The Ministry of Construction has just issued the Regulations on planning and architecture management of the Central Ministry Headquarters in Hanoi, which details the specific locations, building heights... of 36 ministry headquarters.
According to the Regulations on planning and architecture management of the Central Ministry Headquarters, the approved planning land in the planning project of the central ministry headquarters in Tay Ho Tay belongs to the administrative boundaries of Xuan La ward, Tay Ho district and Xuan Tao ward, Bac Tu Liem district, Hanoi city.
The scale of the land in the approved planning project is about 35 hectares. Of which, 20.7 hectares belong to Xuan La ward, Tay Ho district and 14.3 hectares belong to Xuan Tao ward, Bac Tu Liem district.
In the planned land area of about 35 hectares, land is arranged for building headquarters of agencies (12 agencies, 1 reserve agency); land for service and public works; land for trees, squares, parks, overpasses, water surfaces and land for roads. Land for building headquarters and agencies with a workforce of about 14,500 people.
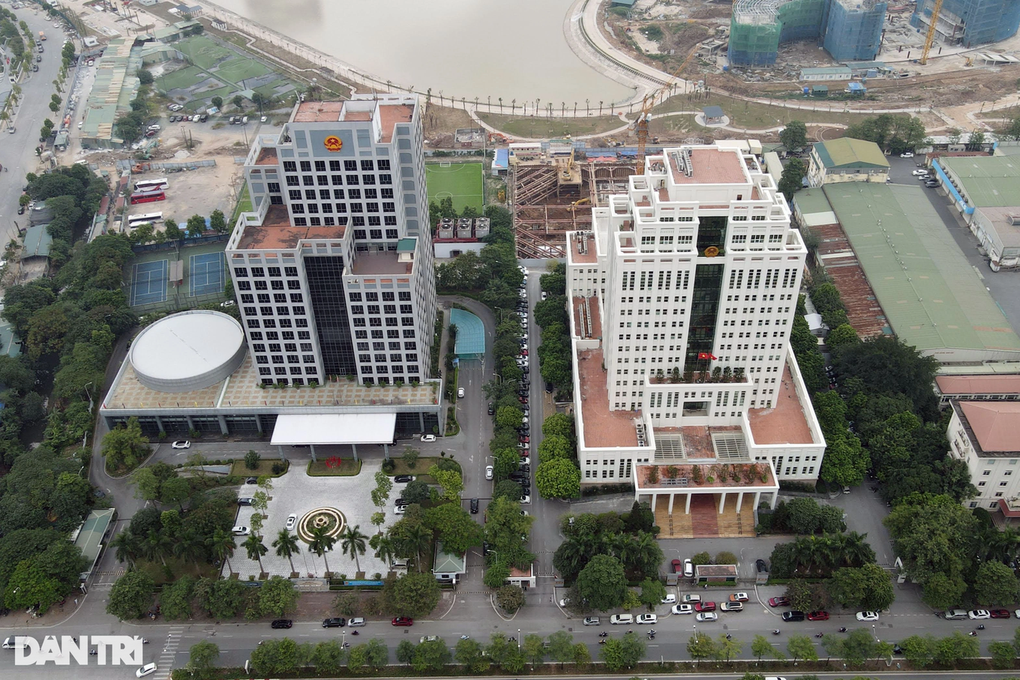
The new headquarters of the Ministry of Natural Resources and Environment and the Ministry of Home Affairs on Ton That Thuyet Street were inaugurated in 2010 and 2011 (Photo: Ha Phong).
Specifically, Lot B1 is the headquarters of the Ministry of Planning and Investment. The land area is 10,381m2. The construction density is about 40%. The height is 25 floors. The land use coefficient is about 4.3 times.
Lot B2 is the headquarters of the Ministry of Justice. The land area is 10,927m2. The construction density is about 40%. The height is 21 floors. The land use coefficient is about 2.7 times.
Lot B3 is the headquarters of the Ministry of Industry and Trade. The land area is 10,382m2. The construction density is about 40%. The height is 25 floors. The land use coefficient is about 4.3 times.
Lot B4 is the headquarters of the Ministry of Labor, War Invalids and Social Affairs. The land area is 10,926m2. The construction density is about 40%. The height is 21 floors. The land use coefficient is about 2.7 times.
Lot B5 is the office of the State Capital Management Committee at Enterprises. The land area is 10,568m2. The construction density is about 40%. The height is 17 floors. The land use coefficient is about 2.8 times.
Lot B7 is the headquarters of the Ministry of Health. The land area is 10,463m2. The construction density is about 40%. The height is 15 floors. The land use coefficient is about 2.9 times.
Lot B10 is the headquarters of the Ministry of Education and Training. The land area is 12,385m2. The construction density is about 40%. The height is 12 floors. The land use coefficient is about 2.4 times.
Lot B13 is the headquarters of the Ministry of Culture, Sports and Tourism. The land area is 11,803m2. The construction density is about 40%. The height is 14 floors. The land use coefficient is about 2.5 times.
Lot B14 is the headquarters of the Ministry of Information and Communications. The land area is 11,497m2. The construction density is about 40%. The height is 15 floors. The land use coefficient is about 2.6 times.
Lot B15 is the headquarters of the Ministry of Construction. The land area is 11,802m2. The construction density is about 40%. The height is 15 floors. The land use coefficient is about 2.5 times.
Lot B16 is the headquarters of the Ministry of Transport. The land area is 11,498m2. The construction density is about 40%. The height is 18 floors. The land use coefficient is about 3.9 times.
Lot B8 is the headquarters of the Center for Technical and Technology Transfer, with a land area of 7,985m2. Construction density is about 50%. The height is 14 floors. Land use coefficient is about 3.8 times.
Lot B12 is planned to be the headquarters of the reserve agency. The land area is 12,389m2. Construction density is about 40%. The height is 12 floors. Land use coefficient is about 2.4 times.
Me Tri land in Trung Van ward, Me Tri in Nam Tu Liem district is planned with a total area of 55 hectares, with about 4,200 employees.
Specifically, lot CQ01 is used to arrange the office of the Ministry of Agriculture and Rural Development. The land area is about 49,971m2. The maximum construction density is 40%. The height is from 20 to 25 floors. The land use coefficient is 1-3 times.
Lot CQ2 is building the headquarters of Vietnam Social Security. The land area is about 31,307m2. The maximum construction density is 40%. The height is from 17 to 20 floors. The land use coefficient is 1-3 times.
Previously, in April 2023, Deputy Prime Minister Tran Hong Ha issued a decision approving the planning project for the construction of the system of working headquarters of ministries, ministerial-level agencies, government agencies, and central agencies of mass organizations in Hanoi until 2030.
According to the project, this new headquarters system will be the workplace of 18 ministries, 4 ministerial-level agencies, 8 government agencies and 6 central agencies of organizations. This planning project includes 2 detailed plans at a scale of 1/500 in 2 areas: Me Tri and West Lake.
Source



![[Photo] Overview of the Workshop "Removing policy shortcomings to promote the role of the private economy in the Vietnamese economy"](https://vstatic.vietnam.vn/vietnam/resource/IMAGE/2025/3/21/d1c58c1df227467b8b33d9230d4a7342)

![[Photo] Prime Minister Pham Minh Chinh receives French Minister in charge of Transport](https://vstatic.vietnam.vn/vietnam/resource/IMAGE/2025/3/21/aa649691f85546d59c3624b1821ab6e2)
![[Photo] Prime Minister Pham Minh Chinh receives the head of the Republic of Tatarstan, Russian Federation](https://vstatic.vietnam.vn/vietnam/resource/IMAGE/2025/3/21/7877cb55fc794acdb7925c4cf893c5a1)

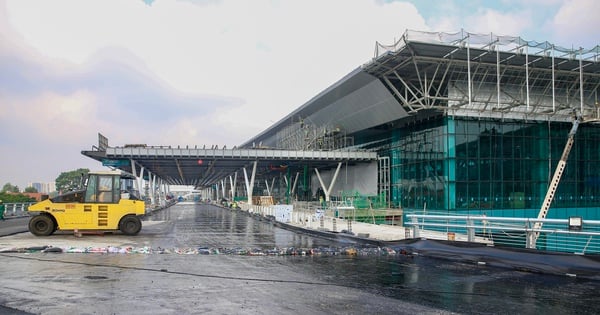

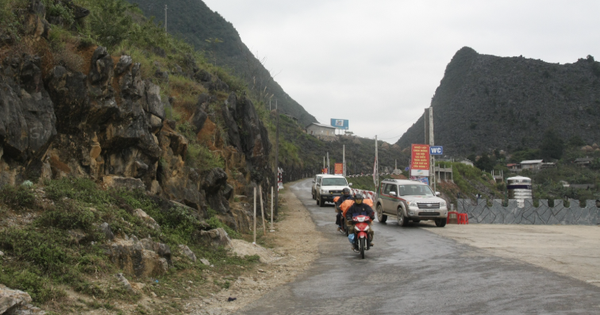
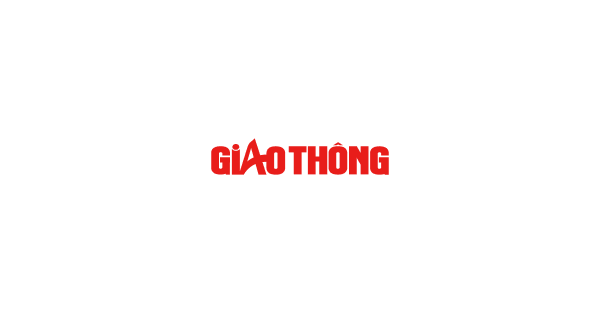
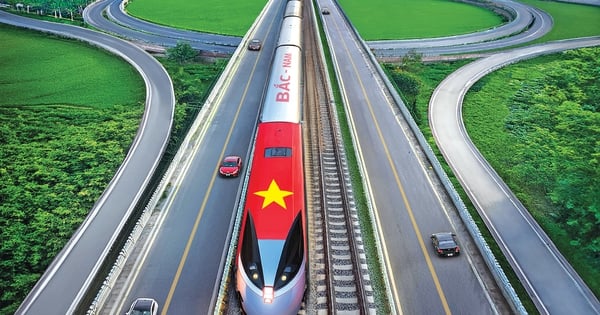
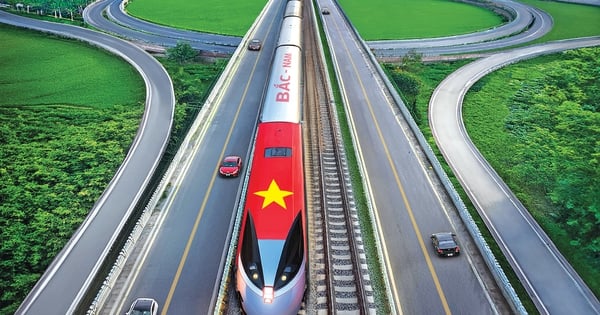
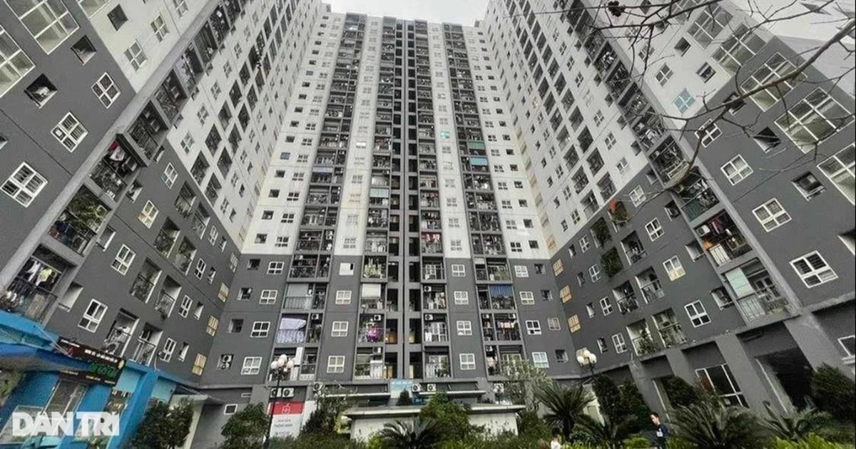

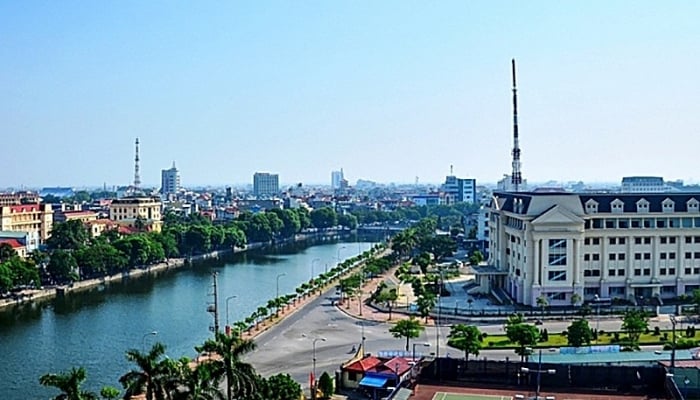
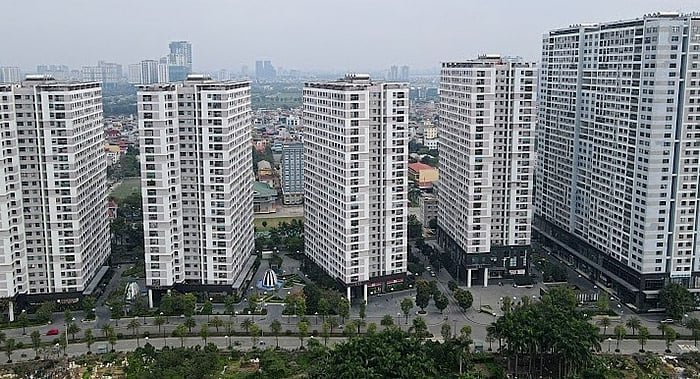
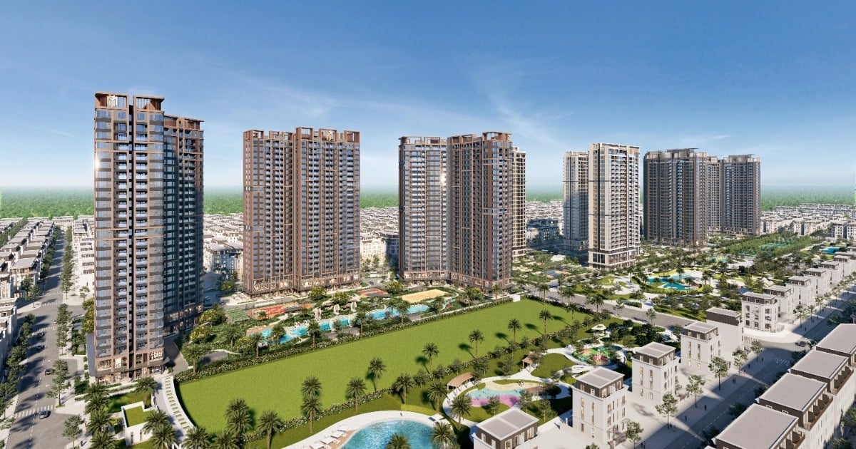
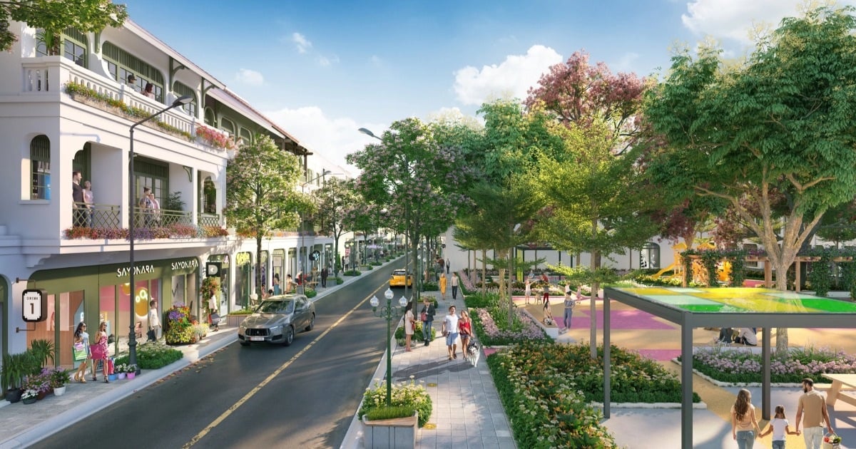
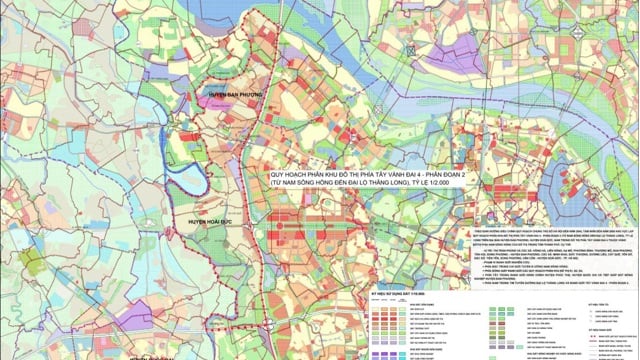



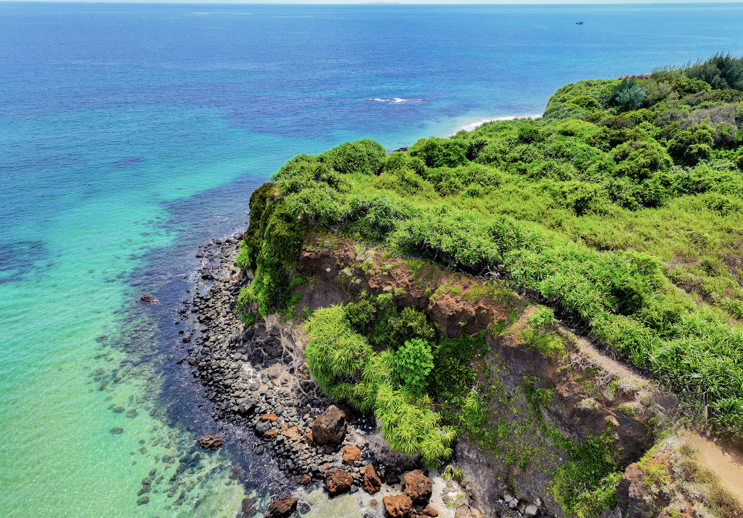

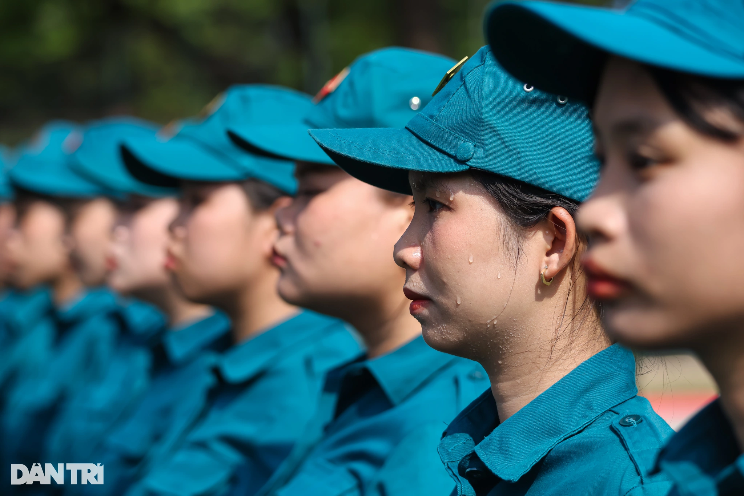


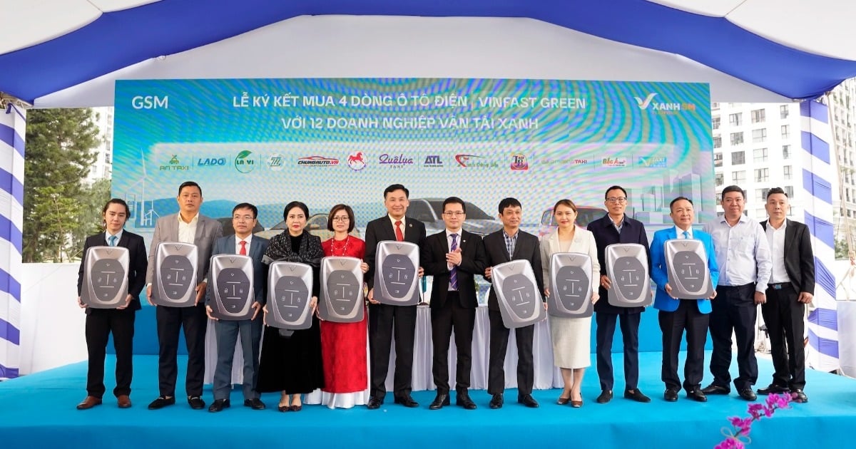

![[Photo] Meet the pilots of the Victory Squadron](https://vstatic.vietnam.vn/vietnam/resource/IMAGE/2025/3/21/fd30103acbd744b89568ca707378d532)


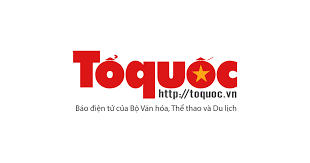


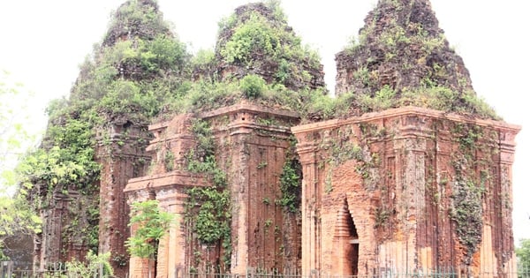

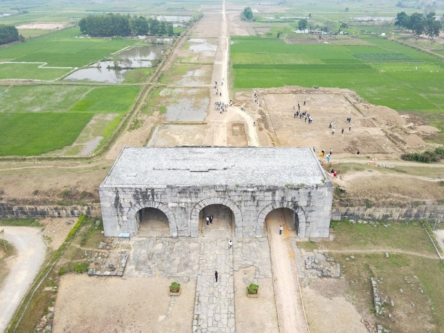

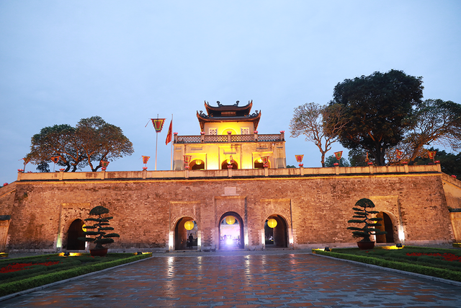
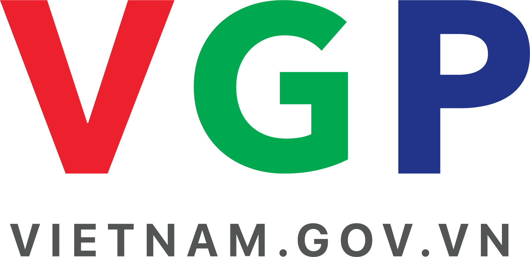




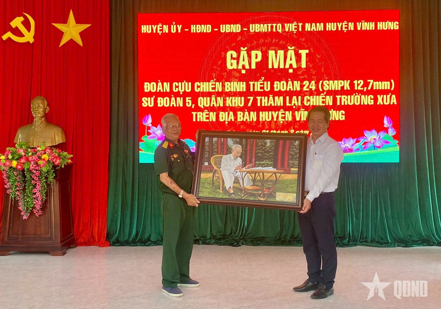
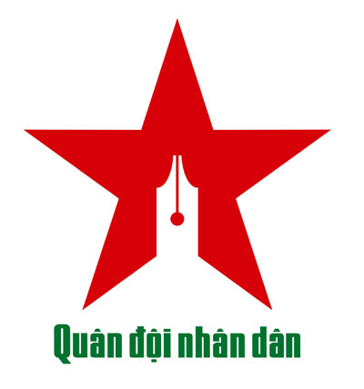
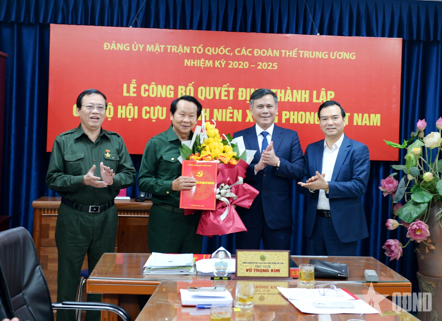



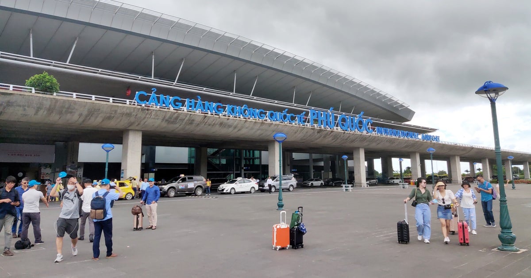
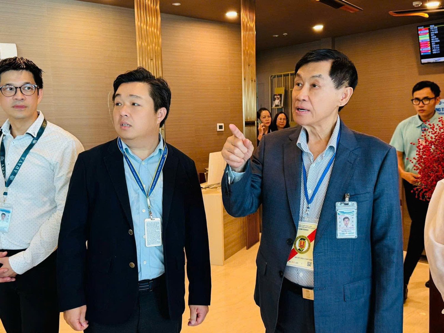


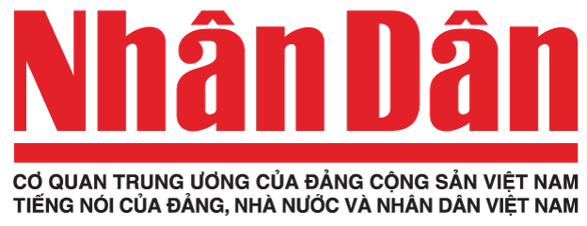

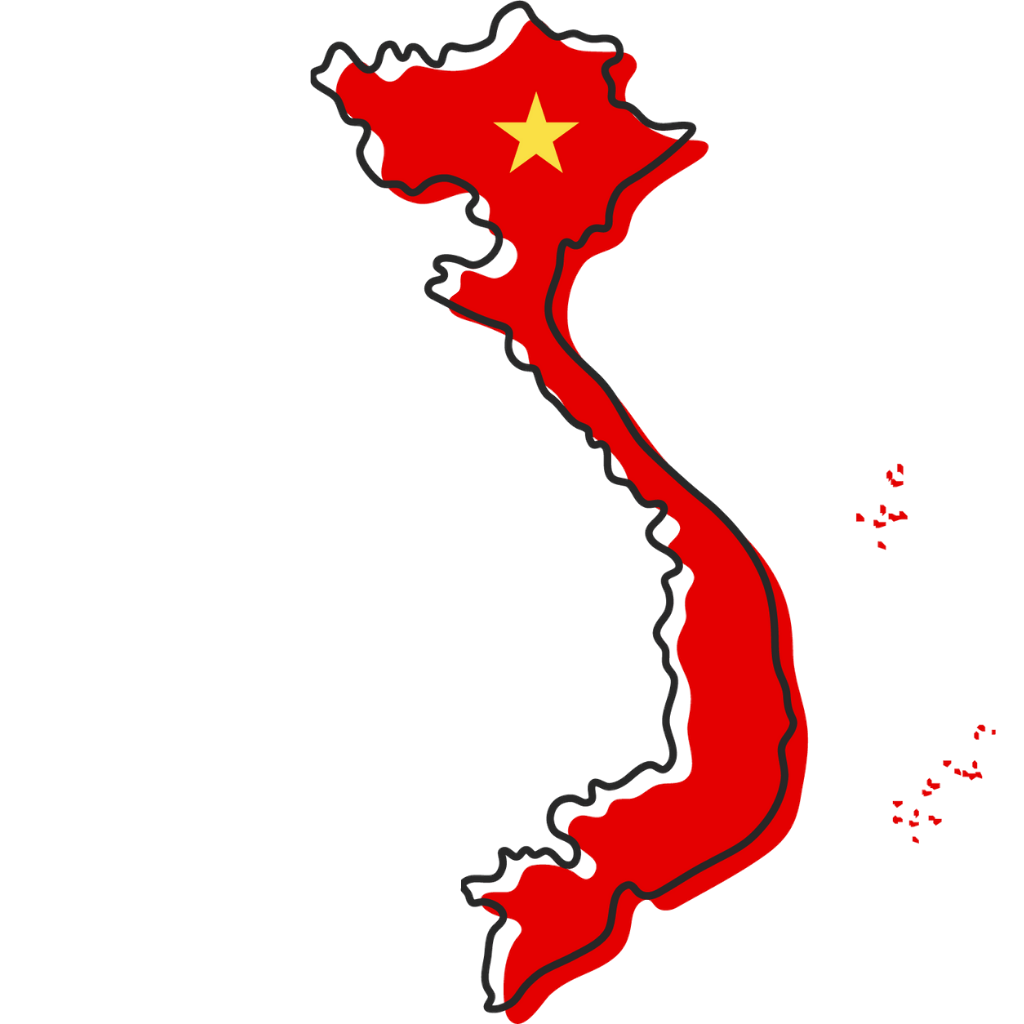
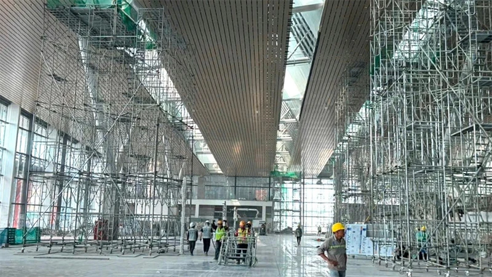





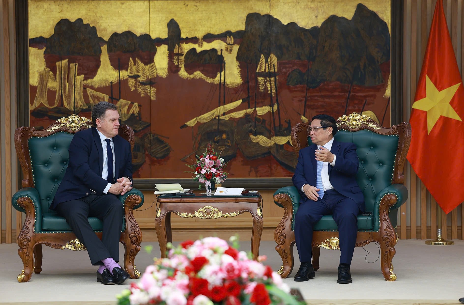


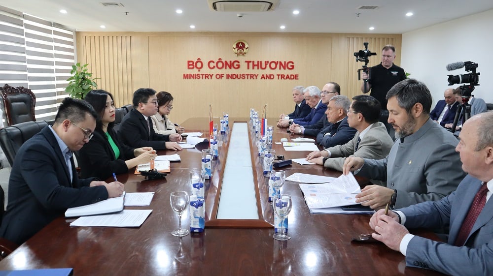


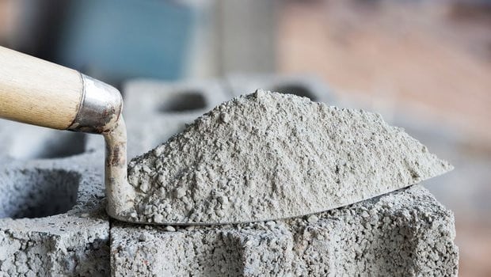
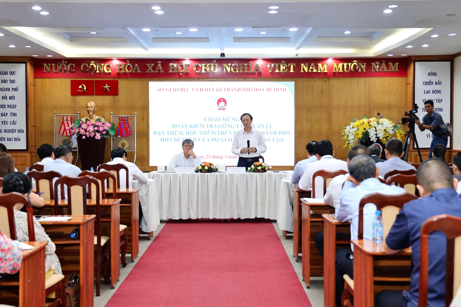

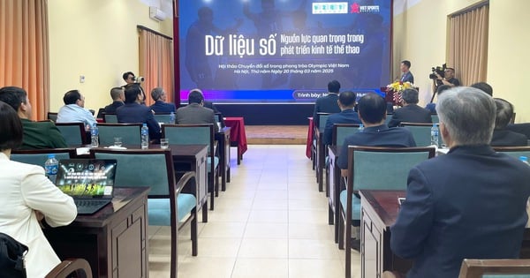

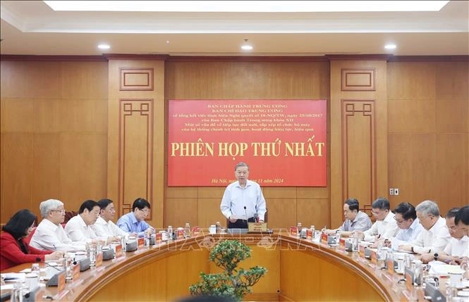

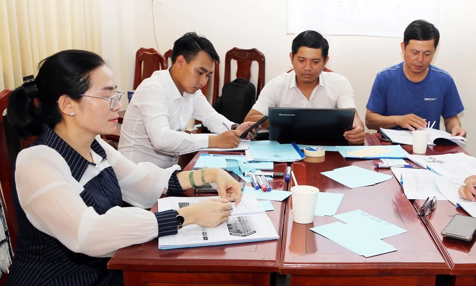
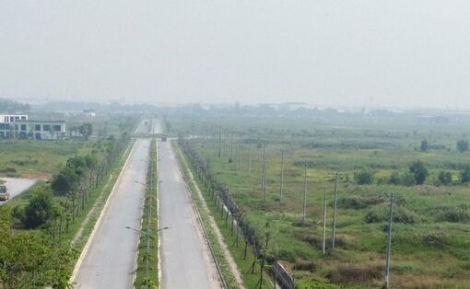


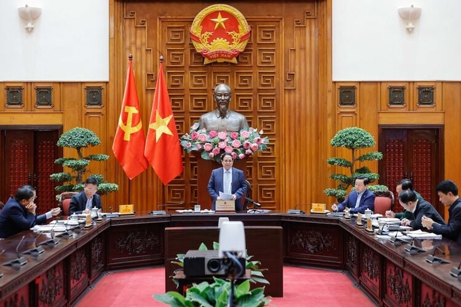
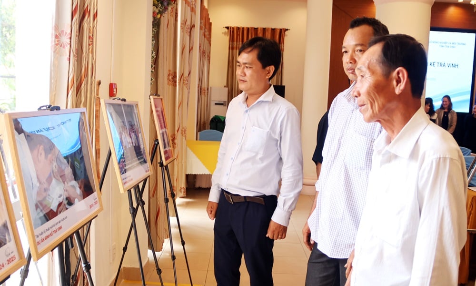

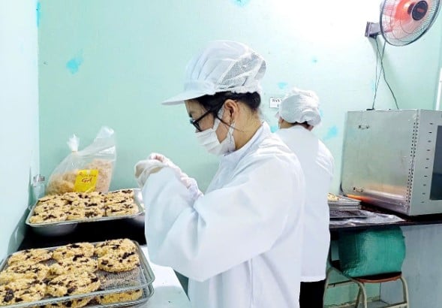


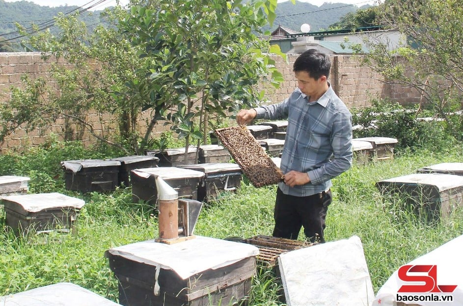

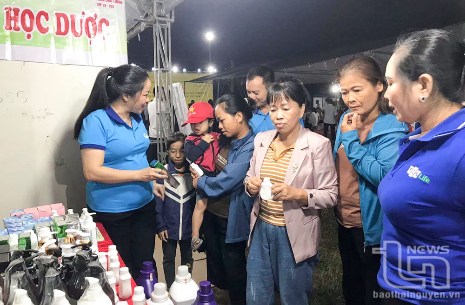
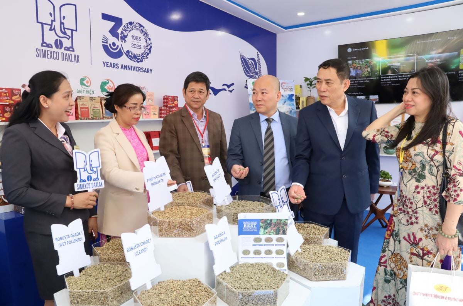
Comment (0)