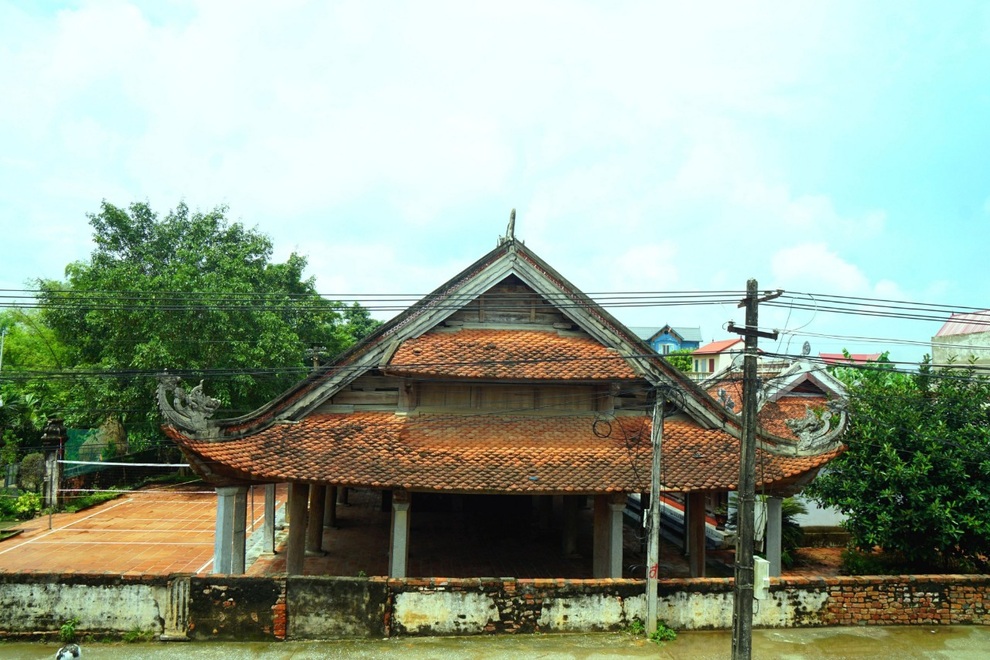 Located in a prime location, Dong Mon communal house, in Dong Mon village (Vinh Long commune, Vinh Loc, Thanh Hoa) is about 70 meters from the eastern gate of the Ho Dynasty Citadel World Cultural Heritage. According to the Ho Dynasty Citadel Heritage Conservation Center, this is one of the largest ancient communal houses in Thanh Hoa (Photo: Thanh Tung).
Located in a prime location, Dong Mon communal house, in Dong Mon village (Vinh Long commune, Vinh Loc, Thanh Hoa) is about 70 meters from the eastern gate of the Ho Dynasty Citadel World Cultural Heritage. According to the Ho Dynasty Citadel Heritage Conservation Center, this is one of the largest ancient communal houses in Thanh Hoa (Photo: Thanh Tung).
 The communal house was originally built of thatch and bamboo under the reign of Lord Trinh Tung (1570 - 1623). Although it was a Trinh family estate, it was given to a high-ranking mandarin named Vu Khac Minh to manage. Vu Khac Minh was a descendant of the Vu family, a man who had great contributions to the Le family and Lord Trinh. He came from Ha Nam Ninh to Thanh Hoa and was granted the Trinh family estate. He recruited the descendants of the Vu family and the people who opened the Trinh family estate to restore Dong Mon village. Vu Khac Minh died on April 15, 1680 and was honored by the people as the village's tutelary god. Later, this place became a place for community activities of the whole village. Over hundreds of years, the roof of the communal house has been renovated many times to prevent rain and sun from damaging the pillars and rafters inside the communal house (Photo: Thanh Tung).
The communal house was originally built of thatch and bamboo under the reign of Lord Trinh Tung (1570 - 1623). Although it was a Trinh family estate, it was given to a high-ranking mandarin named Vu Khac Minh to manage. Vu Khac Minh was a descendant of the Vu family, a man who had great contributions to the Le family and Lord Trinh. He came from Ha Nam Ninh to Thanh Hoa and was granted the Trinh family estate. He recruited the descendants of the Vu family and the people who opened the Trinh family estate to restore Dong Mon village. Vu Khac Minh died on April 15, 1680 and was honored by the people as the village's tutelary god. Later, this place became a place for community activities of the whole village. Over hundreds of years, the roof of the communal house has been renovated many times to prevent rain and sun from damaging the pillars and rafters inside the communal house (Photo: Thanh Tung).
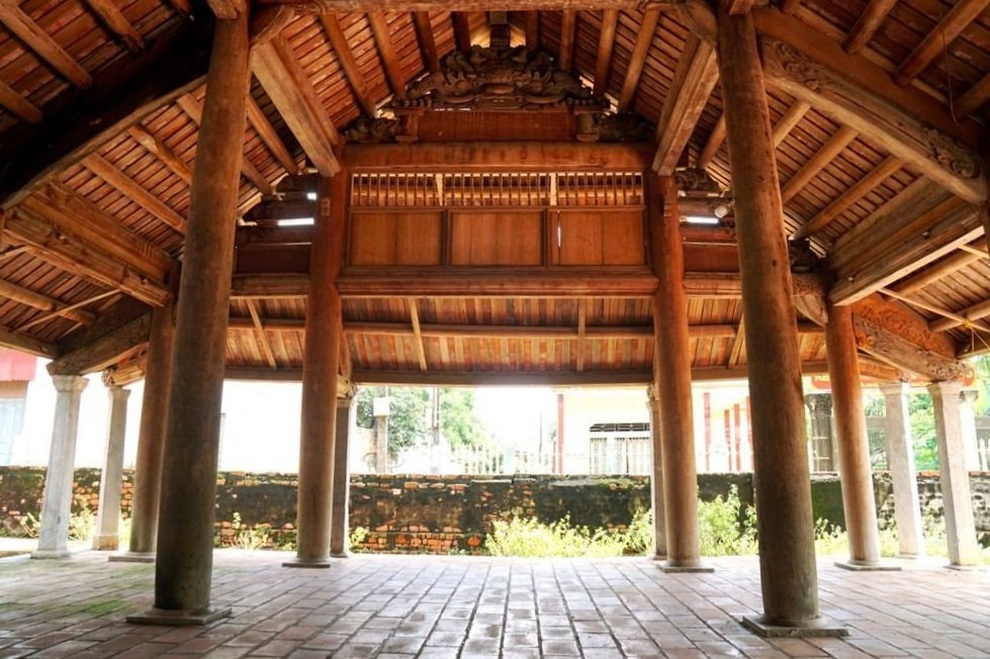 In the 15th year of Canh Hung under the reign of King Le Hien Tong (1753), Dong Mon communal house was rebuilt with wood (Photo: Thanh Tung).
In the 15th year of Canh Hung under the reign of King Le Hien Tong (1753), Dong Mon communal house was rebuilt with wood (Photo: Thanh Tung).
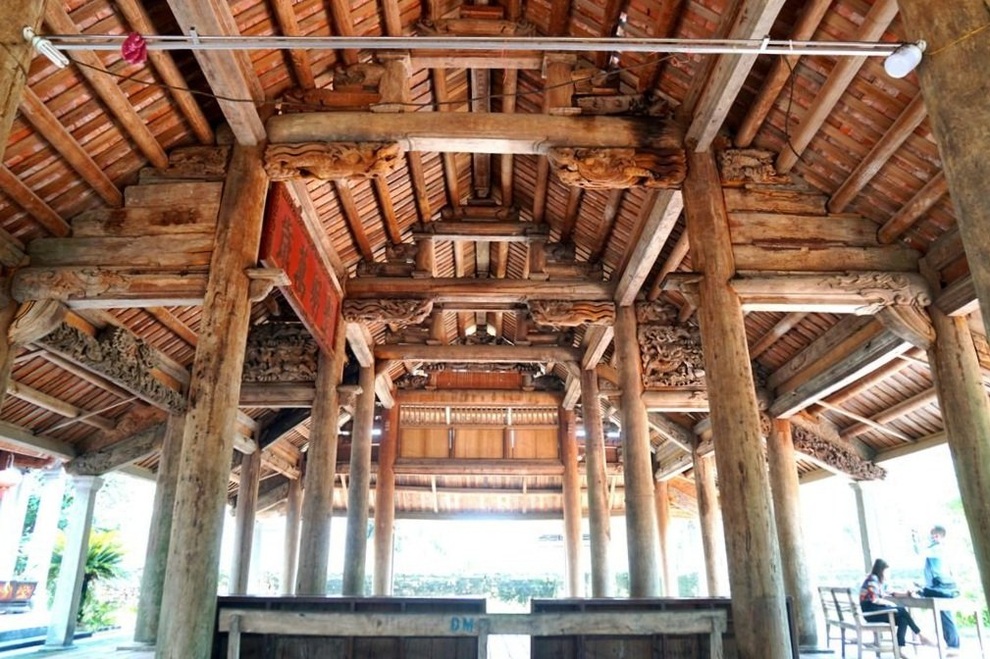 The communal house has an architecture of 5 compartments, 2 wings, and a structure of 4 roofs. The inner communal house is adjacent to the outer communal house, creating a structure in the shape of the letter J (Photo: Thanh Tung).
The communal house has an architecture of 5 compartments, 2 wings, and a structure of 4 roofs. The inner communal house is adjacent to the outer communal house, creating a structure in the shape of the letter J (Photo: Thanh Tung).
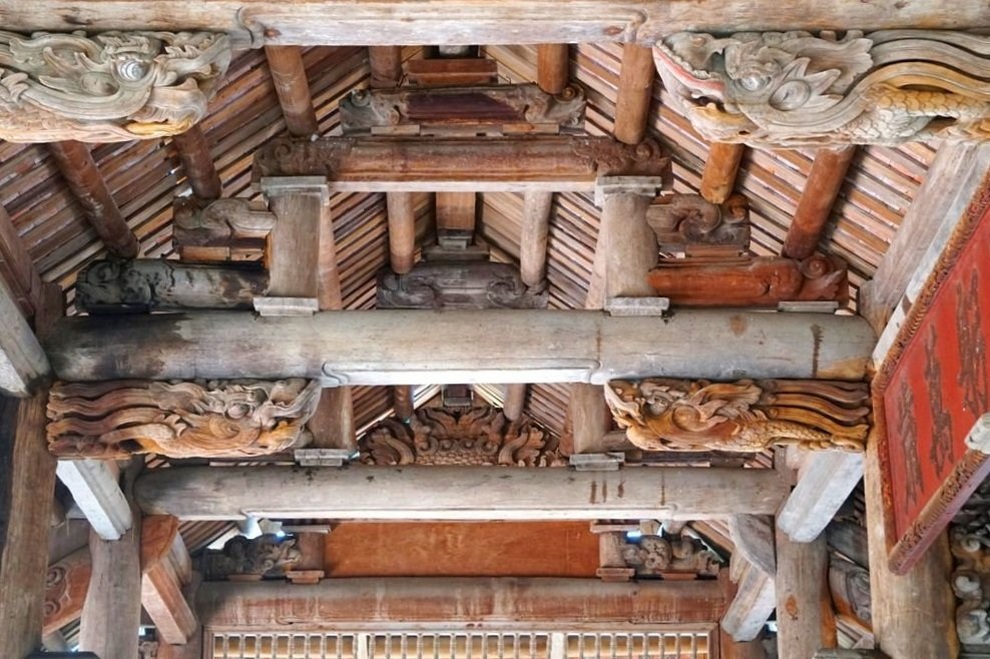 The truss structure of the communal house is very unique, the two middle trusses are elaborately carved, the upper structure is in the style of "gong rack, overlapping beams", with grooves and lines. The two trusses have dragon heads carved with meticulous lines (Photo: Thanh Tung).
The truss structure of the communal house is very unique, the two middle trusses are elaborately carved, the upper structure is in the style of "gong rack, overlapping beams", with grooves and lines. The two trusses have dragon heads carved with meticulous lines (Photo: Thanh Tung).
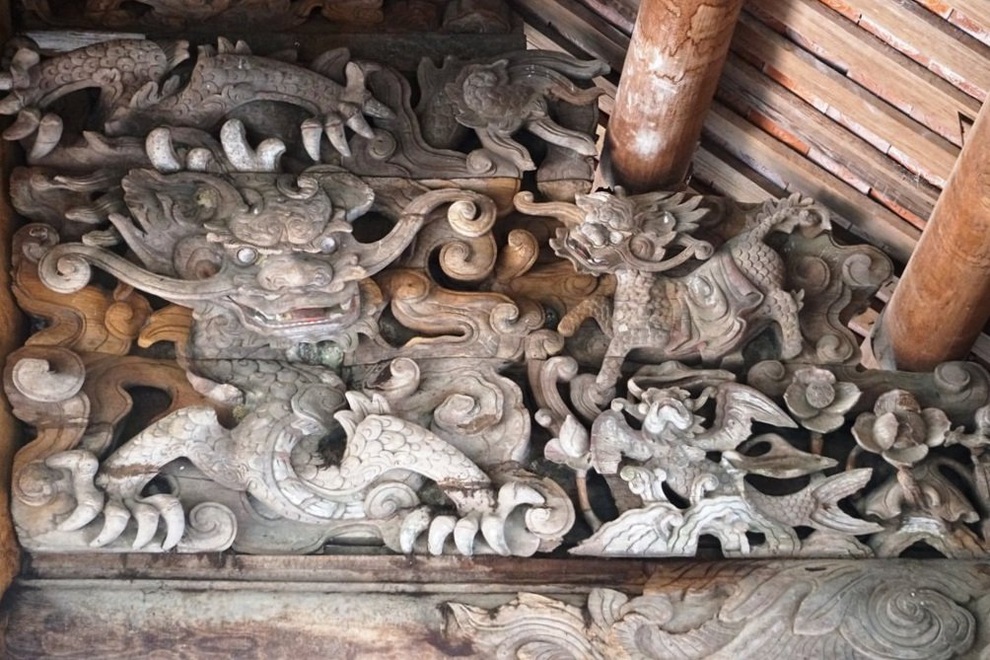 The armpits of the two rafters are carved with the four sacred animals (dragon - unicorn - turtle - phoenix) with delicate, soft lines (Photo: Thanh Tung).
The armpits of the two rafters are carved with the four sacred animals (dragon - unicorn - turtle - phoenix) with delicate, soft lines (Photo: Thanh Tung).
 A wooden truss is carved with the four noble flowers (pine - chrysanthemum - bamboo - apricot) (Photo: Thanh Tung).
A wooden truss is carved with the four noble flowers (pine - chrysanthemum - bamboo - apricot) (Photo: Thanh Tung).
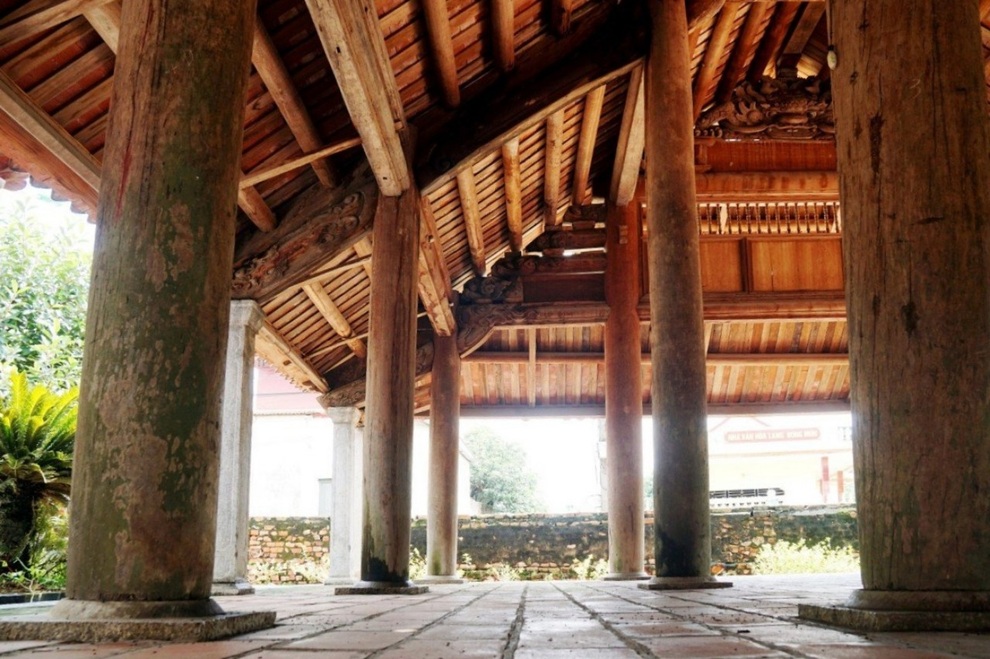 The communal house was built with 24 large wooden pillars. To this day, these wooden pillars are still quite sturdy (Photo: Thanh Tung).
The communal house was built with 24 large wooden pillars. To this day, these wooden pillars are still quite sturdy (Photo: Thanh Tung).
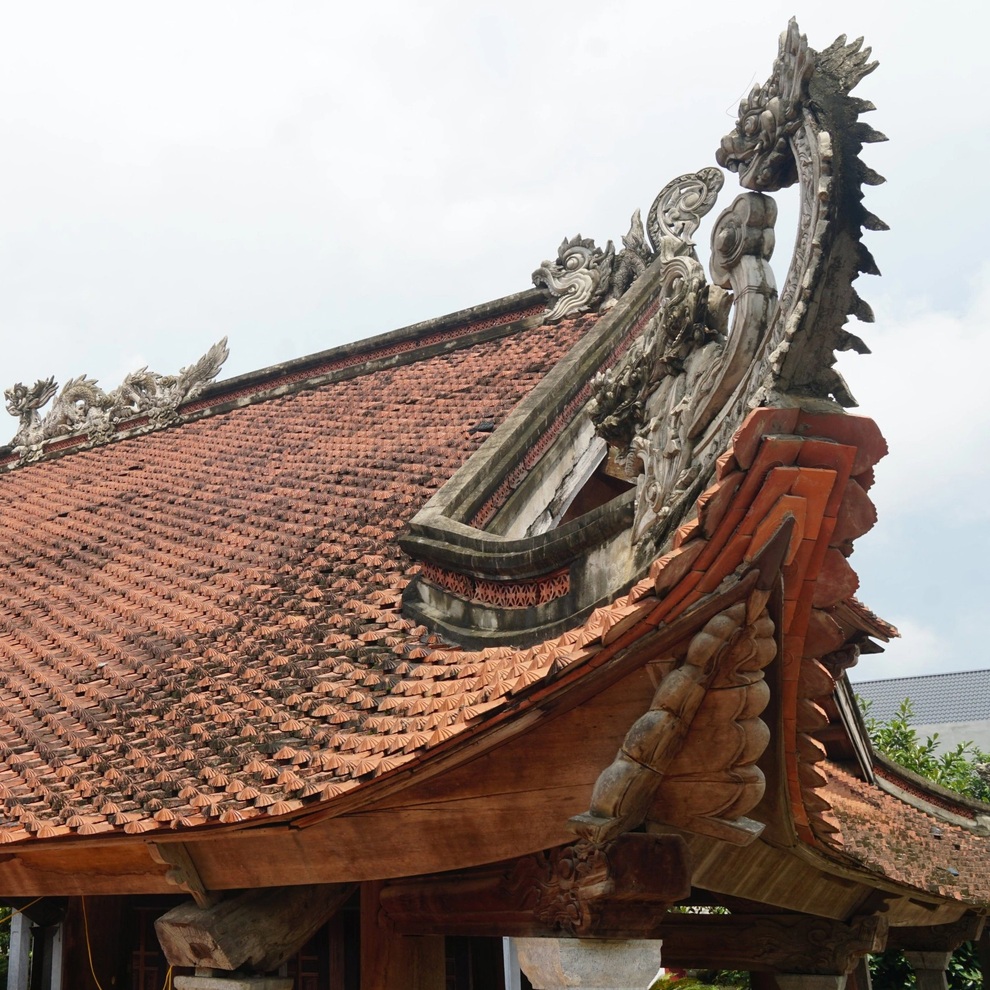 The four-roof structure has created a unique, ancient feature of the communal house. In the photo is a part of the roof corner of the communal house that is elaborately designed (Photo: Thanh Tung).
The four-roof structure has created a unique, ancient feature of the communal house. In the photo is a part of the roof corner of the communal house that is elaborately designed (Photo: Thanh Tung).
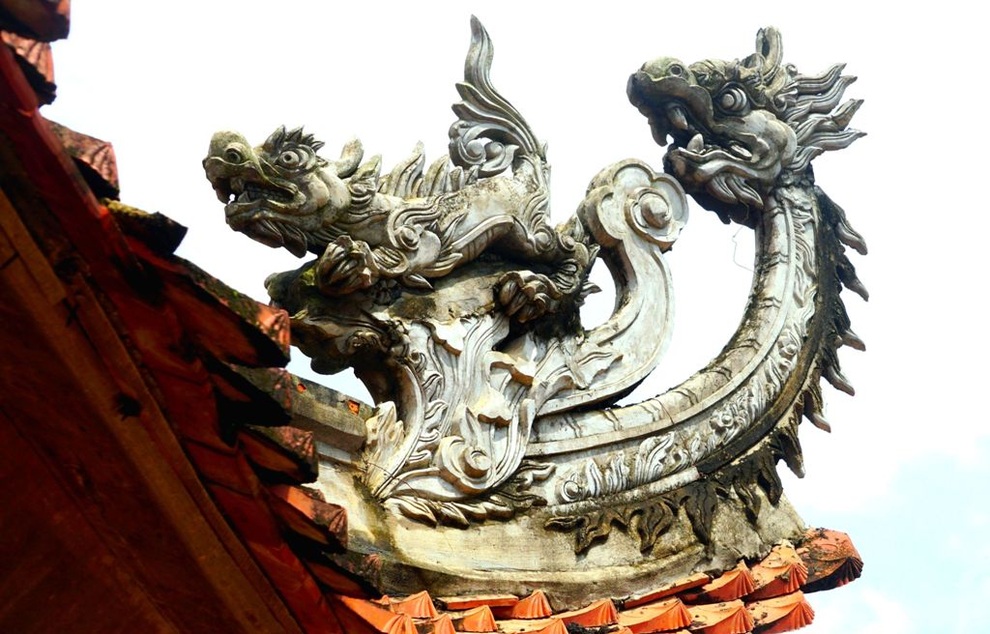 To preserve the cultural features of the ancient communal house's architecture, many decorative patterns and architecture have been restored and renovated over the years (Photo: Thanh Tung).
To preserve the cultural features of the ancient communal house's architecture, many decorative patterns and architecture have been restored and renovated over the years (Photo: Thanh Tung).
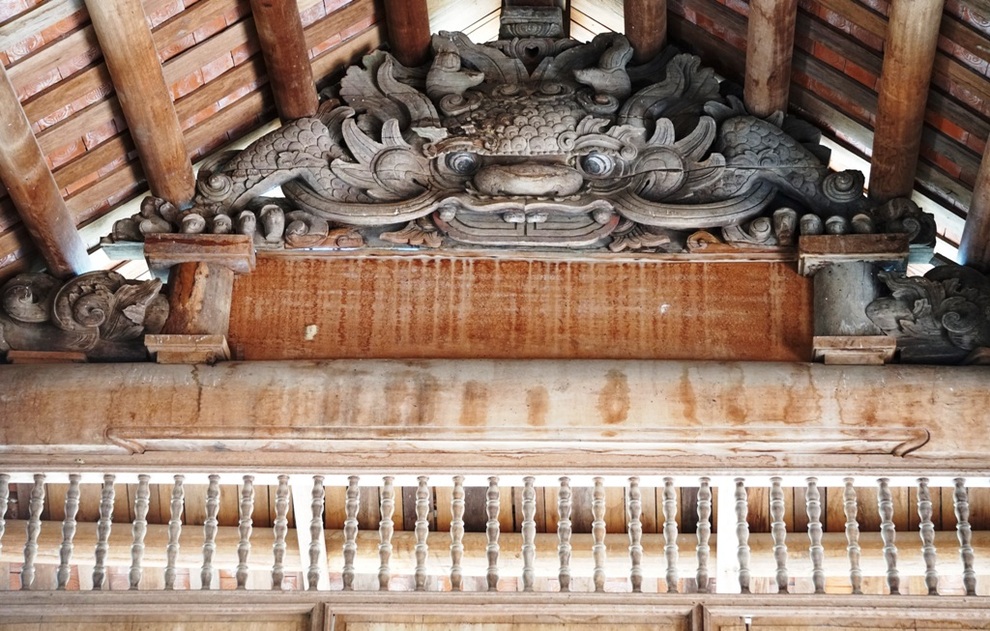 A truss is decorated with a tiger face, also known as a demon (Photo: Thanh Tung).
A truss is decorated with a tiger face, also known as a demon (Photo: Thanh Tung).
 Overall perspective of Dong Mon communal house and the rear shrine area worshiping the village's tutelary god Vu Khac Minh (Photo: Thanh Tung).
Overall perspective of Dong Mon communal house and the rear shrine area worshiping the village's tutelary god Vu Khac Minh (Photo: Thanh Tung).
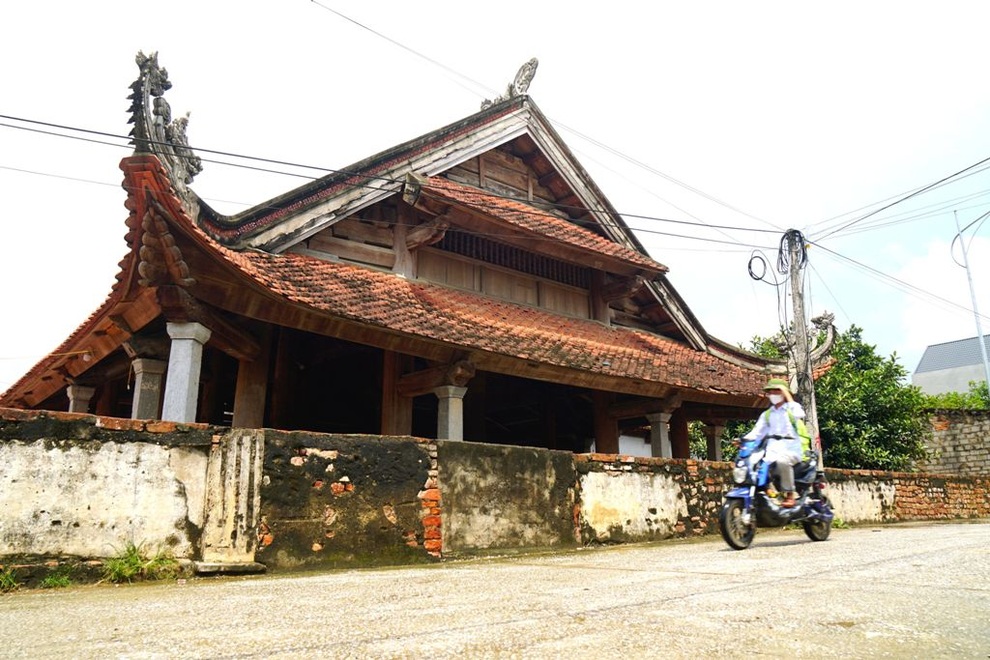 In 1995, Dong Mon communal house was ranked by the State as a national historical and cultural relic. Every year on the occasion of the 15th day of the first lunar month, Dong Mon village organizes a festival for the village's tutelary god at this communal house with cultural and religious activities that attract a large number of local people and visitors (Photo: Thanh Tung).
In 1995, Dong Mon communal house was ranked by the State as a national historical and cultural relic. Every year on the occasion of the 15th day of the first lunar month, Dong Mon village organizes a festival for the village's tutelary god at this communal house with cultural and religious activities that attract a large number of local people and visitors (Photo: Thanh Tung).
Source: https://dantri.com.vn/van-hoa/doc-dao-kien-truc-cua-mot-trong-nhung-dinh-lang-co-lon-nhat-xu-thanh-20210928111409733.htm


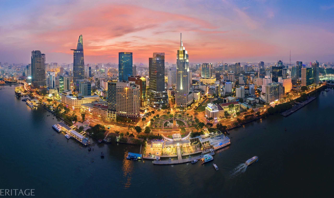
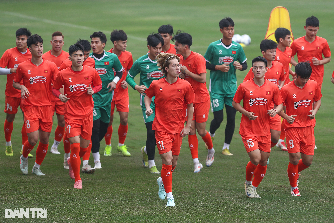
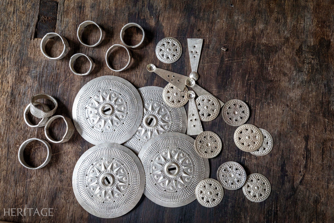
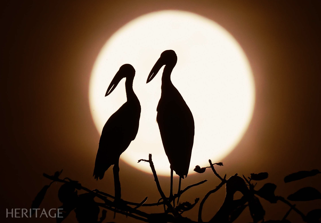
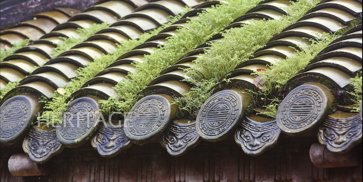
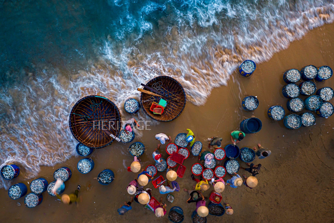
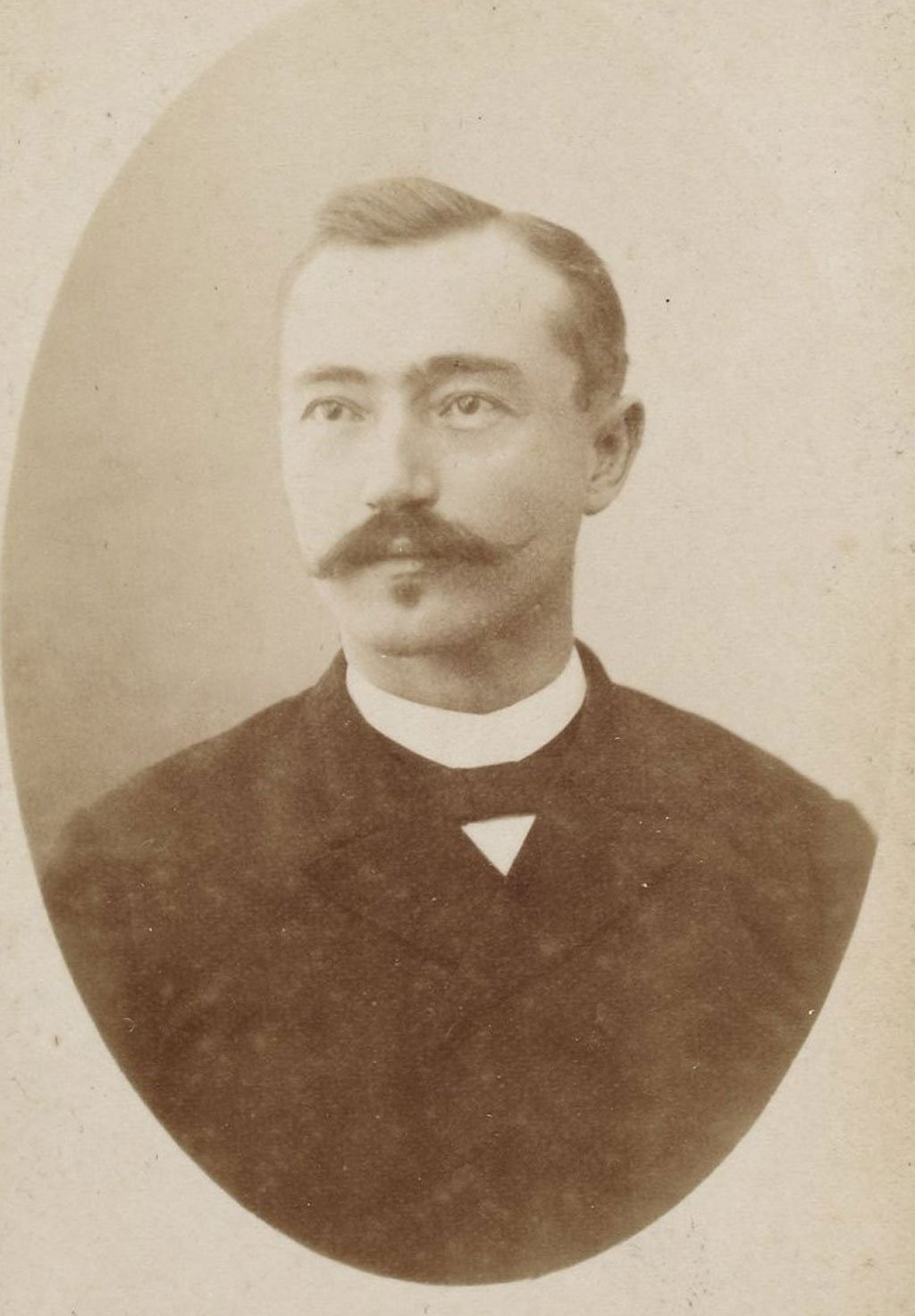

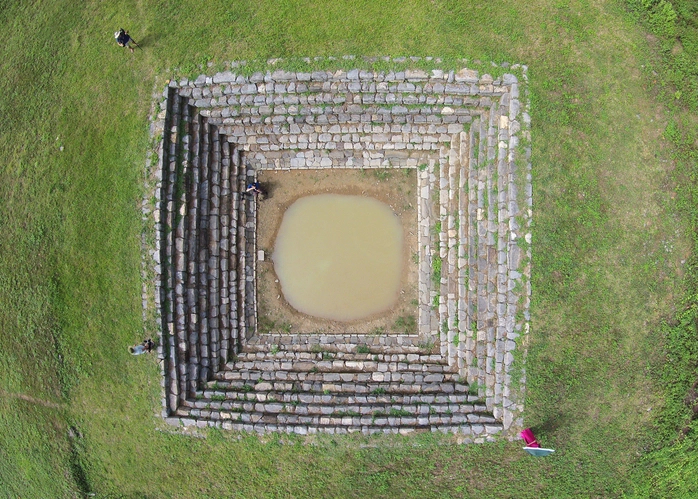


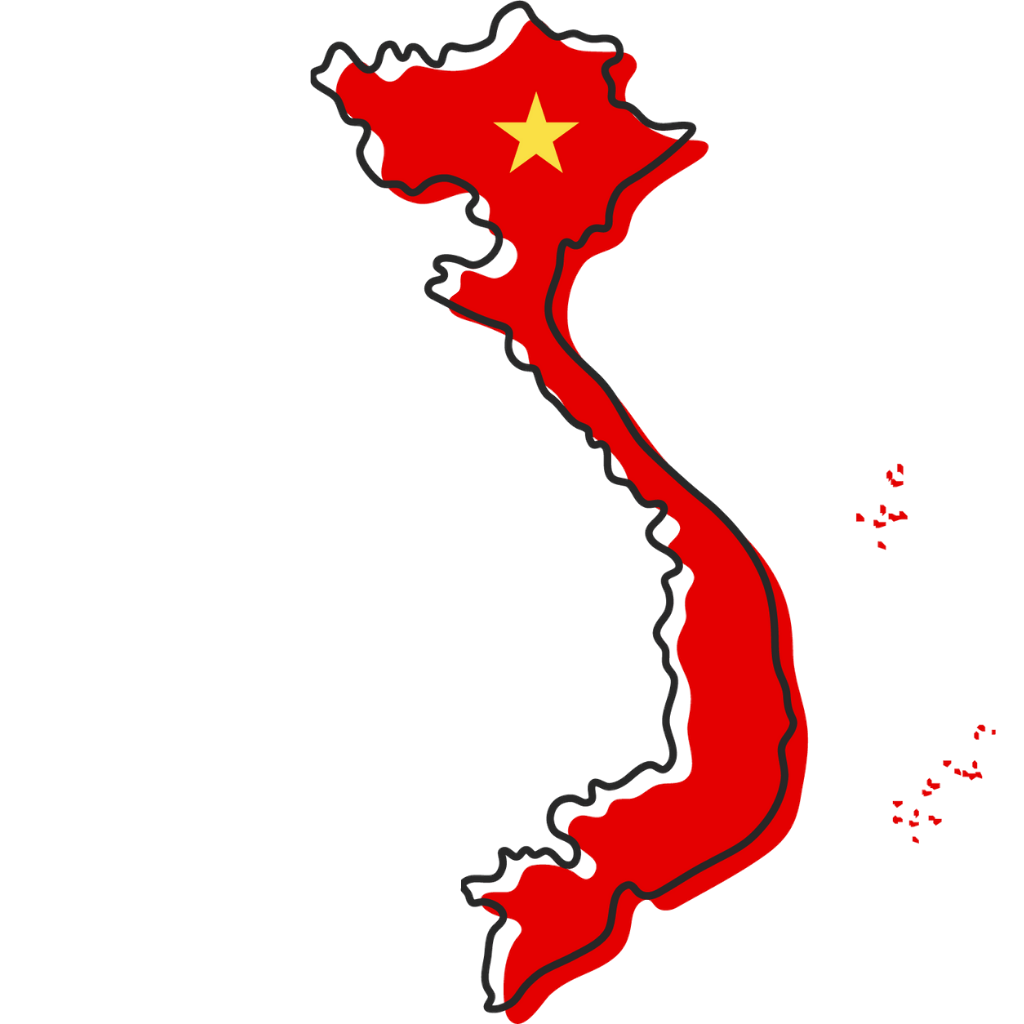
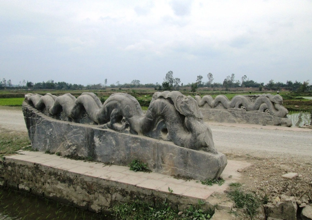
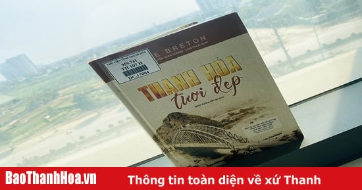
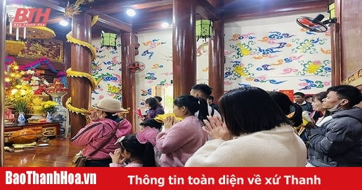
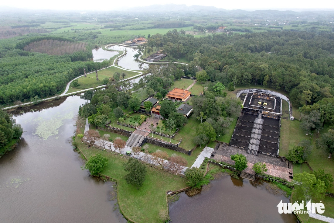

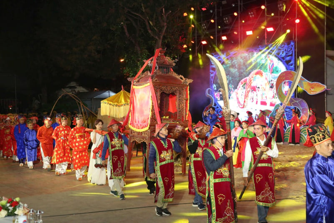
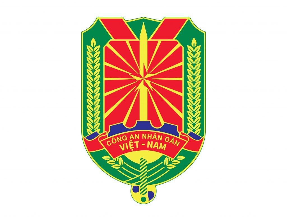
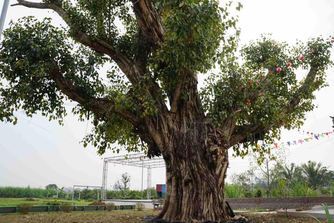

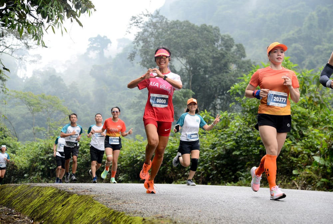
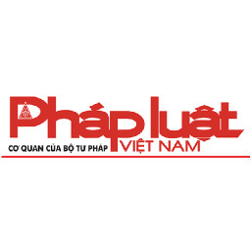
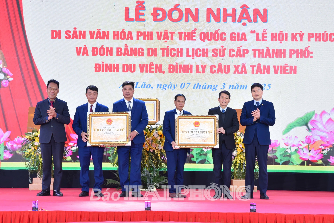
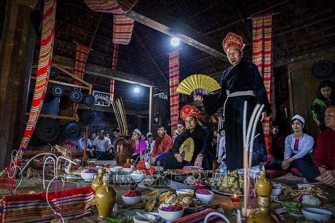

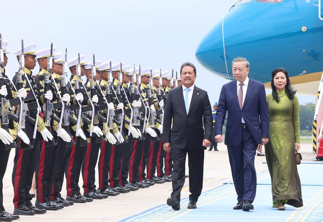
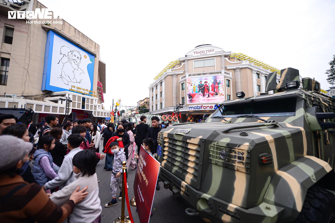
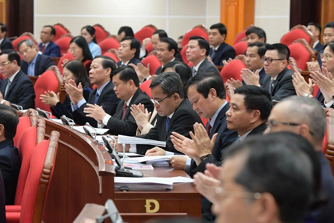
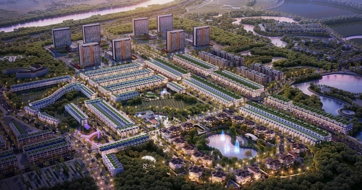
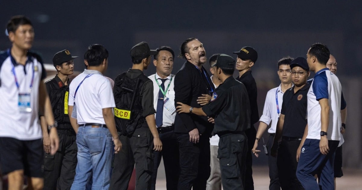
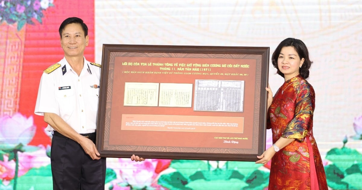

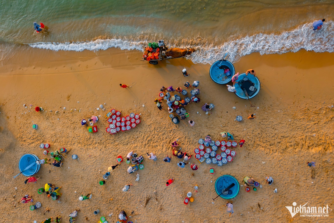
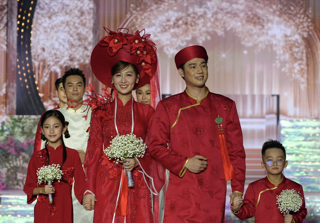
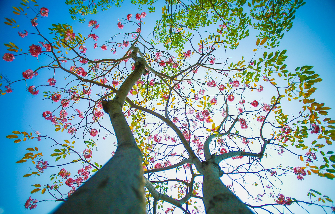

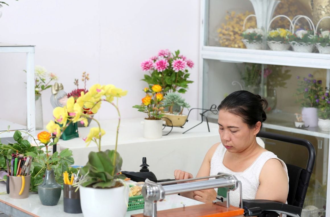

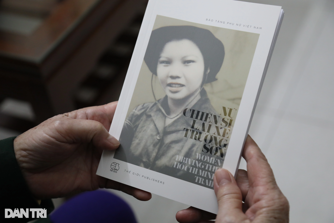
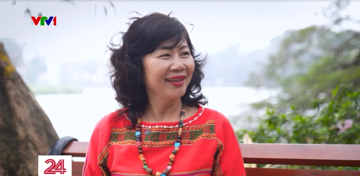


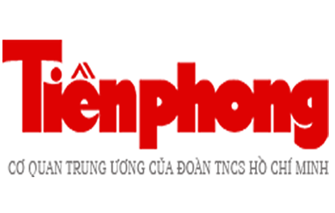

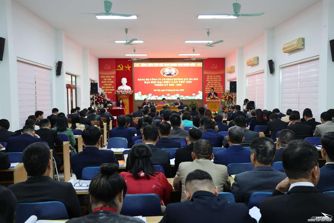
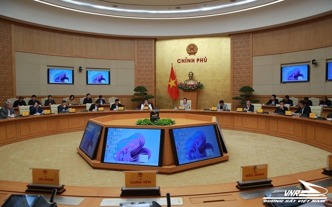
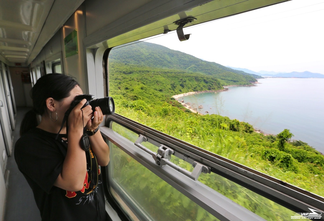
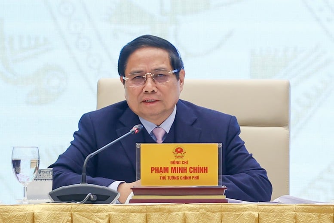

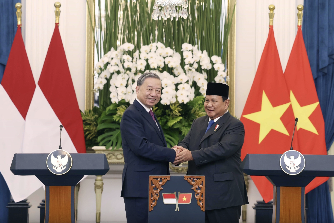
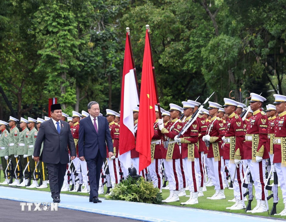
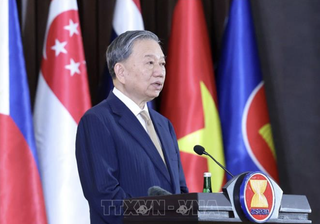

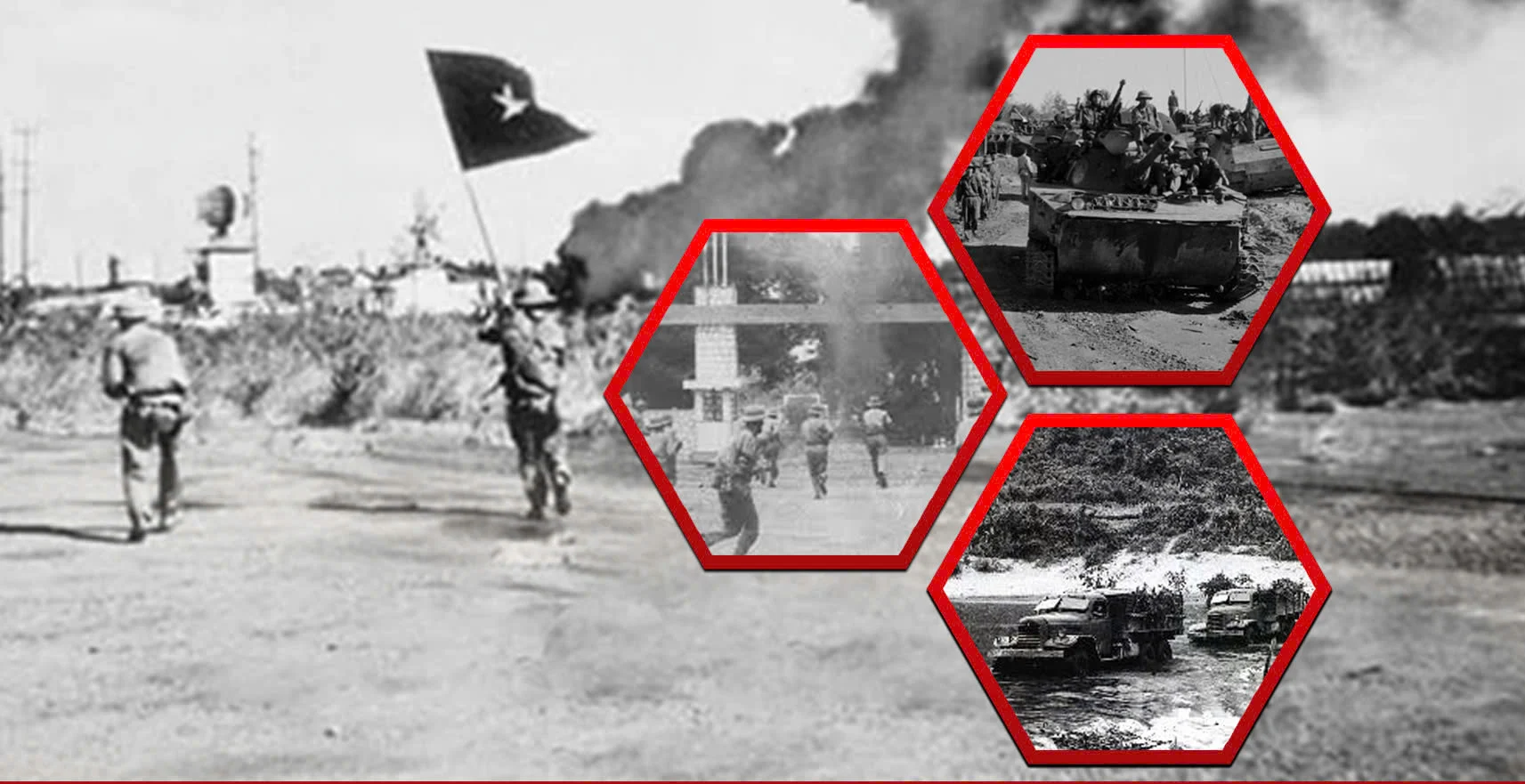

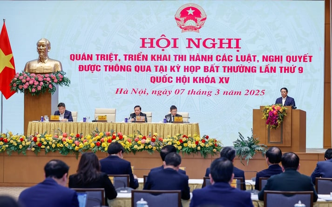

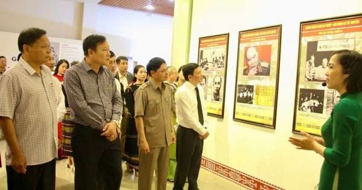
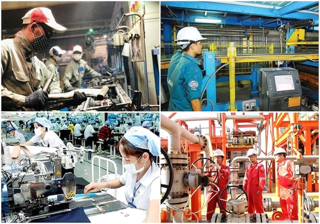
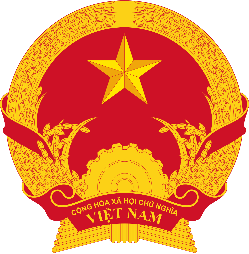


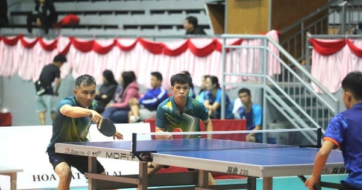
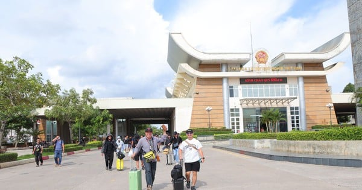
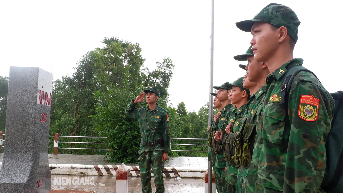
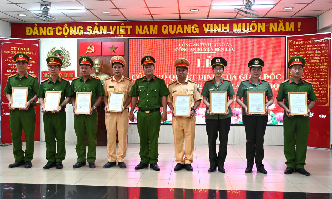
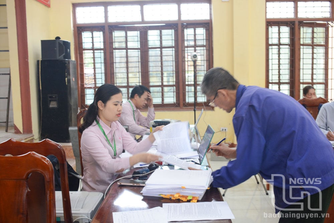
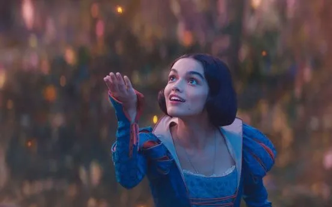
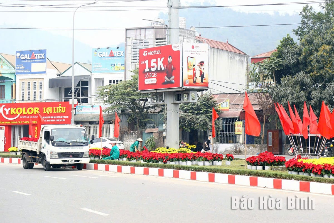
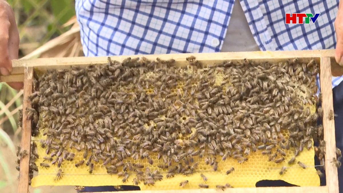
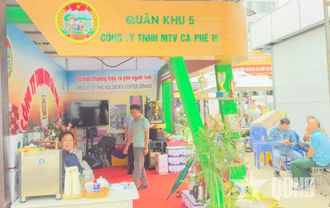
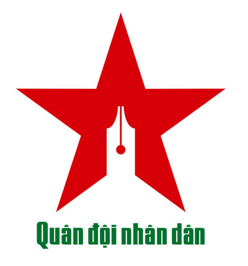

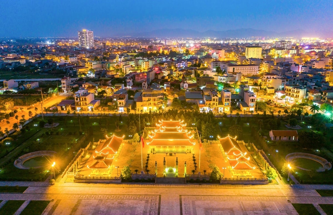
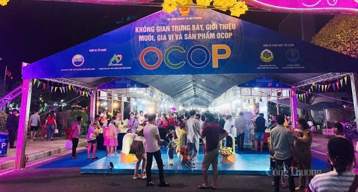

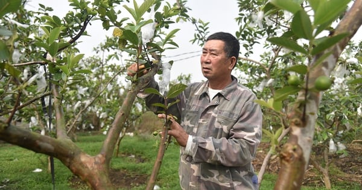

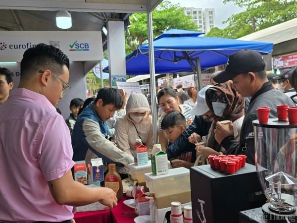

Comment (0)