Mr. Le Trong Tuan (residing in District 12, Ho Chi Minh City) said that a few years ago his family bought 100 square meters of residential land, hoping to build a house to settle down. However, obtaining a construction permit encountered many difficulties.
Suffering from drawing
Mr. Tuan had to rely on a "service" to get a permit. The house with 1 ground floor and 1 upper floor was later completed, but compared to the design, there was an additional main door on the front. Because of this, the homeowner had trouble with the completion procedures.
Continuing to ask for "services" to legalize the house but being informed that he had to pay tens of millions of dong, Mr. Tuan had to give up. "For 2 years now, I have not thought about legalizing the house anymore. Touching the house and land with just one small mistake takes a lot of effort to resolve" - Mr. Tuan complained.
In addition to being "tortured" when completing construction procedures due to the current land and house drawings not matching, people also suffer when building houses smaller than the area stated in the permit. One such case is Mr. Phan Thanh Vu (in Tan Binh district).
In 2018, Mr. Vu was granted a construction permit for a 3-storey house with 1 mezzanine and a terrace on a 55 m2 plot of land. The construction area (1st floor) is 50 m2, the total construction floor area is 206.7 m2. In September 2019, when completing the completion documents, the construction area was only shown as 49.64 m2, nearly 0.3 m2 smaller than the construction permit. The Tan Binh District Land Registration Office branch announced that it would not be processed temporarily because it was waiting for instructions on confirming the contents of handling houses built smaller than the permit.
After that, Mr. Vu took the documents to many other authorities but got no results. The man said that just because he built a wall to move back a small space to widen the path for the neighbors, it was the reason why he could not legalize the house for many years, greatly affecting the rights of his family.
People do not need to hire a blueprint
The shortcomings when people apply for construction permits as well as complete construction of individual houses have been identified by the Department of Construction, and solutions have been proposed to resolve them.
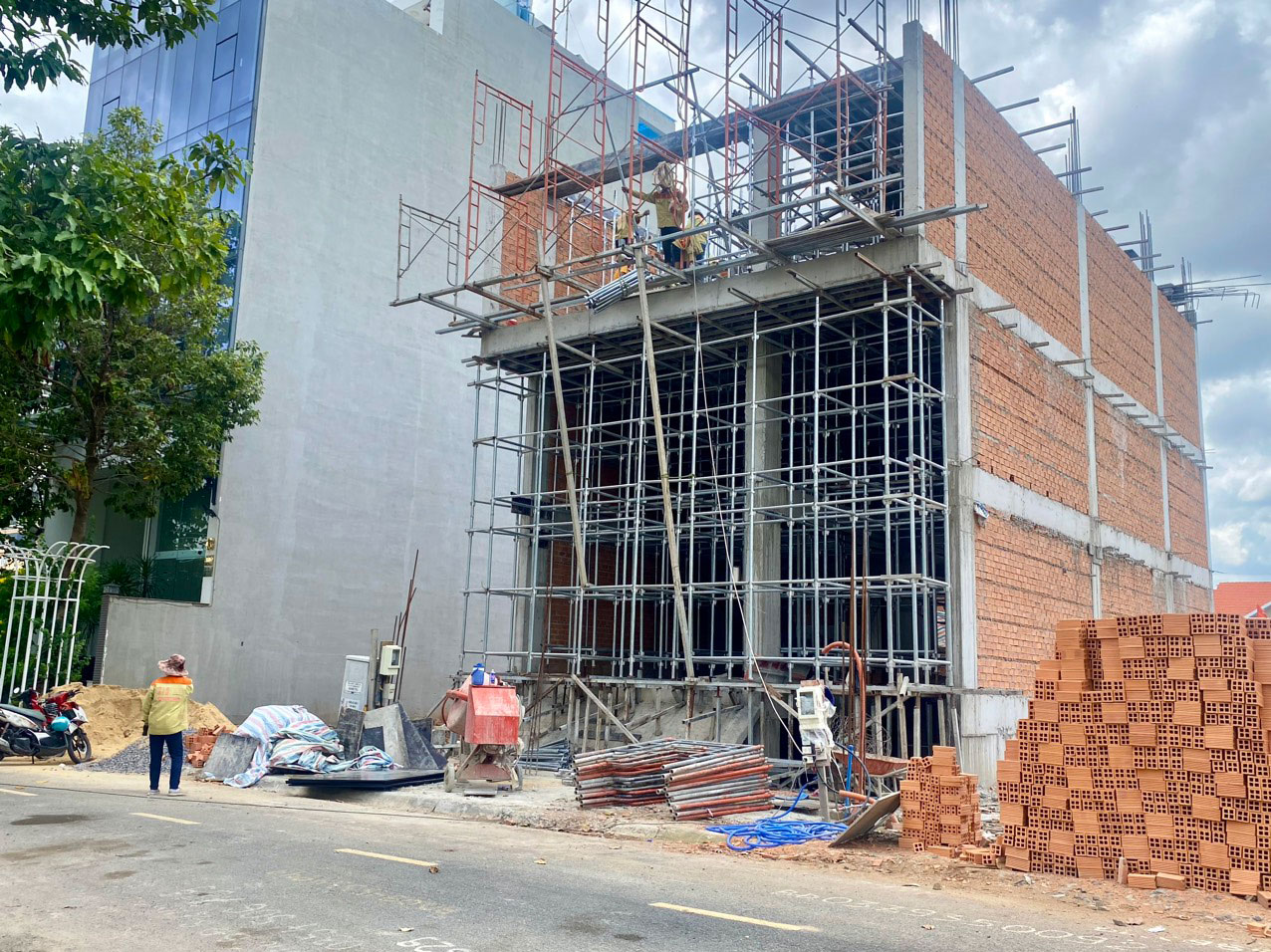
Construction project of individual houses in Thanh My Loi ward, Thu Duc city
Mr. Tong Duc Tien, Head of Construction Licensing Department - Ho Chi Minh City Department of Construction, said that the Department of Construction has proposed a regulation that the construction licensing agency is the unit that displays the diagram, people do not need to make drawings.
The diagram shows the construction criteria (construction red line, construction density, building height, number of floors...) but does not go into the content inside. The authorities only manage the external framework according to the criteria that have been licensed and clearly shown on the diagram. After that, people use this diagram to submit the completion dossier and apply for the pink book.

People come to do administrative procedures at the one-stop department for receiving and returning administrative documents of Thu Duc City People's Committee.
Regarding the resolution of shortcomings, recently, Mr. Hoang Tung, Chairman of Thu Duc City People's Committee, signed an official dispatch to relevant units on the design drawing model when making the construction design for individual houses in the area for announcement and public disclosure. Accordingly, the subjects of application are individual houses of households and individuals with a total construction floor area of less than 250 m2 or less than 3 floors, in accordance with the planning and architectural management regulations in the city. Individuals are responsible before the law for the design quality, the impact of the project on the environment, and the safety of neighboring projects according to regulations.
Hope to spread soon
Talking to a reporter from Nguoi Lao Dong Newspaper, Mr. Hoang Tung said that previously, construction permit drawings showed details and people had to follow them exactly. In case of changing the location of internal items, they had to apply for a permit adjustment, which was very troublesome.
Deputy Director of the Ho Chi Minh City Department of Construction Le Tran Kien said that using one drawing to combine construction permit and ownership certificate procedures is considered a "breakthrough procedure in administrative reform".
Nowadays, the drawing template is very simple, including the overall plan, floor plans, road boundaries, rear setbacks, roof plans... The "inner parts" of the house such as the location of stairs, kitchen, bedroom are decided by the people themselves without being required to be shown in the drawing for the construction permit.
The Chairman of the People's Committee of Thu Duc City emphasized that with the new approach, people have the right to change the location of internal items but must ensure that the total floor area of the construction is in accordance with the construction permit. The authorities only manage the "frame" part according to planning and architectural criteria such as total floor area, setbacks behind and in front of the construction, height of the construction, balcony overhang, etc. Accordingly, people only need to refer to the sample and draw according to the sample to apply for a construction permit, without having to hire a design consultant.
"This is a prominent administrative reform in construction licensing in Thu Duc City. This is to create favorable conditions for people, while ensuring state management of construction order. When constructing a project, people will implement the details. However, people need to note that houses in projects with detailed planning 1/500 must be built in accordance with the detailed planning of the project" - Mr. Hoang Tung said.

Mr. Hoang Tung said that with the new approach, the authorities only manage the "framework" part according to planning criteria.
Another important issue is the completion procedure to legalize the house and issue a certificate of ownership. Mr. Hoang Tung said Thu Duc City will soon have accompanying instructions to facilitate people in this final step.
The above method received much approval. Mr. Le Minh Ngoc (residing in Thu Duc City) said he was very happy and supported Thu Duc City in making progress in administrative reform in the construction sector. The simplification of construction permit drawings and the upcoming completion stage will bring convenience and savings to the people.
"I also hope that other localities in Ho Chi Minh City will soon implement such content so that the city's people can benefit from synchronous and effective administrative reforms throughout the area," said Mr. Ngoc.
5 times go and come back
In a monitoring of administrative reform in the land and construction sector, Deputy Head of the Legal Committee of the Ho Chi Minh City People's Council Le Minh Duc said that in Thu Duc City, there was a case where people reported that their files were returned up to 5 times due to incorrect completion drawings.
After that, the people were "pointed" to another company to hire them to create a new completion drawing to legalize the house... Through this, he said that it is impossible not to raise questions about causing difficulties and negativity.
Simplify procedures, avoid negativity
At the recent conference to review the implementation results of Directive 23/2019 of the Standing Committee of the Ho Chi Minh City Party Committee on strengthening leadership and direction to improve the effectiveness of state management of construction order in the city, Director of the Department of Construction Tran Hoang Quan said that he had proposed to the City People's Committee to simplify construction permit procedures for projects with an area of less than 250 m2.
According to Mr. Tran Hoang Quan, the construction permit does not require drawings as before, but only a diagram, which shows the area granted sovereignty, the height of each floor... "There is no need to record the detailed location of the dining room and bedroom to avoid the case of inspectors and re-examiners saying why in the drawing the bedroom and bathroom were here but now moved down... which can easily lead to negativity and harassment in inspection and examination" - Mr. Quan said.
Mr. Phan Thanh Thien, Head of the Binh Tan District Inspection Team, said that for cases of building houses smaller than the construction permit in the district, following the guidance of the Department of Construction, the unit has coordinated with relevant local agencies to resolve problems and issue pink books to people. Currently, in Binh Tan District, this issue has been resolved.
Source


![[Photo] Military doctors in the epicenter of Myanmar](https://vstatic.vietnam.vn/vietnam/resource/IMAGE/2025/4/6/fccc76d89b12455c86e813ae7564a0af)
![[Photo] Solemn Hung King's Death Anniversary in France](https://vstatic.vietnam.vn/vietnam/resource/IMAGE/2025/4/6/786a6458bc274de5abe24c2ea3587979)
![[Photo] Vietnamese rescue team shares the loss with people in Myanmar earthquake area](https://vstatic.vietnam.vn/vietnam/resource/IMAGE/2025/4/6/ae4b9ffa12e14861b77db38293ba1c1d)

![[Photo] Prime Minister Pham Minh Chinh chairs the regular Government meeting in March](https://vstatic.vietnam.vn/vietnam/resource/IMAGE/2025/4/6/8393ea0517b54f6791237802fe46343b)











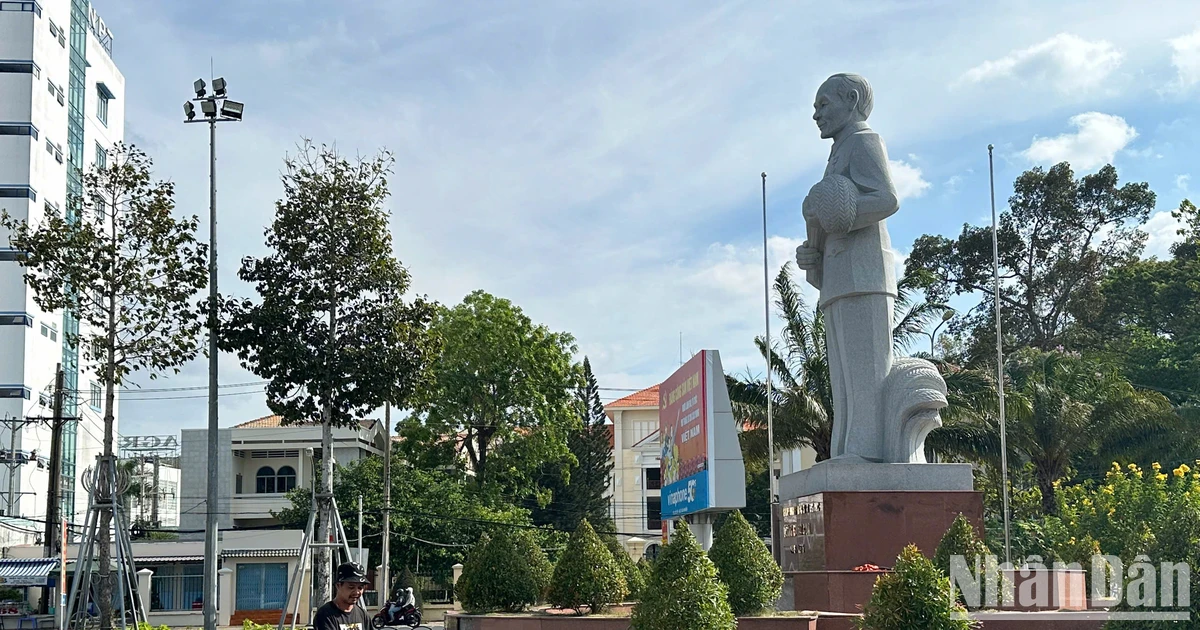
![[Photo] Romantic pink season in B'Lao](https://vstatic.vietnam.vn/vietnam/resource/IMAGE/2025/4/6/fc785a03932e474e90e5898e43170e6b)




































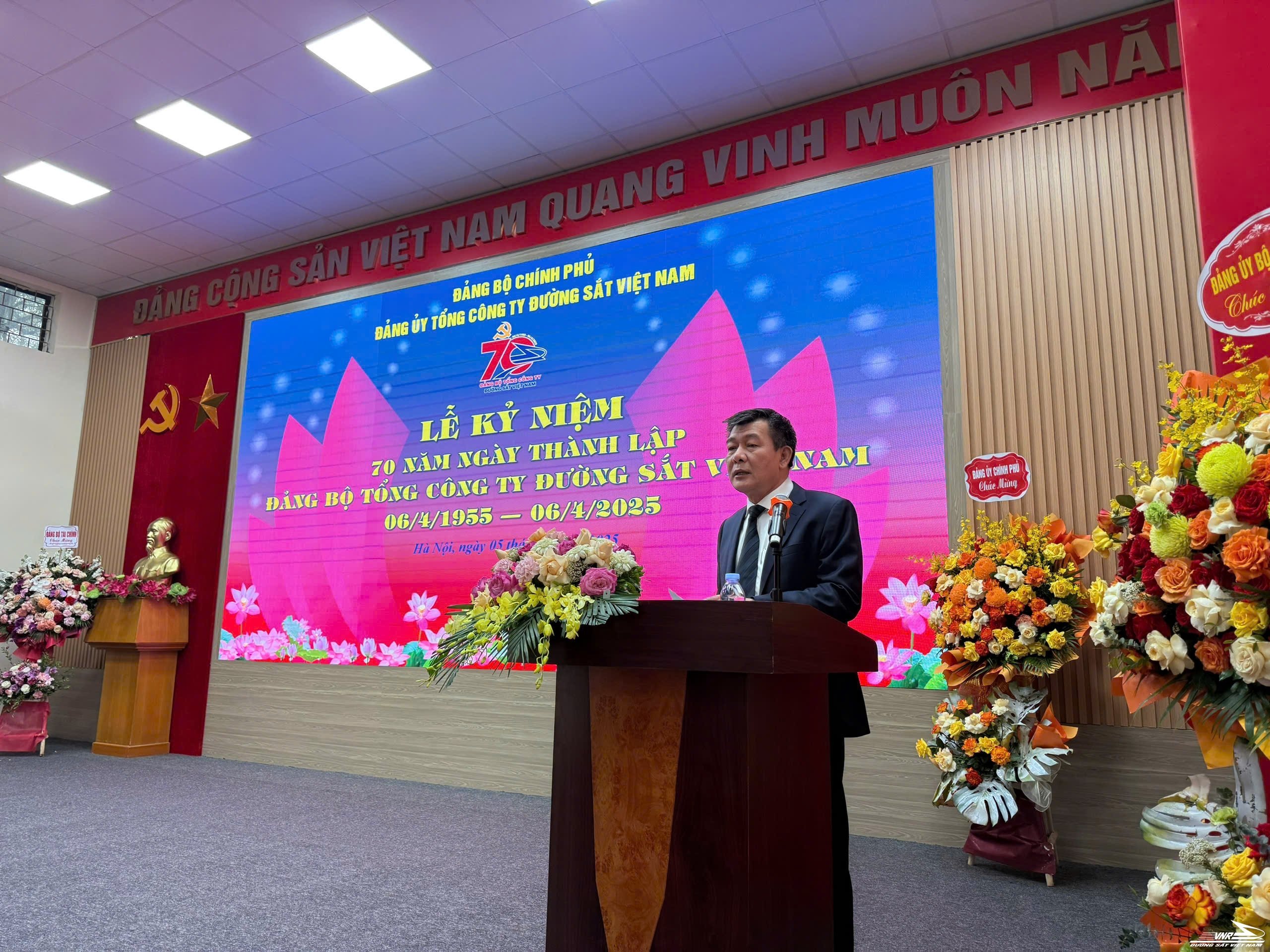
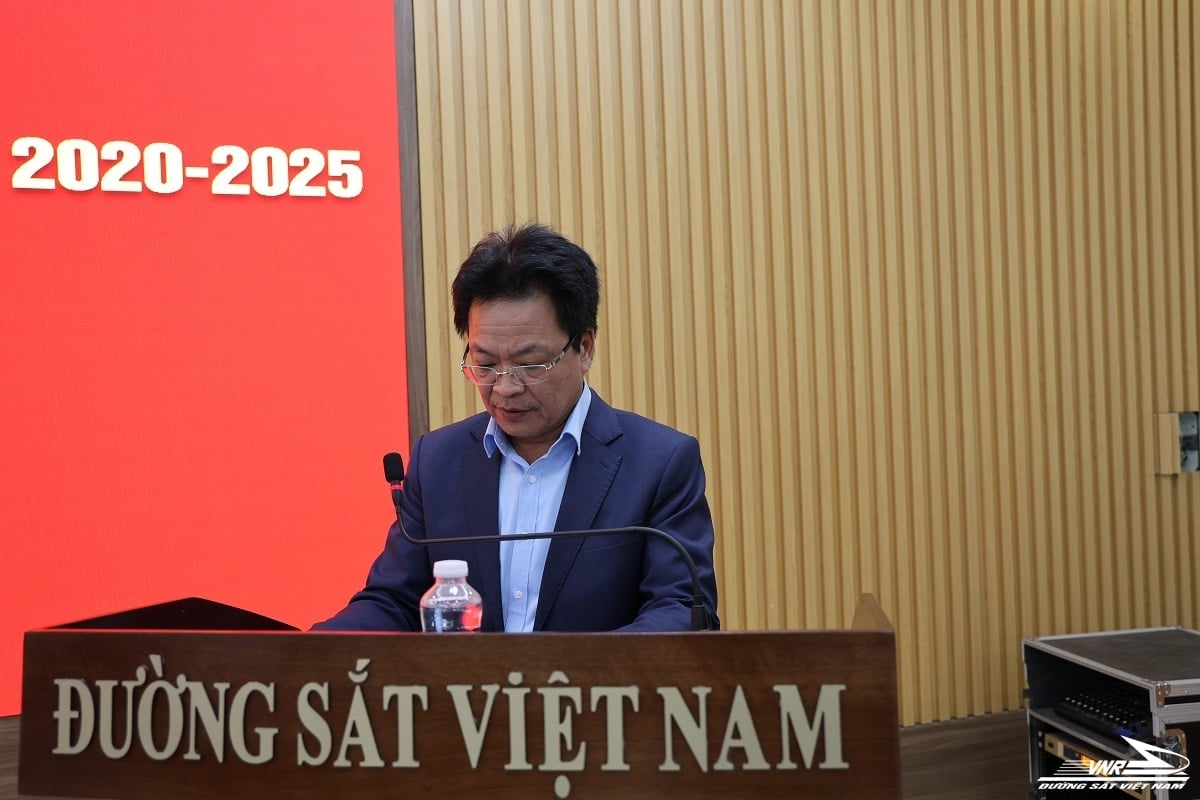
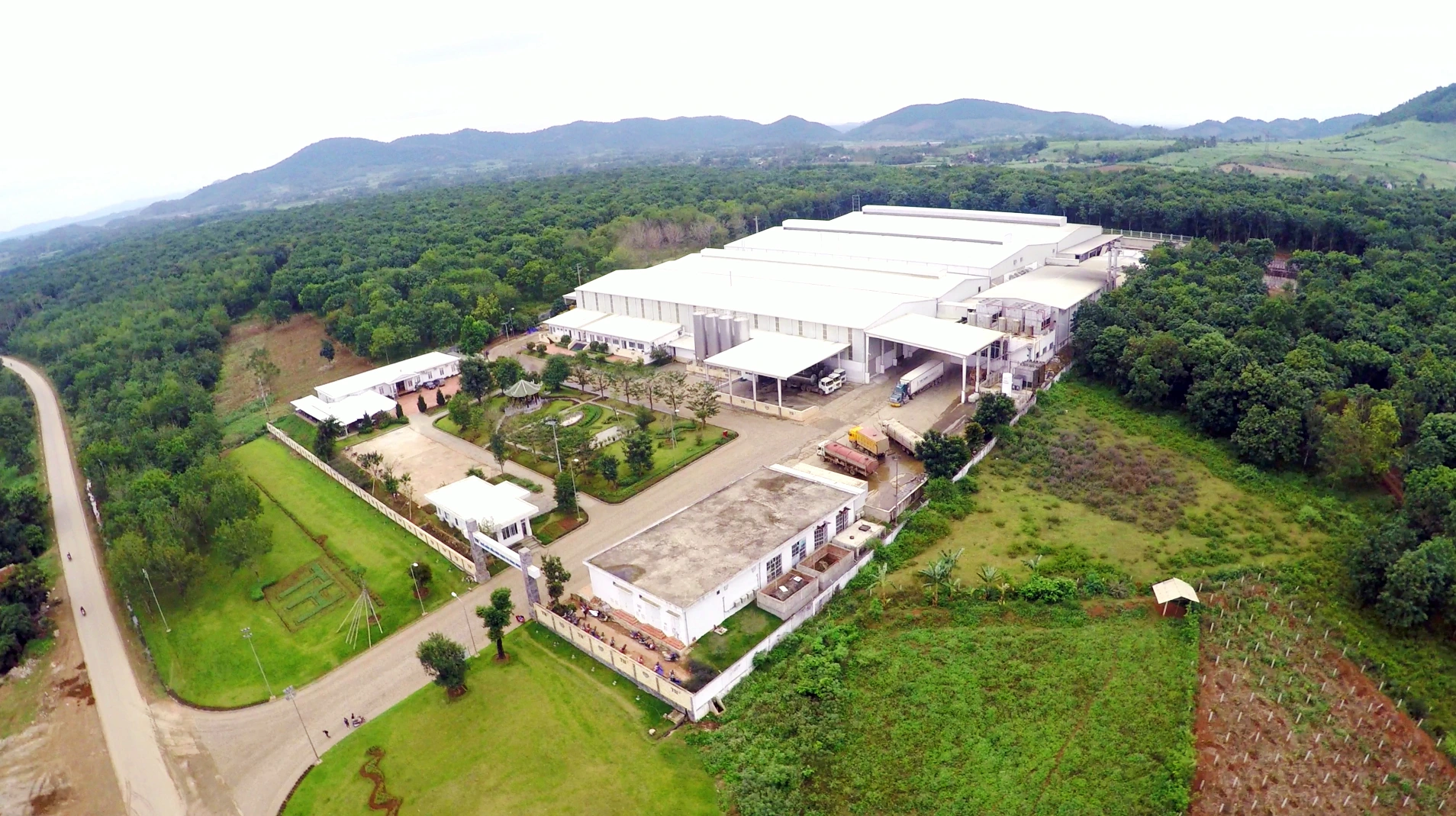












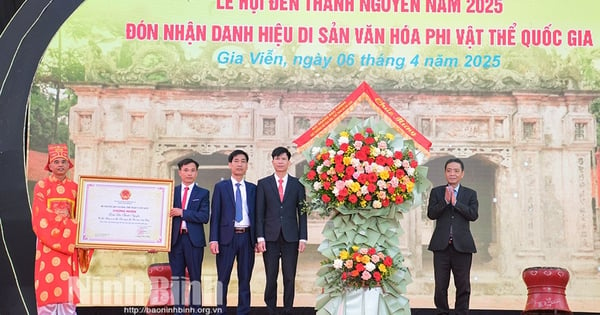




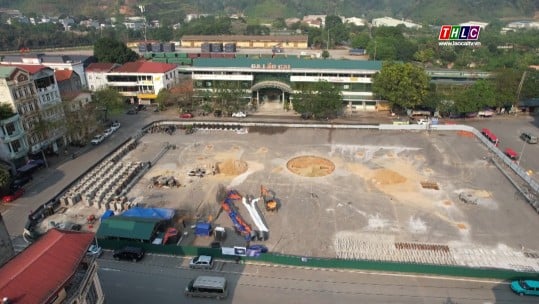














Comment (0)