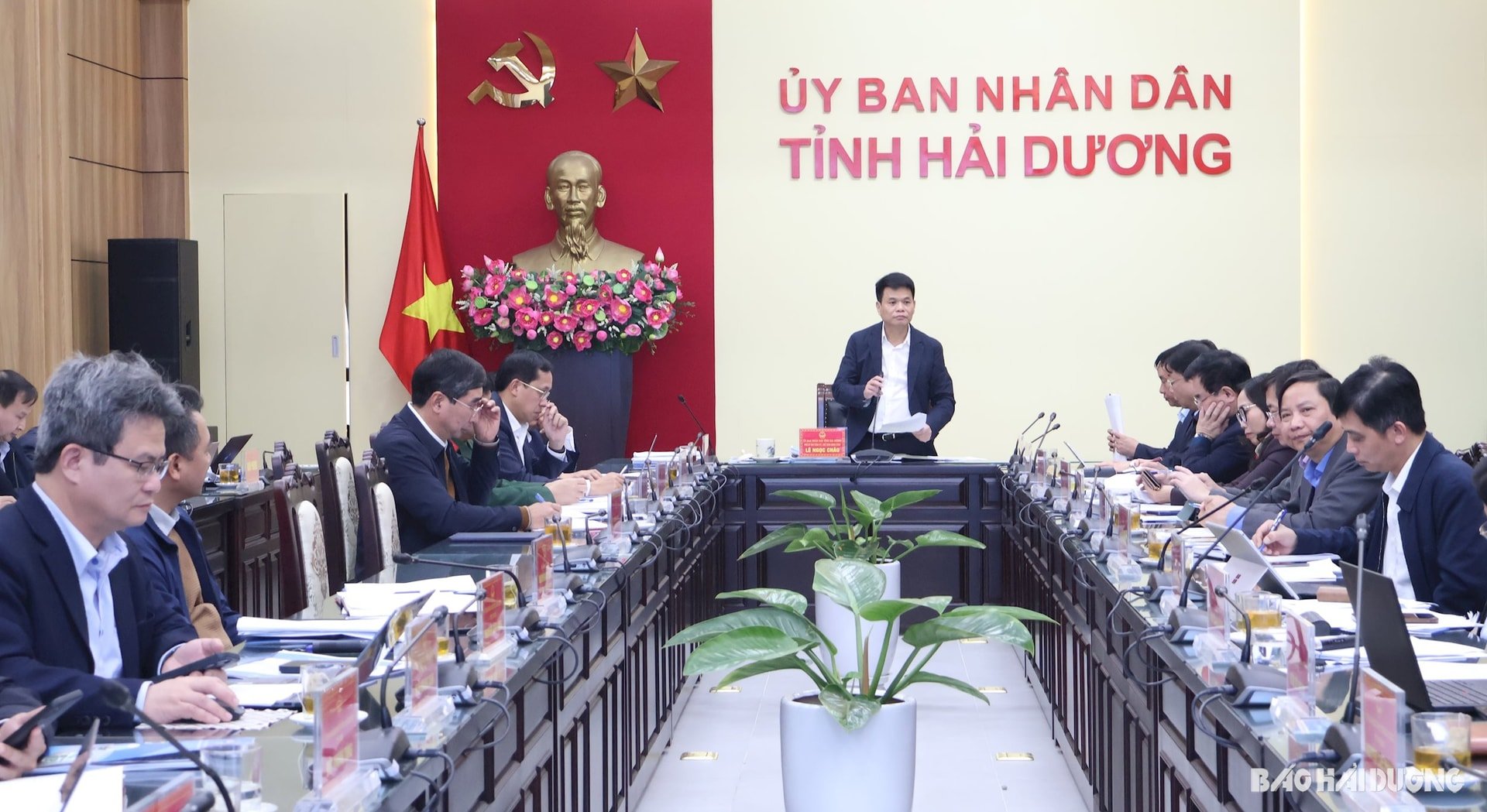
On the afternoon of February 27, the People's Committee of Hai Duong province held the February meeting (3rd time) to review the Projects for adjusting the detailed planning of the new urban area in the south of Hai Duong city - subdivision 2, scale 1/500 (3rd adjustment); Detailed planning for the construction of the new residential area of Cam Dong commune, Cam Giang district, scale 1/500.
Comrade Le Ngoc Chau, Deputy Secretary of the Provincial Party Committee, Chairman of the Provincial People's Committee chaired the meeting.
At the meeting, the leader of the Department of Construction reported on the Project to Adjust the detailed planning of the new urban area in the south of Hai Duong City - subdivision 2, scale 1/500 (3rd adjustment).
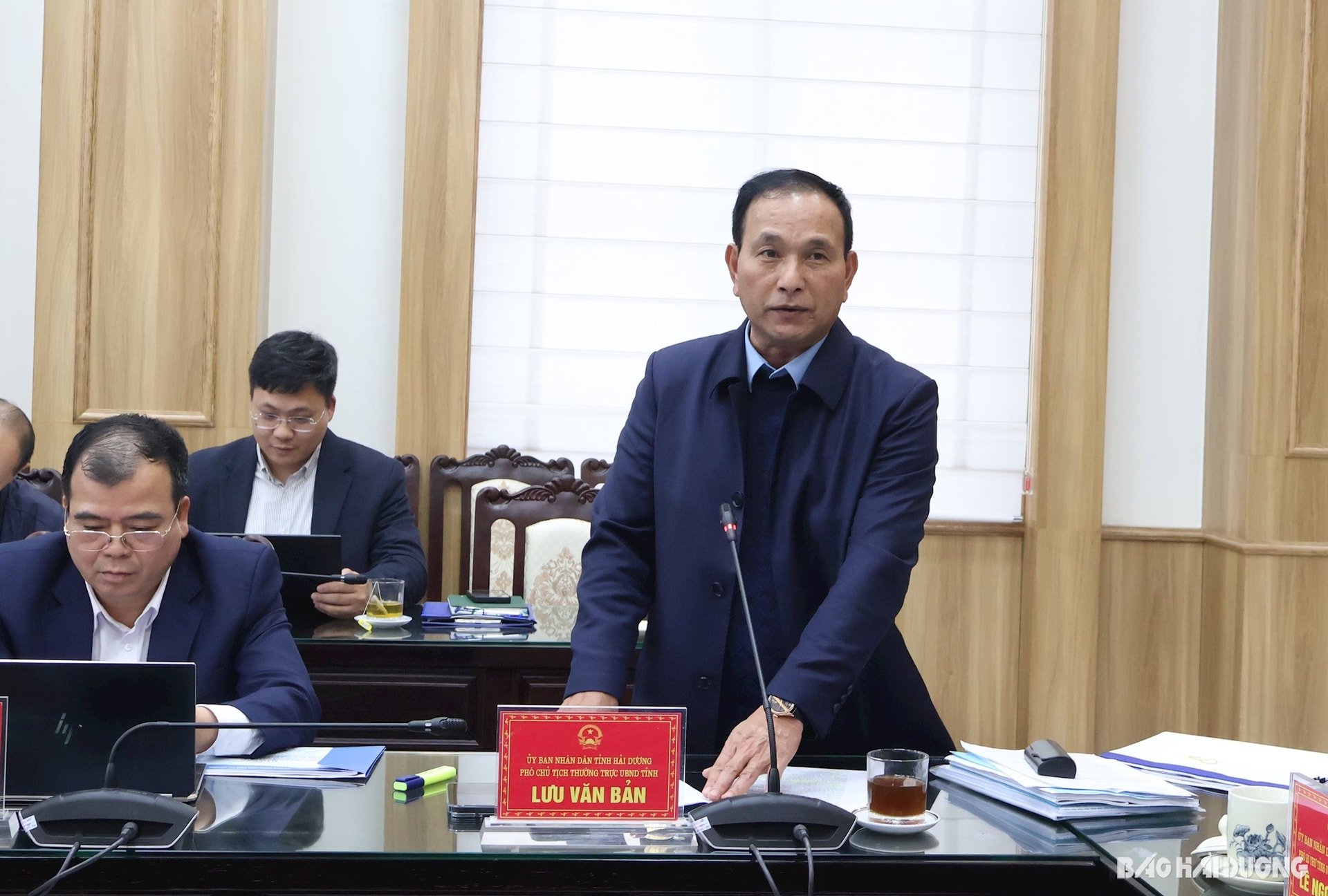
Accordingly, the new urban area south of Hai Duong city - subdivision 2 belongs to the administrative boundaries of Lien Hong and Gia Xuyen communes (Hai Duong city) and Gia Tan commune (old), Gia Loc town (Gia Loc).
The project is adjusted and reduces the planning research area to 193.704015 ha (a decrease of 0.150172 ha compared to the approved planning). The population forecast remains the same as the approved planning at 16,762 people.
In phase 1, the urban area's planning boundary was kept intact, and the area adjacent to Thach Khoi - Doan Thuong canal was not adjusted. This phase has completed and accepted the technical infrastructure system, basically keeping it according to the approved planning; adding some locations for BTS station construction.
Phase 2 (including areas E, F, G, H, I) basically maintains the orientation of functional zoning, organization of architectural landscape space, nature and function of the urban area. Adjust and remove the planning boundary at the location of the northwest road connecting with the road to Tang Thuong village, the location of the northern road overlapping with the communal house - cultural house complex of Tang Thuong village and some households (built solidly and stably).
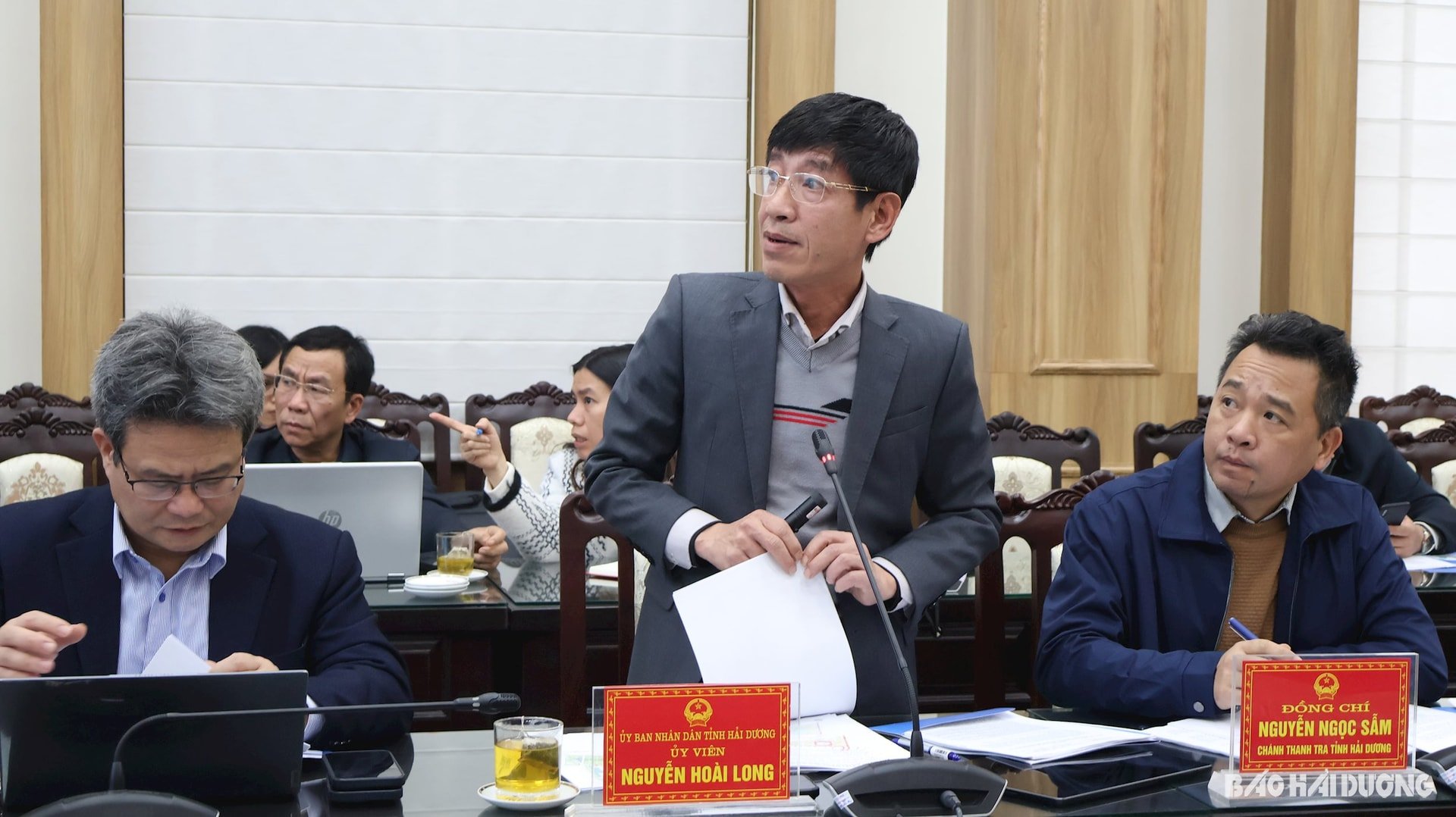
Adjust the content related to the existing 220 kV power line in the southeast area. Adjust and swap the location of the market land lot with the educational land lot to match the approved zoning plan. Adjust and reorganize the space, traffic, and land use in area E.
Adjusting spatial functions, urban design, supplementing some planning indicators, specifying land area ratios; supplementing urban design on some main streets, as a basis for implementing related projects according to regulations...
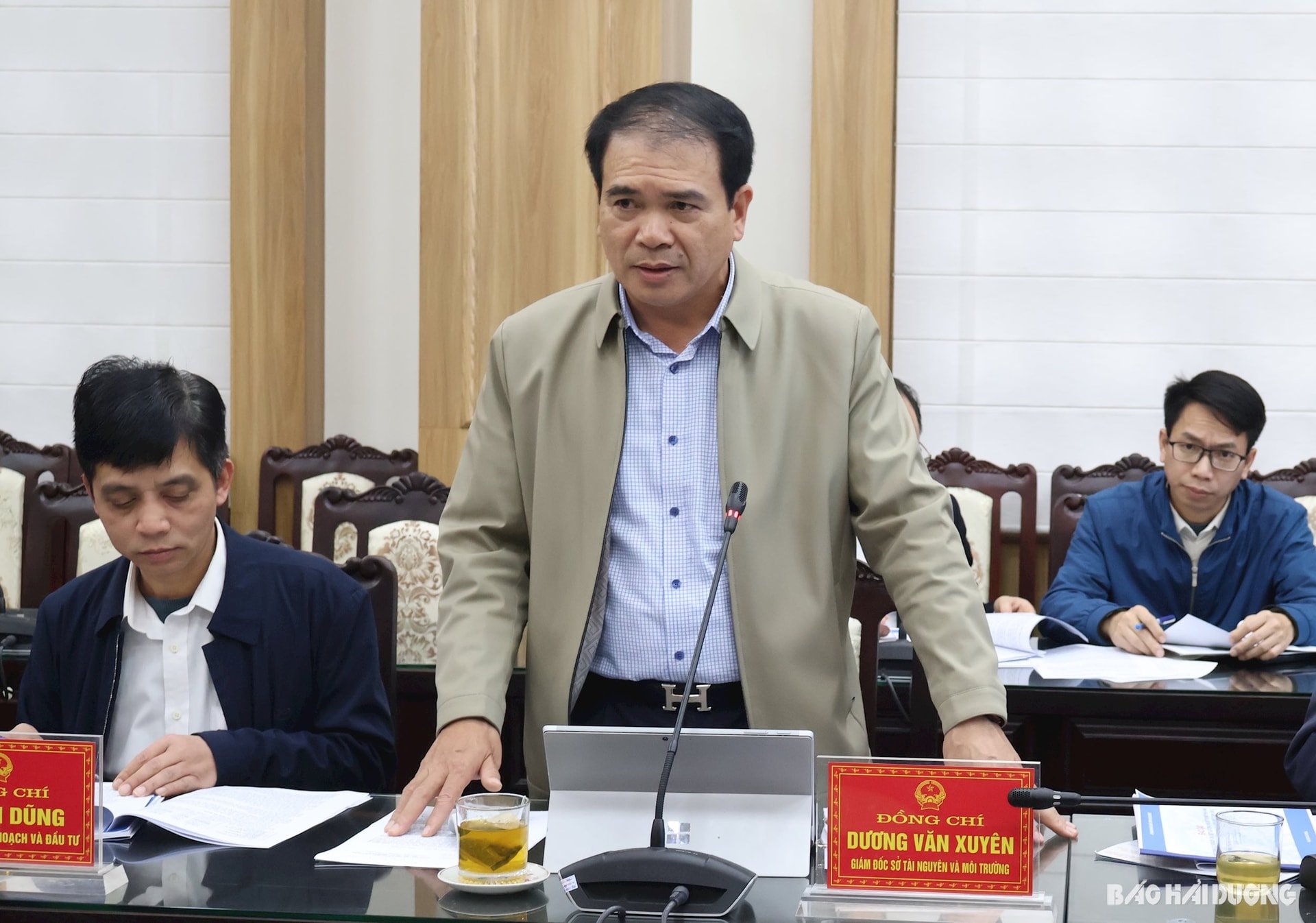
Concluding this content, Chairman of the Provincial People's Committee Le Ngoc Chau basically agreed with the plan to adjust the detailed planning of the new urban area in the south of Hai Duong City - Sub-area 2. Assign the Department of Natural Resources and Environment to coordinate with the Department of Finance and relevant agencies to review the effectiveness of the planning adjustment, determine the financial obligations of the investor, and ensure no loss of state budget.
The Chairman of the Provincial People's Committee assigned Thanh Dong Real Estate Joint Stock Company to absorb the opinions of delegates at the meeting, readjust the administrative boundaries to match the new administrative boundaries of the province after the arrangement and merger of commune-level administrative units; add specific project completion time, coordinate with departments, branches, and local authorities to remove difficulties and obstacles, especially in site clearance and land allocation.
The investor will receive comments and complete the project within 7 days, and complete the report no later than March 5. Assign the Provincial People's Committee Office and the Department of Construction to review and advise the Provincial People's Committee Party Committee on the above project to report to the Provincial Party Committee Standing Committee.
At the meeting, the representative of Cam Giang District People's Committee reported on the Detailed Planning Project for the construction of a new residential area in Cam Dong Commune, Cam Giang District, scale 1/500.
Accordingly, the planned land is located in Cam Dong commune, Cam Giang district. The north of the land borders the residential area of Chua village and the village main road; the south borders cultivated fields; the east borders provincial road 394; the west borders existing residential areas and cultivated fields.
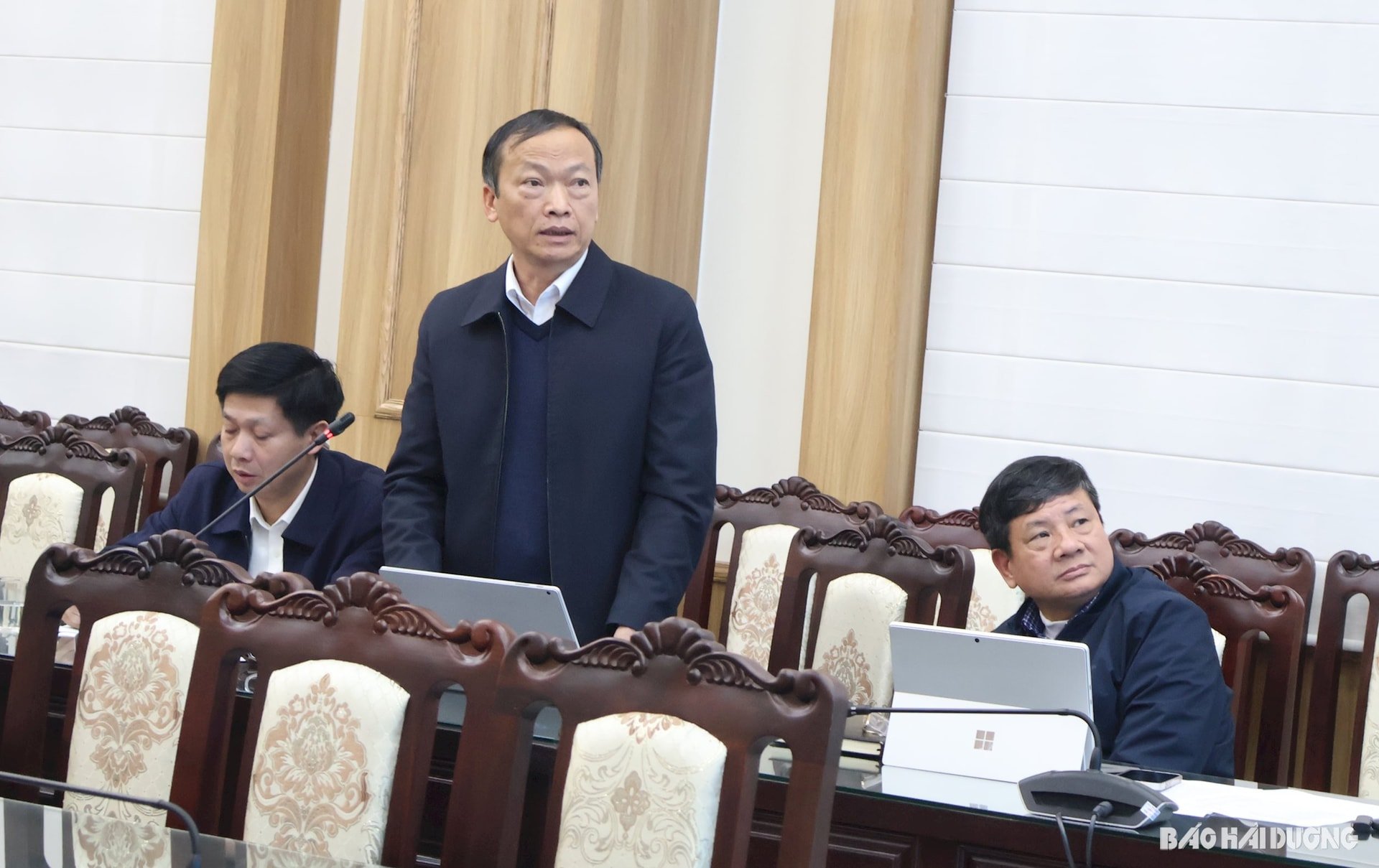
The planning will create a new residential area with modern architecture and synchronous technical infrastructure, contributing to improving the living conditions and environment of people in the area. The expected population size is about 1,800 people.
The land area for project implementation is 247,916.5 m2 . Of which, residential land is 50,511.5 m2 , accounting for 20.37%; public land is 7,134 m2 , accounting for 2.87%; kindergarten land is 3,907.5 m2 , accounting for 1.58%; commercial service land is 2,192.1 m2 , accounting for 0.88%; the rest is green land, water surface, technical infrastructure land, traffic land and petroleum corridor land.
Concluding this content, Chairman of the Provincial People's Committee Le Ngoc Chau requested the People's Committee of Cam Giang district to accept comments and complete the project. The Office of the Provincial People's Committee and the People's Committee of Cam Giang district will complete the project within 7 working days and report to the Provincial People's Committee. Cam Giang district should soon consider approving the detailed planning of Cam Dong commune to update this planning project in accordance with regulations...
BANKSource: https://baohaiduong.vn/xem-xet-dieu-chinh-quy-hoach-chi-tiet-khu-do-thi-moi-phia-nam-tp-hai-duong-406206.html

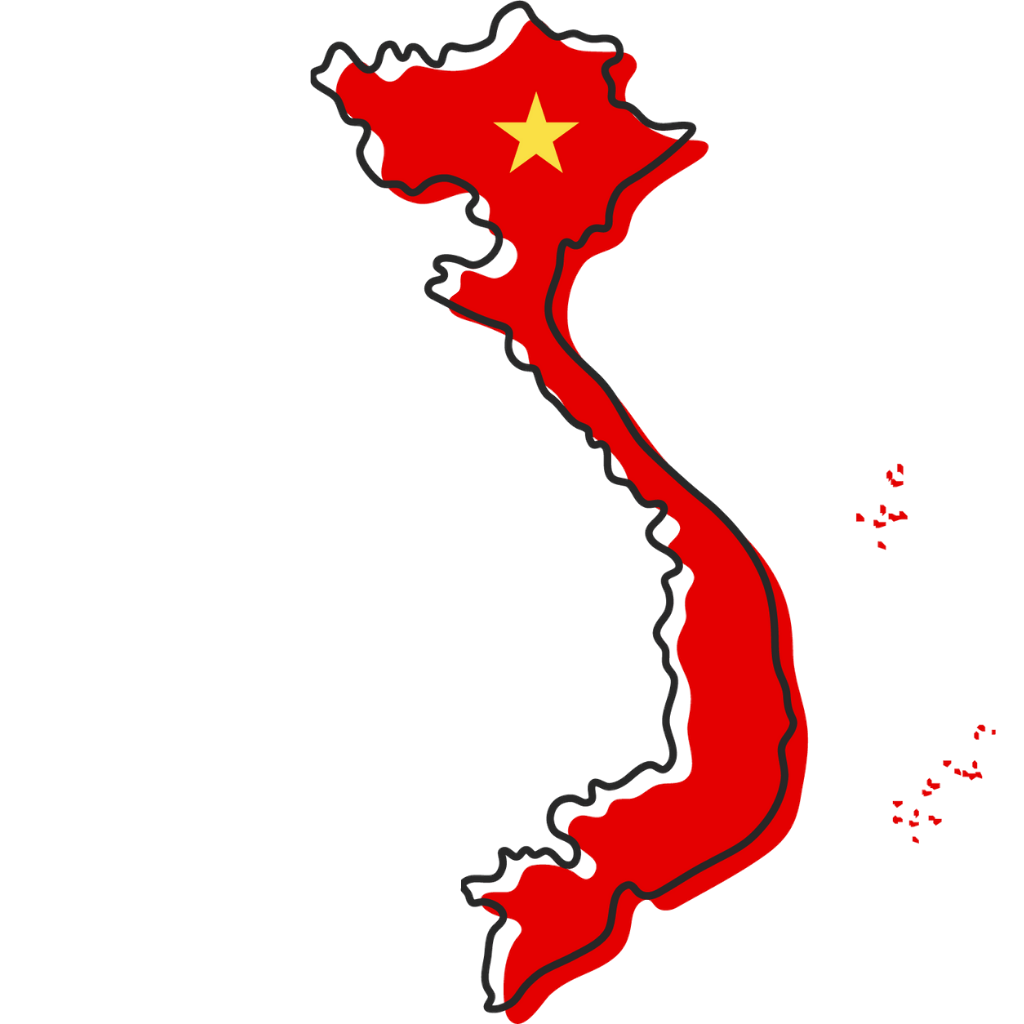
![[Photo] Moment of love: Myanmar people are moved to thank Vietnamese soldiers](https://vstatic.vietnam.vn/vietnam/resource/IMAGE/2025/4/3/9b2e07196eb14aa5aacb1bc9e067ae6f)
![[Photo] A brief moment of rest for the rescue force of the Vietnam People's Army](https://vstatic.vietnam.vn/vietnam/resource/IMAGE/2025/4/3/a2c91fa05dc04293a4b64cfd27ed4dbe)
![[Photo] Special relics at the Vietnam Military History Museum associated with the heroic April 30th](https://vstatic.vietnam.vn/vietnam/resource/IMAGE/2025/4/3/a49d65b17b804e398de42bc2caba8368)
![[Photo] Prime Minister Pham Minh Chinh chairs meeting after US announces reciprocal tariffs](https://vstatic.vietnam.vn/vietnam/resource/IMAGE/2025/4/3/ee90a2786c0a45d7868de039cef4a712)
![[Photo] General Secretary To Lam receives Japanese Ambassador to Vietnam Ito Naoki](https://vstatic.vietnam.vn/vietnam/resource/IMAGE/2025/4/3/3a5d233bc09d4928ac9bfed97674be98)
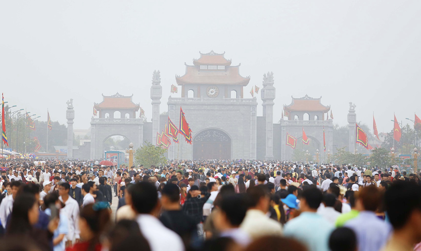

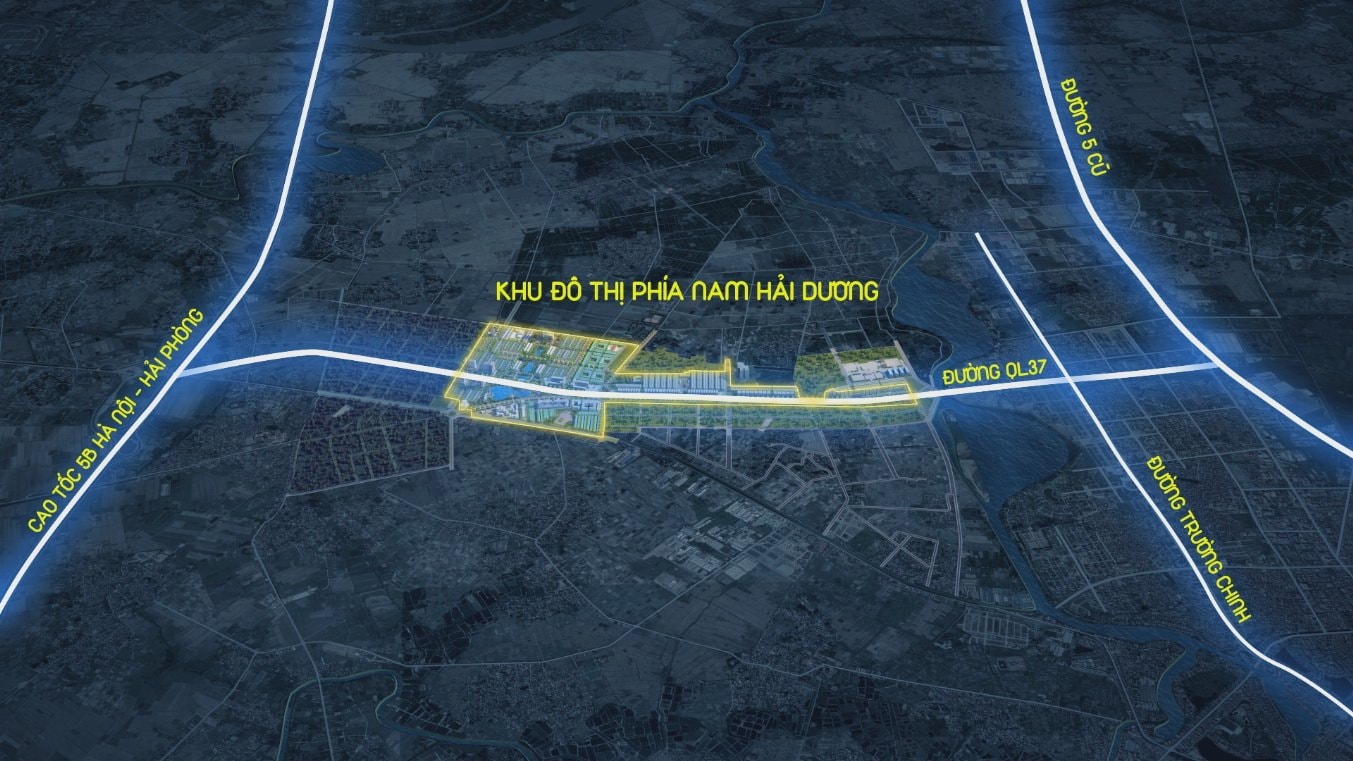
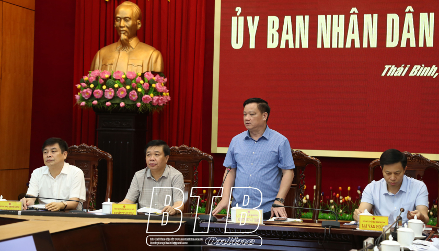
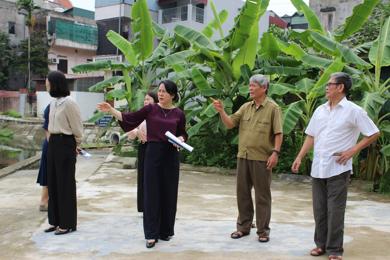
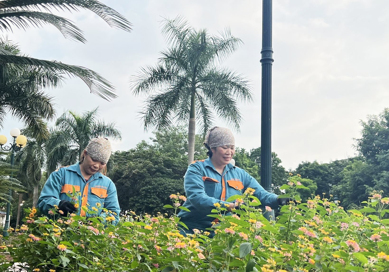

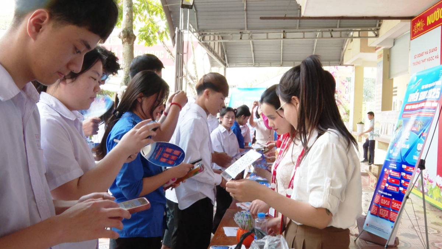
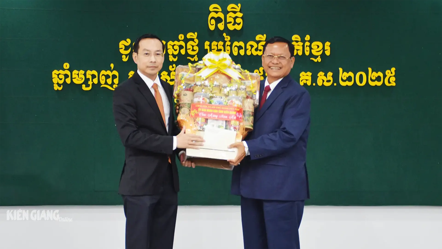

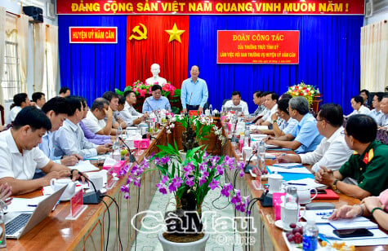
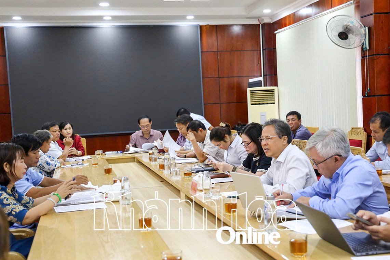
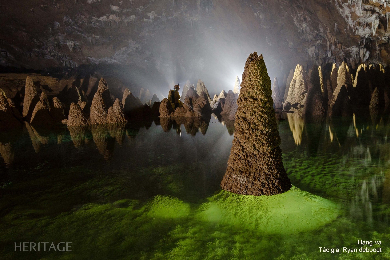



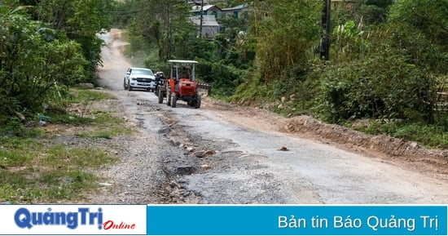

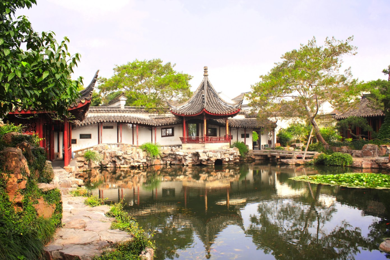
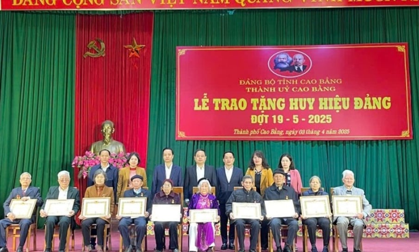
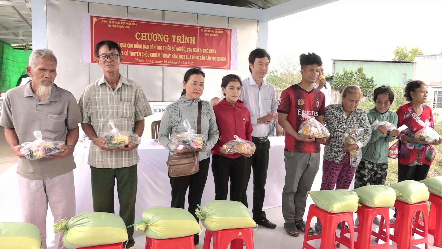
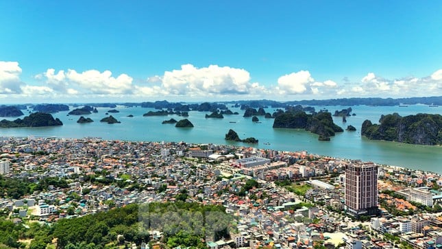
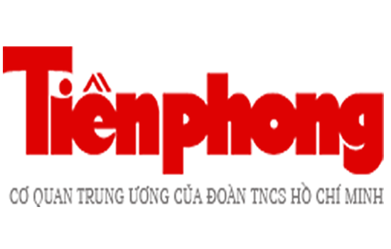
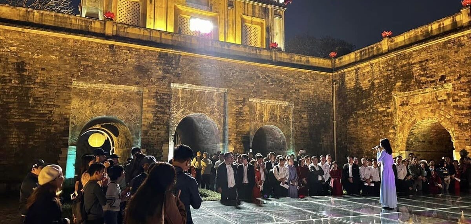

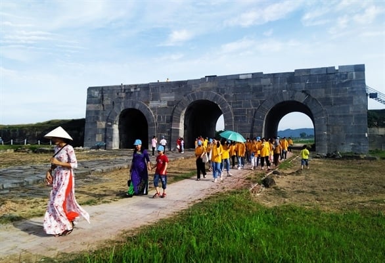


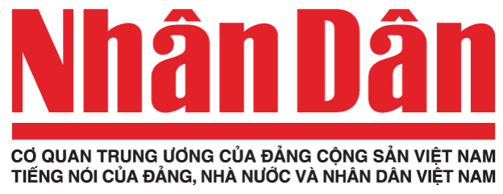
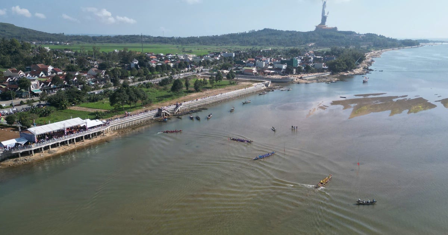

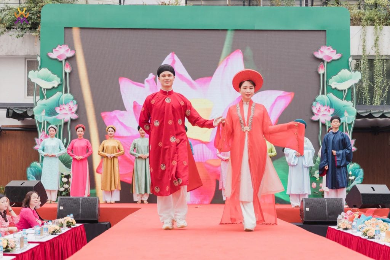


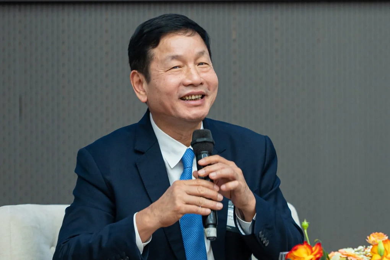


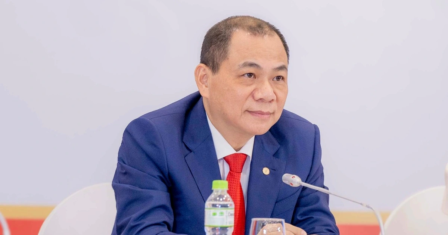









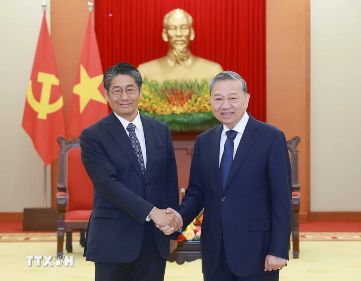

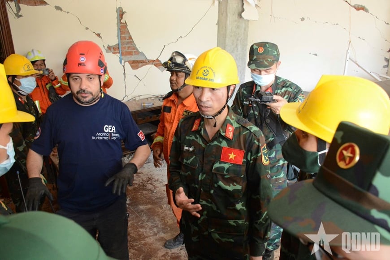


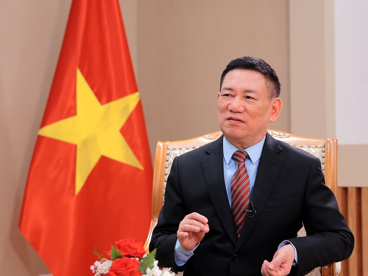






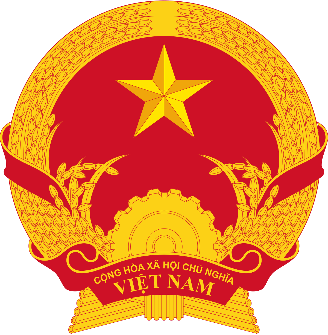



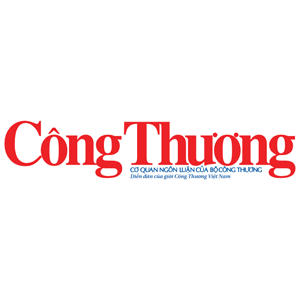



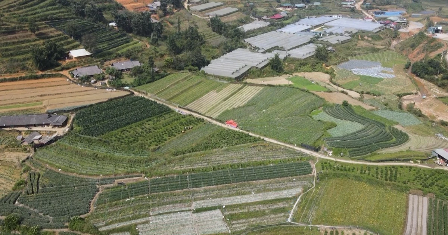
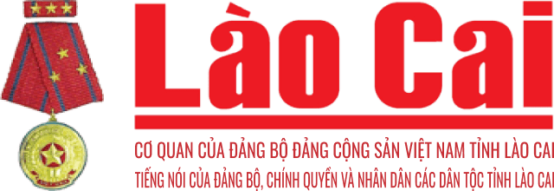


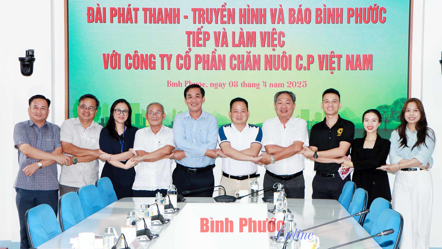

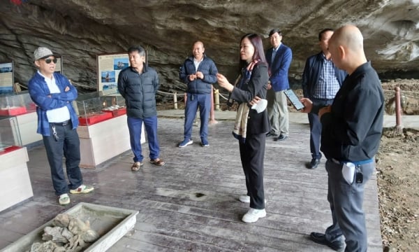





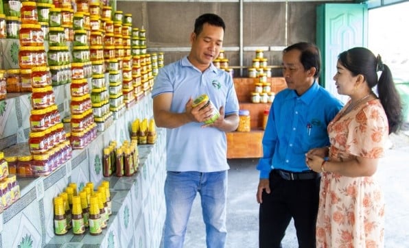

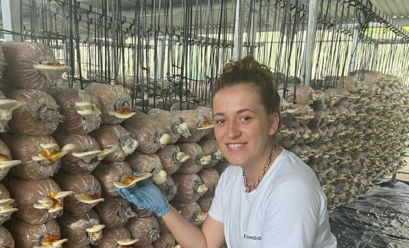



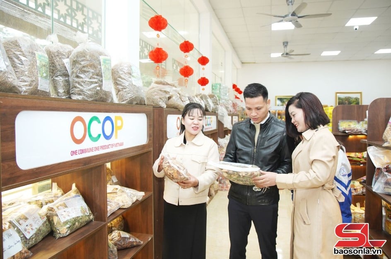
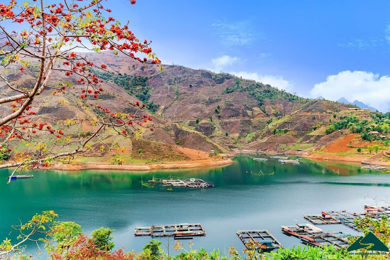
Comment (0)