Hanoi plans to build a ministry headquarters in West Lake, inspired by Vietnamese communal house culture, with solemn buildings and a square simulating a communal house yard close to the people.
Prime Minister Pham Minh Chinh has just approved the planning project for the headquarters of ministries and branches until 2030 in the West Lake area (Tay Ho district, Bac Tu Liem) and Me Tri area (Nam Tu Liem district).
The West Lake planning project is based on the work that won the A prize in the competition for planning ideas and architecture of the headquarters of ministries and branches, conducted by the joint venture Nikken Sekkei Ltd (Japan) and Vietnam Construction Design and Investment Consulting Joint Stock Company in 2021. Nikken Sekkei has participated in the design of key projects in Vietnam such as the National Museum of History, the Military History Museum, the Military Broadcasting and Television Center, and the headquarters of the Department of Telecommunications.
Architect Trinh Viet A, Nikken Sekkei Company, in charge of the project, recalled that after passing the preliminary round with nearly 20 prestigious design consulting units, the company received an open proposal requesting to demonstrate community elements in the planning and preliminary architecture of the ministry headquarters in West Lake Tay.
The project team consists of 11 people of many nationalities and expertise such as architects, planners, and landscape designers. Unlike normal projects, this project is a combination of planning and architectural works on a planned land fund of 35 hectares. With its complexity and many items, they had to carry out a huge amount of work, from landscape planning to architectural design of the blocks of houses on each plot of land, within the three-month competition period.
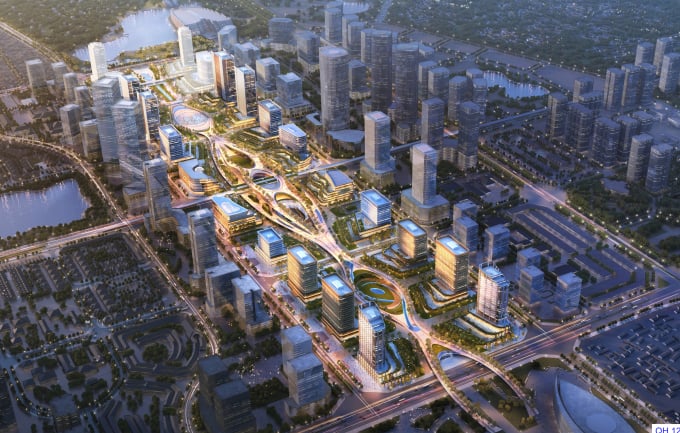
Space planning of the ministry headquarters in the West Lake area with softly connected squares and parks. Photo: Nikken Sekkei
Community cultural space
Through the survey, the authors found that pedestrian streets, parks, and even sidewalks in Hanoi and Ho Chi Minh City are always crowded with people. This shows that public spaces and community activities are essential needs of people in big cities. Therefore, the architects have planned public spaces attached to the headquarters of ministries and branches to meet the needs of the people and consider this a "positive catalyst" for the planned cluster of works.
Studying community culture, the group of authors believes that the village communal house is the first public space in Vietnam, where people gather and organize festivals. From there, they simulated, stylized and amplified the image of the communal house yard into a square area, a public space in the project.
Architect Trinh Viet A explains that the square in the West is the convergence point of planning axes. Absorbing Vietnamese culture, the square in this project has soft, flexible connections that bring a sense of closeness.
After studying the nature of the project, the group of authors decided to focus on the overall planning of community connections instead of going into the details of the project. "We bet on the idea of bringing community culture into the project and were fortunate to receive support from many people," said architect Trinh Viet A.
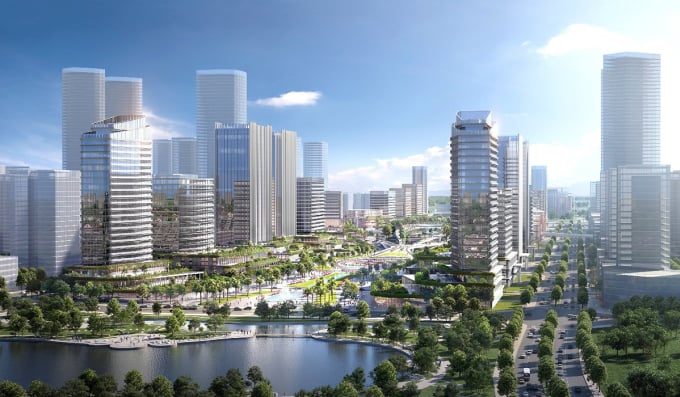
Perspective of the West Lake ministry headquarters. Photo: Nikken Sekkei
Cross-cutting road planning
The West Lake area is expected to house the headquarters of 12 ministries and sectors, including the ministries of Planning and Investment, Industry and Trade, Transport, Construction, Justice, Health, Education and Training, the State Capital Management Committee at Enterprises and several other agencies.
"The challenge is to find a consistent idea to highlight the majestic nature while still being close to the users of the public works cluster," said architect Trinh Viet A. The group of authors decided to choose the planning option of a central road as the backbone connecting the cultural works cluster of Thang Long Theater in the east and the Vietnam History Museum in the west. The buildings run along both sides of the central road, in the middle of the road are 4 parks and squares serving the people.
On the main road of one kilometer, the project arranges squares as highlights, ensuring a pedestrian distance of 300-400 meters with a stop. The authors use multi-layered curves for the entire design of the square, park, and pedestrian bridge areas. 12 buildings of the ministry headquarters are located symmetrically around the squares with similar land areas but different number of floors and heights.
Architect Trinh Viet A said the current trend in designing administrative headquarters in the world is to be community-friendly. For example, at the Tokyo Administrative Center in Japan, people can freely visit and use the facilities. "We expect an office area that is in harmony with the surrounding environment. The headquarters must be majestic but also friendly and open to welcome people," Mr. A said.
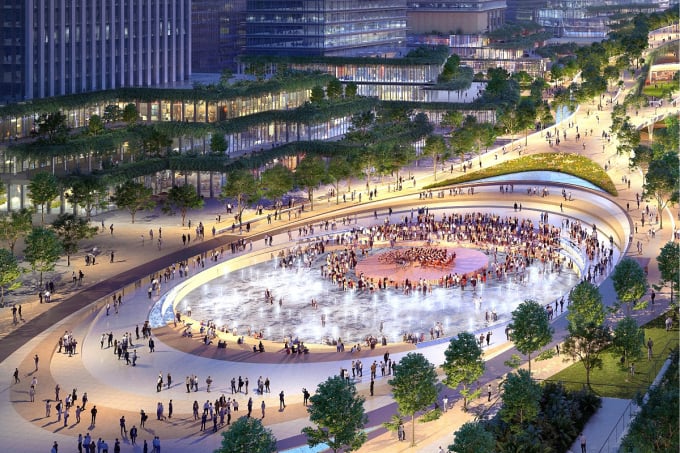
The open space axis has public service facilities serving staff, visitors and residents in the area. Photo: Nikken Sekkei
Architect Jun Kato - the master plan designer, said the project also arranges a hotel, entertainment and sports complex next to the administrative headquarters to create a convenient working and living environment for staff, employees and residents. These auxiliary works are located at public transport hubs and main streets for the most convenient access.
"With the auxiliary works, the entire ministry headquarters area remains lively even outside of office hours," said architect Jun Kato.
According to the roadmap, from 2023 to 2025, agencies will prepare to invest in building infrastructure, headquarters, and supplement the medium-term public investment capital plan for the period 2021-2025; from 2026 to 2030, the headquarters of some agencies in urgent need of relocation will be built and completed; from 2031 to 2035, the headquarters of the remaining ministries and public works will be built.
Source link


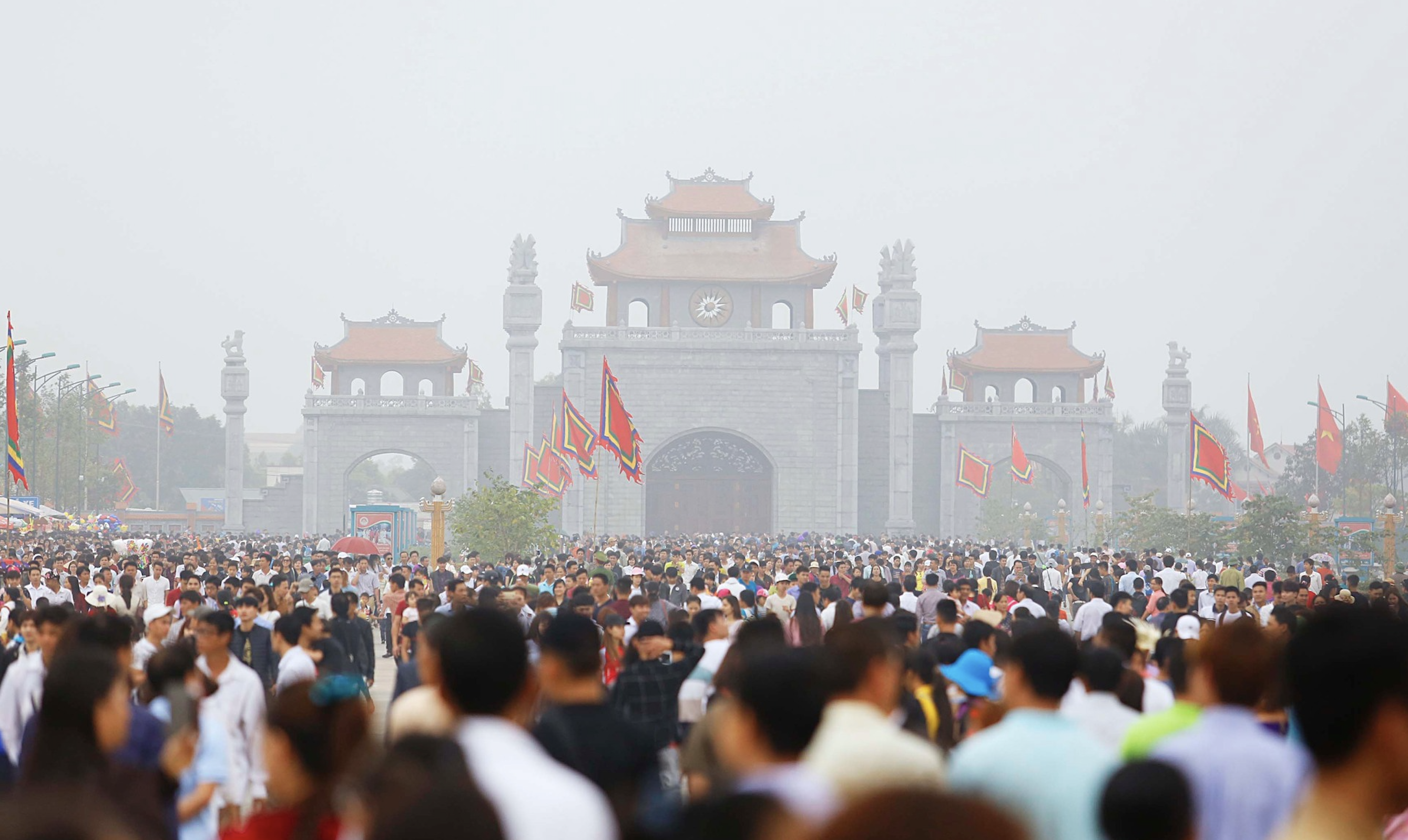
![[Photo] Ho Chi Minh City speeds up sidewalk repair work before April 30 holiday](https://vstatic.vietnam.vn/vietnam/resource/IMAGE/2025/4/3/17f78833a36f4ba5a9bae215703da710)
![[Photo] Prime Minister Pham Minh Chinh chairs the first meeting of the Steering Committee on Regional and International Financial Centers](https://vstatic.vietnam.vn/vietnam/resource/IMAGE/2025/4/3/47dc687989d4479d95a1dce4466edd32)
![[Photo] A brief moment of rest for the rescue force of the Vietnam People's Army](https://vstatic.vietnam.vn/vietnam/resource/IMAGE/2025/4/3/a2c91fa05dc04293a4b64cfd27ed4dbe)
![[Photo] General Secretary To Lam receives Japanese Ambassador to Vietnam Ito Naoki](https://vstatic.vietnam.vn/vietnam/resource/IMAGE/2025/4/3/3a5d233bc09d4928ac9bfed97674be98)
![[Photo] Prime Minister Pham Minh Chinh chairs meeting after US announces reciprocal tariffs](https://vstatic.vietnam.vn/vietnam/resource/IMAGE/2025/4/3/ee90a2786c0a45d7868de039cef4a712)

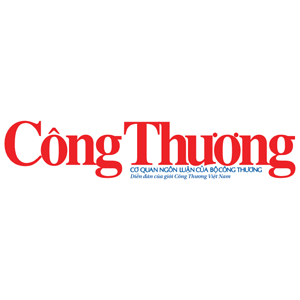

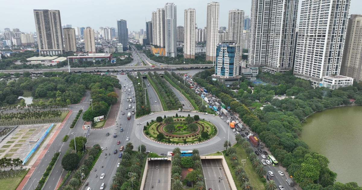


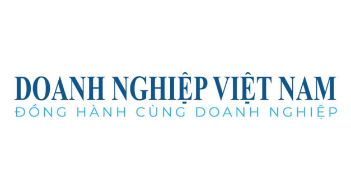
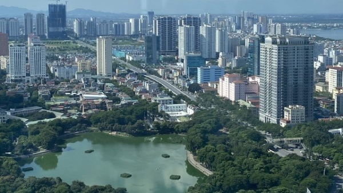

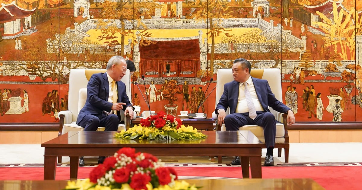
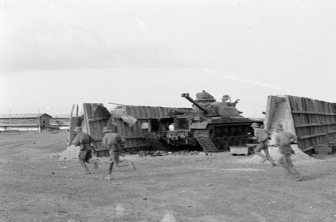



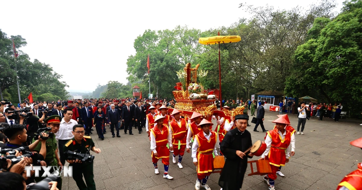
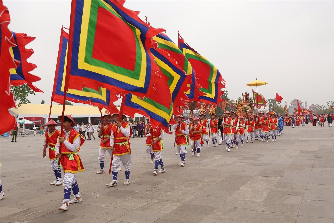
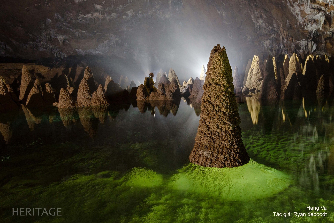

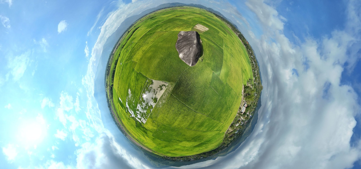
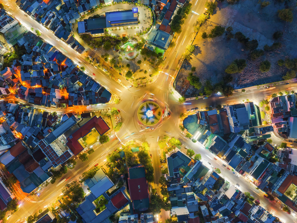
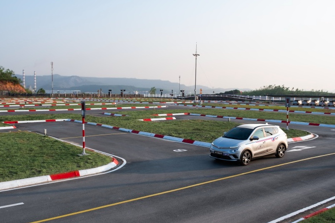
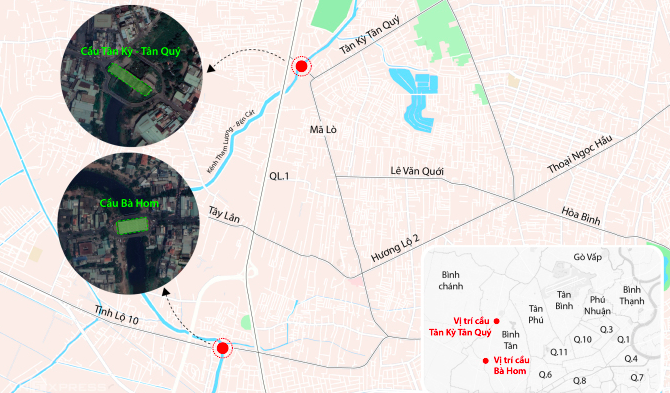
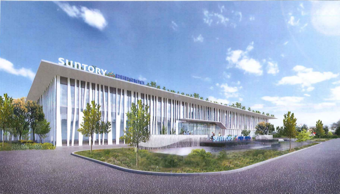

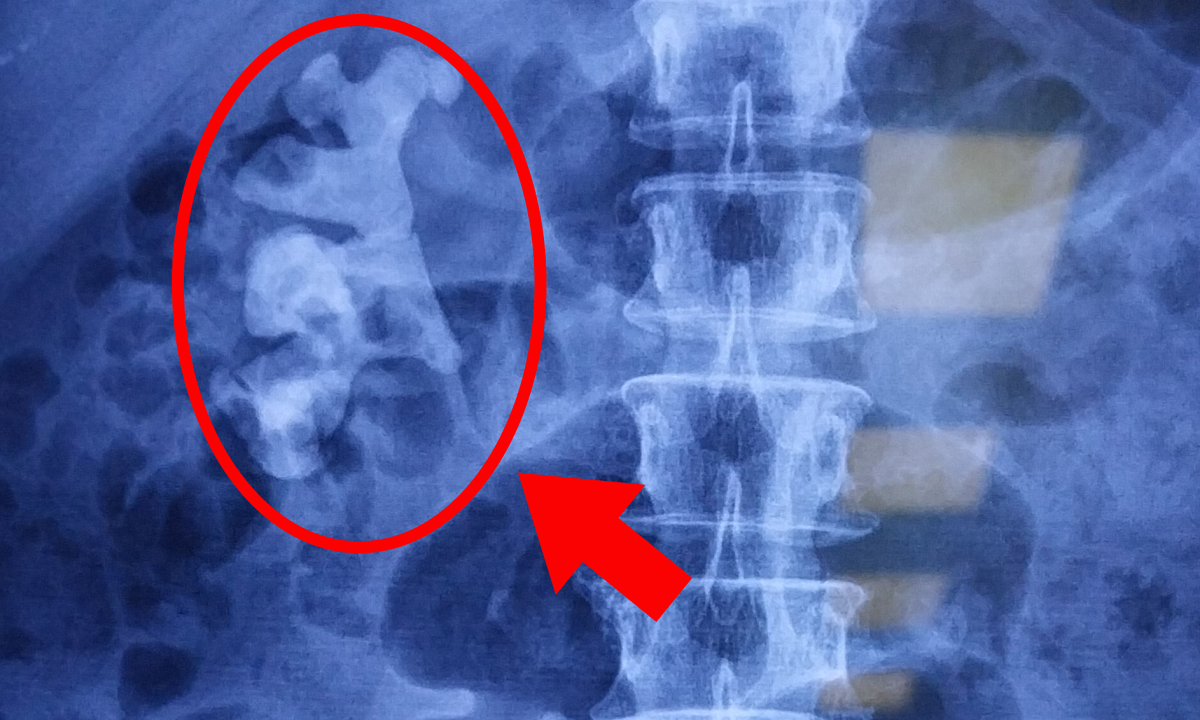

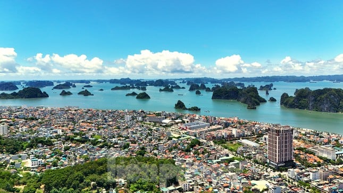
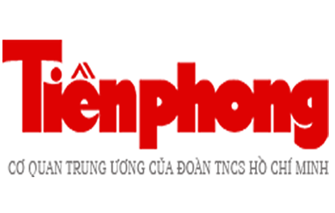
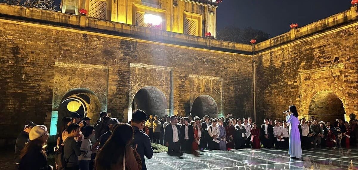
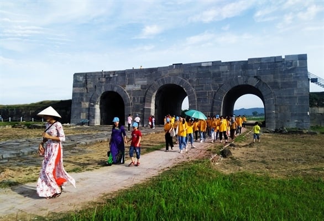

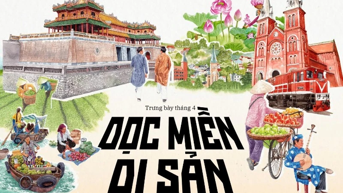
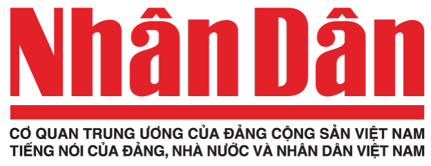
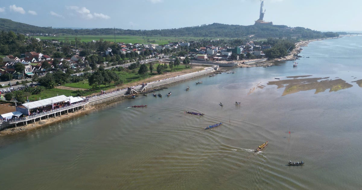

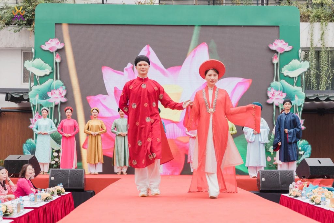
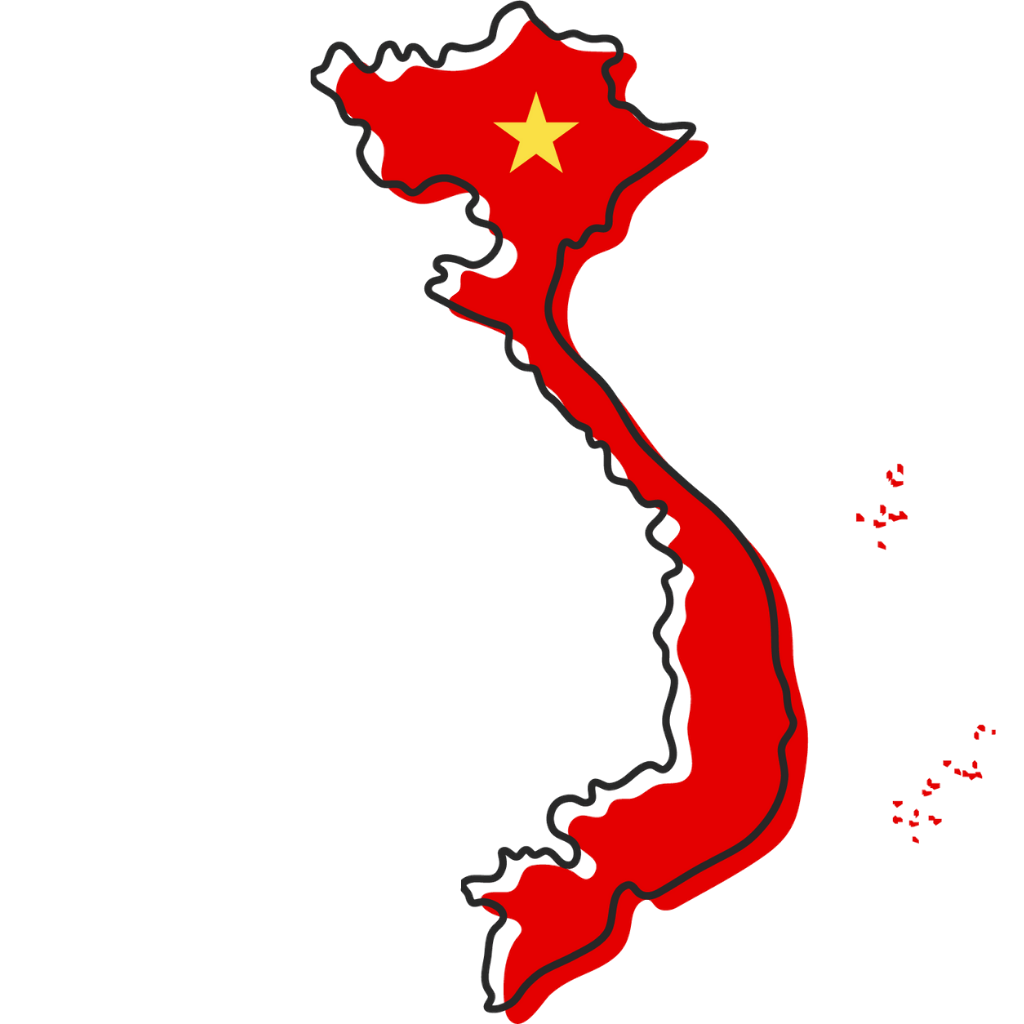
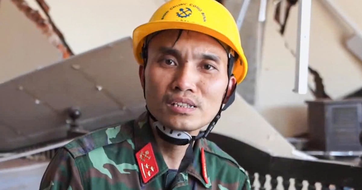

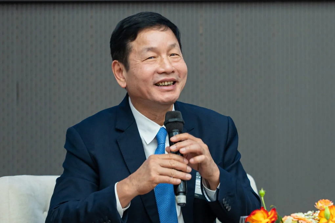


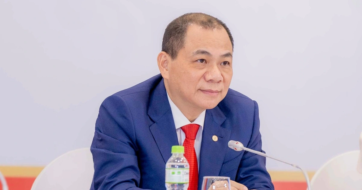
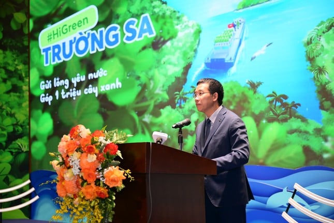
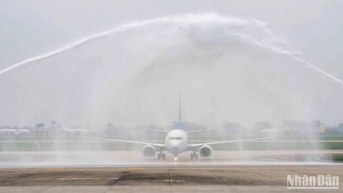
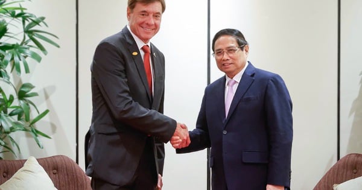

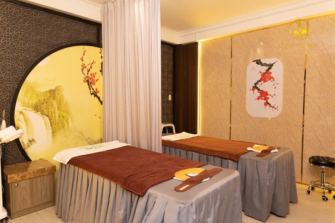

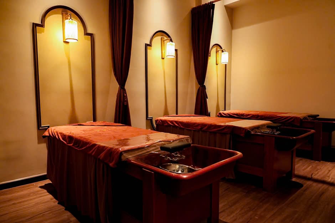


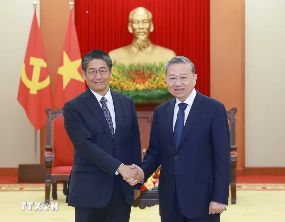

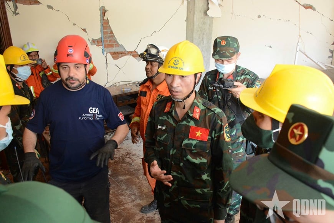
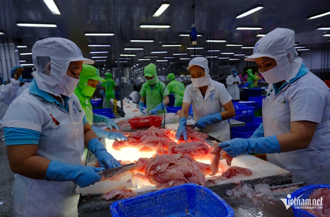

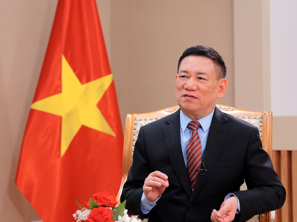

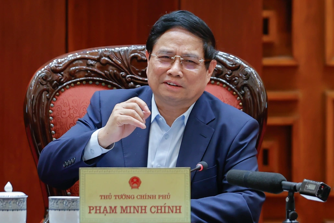
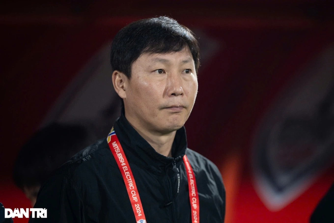
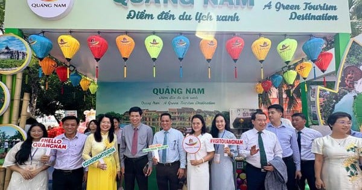

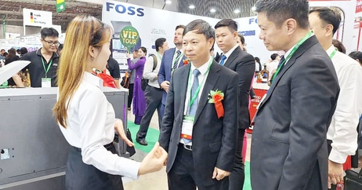
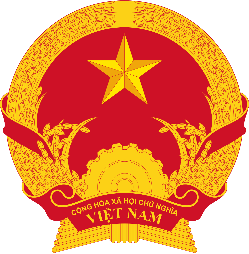
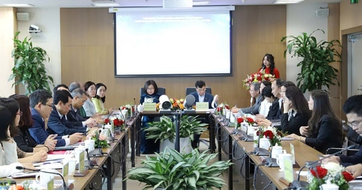
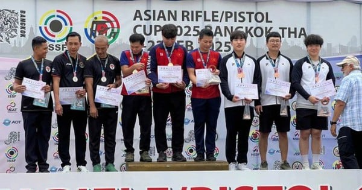

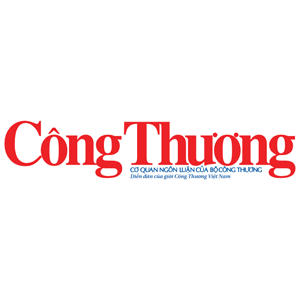
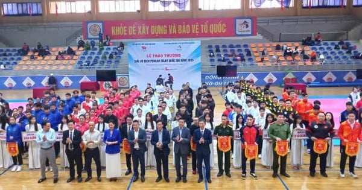
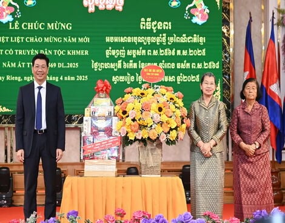
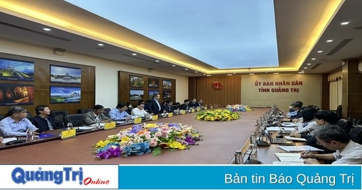
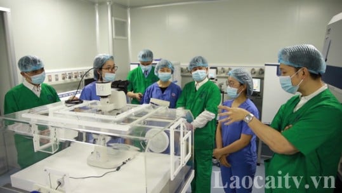
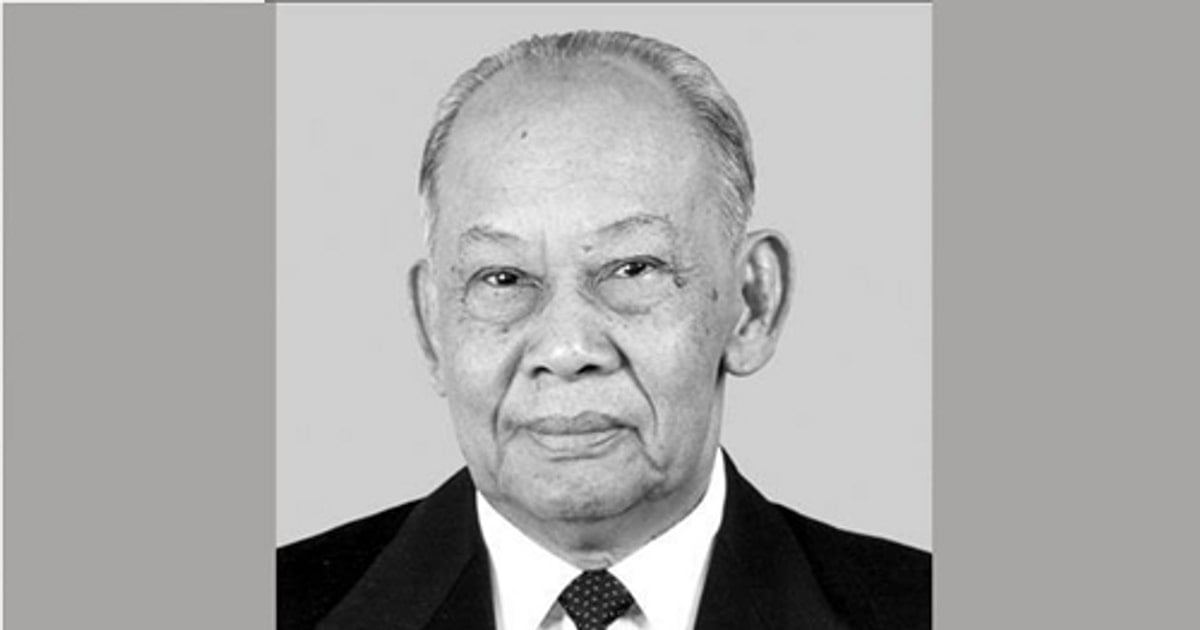

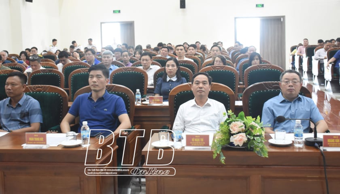

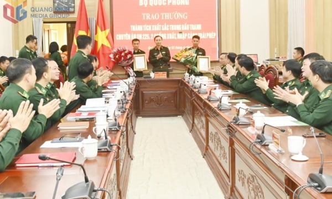



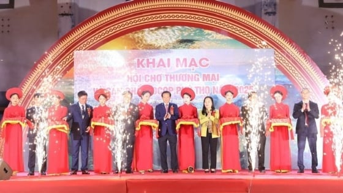

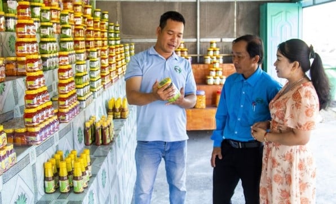

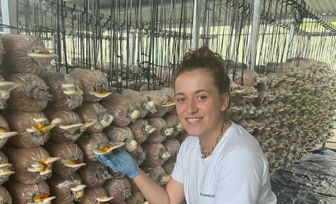

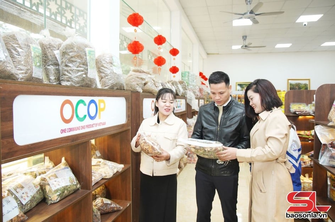
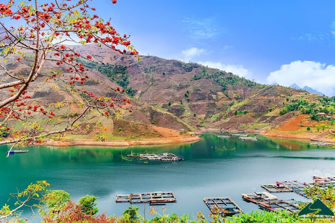
Comment (0)