In order to contribute to realizing the goal of building Ha Long city into a heritage city, a city of flowers and festivals, Ha Long City People's Committee is implementing the project of square, trees and technical infrastructure of Bai Tho mountain cultural area - expanding, renovating and embellishing Duc Ong Tran Quoc Nghien temple (Hong Gai ward).
The project is implemented with donations and other legally mobilized social funds. The restoration and embellishment will be carried out based on the principle of respecting the old whole with elements of boundaries, locations of original relics, and architectural landscape space.
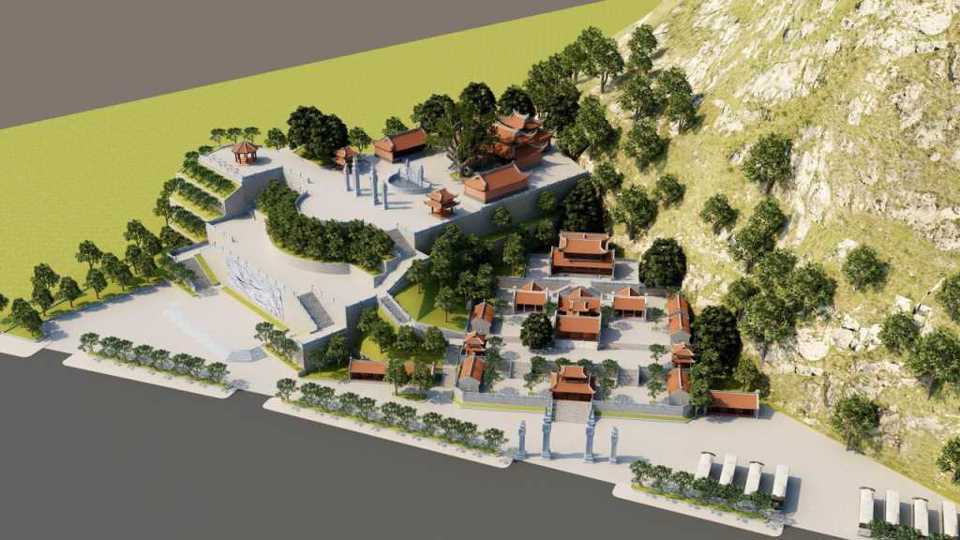
It is known that Hung Vu Vuong Tran Quoc Nghien was the eldest son of Hung Dao Dai Vuong Tran Quoc Tuan, the nephew of King Tran Thai Tong. In 1282, he married Princess Thien Thuy, becoming the son-in-law of King Tran Thanh Tong. He was a talented general, both literary and martial, a devoted son, and a loyal subject.
The temple is currently being renovated and embellished based on the principle of respecting the old overall with elements of boundaries, locations of original relics, and architectural landscape space. The proposed solution is mainly to renovate the garden, plan items, beautify, adapt to the conditions of use and the expansion of the relic area, and maintain the main direction. At the same time, re-plan items to be symmetrical and harmonious according to the traditional layout of a temple.
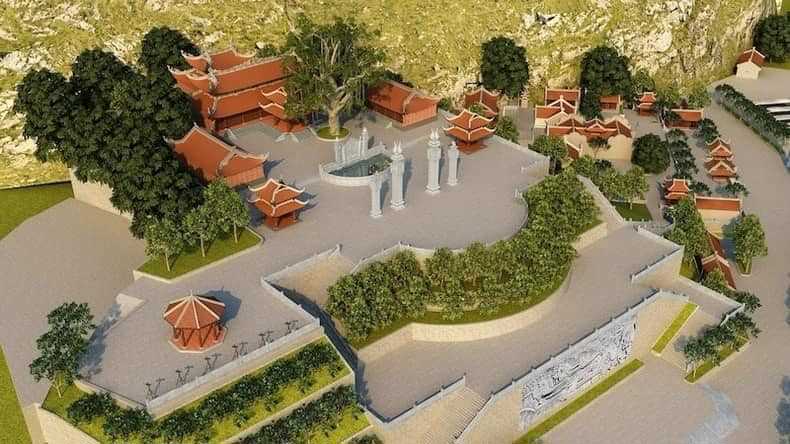
After expanding the campus, the relic site will have 5 levels of courtyards. The first level of courtyard is the festival courtyard connected to the traffic yard of the square, the management area and the service area, the parking lot, the outer gate, and the restoration at the current location at this level of courtyard. The second level of courtyard is 17 steps higher than the first level of courtyard, 2.55 m. The stairs leading straight to the inner gate, restored at the current location, are located on the main axis of the temple, symmetrically on both sides are the left and right houses, relocated and restored. At the same time, the position of the ancient well in the courtyard is kept intact, adding more tree boxes to create landscape and shade.
The third level of the yard is 13 steps higher than the second level of the yard, 1.95 m. This is the front level of the main temple, symmetrically built on both sides, with the bell tower and drum tower, keeping the old banyan tree, bodhi tree and ancient stone stele in place. The fourth level of the yard is 5 steps higher than the third level of the yard, 1 m. This is the front level of the pagoda and the mother temple. The position of the pagoda remains the same, the mother temple is relocated, renovated and expanded to the same scale as the pagoda, symmetrically built on the central axis of the main temple, the ceremony house is also built symmetrically on this level of the yard.
In addition, the yard also has the guardian house, a small shrine and a renovated paper burning tent placed symmetrically at the corner of the yard. The position of the ancient Bodhi tree is kept intact, with an additional tree canopy to create landscape and shade. Thus, the Duc Ong temple will be located in a very harmonious space with the pagoda and the Mother Goddess temple, demonstrating the harmony between Buddhism and the tradition of worshiping those who have contributed to the country and Vietnamese folk beliefs.
The fifth courtyard of the temple is 19 steps higher than the fourth courtyard by 2.85 m. This is the courtyard behind the main temple, the campus was expanded to build Khai Thanh temple to worship the Tran family. The entire courtyard is paved with green stone, the entire embankment between the courtyard levels is renovated, a system of green stone steps and railings is added, and the sidewalks are made of green stone. The relic cluster is also synchronously built with a technical infrastructure system for electricity, water supply, drainage, fire prevention and fighting, and environmental sanitation according to technical standards.
Source: https://kinhtedothi.vn/du-an-tu-bo-den-duc-ong-tran-quoc-nghien-hoan-thanh-truoc-tet-2025.html


![[Photo] 2nd Conference of the Party Executive Committee of Central Party Agencies](https://vstatic.vietnam.vn/vietnam/resource/IMAGE/2025/3/31/8f85b88962b34701ac511682b09b1e0d)
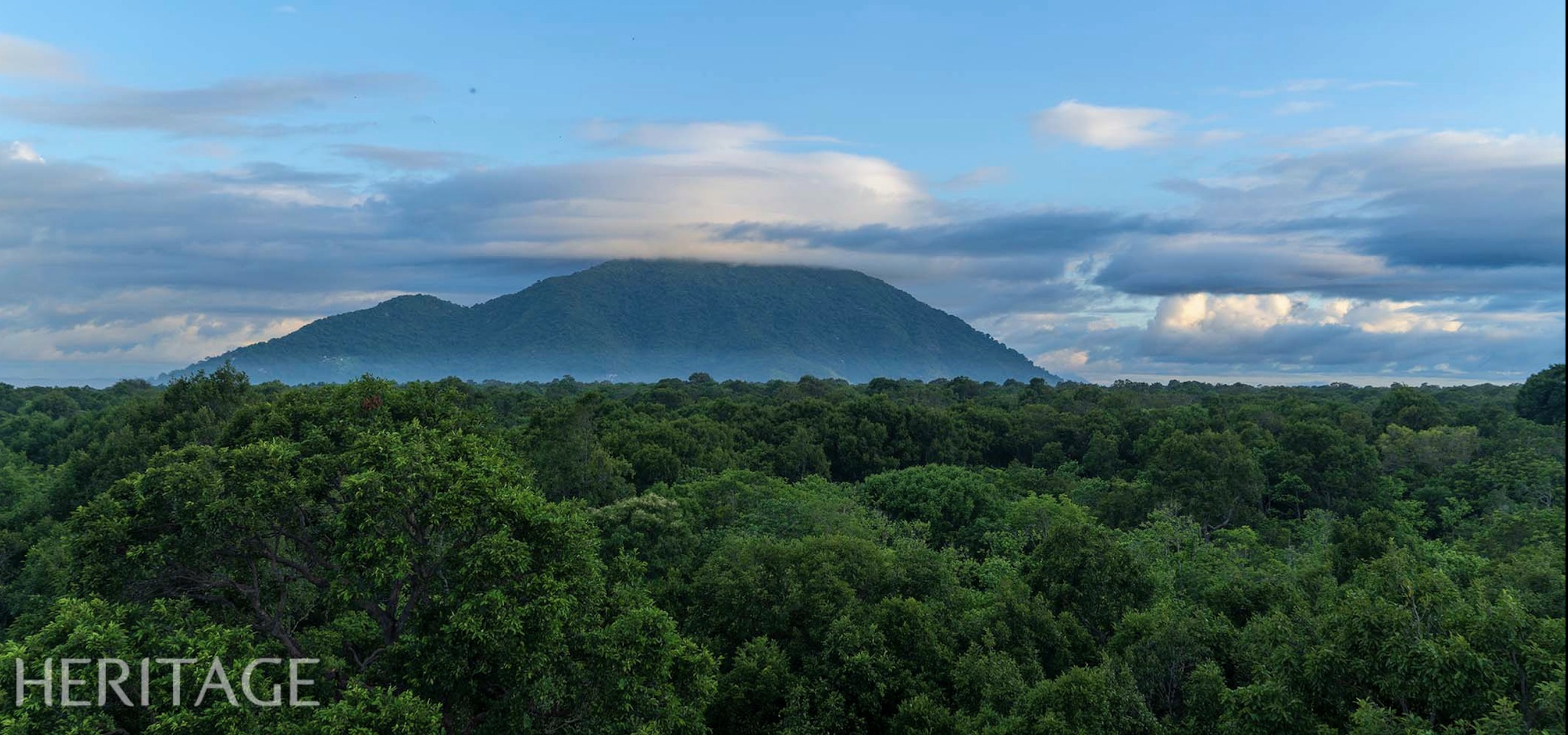
![[Photo] Ministry of Defense sees off relief forces to the airport to Myanmar for mission](https://vstatic.vietnam.vn/vietnam/resource/IMAGE/2025/3/30/245629fab9d644fd909ecd67f1749123)
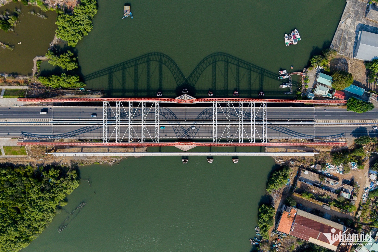

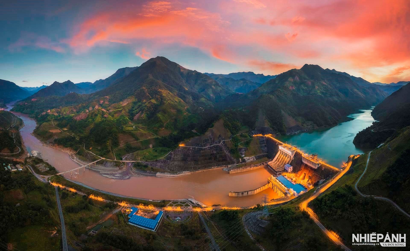

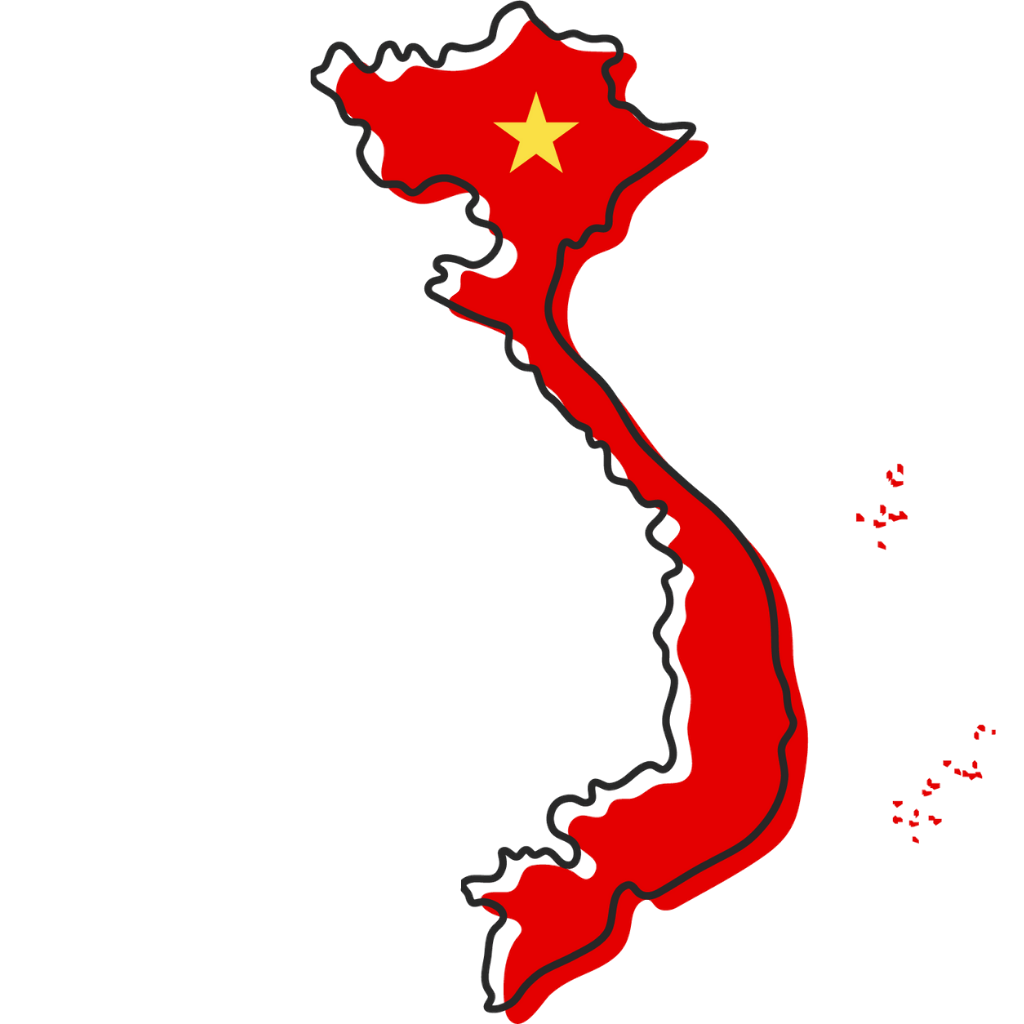
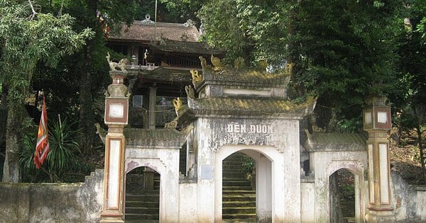

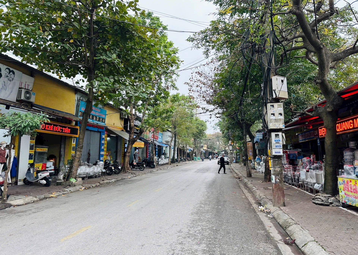

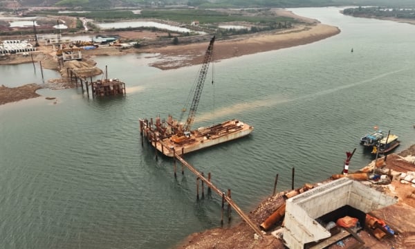
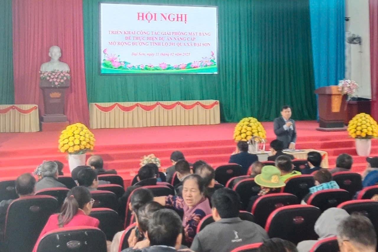

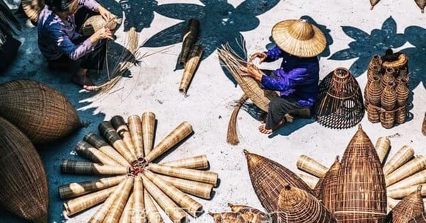
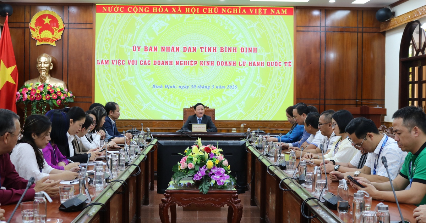
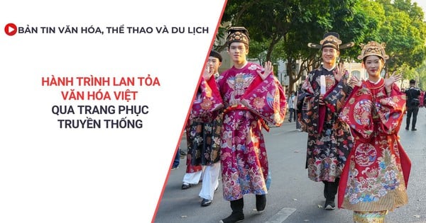
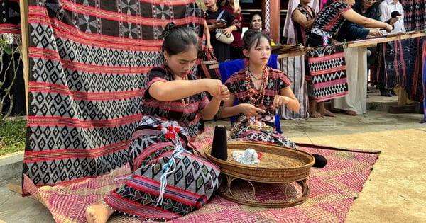
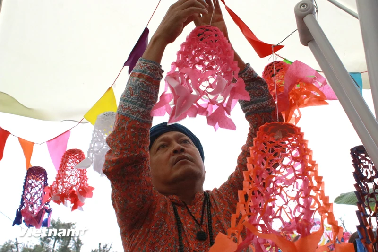

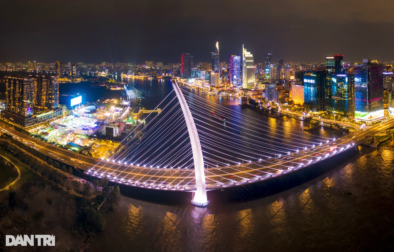




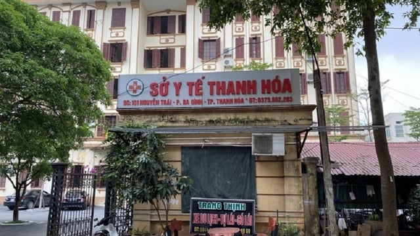
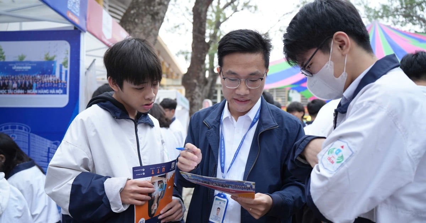


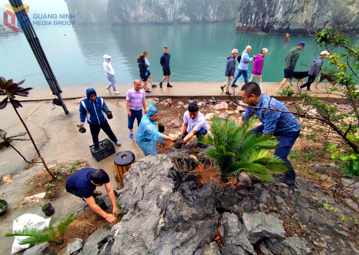

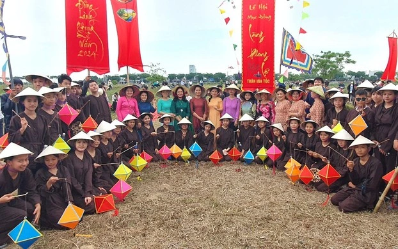

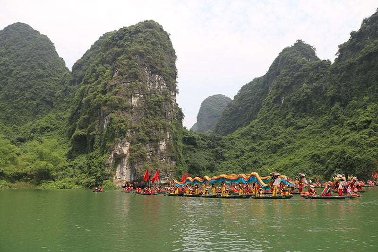

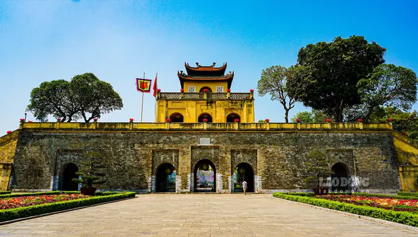

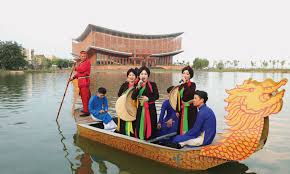





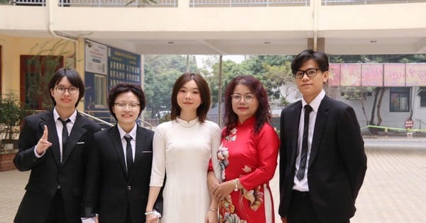

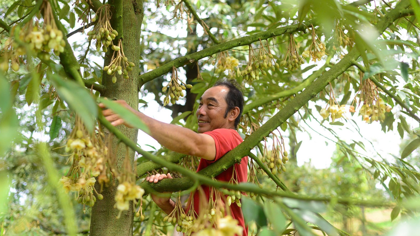

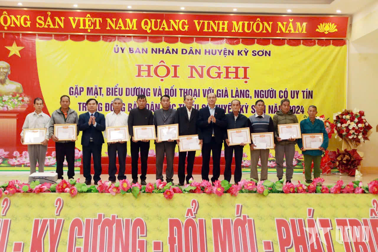


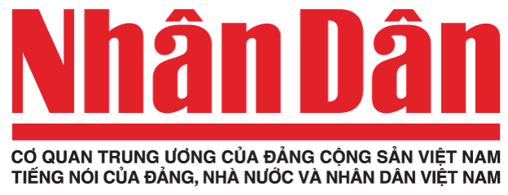







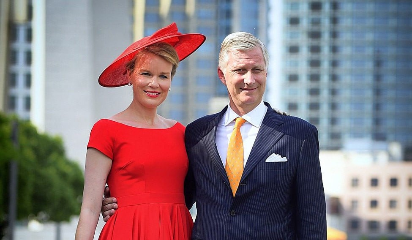

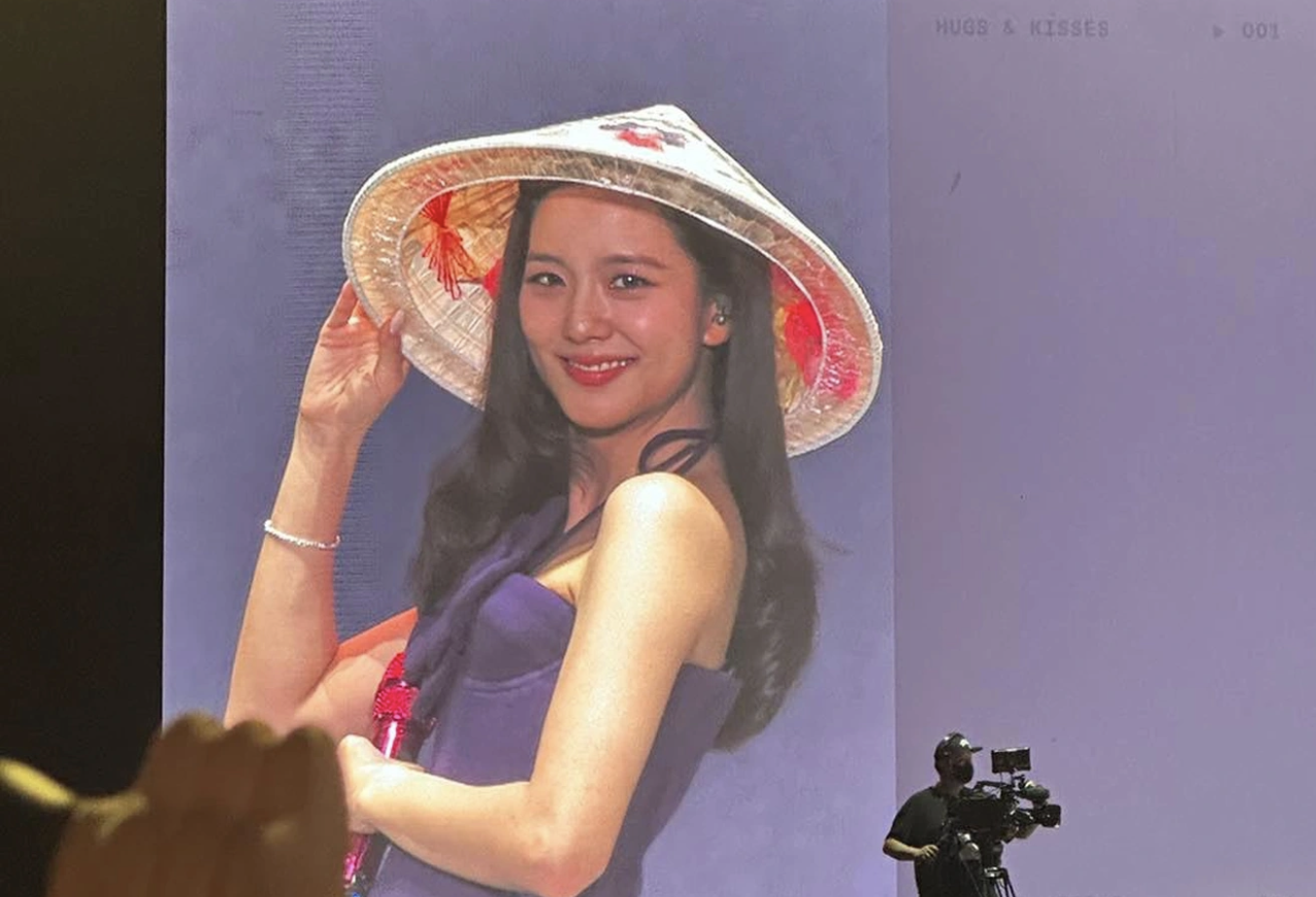


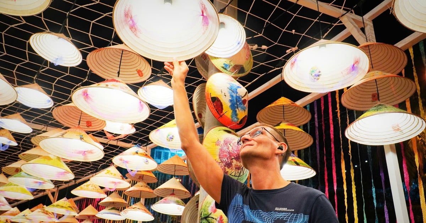

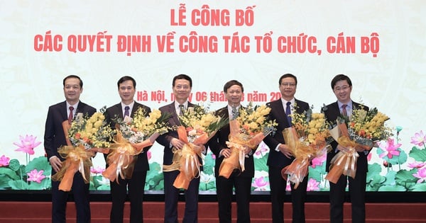

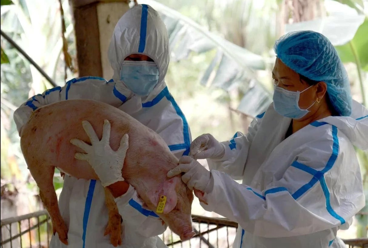

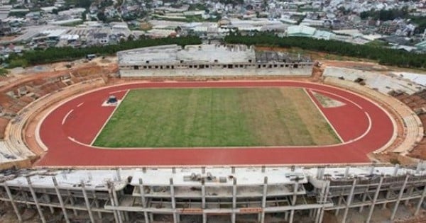


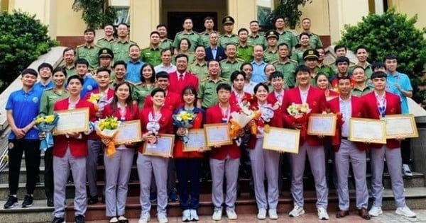
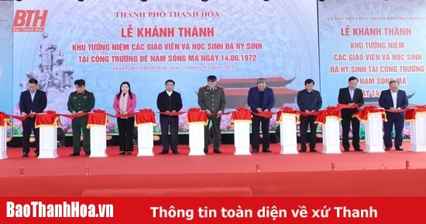


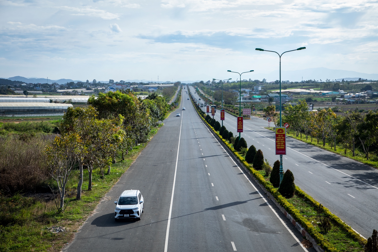
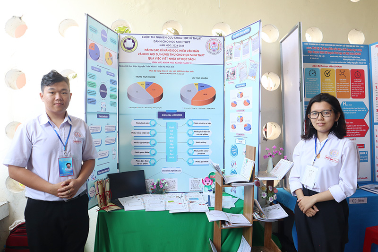
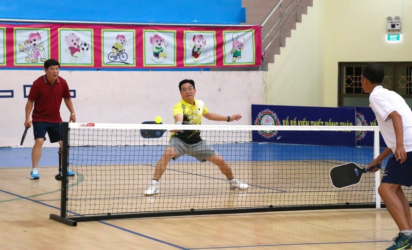


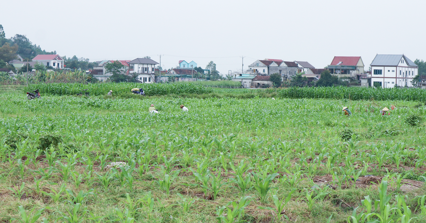

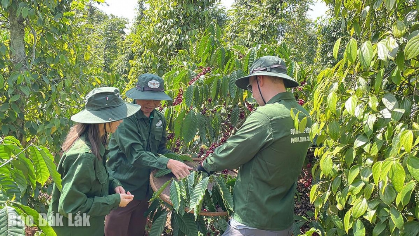

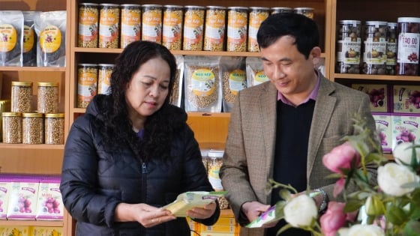


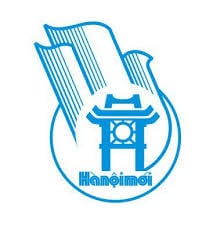
![[REVIEW OCOP] An Lanh Huong Vet Yen Cat](https://vstatic.vietnam.vn/vietnam/resource/IMAGE/2025/3/27/c25032328e9a47be9991d5be7c0cad8c)
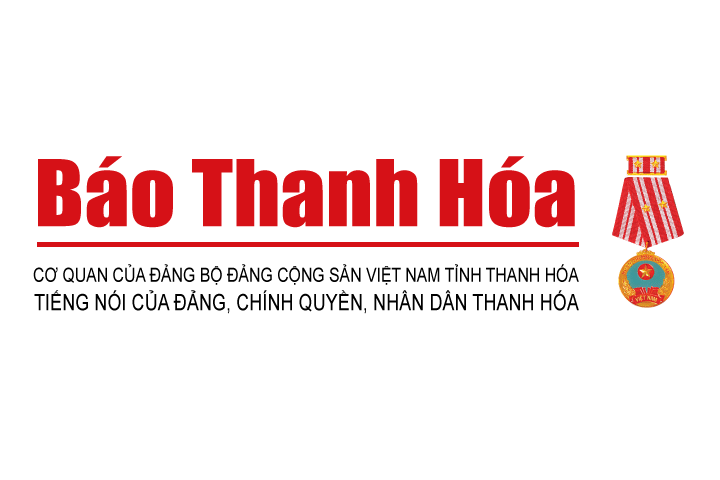


Comment (0)