(NLĐ))- The Can Gio coastal urban area is planned to become a sea tourism, resort tourism, conference and seminar area combined with resort and hotel.
On January 24, the Ho Chi Minh City People's Committee issued Decision 340 approving the detailed planning project at a scale of 1/500 for the Can Gio coastal urban tourism area, Can Gio district (4 sub-zones A, B, C and DE).
Accordingly, the location and boundary of the planning area: Long Hoa commune and Can Thanh town, Can Gio district.
The area limit for the 1/500 scale planning project of Can Gio coastal urban tourism area belongs to the 2,870 ha Can Gio coastal urban tourism area which has been approved by the Ho Chi Minh City People's Committee for the 1/5,000 scale zoning plan in Decision 3800/2018, which is a coastal urban tourism area, resort tourism, MICE (conference conference combined with resort), smart urban area, high-tech services, housing, services, hotels...
Details of 4 areas A, B, C and DE
Sub-area A: about 953.23ha, is an ecological residential area associated with tourism services at the gateway area of Can Gio coastal urban tourism area.
Sub-area B: about 659.87ha, is a residential area, a resort area, an urban public service area (healthcare, education, administrative headquarters, trade services, offices, etc.), an urban green area and a technical infrastructure hub and urban technical infrastructure system in the direction of a modern and smart city.

Can Gio coastal tourist urban area is located in Long Hoa commune and Can Thanh town.
Zone C: about 318.32ha, is the financial, economic, commercial, service, office and port center, a modern urban area including modern and civilized residential areas (townhouses (limited), villas, high-rise buildings).
Sub-area D is about 480.46ha and sub-area E is about 458.12ha (trees and water surface); sub-area D is a commercial center, high-class resort, modern urban area including residential areas (townhouses, villas) ensuring modern and smart criteria; sub-area E is water surface, canals and trees used at urban level.
The maximum population of Can Gio coastal urban tourism area is 228,506 people. The tourist scale of the entire project (2,870 ha) is about 8.887 million visitors/year.
According to the zoning plan, zone A is divided into 8 areas, including 4 residential units (A1, A3, A4, A6) and 4 functional areas (A2, A5, A7, A8).
Social housing is identified at units B1, B2 and B3 of subdivision B with a total area of nearly 103 hectares, accounting for more than 20% of the residential land area of Can Gio coastal tourist urban area.
Sub-area B is divided into 4 residential units: B1, B2, B3, B4 with a total expected population of 75,000 people and 1 functional sub-area (Resort tourism area) B5 with the orientation of developing into commercial service areas, tourism services combined with public works - urban services serving the entire Can Gio Coastal Tourism Urban Area with a scale of 2,870 hectares,
Zone C is divided into 6 residential units from C1 to C6 with a maximum total population of 41,364 people; including a mixed-use area (mixed land of 44-storey high-rise residential buildings) with a maximum population of about 8,315 people with the orientation of developing commercial service areas, tourism services combined with a number of public works - urban services serving the entire Can Gio Coastal Tourism Urban Area with a scale of 2,870 hectares.
Zone D is divided into 4 units at D1, D3, D4, D5 and 2 functional areas including tourism service functional area D2 and functional area E1.
The central area is organized in an open space.
According to the plan, the central area is an area that gathers important works with architectural highlights and open space landscapes associated with the urban gateway.
The conference center and theater are symbolic works combined with the Can Gio urban sea park, the end point of the main axis from the gateway connecting the center with the area. The organization of the central area is organized in the form of open space.
For resort areas, low-rise types are organized including resort villas and high-rise hotels.
The residential area is fully developed with a system of commercial and service buildings, green parks, and school buildings at the center of each functional area. The housing projects include 3 types of housing: high-rise apartments, townhouses, villas, and social housing.
In each unit, green spaces of parks, flower gardens, playgrounds are organized in connection with sports areas and green areas of parks, urban flower gardens, and open spaces along the coast to form a natural public ecosystem typical of the marine climate with the orientation of creating many large, airy, naturally permeable surfaces, improving microclimate conditions, limiting the greenhouse effect and climate change impacts.
The southern coastal green corridor ensures compliance with the approved zoning plan. This area is a transitional space between the sea surface space and the urban and resort space inside; at the same time, it is a space that limits the impact of storms from the sea on the urban and resort area.
Within 15 days from the date of approval of the Decision, the People's Committee of Can Gio district shall coordinate with Can Gio Urban Tourism Joint Stock Company to publicly announce the content of this 1/500 scale detailed planning project.
See details of Decision 340/2025
Source: https://nld.com.vn/phe-duyet-quy-hoach-chi-tiet-khu-do-thi-lan-bien-can-gio-tp-hcm-196250124183633865.htm



![[Photo] General Secretary To Lam holds talks with General Secretary and President of China Xi Jinping](https://vstatic.vietnam.vn/vietnam/resource/IMAGE/2025/4/14/b3d07714dc6b4831833b48e0385d75c1)
![[Photo] Prime Minister Pham Minh Chinh chairs conference to review the implementation of Resolution No. 18-NQ/TW](https://vstatic.vietnam.vn/vietnam/resource/IMAGE/2025/4/14/dcdb99e706e9448fb3fe81fec9cde410)

![[Photo] Ceremony to welcome General Secretary and President of China Xi Jinping on State visit to Vietnam](https://vstatic.vietnam.vn/vietnam/resource/IMAGE/2025/4/14/5318f8c5aa8540d28a5a65b0a1f70959)
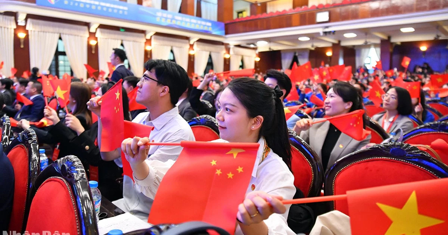
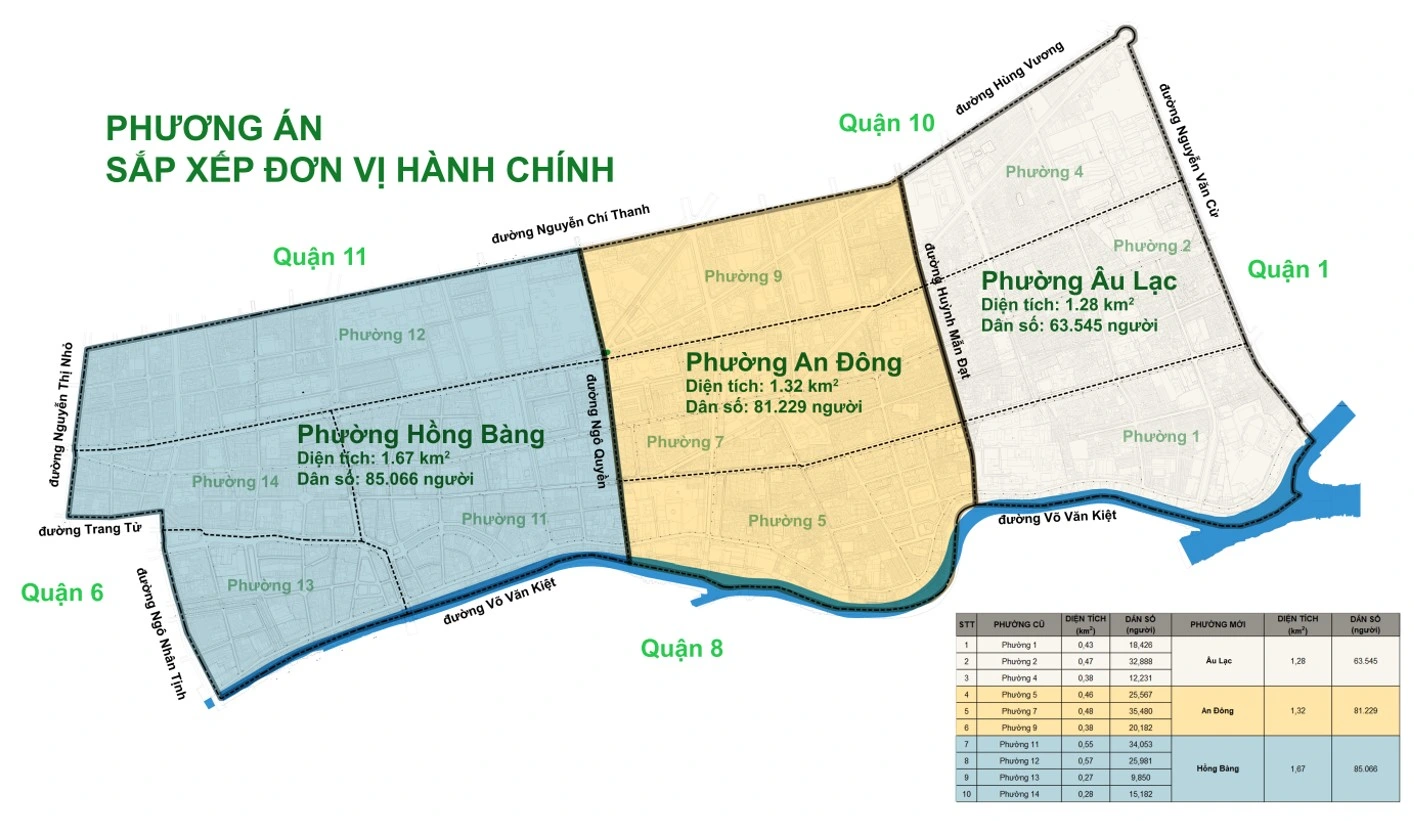

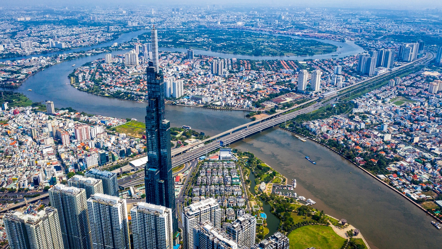
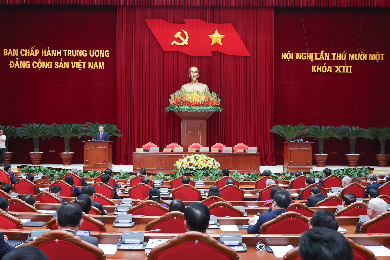
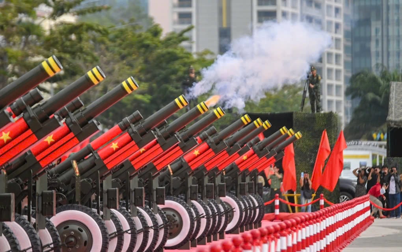



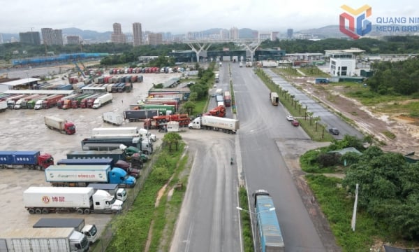
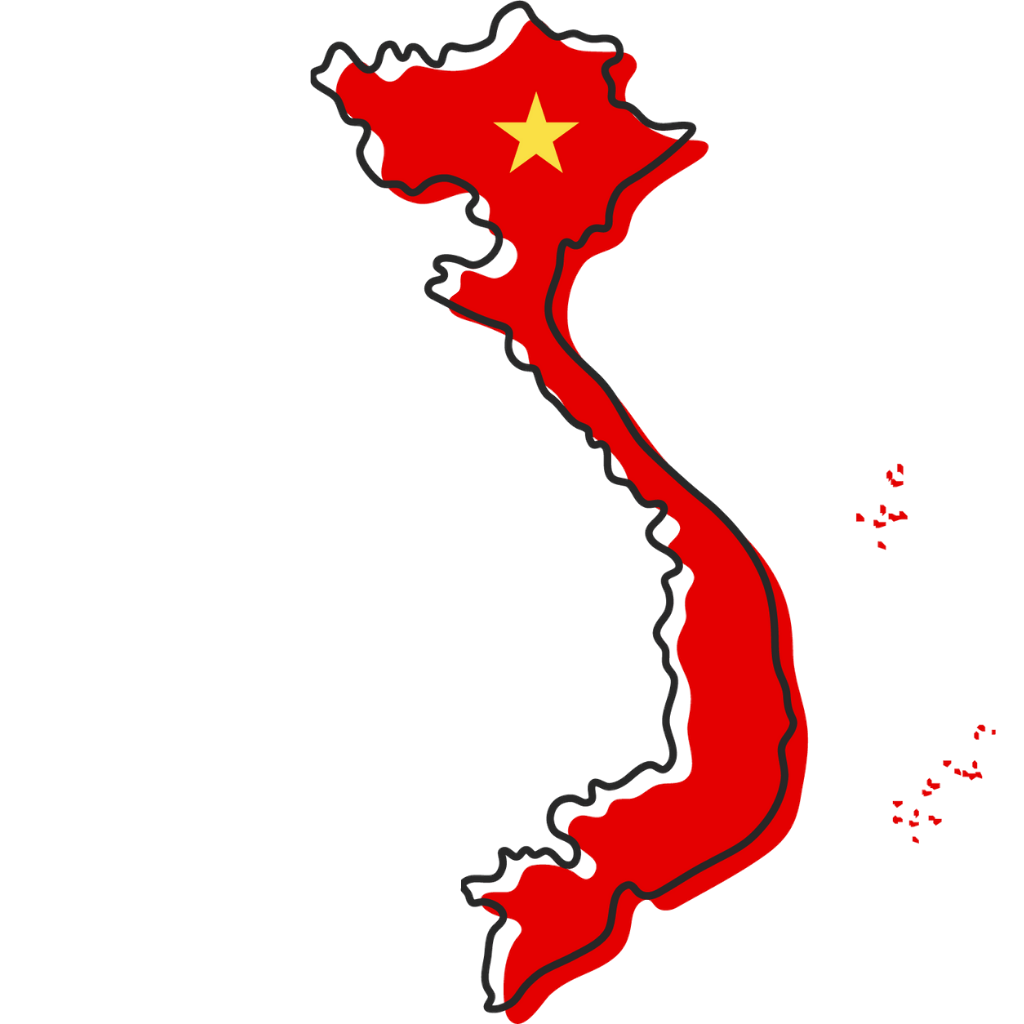

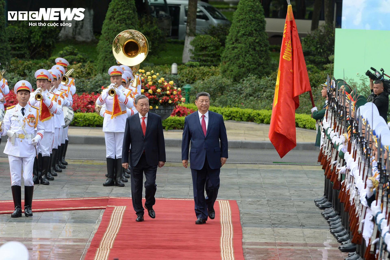
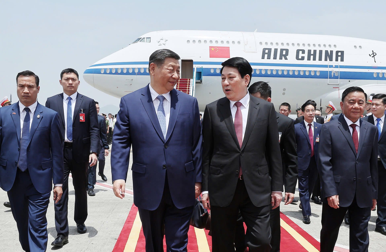






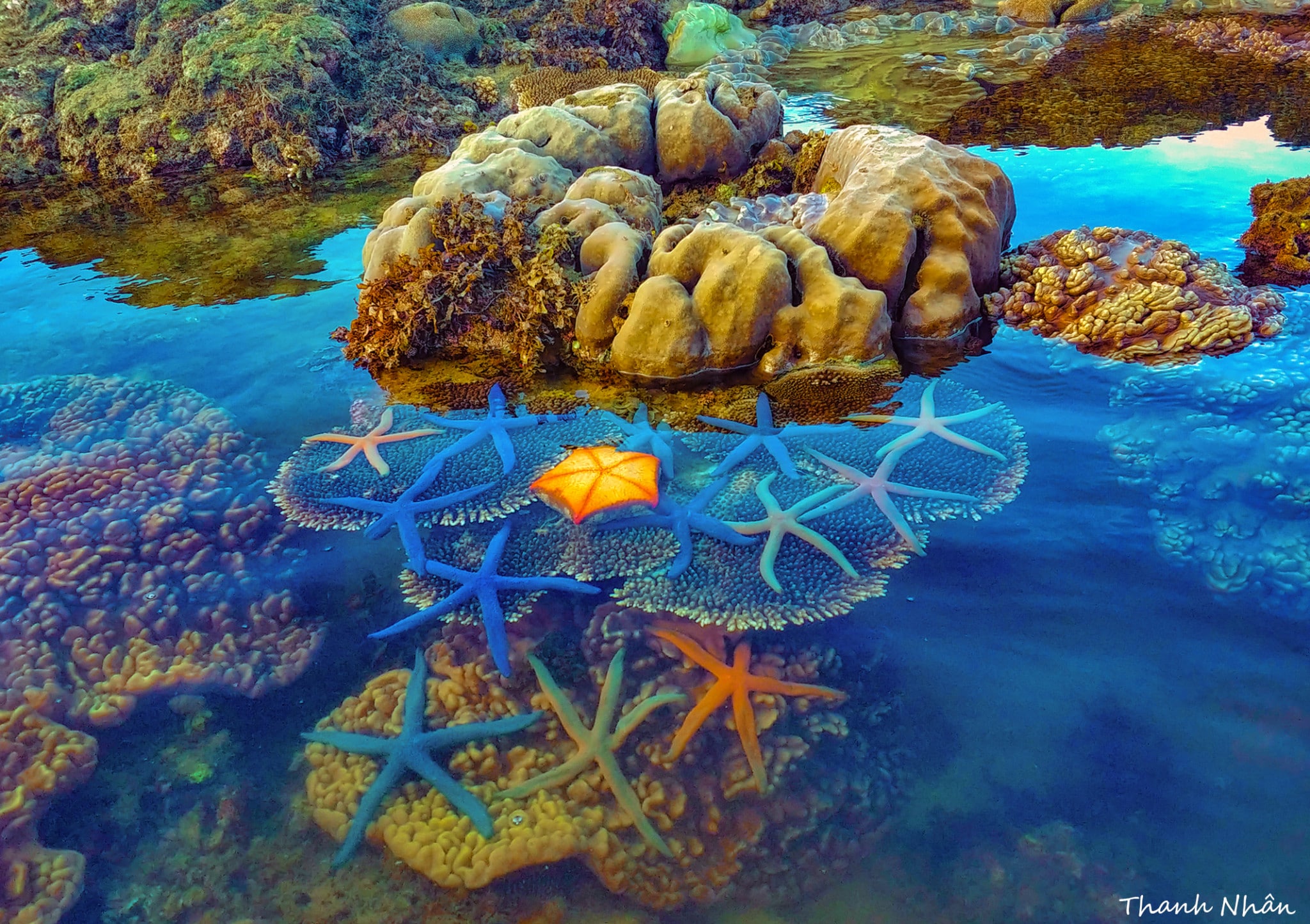



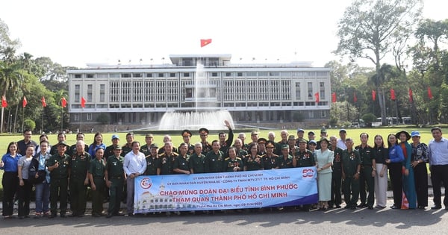




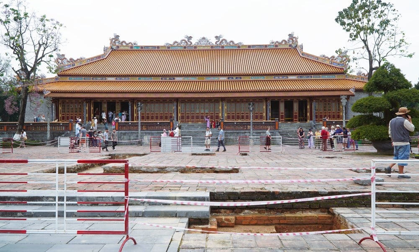

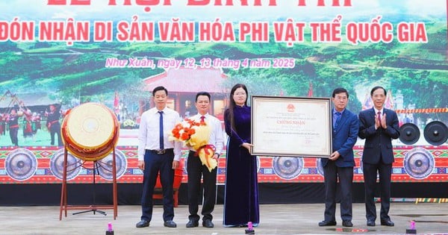
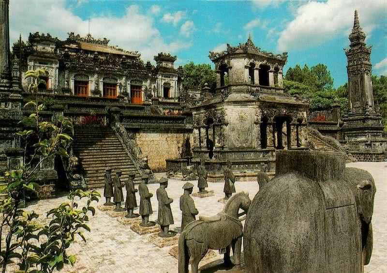


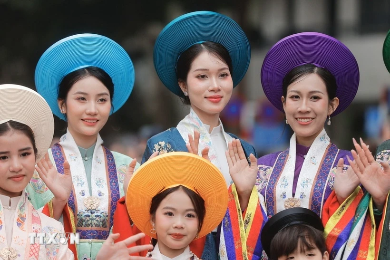

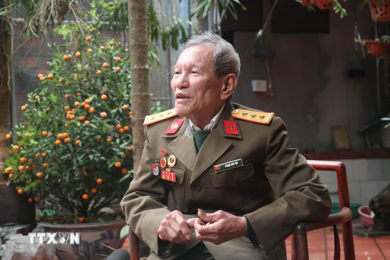

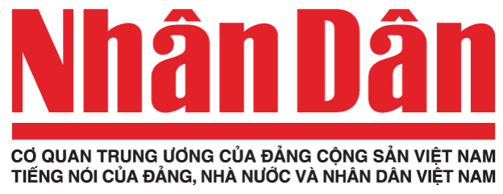



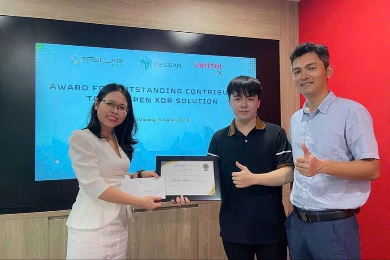



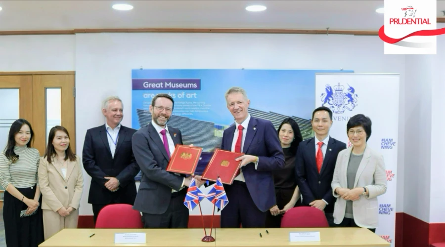

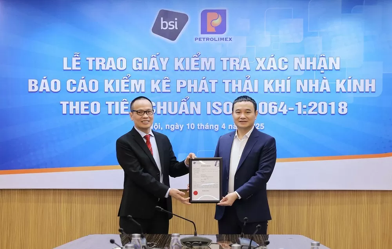





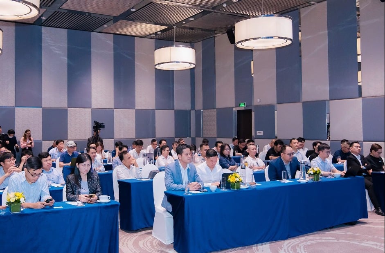


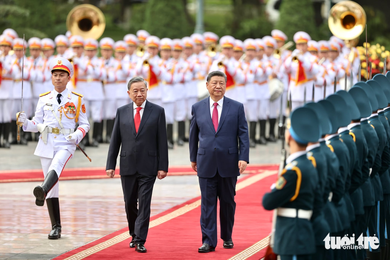
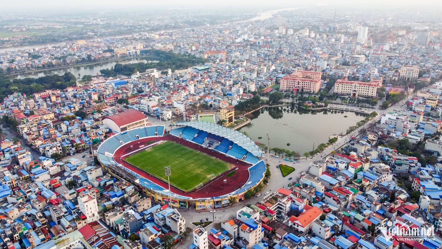

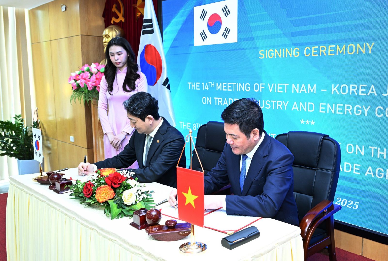

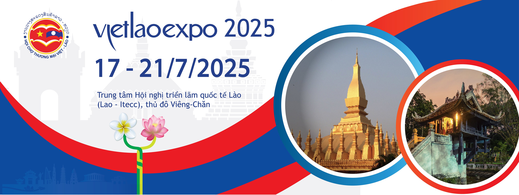
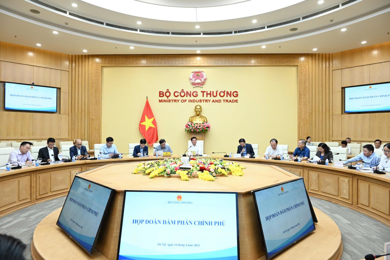
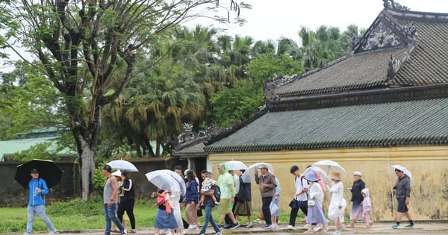

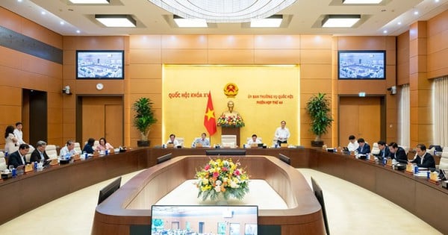
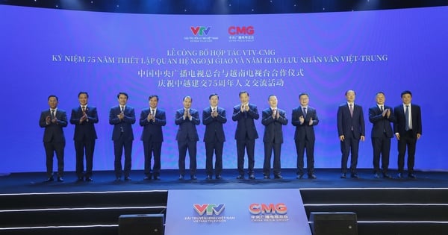
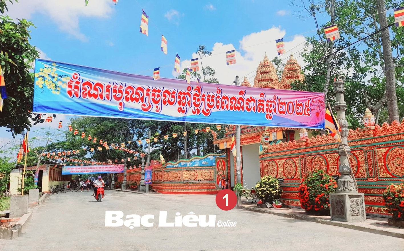

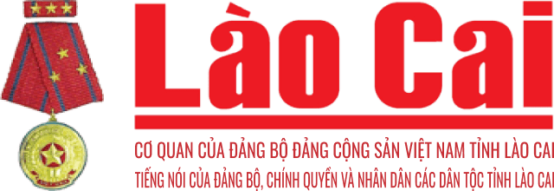
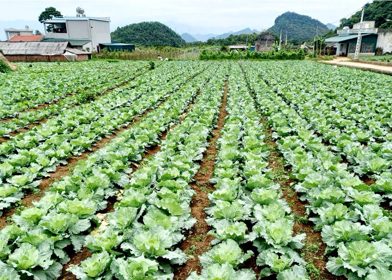

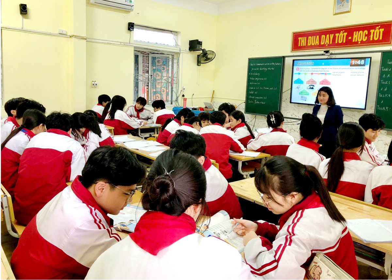
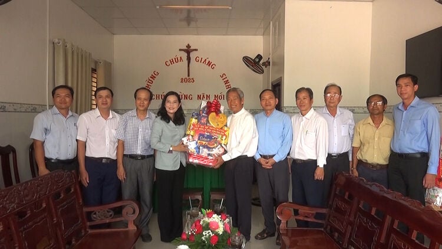

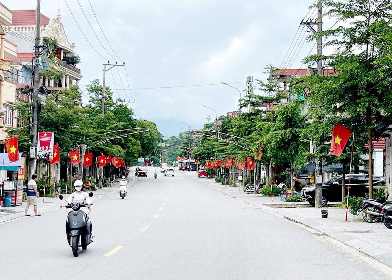
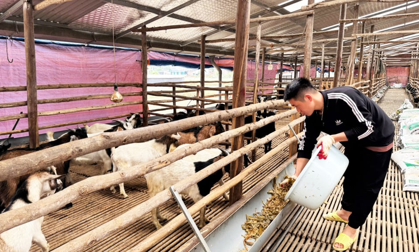




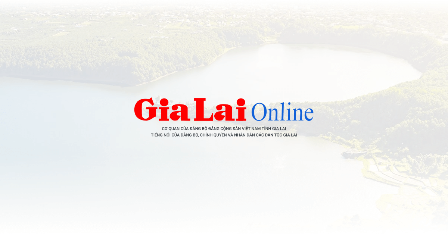



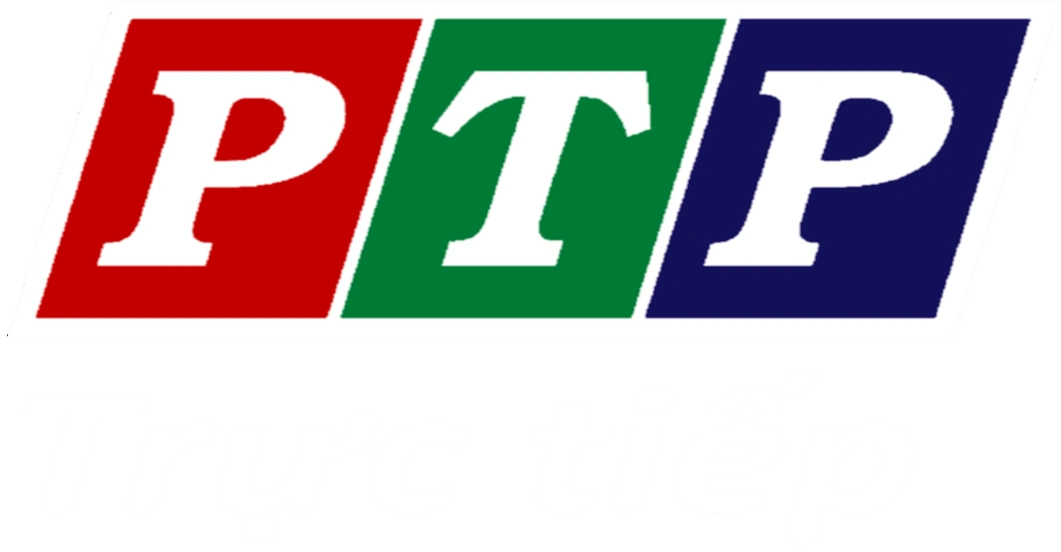
Comment (0)