
From row house to street house
The nature of “urban housing” or “rural housing” is the same. It is such a familiar image that people call their spouse “my home”, their family “our home”, their hometown “hometown”, and their Fatherland “homeland”.
For urban housing, it is increasing rapidly with the growth rate of urban population. This architecture is taking shape in two ways with two different directions.
First, let's call it the "bottom up" direction, meaning that "urban housing" develops from "rural housing". That process takes place slowly.
In the old days in the countryside, it was common to see three-room houses used as the main house for worship, receiving guests and as a place for the eldest son of the family to sleep. Next to it, there was often an additional horizontal house for storing agricultural products, farming tools and for production.
The entire modest “L” shaped block is located in a large plot of land, with additional items such as a drying yard, kitchen, toilet, vegetable garden, fish pond, crop land, poultry and livestock pens, etc.
Gradually, the socio-economic development, the occupational structure changed rapidly and to adapt, people reserved a front yard for a shop or factory. Therefore, the house moved out to the street.

Furthermore, the model of four generations living under one roof seems to no longer exist. As time goes by, the children in the family grow up, move out, and the parents begin to consider giving each child a piece of land.
So the house that was lying horizontally, soon turned to lie vertically. At one point, along with the level of urbanization, these houses became... "urban housing".
House according to planning
The journey of “urban housing” witnessed the strong development of the formation of residential areas and urban areas. At this time, urban housing architecture took shape with specific forms: Villas (frontage of about 9-10m), townhouses (frontage of about 7-8m) and townhouses (frontage of about 5-6m). They are regulated differently in terms of scale, construction boundaries, number of floors and height.
Although different in shape, the space in “urban housing” also has a common pattern. Starting from the living room, today people often choose an open space that can be connected to other spaces such as the kitchen, skylight and outdoor garden.

The kitchen has become an important space - an open space. From the kitchen, you can observe all places in the house, even the garden. Many families also arrange a separate dining space, which is also a space for communication and connecting family feelings. Currently, the bedroom in modern architecture tends to be moderate and only for... sleeping.
Void - special space
Depending on specific needs and conditions, the house can also have other spaces: worship room, common room, reading room, tea corner... In which, the void is also a special space that helps increase natural lighting and ventilation.
The space is also a “communication space”. From there, the children on the upper floor can see and call their mother on the lower floor, or just open the window on the second floor to observe all the way to the gate. The space, seemingly worthless, but in fact its value is to help enhance the value of other spaces in the house.
The open space can be the front yard, backyard and skylight. In the condition of building a house with a certain area, the front yard should be spacious (for gardening, parking, or future use for other purposes).
The large yard also helps the building to be set back, making it more pleasing to the eye. The backyard is also necessary for drying clothes, growing vegetables or gardening. Thus, despite its urban setting, the house still recalls the vestiges of an ancient agricultural house.
A beautiful house is a warm nest that lies in the intimacy of the host when welcoming guests, in the skillful way the hostess makes tea, in the greetings of the good children, in the stories told to each other with sincerity and tolerance of the host and guests...
All create a general impression, like the soul of the house. The house is beautiful according to the family's lifestyle and reflects the breath of life that is rich in color.
It could be a book the homeowner hastily left on the table after reading, a child's toy scattered on the floor, or vegetables and fruits displayed on the kitchen counter in preparation for a family meal...
Most importantly, the house must create freedom for the residents and nostalgia when away. So that everyone has the right to be proud of their home...
Source


![[Photo] Quang Binh: Bright yellow vermicelli flowers in Le Thuy village](https://vstatic.vietnam.vn/vietnam/resource/IMAGE/2025/4/6/80efad70a1d8452581981f8bdccabc9d)
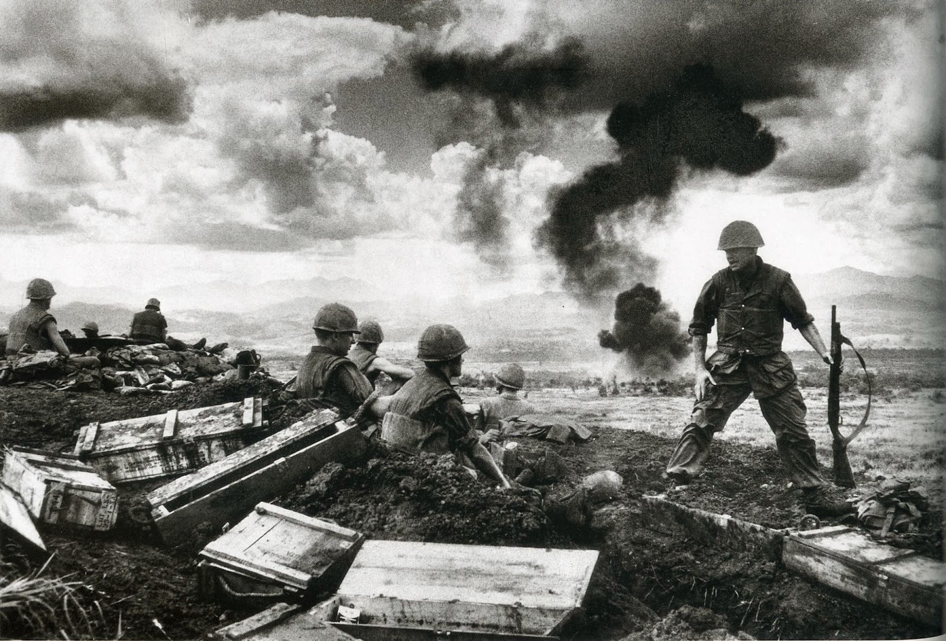




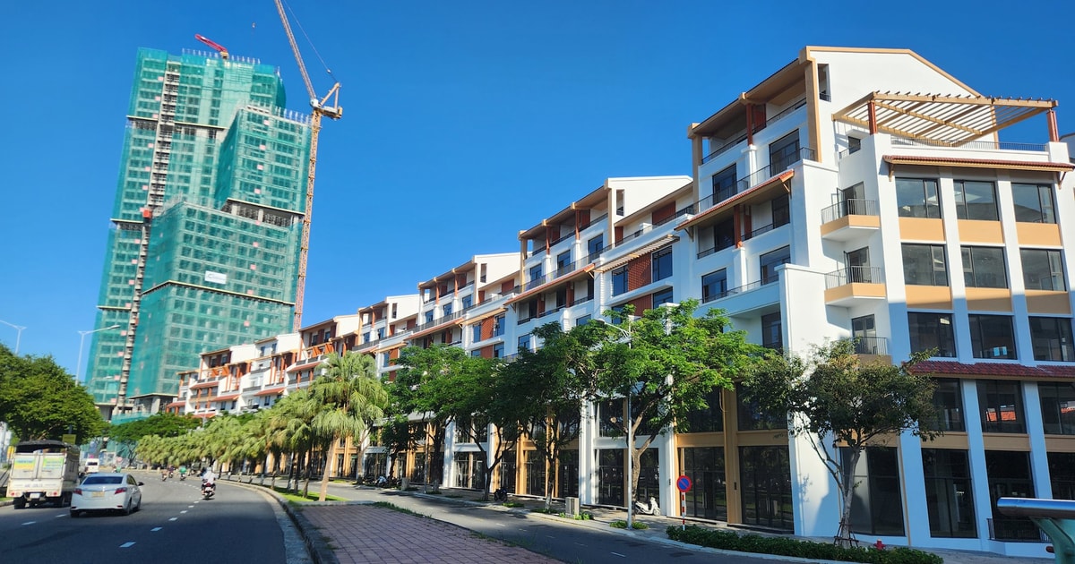






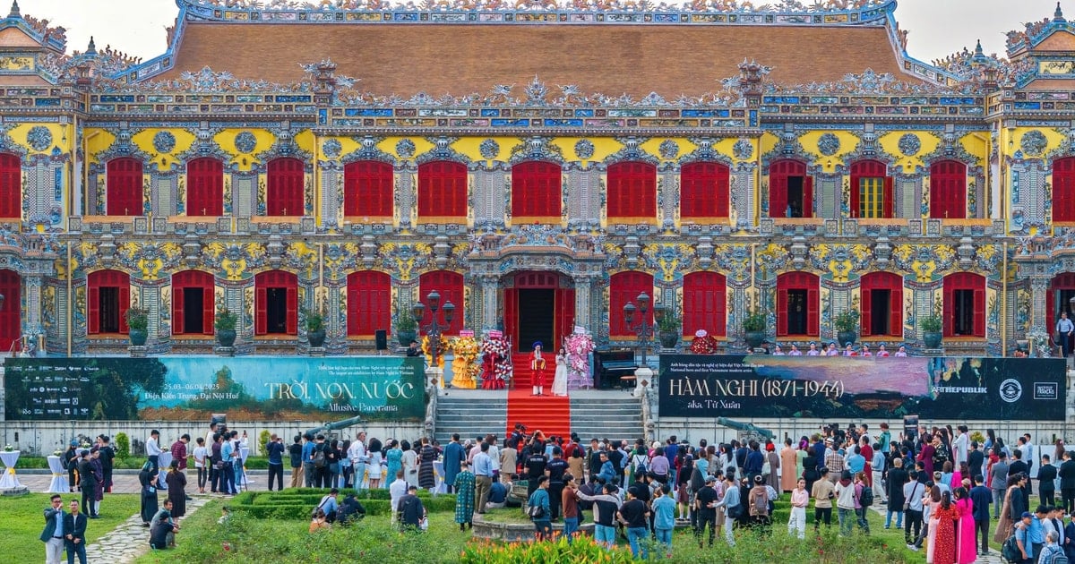
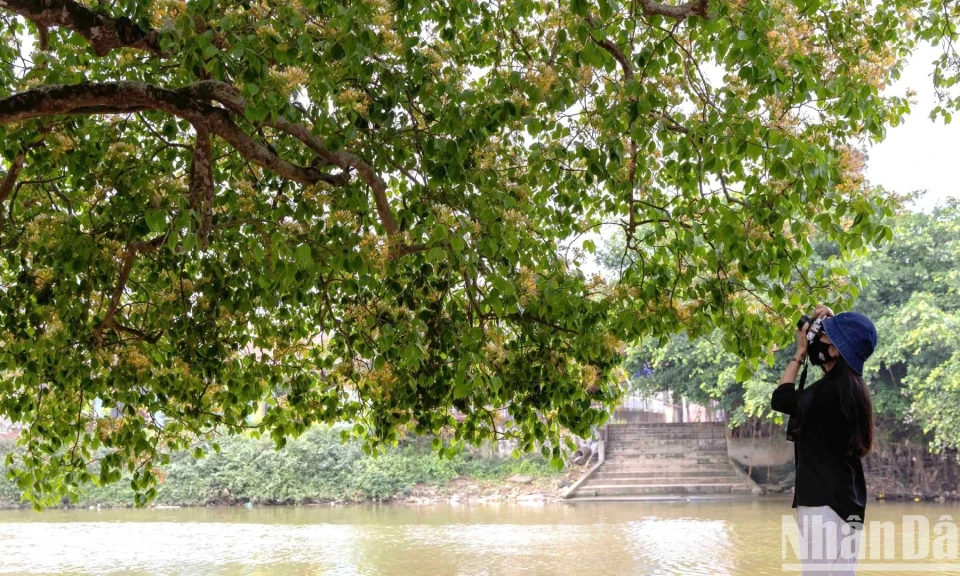






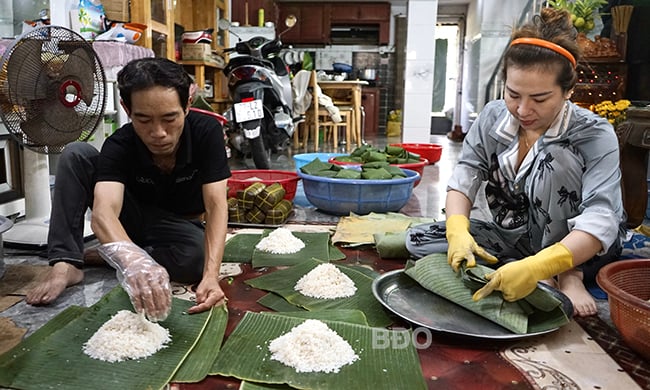
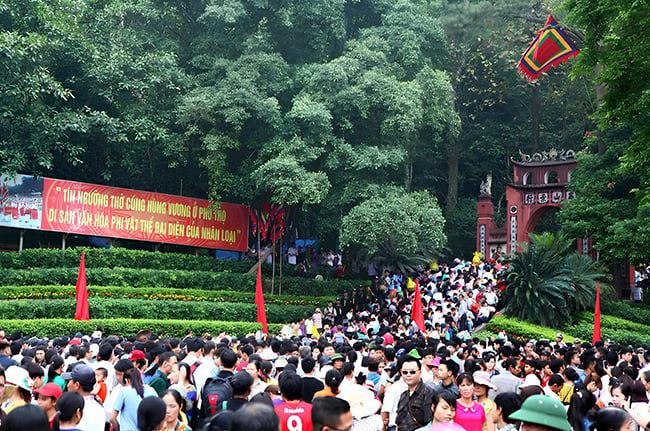
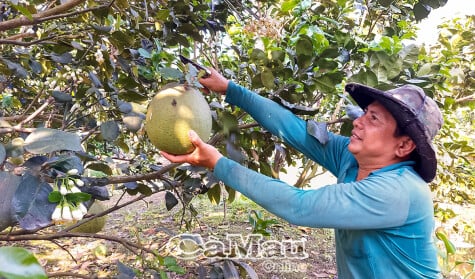


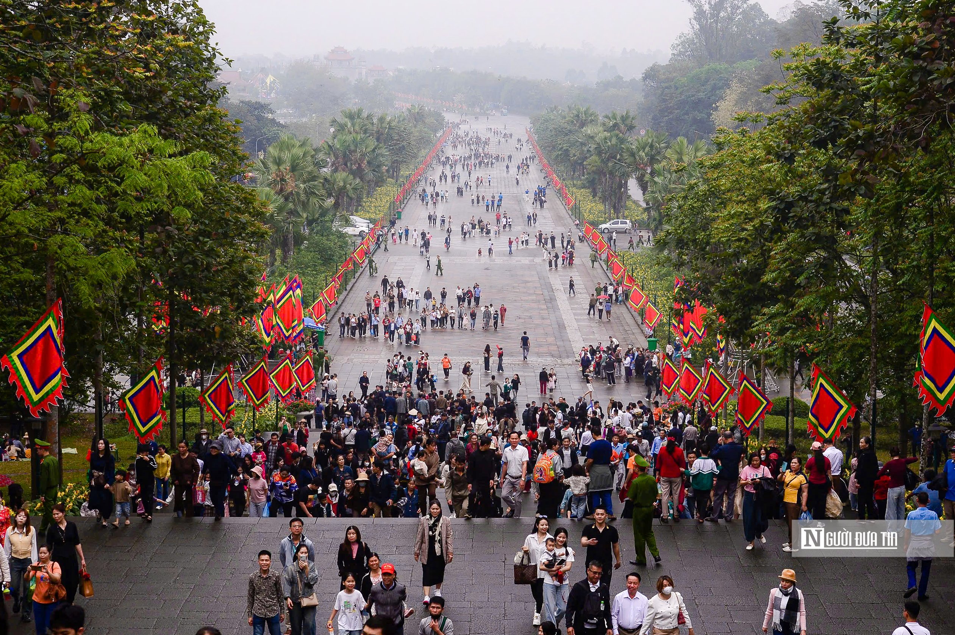
![[Photo] Prime Minister Pham Minh Chinh chairs meeting on US imposition of reciprocal tariffs on Vietnamese goods](https://vstatic.vietnam.vn/vietnam/resource/IMAGE/2025/4/5/9b45183755bb47828aa474c1f0e4f741)


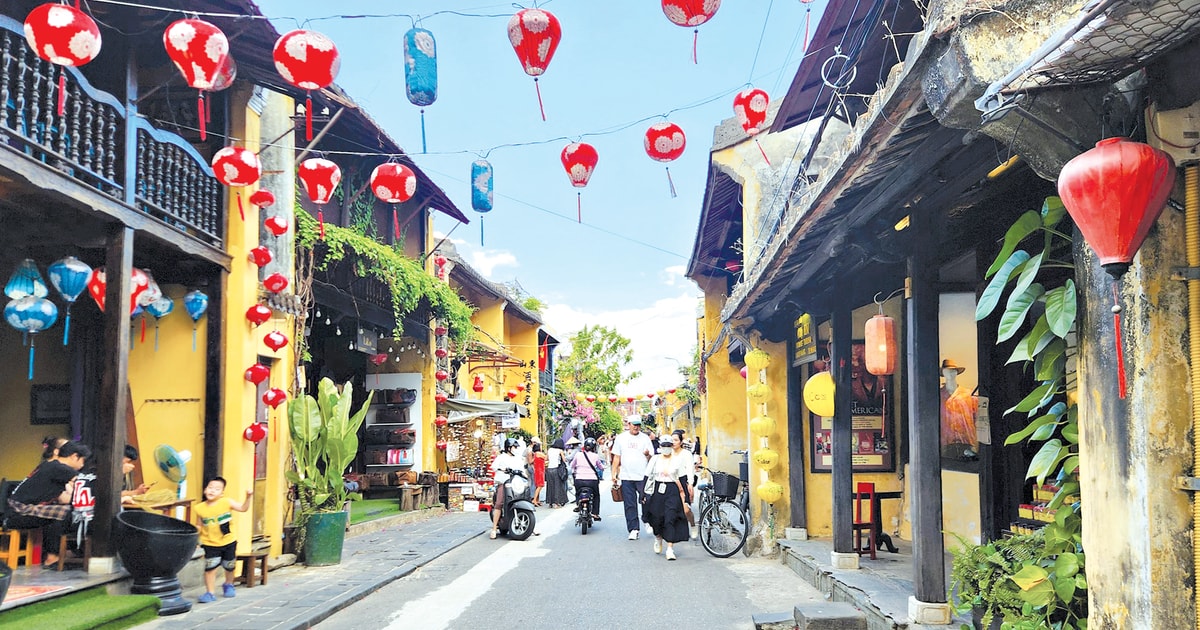




















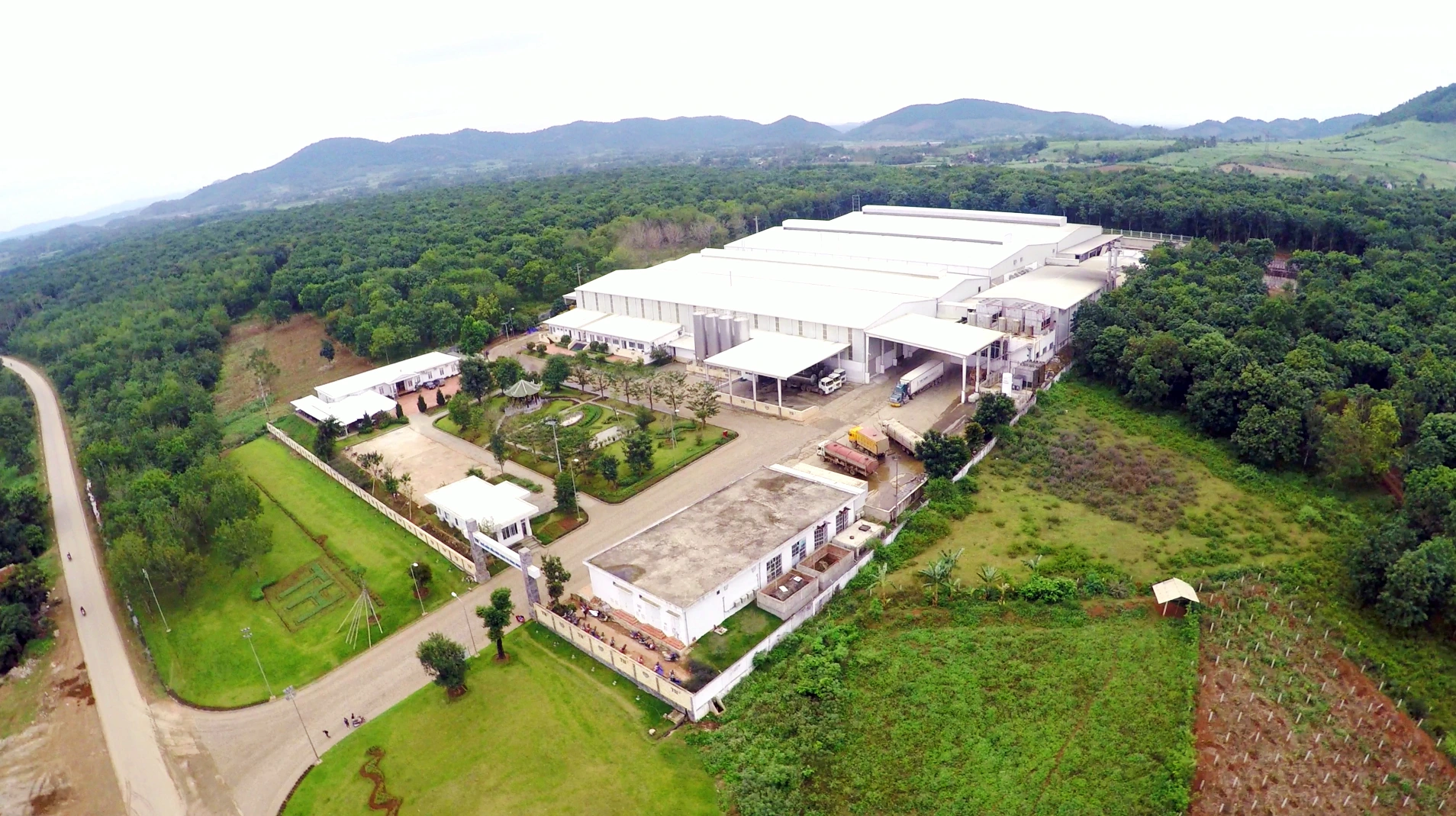










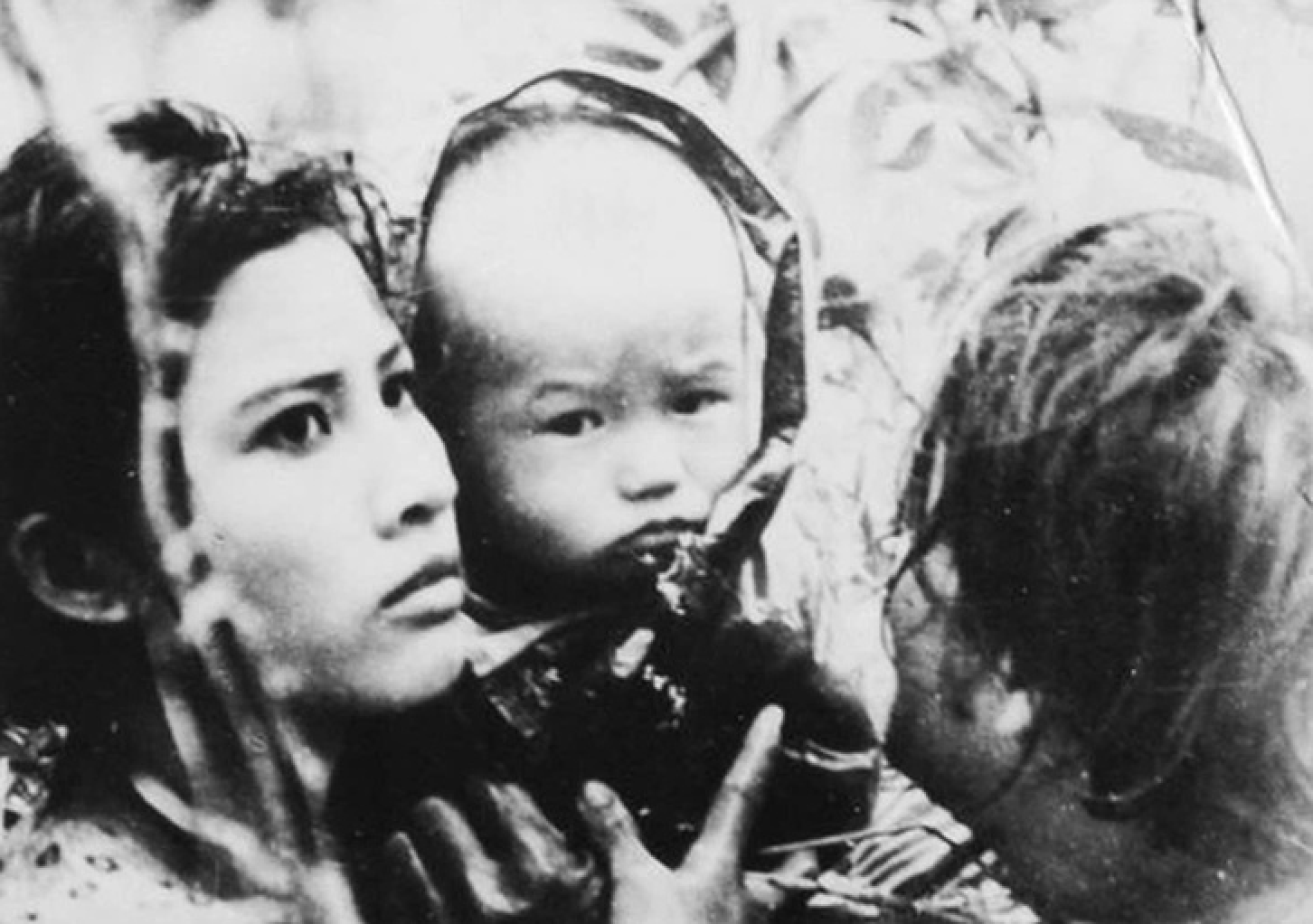




















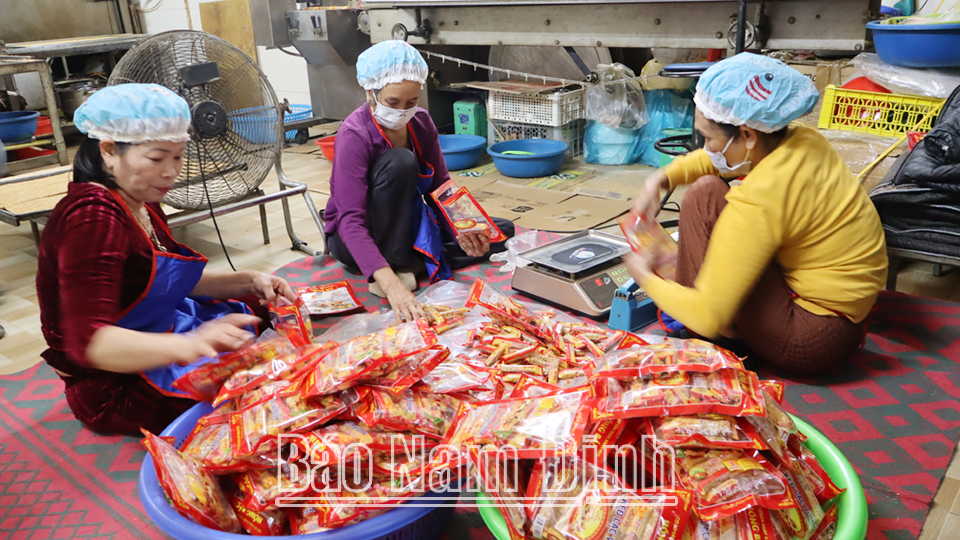





Comment (0)