On August 13, Khanh Hoa Provincial People's Committee issued a decision approving the zoning plan (scale 1/2000) of the Northern urban subdivision, Cam Lam new urban area, Khanh Hoa province.
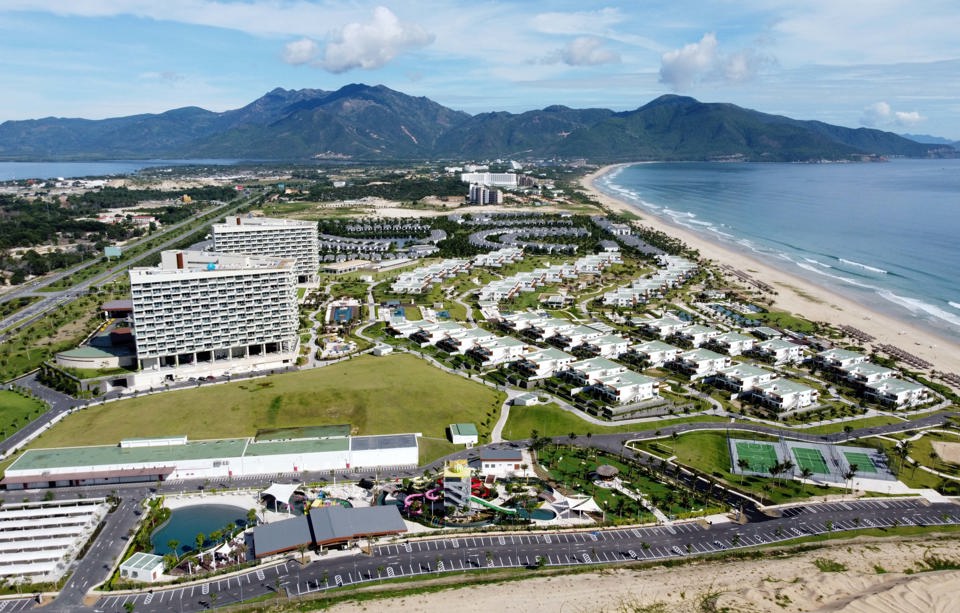
The Northern urban subdivision, Cam Lam new urban area has a planning area of about 7,057 hectares including part of Suoi Tan, Cam Tan, Cam Hoa, Cam Hai Tay, Cam Hai Dong, Cam Hiep Bac communes and Cam Duc town, Cam Lam district.
The Northern urban subdivision aims to develop a new Northern urban center that functions as a comprehensive urban center. At the same time, it will form a chain of golf courses, amusement parks, and theme parks at the foot of Cu Hin mountain.
Continue to improve the existing Suoi Dau industrial park in an environmentally friendly direction, associated with local strengths; gradually increase urban density in urban villages through exploiting agricultural land associated with housing.
In parallel, new urban residential areas will be developed, in compliance with density zoning regulations. Low-density residential areas will be developed along Thuy Trieu lagoon following the “yacht city” model…
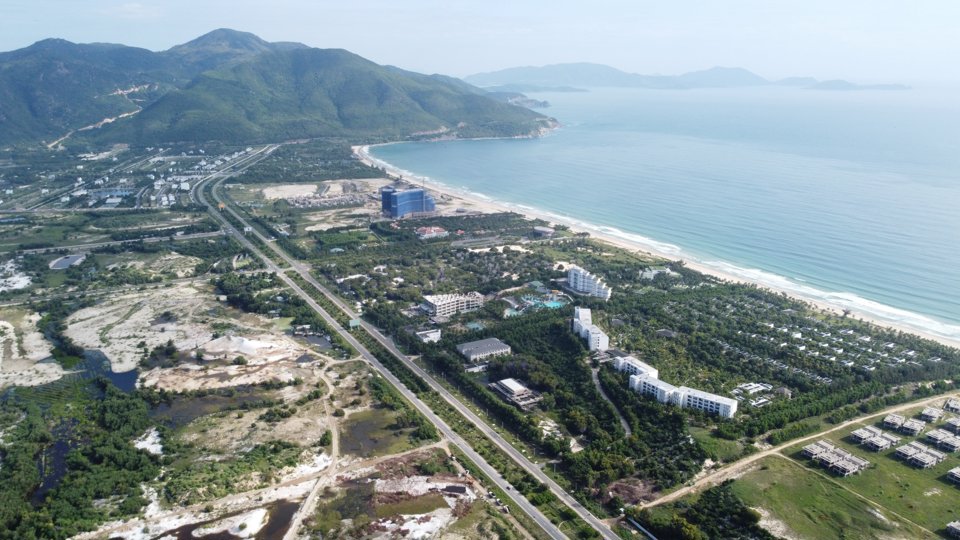
The population is estimated at about 264,000 people; residential land area is about 1,800 hectares; residential land area is about 1,200 hectares.
Accordingly, the housing group includes the group of existing houses renovated and the group of newly planned houses. For the group of existing houses renovated, the maximum height is 6 floors, the existing buildings exist in their current state. For the land of the newly planned housing group, the maximum height is 8 floors, the maximum land use coefficient is 7 times.
In addition, mixed-use land for housing and service groups includes housing group functions and mixed-use service functions. In which, for high-rise group functions, the maximum construction height is 5 floors; for high-rise mixed-use service functions, the maximum construction height is 10 floors, with a maximum land use coefficient of 13 times.
For service area land (excluding tourism services), the maximum construction height for urban service land is 5 floors. For golf courses, the maximum construction density is 5%, and the maximum construction height is 3 floors.
According to the above decision, the service area is oriented to build commercial service buildings, service villages, commercial areas, entertainment services... to serve the needs of tourists, the maximum building height is 5 floors. For the service area adjacent to Cu Hin mountain, the maximum combined construction density is 10%, the maximum building height is 5 floors.

Particularly, the tourism service area is oriented to build hotels, resort tourism services... associated with the landscape of hills and water, with a maximum height of 15 floors. For the complex tourism - resort area (resort), the maximum combined construction density is 25%.
In particular, the maximum combined construction density of relic and religious land is 40%; the maximum building height is 7 floors. Existing relic buildings are allowed to exist in their current state.
Regarding investment divergence, by 2030, the construction of a framework infrastructure system will be implemented. Renovation and embellishment of existing urban areas will be carried out, and the efficiency of exploitation and use of existing land funds will be improved...
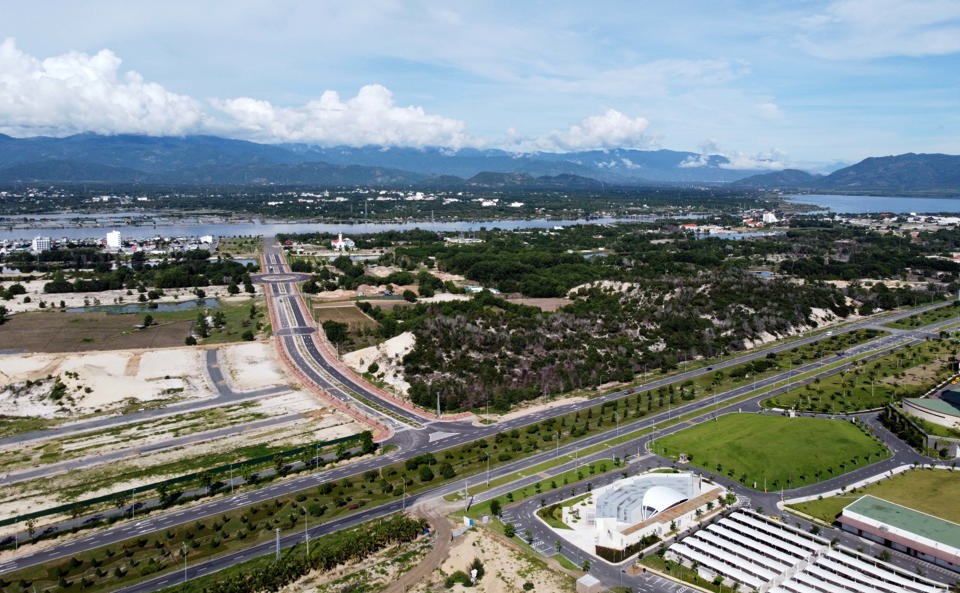
At the same time, develop social infrastructure systems to meet the criteria of a type 1 urban area, aiming towards international standards, with infrastructure designed to serve both urban and tourism services. Based on the zoning plan, implement procedures to call for investment, prepare for the period after 2030 to deploy investment in the construction of the completed urban area.
By 2045, complete urban development according to planning.
Source: https://kinhtedothi.vn/do-thi-moi-cam-lam-quy-hoach-phan-khu-7-057-ha-co-do-thi-du-thuyen.html


![[Photo] Prime Minister Pham Minh Chinh receives CEO of Standard Chartered Group](https://vstatic.vietnam.vn/vietnam/resource/IMAGE/2025/4/2/125507ba412d4ebfb091fa7ddb936b3b)
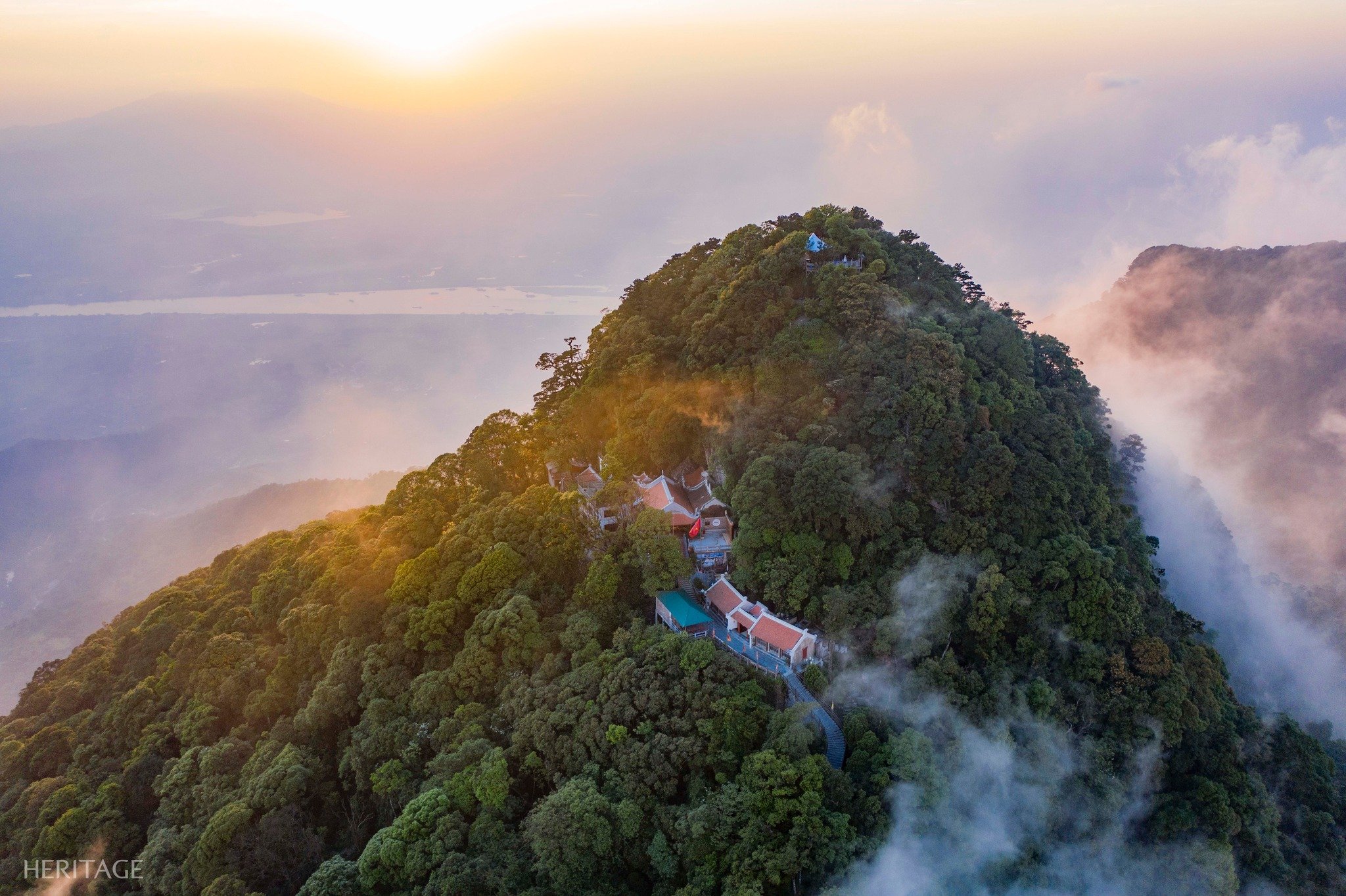
![[Photo] Comrade Khamtay Siphandone - a leader who contributed to fostering Vietnam-Laos relations](https://vstatic.vietnam.vn/vietnam/resource/IMAGE/2025/4/3/3d83ed2d26e2426fabd41862661dfff2)
![[Photo] Prime Minister Pham Minh Chinh receives Deputy Prime Minister of the Republic of Belarus Anatoly Sivak](https://vstatic.vietnam.vn/vietnam/resource/IMAGE/2025/4/2/79cdb685820a45868602e2fa576977a0)
![[Photo] Special relics at the Vietnam Military History Museum associated with the heroic April 30th](https://vstatic.vietnam.vn/vietnam/resource/IMAGE/2025/4/3/a49d65b17b804e398de42bc2caba8368)
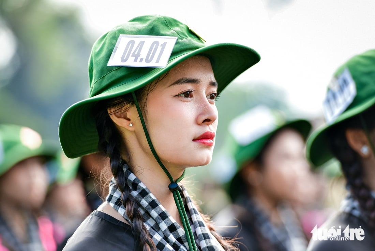
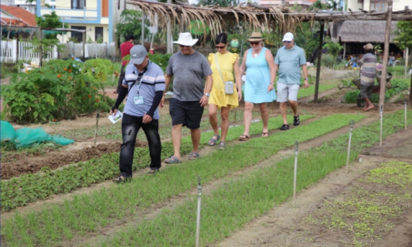
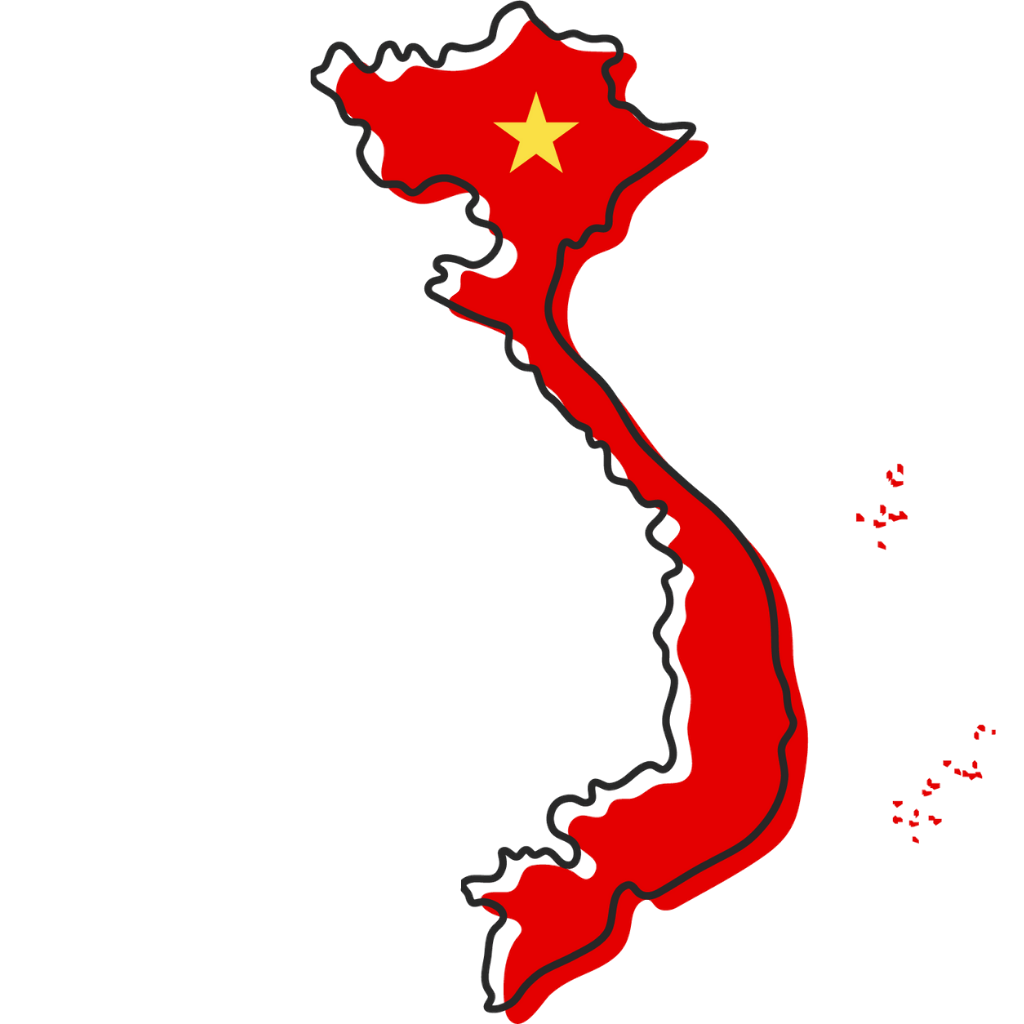
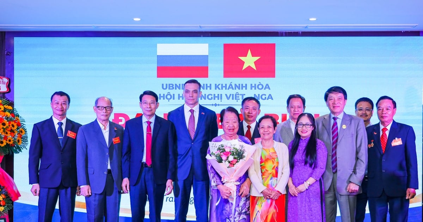

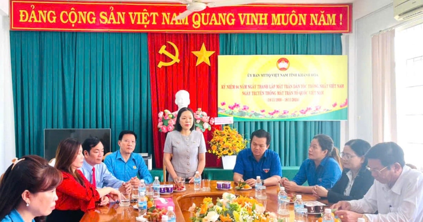
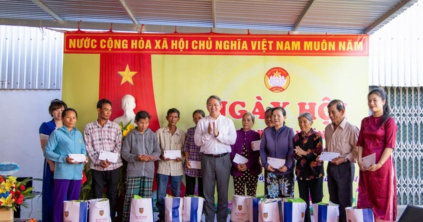
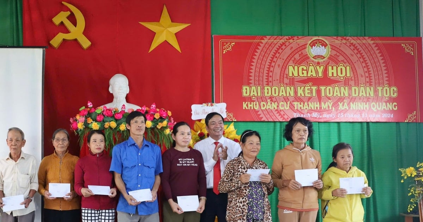
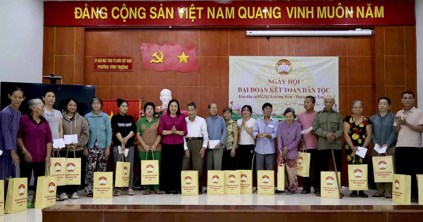
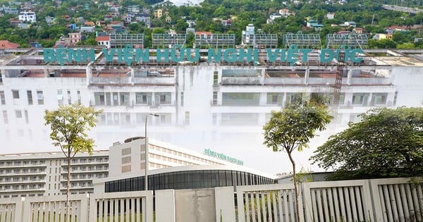
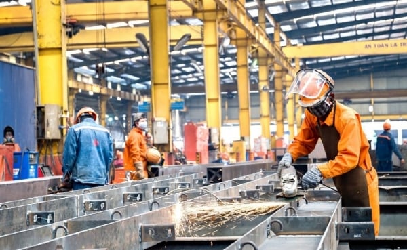
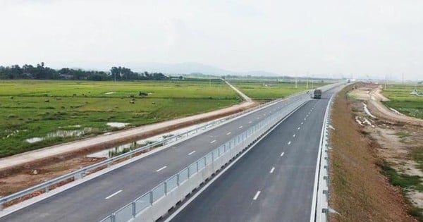



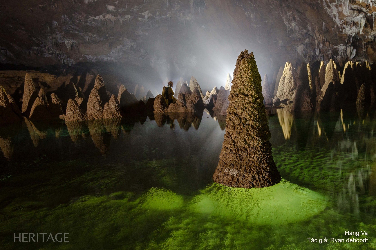
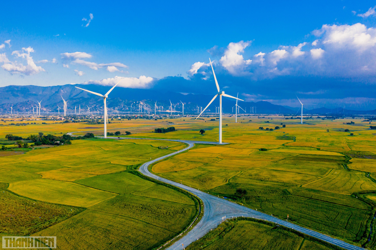
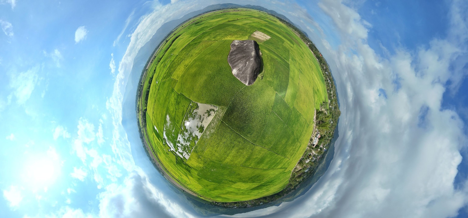
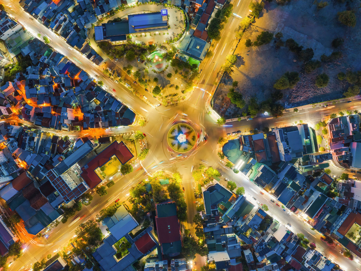
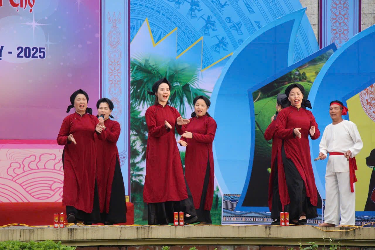



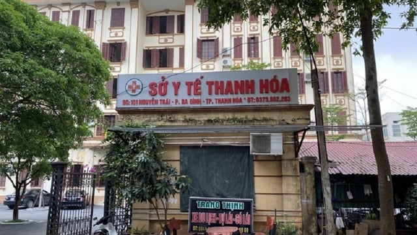

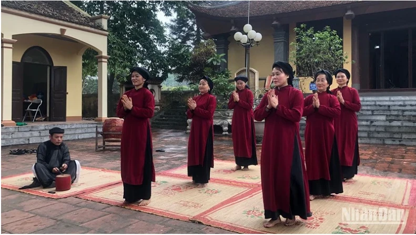
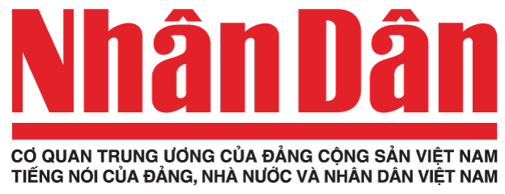
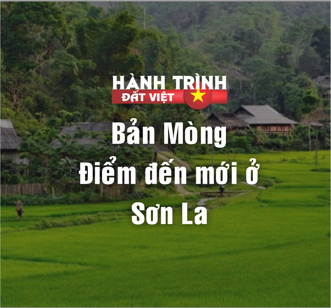

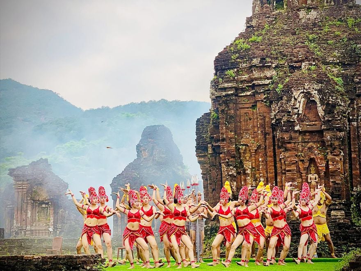

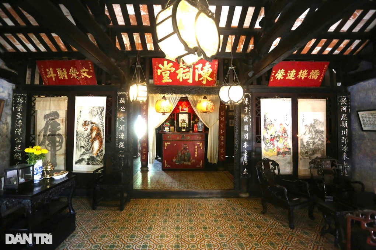

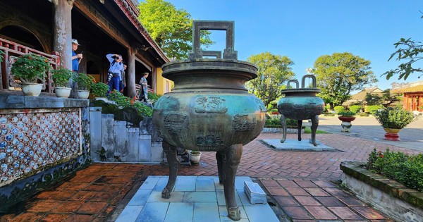
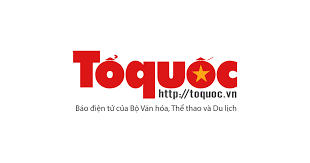
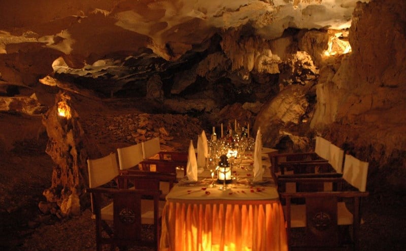



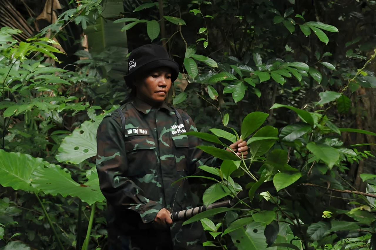




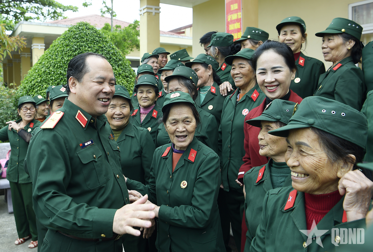


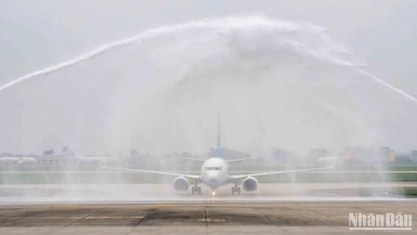


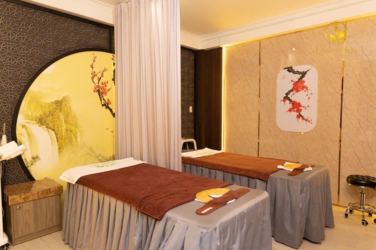

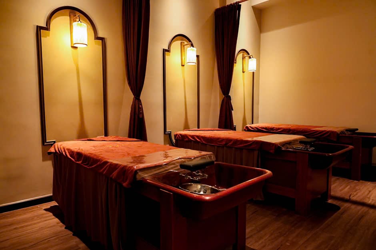










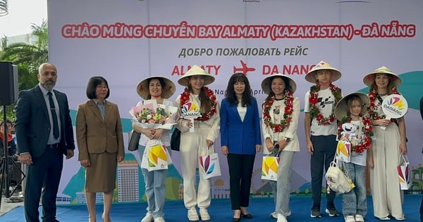




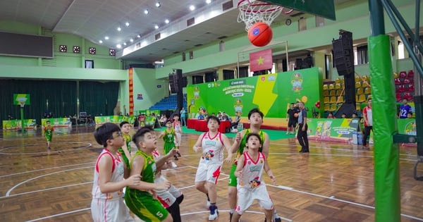
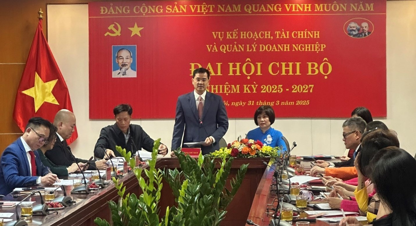



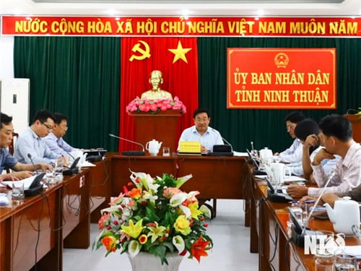
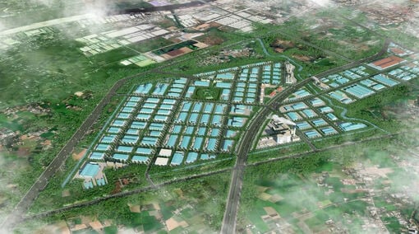


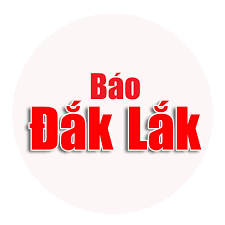









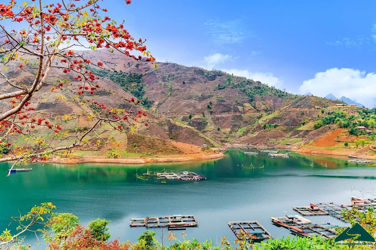




Comment (0)