However, the common point of all ethnic groups is that they all preserve their houses as if they were preserving the soul of their nation. Because not simply a place to eat, live and work, the house is also a place to preserve unique cultural values, spiritual beliefs that express the worldview and outlook on life of the people that have been passed down from generation to generation.
Tay ethnic village in Nghia Do.
The Tay people of Lao Cai often live along the banks of rivers and streams, building settlements in narrow valleys, at the foot of low mountains. Among them, the Tay people in Nghia Do, Vinh Yen (Bao Yen district) live in the valley next to the clear Nam Luong stream; the Tay people in Ban Ho, Muong Bo (Sa Pa town) build villages next to the poetic Muong Hoa stream winding along the valley. In Van Ban, thatched-roof stilt houses sit side by side peacefully at the foot of Gia Lan mountain range, facing the fields of Muong That, Ban Pau, Tong Phay, Tong Hoc, the gentle Nam Chan, Nam Nhu, and Nam Tha streams, sheltering many generations of Tay people born and raised here.
The Tay stilt house is a unique architectural product, showing the harmony of people, nature and ethnic culture. This is clearly shown in the structure and materials of the house. The Tay village is surrounded by hills and mountains, so the people build stilt houses to avoid wild animals attacking people. In the summer, the height of the floor helps the air circulate cool, when it rains it is not wet and avoids the spread of many diseases. The traditional Tay stilt house used to have a kitchen in the center, helping to keep the whole house warm in the cold winter and also being a gathering space for the family in the winter. However, nowadays, the Tay people no longer put the kitchen in the house, instead they build a smaller stilt house connected to the main stilt house to serve as a kitchen.
Usually, the stilt house of the Tay people in Lao Cai has 3 rooms and 2 wings or 2 rooms and 2 wings. With the technique of talented craftsmen, the traditional stilt house does not need to use iron nails but only uses long diagonal bars to connect the columns together; between the beams and columns are connected by mortise and tenon and wooden wedges connecting the rafters and columns, creating a solid house frame. The column bases, from the main column to the sub-column, are placed on large, flat stones carefully selected from streams or cast in cement with a diameter 2 to 5cm wider than the column base. With the connection of vertical and horizontal ties, a stilt house with 5 rooms, even 7 rooms, with a floor area of over 100 m2 is still sturdy enough to withstand heavy rain and strong winds.
The elders here said that in the past, when there were still many forests, people often chose the biggest and best trees to build a 4-room, 2-wing house, which could be 2 to 3 stories high, very spacious. Families with a lot of manpower and money could build large stilt houses, from pillars to wall panels and staircase floors. The stage of preparing materials to build a house is the most important and time-consuming, usually taking from 2 to 5 years, sometimes up to 10 years.
97 years old is also the same number of years that Mr. Luong Van Than, Noong Khuan village, Khanh Yen Trung commune, Van Ban district, has been attached to the stilt house, watching his children and grandchildren being born and growing up in the familiar house. Up to now, the house has existed for over 50 years but has never had to be repaired, perhaps only replacing the thatched roof periodically about every 20 years. As for the frame, 1 year ago, his family re-polished the pillars and beams to make them shiny and more beautiful. In the stilt house with 5 rooms and 2 wings, there are currently 4 generations living together. Every Tet holiday, children and grandchildren from all over return to gather, cook, play, sing together...
Not only in Van Ban, localities with a large Tay population such as Bao Yen, Bac Ha... still preserve thousands of ancient houses that are hundreds of years old.
Because they mainly reside in the high mountains of Bat Xat border district, the Ha Nhi people are very good at farming on sloping land, have a lot of experience in terraced fields and many other unique customs and practices. But perhaps the most attractive factor when coming to the villages of the Ha Nhi people, Y Ty commune is the mushroom-shaped rammed earth houses growing up in the middle of the mountains covered in clouds all year round.

The rammed earth house is a common architecture in the northern mountainous region of our country, but the Ha Nhi people's houses are special in that each house is built in a square shape with four pyramidal roofs. A house is usually 60-80m2 wide, with walls 40-60cm thick and 4-5m high. After choosing a satisfactory piece of land, the Ha Nhi people begin to dig the foundation, the house floor is leveled with the foundation placed on large stones. The most elaborate step is ramming the house walls, almost every Ha Nhi man knows how to ramming the walls.
Mr. Ly Mo Xa, Choan Then village, Y Ty commune, Bat Xat district shared: All stages are done completely by hand, without any cement, sand or gravel, but the wall is still as solid as any concrete structure. After completing the surrounding wall, the people used forest wood to make the house frame inside the earthen wall and roofed it. The short sloping roof is covered with cogon grass.
The Ha Nhi people's rammed earth houses have the advantage of keeping them warm in winter and cool in summer. The ancient features of the rammed earth houses are respected and cherished by generations of Ha Nhi people and are always attractive to people from far away. Nowadays, the material life as well as the spiritual culture of the Ha Nhi people have been improved, so the materials for building houses are available and convenient. Many houses are built with bricks or choose to have tile roofs instead of thatched roofs, making the rammed earth houses spacious, durable, and beautiful while still retaining their unique features and inherent beauty.
In Y Ty, there are ancient rammed earth houses that have existed for hundreds of years. The Ha Nhi people believe that rammed earth houses are their cultural space with strong identity. Therefore, many traditional occupations, folk games or festival activities must be held under the roof of rammed earth houses.
According to Deputy Director of Lao Cai Province Department of Culture and Sports Sung Hong Mai, although there are differences in architecture and construction materials, the ancient houses and traditional houses of 25 ethnic groups and sectors of Lao Cai are all artifacts that directly reflect the labor capacity, creativity, imagination, and aesthetic taste of previous generations in the development process. Therefore, this is a unique type of heritage that needs to be preserved and its value promoted.
In recent years, when Lao Cai has become an attractive destination for domestic and foreign tourists, besides the wild beauty of the mountains and forests, the beautiful natural scenery and the friendly, hospitable people, the unique ancient houses are always attractive to tourists. With the goal of preserving traditional culture associated with tourism development, contributing to increasing income, gradually eliminating hunger and reducing poverty for local people, Lao Cai province is devoting many resources to investing in building villages into attractive community tourism destinations. In particular, the work of preserving the intact value of ancient houses plays an important role.
Source


![[Photo] General Secretary To Lam receives Ethiopian Prime Minister Abiy Ahmed Ali](https://vstatic.vietnam.vn/vietnam/resource/IMAGE/2025/4/15/086fa862ad6d4c8ca337d57208555715)

![[Photo] National Assembly Chairman Tran Thanh Man attends the summary of the organization of the Conference of the Executive Committee of the Francophone Parliamentary Union](https://vstatic.vietnam.vn/vietnam/resource/IMAGE/2025/4/15/fe022fef73d0431ab6cfc1570af598ac)
![[Photo] The two Prime Ministers witnessed the signing ceremony of cooperation documents between Vietnam and Ethiopia.](https://vstatic.vietnam.vn/vietnam/resource/IMAGE/2025/4/15/16e350289aec4a6ea74b93ee396ada21)
![[Photo] Welcoming ceremony for Prime Minister of the Federal Democratic Republic of Ethiopia Abiy Ahmed Ali and his wife](https://vstatic.vietnam.vn/vietnam/resource/IMAGE/2025/4/15/77c08dcbe52c42e2ac01c322fe86e78b)
![[Photo] Prime Minister Pham Minh Chinh holds talks with Ethiopian Prime Minister Abiy Ahmed Ali](https://vstatic.vietnam.vn/vietnam/resource/IMAGE/2025/4/15/4f7ba52301694c32aac39eab11cf70a4)
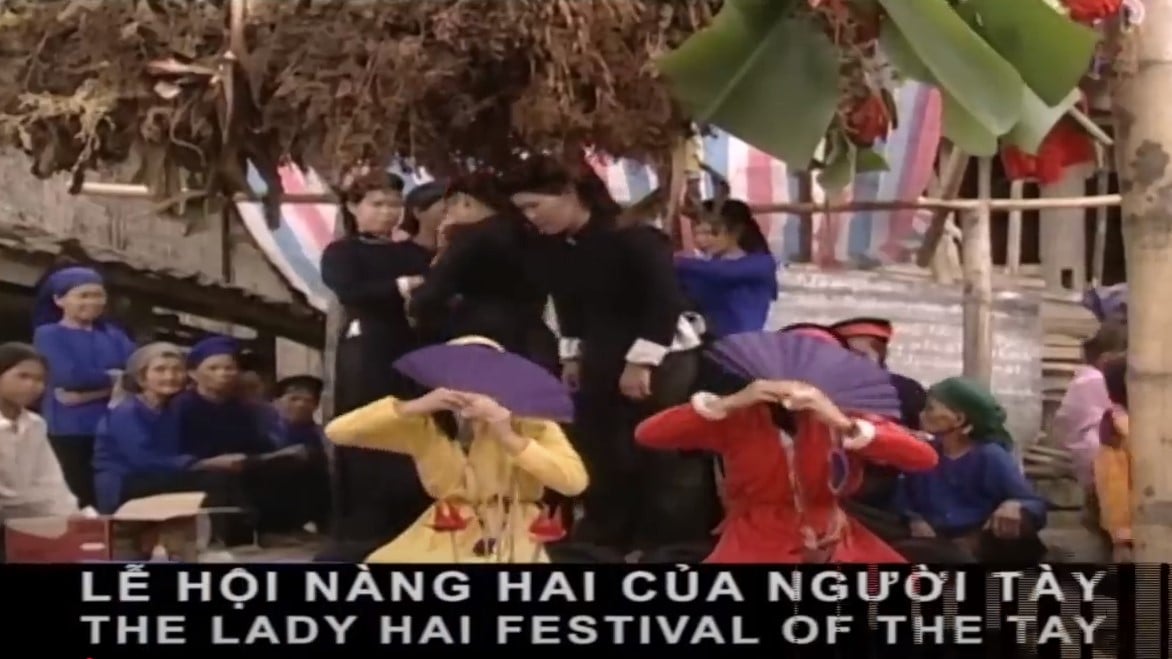




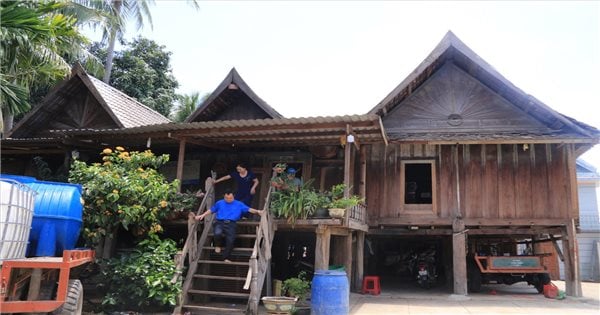



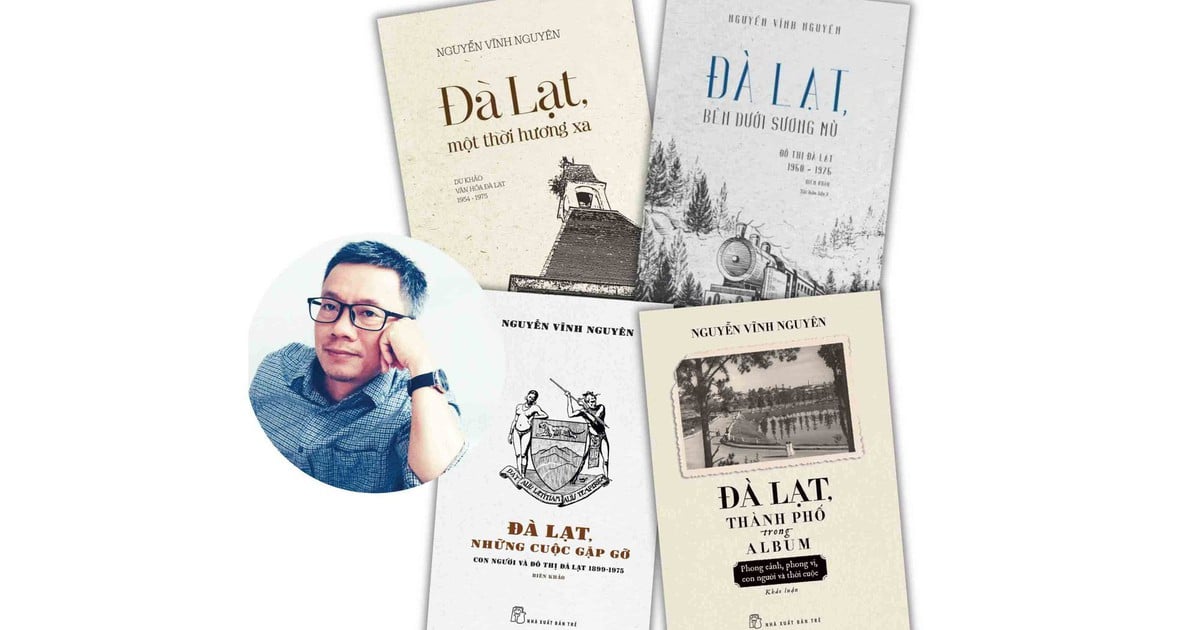


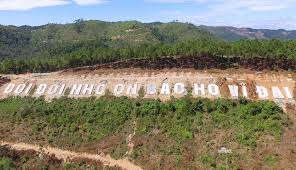







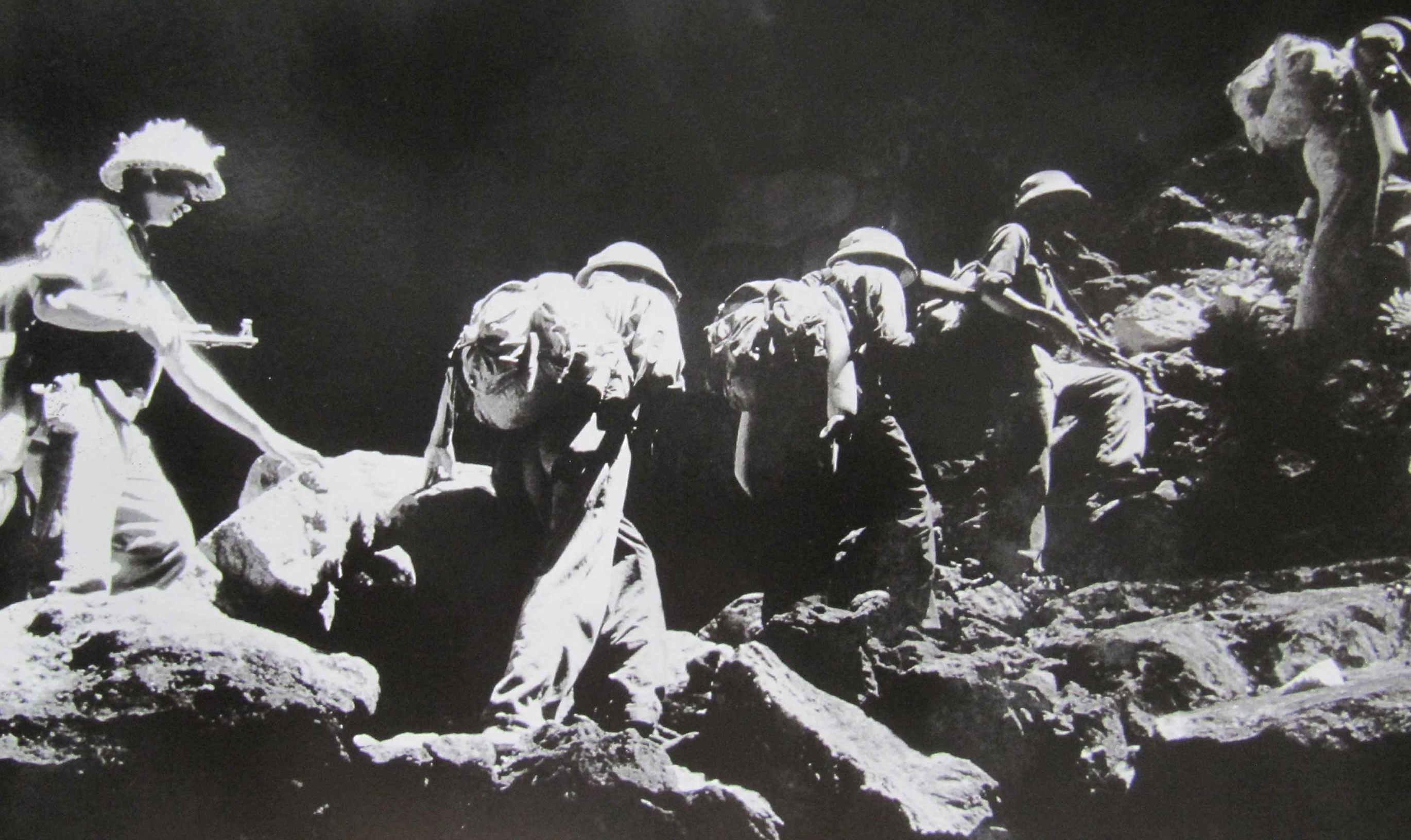






![[Photo] General Secretary To Lam meets with veteran revolutionary cadres, meritorious people, and exemplary policy families](https://vstatic.vietnam.vn/vietnam/resource/IMAGE/2025/4/15/7363ba75eb3c4a9e8241b65163176f63)





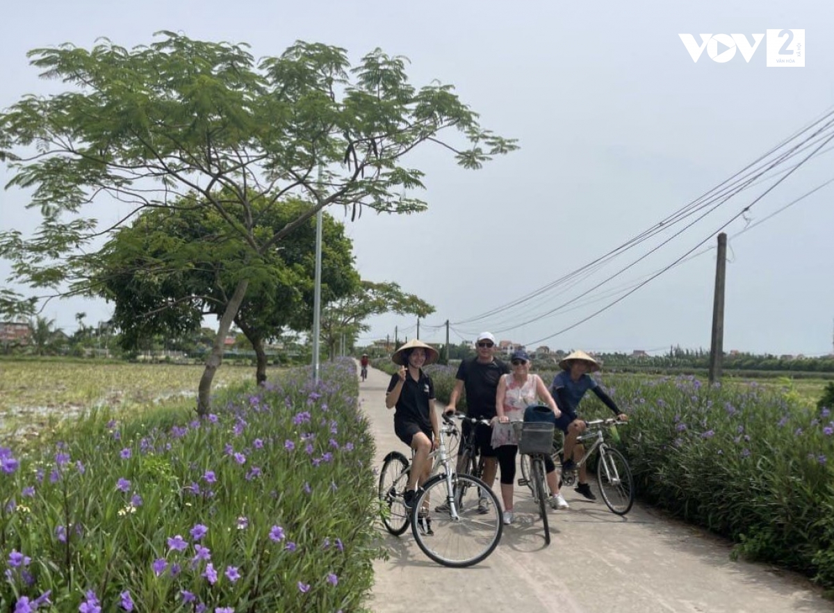

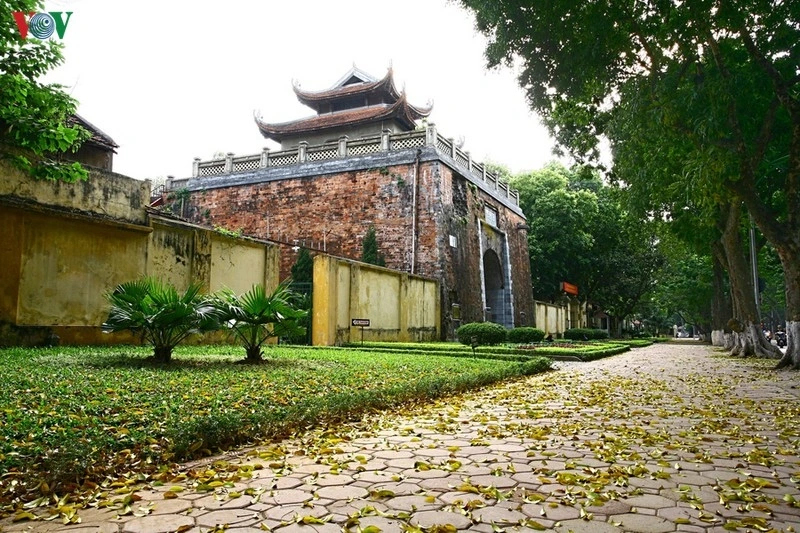
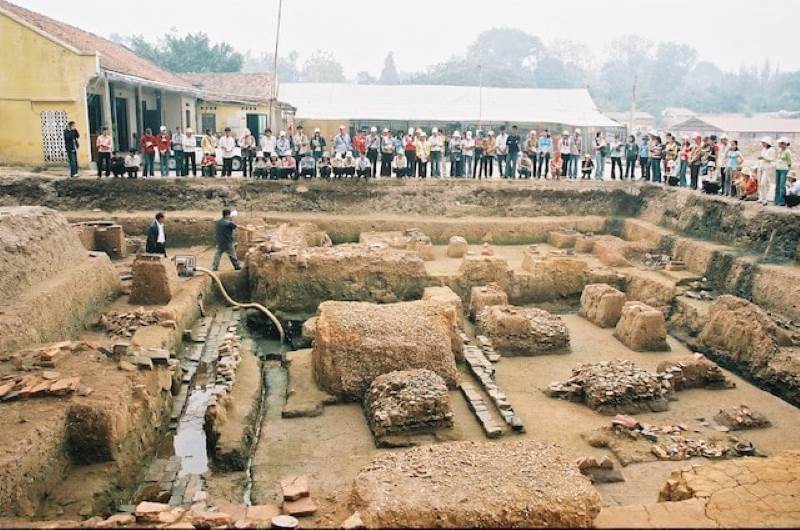





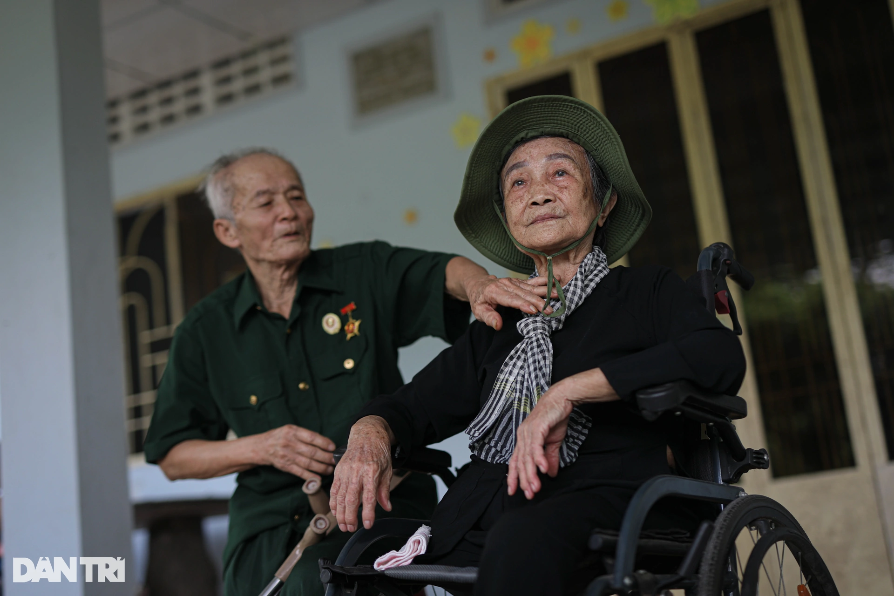





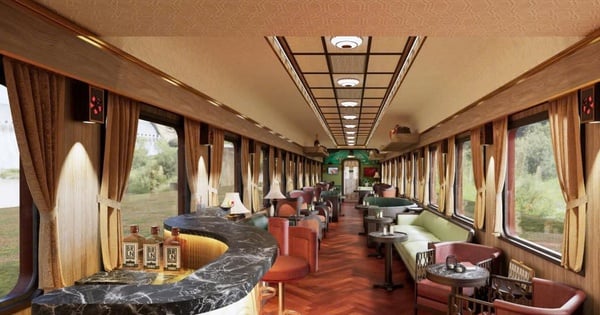






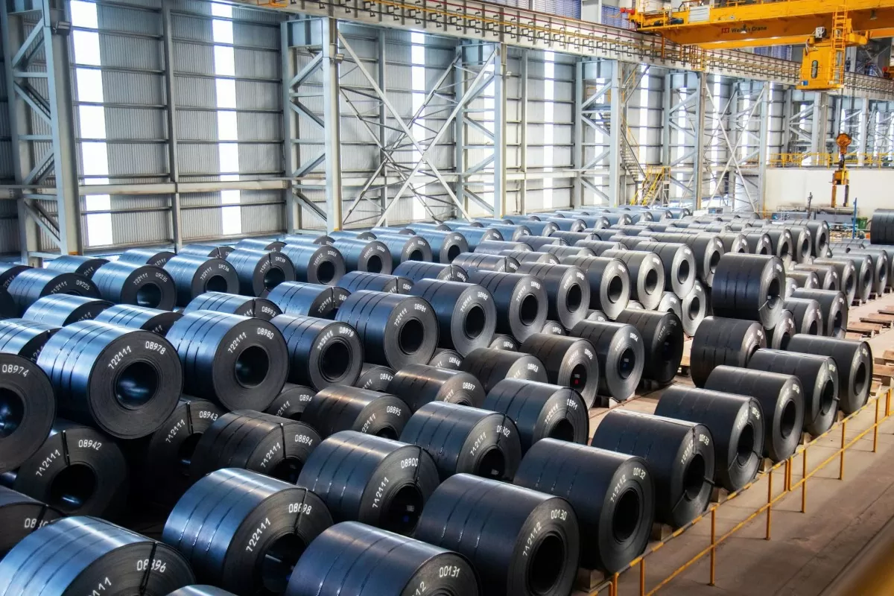










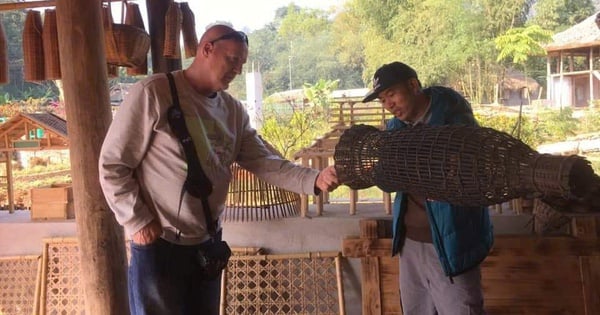








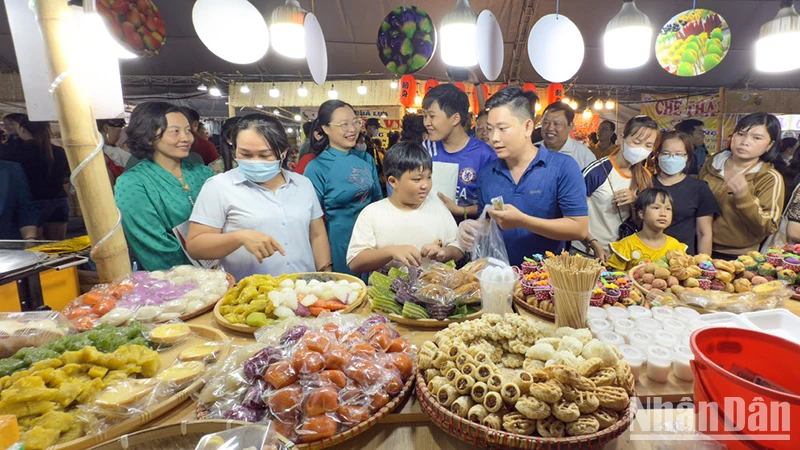





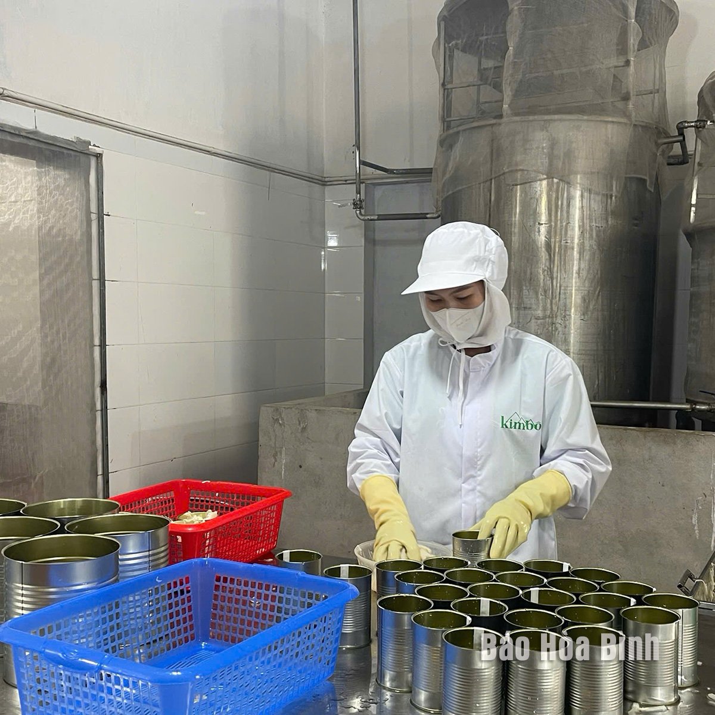

Comment (0)