Ho Chi Minh City abandons underground space “gold mine” - Part 2: Groping for “urban underground”
The general planning projects, zoning plans and detailed planning of Ho Chi Minh City have not mentioned the content of underground space planning. The city is gradually exploring to exploit this “gold mine”.
Exploiting the underground space “gold mine” is an inevitable issue for developing cities in the world. In Ho Chi Minh City, with a population of more than 13 million and an ever-expanding area, the proposal for underground space planning is considered an urgent need to orient construction investment, ensure long-term vision, and effective exploitation in the future. Although identified as urgent, over the past 15 years, underground space planning has remained just a… proposal.
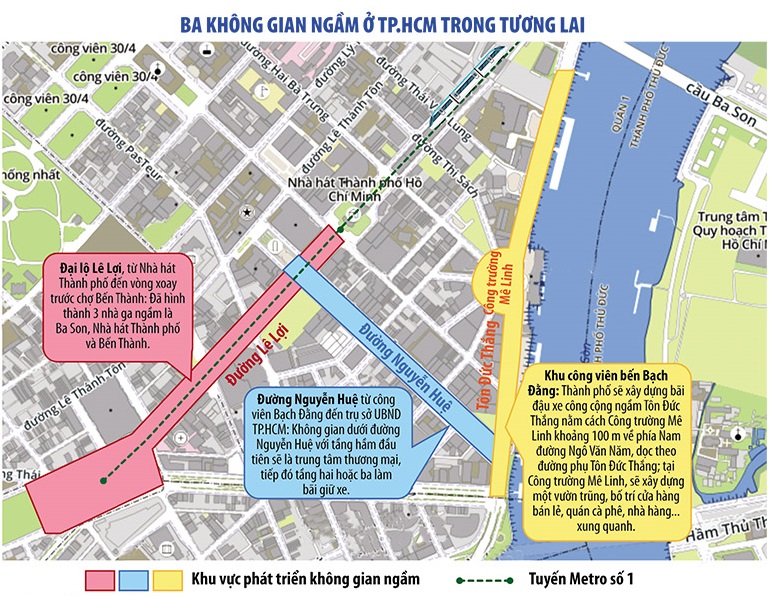 |
Lesson 2: Exploring the "Urban Underground"
The general planning projects, zoning plans and detailed planning of Ho Chi Minh City have not mentioned the content of underground space planning. The city is gradually exploring to exploit this “gold mine”.
The first bricks
The area in front of Ben Thanh Market, after many years of being fenced off to build a metro line, has now been cleared and is a stopover for locals and tourists every evening. More than 30 meters underground, the largest underground space in Ho Chi Minh City - Ben Thanh Station (part of metro line 1) gradually appears.
Ben Thanh Underground Station, also known as Ben Thanh Central Station, is located in the central area of Ho Chi Minh City, below Le Loi Street and Quach Thi Trang Park in front of Ben Thanh Market. According to the Ho Chi Minh City Urban Railway Management Board (MAUR), this is one of the three underground stations of Metro Line 1 along with the City Theater Station and Ba Son Station.
In addition to serving passengers on metro line 1, Ben Thanh underground station is also a transit point, connecting other metro lines such as metro line 2 Ben Thanh - Tham Luong, metro line 3A Ben Thanh - Tan Kien and metro line 4 Thanh Xuan - Hiep Phuoc urban area. MAUR said that Ben Thanh central station is designed to match the surrounding architectural landscape and is expected to be one of the new symbols of Ho Chi Minh City.
In the near future, when the Ben Thanh - Suoi Tien metro line 1 is completed and put into operation, the Ben Thanh underground commercial center station will become an attractive destination not only for train passengers, but also for tourists to visit and shop in Ho Chi Minh City, laying the first "bricks" in the ambition to expand the underground space of the City.
In addition to the underground space under Le Loi Street, Ho Chi Minh City also plans to develop two other underground spaces in the central area, namely Nguyen Hue Street and the new Bach Dang Wharf Park (including the underground space on Ton Duc Thang Street and Me Linh Square). This planning is carried out according to the Ho Chi Minh City Architecture Management Regulations issued by the City People's Committee at the end of 2021.
According to the planning of Ho Chi Minh City, Bach Dang wharf area has many underground spaces with diverse uses such as commercial centers, parking lots and traffic roads. In particular, Ton Duc Thang street will be underground to serve traffic. Ton Duc Thang underground public parking lot is located about 100m from Me Linh construction site to the south of Ngo Van Nam street, along Ton Duc Thang street.
At the underground level of Me Linh construction site, there will be a sunken garden in the middle of Me Linh construction site, arranged with retail stores, cafes, restaurants... around. This sunken garden is directly connected to the underground parking lot under Ton Duc Thang street and has a connection point to ensure connection to the underground space of surrounding buildings in the future.
Under Nguyen Hue Street, there are at least 2 basements, including 1 basement arranged as a commercial center and 2 or 3 parking floors below. In the first basement, there is a pedestrian corridor connecting the City Theater with the park along the Saigon River. Escalators and elevators connecting the underground floors with the ground are arranged near bus stations so that people can easily travel between the commercial centers and the public transport system.
To realize the above planning, last year, the Ho Chi Minh City People's Committee issued a decision on establishing an Investment Working Group to research and develop urban space in the city center, orienting the development of traffic, parking lots, underground commercial centers, and underground space.
The working group is responsible for synthesizing information and comprehensively assessing the current status of the area in terms of history, culture, socio-economics, technical infrastructure, traffic, urban landscape architecture, previous planning projects and the results of competitions for ideas on developing urban spatial planning in the central area of the City.
The assessment of the current situation is to develop a master plan for urban design and propose an investment plan for the construction of the central area of the city on the axes of Le Loi - Nguyen Hue - Ton Duc Thang - Ham Nghi, 23/9 Park, Ben Thanh station area, Ben Thanh market (including traffic development orientation, planning for construction of above-ground space and development of underground space).
Lack of connection, fragmented planning
The inclusion of three underground space areas in the official planning of the above-mentioned architectural management regulations is considered the first “steps” for Ho Chi Minh City to exploit the “gold mine” under the urban area. However, that is a story of the future.
Currently, the city center only has a few underground spaces, which are the basements of shopping centers and high-rise buildings, but they only have shopping areas, restaurants or parking lots, so they do not play any role in expanding the traffic system connection or reducing the load on the ground space.
It is worth noting that, due to the lack of a master plan for underground space, many projects in Ho Chi Minh City when implementing underground works, from projects in the central area to projects in the suburbs, are stuck in planning. For example, in April 2024, Le Thanh Construction and Trading Company Limited (Le Thanh Company) sent a dispatch to the Ho Chi Minh City People's Committee stating the difficulties in preparing to implement the Le Thanh Social Housing Project in Tan Kien Commune, Binh Chanh District.
According to the document signed by Mr. Tran Van Phuc, Deputy Director of Le Thanh Company, in the design plan of Le Thanh Social Housing Project, the Company proposed to build 2 areas with basements (each basement has 1 floor with a total basement area accounting for about 60% of the total land area) for parking. However, when implementing, the enterprise found that the underground space planning content was not reflected in the local adjustment of the 1/2000 scale Zoning Plan of the central and residential areas of the western part of the City, Tan Kien Commune, Binh Chanh District.
The lack of the above content causes obstacles when carrying out legal procedures to implement detailed construction planning at a scale of 1/500 and project investment and construction, such as steps to appraise feasibility study reports and grant construction permits to ensure that the scale of the project is consistent with the approved zoning plan and detailed construction plan (there must be underground space planning to invest in building basements).
Not only housing projects encounter problems related to underground space, but projects in industrial parks also encounter numerous obstacles when carrying out works related to underground space. At the end of October 2023, Acecook Vietnam Joint Stock Company sent Document No. 2043/2023/AV-HCM to the Ho Chi Minh City Export Processing and Industrial Zones Authority (Hepza) requesting approval to build a basement for parking for the Acecook Research and Development Center Project, at Lot II-7, Road No. 8, Tan Binh Industrial Park. After 6 months of waiting, the construction procedures have not yet been approved by the authorities.
The report on adjusting the General Planning of Ho Chi Minh City to 2040, with a vision to 2060 (conducted by a consulting consortium including the National Institute of Urban and Rural Planning, the Southern Institute of Planning, Green Space Company Limited and EnCity Company) assessed that the current underground spaces of Ho Chi Minh City are planned in a fragmented manner, without connection and common orientation. This causes waste of resources, creates unattractive and easily forgotten spaces.
The current underground space orientation is mainly oriented towards 3 main functions: public transport with underground urban railway lines in the central urban area; static traffic including urban railway stations and orientation of parking lots; commerce when shopping areas are integrated with underground railway stations. However, the orientation of connection to the ground, the orientation of underground space network connection and the orientation of urban service infrastructure... have not been given.
Mr. Hoang Duy Kien, Director, Head of Construction Department of ARUP Vietnam, said that instead of being independent entities located in a certain location, buildings should be considered as part of the transport network. However, to do this, there must be a specific and appropriate plan, first of all, a master plan is needed.
According to Mr. Kien, looking at the overall planning, we can determine the functions of each project, thereby determining the development direction, building a model for developing and using the underground space system under the management of the planning agency. After that, detailed instructions will be built for all related subjects such as high-rise buildings to ensure the synchronous operation of the entire system. Of course, these first plans can be adjusted later according to reality.
The demand for underground construction is increasing in direct proportion to the increase in land use value and the scarcity of land area for construction. Therefore, planning for underground space construction in Ho Chi Minh City is an urgent need to orient construction investment and ensure long-term vision, effectively exploiting space in the future.
(To be continued)
Source: https://baodautu.vn/tphcm-bo-hoang-mo-vang-khong-gian-ngam---bai-2-do-dam-ha-ngam-do-thi-d217588.html



![[Photo] April Festival in Can Tho City](https://vstatic.vietnam.vn/vietnam/resource/IMAGE/2025/4/10/bf5ae82870e648fabfbcc93a25b481ea)

![[Photo] Unique folk games at Chuong Village Festival](https://vstatic.vietnam.vn/vietnam/resource/IMAGE/2025/4/10/cff805a06fdd443b9474c017f98075a4)

![[Photo] Opening of the 11th Conference of the 13th Party Central Committee](https://vstatic.vietnam.vn/vietnam/resource/IMAGE/2025/4/10/f9e717b67de343d7b687cb419c0829a2)
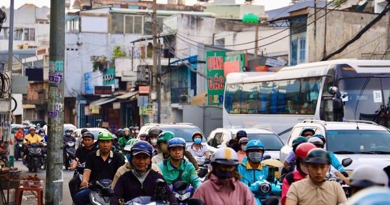

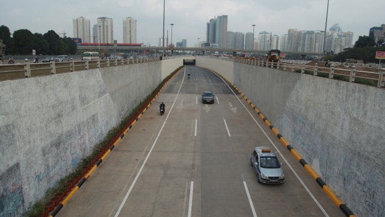

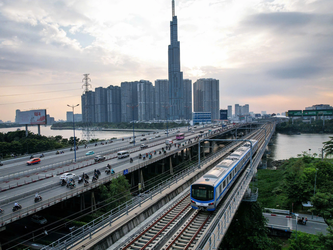


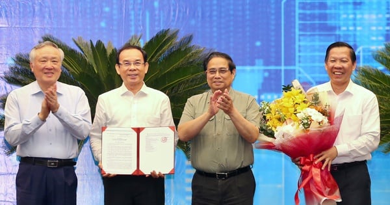
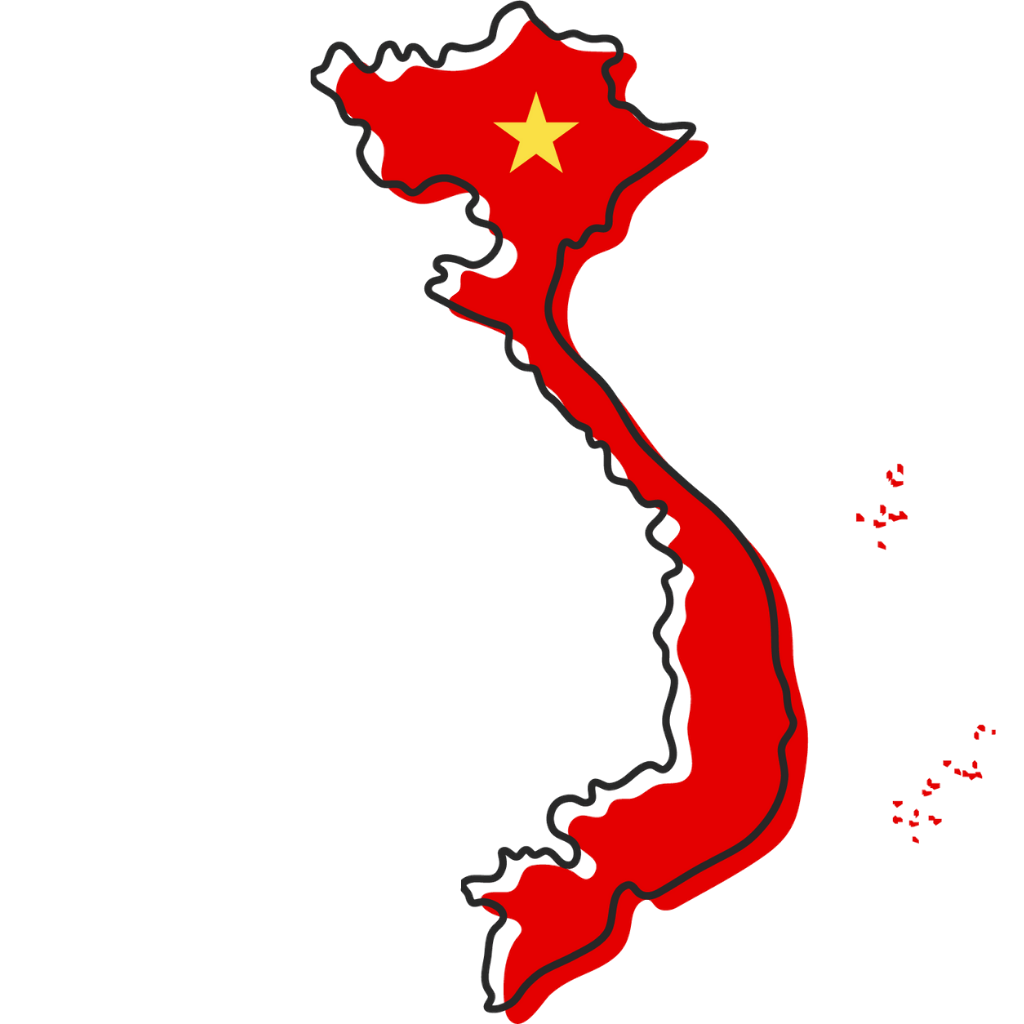
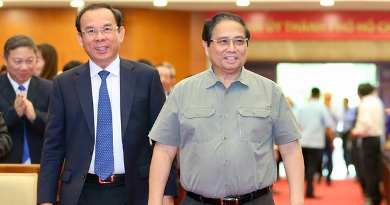




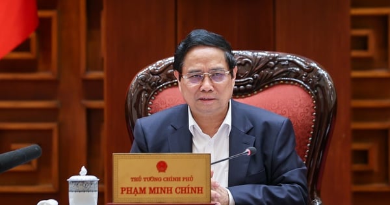




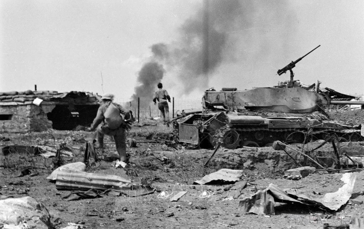
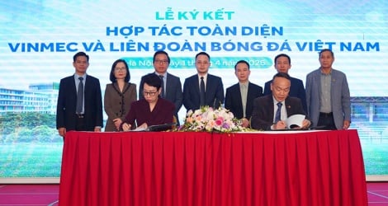
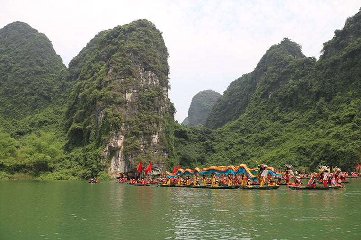
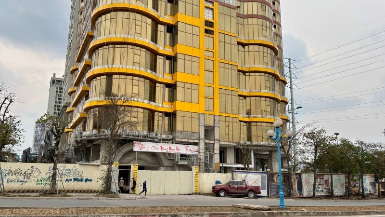

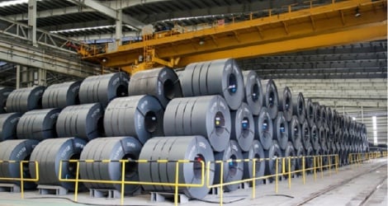
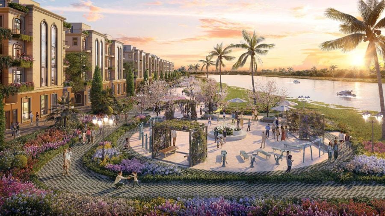

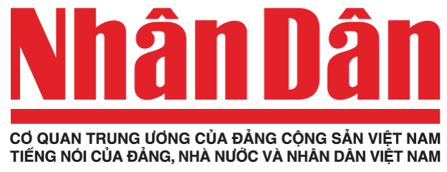


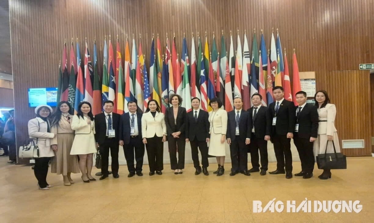
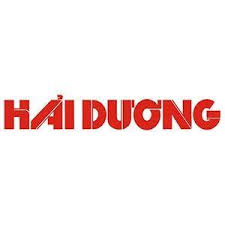
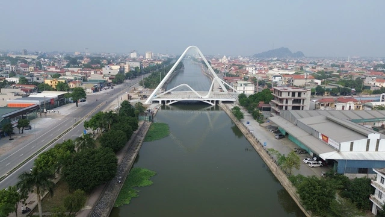
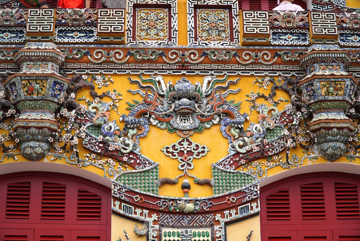
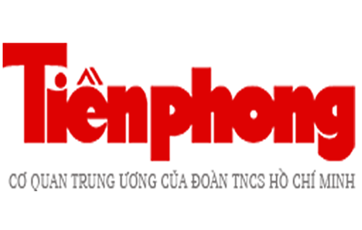

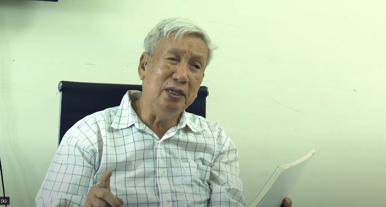






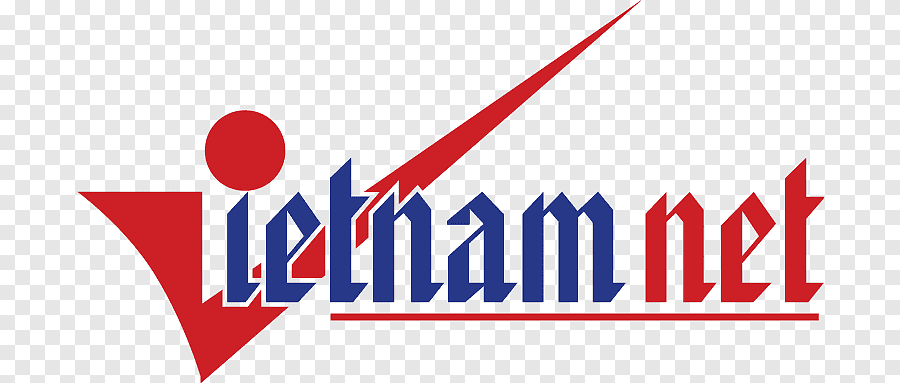



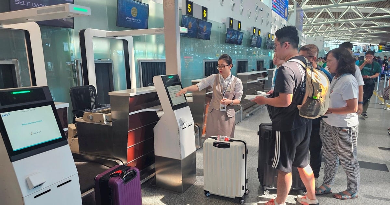


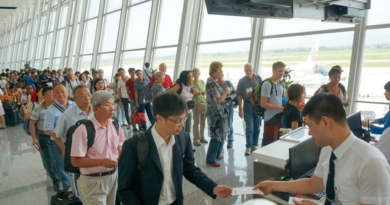
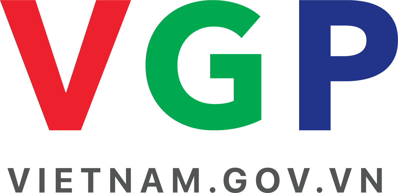

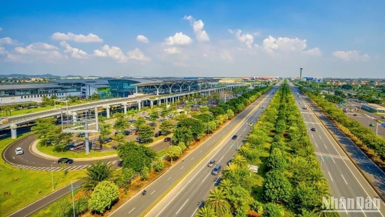

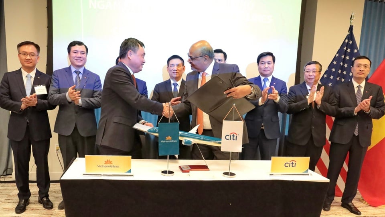

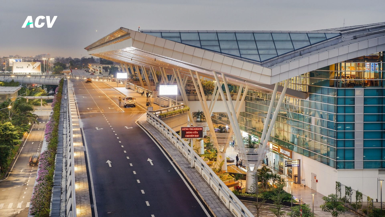



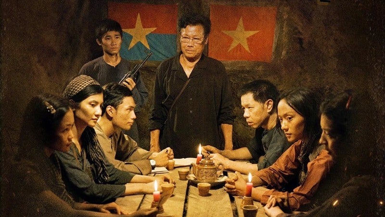

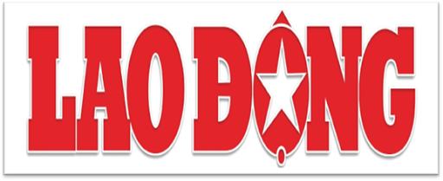

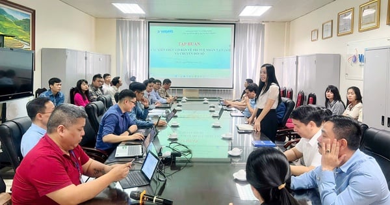
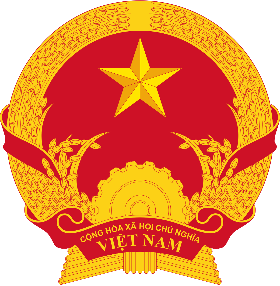
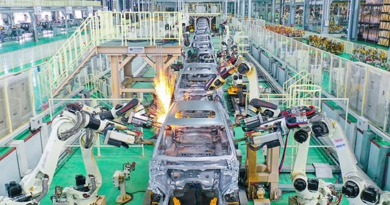

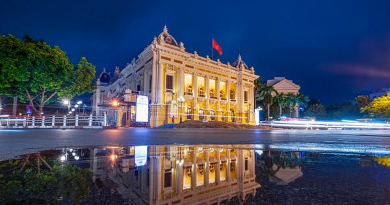

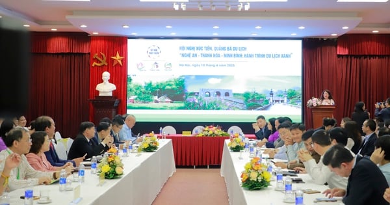

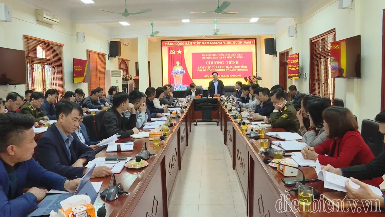
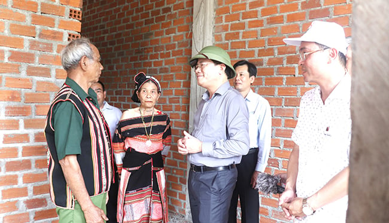
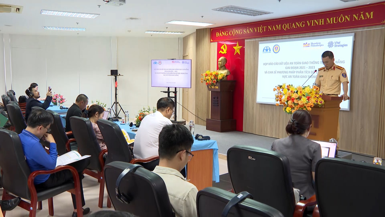
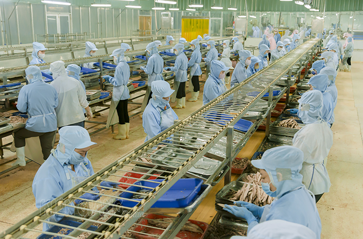
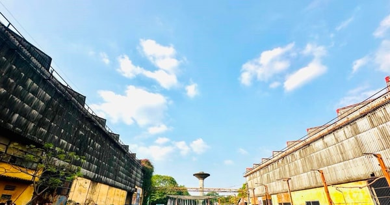
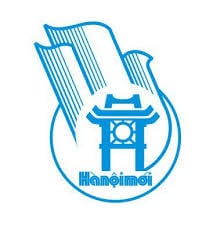
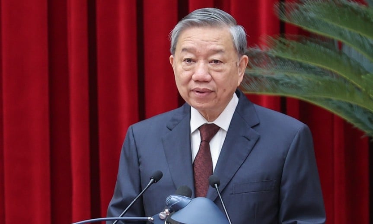


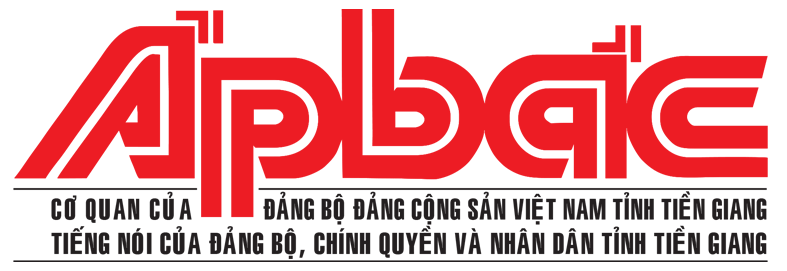
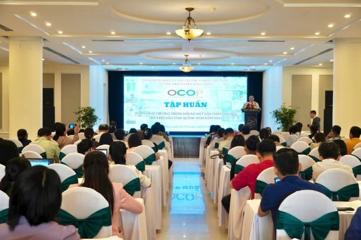
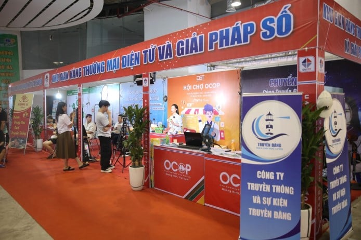

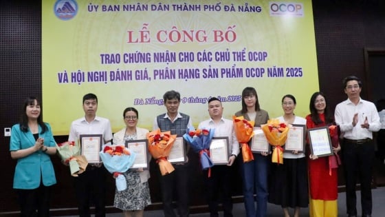
Comment (0)