TPO - Located amidst the idyllic landscape of the Fynbos reserve in Romansbai, the house is surrounded by native vegetation, blending perfectly with the surrounding nature.
TPO - Located amidst the idyllic landscape of the Fynbos reserve in Romansbai, the house is surrounded by native vegetation, blending perfectly with the surrounding nature.
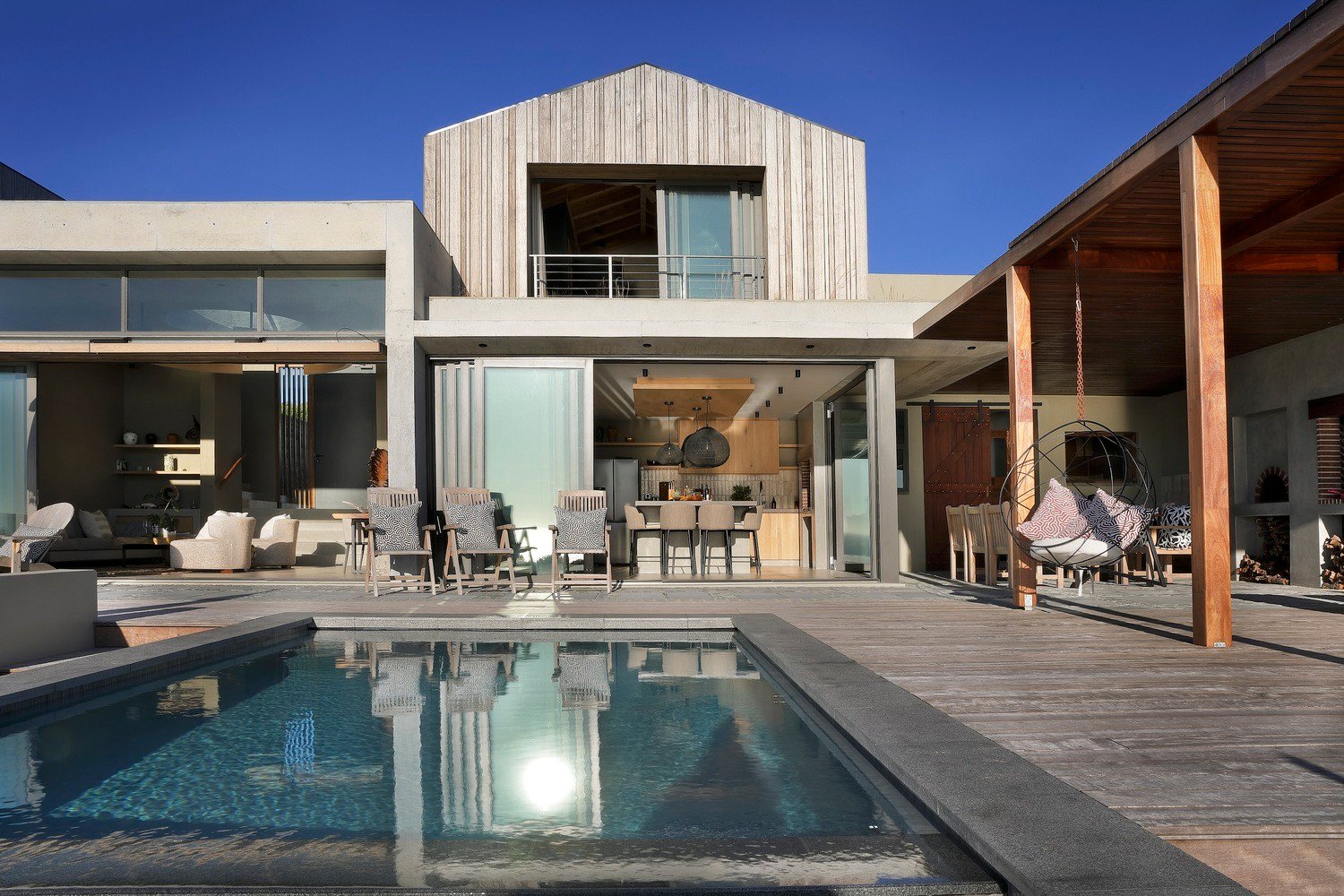 |
The architectural design is inspired by Scandinavian style, emphasizing minimalism, spatial balance and harmonious relationship with the natural landscape. The main idea of the project is to blur the boundary between indoor and outdoor space, opening up panoramic views of the sea from every angle, bringing a complete living experience in the middle of nature. |
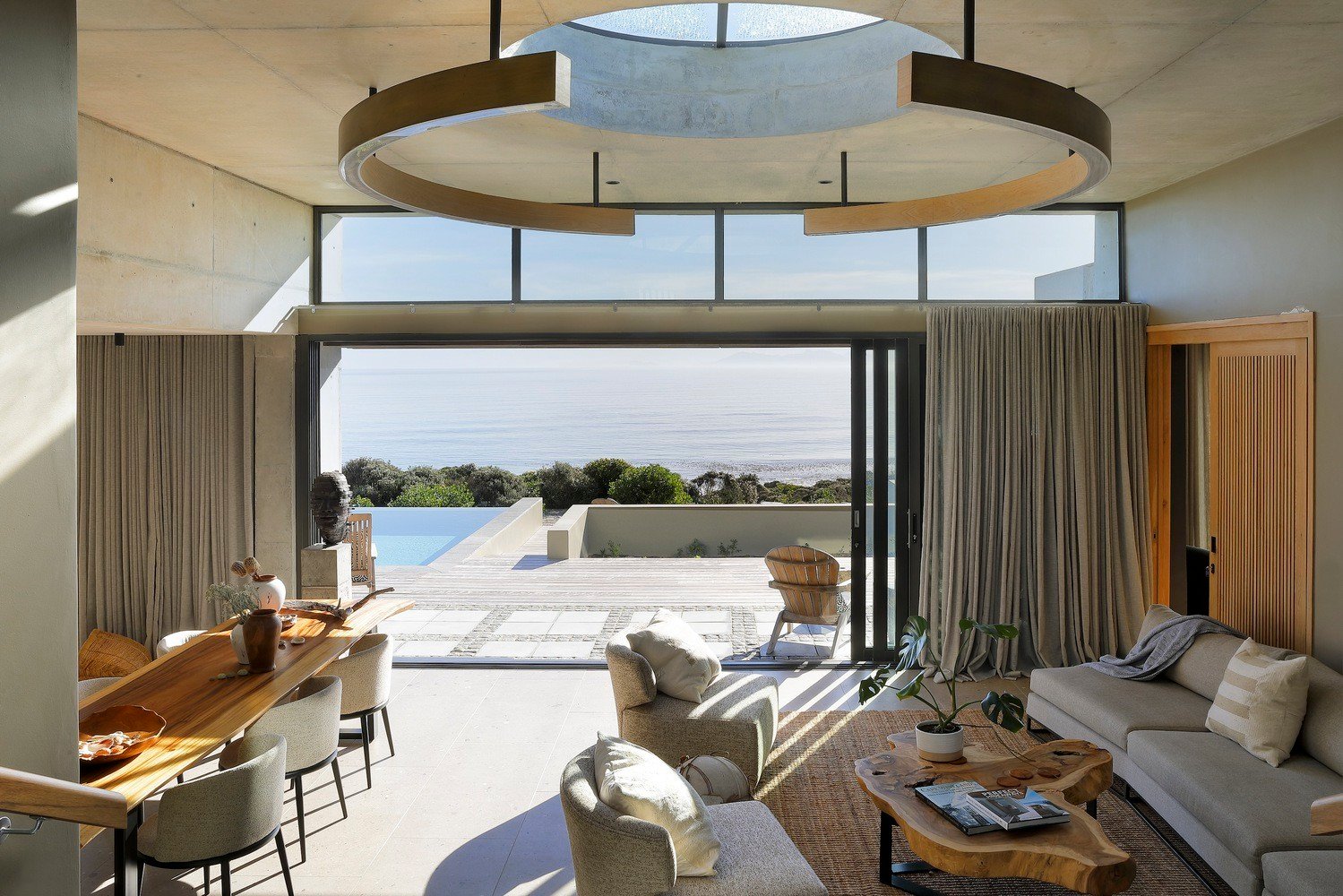 |
Right from the entrance, the two-story lobby with floor-to-ceiling glass windows creates a sense of openness, leading a direct view of the horizon of the vast ocean. The highlight here is the circular skylight combined with decorative pendant lights, not only connecting the open living areas but also emphasizing the intersection between light and materials, enhancing the aesthetic value and cozy feeling of the space. |
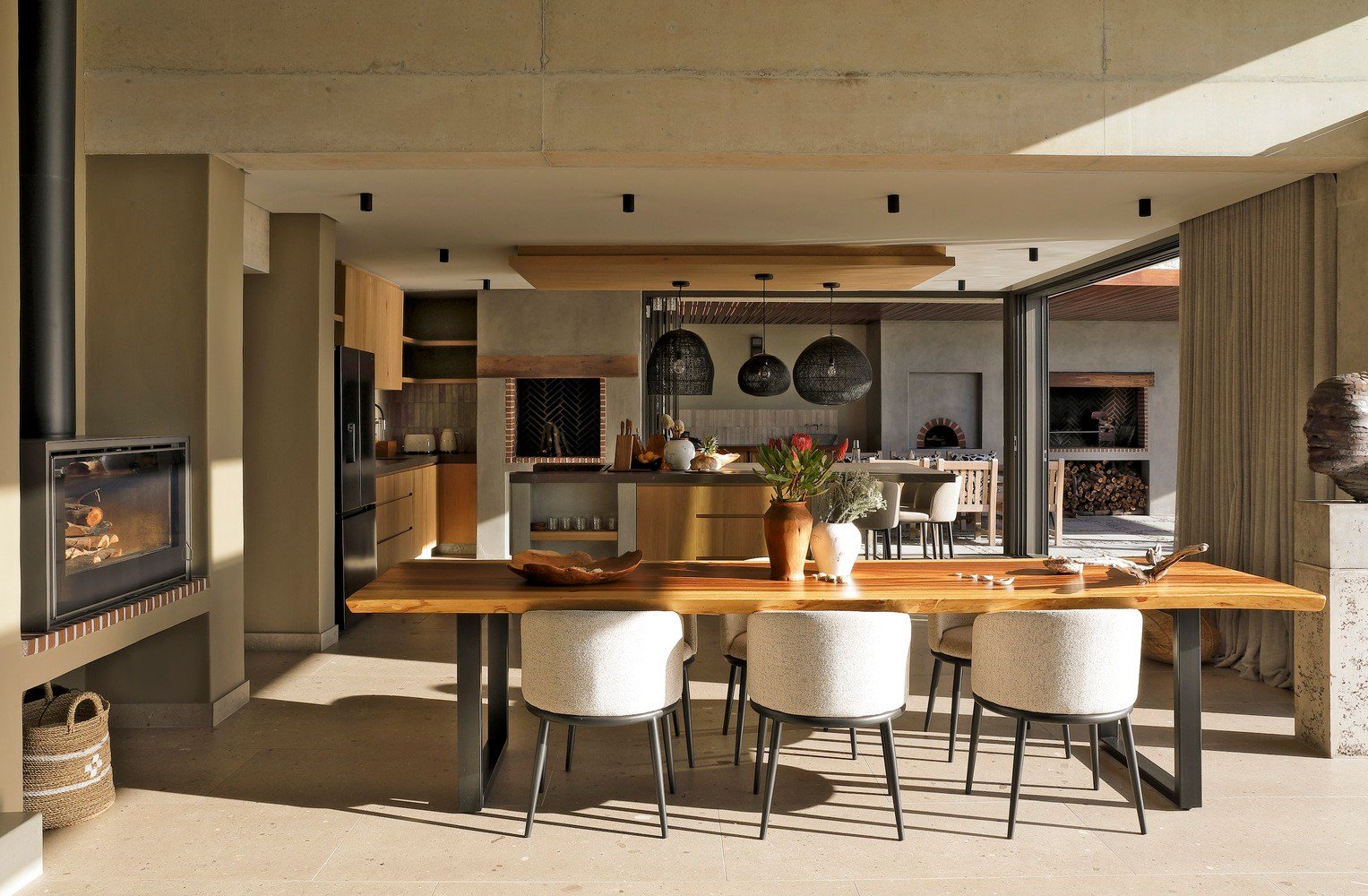 |
One of the major challenges of the project was to minimize the environmental impact, optimize the use of materials and create a clean, efficient design. The solution was a stepped design, taking advantage of the natural terrain to ensure visibility while still ensuring structural stability. |
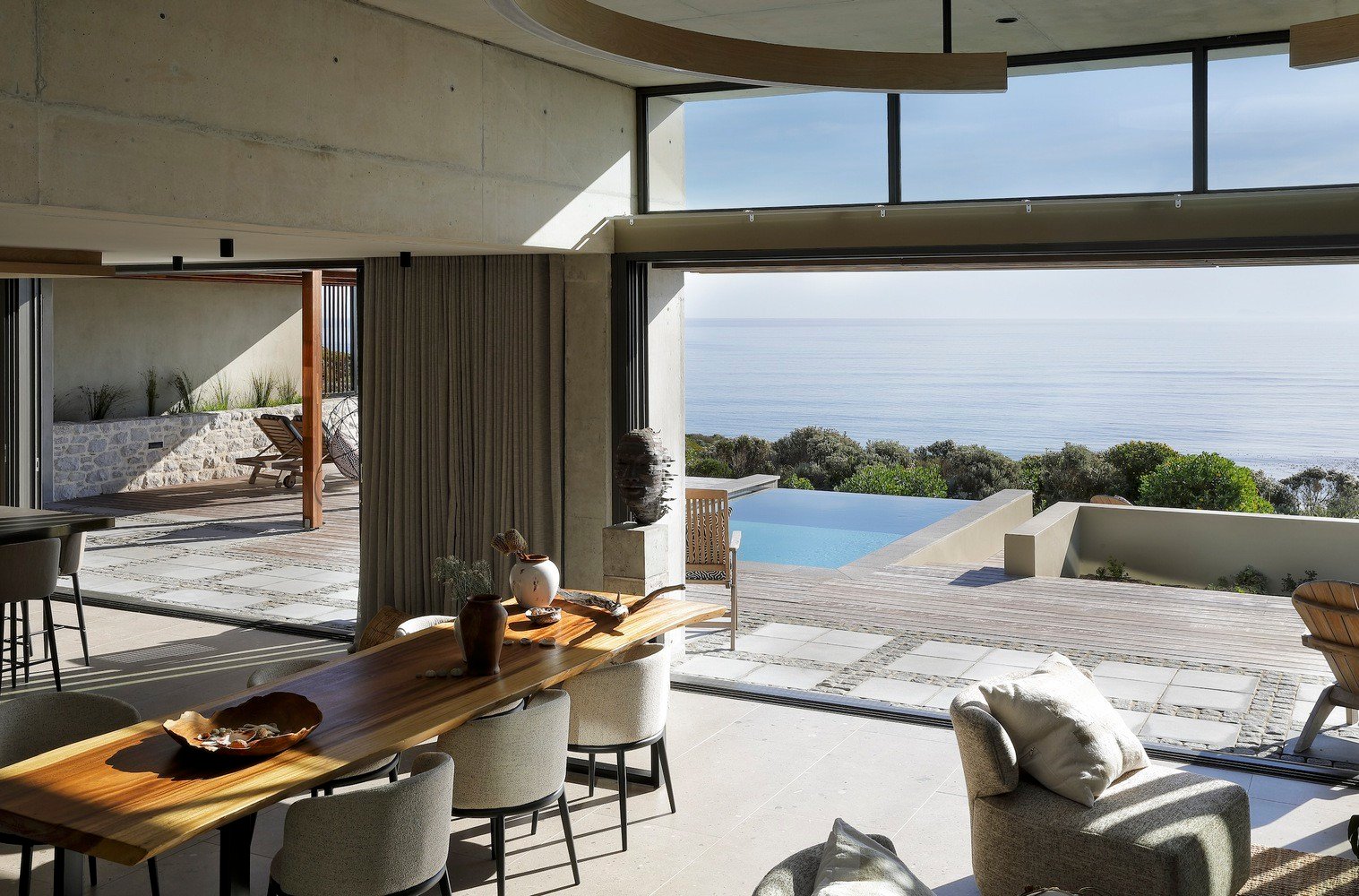 |
The house is designed with 4 bedrooms, including a guest room and open living areas, all oriented to maximize sea views to enjoy the panoramic view. |
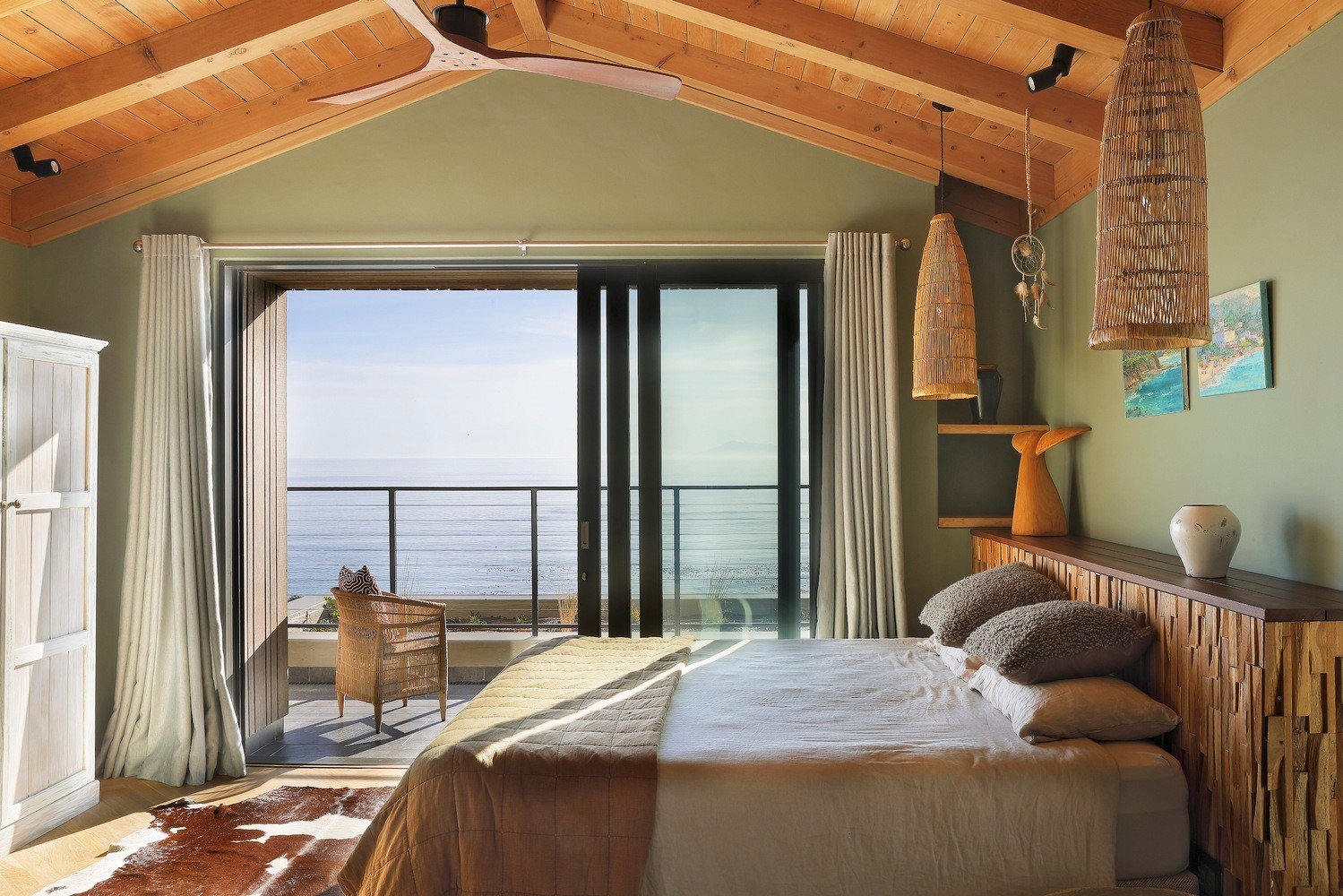 |
Materials play a key role in expressing both the aesthetic and practical value of the design. The carefully selected material palette of locally quarried concrete, wood and natural stone not only ensures durability but also blends in with the surrounding context. |
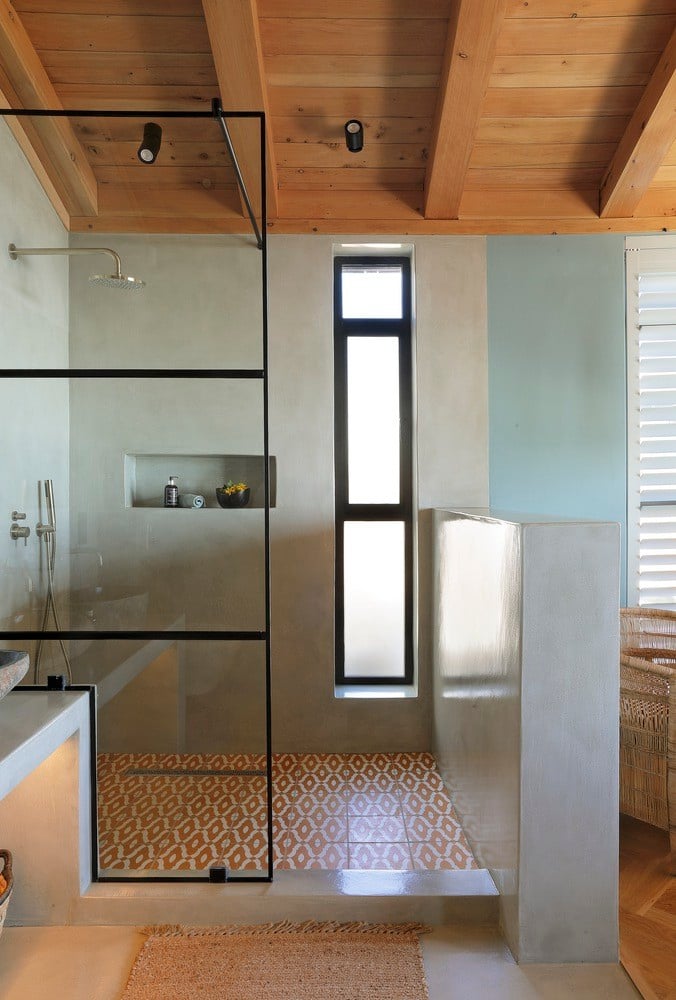 |
The house's architecture comes alive thanks to the interweaving of materials: vertical wood cladding brings a warm, soft feeling, while large stone panels create a solid support and a sense of permanence. |
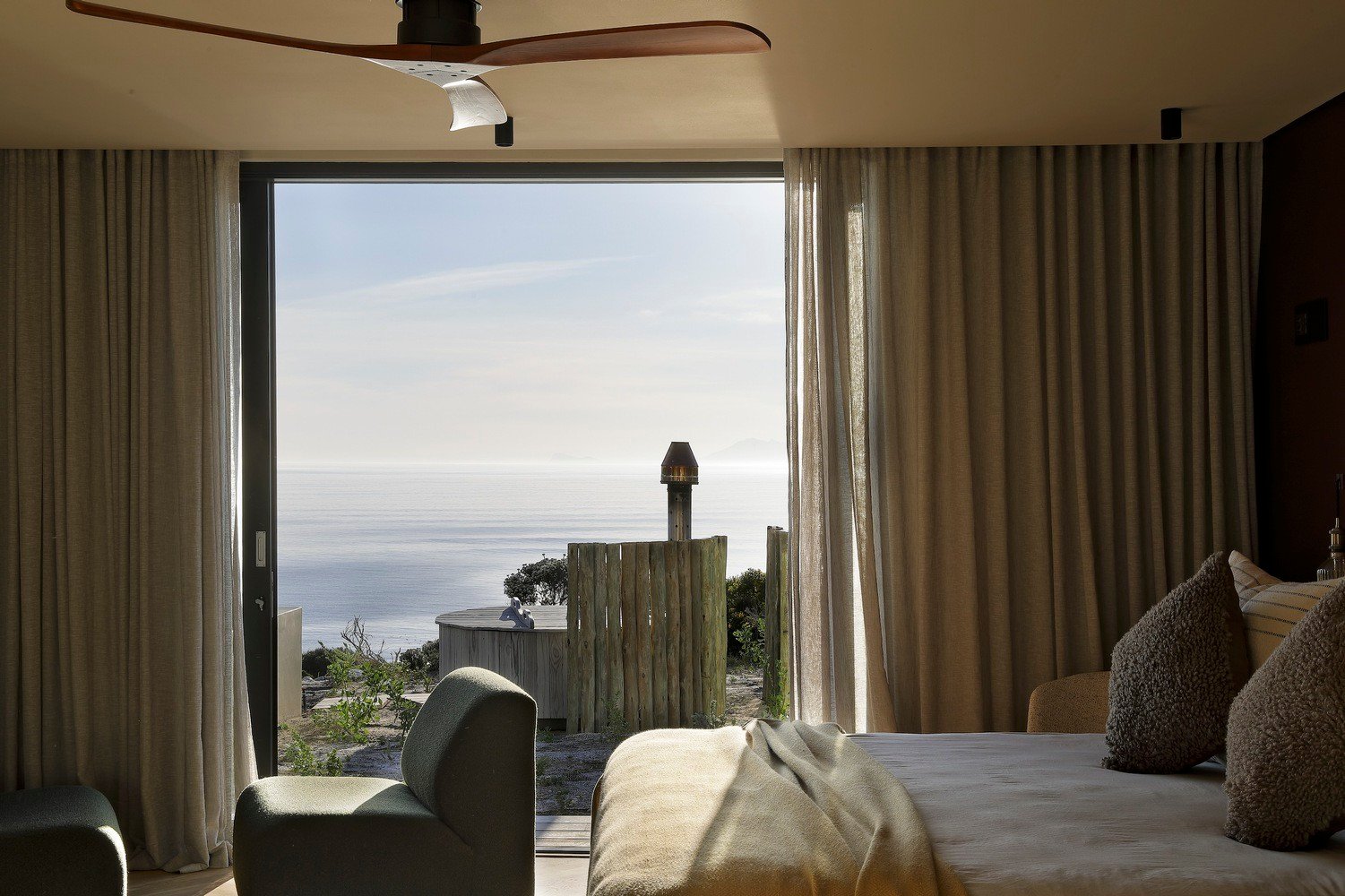 |
The steep terrain posed a difficult problem, requiring a delicate approach to harmonizing architecture with terrain, rather than imposing the building on the landscape. In addition, balancing large glass windows for light and energy efficiency was also an important factor. |
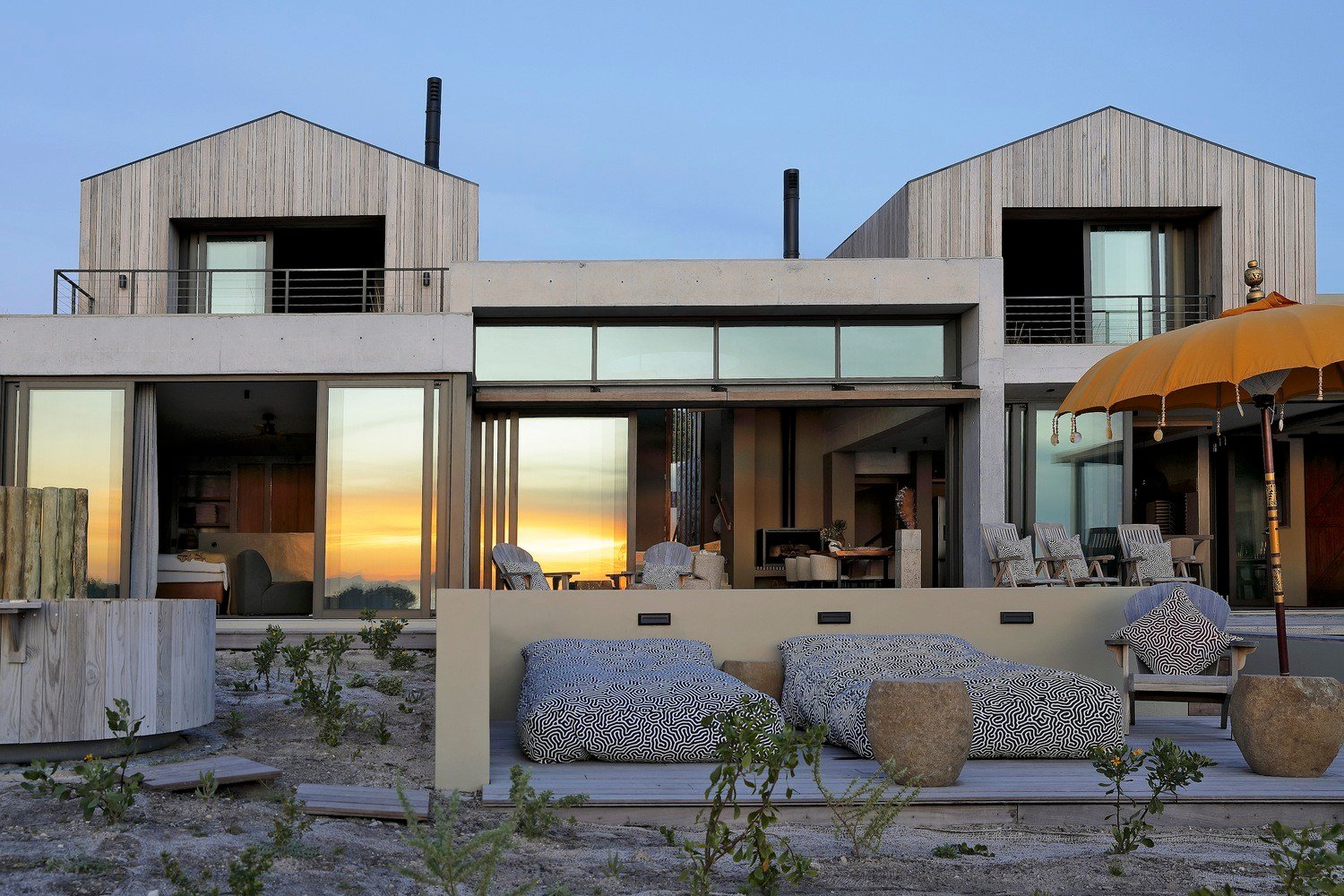 |
The architectural team was inspired by the natural separation of native vegetation, transforming it into a multi-layered space complex, both separate and closely connected. The result is a separate house-like architectural complex, allowing native vegetation to infiltrate each area, breaking the traditional boundary between the building and the landscape. |
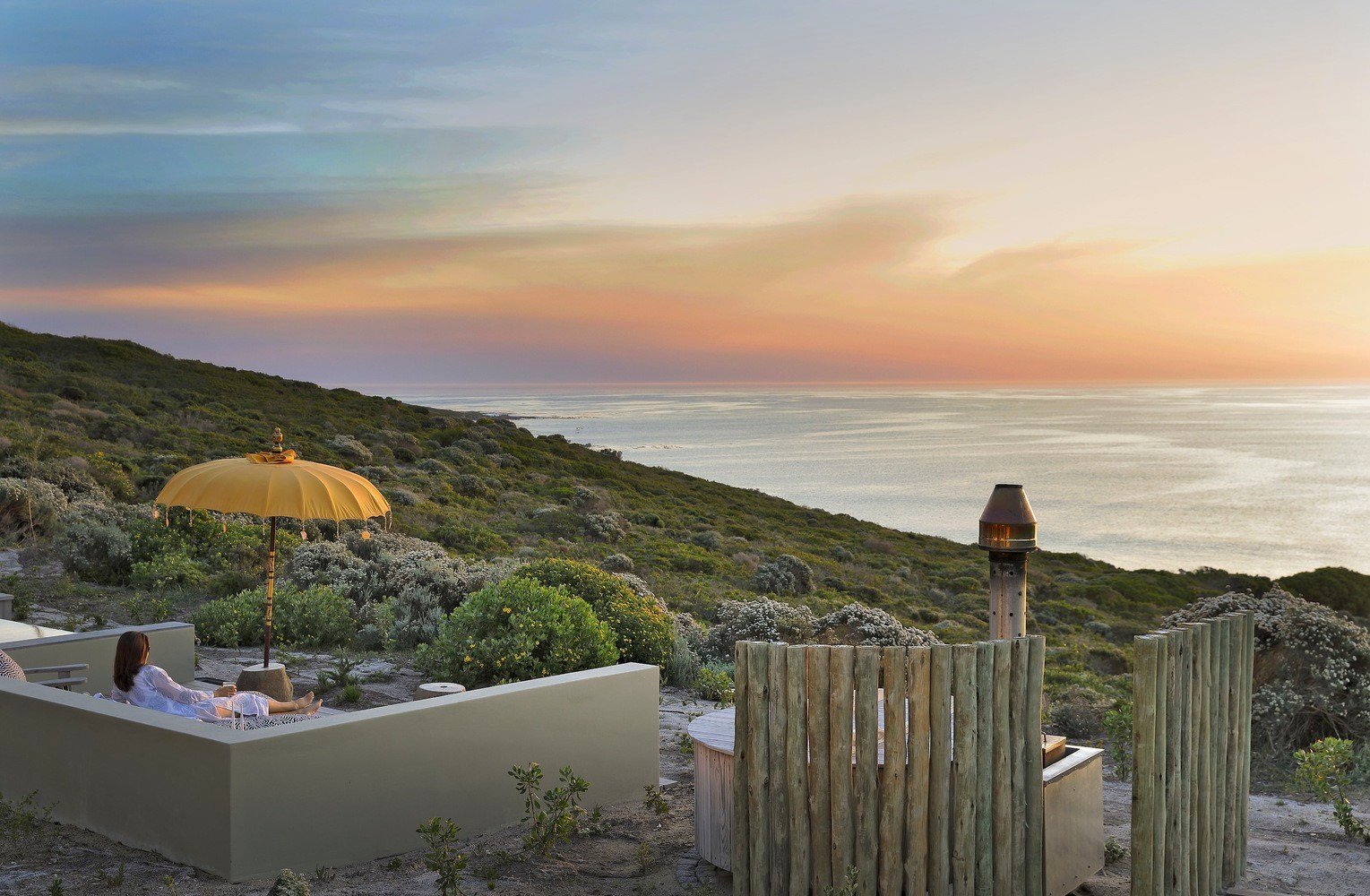 |
The relaxation area is located outdoors, with a direct view of the sea. |
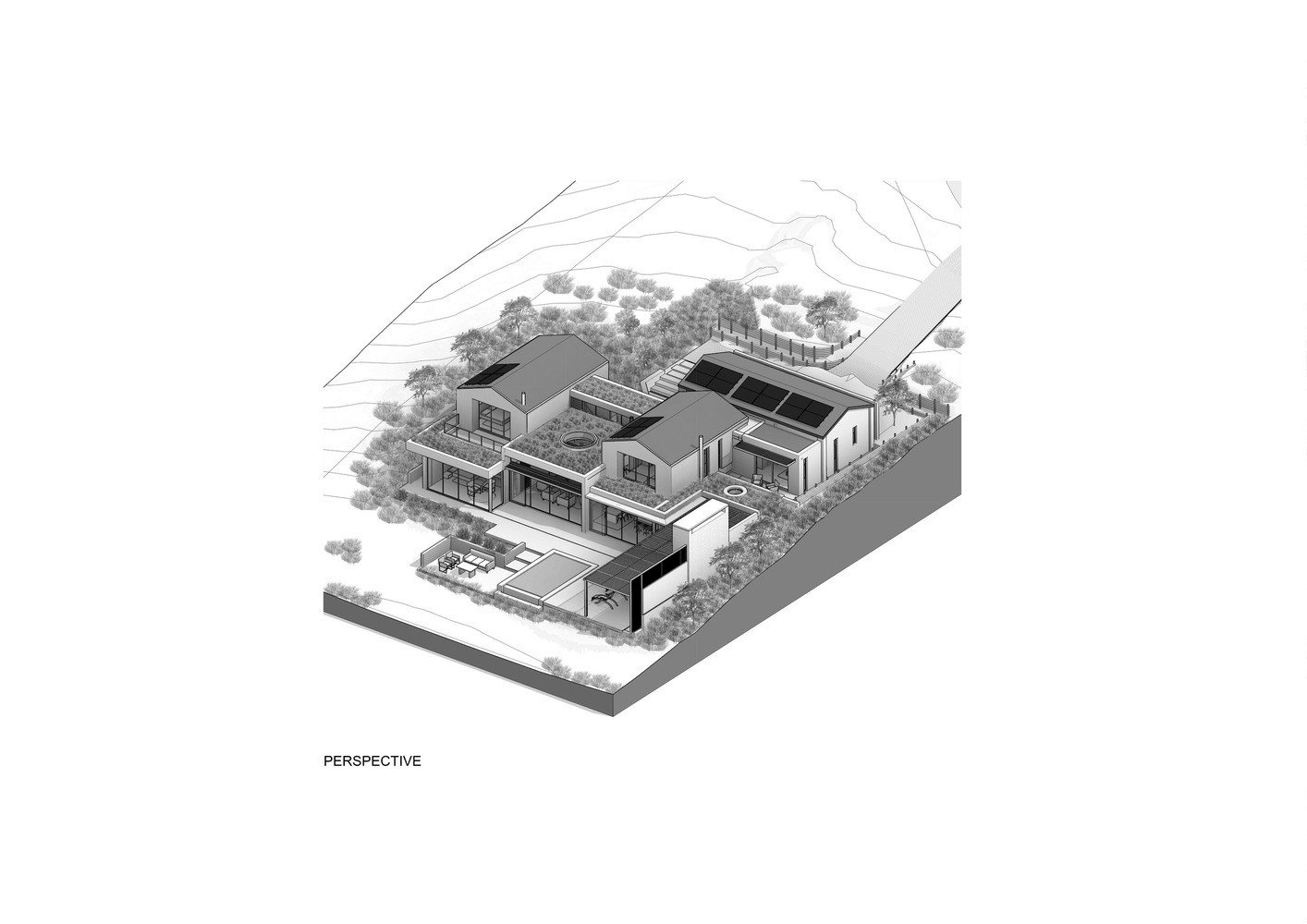 |
The interior space is organized in an open layout, creating a seamless connection between common living areas, while still ensuring a subtle boundary between private and public spaces. This hierarchical structure helps maintain a balance between openness and privacy. The strategically placed skylight system not only brings light into the house but also becomes an architectural highlight, maintaining a continuous connection with the sky and enhancing the feeling of spaciousness and airiness. |
Source: https://tienphong.vn/me-man-ngoi-nha-ven-bien-voi-khong-gian-huong-ve-dai-duong-post1722727.tpo






![[Photo] Prime Minister Pham Minh Chinh receives Mr. Jefferey Perlman, CEO of Warburg Pincus Group (USA)](https://vstatic.vietnam.vn/vietnam/resource/IMAGE/2025/4/18/c37781eeb50342f09d8fe6841db2426c)

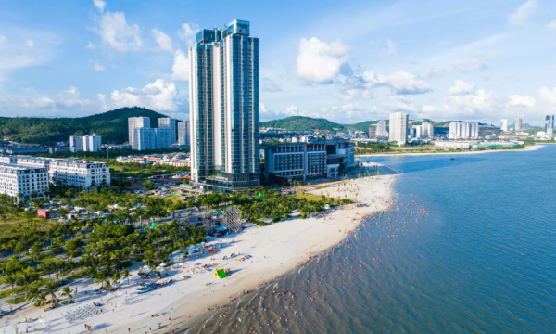
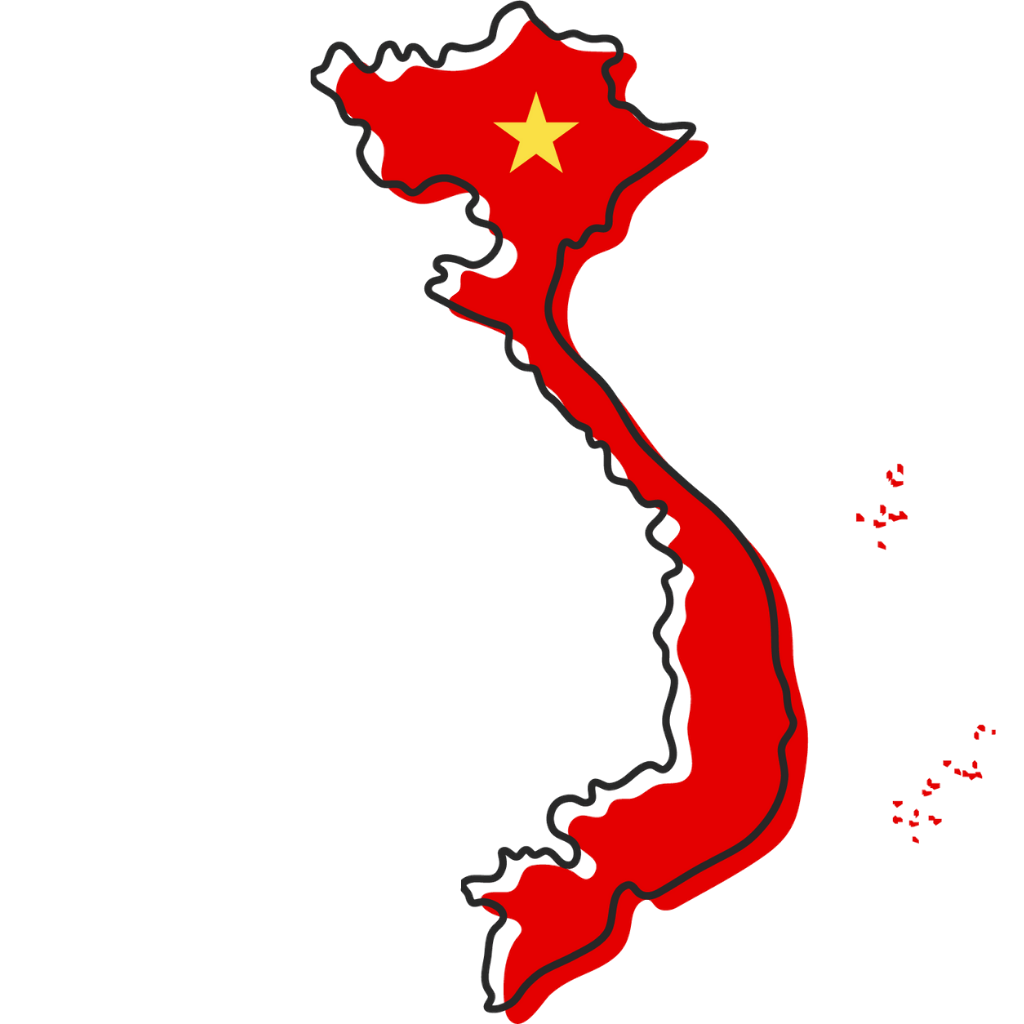
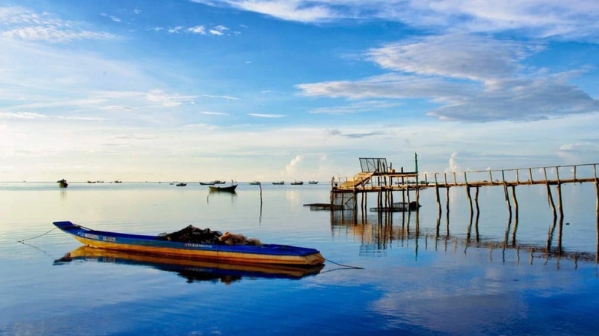



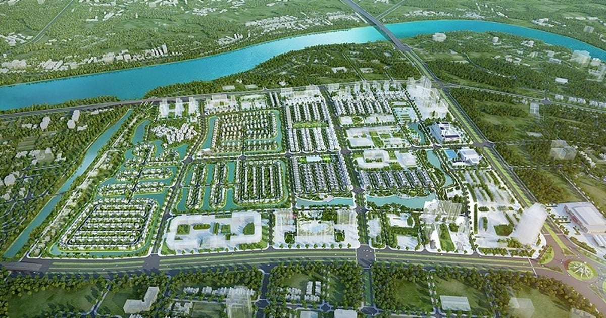

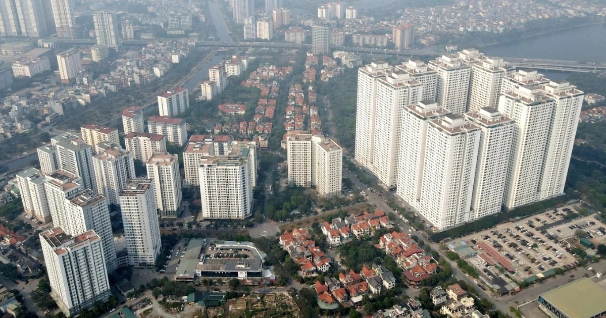

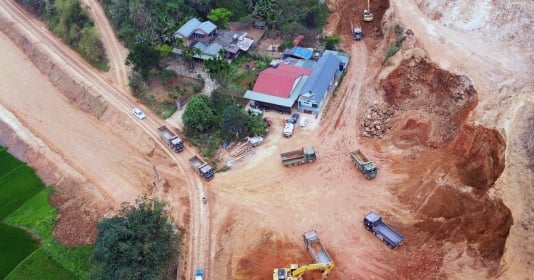
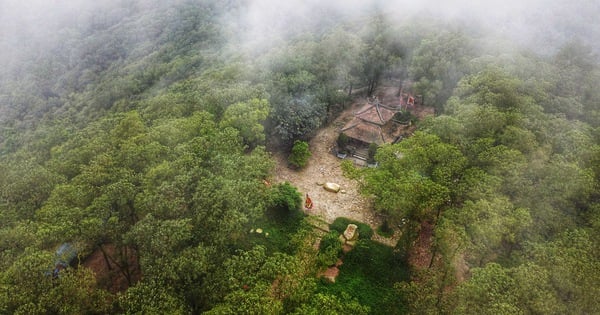
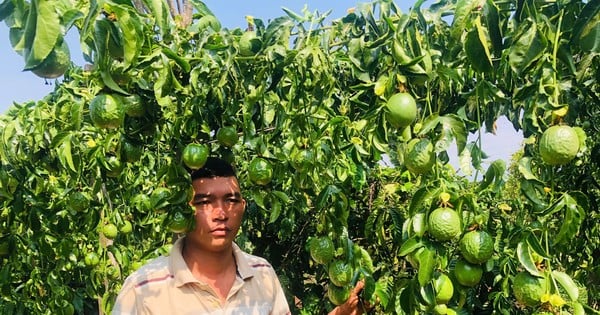











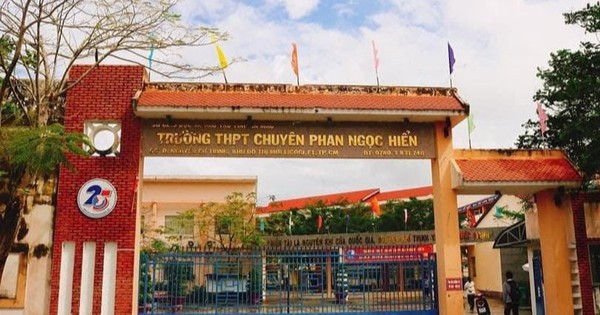



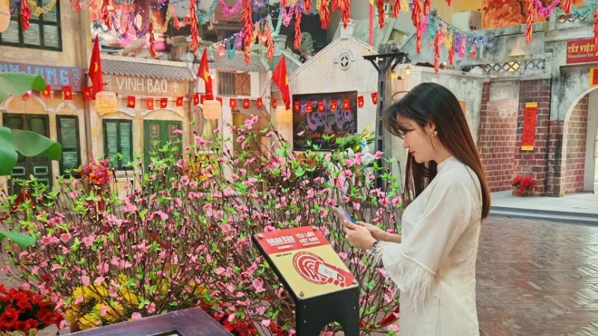

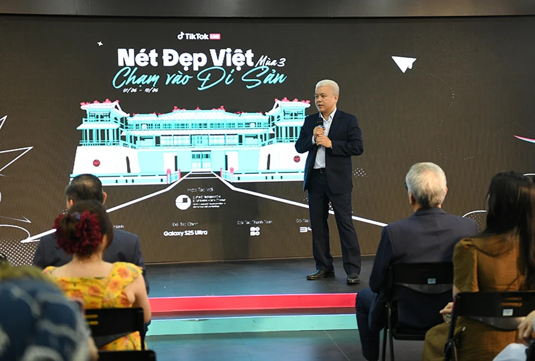
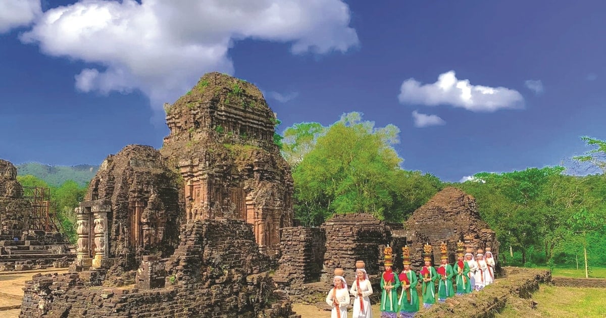

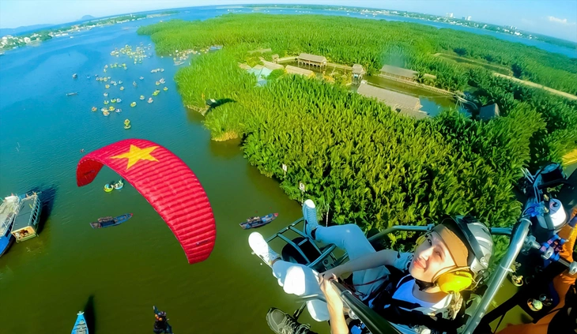





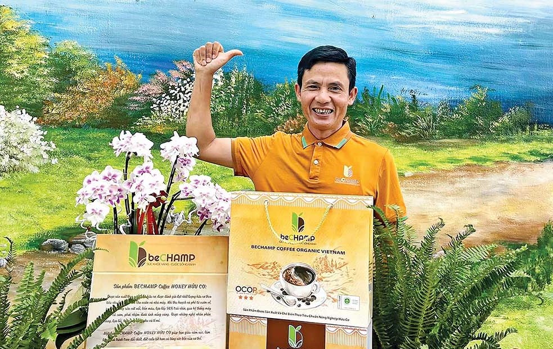





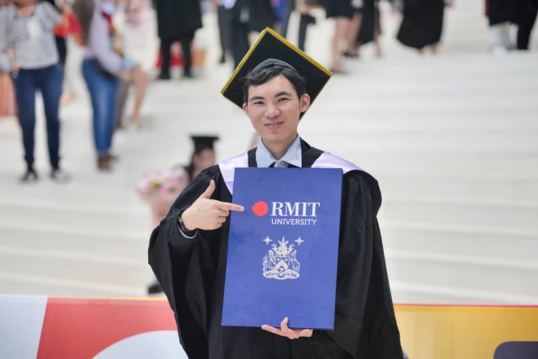




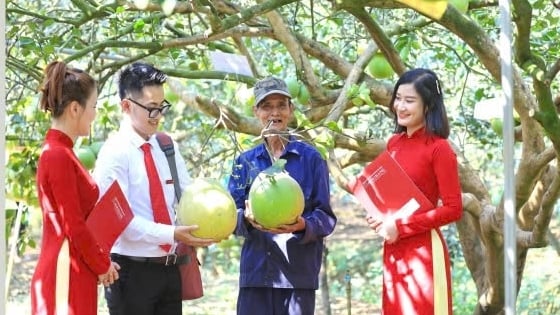


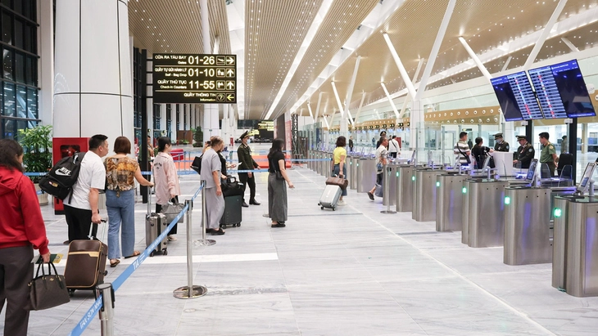
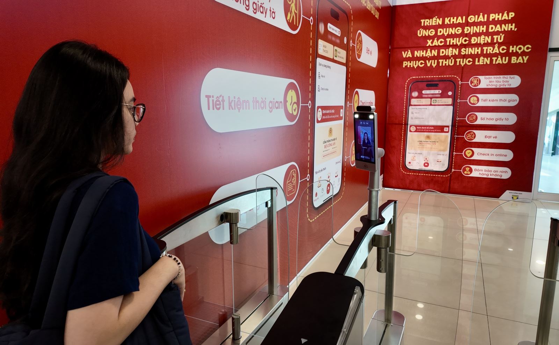





























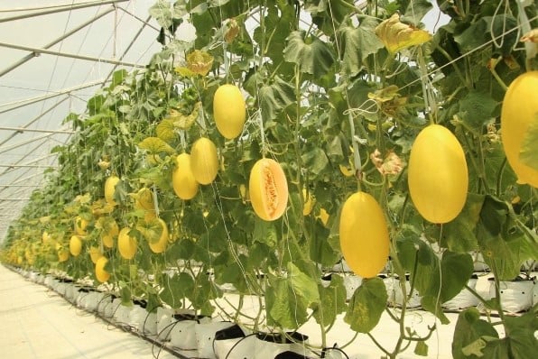
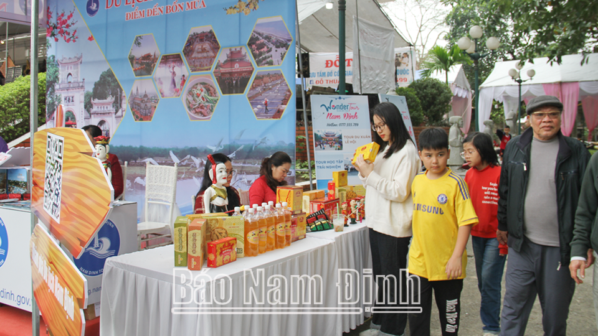





Comment (0)