Thu Ngu Flagpole and Nha Rong Wharf
The majestic Thu Ngu flagpole, about 30 meters high, has the shape of a three-story mast on a large ship.
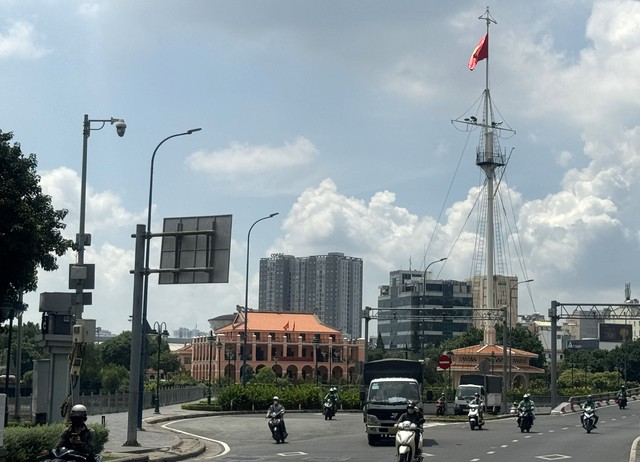
Thu Ngu Flagpole and Nha Rong Wharf in Ho Chi Minh City today
Photo: QUYNH TRAN
Initially, this was a flag signal tower for ships entering the Saigon River to see from afar. The Vietnamese called it the Thu Ngu Flag Tower. In the 17th century, there was a tax collection post for Lord Nguyen. Then, in the early 19th century, it was the location of Gia Tan Station, part of the Nha Tram system - the "post office" of the Nguyen Dynasty.
In 2021, the Thu Ngu Flagpole was renovated, surrounded by green lawns. The lower part of the architecture is designed as an open space to display images of the flagpole through many periods. Up to now, almost in the whole country, only the Saigon River bank has such a beautiful and historically significant flagpole.
Opposite the Thu Ngu Flagpole, on the other side of the Ben Nghe canal, is a three-story red-tiled roof building. This is the first massive Western architecture in Saigon, appearing in the early 1860s. However, surprisingly, the designers placed the Southern village communal house on the top floor, combining East-West lines very creatively. Among them, prominent on the two gables of the roof of the building are two dragon statues made of blue glazed ceramic, facing each other. This "two dragons fighting for a pearl" style represents the concept of authority and prosperity, very popular in the palace and temple architecture of ancient Vietnam. However, instead of the pearl position, located between the two dragons on the roof of the building is a large badge with a horse's head and an anchor. That is the logo of the international shipping company Messageries Imperiales (after 1870, changed to Messageries Maritimes). Before 1954, the building was the headquarters of the famous shipping company mentioned above. Because of the dragon image on the roof, Vietnamese people called this place Nha Rong. Along with Nha Rong was a passenger ship terminal from France and Europe, so it became the name Ben Nha Rong!
Nha Rong Wharf is an important part of Saigon Commercial Port - a port system dedicated to commercial and civil transport, established by the French government in February 1860. The commercial port has been renovated and upgraded many times. The total area of the commercial port is about 400,000 m2 , including many wharves, embankments, docks, warehouses, loading and unloading facilities and personnel, pilotage stations, customs stations, repair stations, sailors' clubs, etc.
Currently, Saigon Port has been relocated to Nha Be and Can Gio. Since 1979, Nha Rong has become the Ho Chi Minh Museum, the adjacent wharf is used to receive foreign cruise ships and warships visiting the city.
Customs Building
Located at the "prow" of La Somme (Ham Nghi) and Charner (Nguyen Hue) avenues is a magnificent building that has been modified in function and design compared to the original. Originally, in the early 1860s, this was the company's headquarters, as well as the first hotel and office building in Saigon, serving foreign merchants, captains, and sailors. The building once had an ambitious name, Cosmopolitan - International.
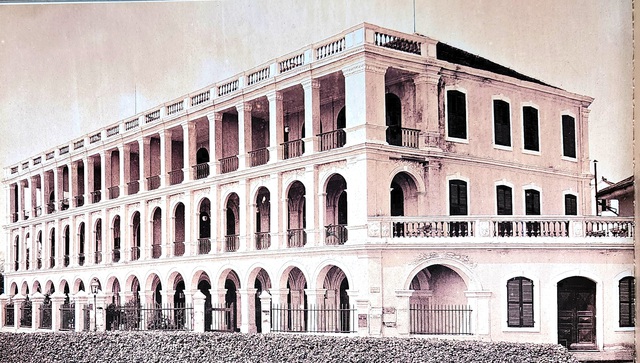
Wang Tai's building in the 1880s, before being converted into the Customs House
Photo: French Foreign Ministry Archives
The owner was Mr. Wang Tai, a Chinese businessman from Singapore, who did business in many fields. There was a time when the City Council rented part of the building to temporarily house the city hall office. In 1882, Mr. Wang Tai sold the building to the French government. After that, it was repaired and rebuilt magnificently, with neoclassical lines. On the outside columns, there were additional Roman reliefs. In particular, on the iron railings along the corridor, there were images of poppies - raw materials for making opium. The French used the building as the Customs and Opium Department in charge of all of Indochina. At that time, opium was the exclusive product of production and consumption of the colonial government. They assigned the Customs Department to concurrently manage the production and sale of opium. Today, the building is the headquarters of Ho Chi Minh City Customs, with a new high-rise building behind it.
The trio of architectural features typical of Saigon Port have stood firm through three centuries. They represent the image of a strong, sturdy port city and especially the mark of open international exchange. All three need to be cherished and promoted as cultural and historical works, not just confined to administrative or office functions. (continued)
Source: https://thanhnien.vn/bo-ba-kien-truc-bieu-tuong-cang-thi-phon-vinh-185250412223429171.htm


![[Photo] Children's smiles - hope after the earthquake disaster in Myanmar](https://vstatic.vietnam.vn/vietnam/resource/IMAGE/2025/4/14/9fc59328310d43839c4d369d08421cf3)
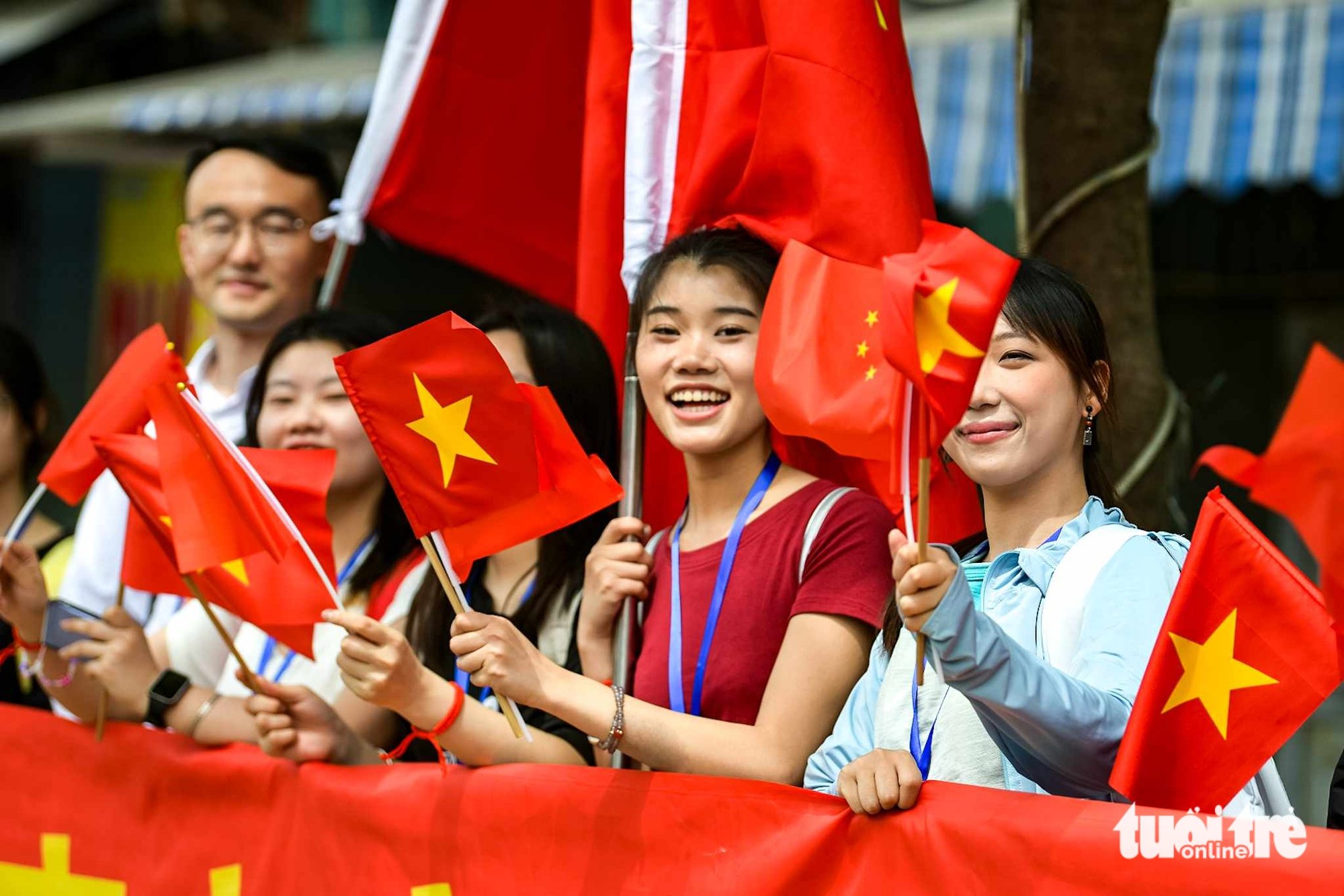
![[Photo] General Secretary To Lam chairs the third meeting to review the implementation of Resolution No. 18-NQ/TW](https://vstatic.vietnam.vn/vietnam/resource/IMAGE/2025/4/14/10f646e55e8e4f3b8c9ae2e35705481d)
![[Photo] Opening of the 44th session of the National Assembly Standing Committee](https://vstatic.vietnam.vn/vietnam/resource/IMAGE/2025/4/14/03a1687d4f584352a4b7aa6aa0f73792)
![[Photo] Touching images recreated at the program "Resources for Victory"](https://vstatic.vietnam.vn/vietnam/resource/IMAGE/2025/4/14/99863147ad274f01a9b208519ebc0dd2)
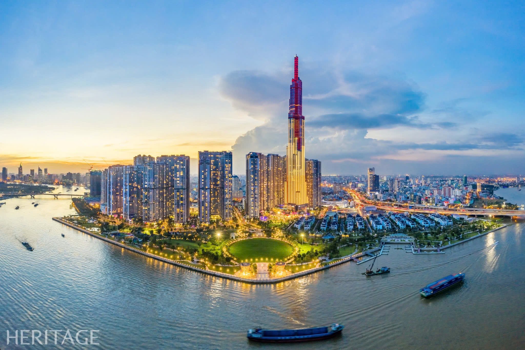




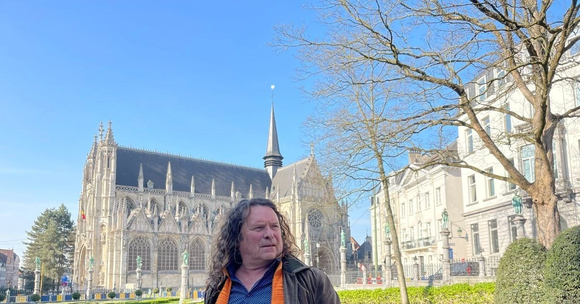

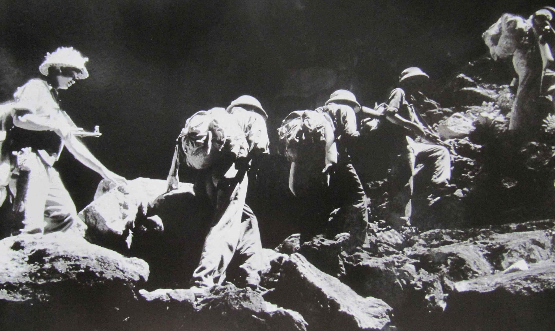


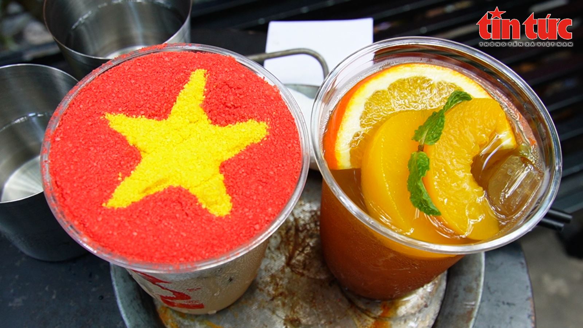
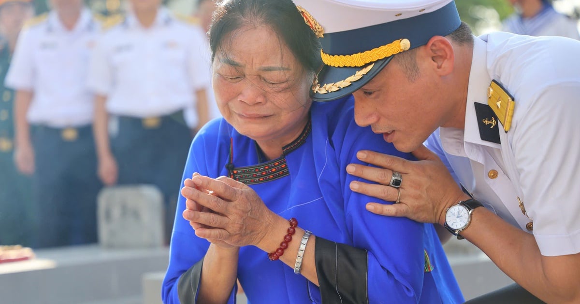

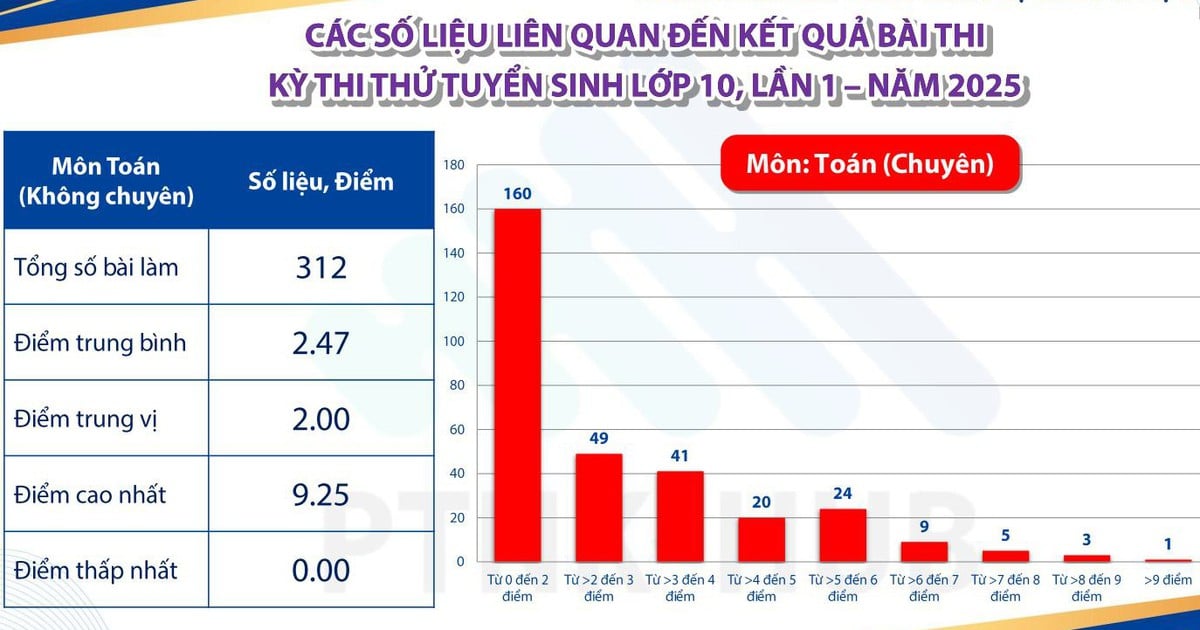





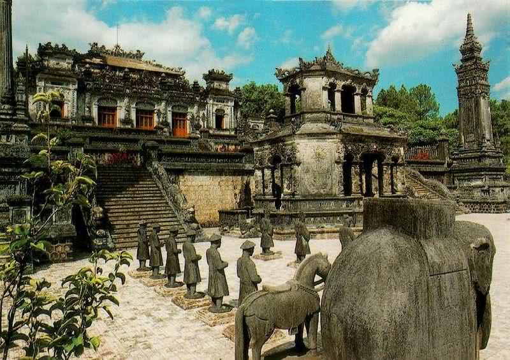




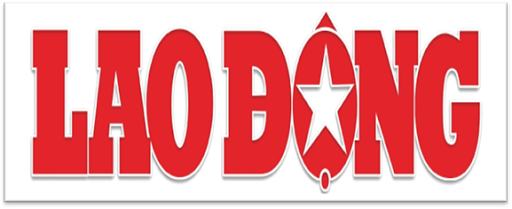
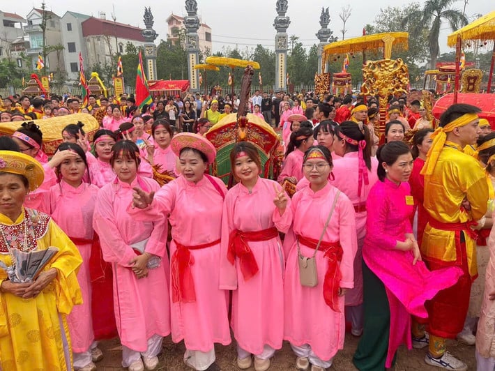






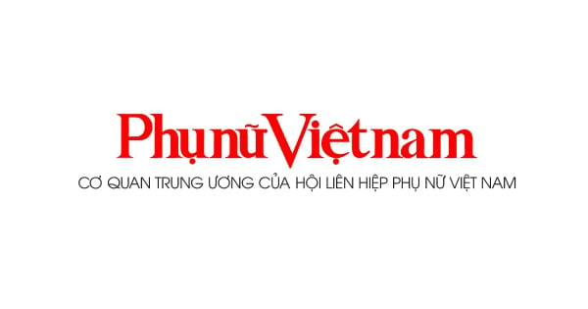



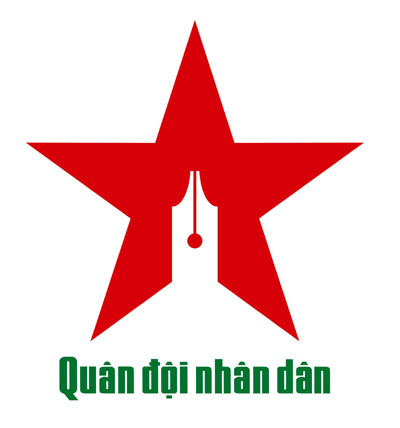



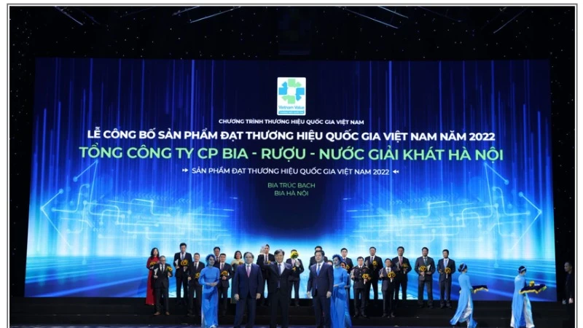




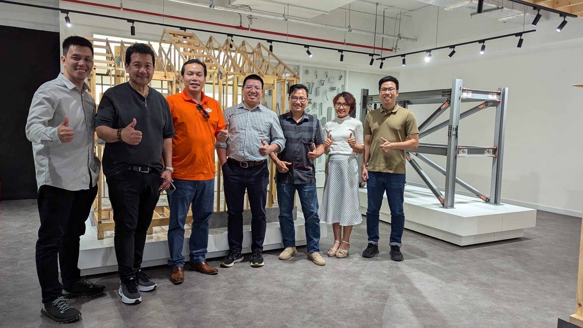
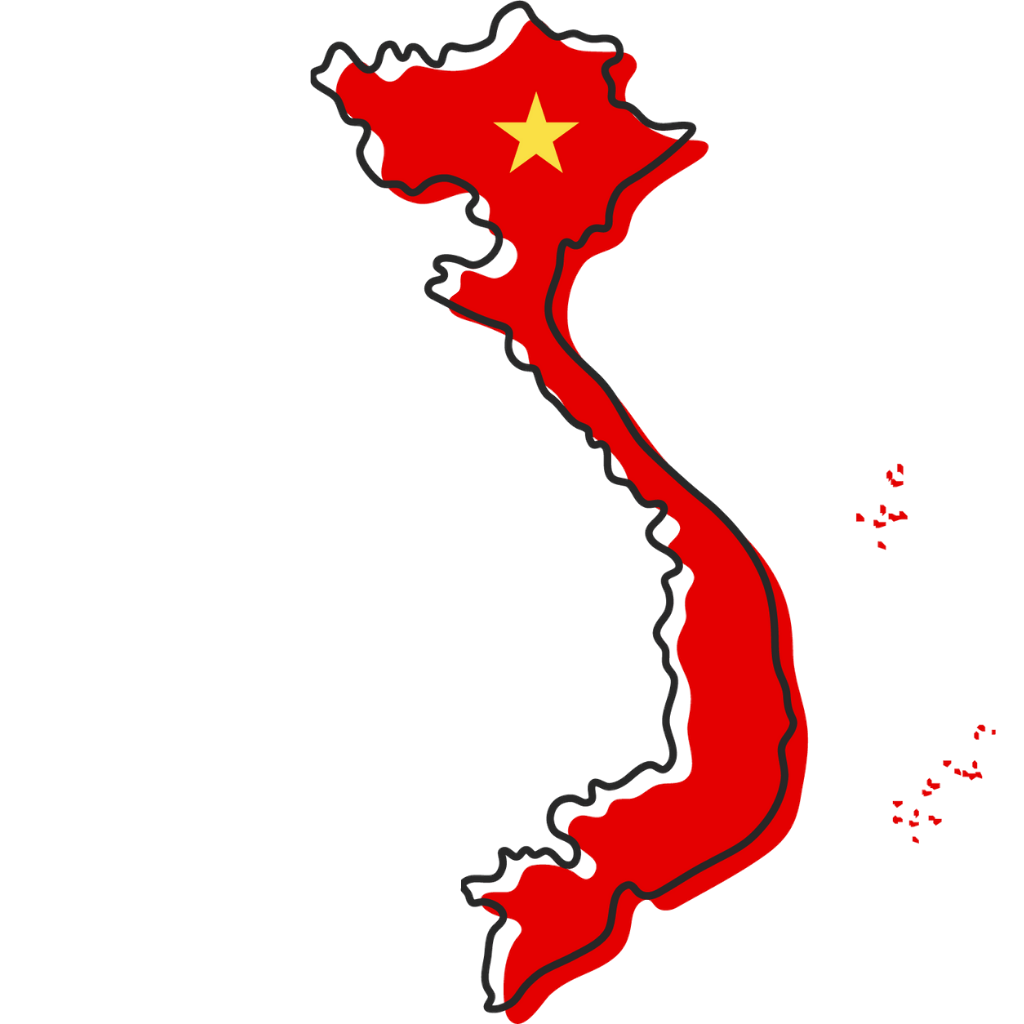







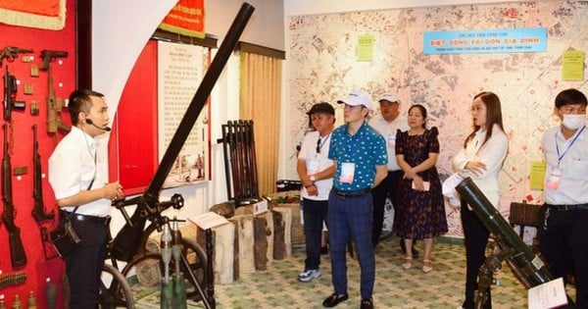

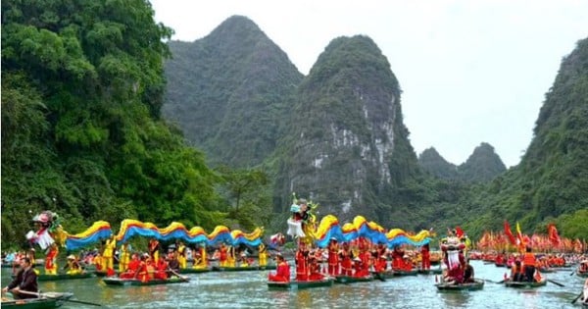

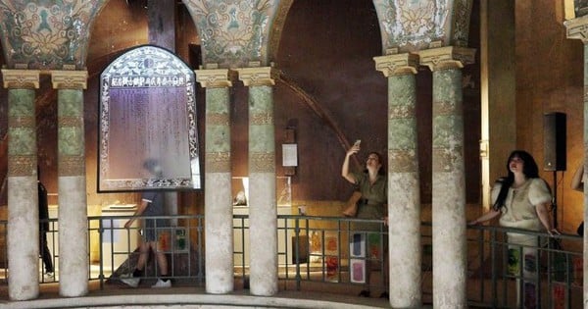
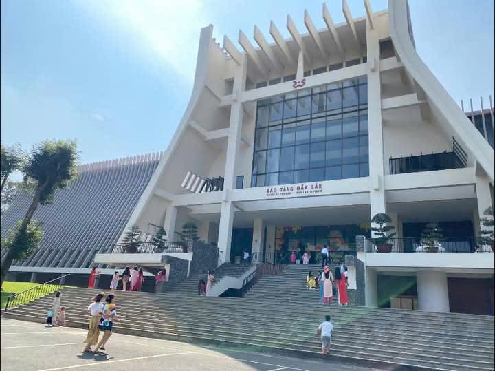



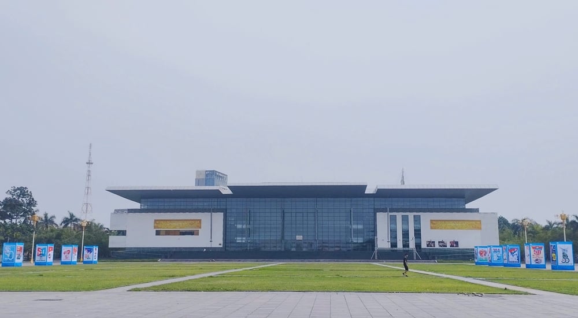
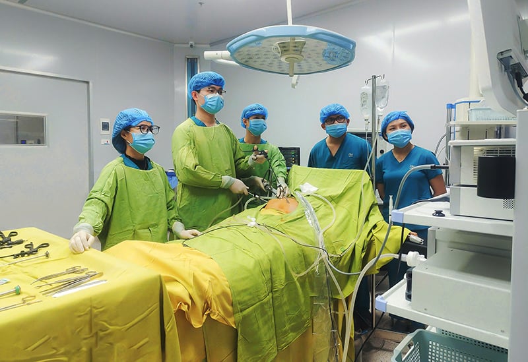


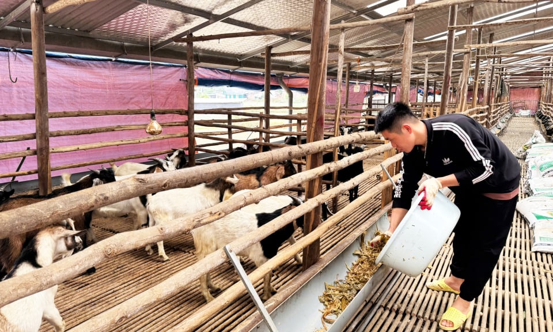




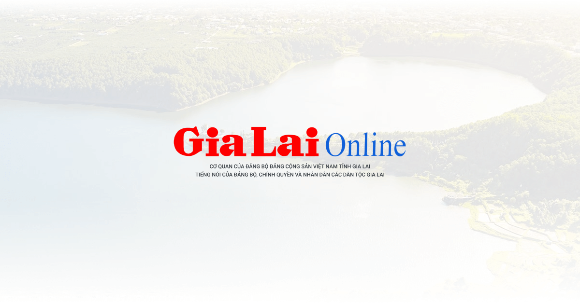




Comment (0)