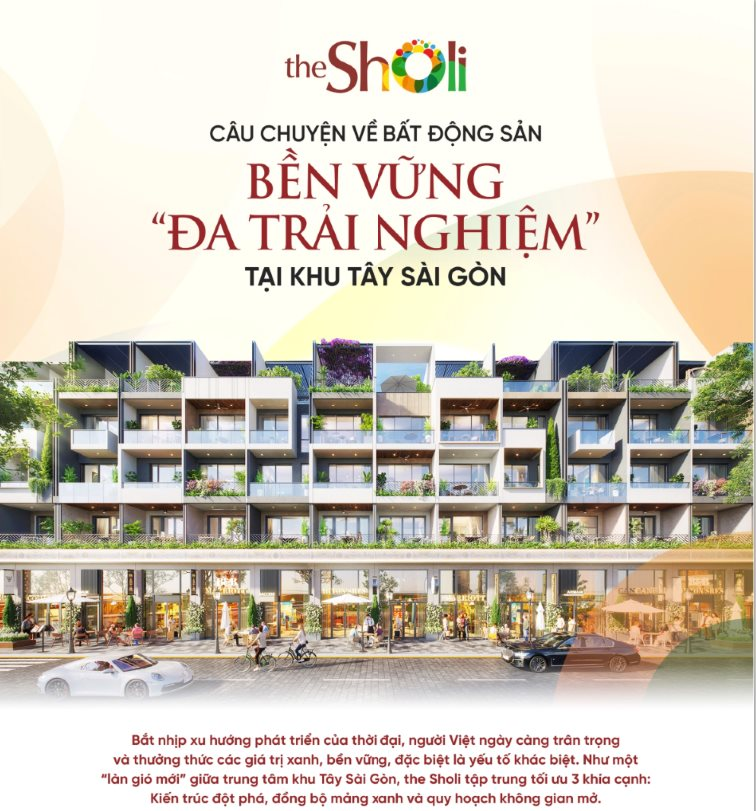
In the role of a Project Development Consulting Service Provider, DKRA Consulting (Research & Development Consulting Service Brand of DKRA Group) is trusted by the Investor to lead service groups at the Sholi such as: Market research; Orientation of project development model ideas; Legal procedure consulting; Building financial solutions; Cooperating with prestigious brands to build and complete the project,...
With a team of experienced and knowledgeable staff, DKRA Consulting has developed a project concept that brings connections between people and between people and green nature. At the same time, it creates a space for homeowners to "truly live" in their own home.
Join us in chatting with Mr. Pham Lam (Representative of DKRA Consulting - Consulting Unit for the development of the Sholi project) to feel each value hidden behind the story of the development of the Sholi Commercial Street Complex, located on the frontage of An Duong Vuong Street (Binh Tan District).
"In 10 - 15 years, commercial streets with impressive styles will form a multi-service experience space, with multiple emotional "touch" points for users" - Mr. Pham Lam - Representative of DKRA Consulting.

Mr. Pham Lam, how did the idea for the Sholi project originate?
I have more than 17 years of consulting for many large real estate corporations in Vietnam, these experiences help me realize many things in the process of developing a real estate project. Specifically, how to help the owner (residents) have the best quality of life or a real estate that brings high efficiency. In other words, it is to develop a real estate that is sustainable in terms of quality, living environment and efficiency.
The common situation of many real estate projects or townhouse clusters in urban centers is that they are spatially isolated, disconnected from the living environment and commercial activities, as well as suffocating living spaces, lack of green areas and chaotic architecture taking place in existing urban areas, etc. Some architectural works not only do not optimize value for users, but also affect the overall aesthetics of the city.
Even in many new projects, developers only focus on the business area (finished products for sale), without focusing on meeting the maximum requirements of users. Or the whole project has only one house model, which leads to a boring and uncharacteristic architecture. I really want to create a product with a breakthrough architectural trend in space and a unique overall facade, that is why the Sholi Commercial Street Complex was born.
As a product that harmoniously combines commercial function (Shop) with multi-experience living space (Living), 90 commercial townhouses at the Sholi will act as 90 diverse service "pieces", focusing on meeting the needs of high-quality service experiences for both the West and neighboring areas.
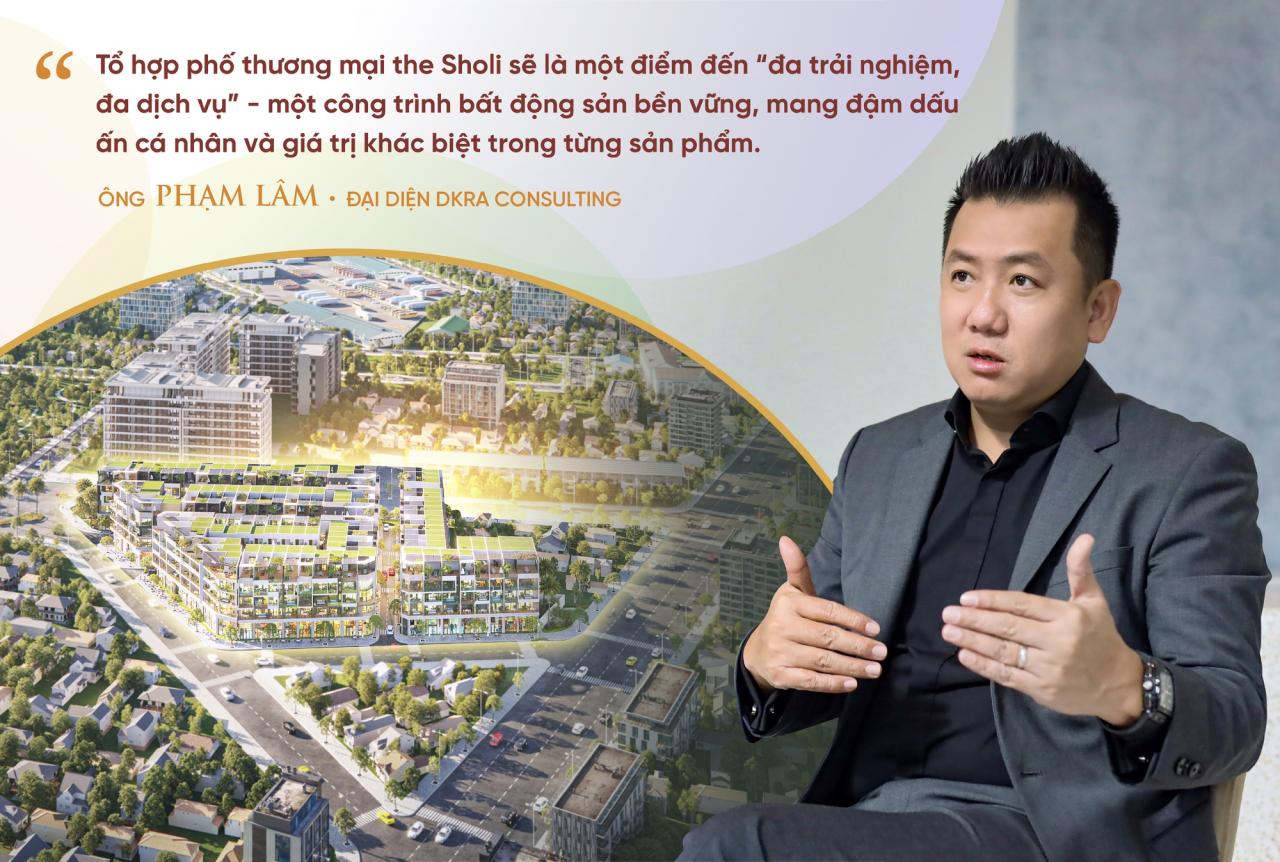
Why is the Sholi developed as a multi-functional commercial townhouse (Shop - Living) and not other product lines such as apartments or traditional townhouses, sir?
I have lived in the West Saigon area for many years and have also experienced the high-class amenities and restaurant services in the West Saigon area many times. Indeed, the demand for high-class service experiences in the area has increased dramatically in recent years, many international branded restaurants have had to operate at full capacity, especially during holidays and Tet. The huge demand comes from the upgrading of living standards and experiences of people living and working in the West Saigon area.
We can see that the development of the "one-stop" commercial street model combining shopping and entertainment has brought many new experiences to the people of Ho Chi Minh City. Specifically, the high-end street along Thao Dien or Sala (Thu Duc City) has gradually become an indispensable destination for people in the East. Looking to the West, this model has begun to be focused on investment and development to promptly meet the high demand for outstanding high-end standard experiences.
Nowadays, Western residents are willing to pay more to own a living space - a convenient, bustling experience with full services and utilities similar to the city center. Imagine, if we drink coffee in a sophisticated space, served according to high quality standards, it will clearly bring a more enjoyable experience.
Based on the distinct advantage of the project's location, with a long-term planning and development vision, the Sholi was born in the middle of a densely populated, stable residential area, on the frontage of An Duong Vuong and bustling Phan Dinh Thong streets. Surrounding the Sholi within a radius of 1km is a chain of existing utilities such as Aeon Mall Binh Tan shopping center, Kien Duc 2 market, Ly Chieu Hoang park, Binh Tan District People's Committee, ... helping to connect the internal and external areas. From there, shops at the Sholi can easily access a large source of customers from central districts of Ho Chi Minh City and neighboring areas.
Therefore, in addition to the ability to meet the real housing needs of people in the West, the Sholi also has outstanding business and trade potential, which not every project has. Suppose, if it were not located in this location, the Sholi would certainly be different, it would not be a multi-functional commercial townhouse product line.
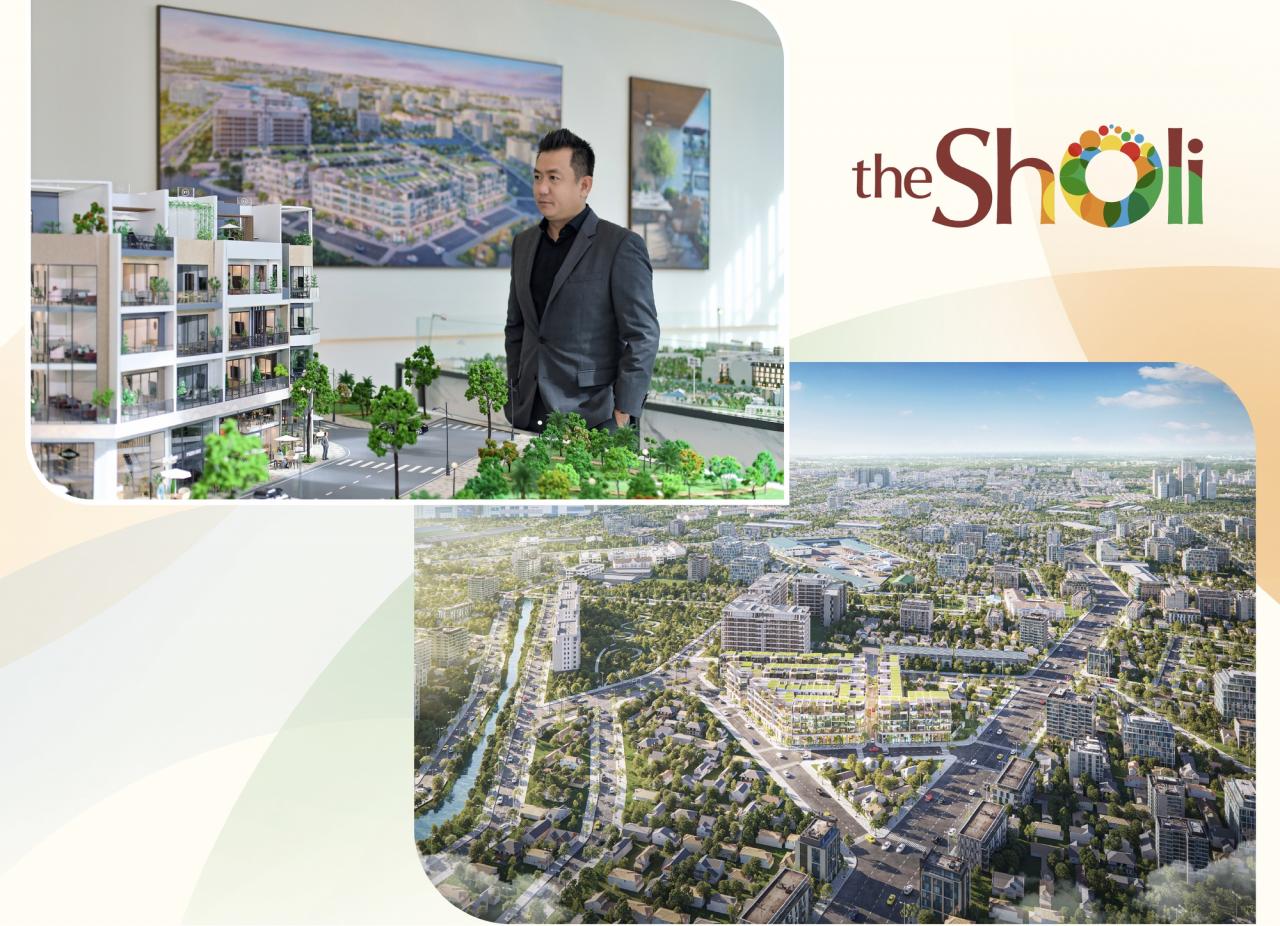
Besides the location advantage, what values does the Sholi bring to customers?
I think the first difference lies in the project development model. As shared, to optimize the advantage of "unlimited connection" to all commercial axes in the area, we develop the Sholi according to the Commercial Street Complex model with the main product line being commercial townhouses for both residential and business purposes. This is one of the important factors affecting the growth potential of real estate in the future.
Next is the project's sophisticated and innovative contemporary architectural style. Going beyond the framework of a simple townhouse project, each property at the Sholi is a product with a sophisticated "tailored" style. In which, freedom, openness, "personalization" of the homeowner's position but not separated from the standards of comfort, modernity, ... are the typical marks emanating from the architectural appearance of the entire project.

Do these factors have any similarities with projects that have been implemented in the region, sir?
At the Sholi, we carefully consider the layout of commercial and residential spaces. Accordingly, each space is thoroughly analyzed to optimize its functionality.
In terms of approach, the Sholi is oriented to become an iconic hub connecting trade in the West Saigon urban area. Unleashing the potential of "opening trade - living prosperously", the Sholi pioneers in opening a completely different "multi-experience" lifestyle. We believe that this has never appeared in previously implemented projects in the West Saigon area.

Can you share something about the contemporary architectural style and outstanding features in the architectural design of the Sholi?
In terms of contemporary architecture, this is an architectural style that both inherits values from previous architectural schools and ignores all limitations in traditional design to pursue innovative design and construction solutions.
Specifically, with the architecture of the Sholi, we adhere to a minimalist and powerful design style, focusing on honoring neutral, luxurious and sophisticated colors. The finishing materials follow a sustainable trend, emphasizing aesthetics and harmonizing with all development trends without becoming outdated over time.
All are planned uniformly with 1 ground floor - 1 mezzanine - 3 floors and a terrace. From an overall perspective, the Sholi architecture emphasizes connectivity - balance, creating conditions for the space to connect multi-layered - multi-dimensionally between people and people, people and nature.
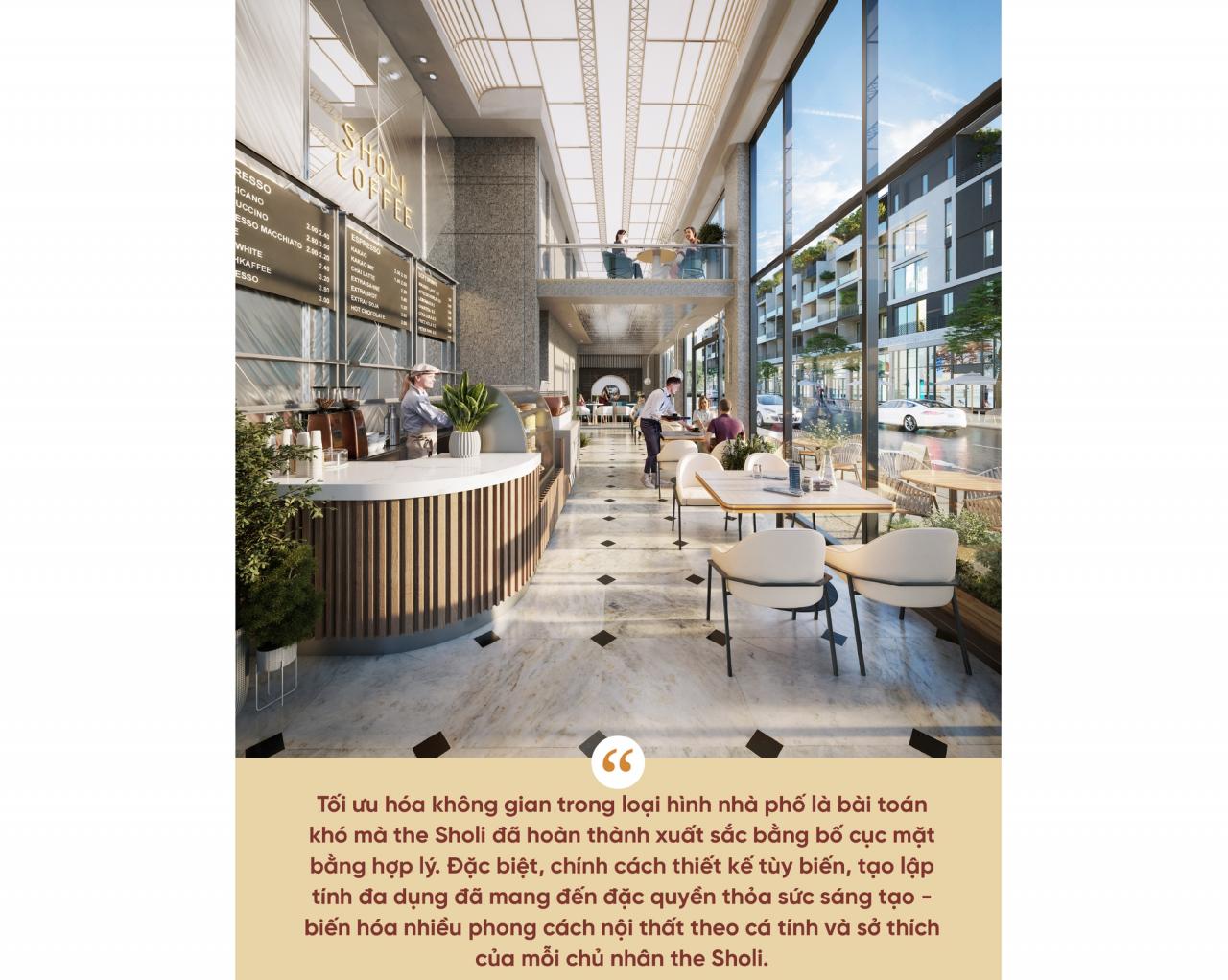
So how are the "personalized" details of the homeowner's mark applied in each commercial townhouse in the project?
One of the interesting things when developing the Sholi is the tendency to "personalize" each house according to the "character" of each homeowner, through "tailored" designs with a strong artistic character. We can imagine that the random interweaving of 21 different house models just creates a lively architectural rhythm, but still harmonizes with the overall modern and sustainable design language.
In each specific product, the design details are uniquely and differently varied from the overall facade to the smart floor plan, which will help identify personal imprints, bringing superior experiences to users.

How is the interior space of a commercial townhouse arranged to be convenient for both living and business needs, sir?
All business spaces at the Sholi have an open design with the frontage of each unit set back 1.2m, combined with the area of the road and sidewalks planned with synchronous stone paving, both expanding the internal roads and increasing the space for the outside business area. From there, forming a seamless, diverse and bustling commercial axis.
Will this cause competition between businesses on the same street?
Not only is there no competition, but it also promotes the advantage of value resonance. Because, 90 commercial townhouses of the Sholi will clearly recreate the trading culture of "buying with friends, selling with partners" that has been formed and maintained for hundreds of years by the indigenous people in the urban area of West Saigon.
With a space that brings together famous domestic and international fashion, culinary, entertainment and service brands such as spa, beauty care, gym & yoga, business lounge, restaurant, coffee shop, mini mart,... the Sholi pioneers in creating an "iconic" multi-touch experience, representing the whole area.
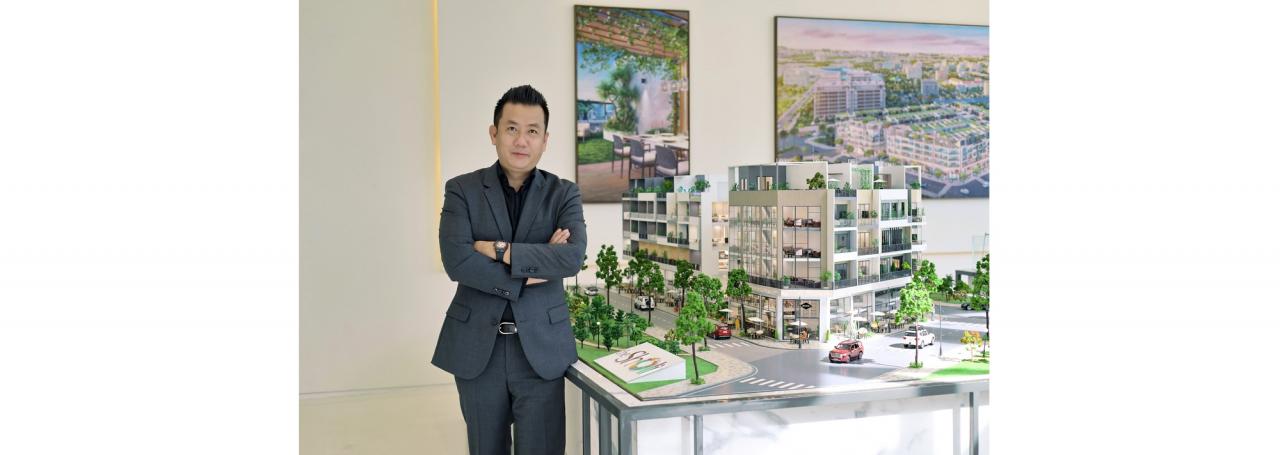
How does the project development consulting team reconcile the vibrant commercial business space with the relaxing living space at the Sholi?
In contrast to the hustle and bustle of the commercial area, the living space from the 2nd floor up is the living space. In particular, the balconies are expanded to a maximum of 8m2, some even up to 12m2 and are subtly connected to other functional areas. Here, the ventilation door system and the kitchen are arranged in connection with the front balcony and the back space so that natural wind can circulate harmoniously.
Up to the 3rd and 4th floors are private spaces for family members. The large bedrooms are arranged separately, but still ensure privacy - connected through the open space. The difference in architectural design style and interior decoration brings modern beauty to each house.
In addition, each townhouse in the Sholi is also equipped with a private elevator, maximally solving the "problem" of moving and connecting between floors. With this design solution, the Sholi not only brings outstanding experiences to users, but also honors the owner's position. Thereby, the homeowner can flexibly exploit the entire area for business or both living and business while still ensuring privacy.
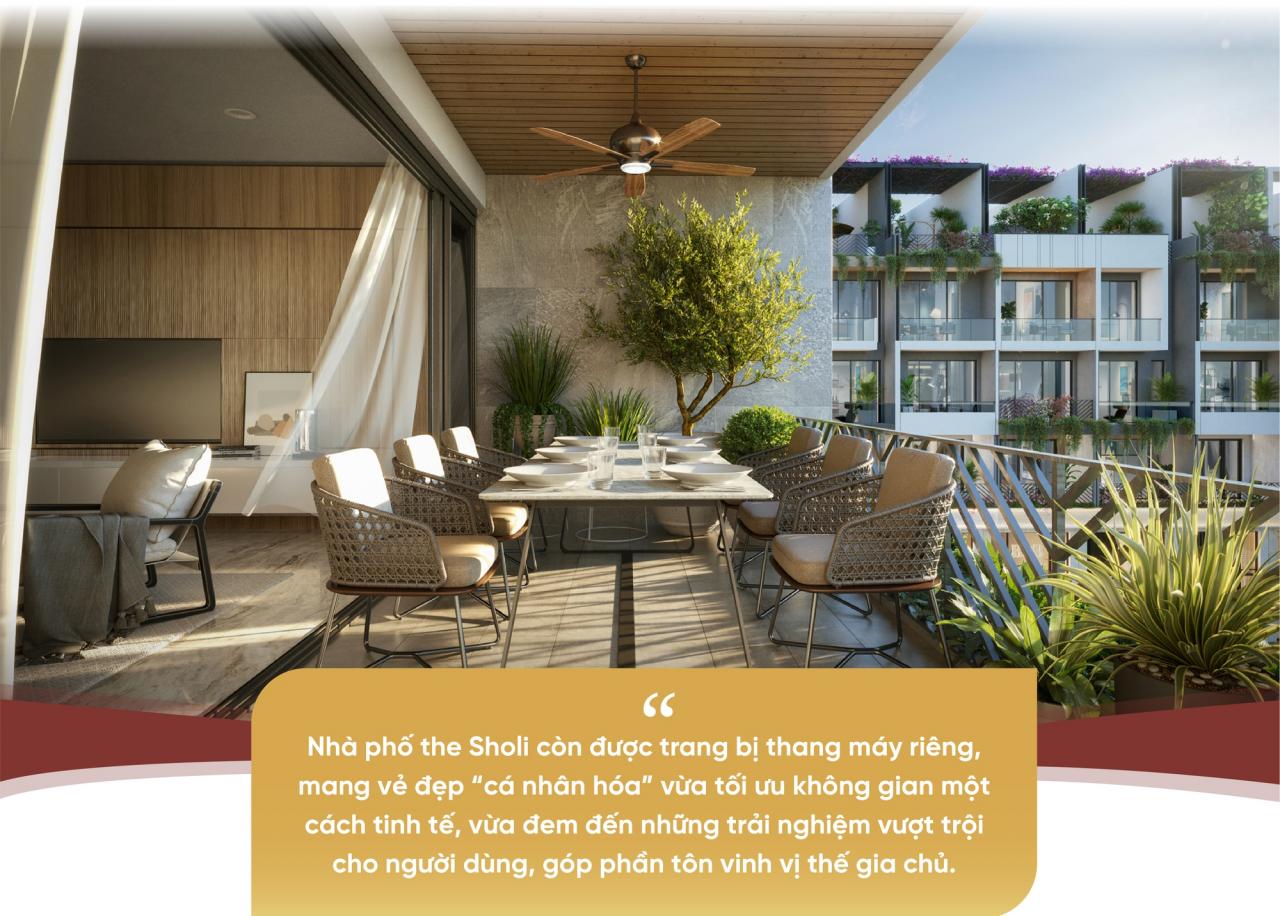
At the same time, the large rooftop area will be a factor that helps increase the green space above and diversify the purposes of use according to the preferences and personal style of each homeowner. We believe that this will be a great place for the family to enjoy afternoon tea, read books, ... relieve many fatigues in life.
Resonating with the green ecosystem from Ly Chieu Hoang Park and 2 internal parks, at The Sholi, green areas are focused on interwoven into each house and each street, creating a relaxing, fresh space for families to gather and experience.
Although this is a low-rise townhouse project, we have invited leading prestigious companies in Vietnam to help ensure high quality standards for the Sholi such as Vertical Studio - architectural design unit, H2 Design & Build - general contractor, TTAD - construction supervision unit, Vietinbank - guarantor bank, AZ Group - interior design and construction unit, DKRA Living - management & operation and Houze - providing management technology solutions.
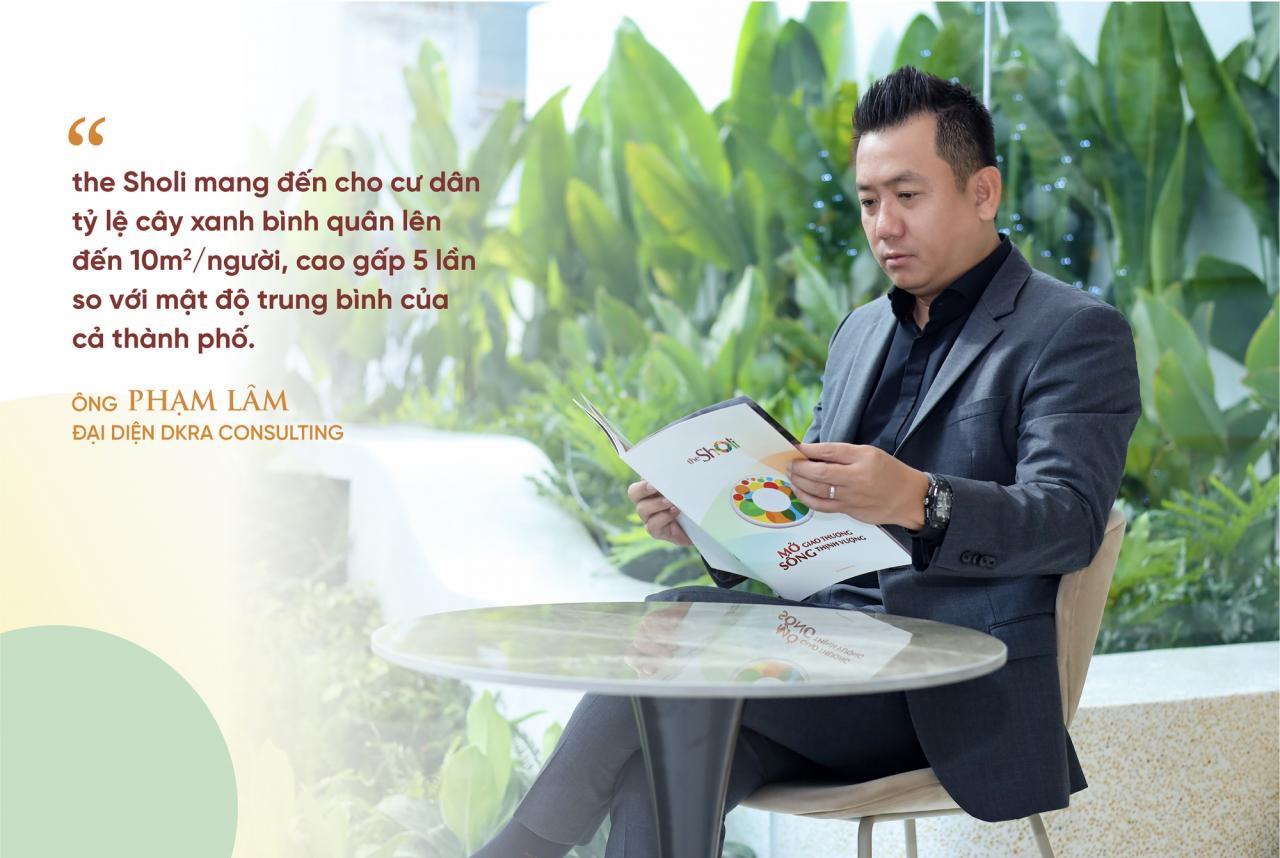
What do you like most about the development concept of the Sholi?
I always believe that green and sustainable real estate is an inevitable trend of the market, so at The Sholi we focus on researching and implementing optimal green solutions for a prosperous community. Not only focusing on design language, The Sholi also pioneers in developing landscape systems, minimizing the stuffiness of the living environment.
While the pressure of rapid population growth in Ho Chi Minh City has both narrowed living space and led to a suffocating green space with an average green density of less than 2m2/person, at The Sholi, in addition to the green space from diverse flora arranged in the yard of each house, we also add trees along the sidewalks of commercial streets. This gives residents of The Sholi an average green density of up to 10m2/person, 5 times higher than the average density of the whole city.
Coming to the Sholi, the customer experience will not only be limited to the commercial area of the stores, but will also expand to a seamless walking street surrounded by trees, convenient for sightseeing and accessing services on a bustling, unique street.
Thank you!
Source

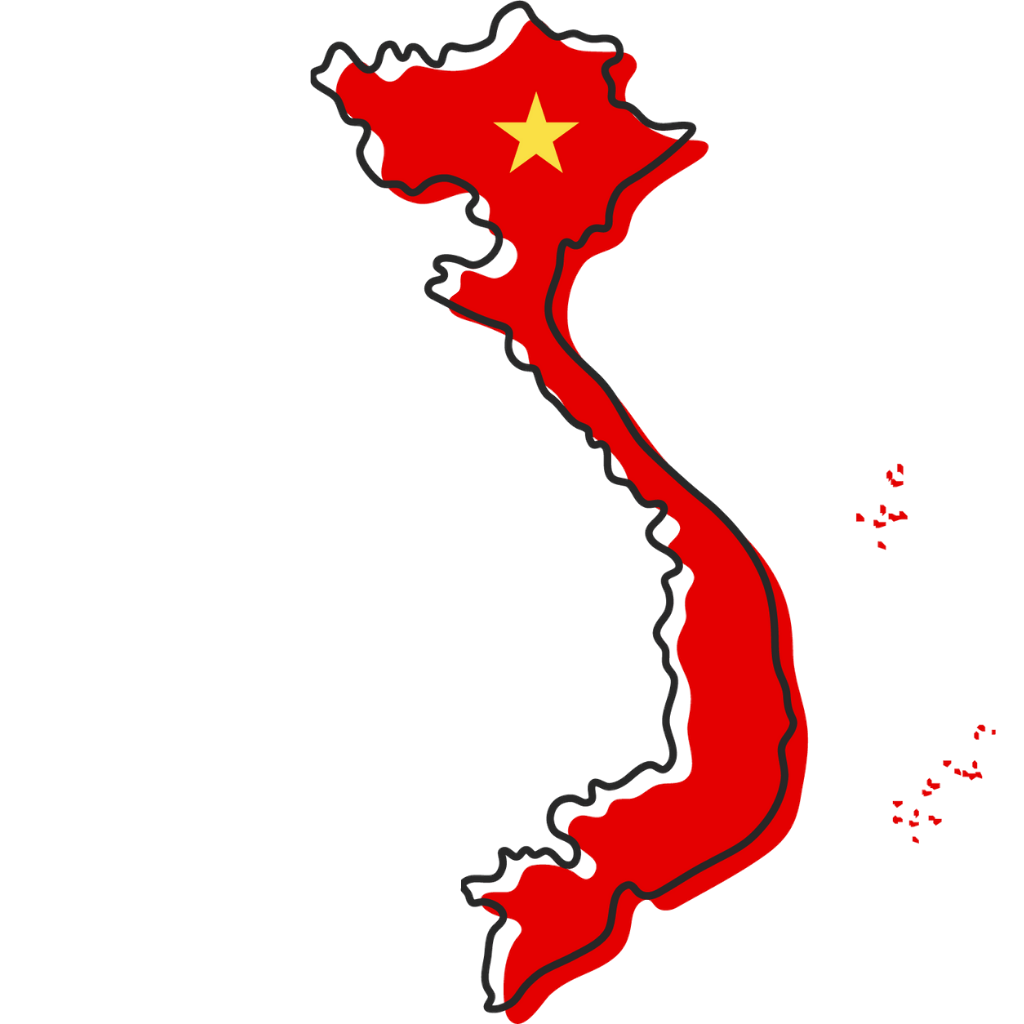

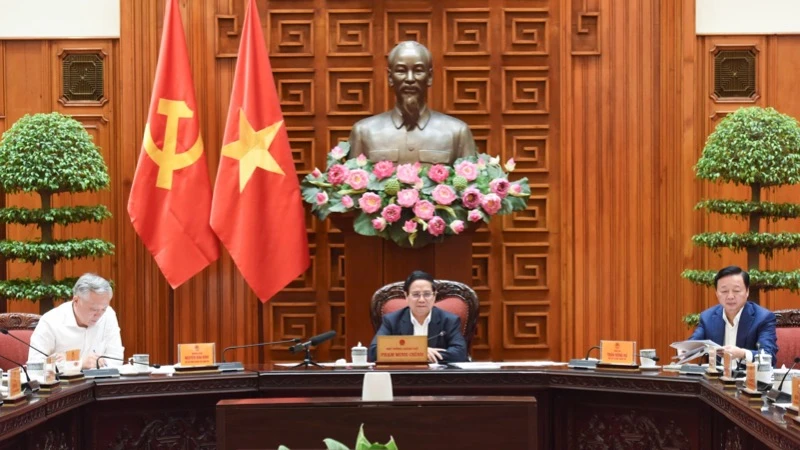
![[Photo] Unique folk games at Chuong Village Festival](https://vstatic.vietnam.vn/vietnam/resource/IMAGE/2025/4/10/cff805a06fdd443b9474c017f98075a4)
![[Photo] Prime Minister Pham Minh Chinh chairs meeting to discuss tax solutions for Vietnam's import and export goods](https://vstatic.vietnam.vn/vietnam/resource/IMAGE/2025/4/10/19b9ed81ca2940b79fb8a0b9ccef539a)



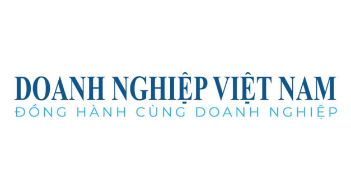
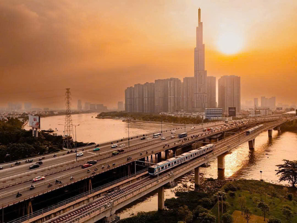
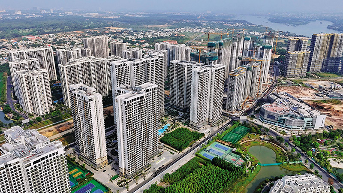

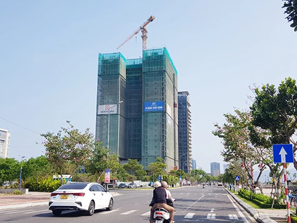
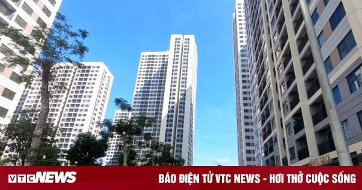

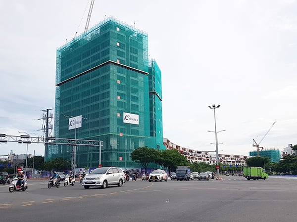
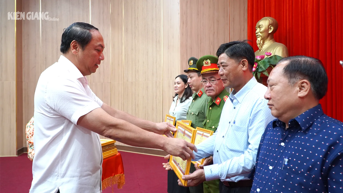
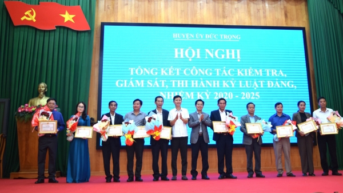
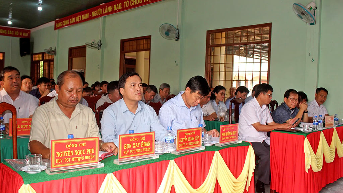
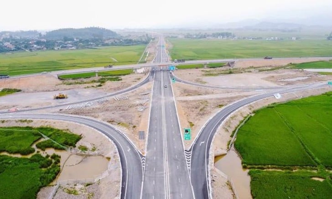
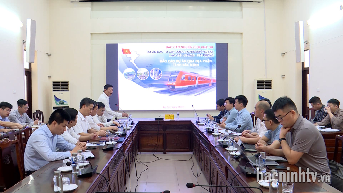
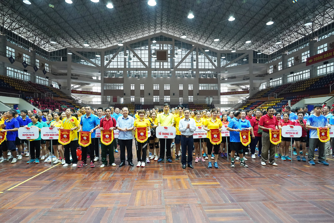

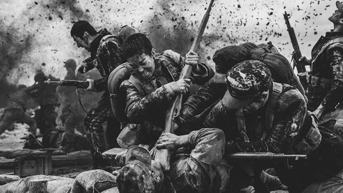

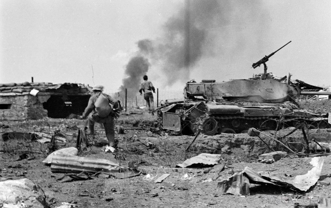

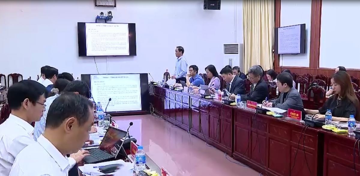
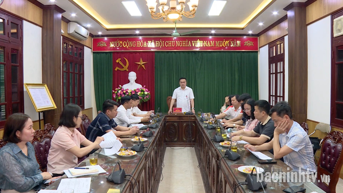
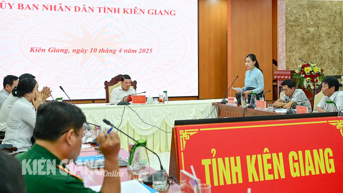
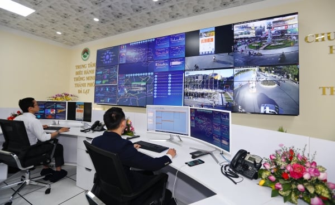
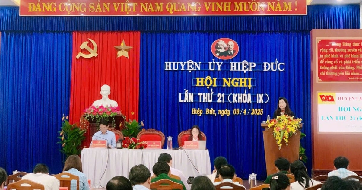
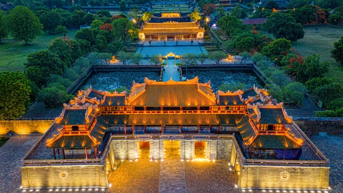
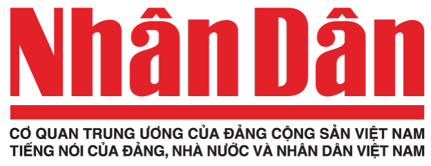
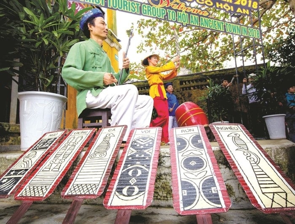

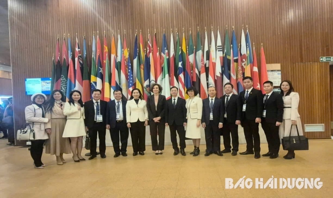
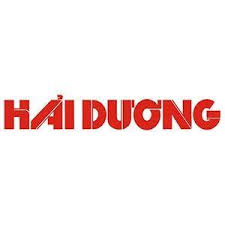
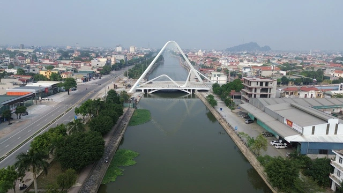

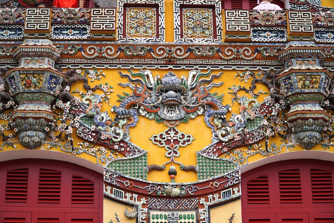
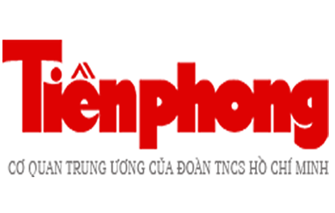



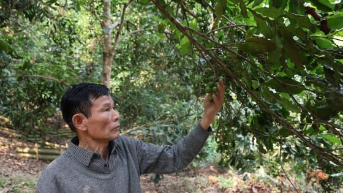




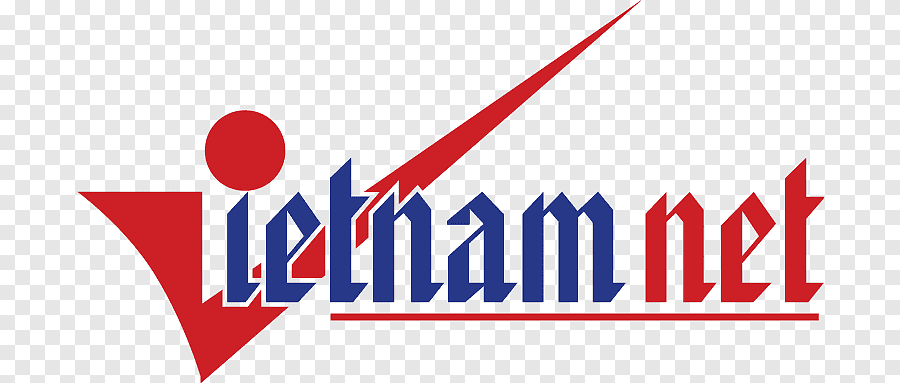
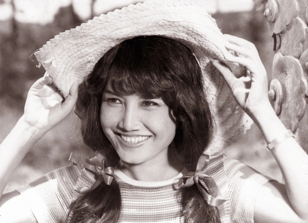

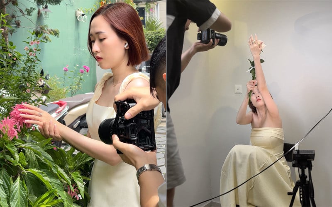
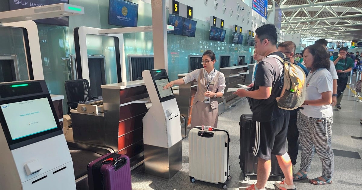

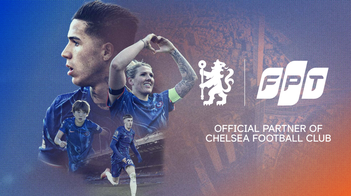

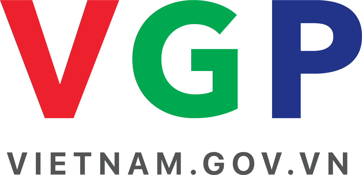

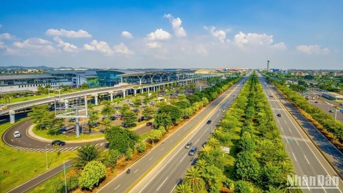

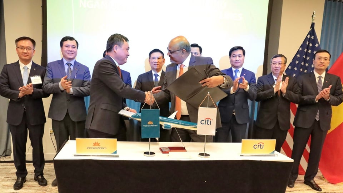

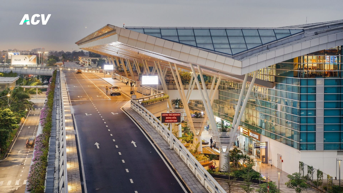


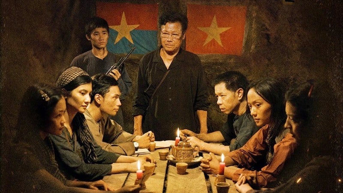

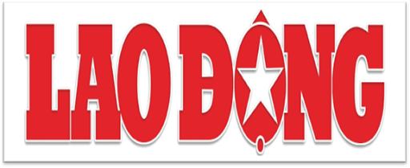

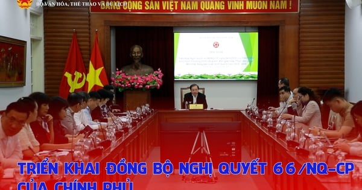

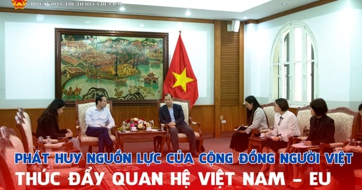
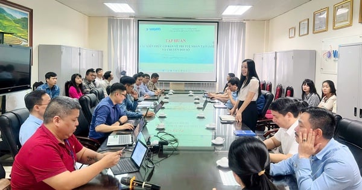
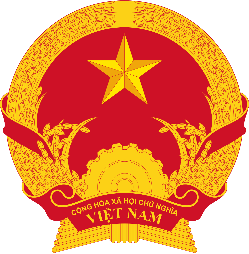
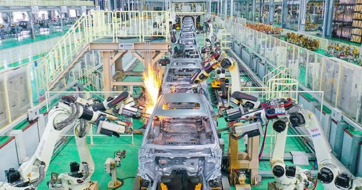

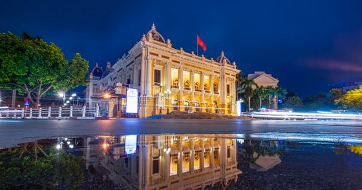

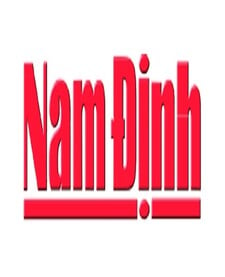



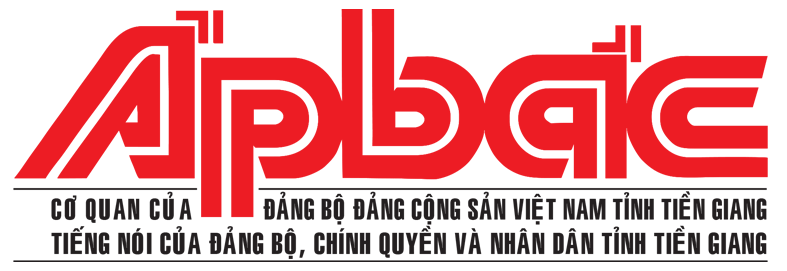
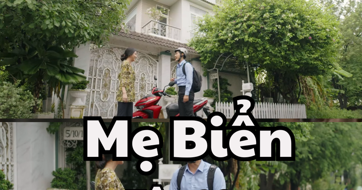
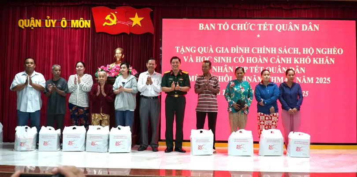


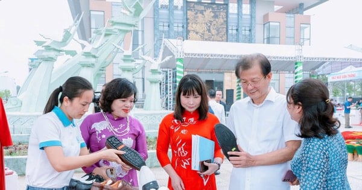
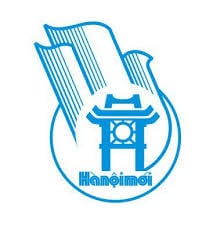
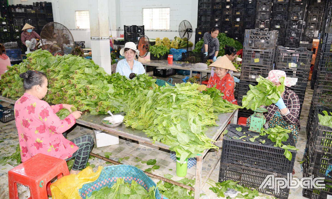
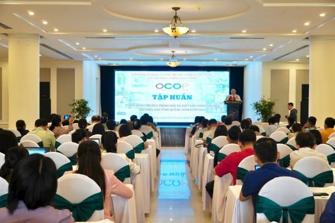
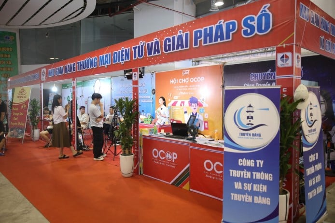
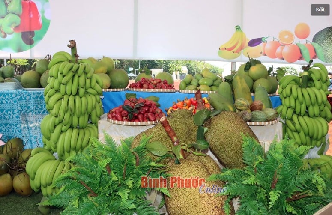
Comment (0)