TPO - In Binh Duong province, there are 5 ancient houses of the richest ancient people, of which 2 are national relics: Tran Van Ho and Tran Cong Vang houses, 3 are provincial relics: Nguyen Tri Quan house, Do Cao Thua house and Duong Van Ho house. Tran Van Ho house alone is considered the richest with 300 construction workers in 3 years.
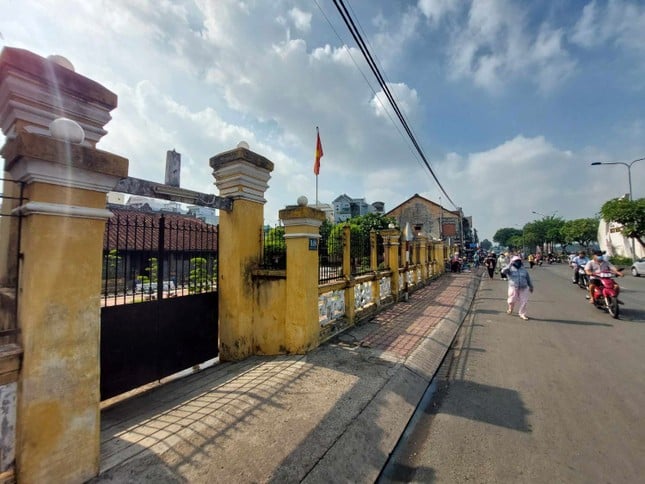 |
Tran Van Ho ancient house is located on Bach Dang street (Phu Cuong ward, Thu Dau Mot city, Binh Duong province), built in Canh Dan year 1890 with the architectural style of the house in the shape of the letter "Dinh", total construction area of 200m2. The ancient house is built in the style of 3 rooms, 2 wings including 36 round columns, 6 rows of round columns from front to back, each row is 6 columns placed entirely on stone blocks, the floor is paved with tiles. |
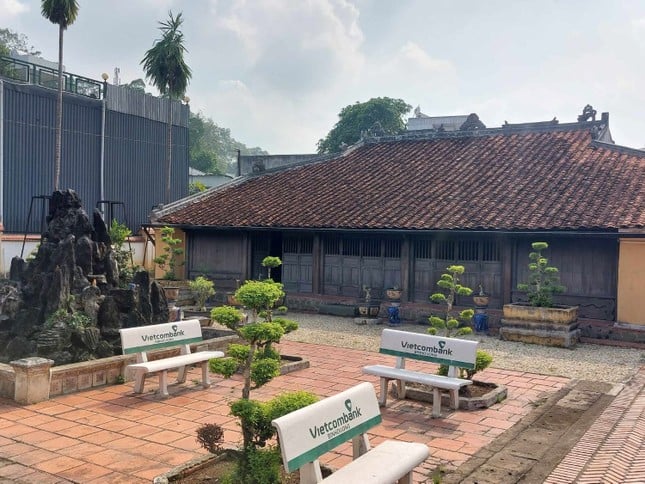 |
According to Mr. Mai Van Toi (85 years old), the house manager, the house used to be very large and included many items. However, after two wars, some surrounding structures were demolished. However, the main house is still almost intact today. The main facade of the house faces the southwest, towards the Saigon River to enjoy the cool, fresh breeze all year round. |
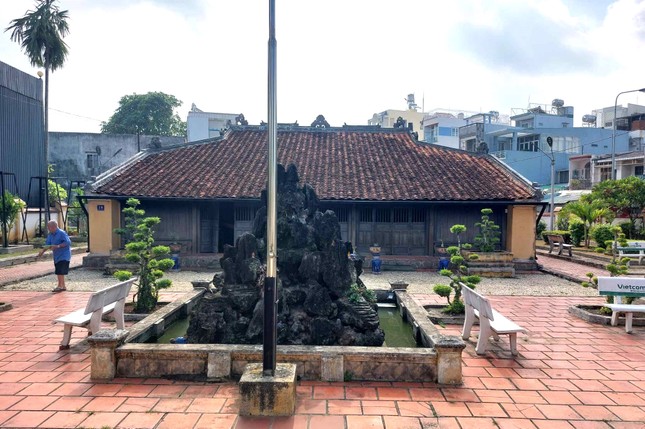 |
According to Mr. Toi, the materials used to build the house are all precious woods such as Cam Lai, Giang Huong, Go, Sen, Mat... showing the prosperity of the homeowner. From the wooden bars, square lines to the reliefs, all are arranged symmetrically to every detail, creating a majestic and solemn appearance, expressing the royal style. |
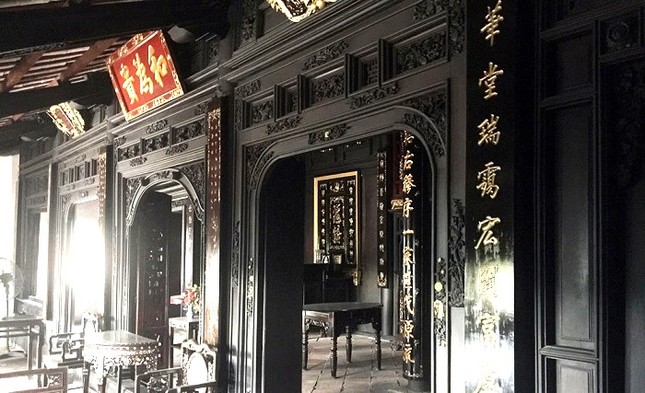 |
Mr. Mai Van Toi said that to build the house, the owner hired more than 300 workers from the ancient capital of Hue to Binh Duong to build and it lasted for 3 consecutive years. The reason the house is located next to and facing the Saigon River is because the owner was the owner of the largest shipyard in Binh Duong at that time. Notably, the house does not allow women to enter, whether they are the owner's children or grandchildren. |
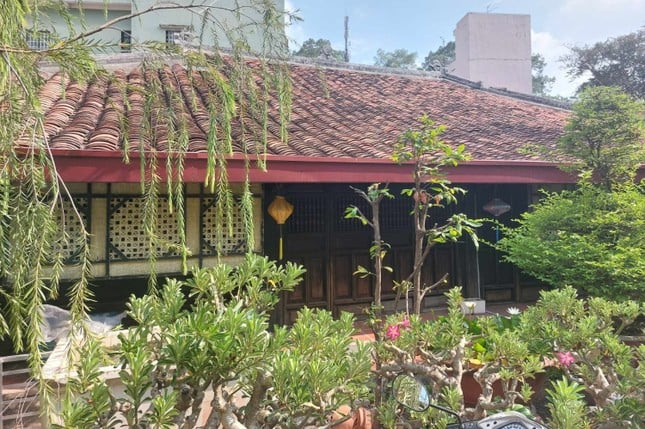 |
The interior decoration of the house is elaborately carved, from the base of the pillars to the roof, tables, chairs, altars, door frames, panels, horizontal lacquered boards, parallel sentences, four-panel paintings, scrolls, etc. All are meticulously and skillfully carved, painted and inlaid with mother-of-pearl, making the house magnificent and solemn. |
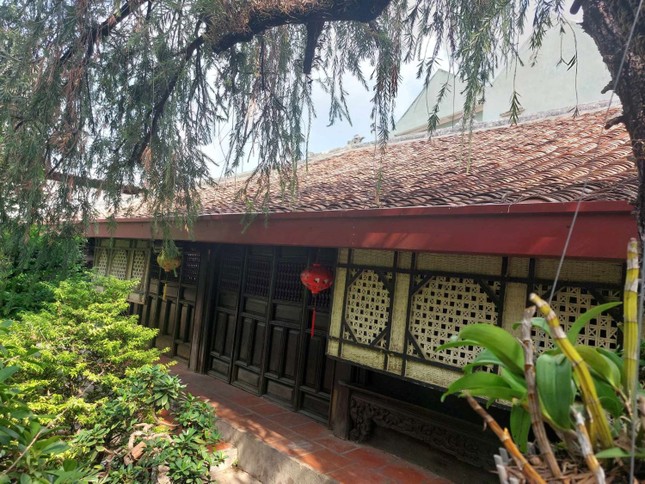 |
The layout of the house includes the upper house, the house has 5 rooms and 2 wings, the worshiping area, the reception area, the rooms for living and storing belongings are clearly divided. The area for receiving guests includes two main rooms (ie from the second row of columns to the fourth row of columns), where tables and chairs are placed to receive guests, including in the middle room a large round table, the table top is covered with marble, on the table is a shelf of Eight Treasures (eight ancient weapons), around the table are placed chairs with sophisticated carvings and rich symbolic meaning. |
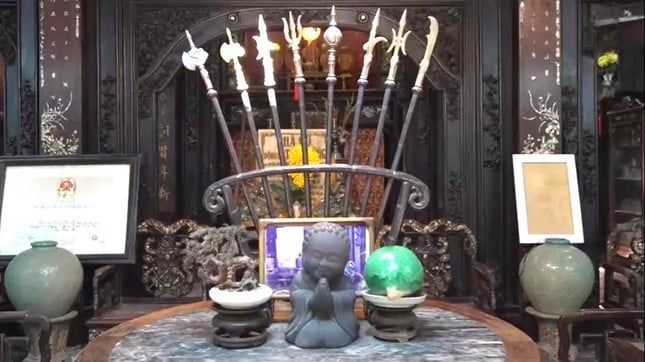 |
The lower house is a horizontal house, built in a straight line style but simpler than the upper house. The horizontal house is used for receiving guests, family activities, dining room, kitchen, etc. In front of the horizontal house is a garage facing the gate. The front yard of the old house has many flower pots, ornamental plants, etc., adding to the ancient beauty of the house. |
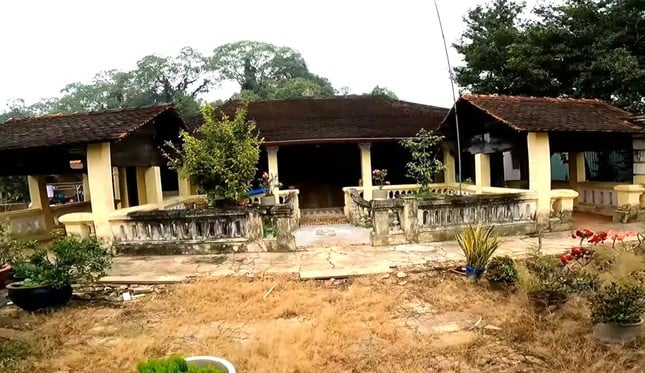 |
Nguyen Tri Quan ancient house in quarter 1 (Tan An ward, Thu Dau Mot city), built in 1890. The architecture is shaped like the letter Khau, consisting of 4 houses: the church, the guest house are parallel to each other, facing southeast, separated by a small yard; connecting the guest house and the church are two horizontal houses. |
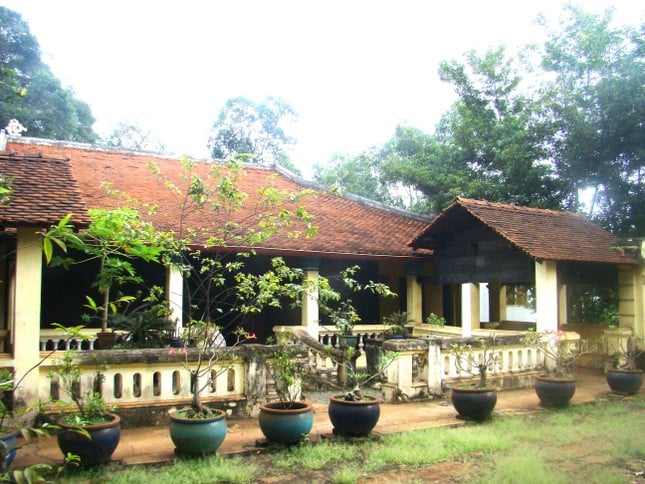 |
The small yard is both a place for rockery and ornamental plants, and also provides light for the four surrounding houses. In front is the main altar, in the middle is an altar with a portrait of King Thanh Thai. |
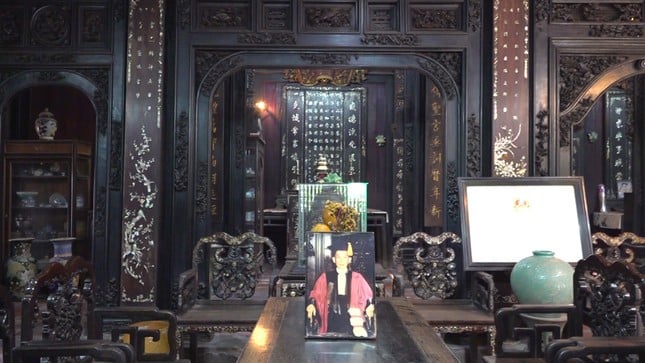 |
The rafters are all carved and curved. In front of the church is a three-room house used as a guest house. On the walls along the inner corridor, the owner hangs framed portraits of famous people and kings of some countries in the world, quite prominent and very special. |
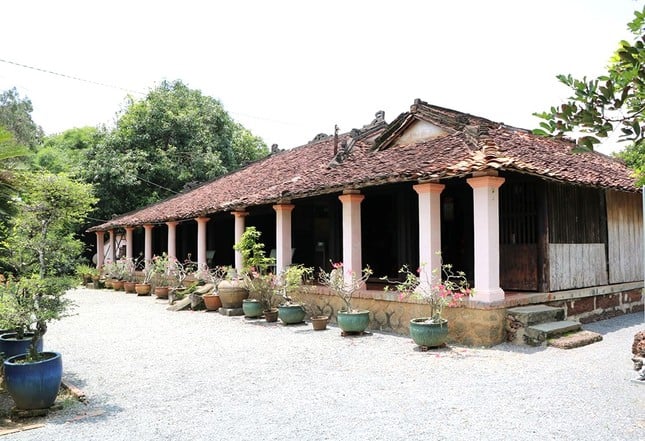 |
Do Cao Thua ancient house on Bach Dang islet (Bach Dang commune, Tan Uyen city), built around the end of the 19th century, in the shape of the letter Dinh. The house is made entirely of precious wood. |
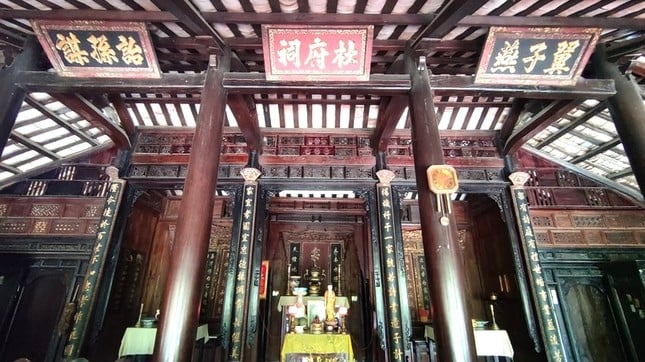 |
The house has balconies, horizontal lacquered boards, parallel sentences, large characters, and worship bells... decorated with stylized patterns and themes: Dragon, Unicorn, Turtle, Phoenix, Deer, Bird, Grape, Squirrel... creating unique cultural and artistic features imbued with the Vietnamese cultural style in Binh Duong at that time. |
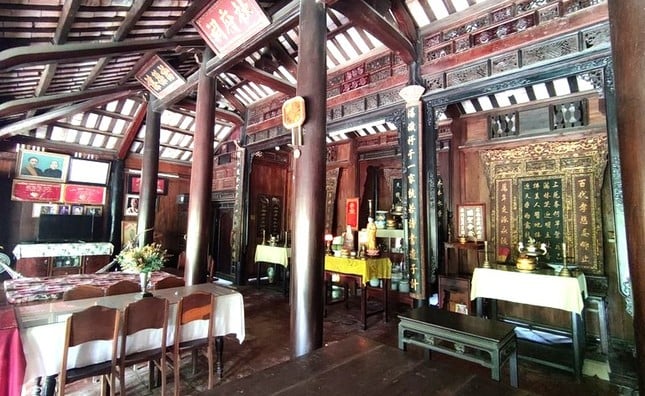 |
Inside Do Cao Thu ancient house |
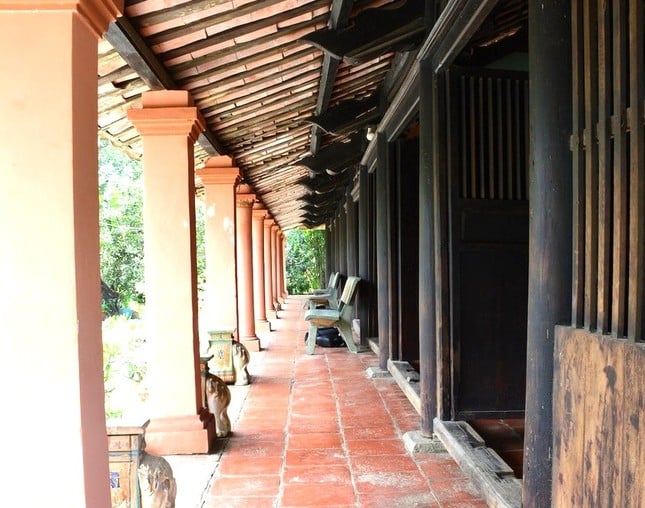 |
Outside Do Cao Thu ancient house |
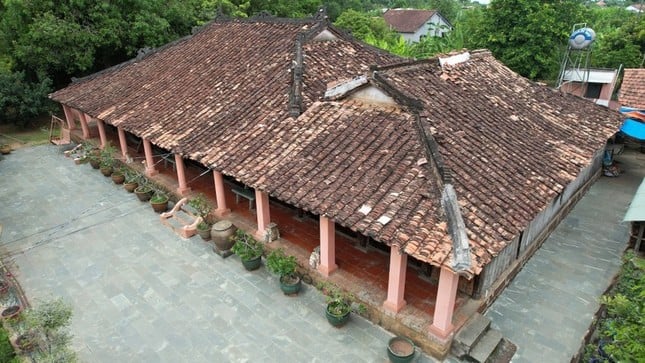 |
Do Cao Thua ancient house |
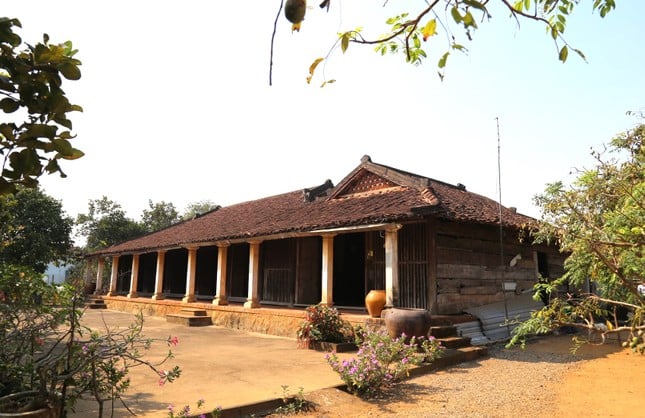 |
Duong Van Ho ancient house in Dieu Hoa hamlet (Bach Dang commune, Tan Uyen city), built within 4 years (from 1911-1914). The house is located peacefully and quietly in a garden full of fruit trees on Bach Dang island. |
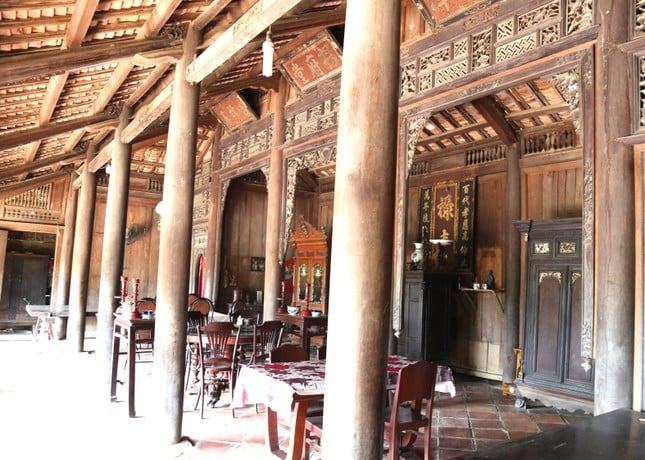 |
Duong Van Ho ancient house was built on a high mound, near Dong Nai river. The total area of the relic is more than 2,935m2, including the main house and the outbuildings; the main house faces east. |
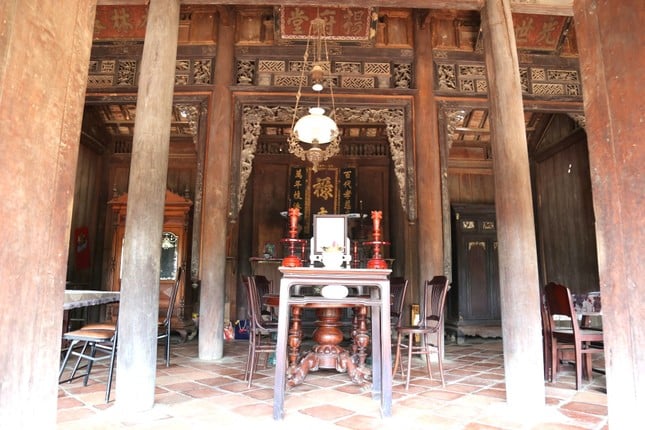 |
The house is built in the shape of the letter T, this is the traditional Vietnamese house style, with a yin-yang tiled roof, three rooms and two wings. |
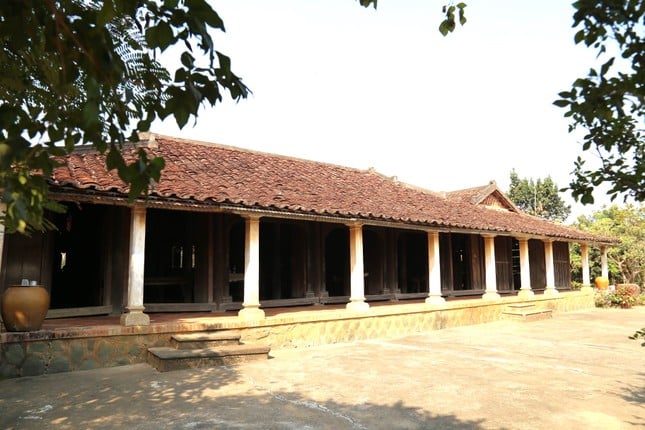 |
The house has 50 wooden columns (divided into 5 rows of columns), built in a radial style with pairs of rafters, arms... creating an ancient space. The house frame is completely made of precious woods such as red go, go mat, gu, and cam xe. |
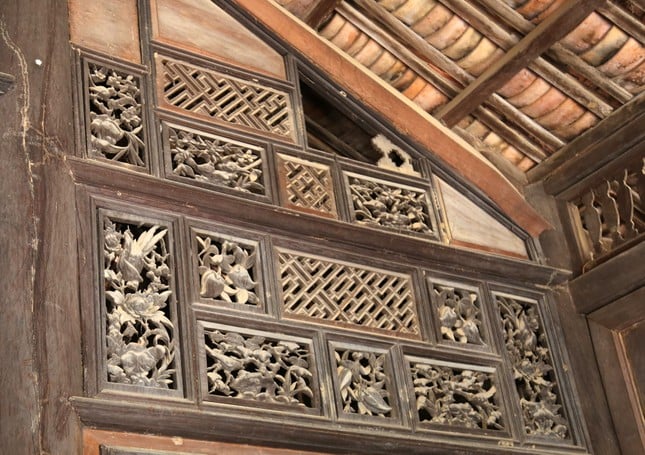 |
Duong Van Ho ancient house is hundreds of years old but the quality of wood is still intact. |
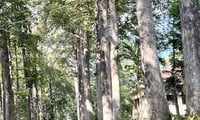
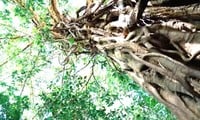
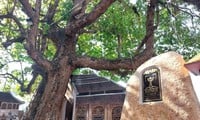
Source: https://tienphong.vn/tan-thay-nhung-can-nha-cua-nguoi-xua-giau-nhat-o-binh-duong-post1638199.tpo

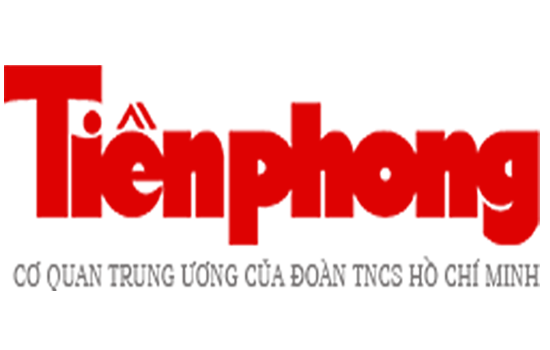
![[Photo] Close-up of Vietnam's sniffer dog team searching for earthquake victims in Myanmar](https://vstatic.vietnam.vn/vietnam/resource/IMAGE/2025/4/1/d4949a0510ba40af93a15359b5450df2)
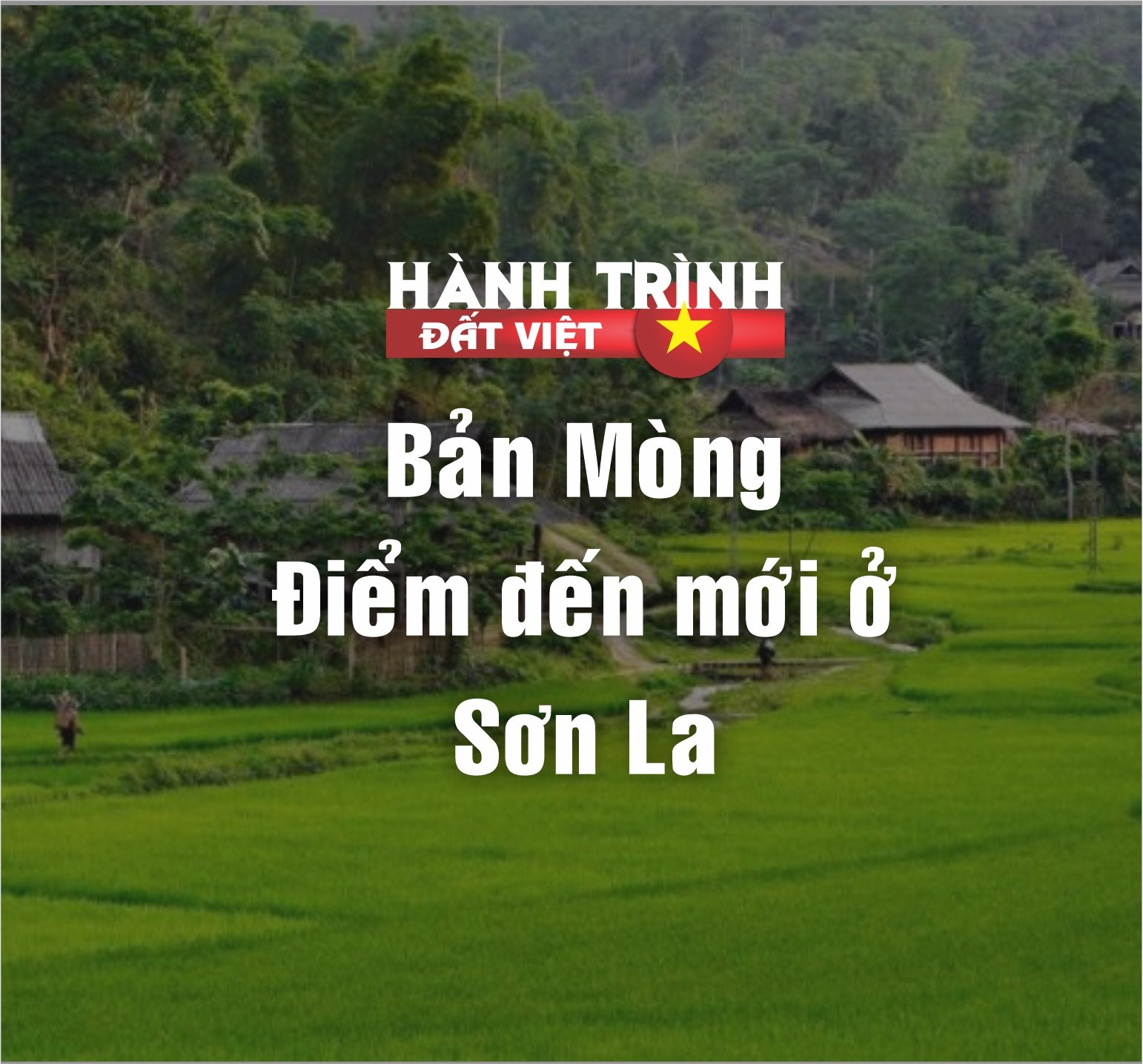
![[Photo] General Secretary To Lam receives King Philippe of Belgium](https://vstatic.vietnam.vn/vietnam/resource/IMAGE/2025/4/1/e5963137a0c9428dabb93bdb34b86d7c)
![[Photo] Prime Minister Pham Minh Chinh meets with King Philippe of Belgium](https://vstatic.vietnam.vn/vietnam/resource/IMAGE/2025/4/1/be2f9ad3b17843b9b8f8dee6f2d227e7)
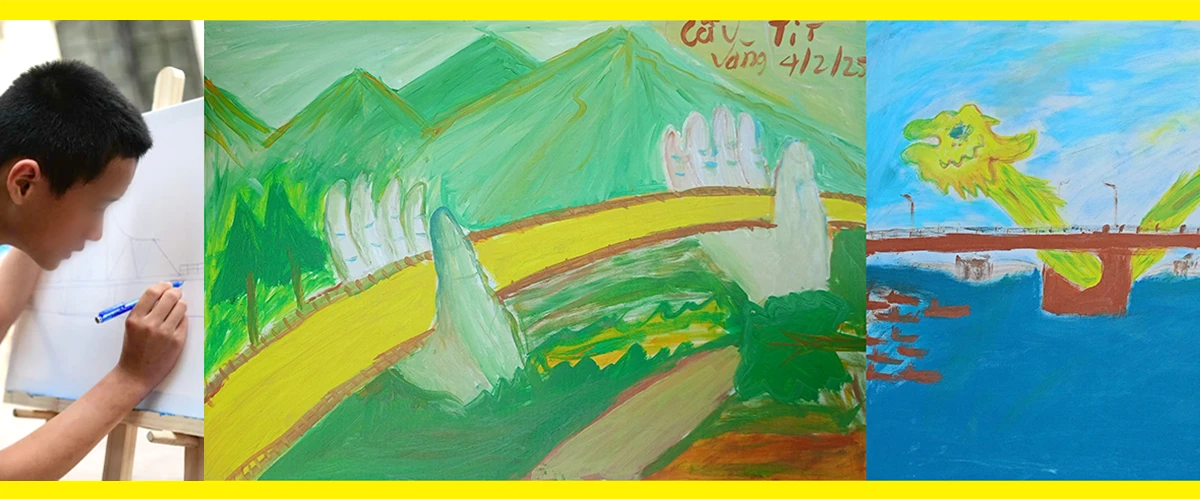
![[Photo] President Luong Cuong and King Philippe of Belgium visit Thang Long Imperial Citadel](https://vstatic.vietnam.vn/vietnam/resource/IMAGE/2025/4/1/cb080a6652f84a1291edc3d2ee50f631)


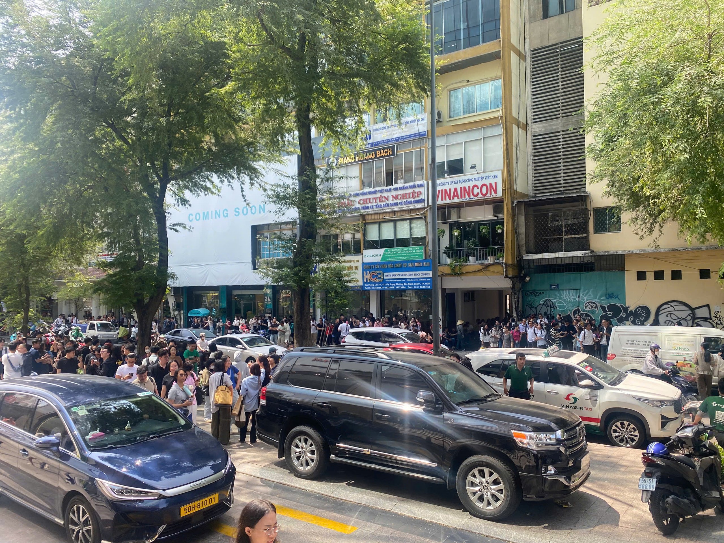

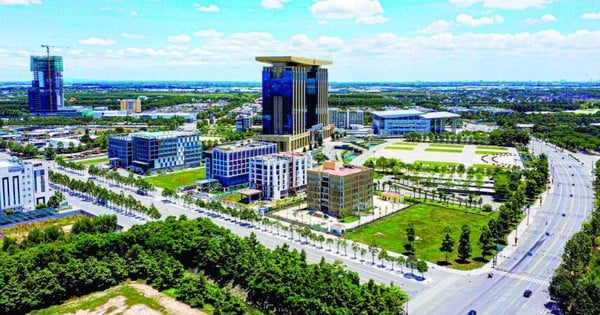

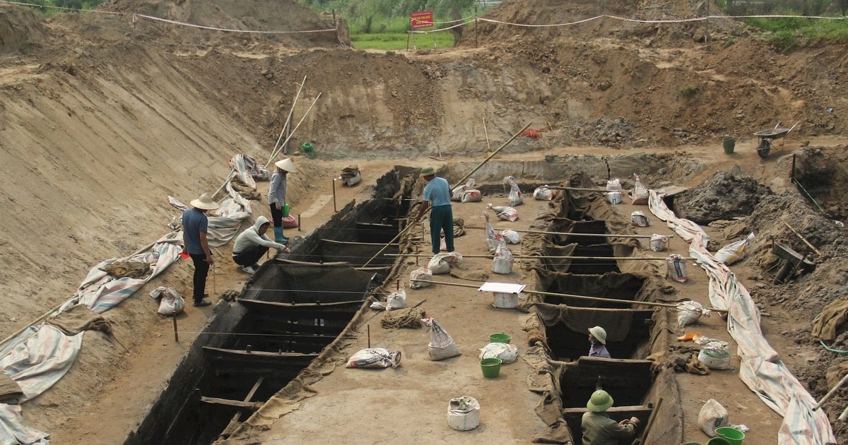



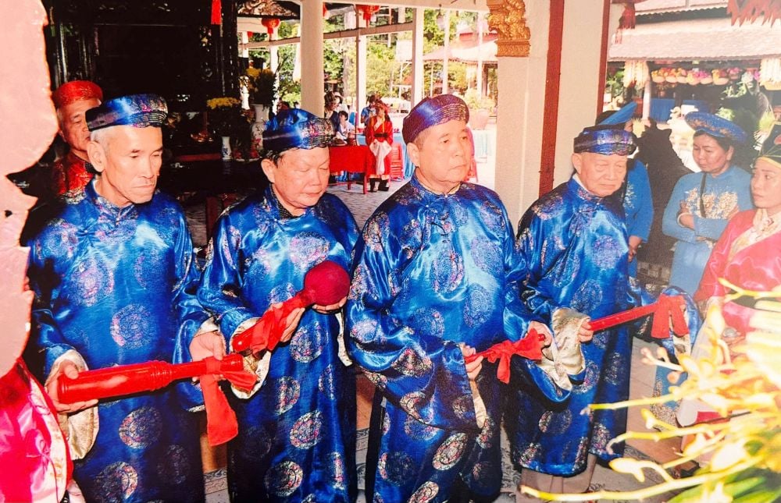


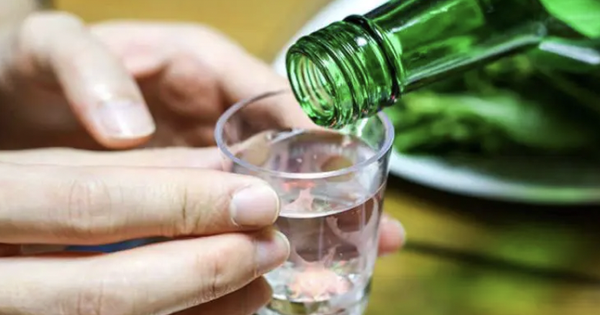
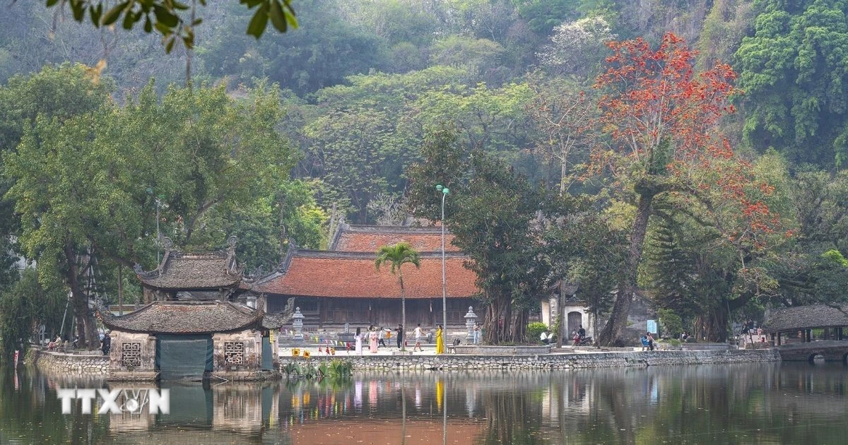
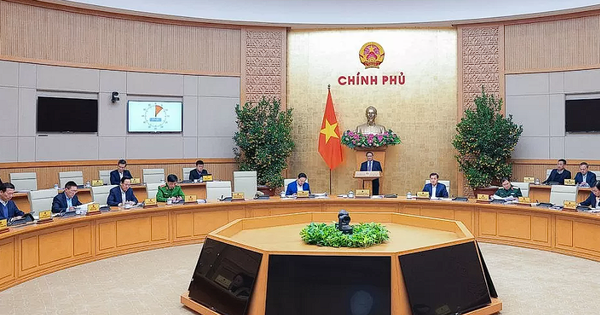
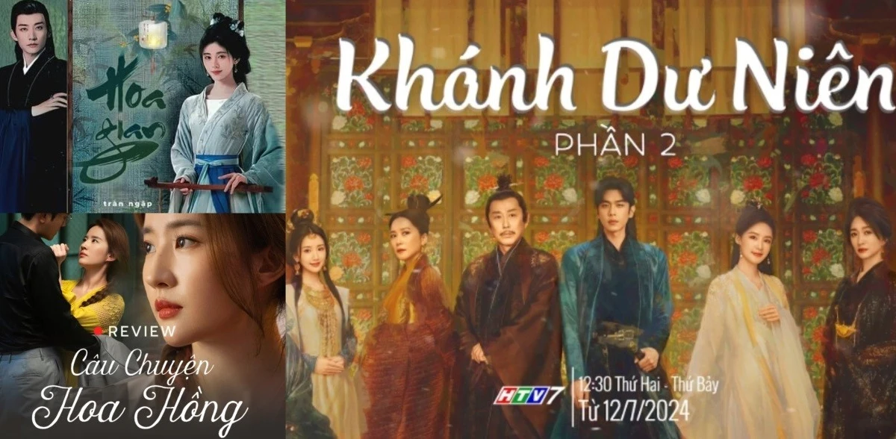
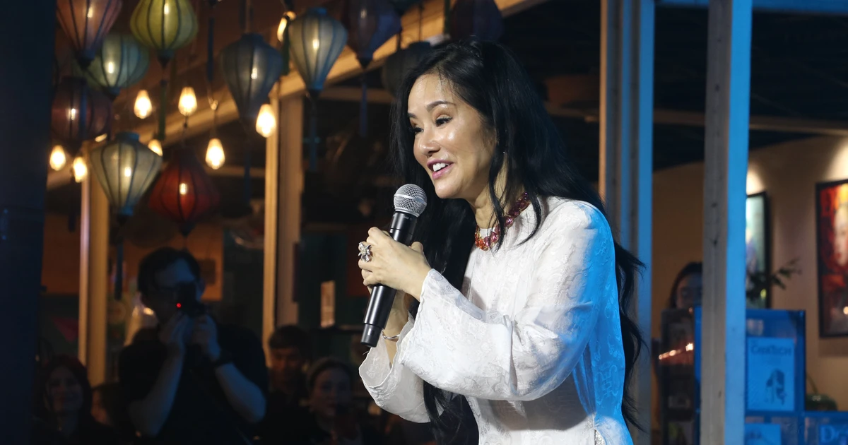

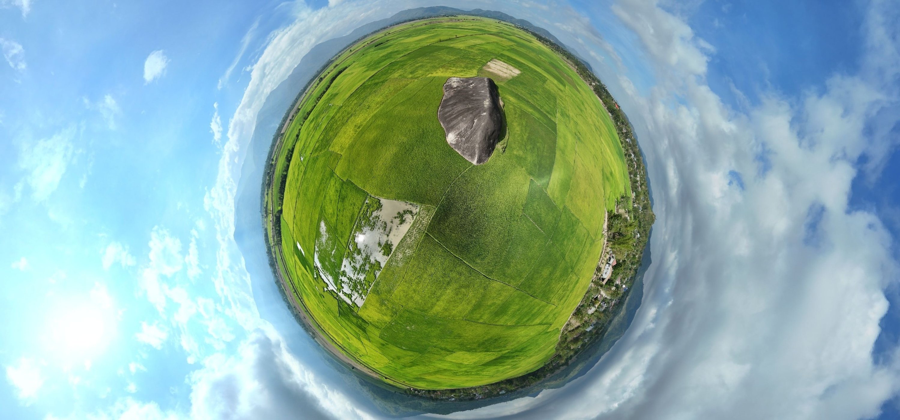


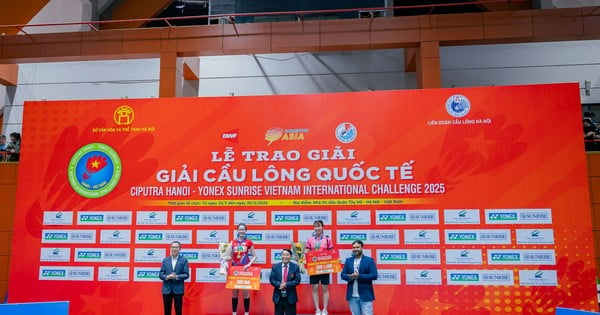



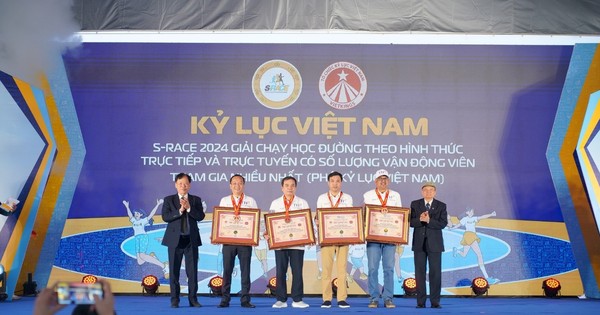

![[Photo] Myanmar's capital in disarray after the great earthquake](https://vstatic.vietnam.vn/vietnam/resource/IMAGE/2025/4/1/7719e43b61ba40f3ac17f5c3c1f03720)

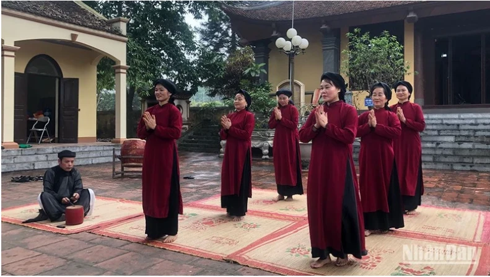
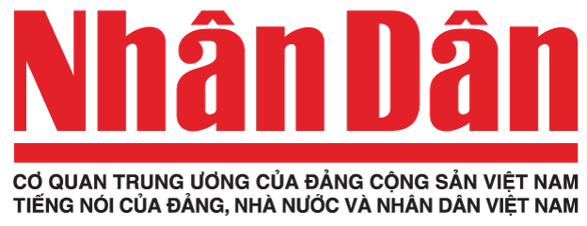
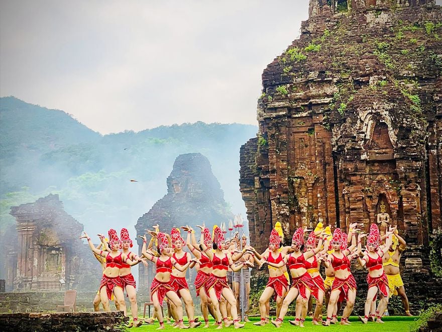

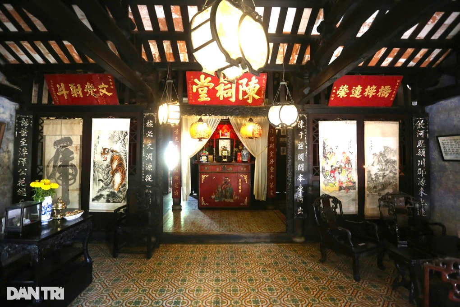
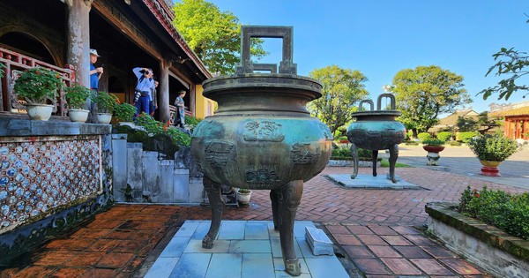
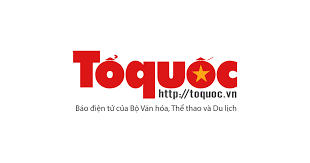
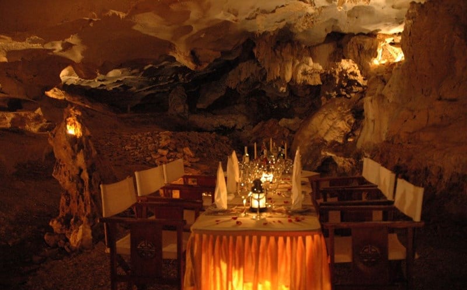
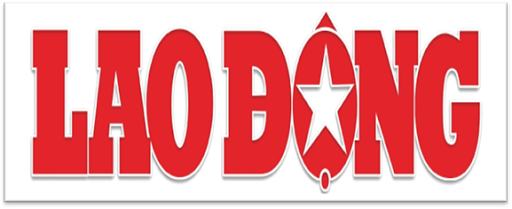
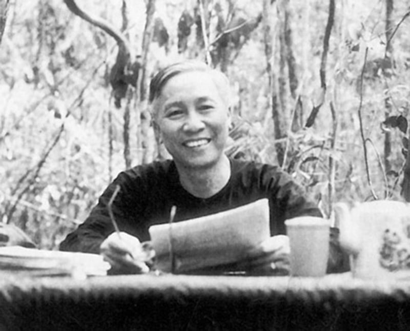


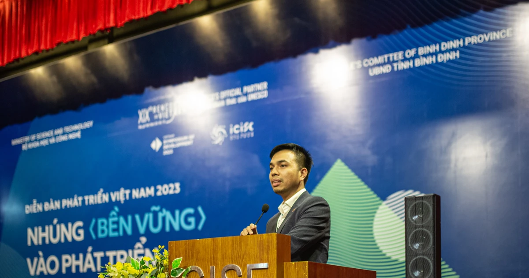
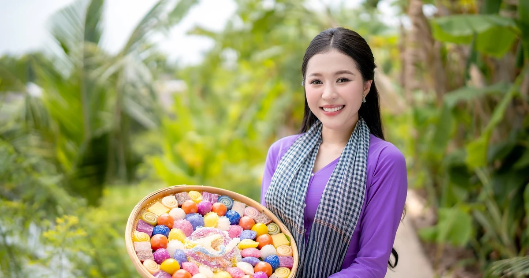

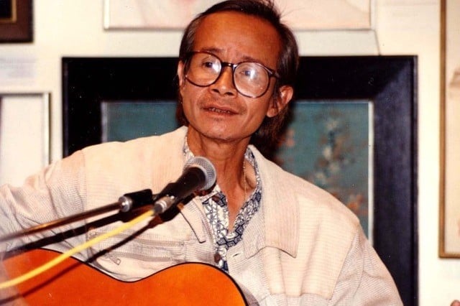
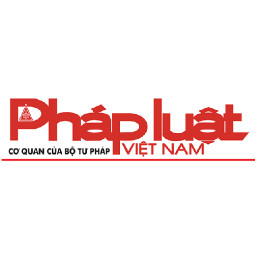
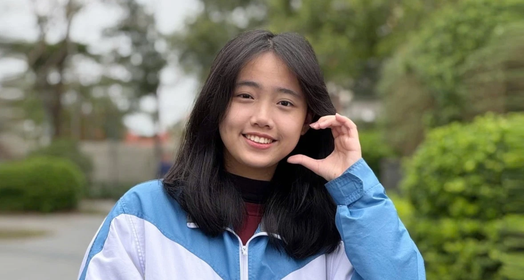



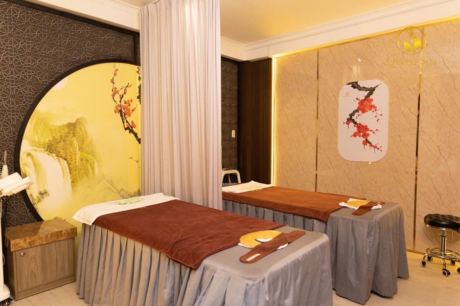

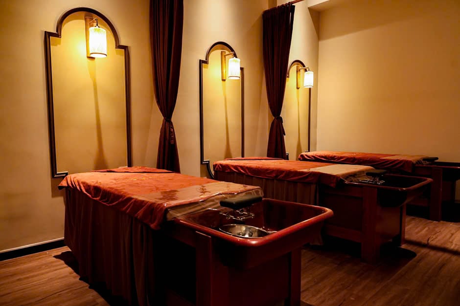




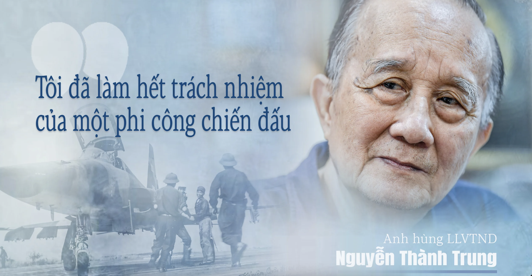
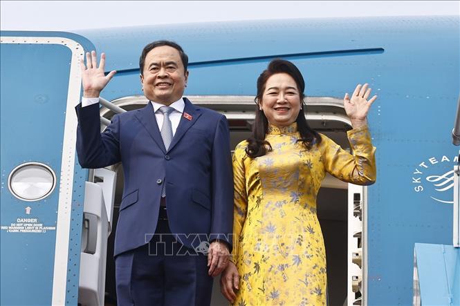





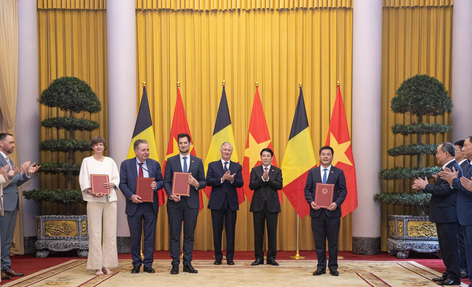

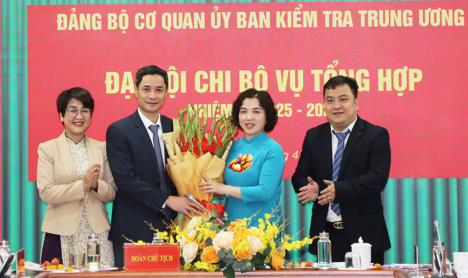
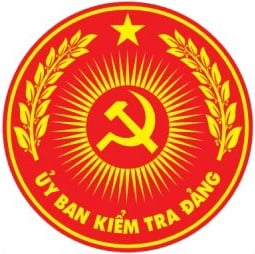


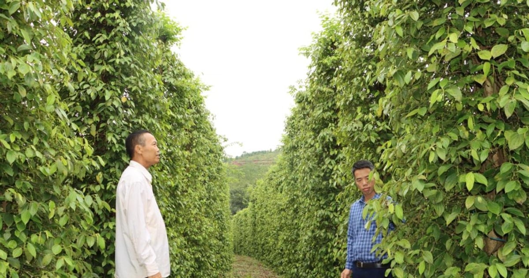


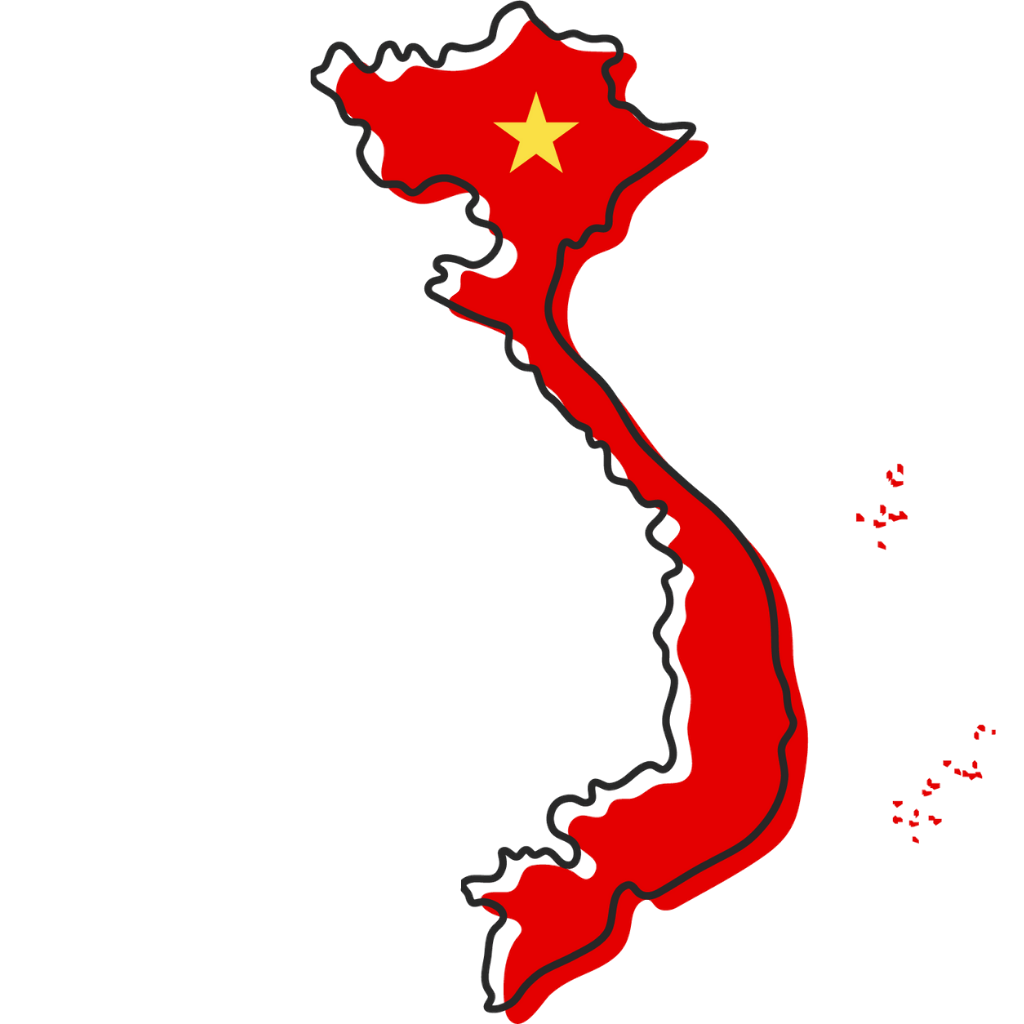




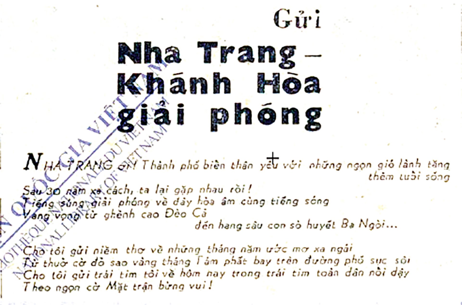


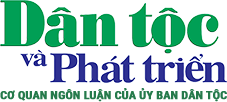


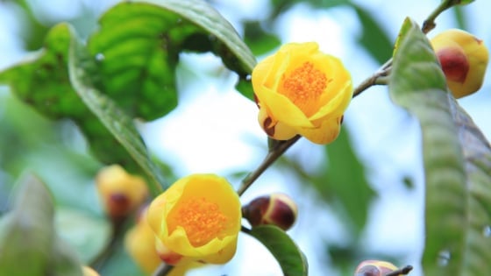

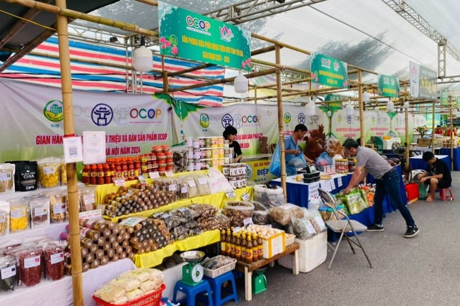
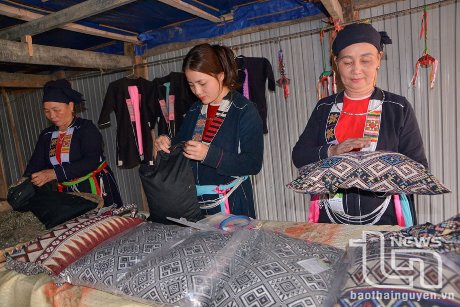

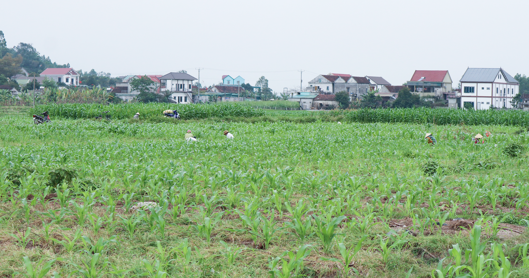
Comment (0)