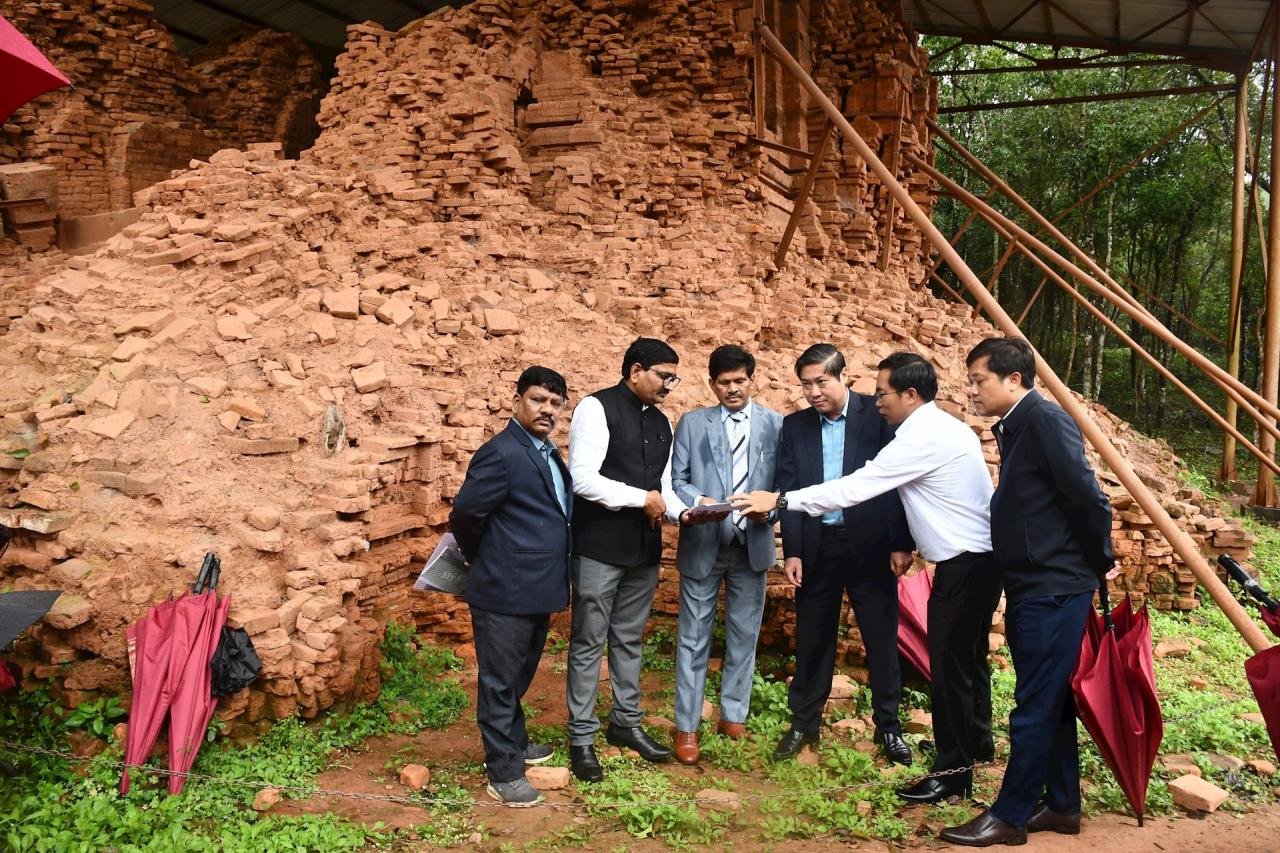
Many buildings are degraded and severely damaged.
According to the report of the My Son Cultural Heritage Management Board, area E, F includes 2 groups of towers E and F located close to each other. Of which, group E towers has 8 architectural works (E1, E2, E3, E4, E5, E6, E7, E8). Apart from tower E7 which was restored in the period 2011 - 2013, most of the works in group E towers are severely degraded and damaged.
Specifically, the main tower E1 (dating from the 8th century), the current state inside is 4 blocks of stone blocks, the brick connection is not high, almost stacked on top of each other without any mortar joints. The relic is quite damaged, the highest part of the southwest corner wall is 2.5m; the upper and outer surfaces are broken... This structure has no traces of restoration or reinforcement.
Gate tower E2, in a state of severe damage (the remaining part is 2.2m high), the architectural components are currently cracked in many horizontal and vertical lines, the mortar joints are very weak, many loose bricks easily fall out of the architectural block. Particularly, the two stone pillars of the West gate and the two stone pillars of the East gate are separated from the architecture on both sides (the tower has excavated the surrounding ground, there are no traces of restoration or reinforcement).
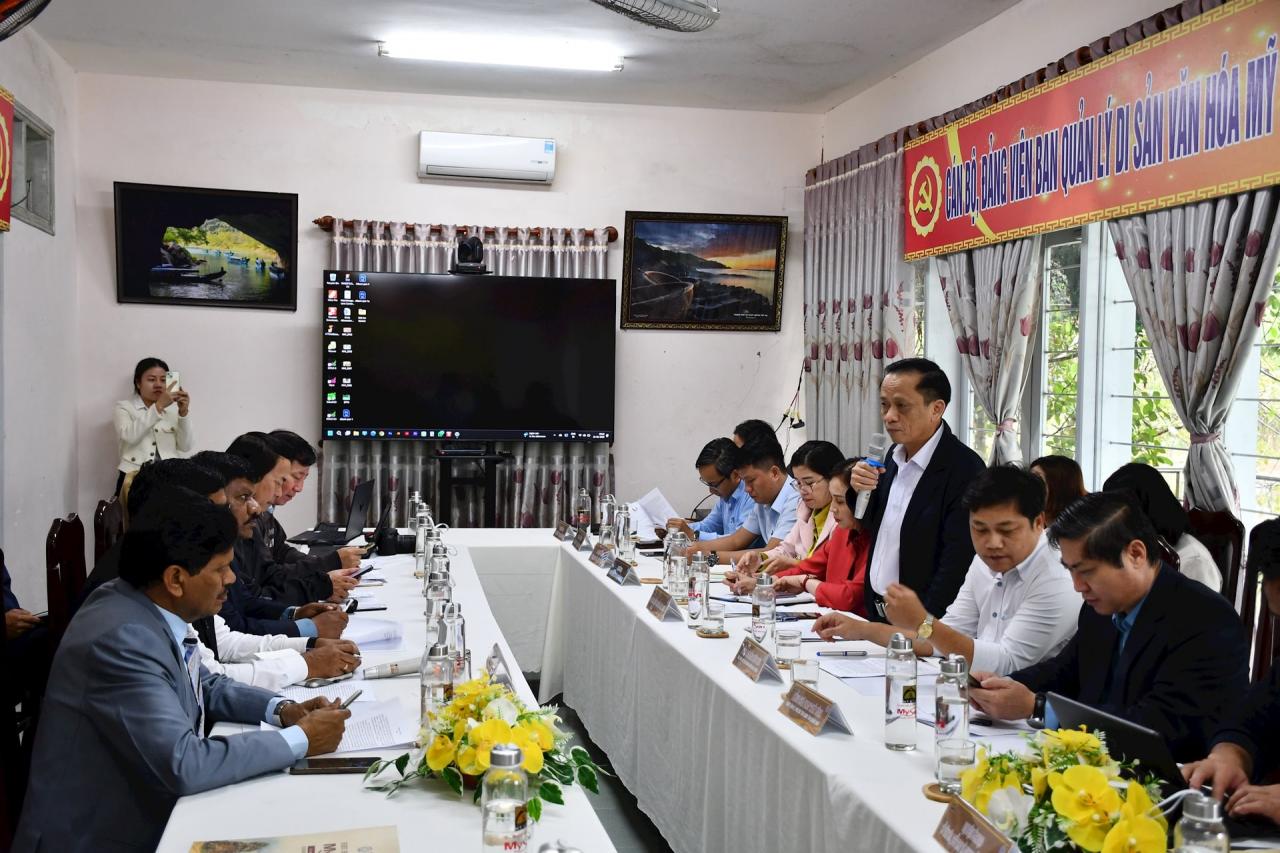
The collapsed E3 tower left only a higher wall on the North side (4m high). The wall was quite thin and severely damaged. The brick wall surface was no longer connected, there were many cracks in some places that were at risk of shifting away from the architectural block at any time.
The current state of E4 Tower is a gently sloping, buried brick structure like a small hill, with only part of the northern wall (about 10m high) visible. The site has not been excavated or restored.
Tower E5 is almost a ruin, the collapsed wall is only 1.2m high, there are many cracks, crumbling bricks, some places are at risk of separating from the current architecture. The relic has no trace of restoration.
Tower E6 only has one corner of the Northeast wall 4m high, the South and West walls are more than 1m, the thin wall core has sunk lower than the two wall surfaces. There are traces of crack reinforcement in the South wall corner.
Tower E8 has almost collapsed, only the northern wall is 2.8m high and 4m long, but there are also many deep cracks, with a high risk of collapse. The relic has no signs of restoration or reinforcement.
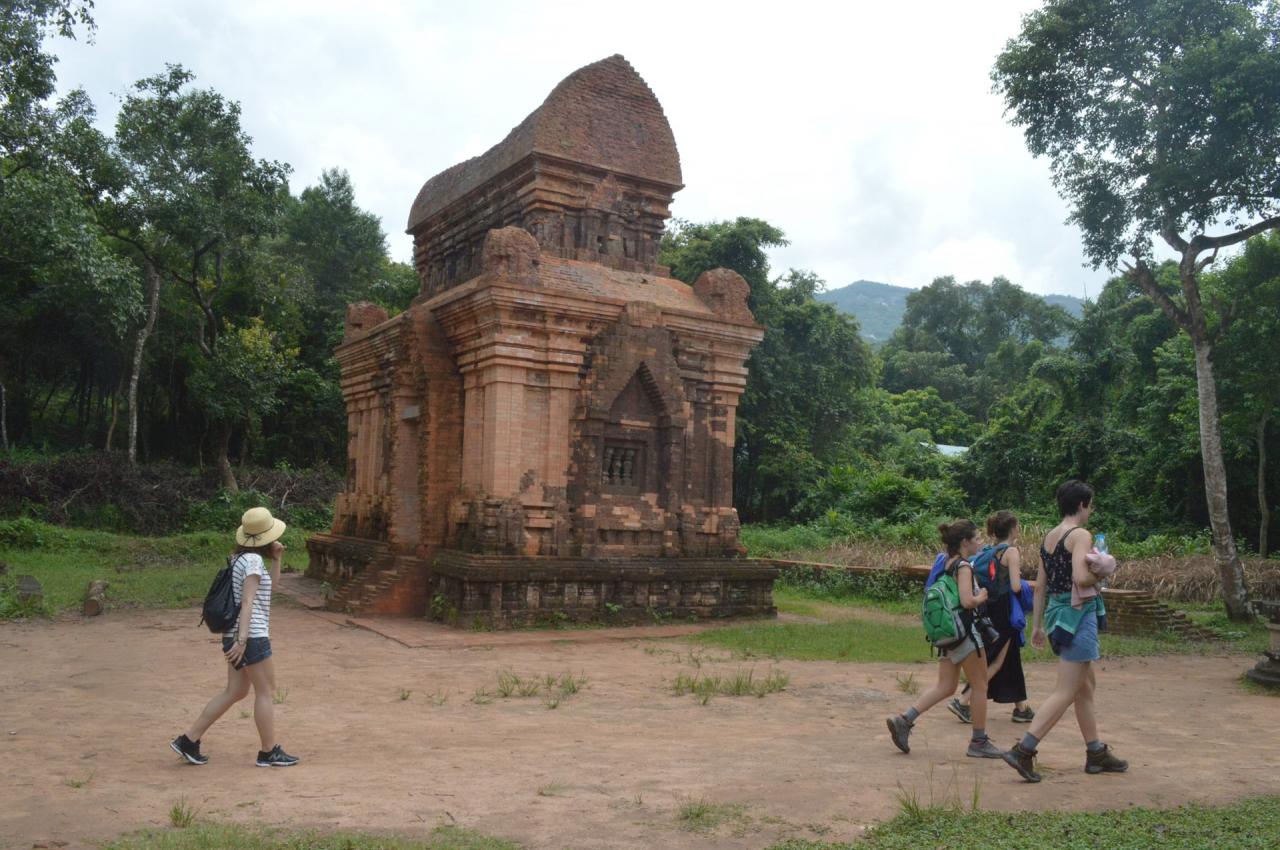
Tower F group includes 3 structures F1, F2 and F3. In addition to tower F3 which collapsed and completely disappeared due to wartime bombs, whose location is currently only known through a diagram, the remaining 2 structures F1 and F2 are also seriously degraded.
The F2 gate tower collapsed, leaving only a 3.2m high wall leaning about 3 degrees to the South, with many deep cracks. The northern wall is still several meters high, both walls are supported by iron bars.
The most worrying is the F1 tower, this relic was excavated in 2003, there are no signs of restoration and the surface is currently covered. The walls have many cracks, the pale bricks show signs of soil restoration; the wall sections at high risk of collapsing have been supported by iron bars; some small detailed corner edges are at risk of being separated from the larger block...
Quickly complete legal procedures and documents
Mr. Nguyen Cong Khiet - Director of My Son Cultural Heritage Management Board said that the project implementation period will last from 2025 - 2029. The restoration process is mainly carried out by the method of reinforcement, preserving the original elements firmly, ensuring the highest accuracy.
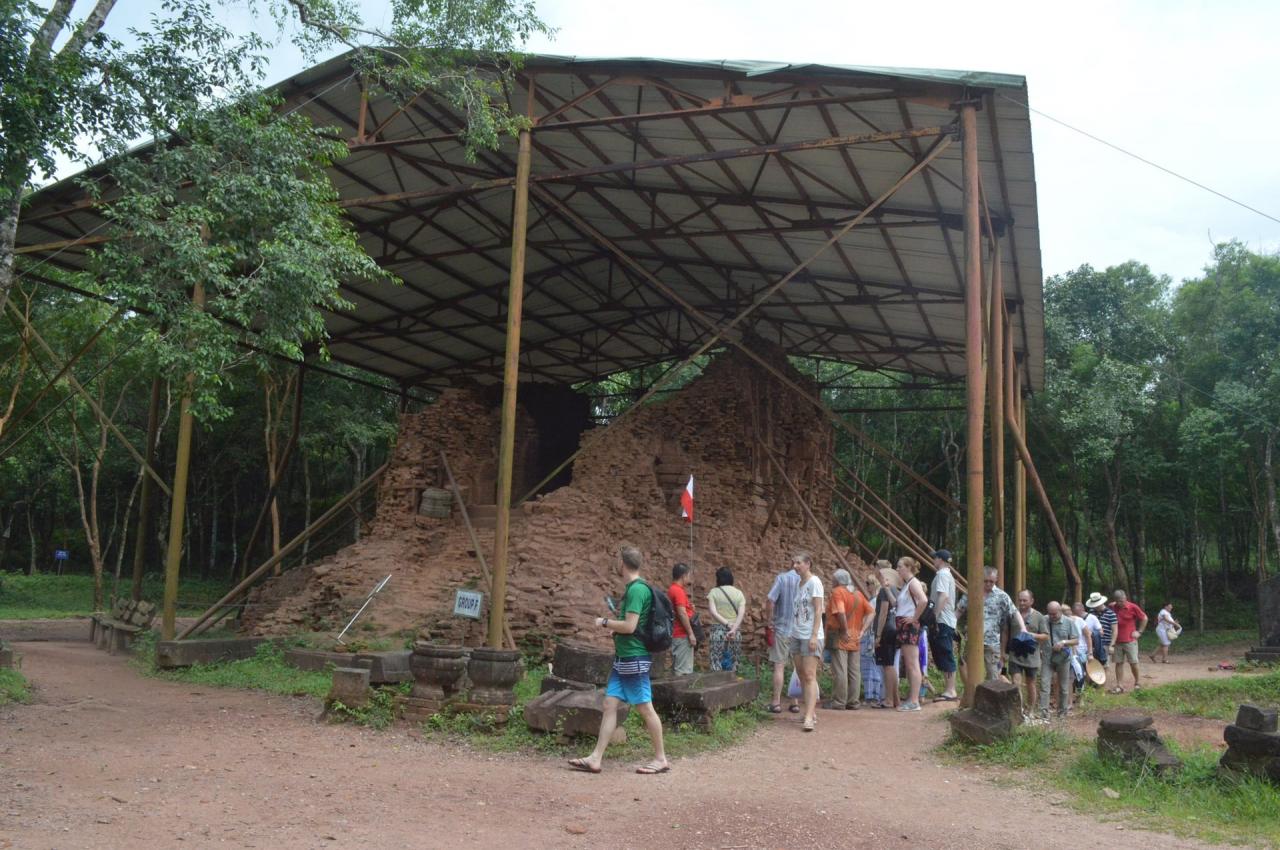
At the meeting, the My Son Cultural Heritage Management Board recommended that provincial leaders pay attention to urging all levels and sectors to implement legal procedures to speed up progress and ensure the project is completed on time and according to the set plan.
Proposal to use the career development fund of My Son Cultural Heritage Management Board to pay salaries of Vietnamese officials and workers participating in the project to fulfill obligations to the unit benefiting from the project's results.
The My Son Cultural Heritage Management Board also proposed that all levels and sectors provide guidance and create a mechanism to increase the salary payment for workers because the current regulated price is too low (about 210,000 VND/day).
Create conditions to allow Mr. Nguyen Qua (specialized in producing Cham bricks for relic restoration for many years) to rent a space in My Son village, Duy Phu commune to carry out the brick firing stage for the project until the end of the project.
According to a representative of the Indian Archaeological Survey and Research Agency, Quang Nam province should consider building a museum to display excavated artifacts from the cooperation project with India at the My Son relic site for preservation and display after restoration; thereby attracting visitors, while also recognizing the contributions from the project and Indian experts.
Director of the Indian Archaeological Survey and Research Organization - Shri Azmira Bhima hopes that the implementation of conservation and restoration of towers E and F will contribute to overcoming the damage and degradation; restore and perfect the architectural space of My Son temple complex; especially contribute to improving the management and professional capacity of the staff, creating conditions for building and forming a skilled workforce in relic conservation.
Concluding the meeting, Standing Vice Chairman of the Provincial People's Committee Phan Thai Binh basically agreed with the proposals; at the same time, he directed Duy Xuyen district and the My Son Cultural Heritage Management Board to quickly complete the procedures and legal documents in accordance with regulations so that the project can be implemented soon in the first quarter of 2025 to complete on schedule.
Source: https://baoquangnam.vn/nhanh-chong-trien-khai-du-an-trung-tu-nhom-thap-ef-my-son-3149329.html

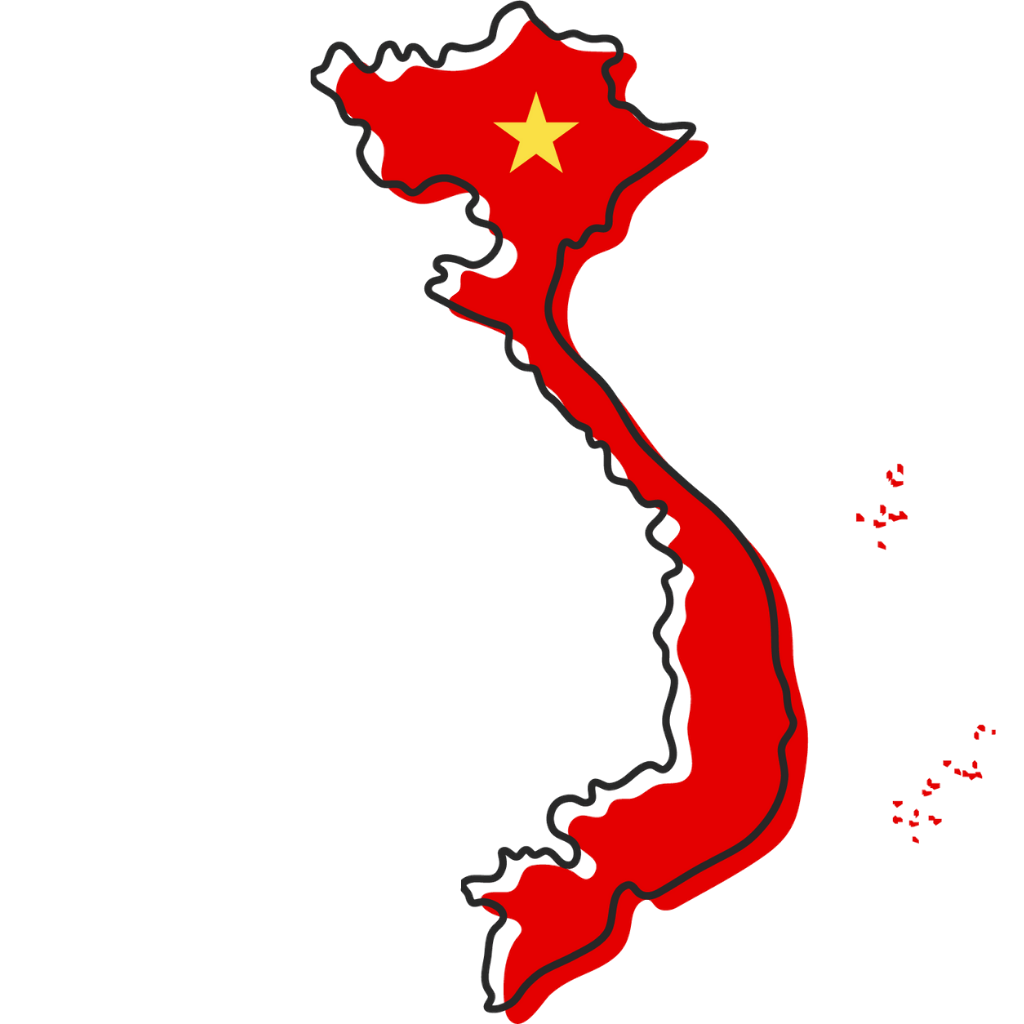
![[Photo] Prime Minister Pham Minh Chinh receives Mr. Jefferey Perlman, CEO of Warburg Pincus Group (USA)](https://vstatic.vietnam.vn/vietnam/resource/IMAGE/2025/4/18/c37781eeb50342f09d8fe6841db2426c)





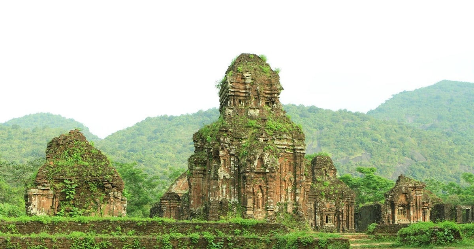

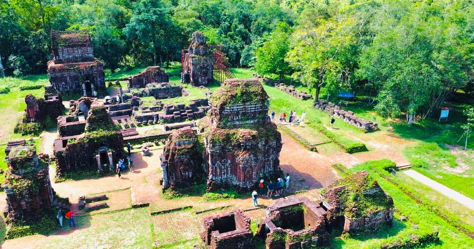


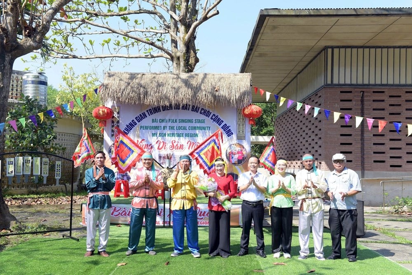

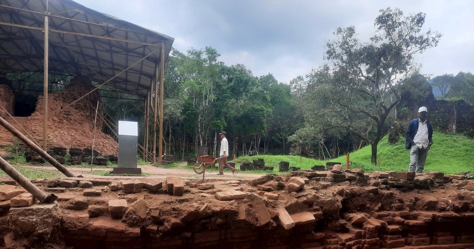
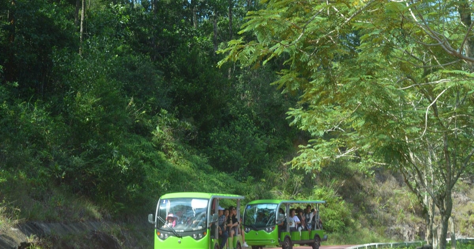











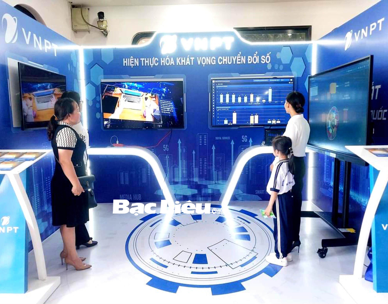







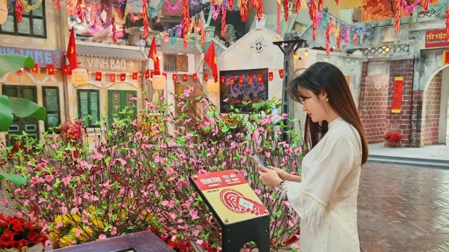
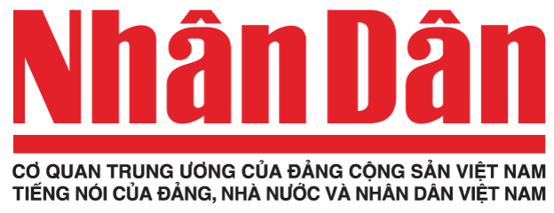
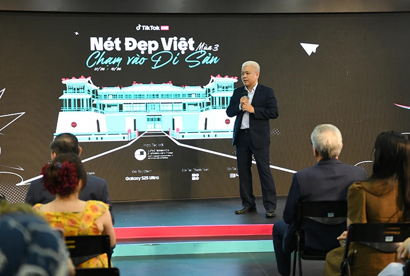
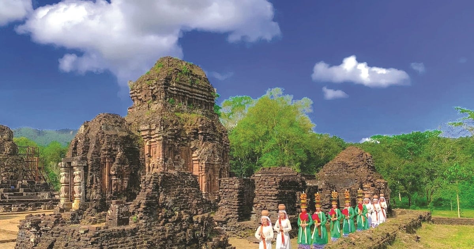

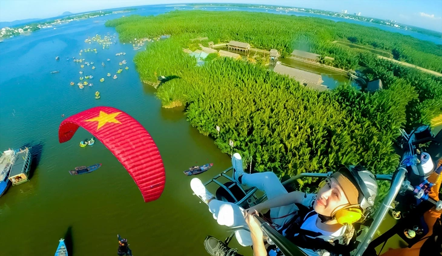

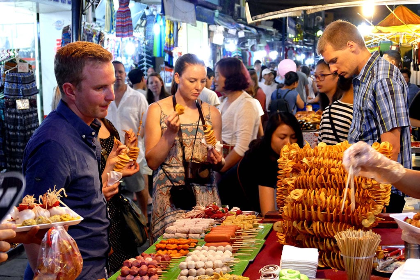
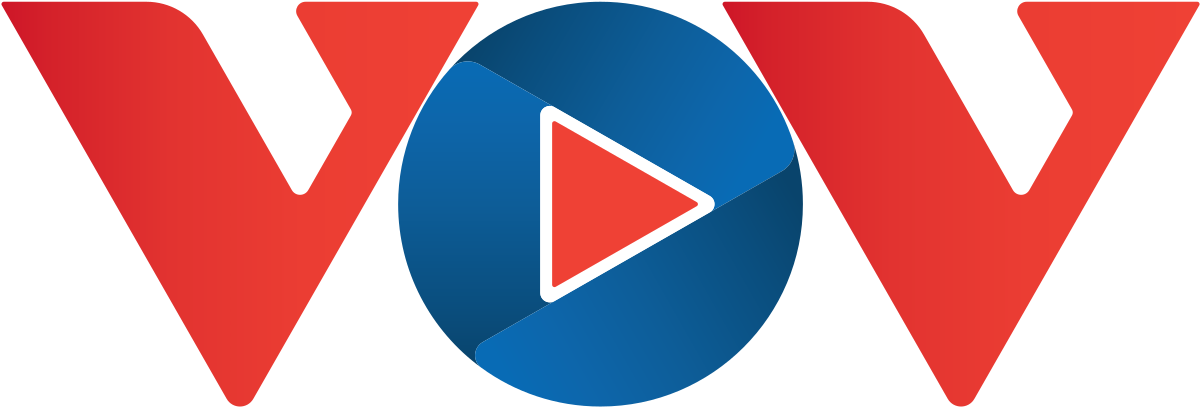

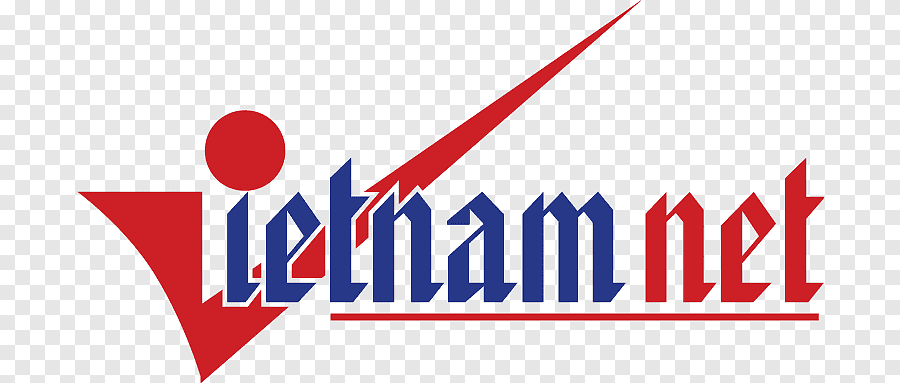
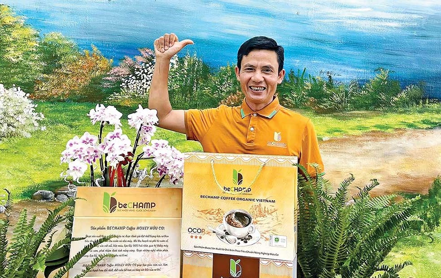


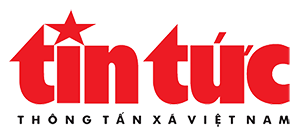


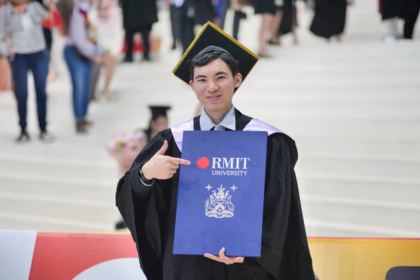
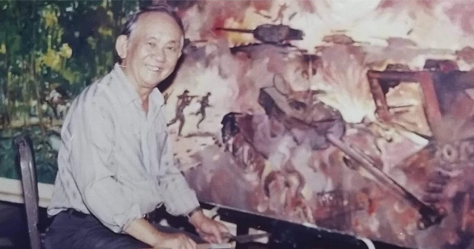

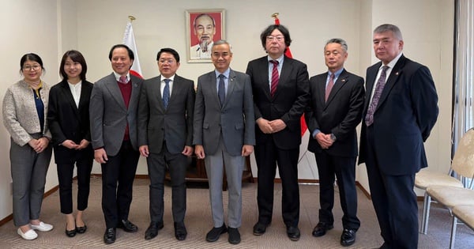

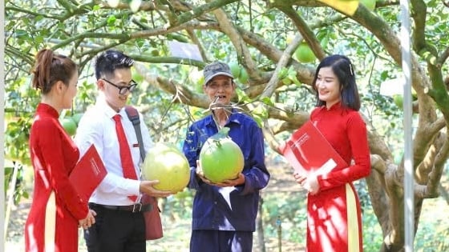


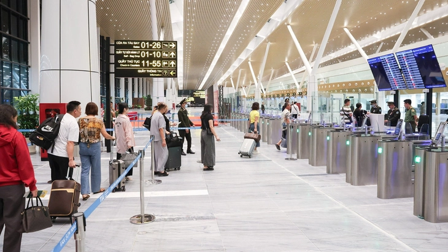
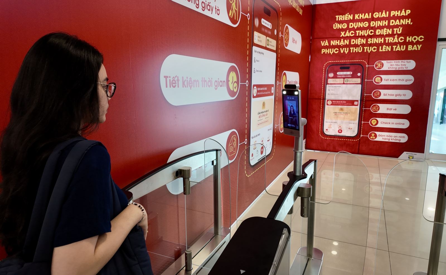

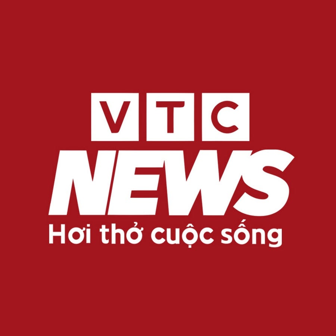

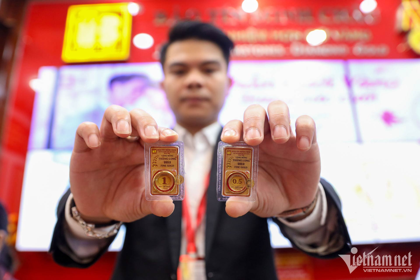



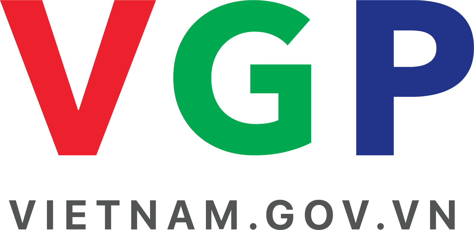
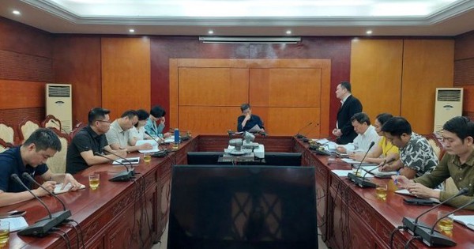





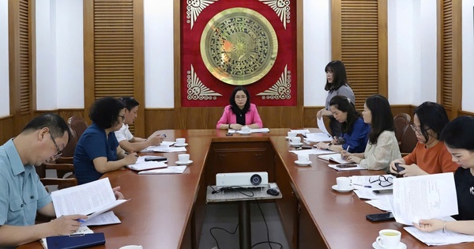

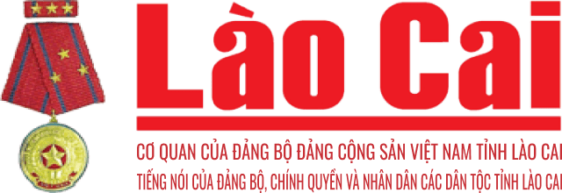






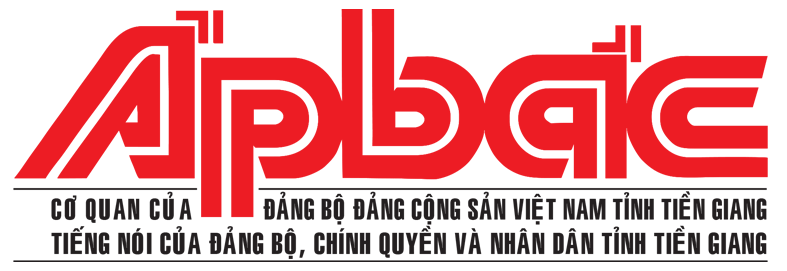





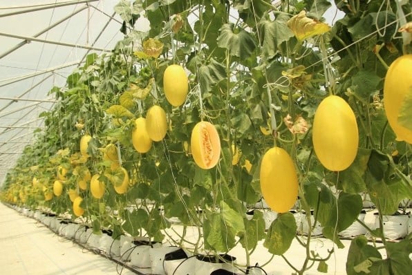
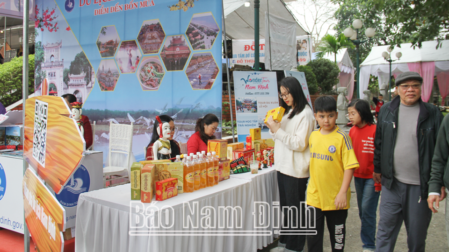
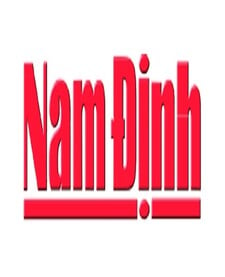
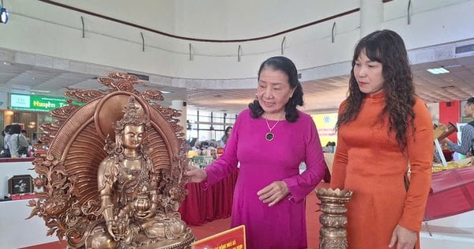
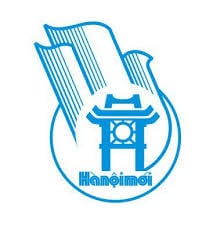
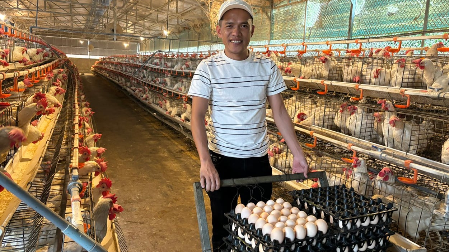

Comment (0)