The project was designed by the first chief architect of Saigon, Alfred Foulhoux (1840 - 1892, designer of Saigon Post Office and Ho Chi Minh City People's Court), and completed in 1890.
Sketch by architect Bui Hoang Bao
Before 1945, this was the residence and workplace of the Vice Governors and Governors, so it was called the Vice Marshal's Palace or Governor's Palace. In 1954, the palace was renamed Gia Long Palace by Chief of State Bao Dai (the first king of the Nguyen Dynasty).
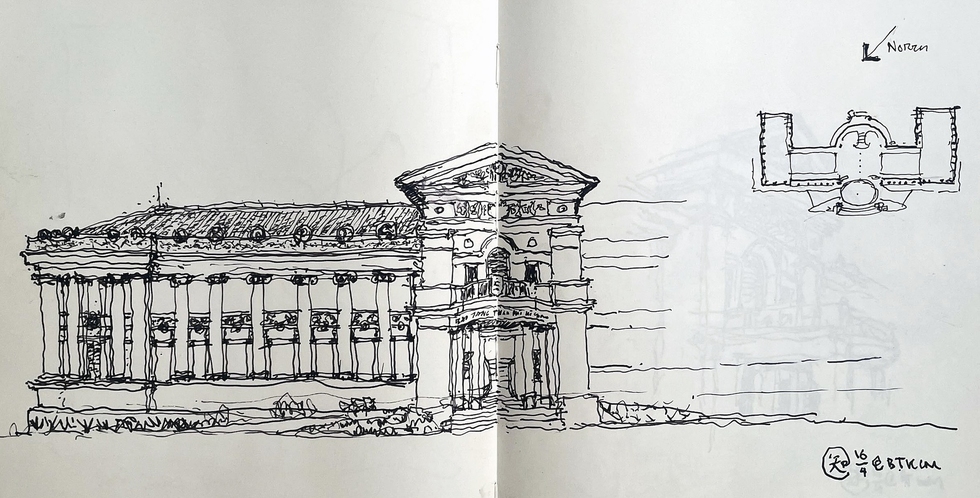
Renaissance style building - sketch by architect Tran Anh Tuan
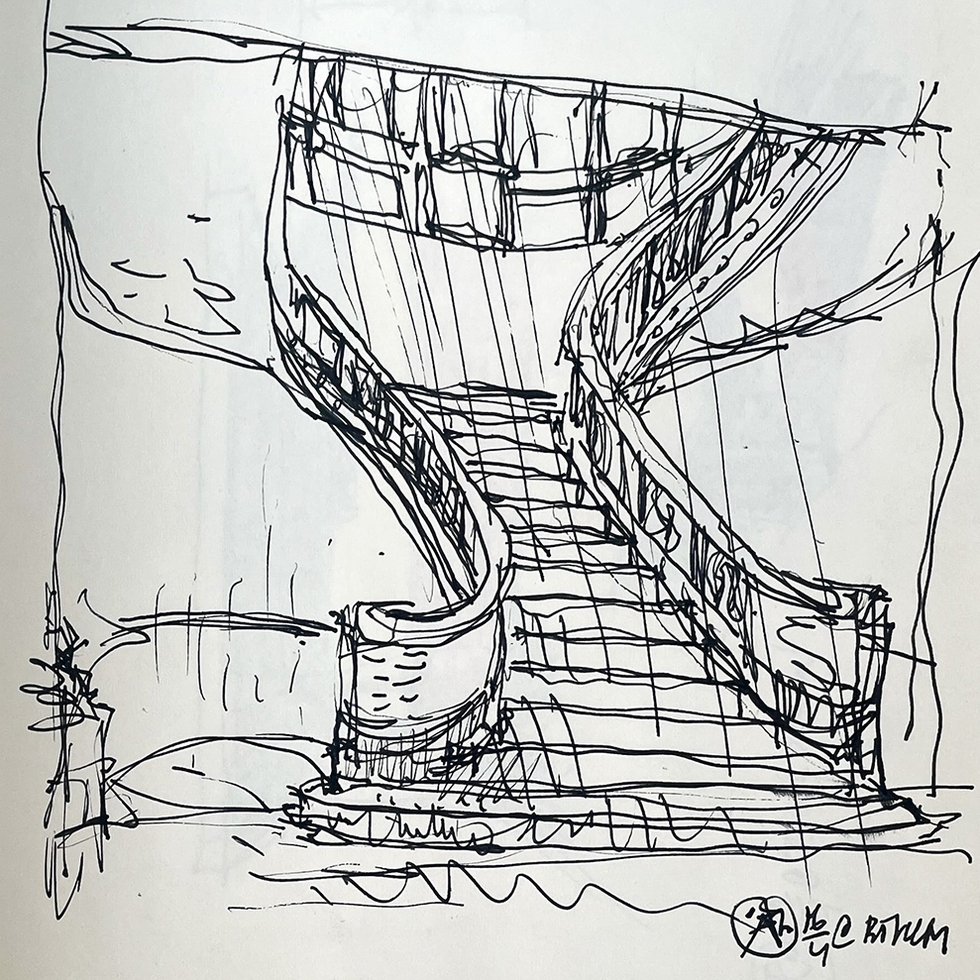
The staircase is a special highlight of the project - sketch by architect Tran Anh Tuan
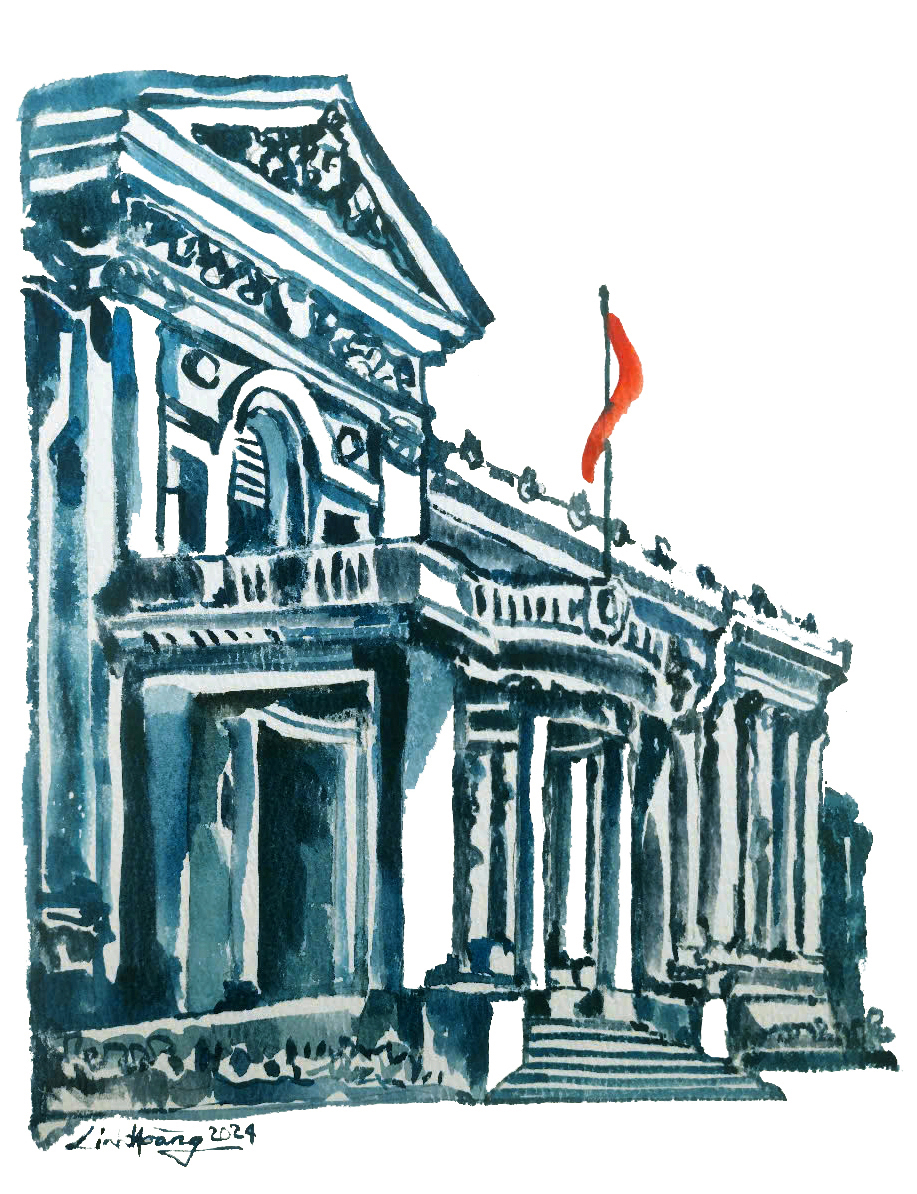
Main elevation - sketch by Architect Linh Hoang
In the early 1960s, during the reign of President Ngo Dinh Diem, to guard against a coup, a bomb shelter was built in the palace, made of very solid reinforced concrete, 4 meters underground behind the palace (today's Le Thanh Ton Street). The shelter had 4 doors made of solid iron plates connecting to Mr. Diem's office, with exits to Pasteur Street and Nam Ky Khoi Nghia Street.
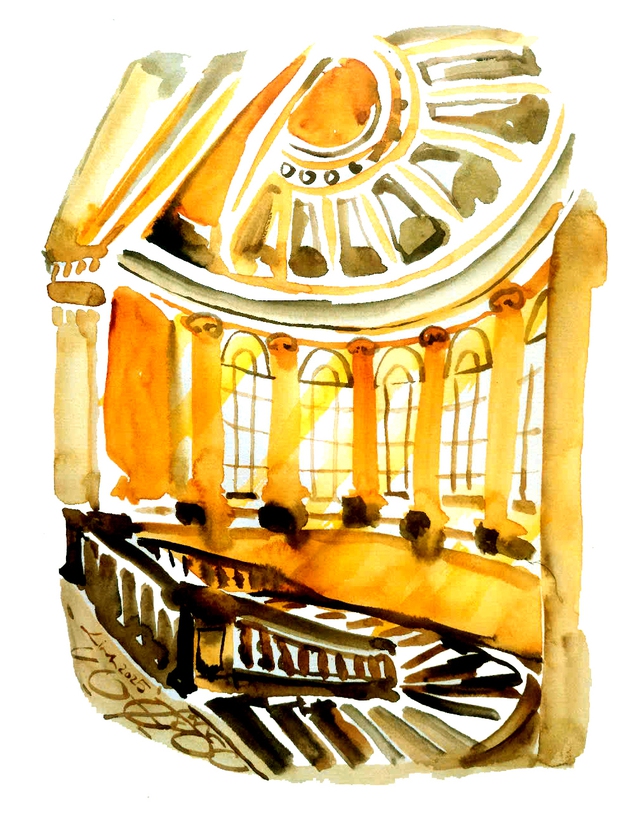
Staircase - a "classic" wedding photo corner for city residents - sketch by architect Linh Hoang
The building is in the Renaissance style ⁽*⁾. At first, this place was intended to be a Trade Museum to exhibit the products of Cochinchina, so on both sides of the main door there were two columns decorated with statues of the goddess of Commerce and Industry (which were demolished and replaced by a porch in 1943). Currently, on the top of the facade of the building there is still the head of the statue of the god of commerce Mercury (according to Roman mythology), the head of the column is carved with the head of a warrior, and on the window there is a lion's head. Reliefs and decorative details such as eagles, snakes, fish transforming into dragons, crocodiles, pelicans holding prey, flowers and leaves... are a combination of symbols in Greek and Roman mythology and native animals, symbolizing the prosperity and vitality of the land.
Southern Vietnam.
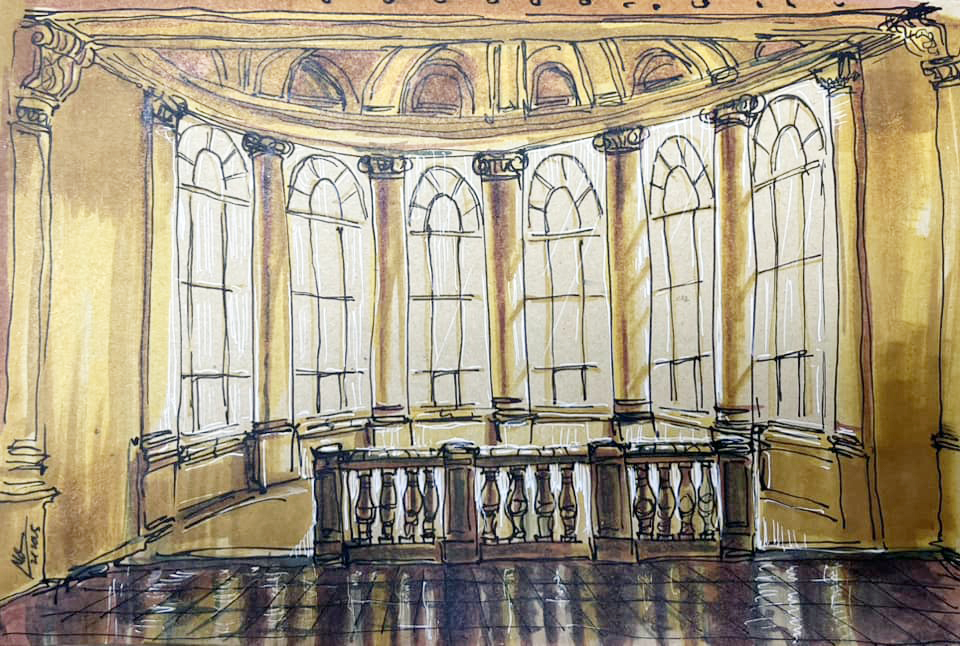
Large glass windows bring natural light to the stairs - sketch by artist Tran Binh Minh
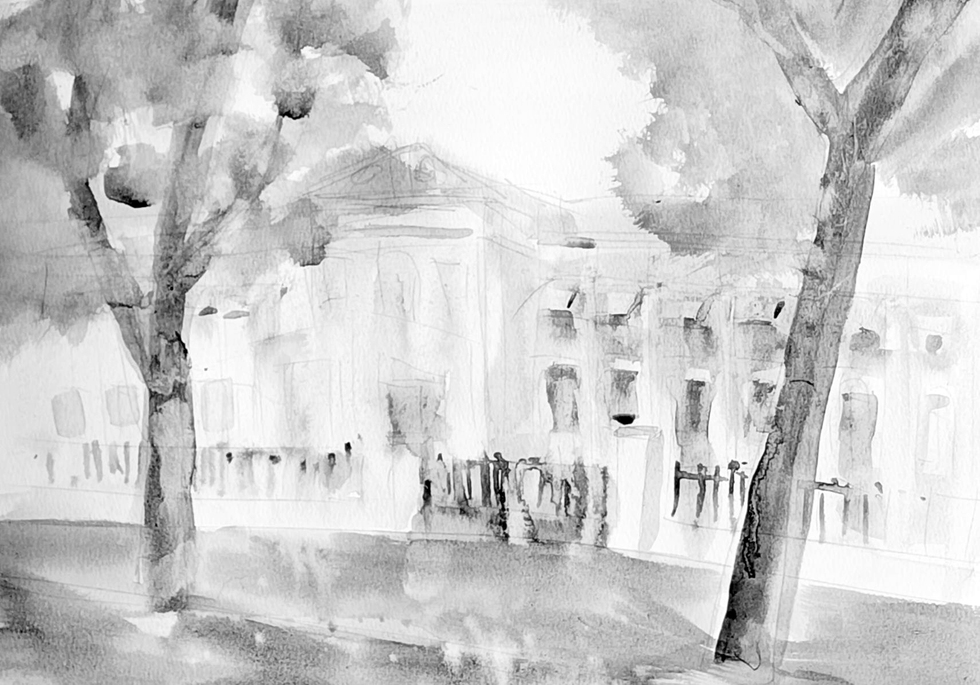
Sketch by Architect Phung The Huy
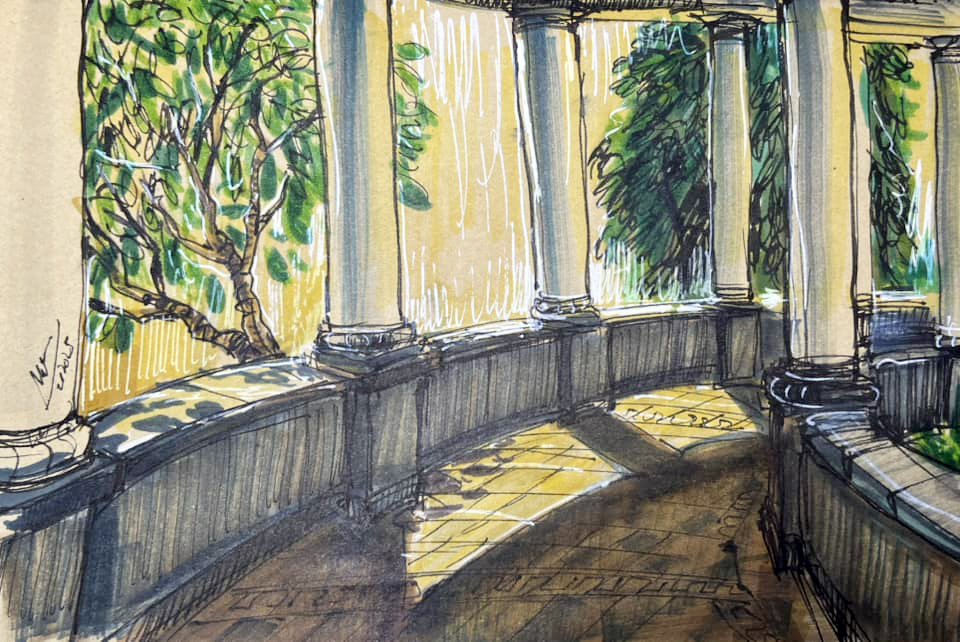
Sunlight through the corridor - sketch by artist Tran Binh Minh
Natural light from the large, delicately designed glass windows shines down on the grand staircase in the main hall, creating a special highlight of the building - a place that has become a "classic" wedding photography angle for the people of the city.
⁽*⁾ Originated in Italy in the 15th century, rediscovering the classical values of Roman and Greek architecture: emphasizing proportions, emphasizing symmetry, majesty, using the classical column system...
Source: https://thanhnien.vn/bao-tang-co-ham-tranh-bom-sau-4-m-duoi-long-dat-185250222220833382.htm

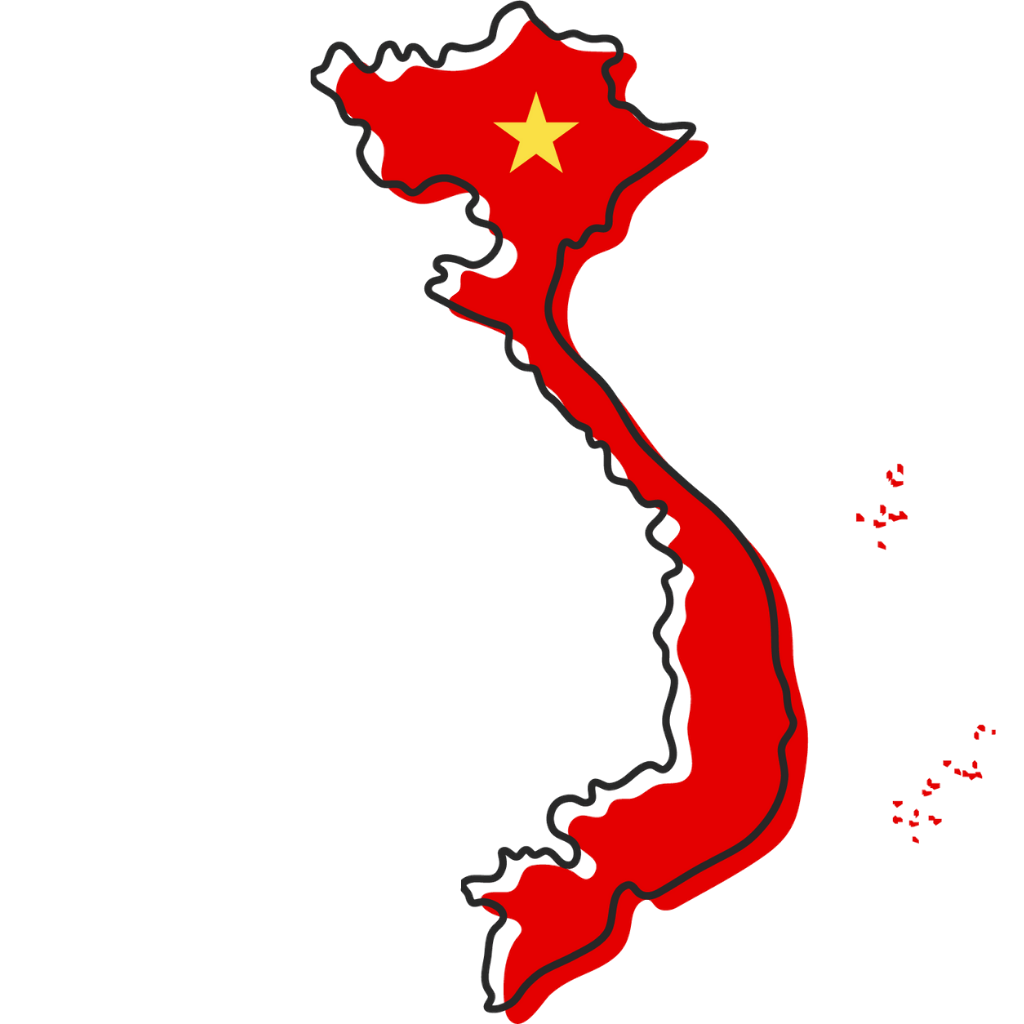
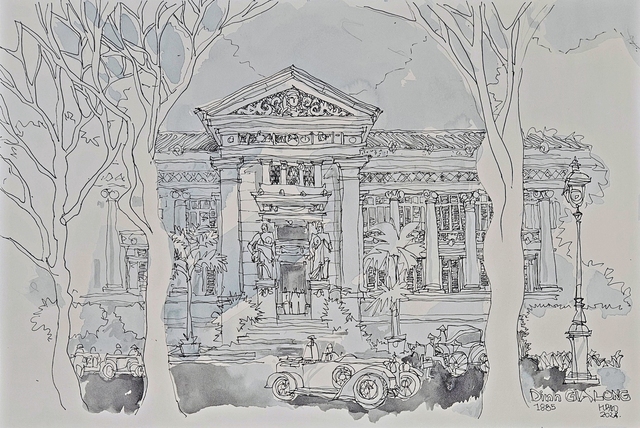
![[Photo] Looking back at the impressive moments of the Vietnamese rescue team in Myanmar](https://vstatic.vietnam.vn/vietnam/resource/IMAGE/2025/4/11/5623ca902a934e19b604c718265249d0)
![[Photo] "Beauties" participate in the parade rehearsal at Bien Hoa airport](https://vstatic.vietnam.vn/vietnam/resource/IMAGE/2025/4/11/155502af3384431e918de0e2e585d13a)
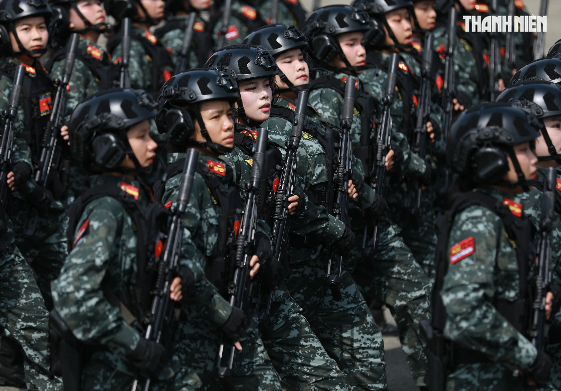
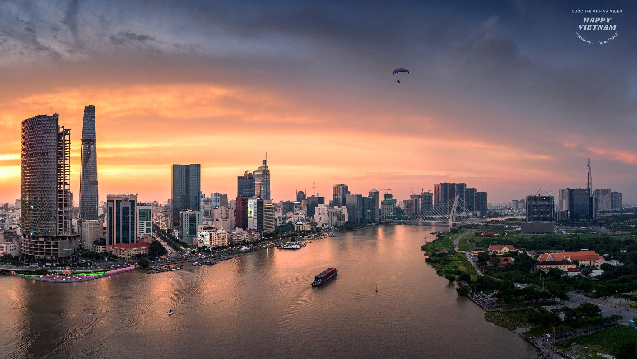


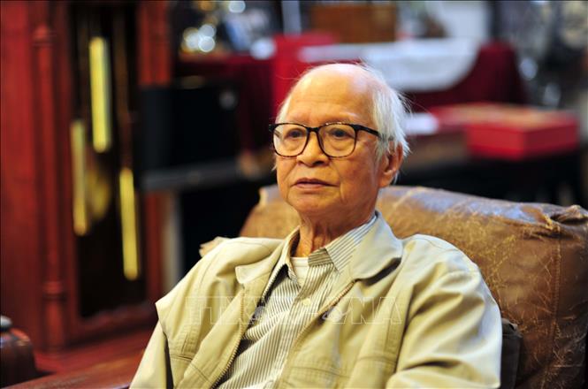

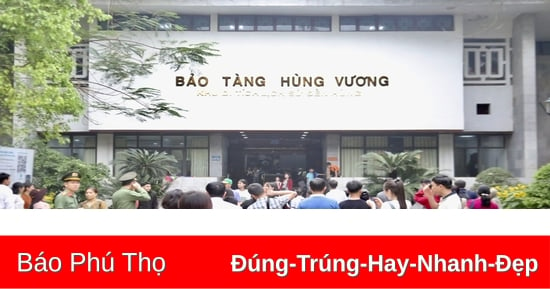

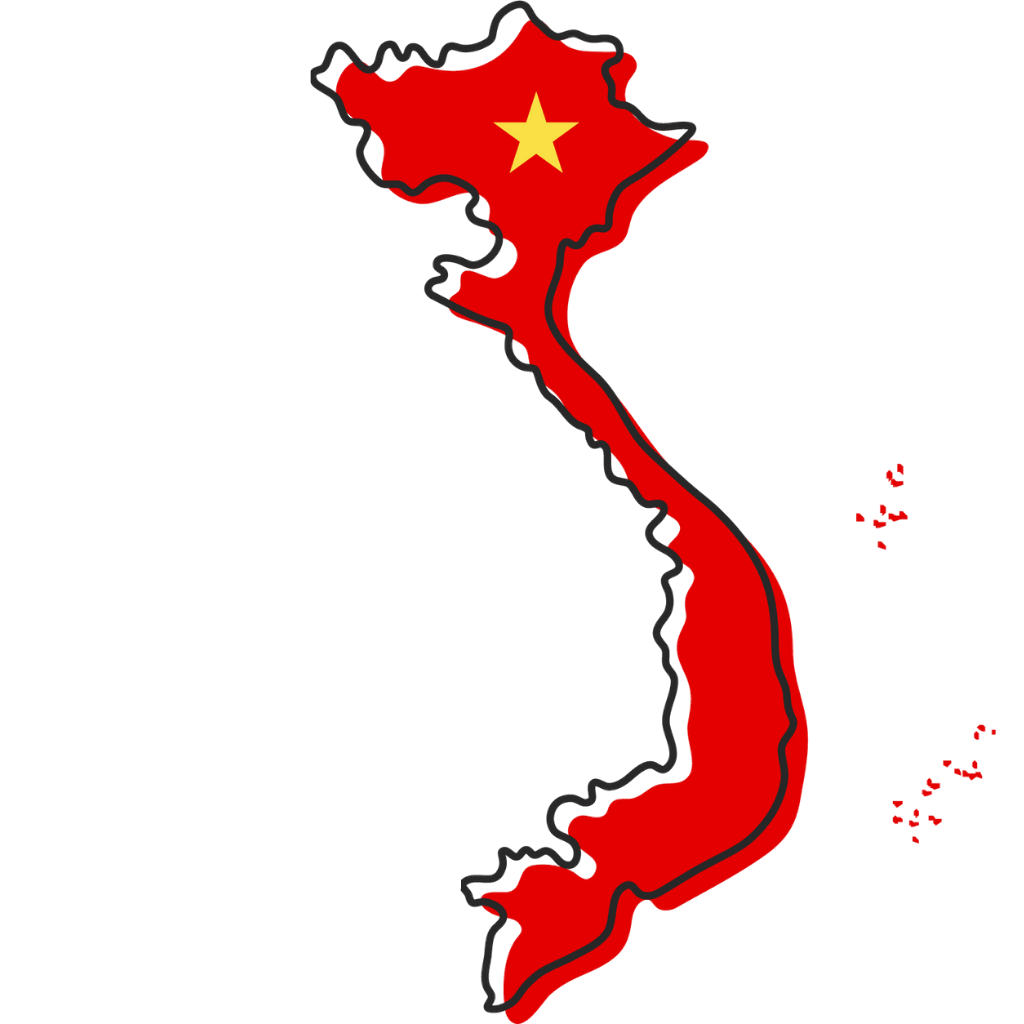
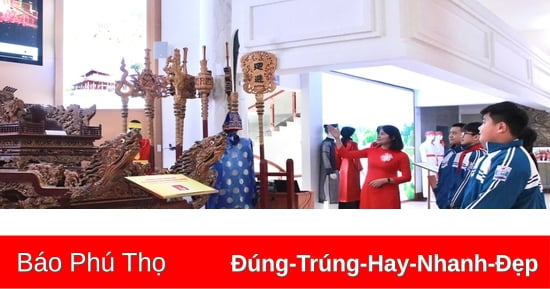
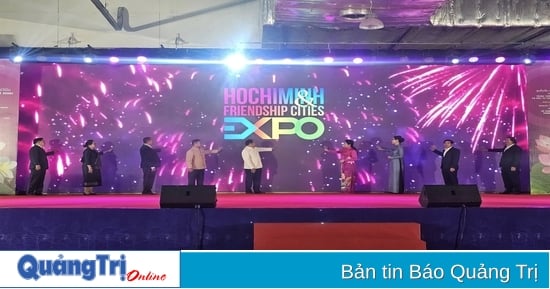
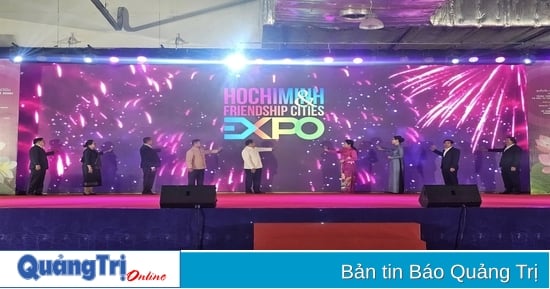

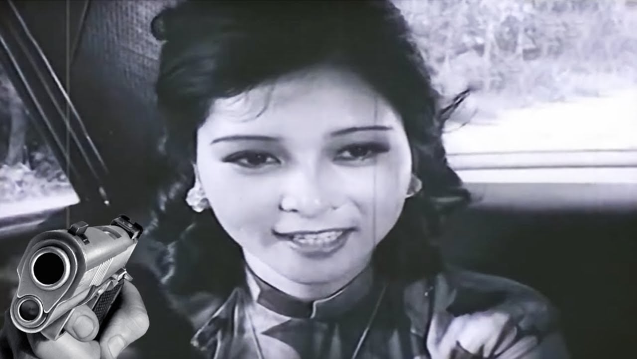
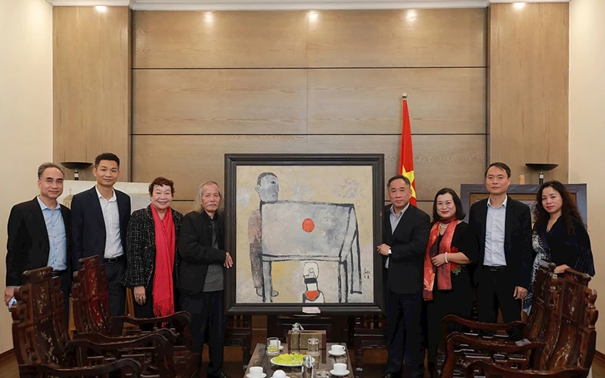
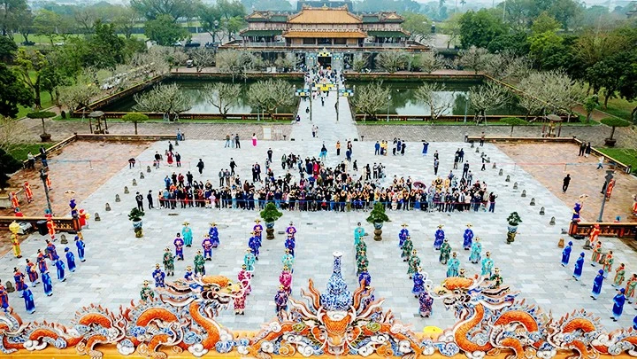



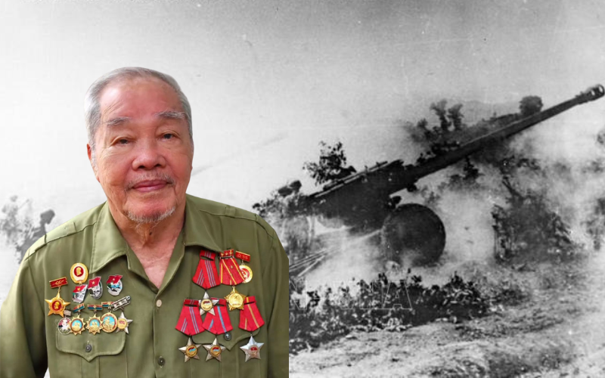
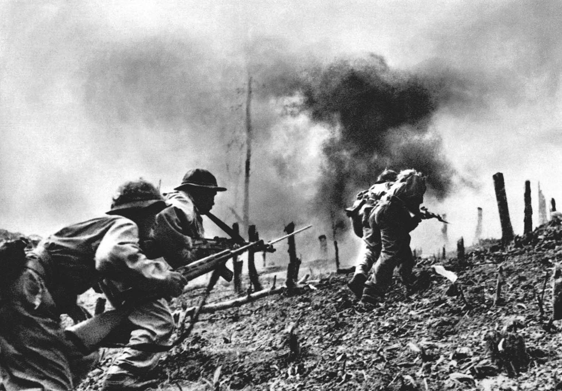

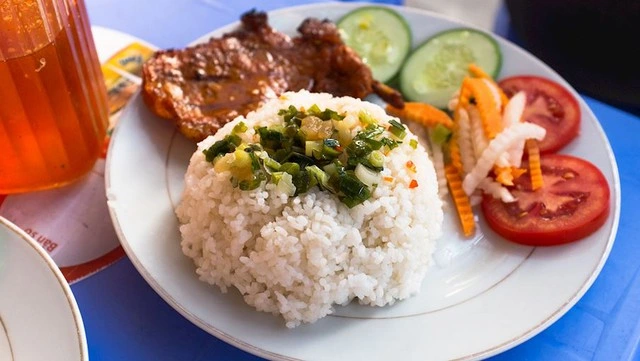
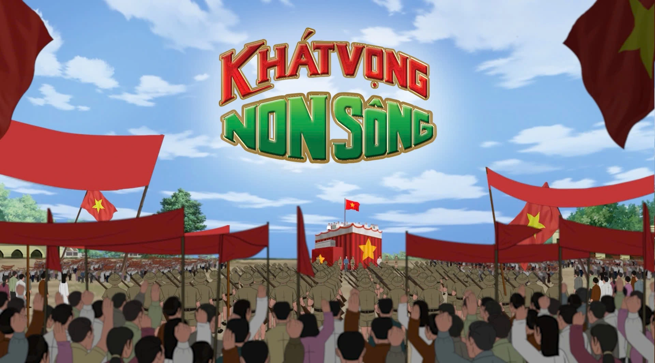

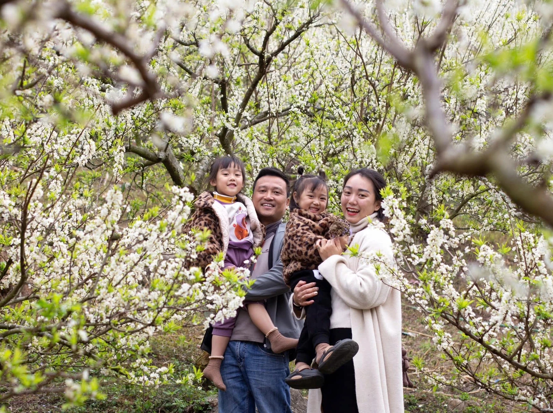
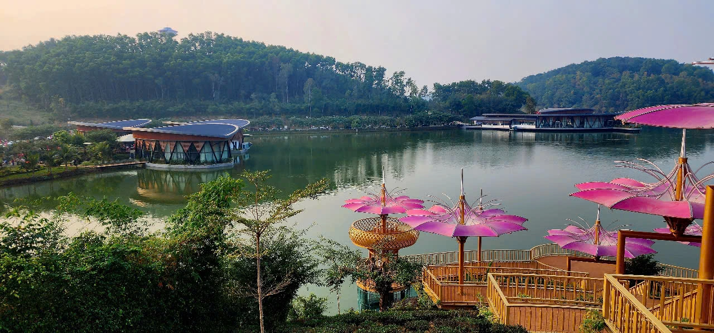
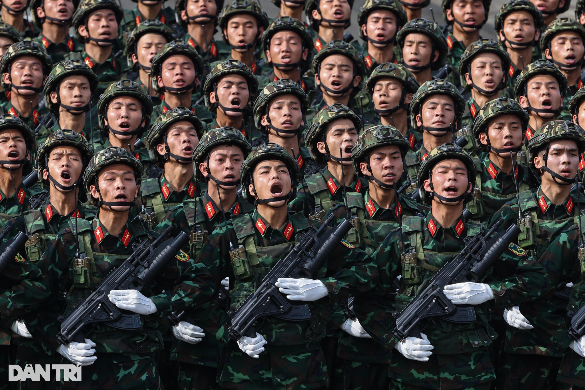
![[Photo] Summary of parade practice in preparation for the April 30th celebration](https://vstatic.vietnam.vn/vietnam/resource/IMAGE/2025/4/11/78cfee0f2cc045b387ff1a4362b5950f)
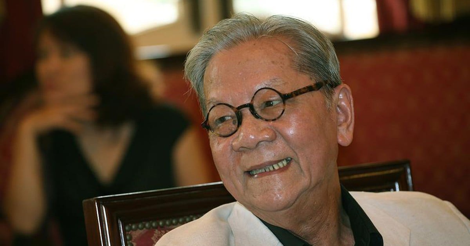

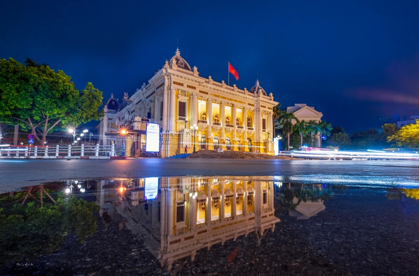

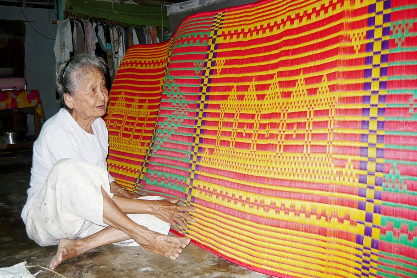

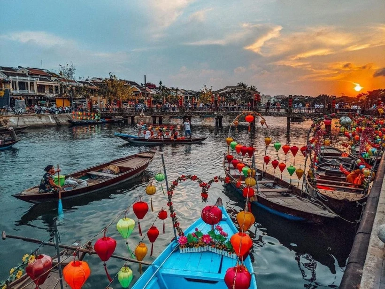

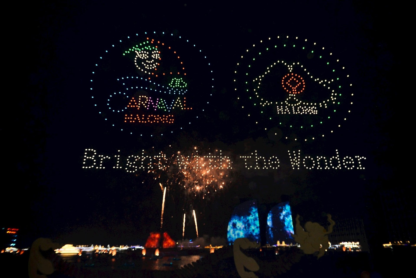

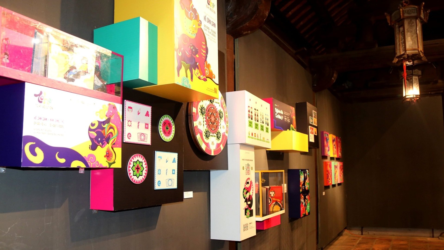
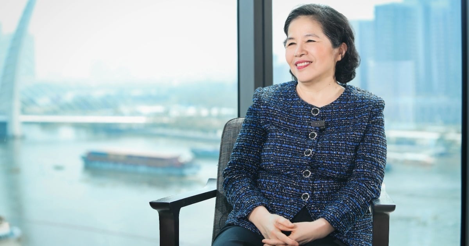

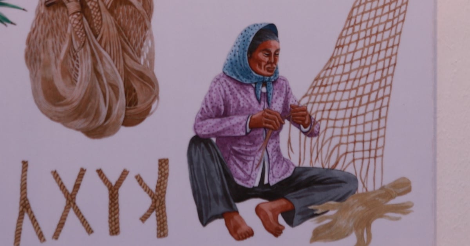
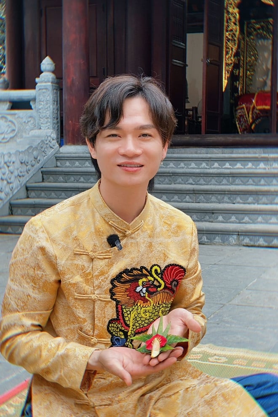

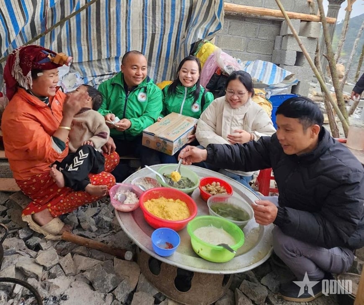
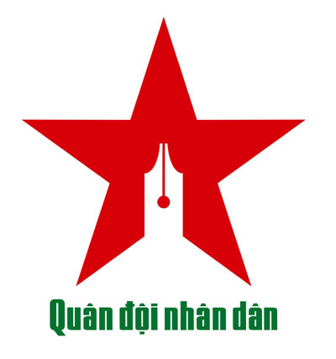
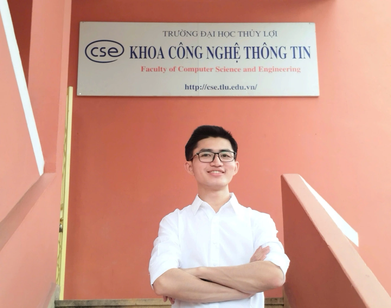
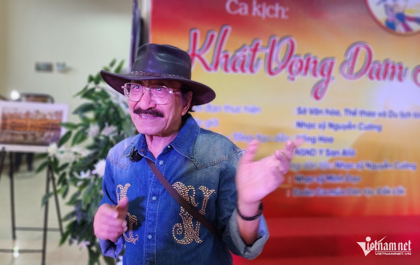
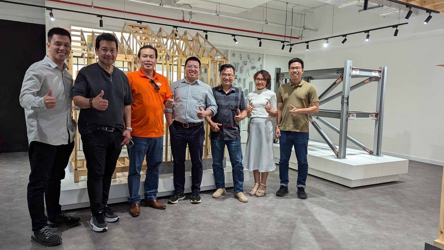

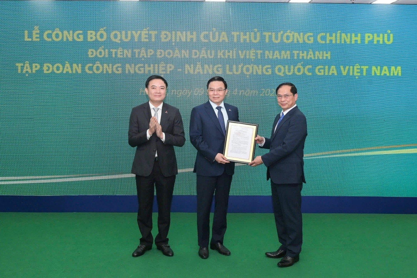


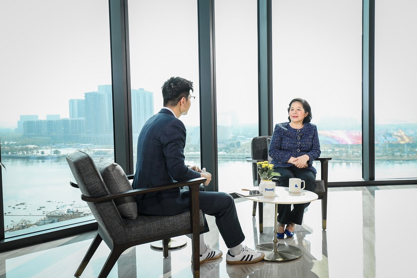
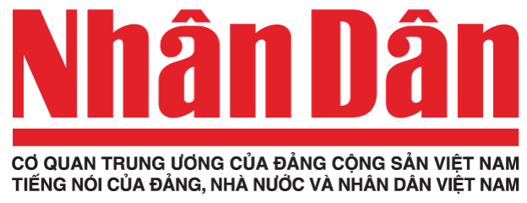

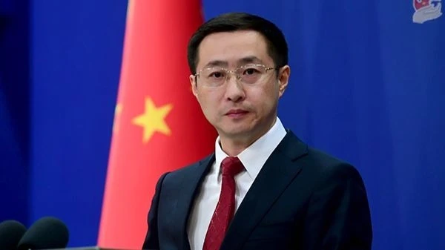
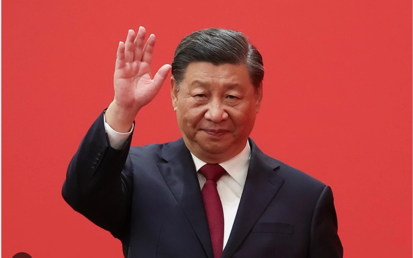
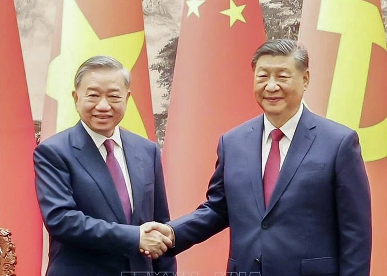
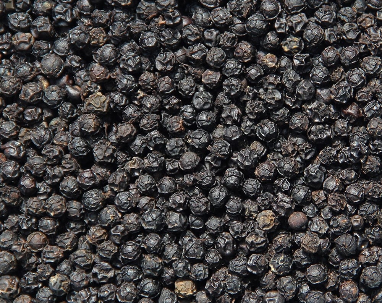
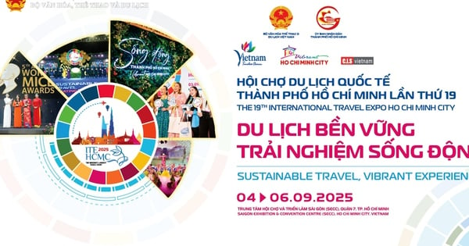







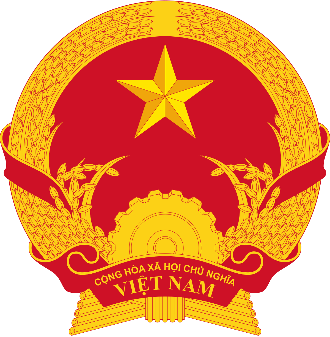
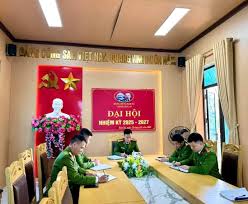
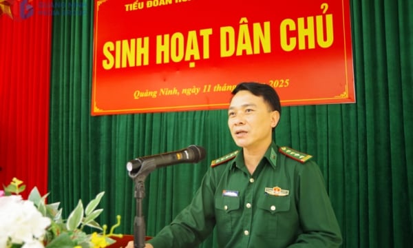
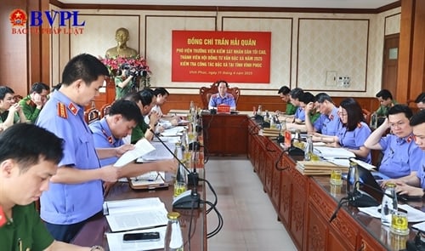



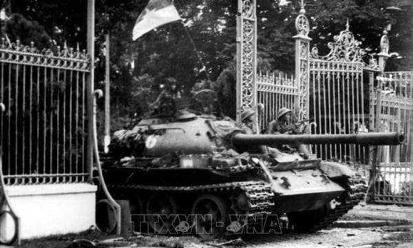

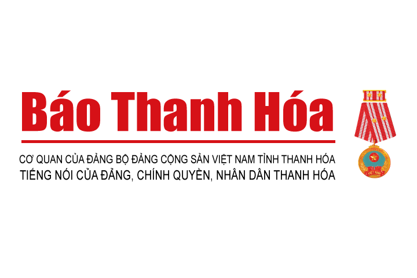


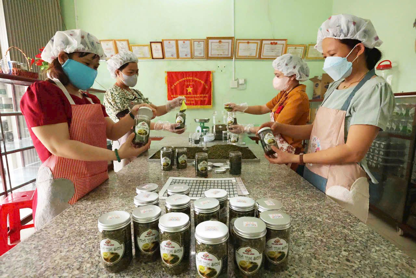

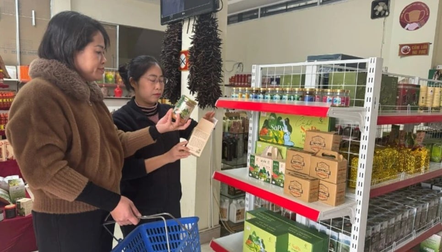
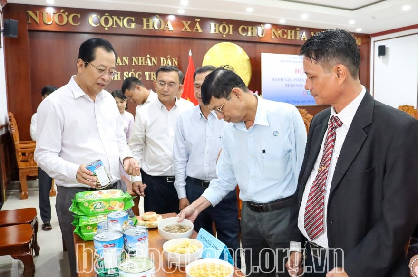


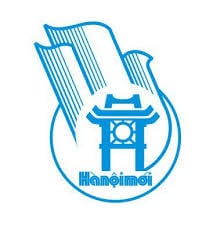
Comment (0)