Khanh Hoa Children's Cultural Palace was approved for investment by Khanh Hoa Provincial People's Council in Resolution No. 123/NQ-HDND dated November 15, 2022 with a total investment of more than 544 billion VND, from the state budget. The project is built on a total land area of 2.71 hectares (including: Children's Palace, area: 6,997.3 m 2 ; Square, area: 3,922 m 2 ; Sports and green area, area: 10,948.1 m 2 ; Traffic land, area: 5,257 m 2 ). The project is expected to be completed and put into use in the second quarter of 2025.
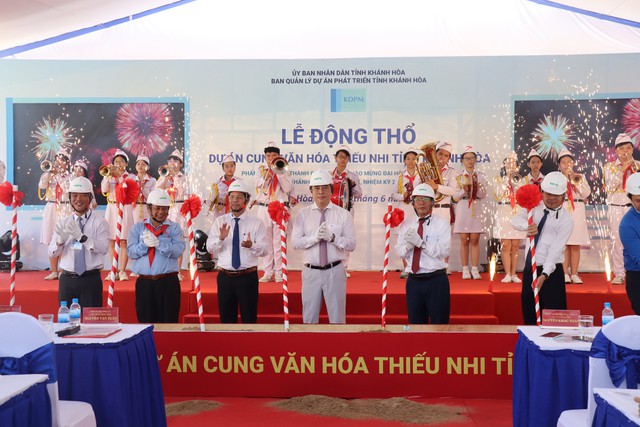
Khanh Hoa provincial leaders held the groundbreaking ceremony for the project.
Khanh Hoa Provincial Children's Cultural Palace was built on the premises of the existing Khanh Hoa Provincial Children's House, which was built nearly 30 years ago. This place has been associated with many generations of teenagers and children in Khanh Hoa province. At that time, this project was the pride of the province because of its thorough investment, modern architecture and prime location in the center of Nha Trang city. However, over time, the space and architecture of the project have not met the needs of entertainment, living and training of generations of children in Khanh Hoa province. Therefore, for many years, Khanh Hoa people have been waiting for a new, more worthy children's house.
The land for the construction of the Khanh Hoa Provincial Children's Cultural Palace is considered a "diamond" land in Nha Trang City as it is located right at the Nha Trang City intersection, opposite the Nha Trang Stone Church, with 3 frontages bordering Thai Nguyen, Le Thanh Phuong and Yersin streets. The project was assigned by the Khanh Hoa Provincial People's Committee to the Khanh Hoa Provincial Development Project Management Board as the investor.
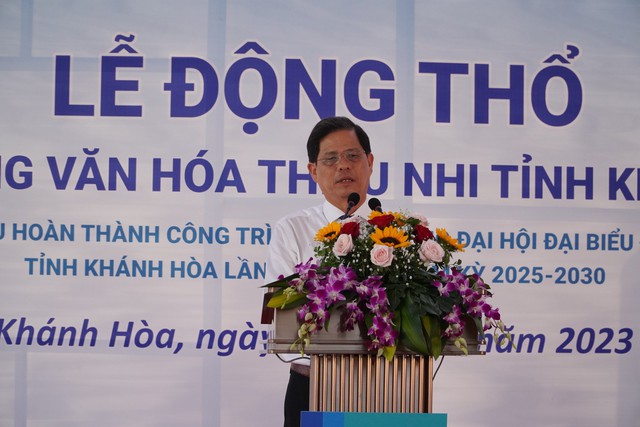
Mr. Nguyen Tan Tuan, Chairman of Khanh Hoa Provincial People's Committee, spoke at the groundbreaking ceremony.
According to Mr. Ho Tan Quang, Director of Khanh Hoa Provincial Development Project Management Board, the project's goal is to complete the infrastructure, promote the effectiveness of the land; create a highlight in the cultural architecture of Nha Trang City, as well as Khanh Hoa Province; be a place for community activities, entertainment areas and places for children to learn about artistic talents, physical education, etiquette...; at the same time, serve well the political tasks, economic, cultural and social development of the locality.
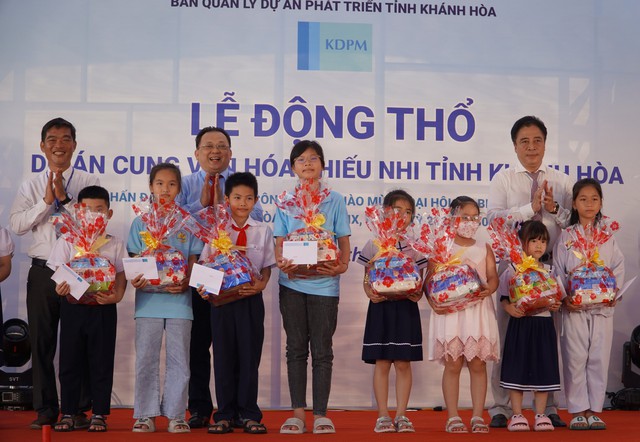
Khanh Hoa provincial leaders presented gifts to students on International Children's Day June 1
Speaking at the groundbreaking ceremony, Chairman of Khanh Hoa Provincial People's Committee Nguyen Tan Tuan emphasized that this is a key and meaningful project of the province, a place for cultural activities and physical training that is beneficial for many future generations. Therefore, the leaders of Khanh Hoa province requested the project investor to closely monitor and supervise the project from the groundbreaking to the inauguration, in the spirit that the project must ensure quality, aesthetics and savings. The Chairman of Khanh Hoa province also thanked generations of students from schools around the old Children's Cultural House for giving up their land for the Children's Cultural Palace project to be built, meeting the expectations of the people and children of the province.
Nha Vui Architecture and Construction Joint Stock Company won first prize in the Khanh Hoa Provincial Cultural Palace architecture competition.
According to the plan of Nha Vui Construction Architecture Joint Stock Company, the entire area is designed with the main function of a green park combined with a newly invested provincial cultural palace. The plan has determined the nature and function of the cultural palace park as a cultural and educational park, serving many subjects. The park forms a typical community living space of the city and is a place for cultural exchange activities during holidays, Tet, and annual activities serving people and tourists. Khanh Hoa Provincial Cultural Palace has the function of serving learning in areas such as: Artistic talent, physical education, etiquette, entertainment areas; at the same time, there are items of theater, cinema, exhibition, library, gymnasium, life skills training area... The group of authors who built this plan analyzed the current status to divide the complex of works according to function, scale from large to small. Specifically, block A is a cultural performance center, 1,200-seat auditorium; Block B is the specialized study building, departments and life skills practice center; Block C is the administrative building, education office, library, dormitory floor and floors 3 and 4 continue to be the specialized block of literature, sports, fine arts and painting; Block D is a 300 m2 multi-purpose building serving indoor sports activities and team practice exercises.
Architect Nguyen Thu Phong, General Director of Nha Vui Construction Architecture Joint Stock Company, said that the plan with a dispersed layout makes the project not too large in scale, massive, with many blocks with rich, flexible curves. In particular, the red roof runs curvaceously connecting all the white blocks, creating architectural connections and contrasts, bringing a liberal, youthful look like the image of "red scarves" in space. This image helps identify and is a symbol for the cultural palace. The total construction area of the project is 4,564 m2 , although the construction density is 16.9%, it ensures the best service capacity. In addition, the design of the corridor system, multi-purpose activity yards connecting the blocks adds 6,700 m2 of flexible utility floors. Regarding traffic and landscape planning organization, this first prize winning plan has created a flexible, synchronous access traffic system, clearly separating types of traffic spaces. The 1-storey semi-basement parking lot accessible from both ends of Thai Nguyen and Yersin streets can accommodate 700 motorbikes and 200 cars. The outdoor parking lot along Le Thanh Phuong Street can accommodate 11 45-seat vehicles as planned, meeting the large number of people gathering for festivals at the cultural palace or neighboring buildings. The landscape space is stratified from the outside in, according to the layers of green space, lawns, decorative landscapes, multi-purpose, and buildings.
Khanh Hoa Children's Cultural Palace project includes 8 functional areas: Block A - young theater block (Including 3 main auditorium floors + 1 technical floor + 1 terrace + 1 roof); Block B - central classroom block (Including 4 floors + 1 roof); Block C - administrative block, serving boarding (Including 5 floors + 1 roof); Block D - Young Sports Palace serving indoor sports activities, team practice (reasonably arranged in the area adjacent to the sports fields); Area E - cluster of sports fields for physical training; Area F - outdoor swimming pool serving teaching and competition for the province's youth; Area G - square and artistic water music performance; Area H - children's playground.
Some perspective images of Khanh Hoa Provincial Children's Cultural Palace:
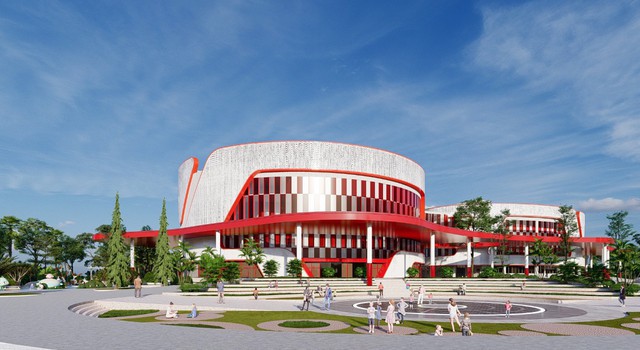
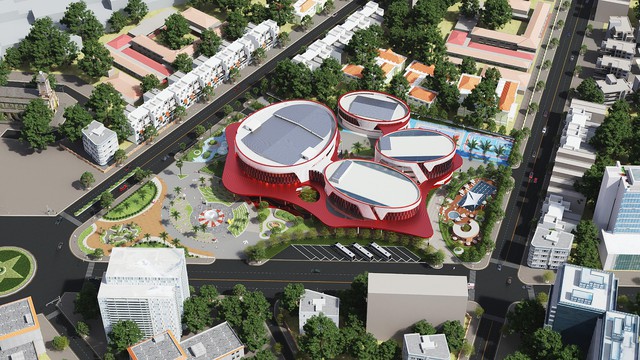
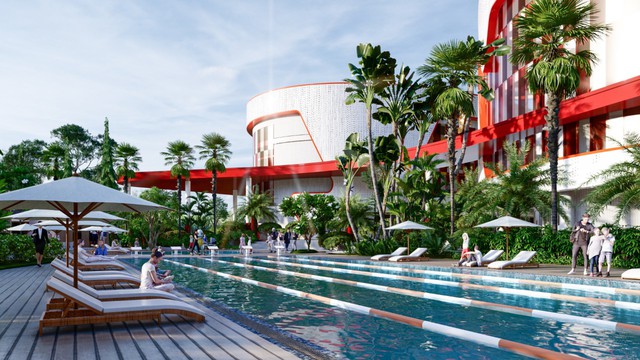
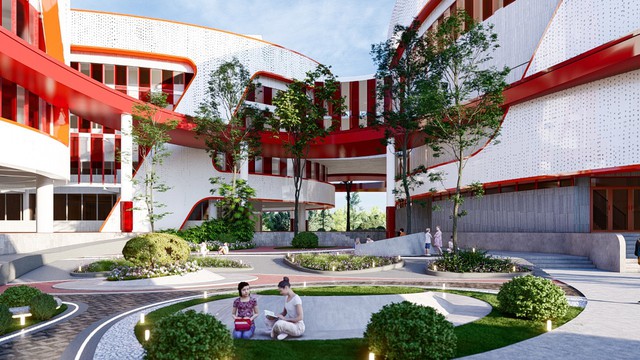
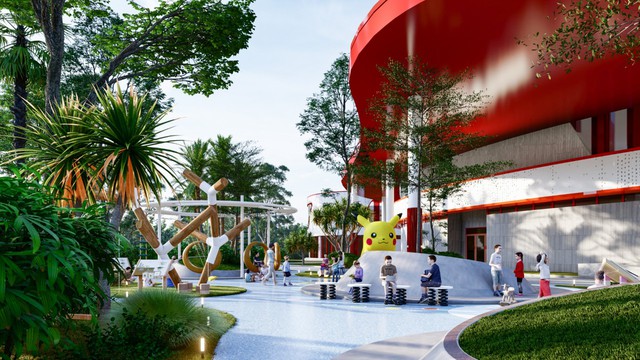
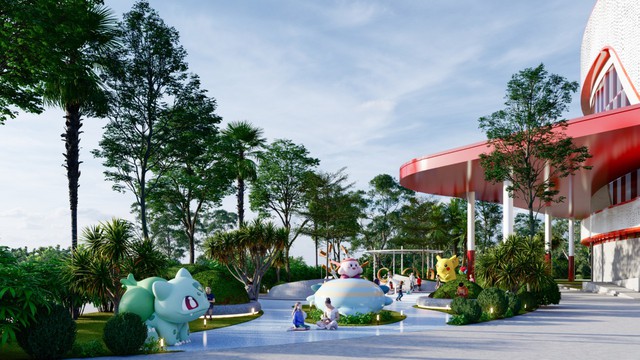
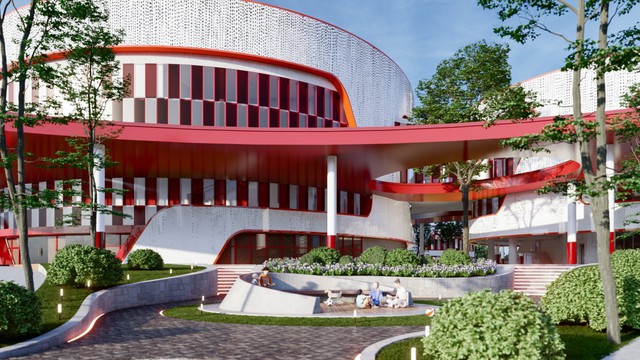
Source link


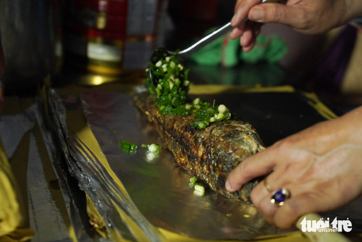
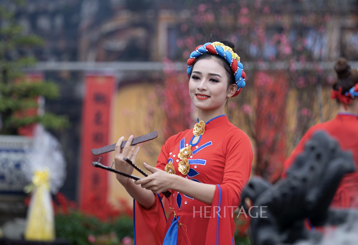
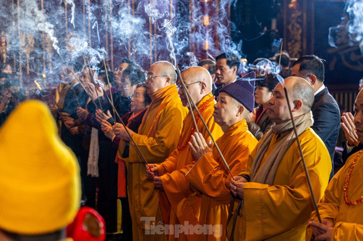
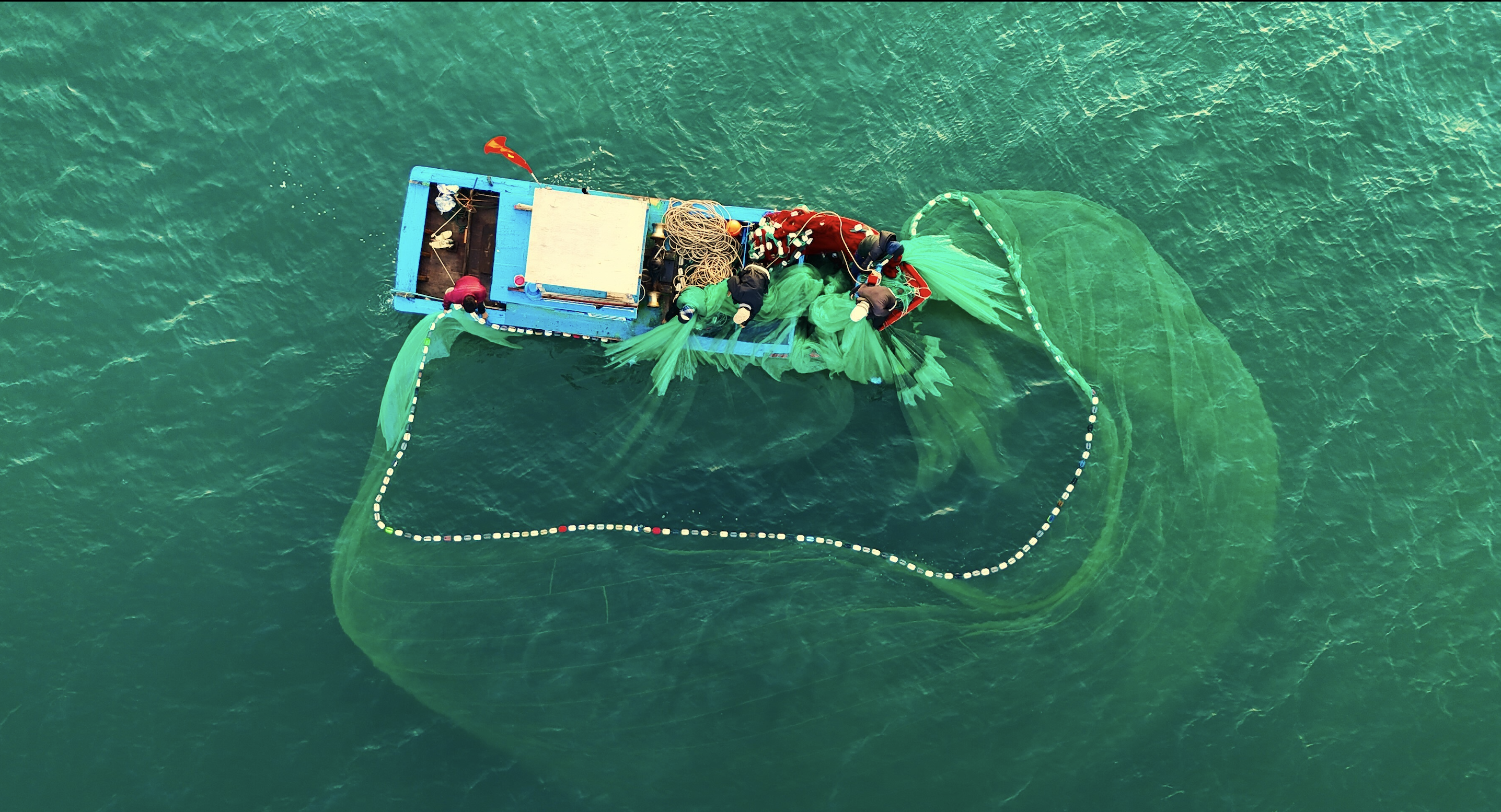
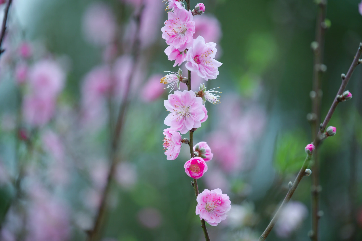

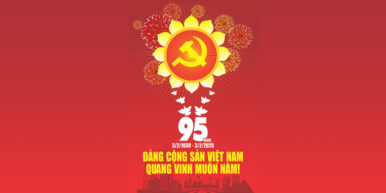
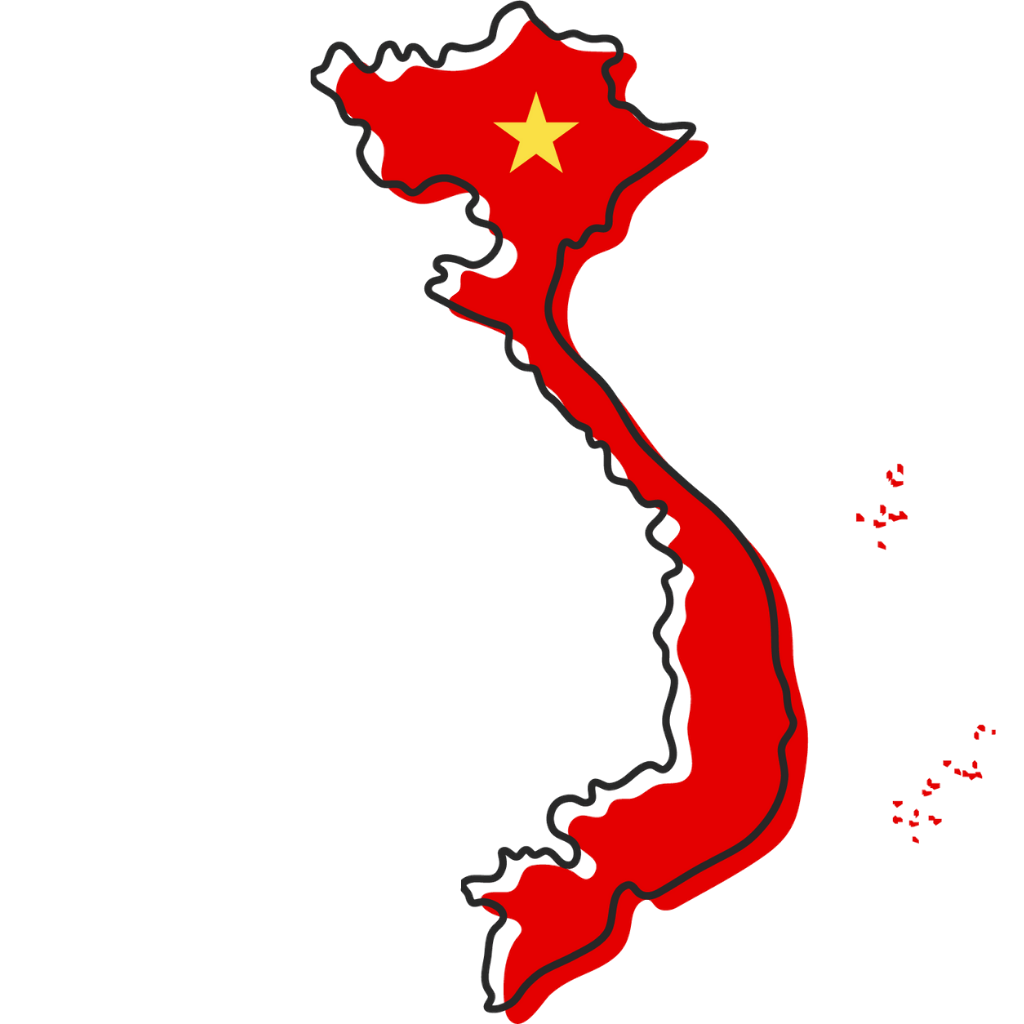
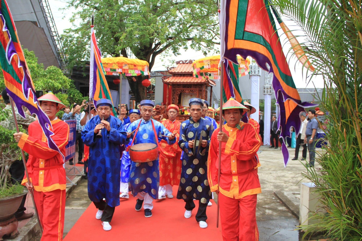
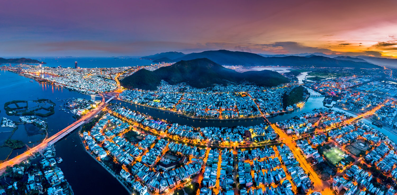
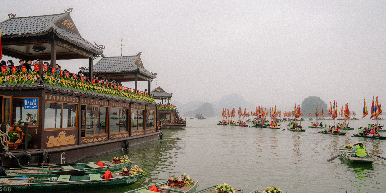
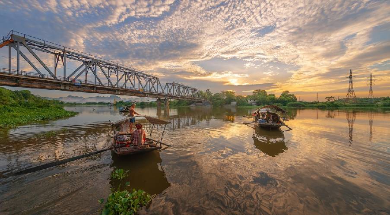
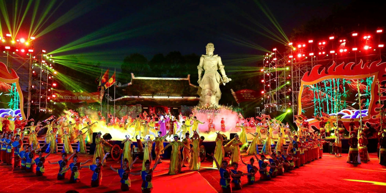
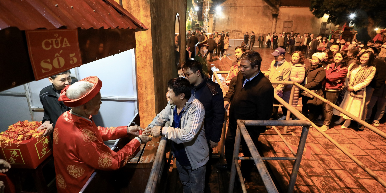
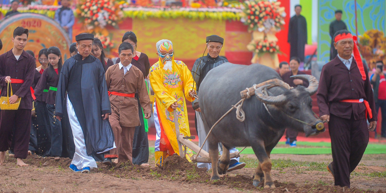
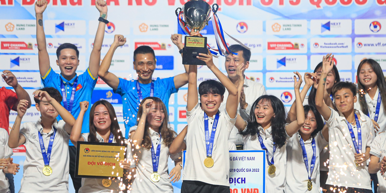
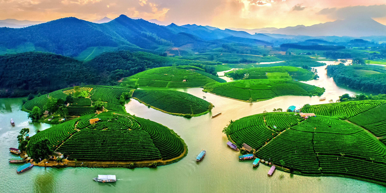
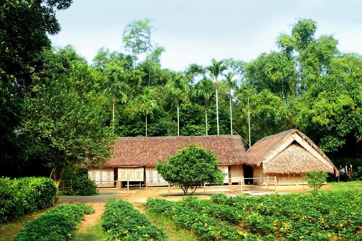
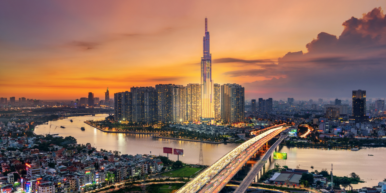
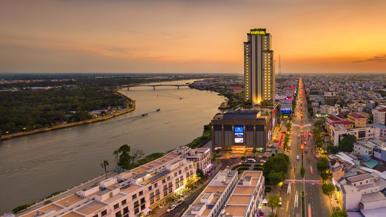
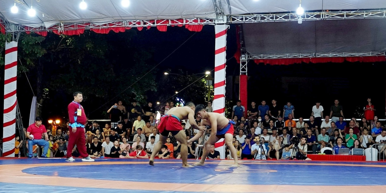
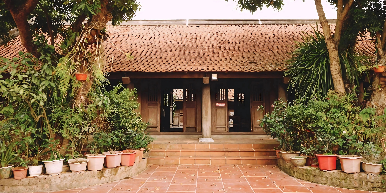
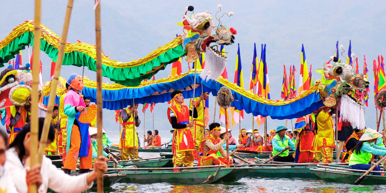
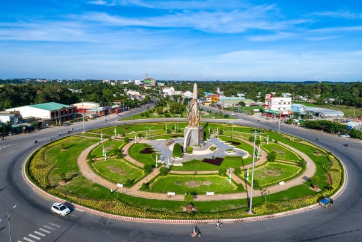
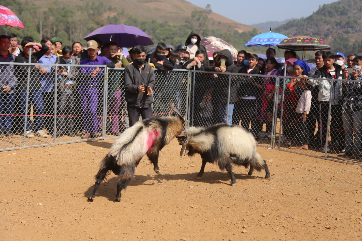
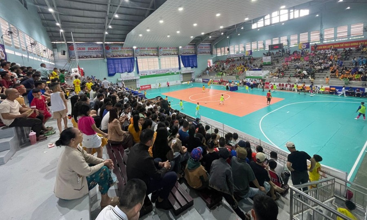
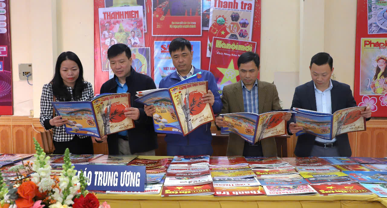
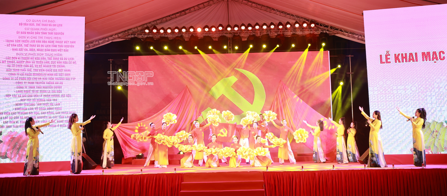
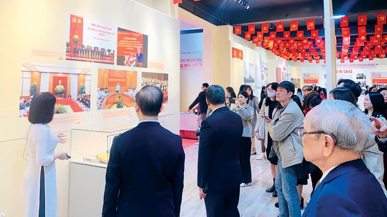

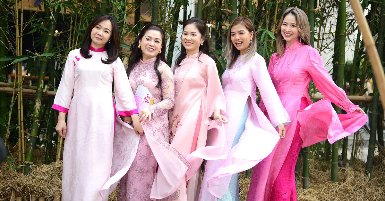

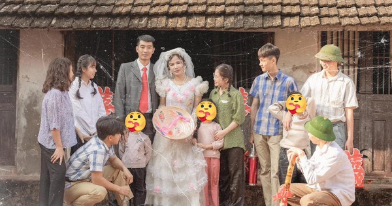





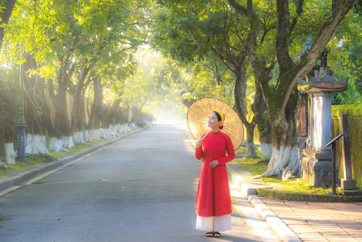
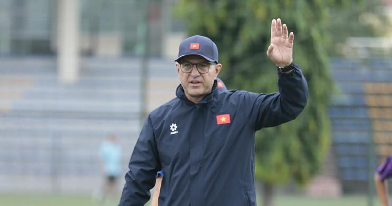
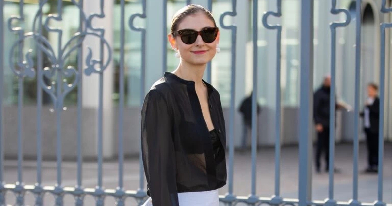


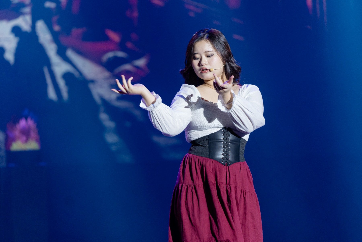

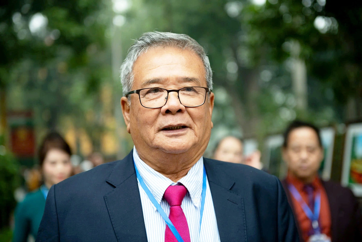
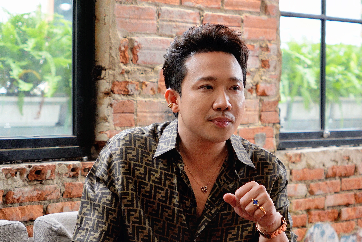


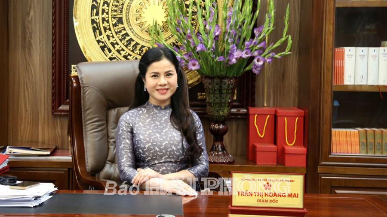
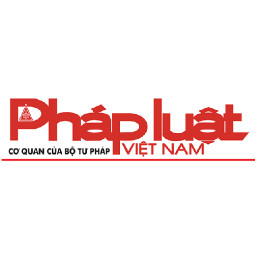
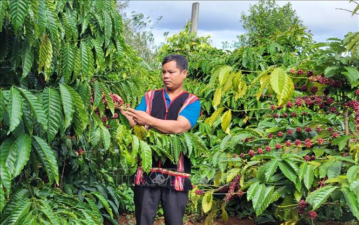

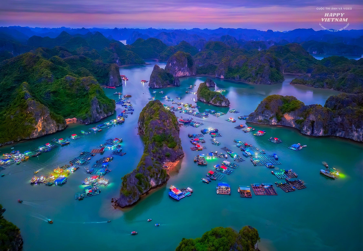
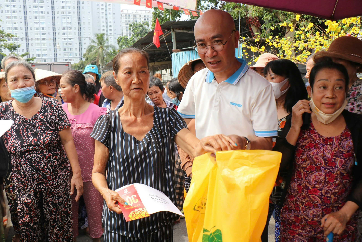
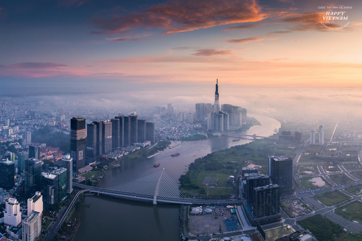
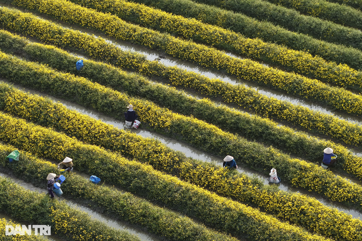
Comment (0)