The Ho Dynasty Citadel is a unique and magnificent stone architectural work rarely seen in Southeast Asia and was the capital of the Dai Ngu state - Ho Dynasty founded by Ho Quy Ly in 1400.
Ho Dynasty Citadel (also known as Tay Do Citadel, An Ton Citadel, Tay Kinh Citadel or Tay Giai Citadel) is located in Vinh Loc District, Thanh Hoa Province. The citadel was built in 1397 over a period of 3 months under the reign of King Tran Thuan Tong under the command of the theocratic Ho Quy Ly. After its completion, Ho Dynasty Citadel was the capital of Dai Ngu country founded by Ho Quy Ly (1400 - 1407).
This is a solid citadel with unique stone architecture of a rare large scale in Vietnam, the most valuable and unique, the only remaining in Southeast Asia and one of the very few remaining stone citadels in the world.
Although it has existed for more than 600 years, some parts of this citadel remain relatively intact. On June 27, 2011, Ho Dynasty Citadel was recognized by UNESCO as a world cultural heritage.
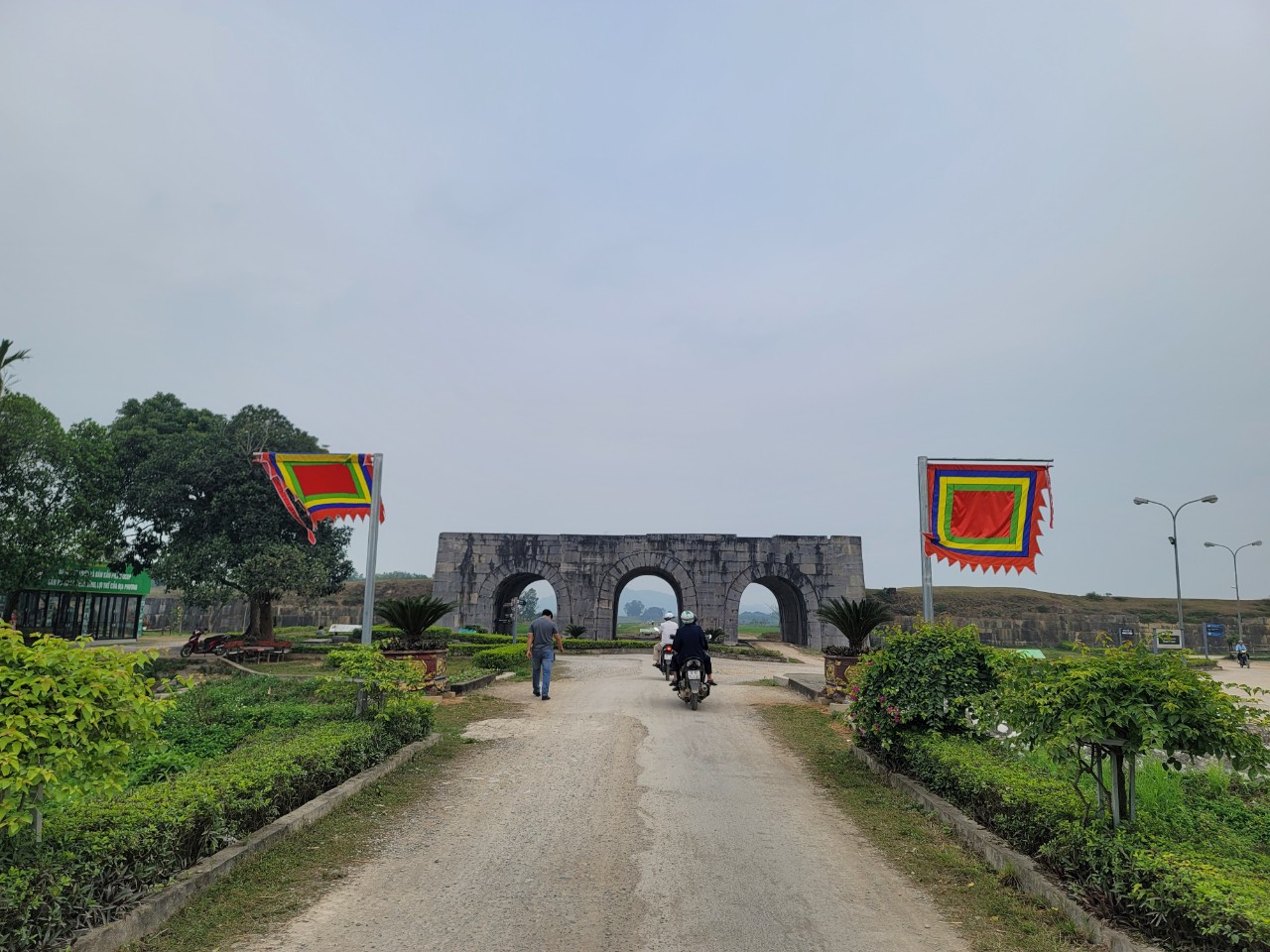
The Ho Dynasty Citadel is located in a rather rugged terrain, with more advantages for military defense than for being a political, economic and cultural center. The location of the citadel is especially dangerous, surrounded by rivers and rugged mountains, which has both strategic defense significance and the advantage of water and land transportation.
The outer wall was built with nearly 100,000 cubic meters of earth, covered with dense bamboo and surrounded by a deep moat with a surface area of nearly 50 meters.
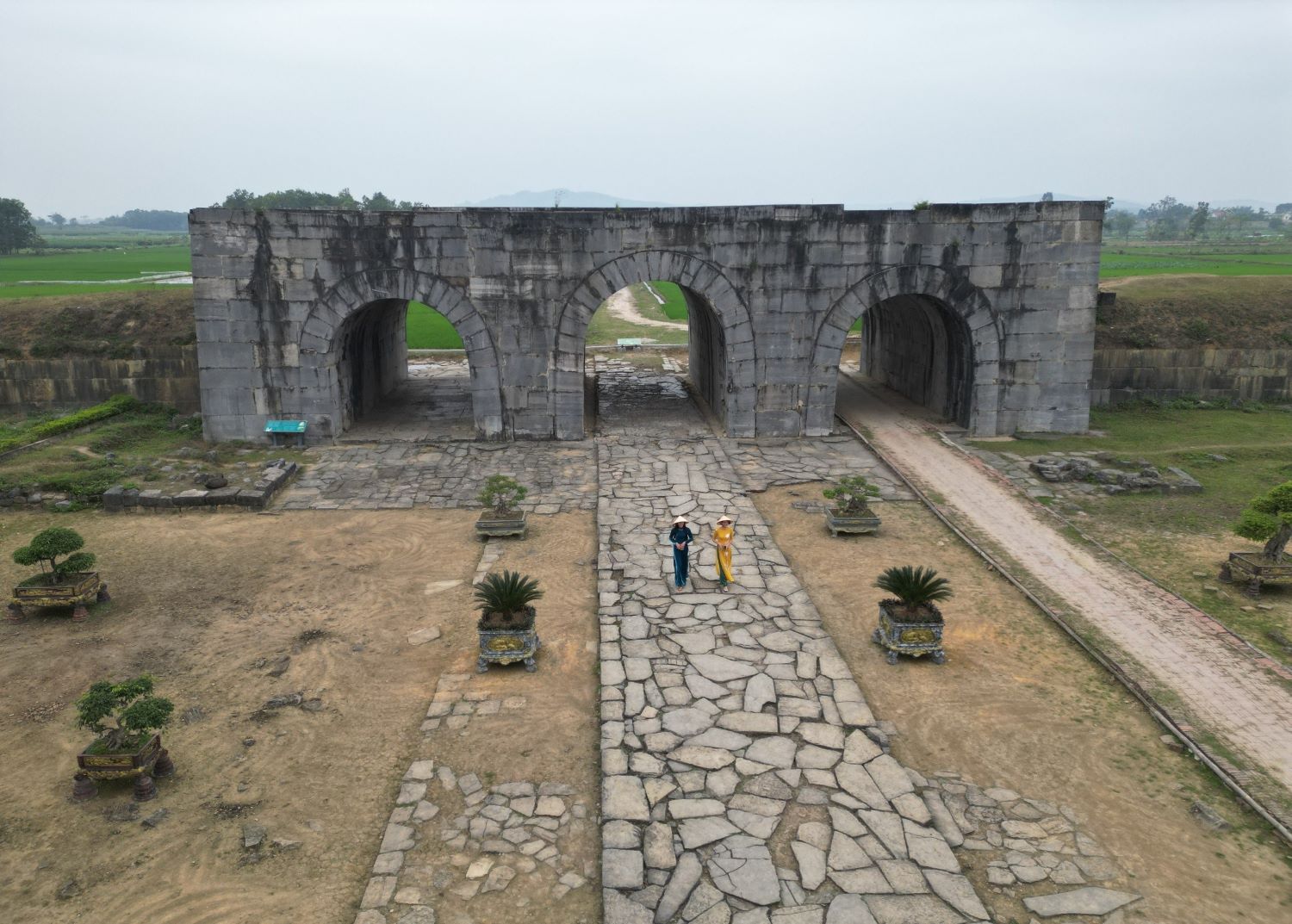
The Ho Dynasty Citadel demonstrates a very high level of stone arch construction techniques at that time. Stone slabs weighing from 10 to 20 tons were lifted high and joined together naturally, completely without any adhesive.
The Ho Dynasty Citadel covers an area of 155.5 hectares, including the Inner Citadel (142.2 hectares), La Thanh (9.0 hectares) and Nam Giao Altar (4.3 hectares), located in a buffer zone with an area of 5,078.5 hectares. The outer citadel is built of stone, the inner citadel is built of compacted earth, with four gates opening in the four directions of South, North, East and West.
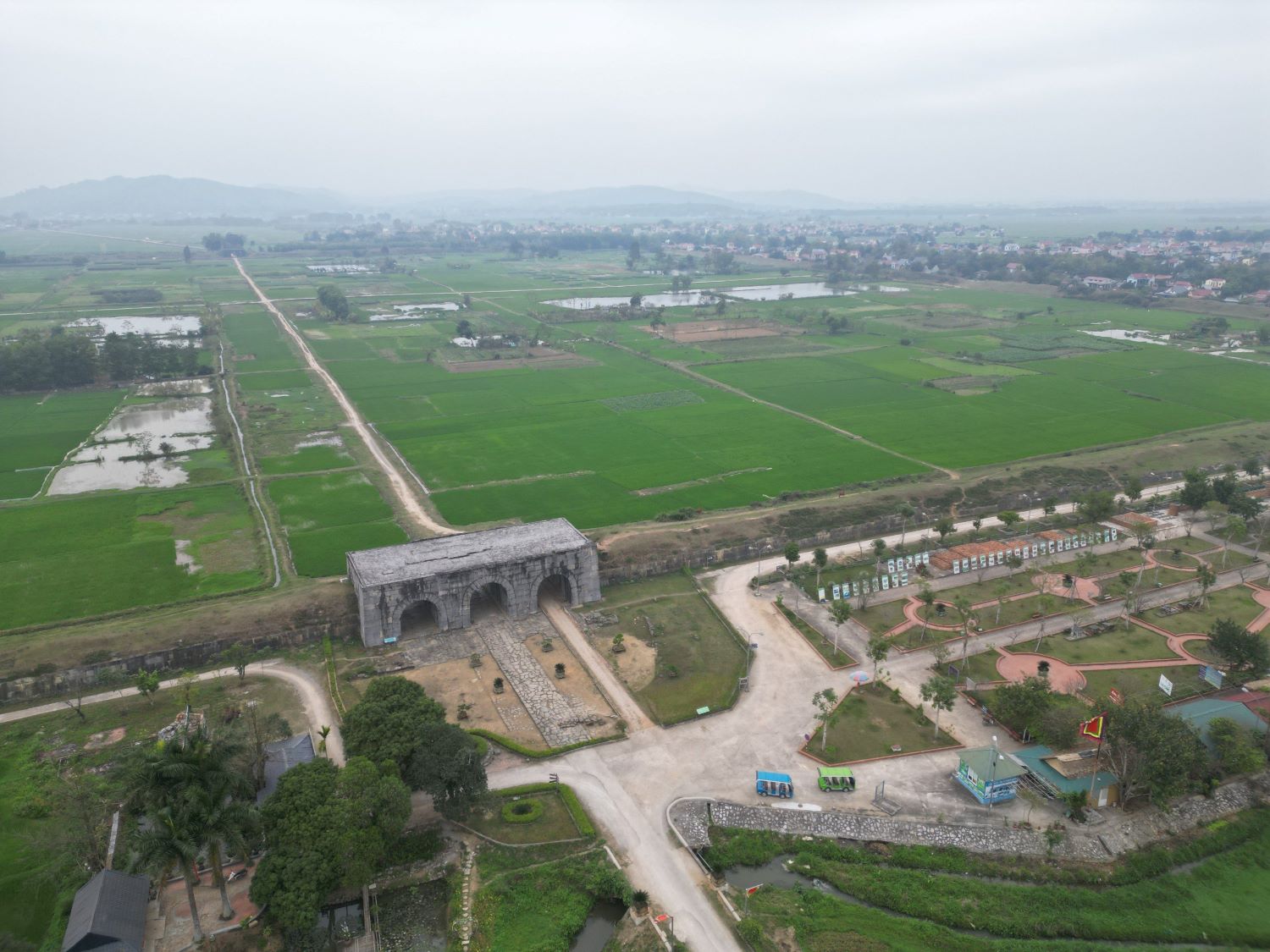
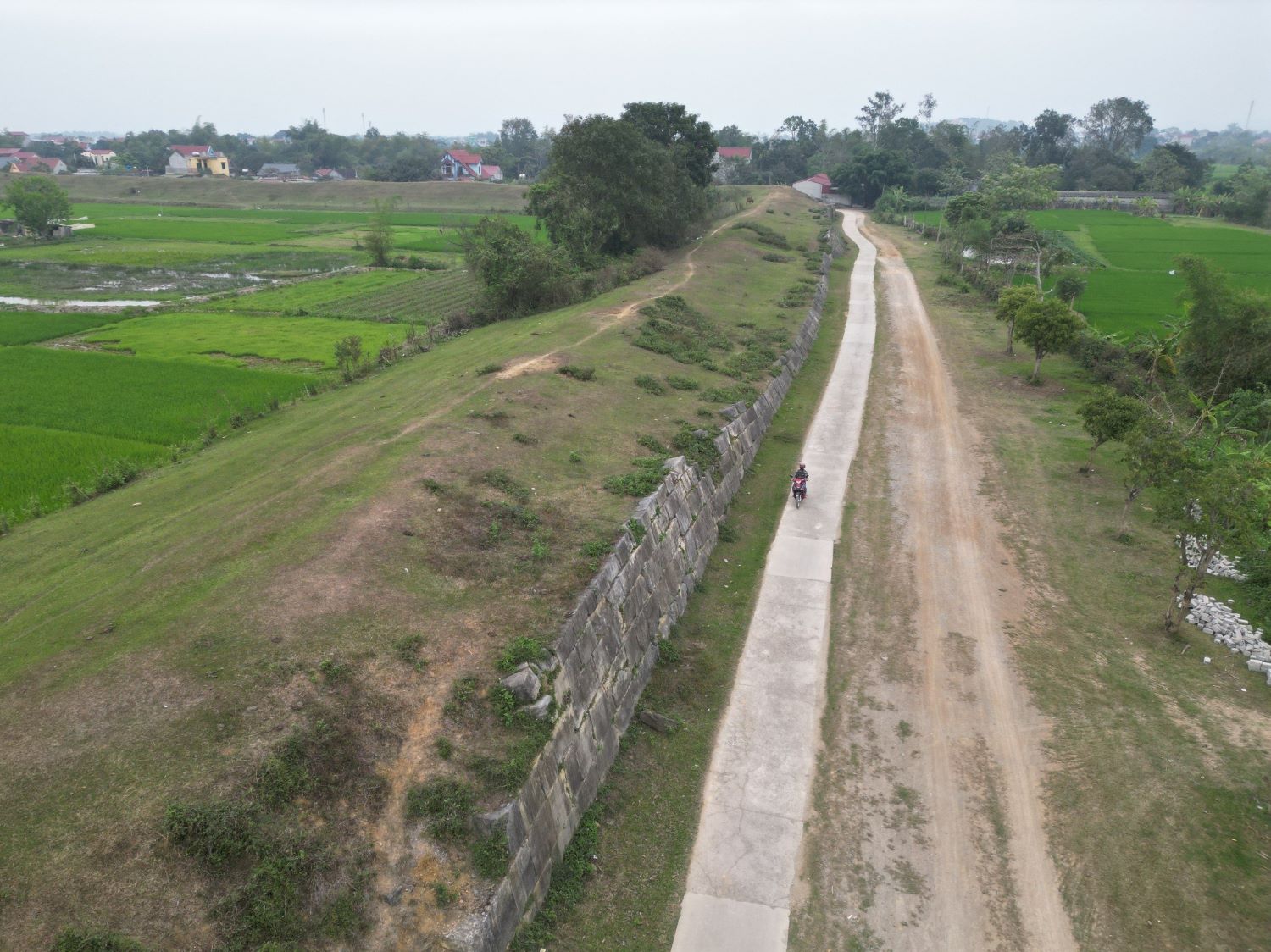
The outer stone wall is built of stone blocks weighing an average of 10-16 tons, some weighing up to 26 tons, carved quite square and assembled in the shape of the letter I, creating a solid connection.
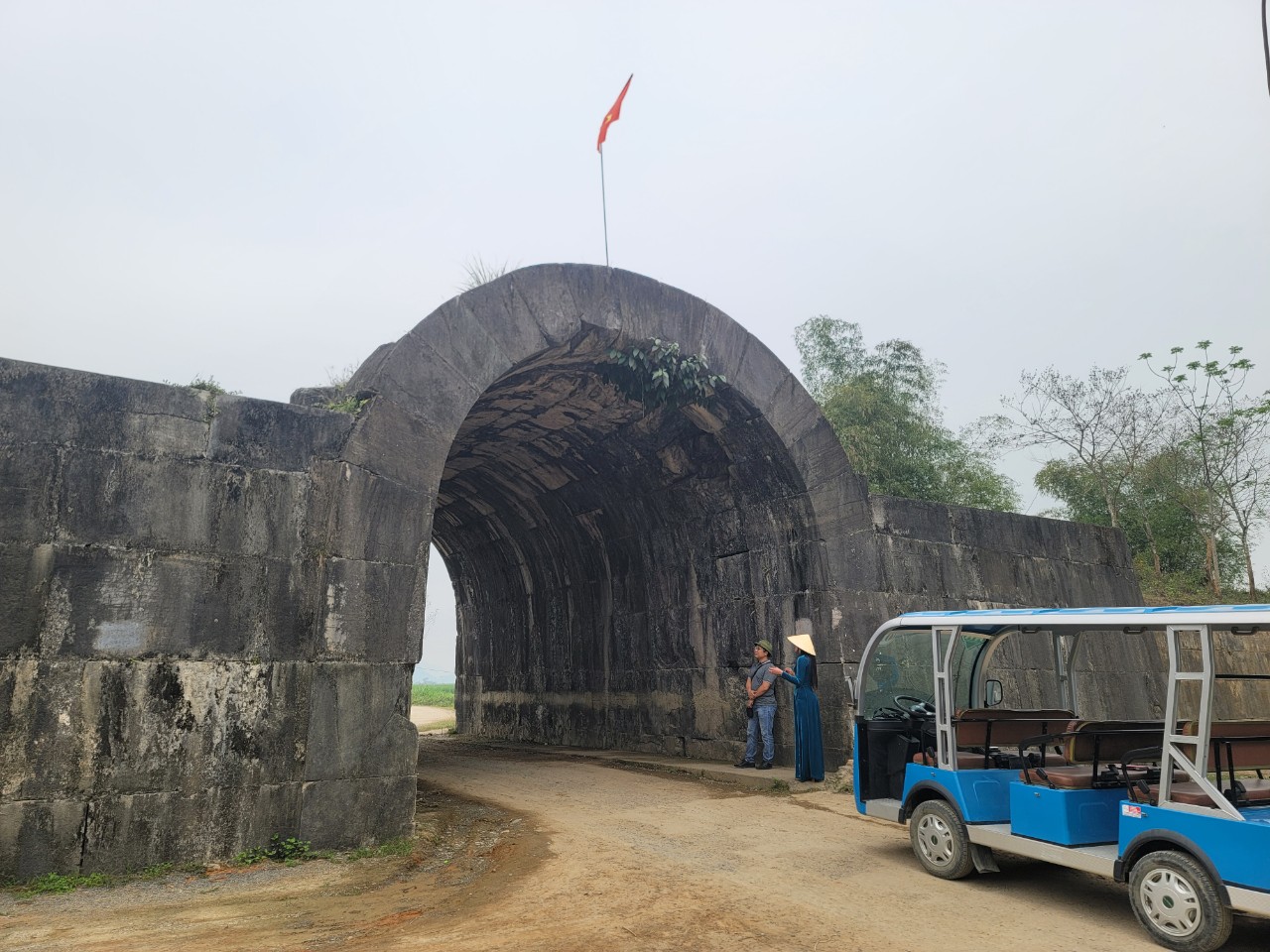
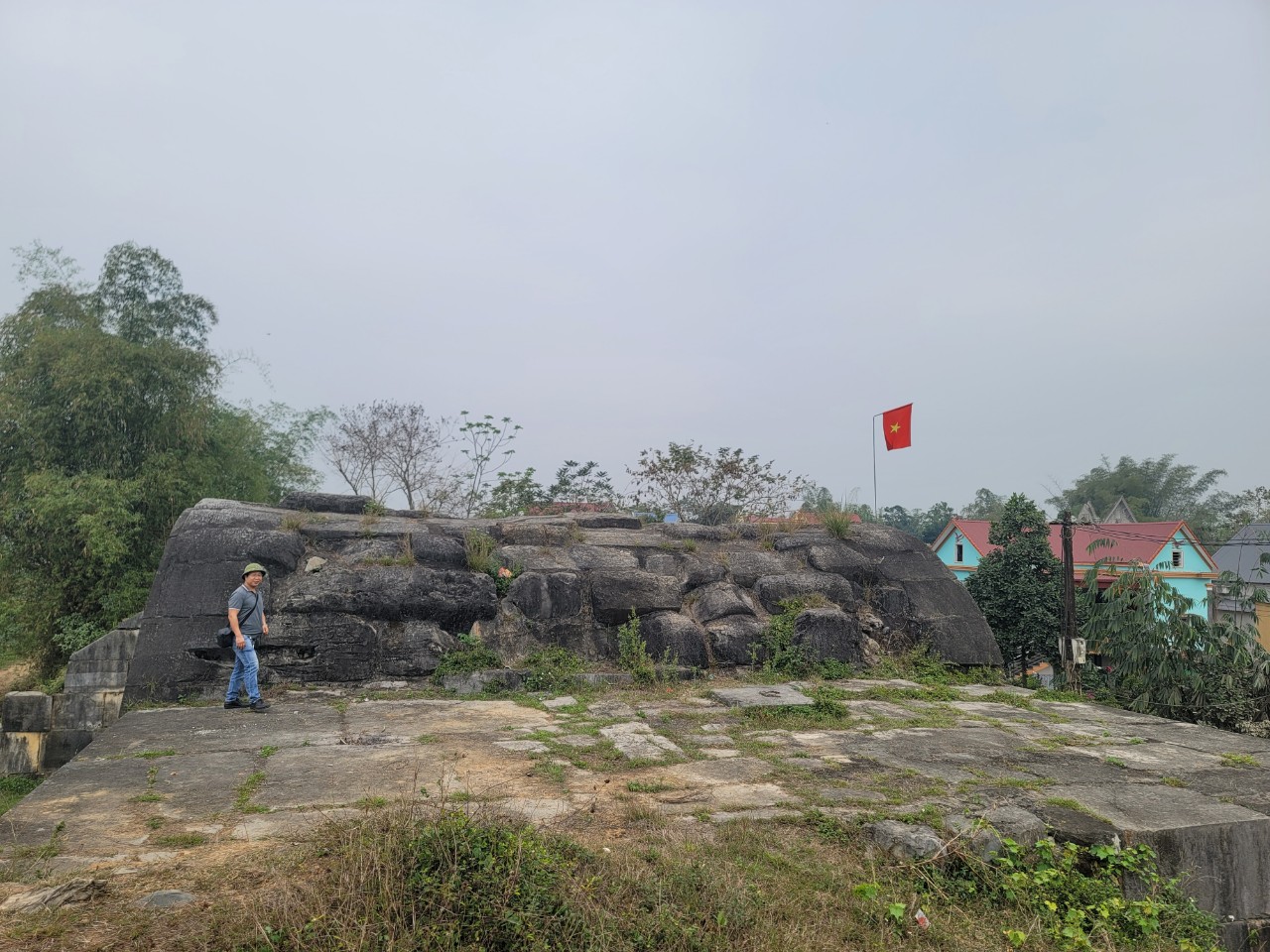
The arches are made of monolithic stone slabs.
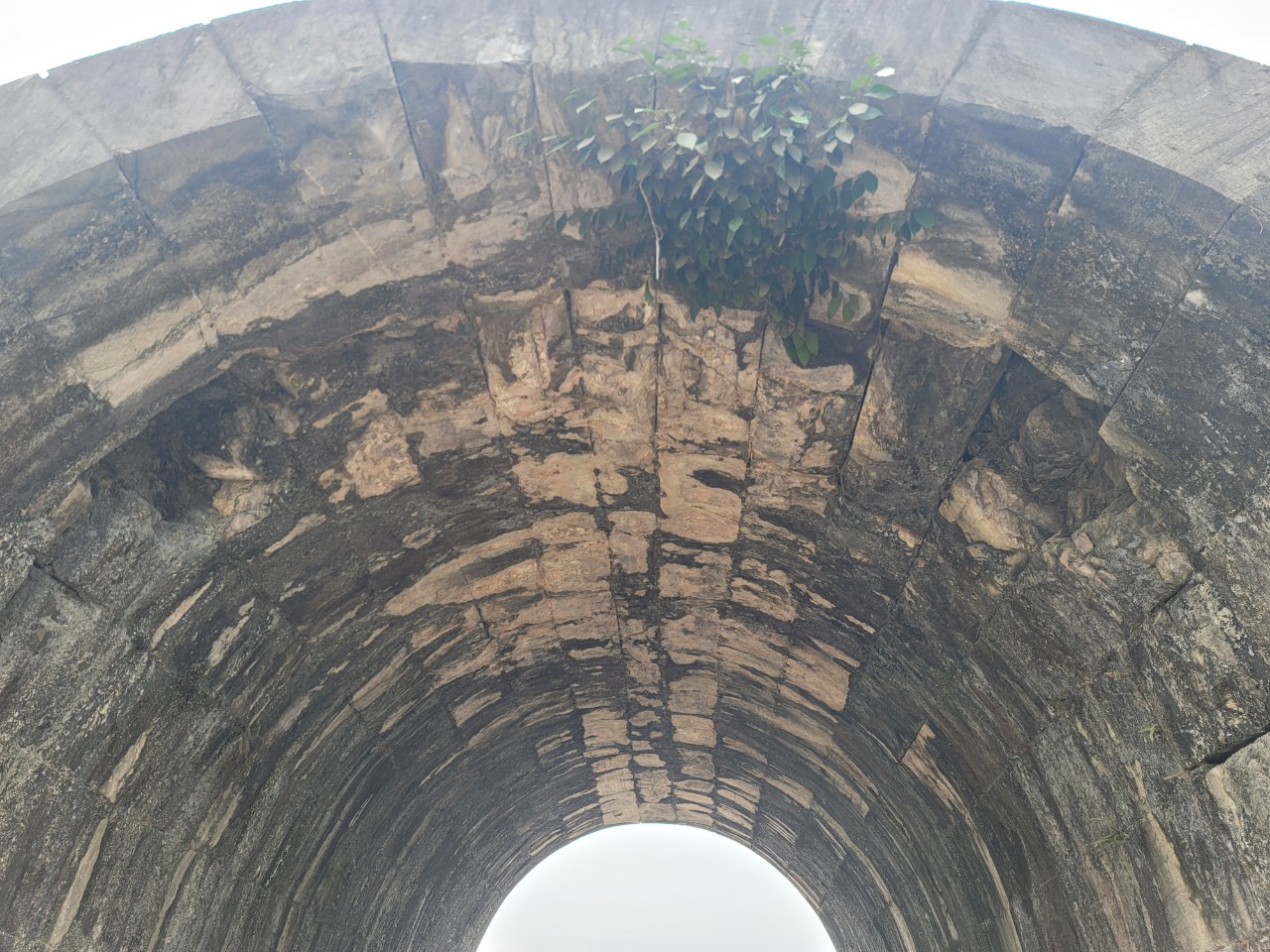
The four gates of the citadel were built in the style of arches, made of stone, the South gate being the main gate with three entrances, over 34m long and over 10m high. The moat surrounding the citadel is still about 10-20m wide and the La Thanh protects the outer ring.
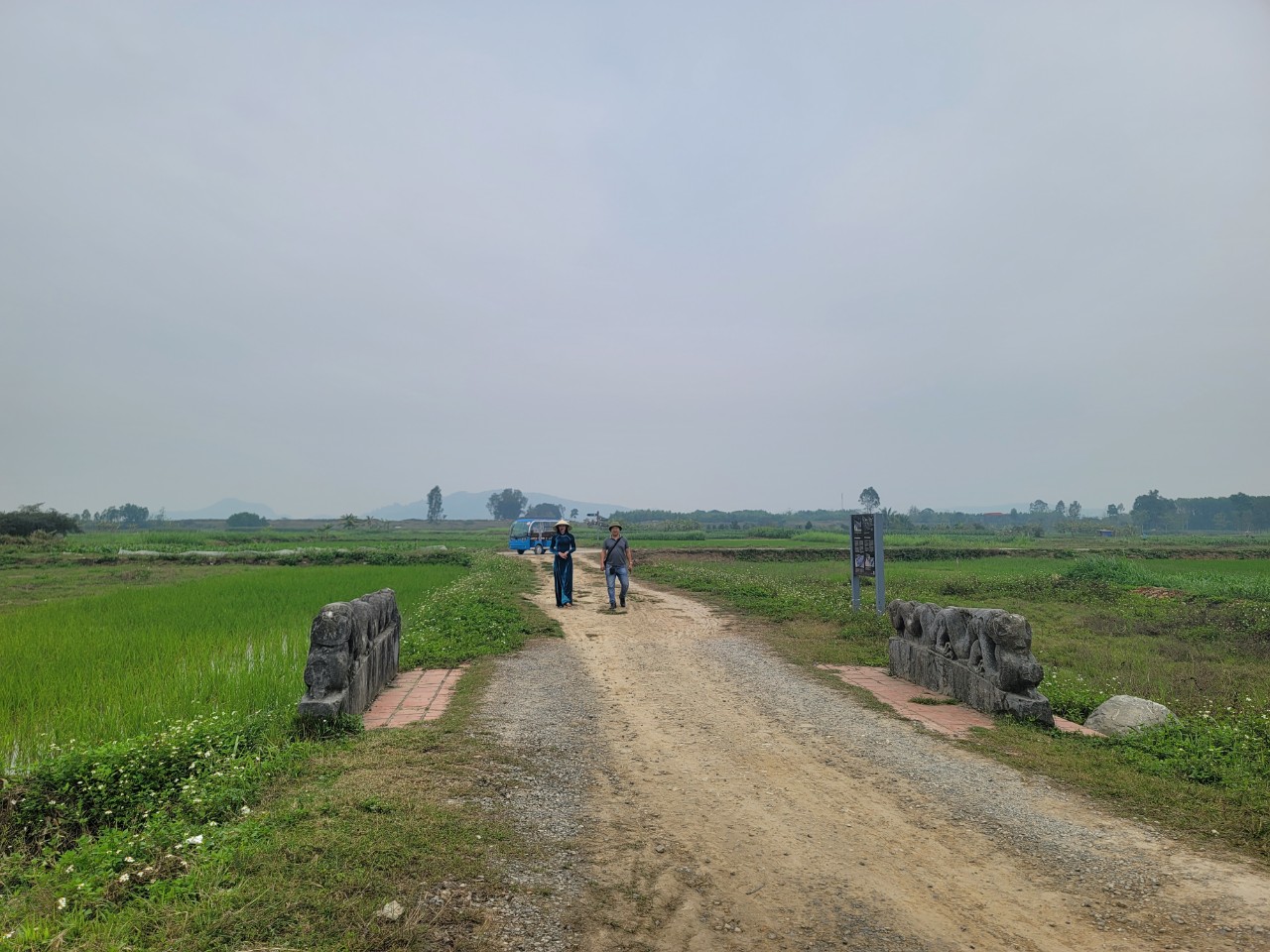
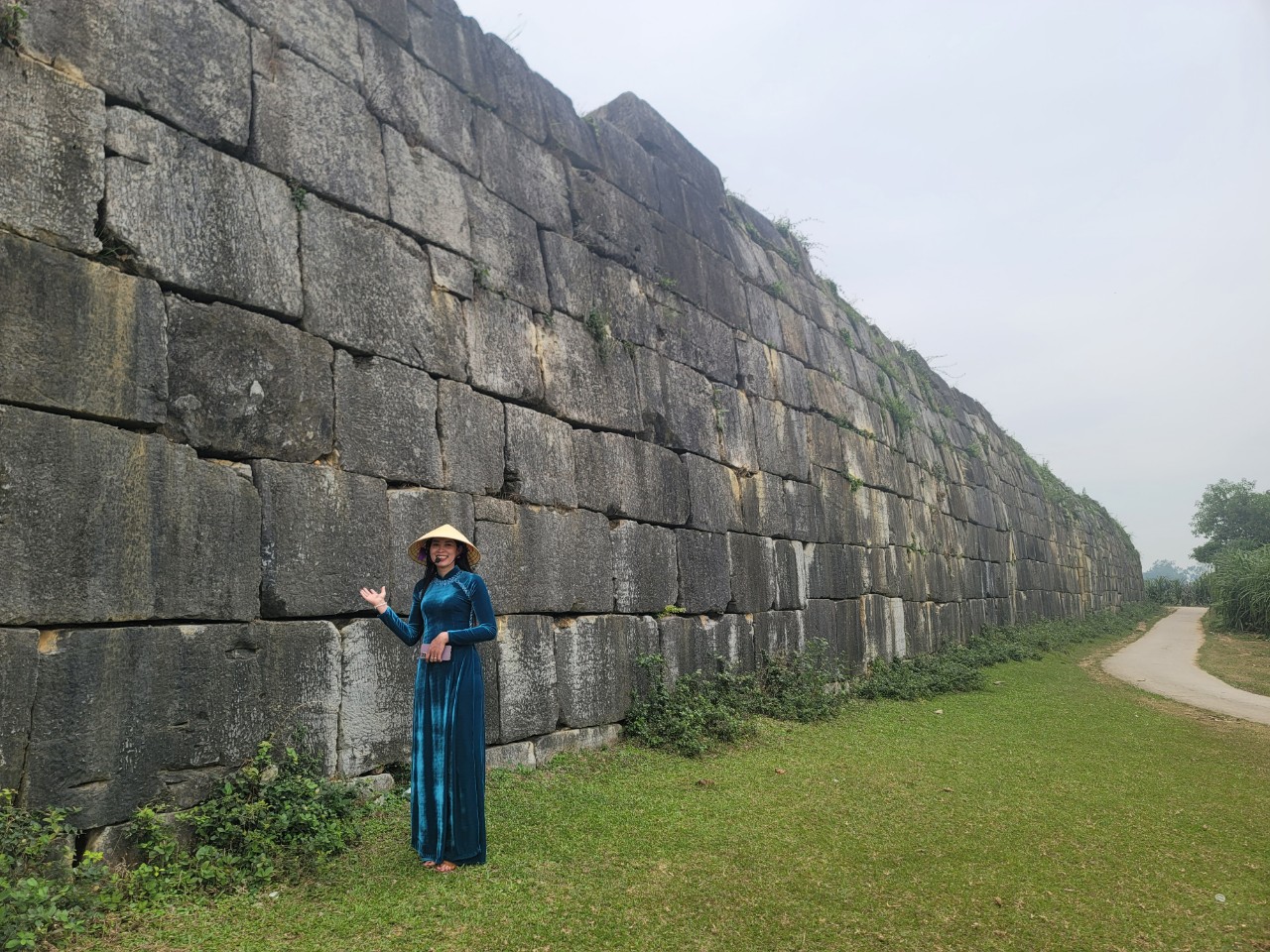
The architecture of the Ho Dynasty Citadel is divided into two main walls. These are the La Thanh and the Hoang Thanh. The walls are on average 8m high, and are made up of two layers: the outer layer is stone, the inner layer is earth.
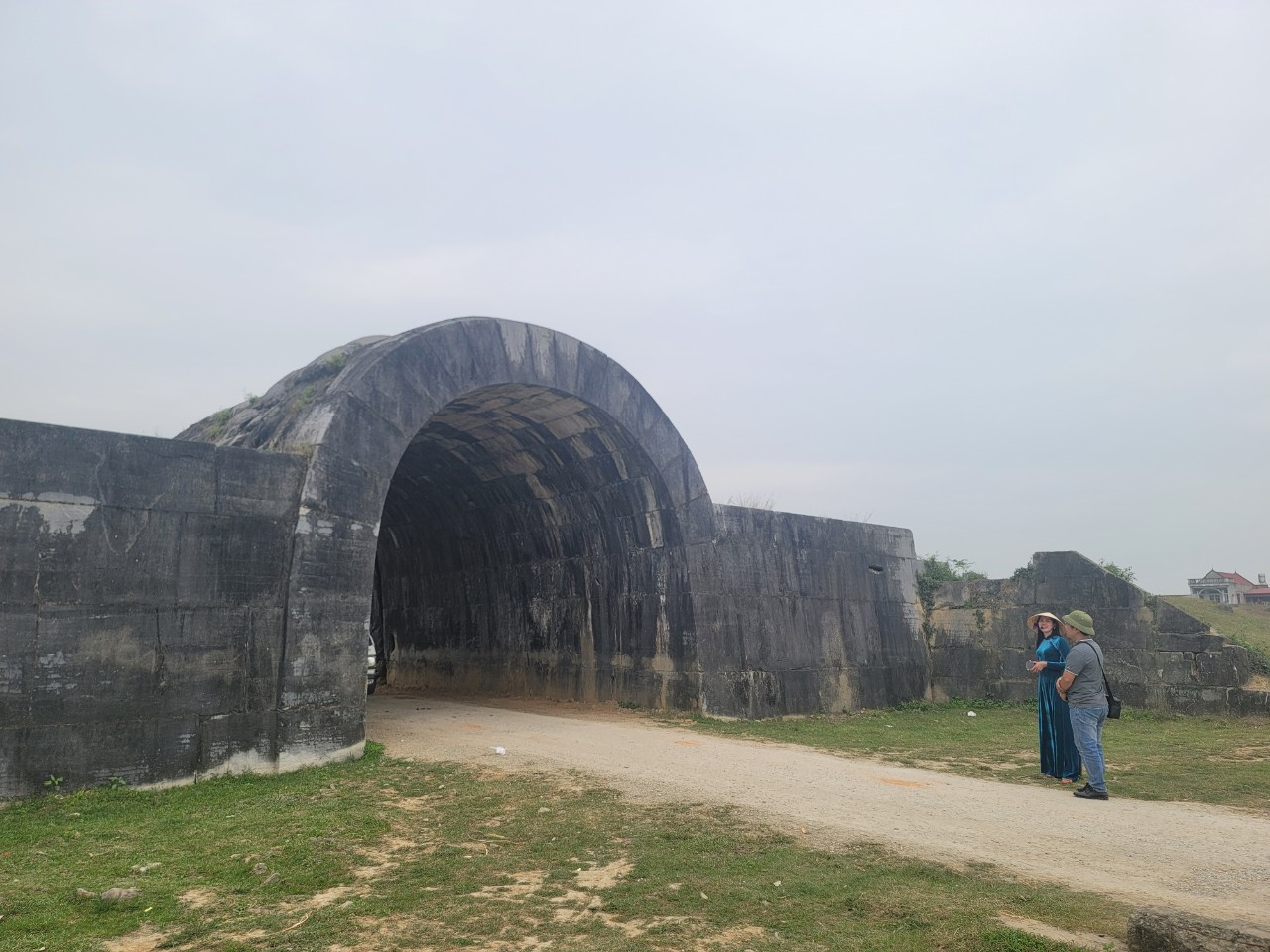
The west gate of the citadel remains almost intact to this day.
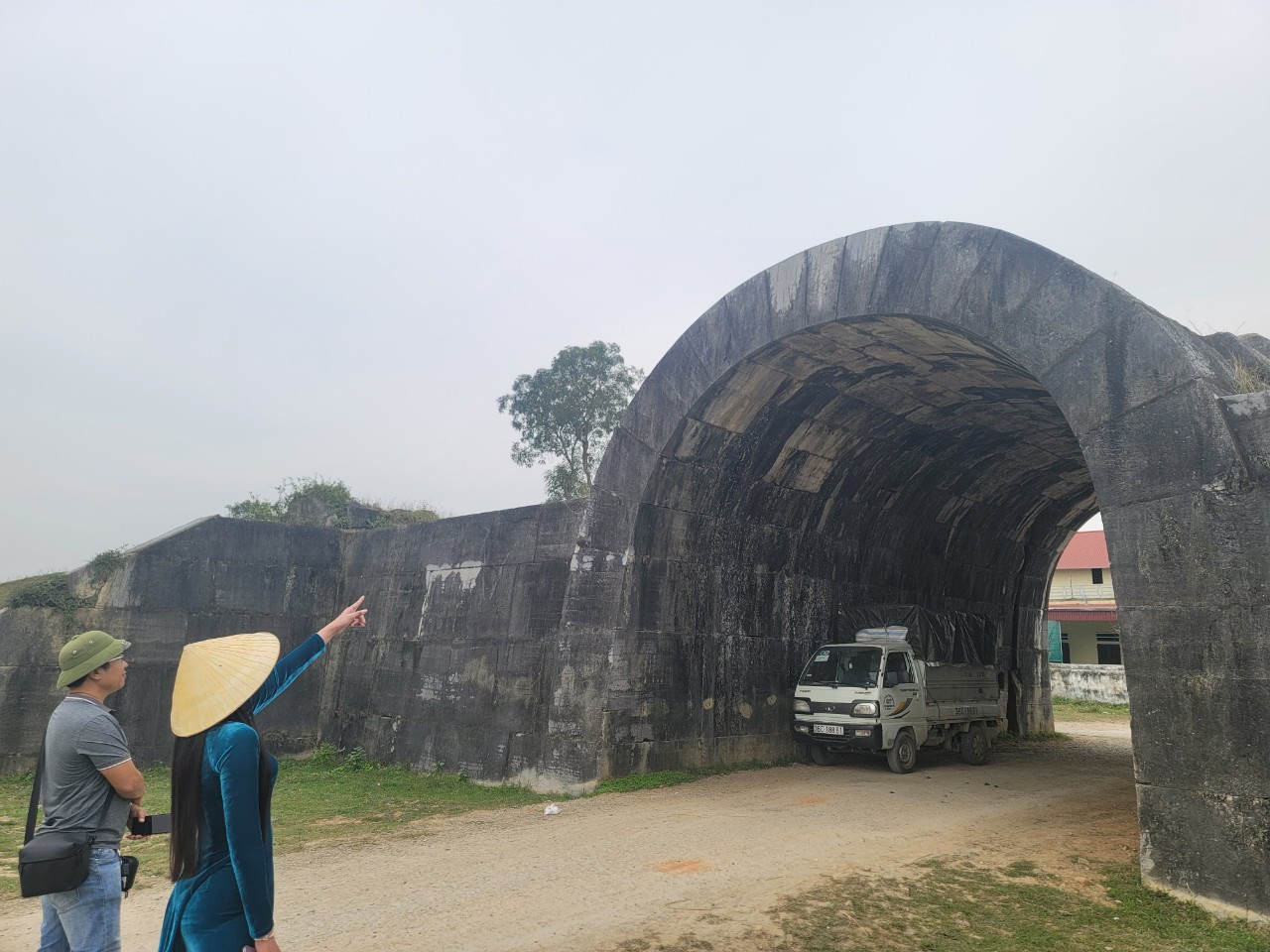
The citadel has four gates: East, West, South, and North. The South Gate is the largest, with three arches, while the other gates have only one arch. Above the South and North gates is a watchtower. In addition to its function as a watchtower, the watchtower is also where the King reviews his troops before going on campaign and presides over other important ceremonies.
Mr. Nguyen Van Long, Deputy Director of the Ho Dynasty Citadel Heritage Conservation Center, said that Ho Dynasty Citadel is a unique and magnificent citadel in East Asia and Southeast Asia in the late 14th and early 15th centuries. This is an "unprecedented" work in the history of building the capital of our country during the feudal period.
Ho Dynasty Citadel was the capital of the Ho Dynasty (1400 - 1407). With its cultural and historical values, in 2011, Ho Dynasty Citadel was recognized by UNESCO as a world cultural heritage. These are outstanding global values, demonstrating the integrity and authenticity of the heritage.
Source: https://www.nguoiduatin.vn/kham-pha-thanh-nha-ho-kiet-tac-kien-truc-da-cua-nhan-loai-204654353.htm








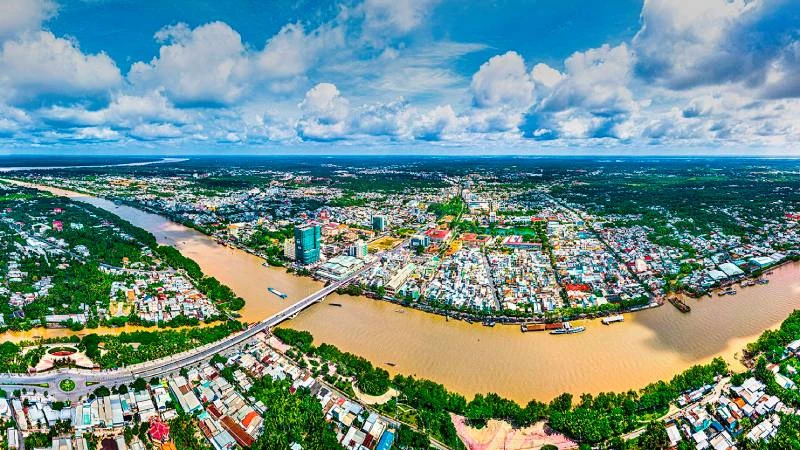











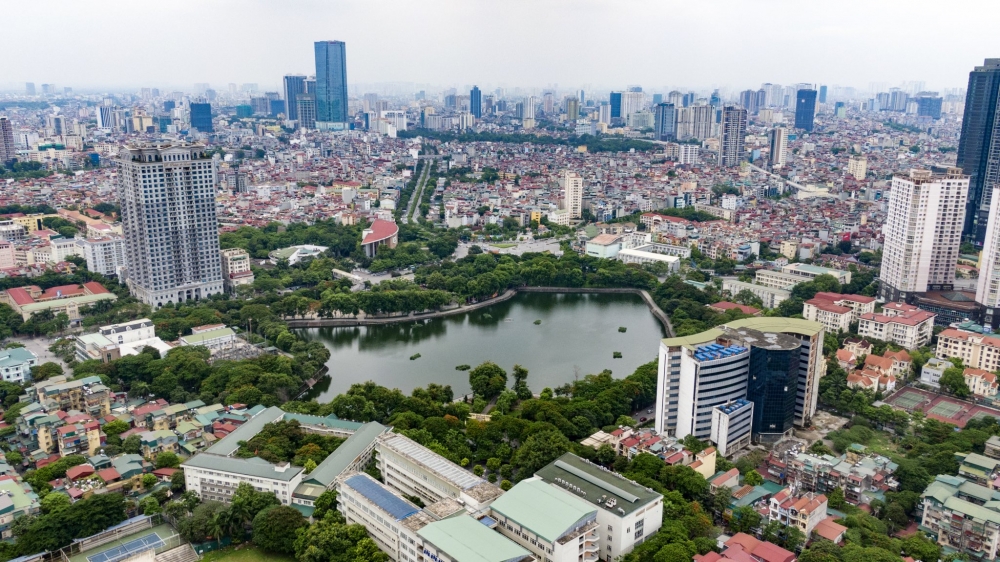









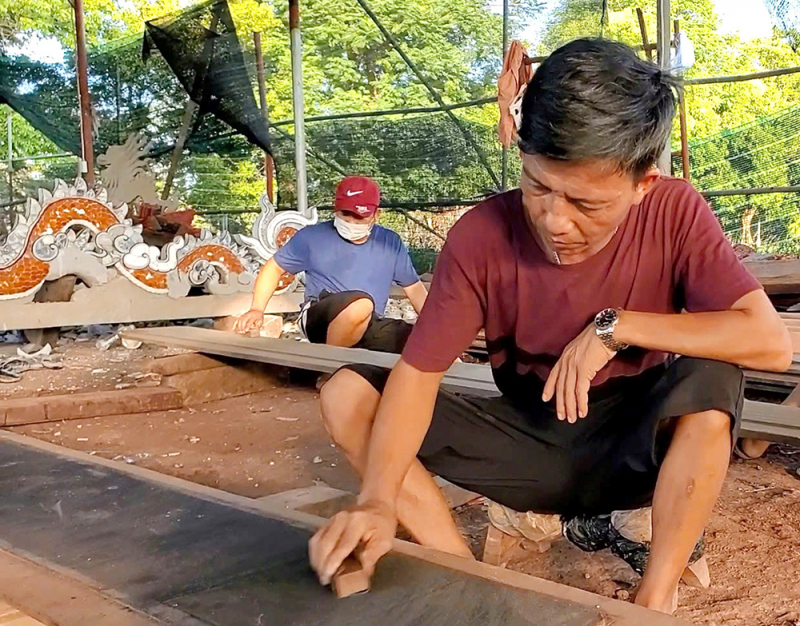

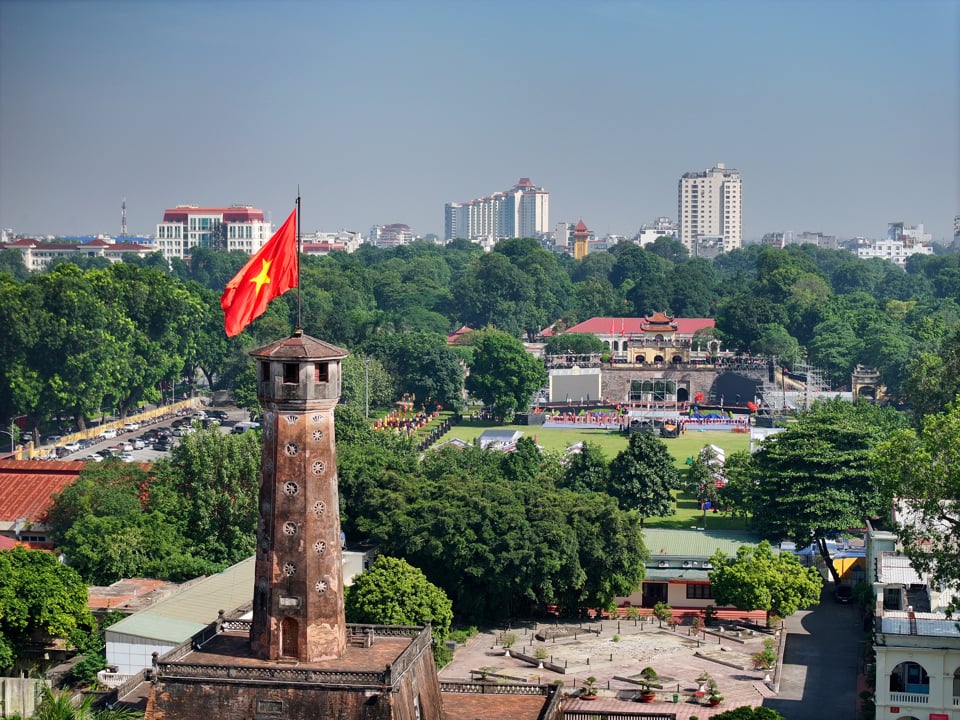


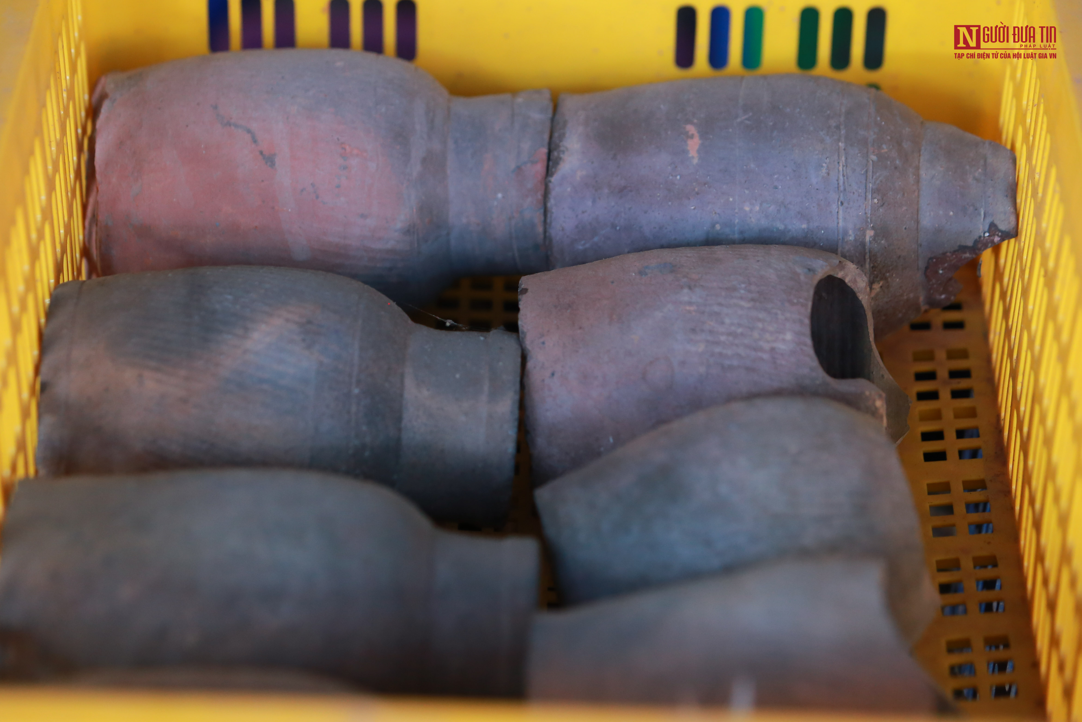
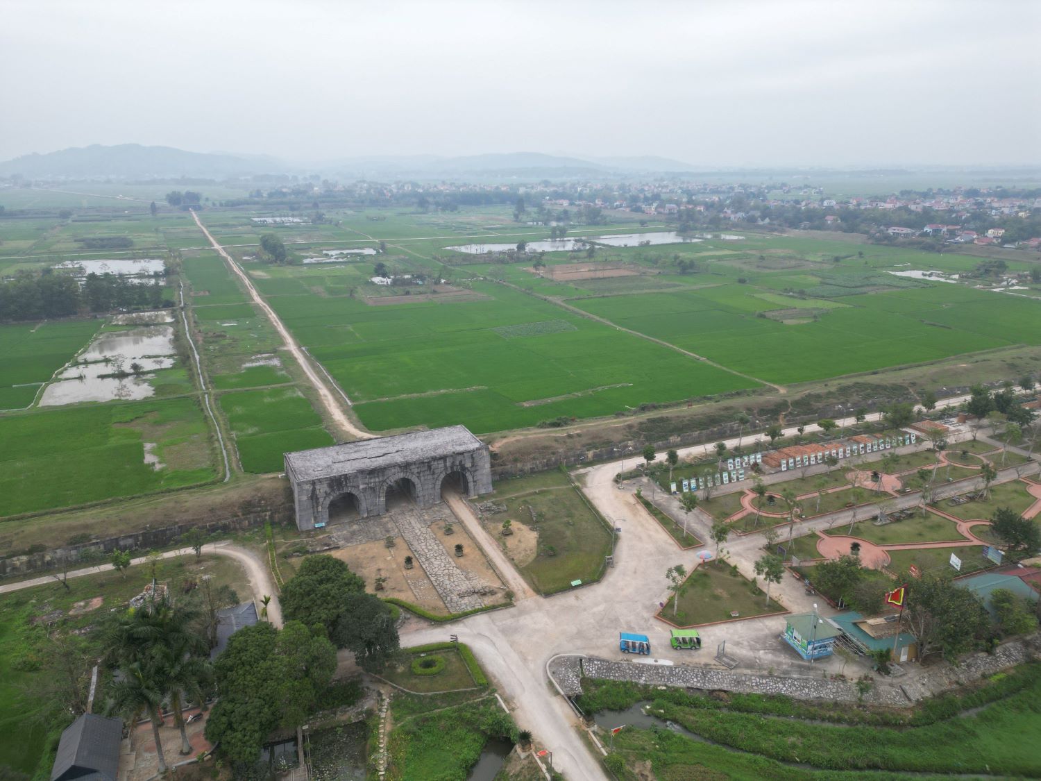
















Comment (0)