TPO - Through the renovation process, the house's original dimly lit common living space was revived with a completely new look filled with sunlight but still fully equipped.
TPO - Through the renovation process, the house's original dimly lit common living space was revived with a completely new look filled with sunlight but still fully equipped.
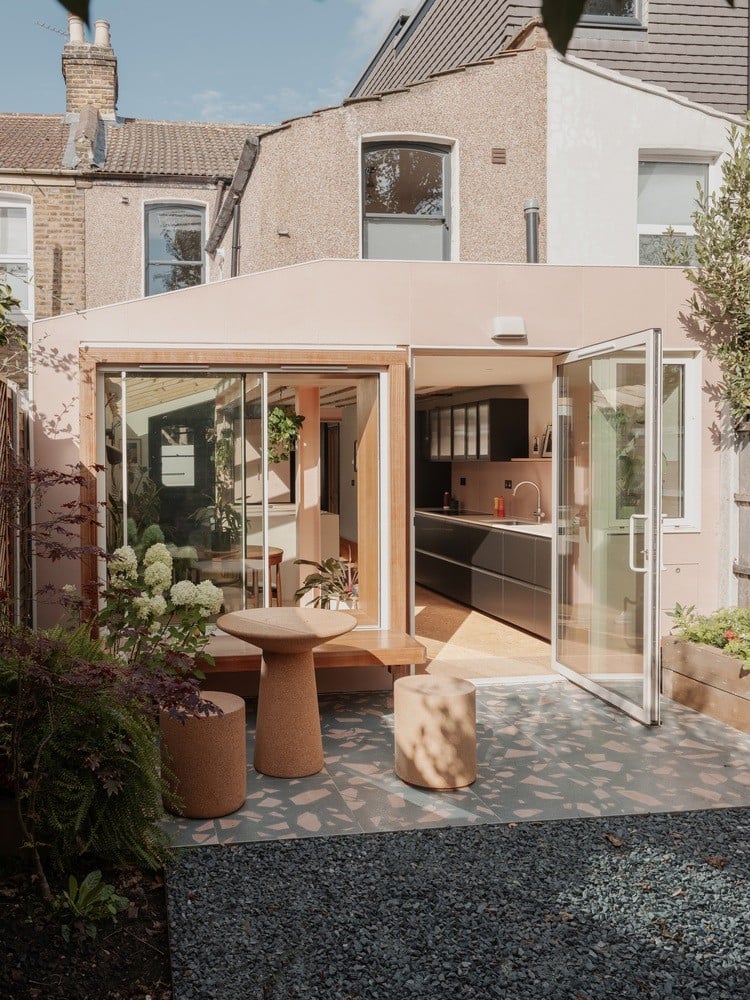 |
The common living space on the first floor of the 2-storey house has an area of about 30m2 and is renovated towards minimalism but still ensures convenience. |
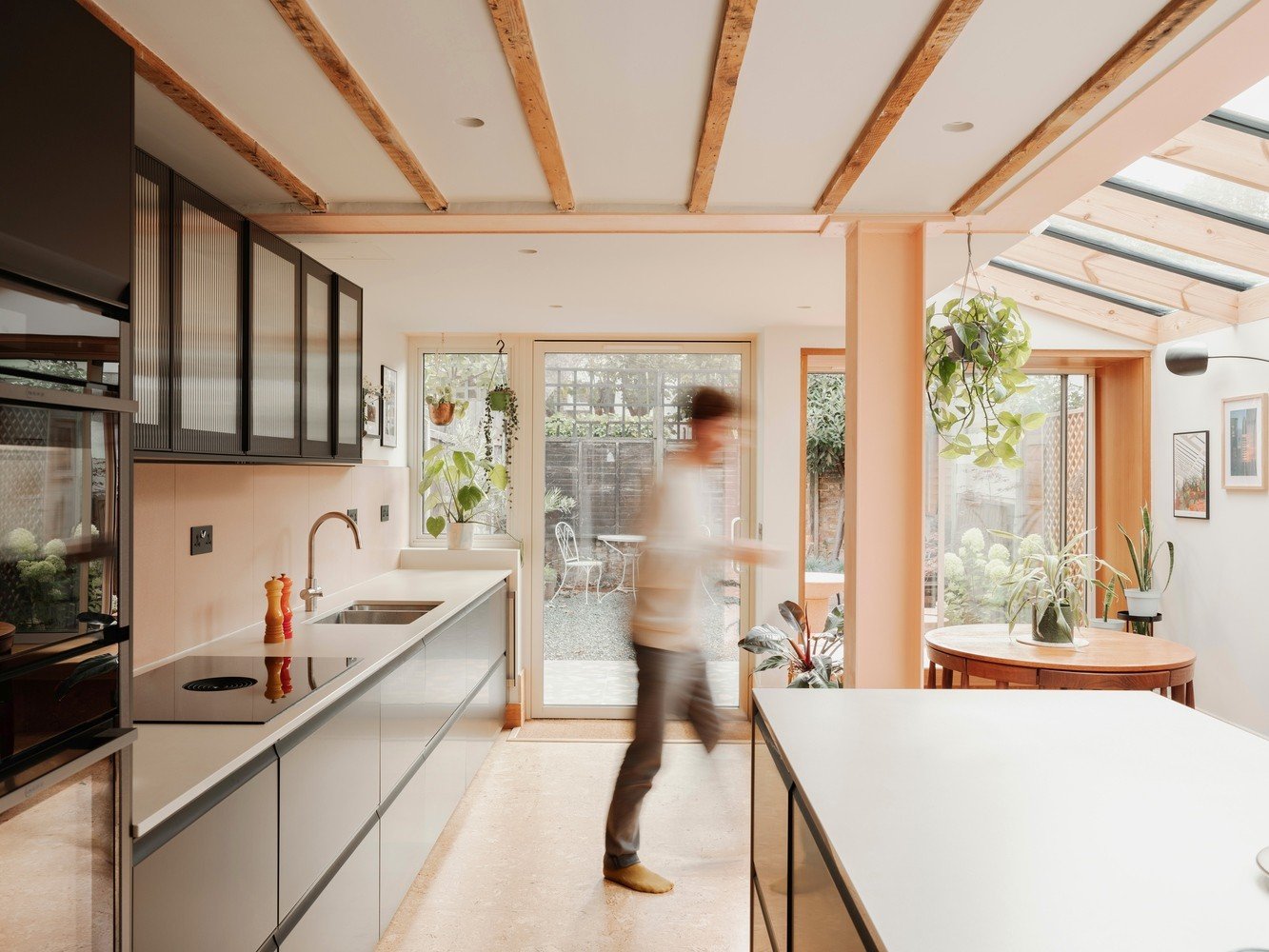 |
The renovation uses emotional natural materials, vivid details and large, delicate glass windows that connect the indoor and outdoor spaces. |
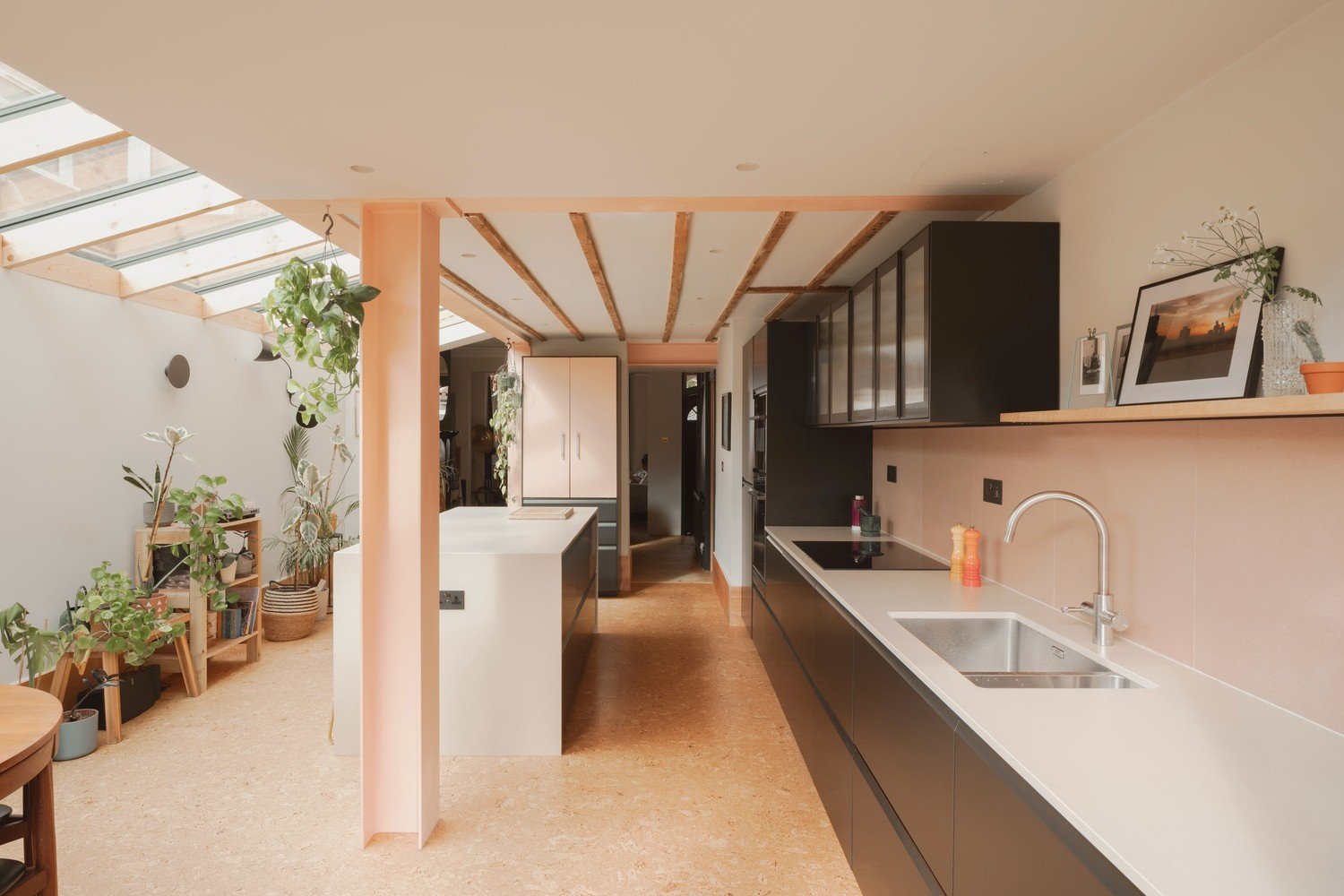 |
The homeowner shared that this space had always lacked natural light. Therefore, the homeowner wanted to bring sunlight into his house, while making the most of the house's south-facing garden. |
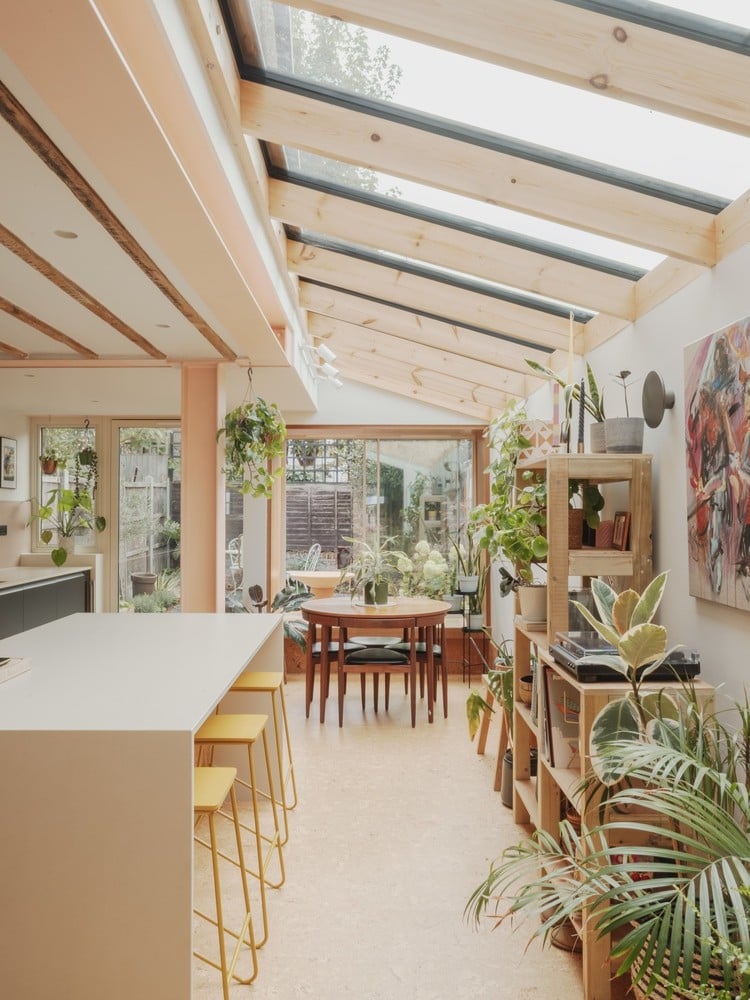 |
Large sliding doors, revolving doors and skylights throughout the roof provide ample light, creating a warm and vibrant atmosphere for the space. |
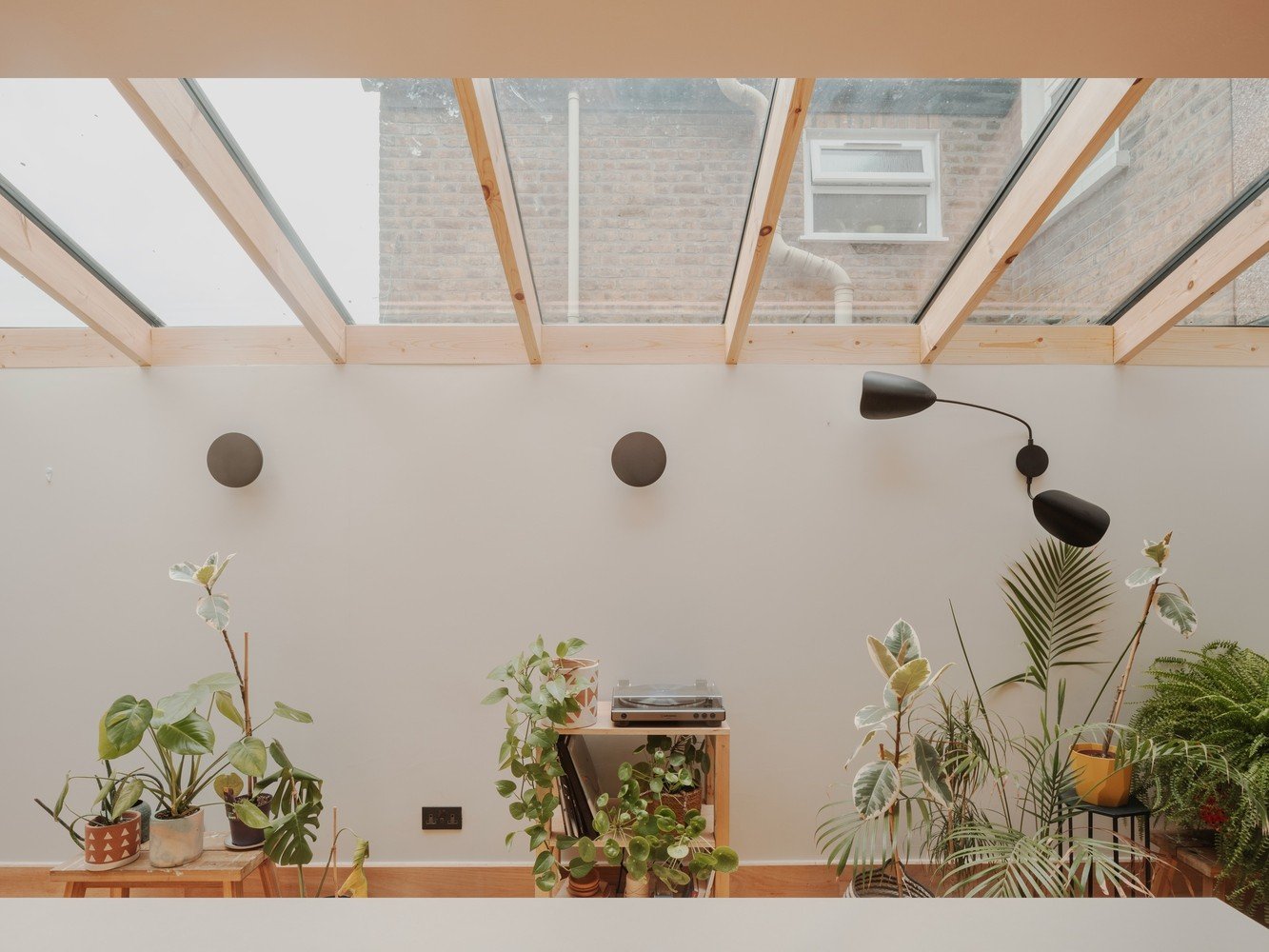 |
| The tiled roof is replaced with large glass panels to take advantage of natural light during the day and to be able to sit and watch the sky at night. |
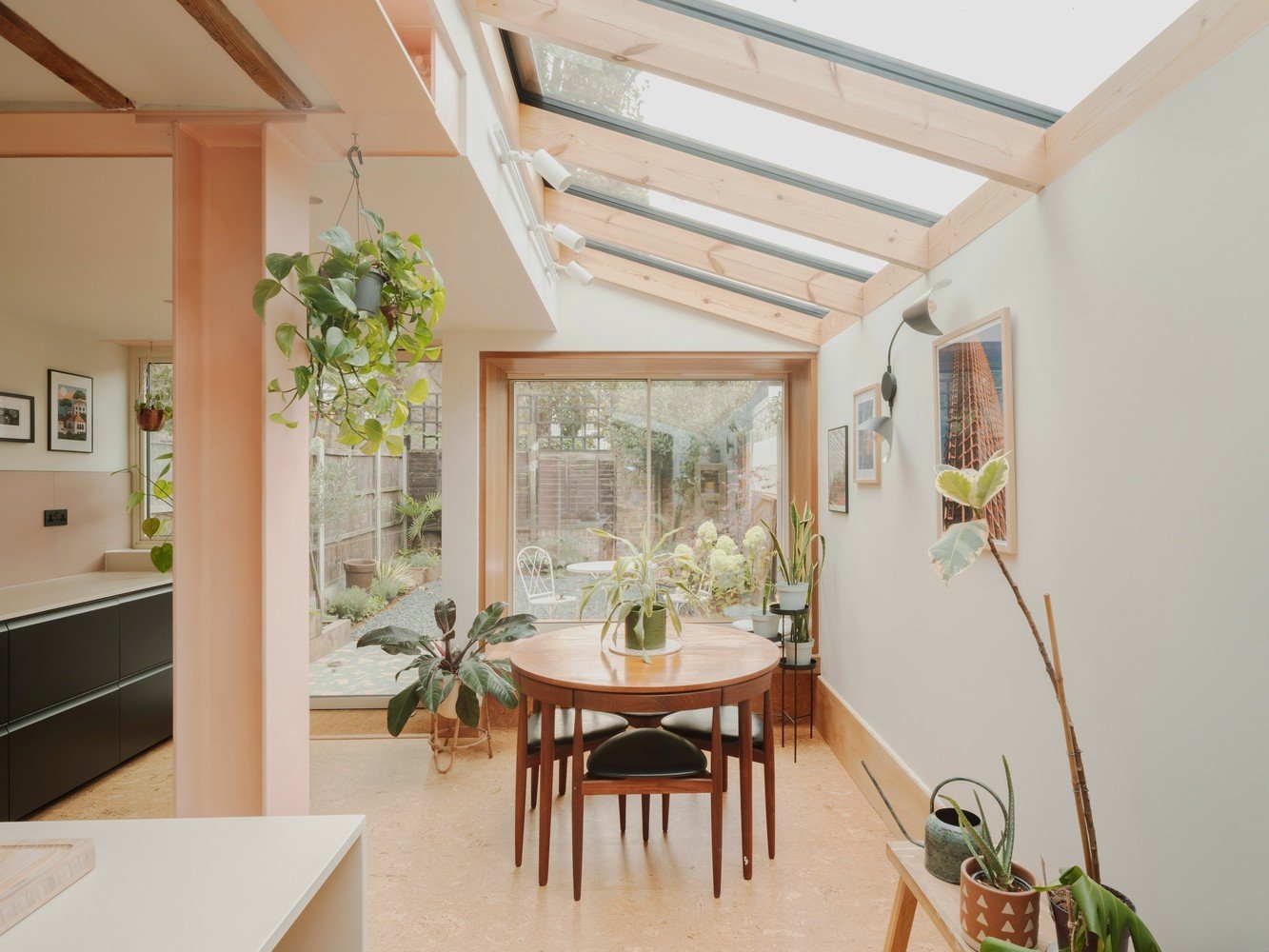 |
| A small table placed under the glass porch takes advantage of natural light and can become a place to work and write. |
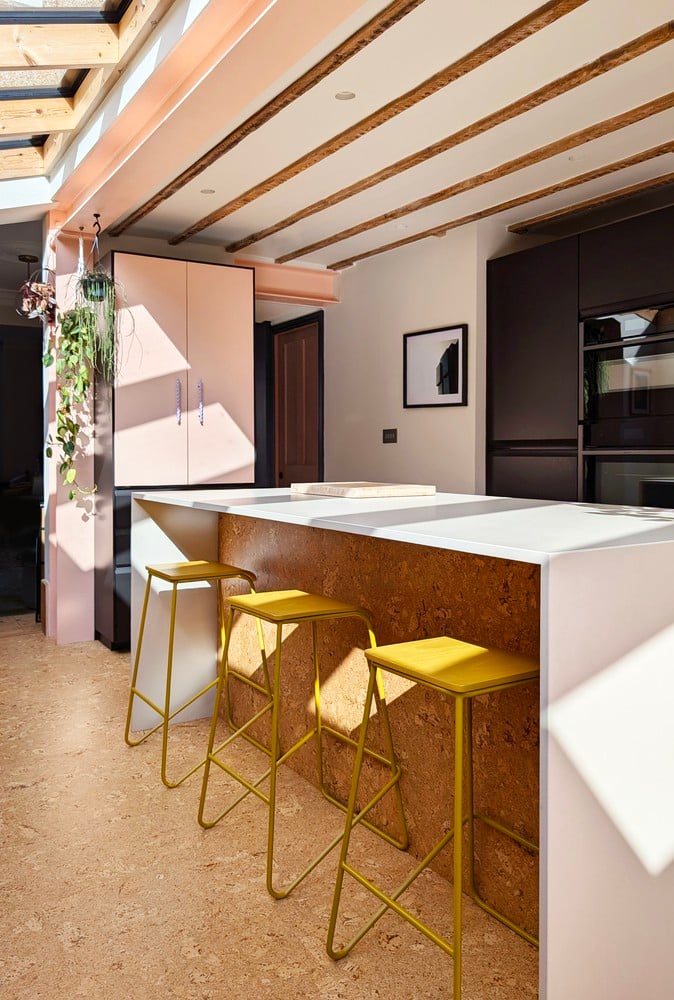 |
Features such as the old beams above the kitchen were retained to contrast with the new ceiling. The floor was tiled with cork in a unique pattern. The baseboards were tiled with cork in the same pattern as the floor to create a seamless connection between the floor and the walls. |
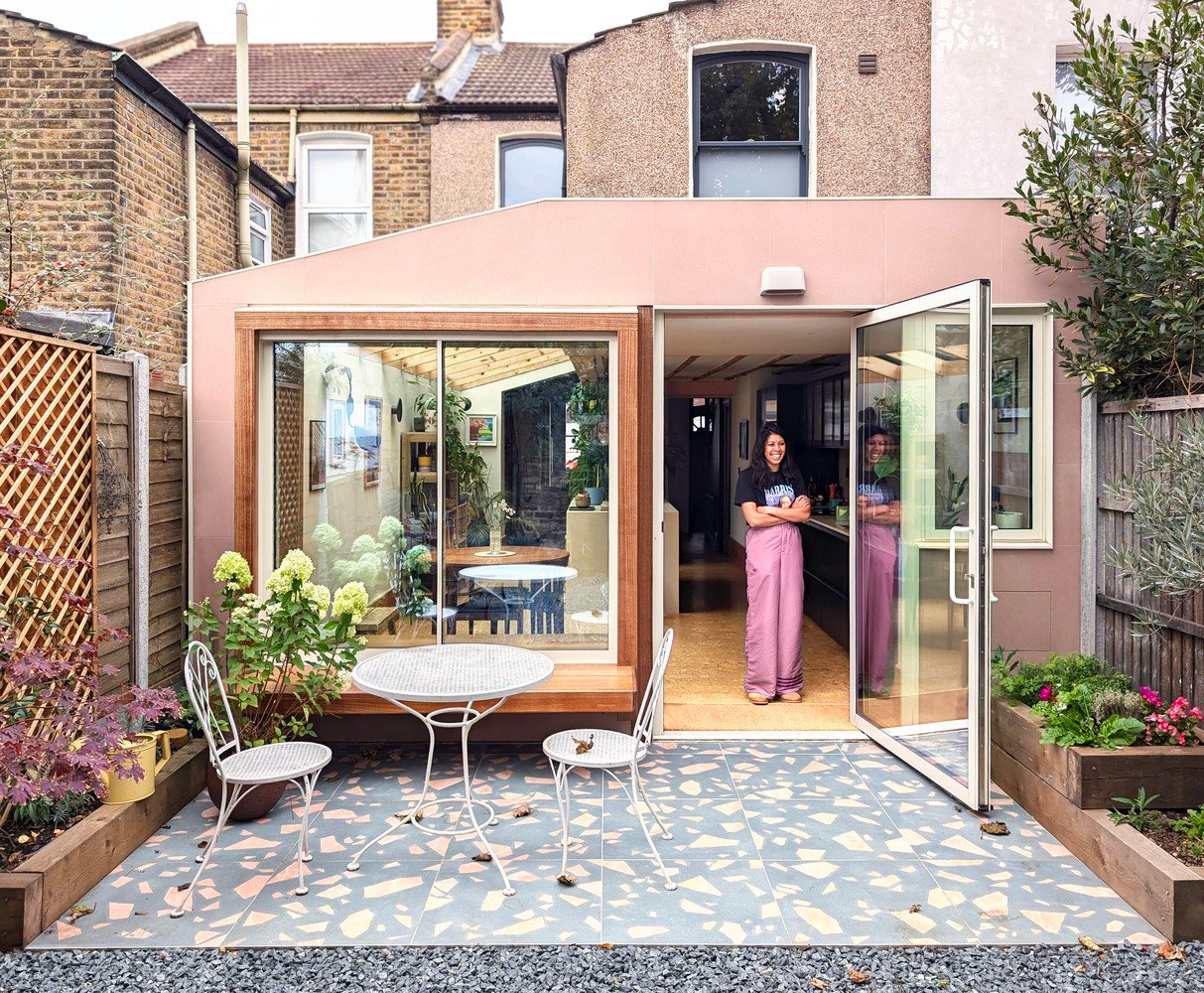 |
In the backyard, the floor is paved with large pebble-patterned terrazzo tiles combined with a pink facade to create a youthful, vibrant outdoor space. |
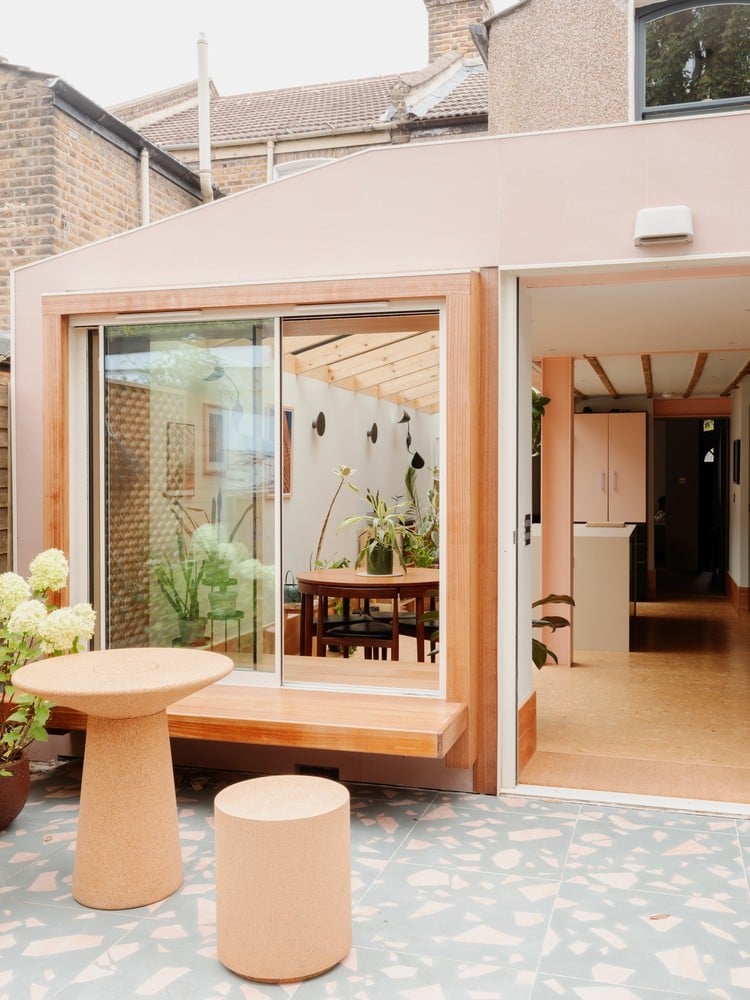 |
The tables and chairs are also designed with cork material reminiscent of the cork floors in the house. |
Source: https://tienphong.vn/hoi-sinh-khong-gian-chung-cuc-chill-cho-nha-dien-tich-nho-post1707588.tpo




![[Photo] Prime Ministers of Vietnam and Thailand visit the Exhibition of traditional handicraft products](https://vphoto.vietnam.vn/thumb/1200x675/vietnam/resource/IMAGE/2025/5/15/6cfcd1c23b3e4a238b7fcf93c91a65dd)








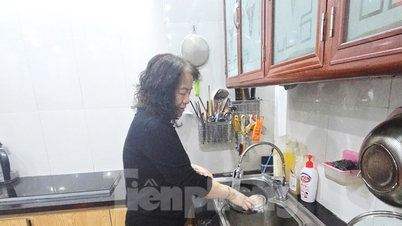


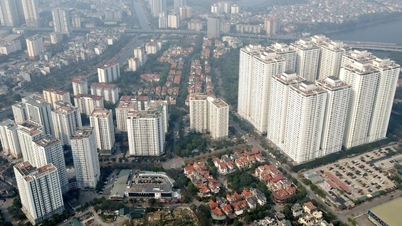






![[Photo] Prime Minister Pham Minh Chinh holds talks with Prime Minister Mikhail Vladimirovich Mishustin](https://vphoto.vietnam.vn/thumb/402x226/vietnam/resource/IMAGE/2025/1/19/54ce88000228495a90768cc0b03c9cc0)











![[Photo] National Assembly Chairman Tran Thanh Man meets with Thai Prime Minister Paetongtarn Shinawatra](https://vphoto.vietnam.vn/thumb/1200x675/vietnam/resource/IMAGE/2025/5/15/e71160b1572a457395f2816d84a18b45)

















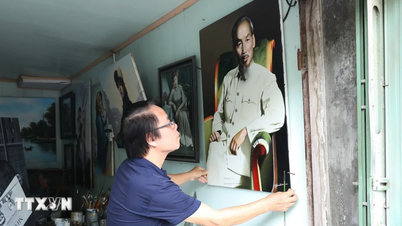













































Comment (0)