(Dan Tri) - Hanoi People's Committee approved the study to establish local adjustments to the detailed planning of land plot A3/CT2 with an area of about 16,395m2.
Vice Chairman of Hanoi People's Committee Duong Duc Tuan has just signed and issued Decision No. 140 approving the Local Adjustment of the Detailed Planning of Hanoi Software Technology Park Urban Area, scale 1/500 at land plot code A3/CT2 in Viet Hung ward, Long Bien district, Hanoi.
The adjustment objective is to implement the N10 urban zoning plan at a scale of 1/2,000 approved by competent authorities. Exploit and use land effectively, create a suitable landscape environment, in harmony with the general landscape.
The content of local planning adjustments serves as the legal basis for establishing construction investment projects according to approved planning and as the basis for management agencies and local authorities to manage construction according to the provisions of law.
The land plot for local planning adjustment research belongs to Long Bien district. The northwest borders Dao The Tuan street, the southwest borders Vu Duc Than street, the northeast borders the land plots of the Middle School and Kindergarten, the southeast borders the land plot with the function of isolated green space.
The scale of the study to establish local adjustments to the detailed planning has an area of about 16,395m2.
Hanoi People's Committee allows to adjust the corresponding contents of land plot A3/CT2 in the Detailed Planning of Hanoi Software Technology Park Urban Area, scale 1/500 approved by Hanoi People's Committee in Decision No. 3834/2010.
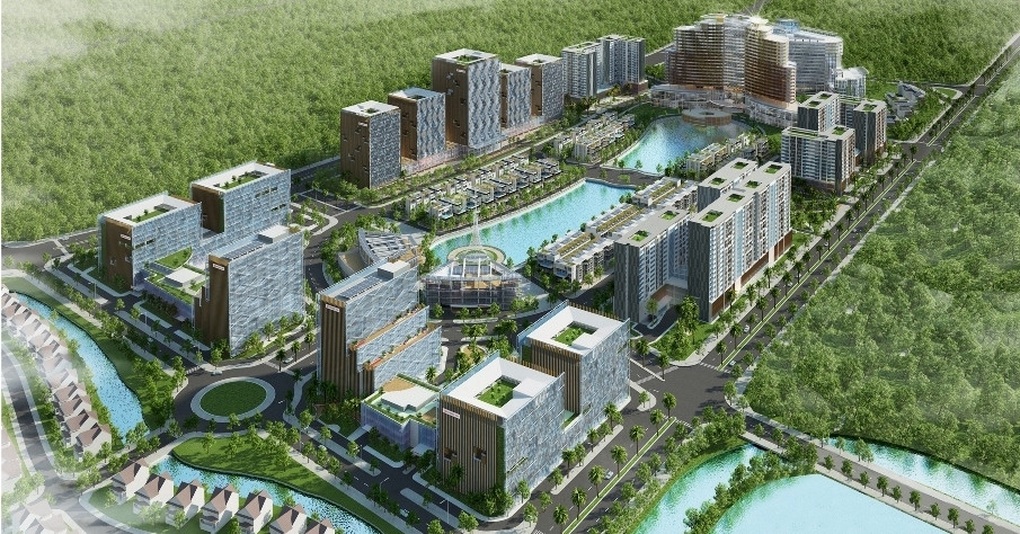
Planning of Hanoi Software Technology Park Urban Area (Photo: IT).
Regarding the master plan of land use according to the detailed plan of Hanoi Software Technology Park Urban Area at a scale of 1/500, the land plot A3/CT2 is determined to be used for high-rise residential construction with architectural planning criteria. The land plot area is about 16,395m2 (including part of the traffic area). The construction area is 6,245m2. The total floor area is 68,650m2.
Construction density 38.1%, average height 11 floors (including 12 and 14-storey buildings, 3-storey base). Land use coefficient 4.19 times. Population size is 2,080 people.
The Hanoi People's Committee decided to maintain the scope, boundaries, land area, land use functions, architectural planning indicators according to the approved detailed planning, adjust the organization of landscape architecture space, reduce the population size, and at the same time specify the number of basements and the scale of basement floor area.
The Hanoi People's Committee assigned Taseco Real Estate Investment Joint Stock Company and the consulting unit to prepare the local adjustment of the planning to be responsible for the legal organization of the preparation (including the process; scope, objects, time, form, results of synthesizing... opinions of relevant agencies, organizations, individuals and communities), data, accuracy, consistency, and synchronization with the system of drawings and explanations.
The Department of Planning and Architecture was assigned to inspect and confirm the drawing of the Local Adjustment of the Detailed Planning of Hanoi Software Technology Park Urban Area, scale 1/500 at the land plot coded A3/CT2.
The People's Committee of Long Bien District is assigned to preside over and coordinate with Taseco Real Estate Investment Joint Stock Company and the Department of Planning and Architecture to organize the public announcement of local adjustments to the approved detailed planning so that relevant organizations, agencies and people can know and implement.
Source: https://dantri.com.vn/bat-dong-san/ha-noi-dieu-chinh-quy-hoach-16ha-dat-tai-kdt-cong-vien-cong-nghe-phan-mem-20250110111646963.htm







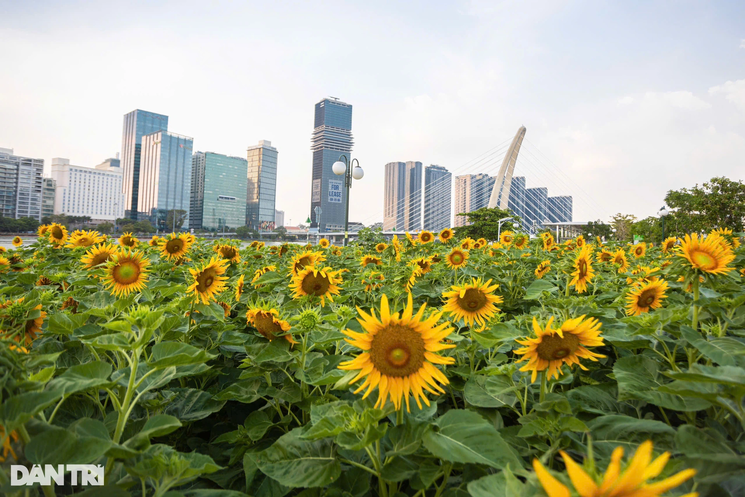
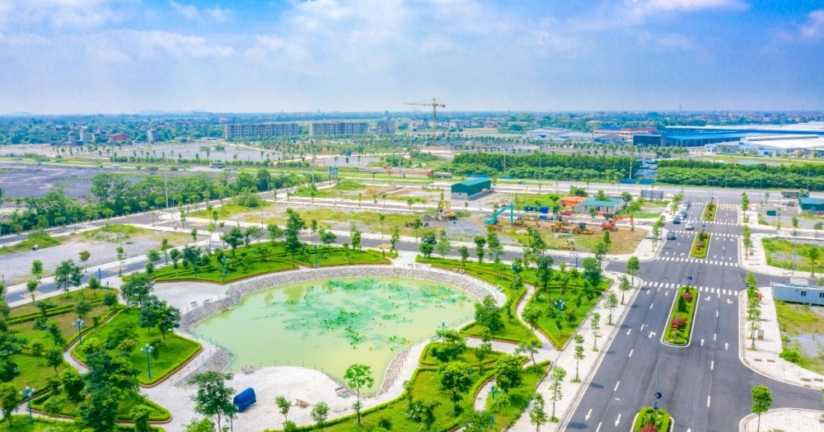
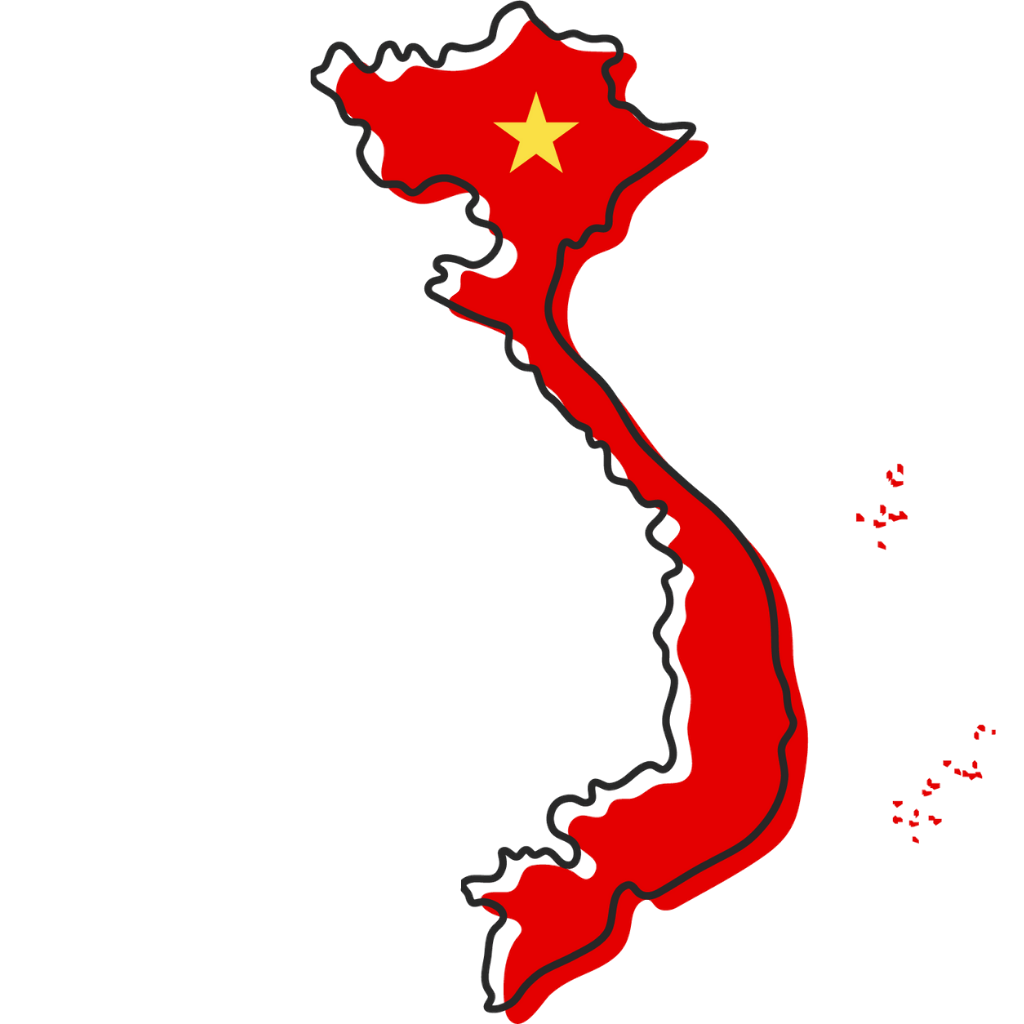
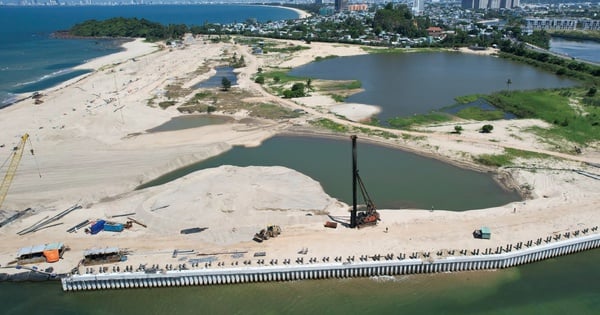
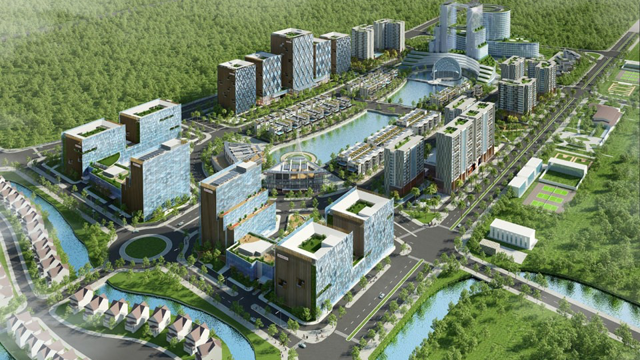

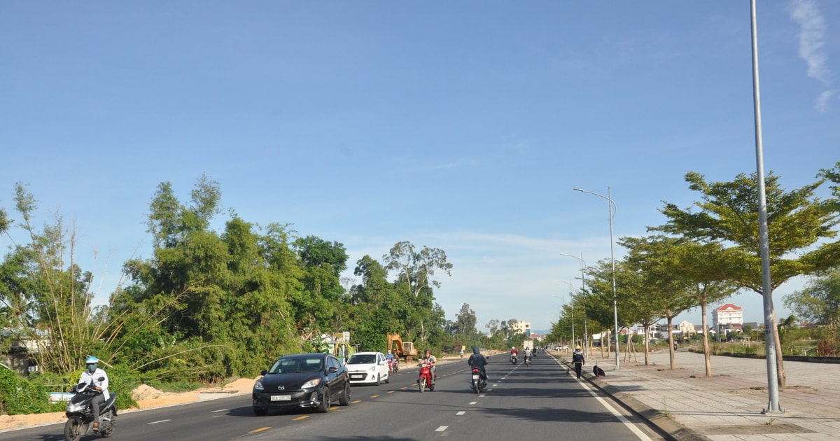
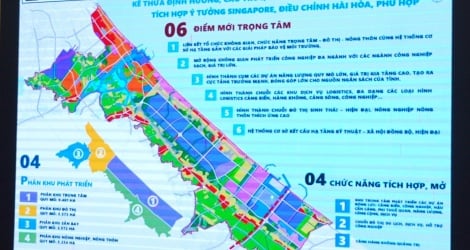
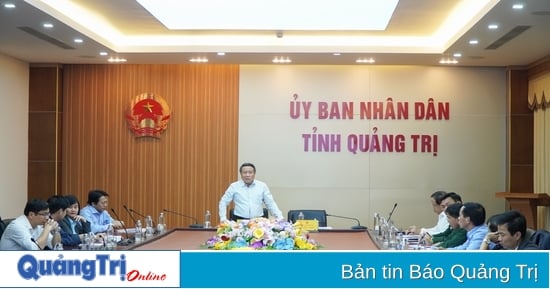
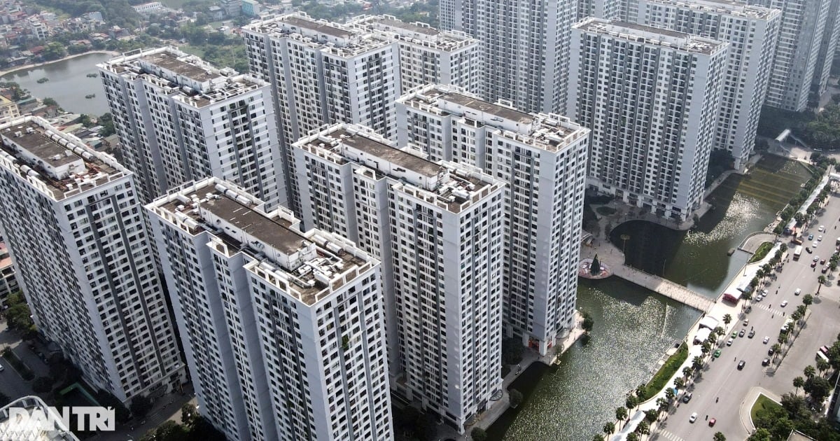

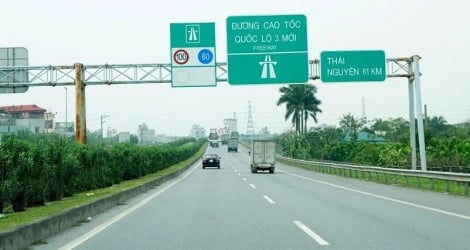
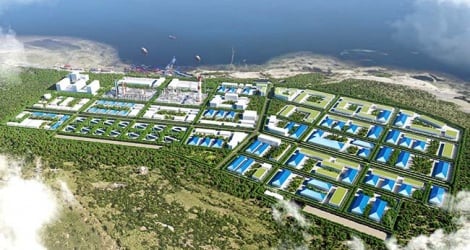
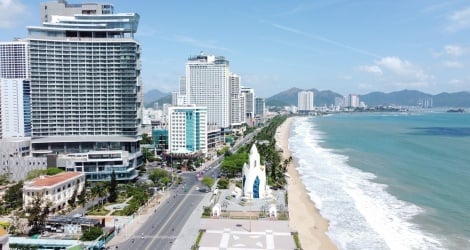
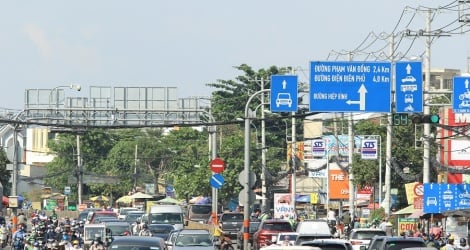



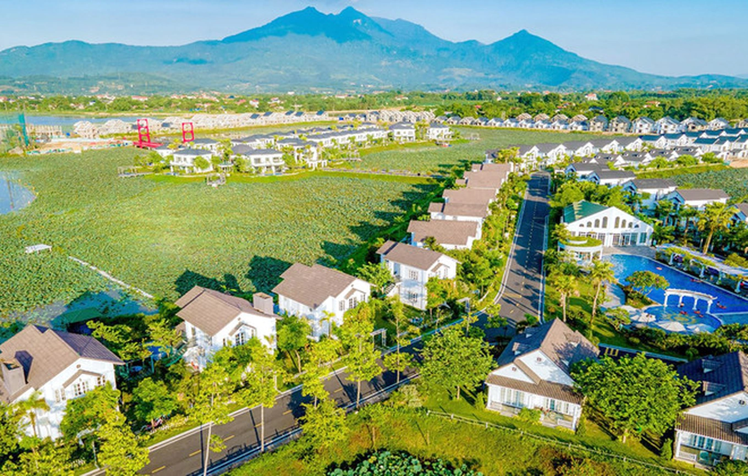

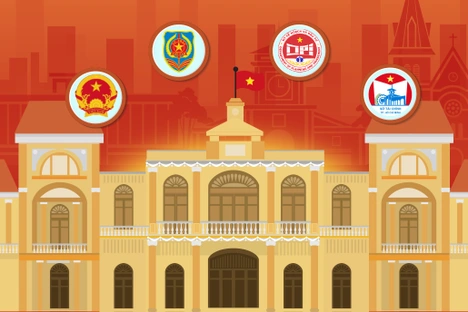



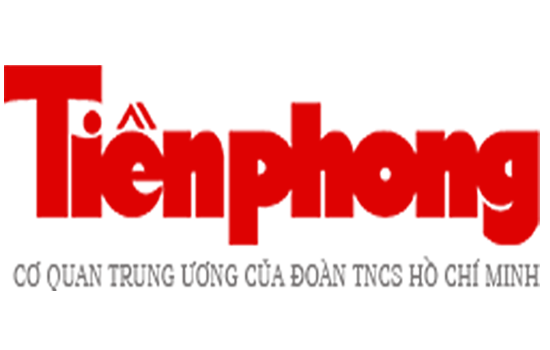







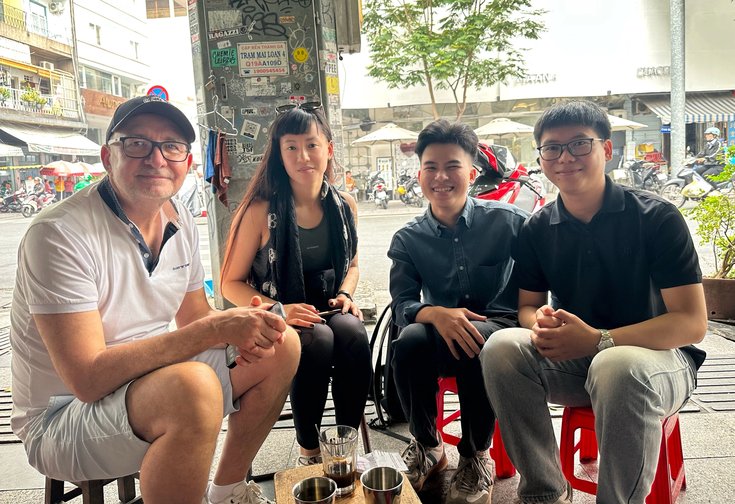

Comment (0)