(NLDO) - Khanh Hoa Provincial People's Committee has just approved the 1/2000 scale zoning plan for the residential area west of 2/4 Street in Vinh Hai and Vinh Phuoc wards (Nha Trang City).
Accordingly, the total area of the planning area is about 305.43 hectares. The area of residential land is about 93.31 hectares; the area of residential group land is about 73.55 hectares.
The projected population size by 2040 is 29,000 people.
Land use planning is determined for residential groups with a maximum aggregate construction density of 60% and a maximum building height of 30 floors. Mixed-use land for residential and service groups has a maximum aggregate construction density of 60% and a maximum building height of 20 floors.
Arranging land funds for social housing construction and resettlement in housing group areas must comply with relevant regulations on social housing development and management.
The planned planning area is divided into two sub-areas: the northern sub-area of San mountain and the southern sub-area of San mountain.
Also according to this plan, in existing residential areas, the alley traffic boundary will be expanded to a synchronous width of more than 6m to ensure smooth traffic and fire prevention and fighting safety.
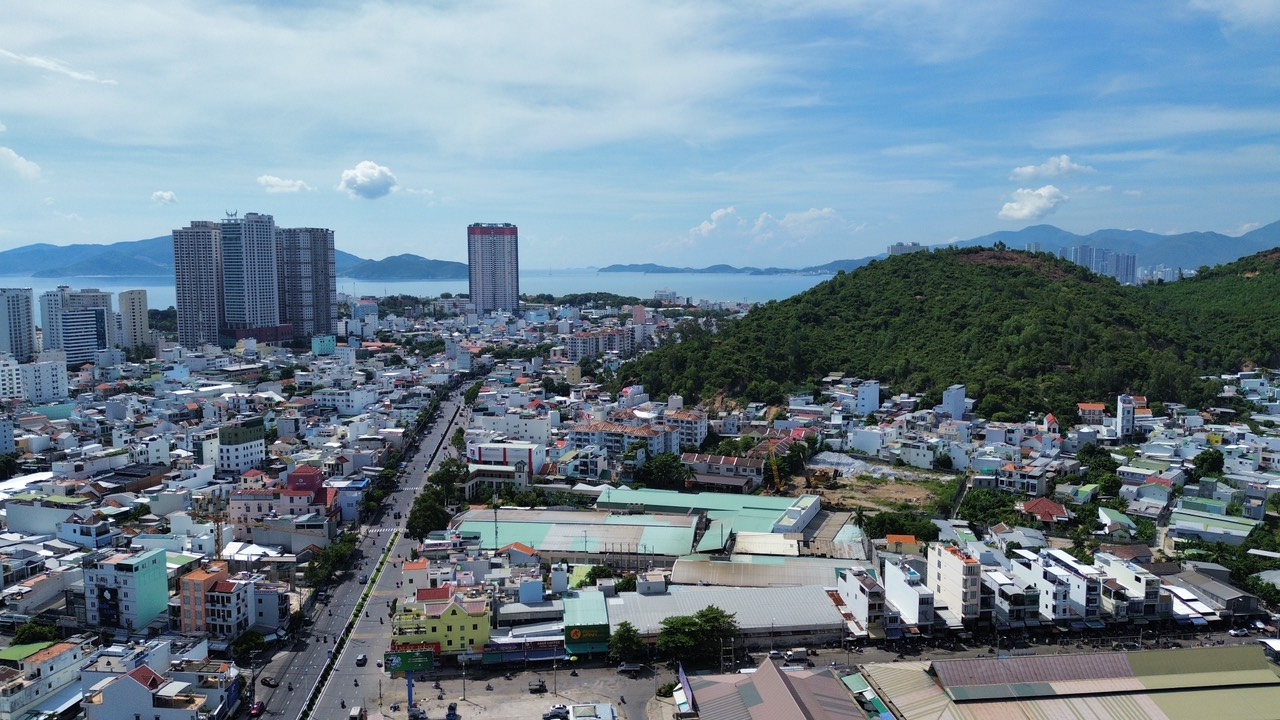
Residential area West of 2/4 Street, Vinh Hai Ward - Vinh Phuoc, Nha Trang City
Previously, Khanh Hoa Provincial People's Committee also issued a decision approving the Adjustment of the zoning plan (scale 1/2000) of the residential area of Vinh Hiep - Vinh Ngoc - Vinh Thanh communes, Nha Trang city.
This subdivision has a total planning area of over 411.9 hectares. The projected population size of the planning area by 2040 is 27,132 people.
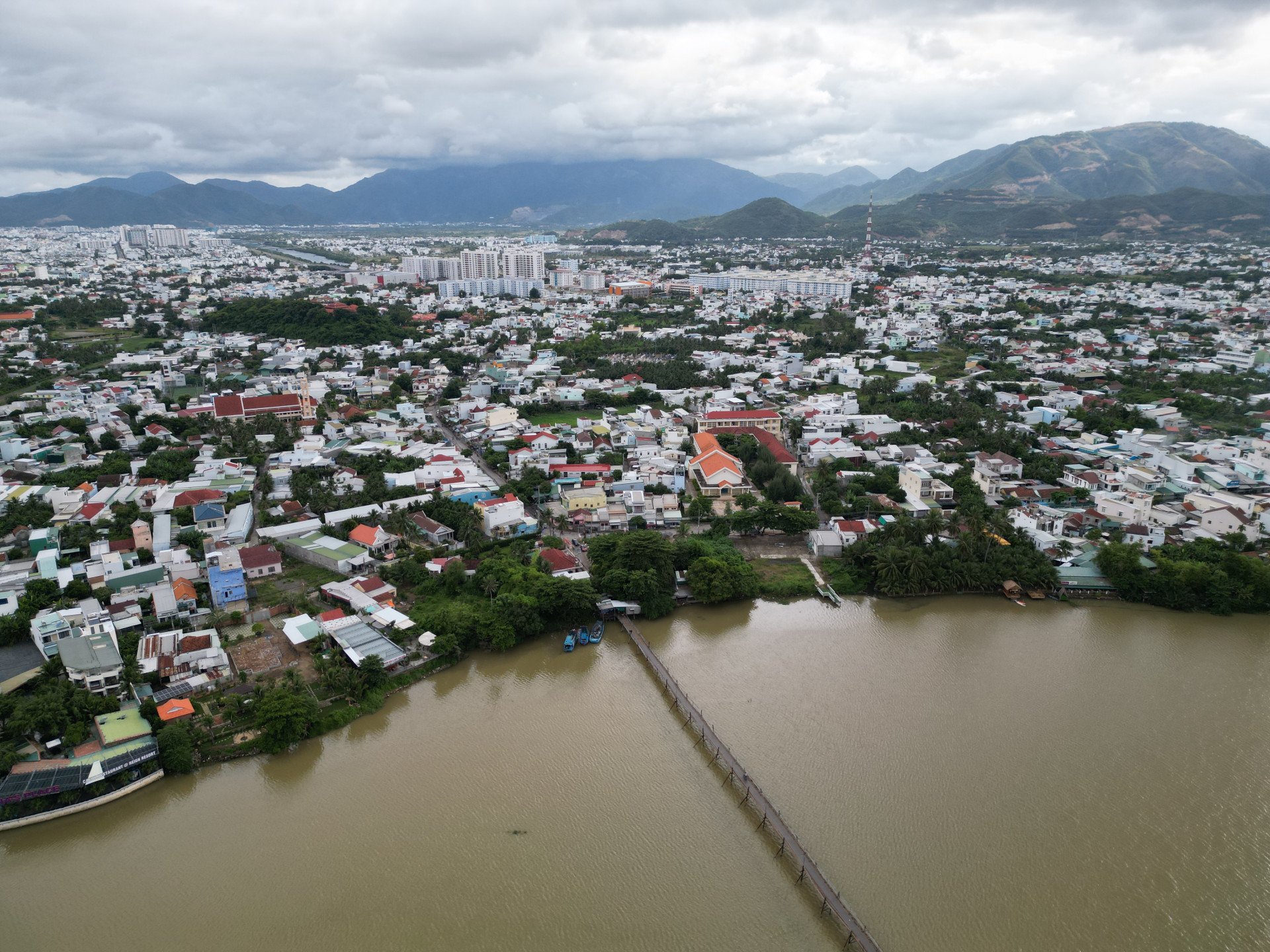
A corner of Vinh Ngoc commune, Nha Trang city
Regarding land use planning, the existing housing group is renovated with a maximum aggregate construction density of 60% and a maximum height of 6 floors; the new housing group has a maximum aggregate construction density of 60% and a maximum height of 17 floors.
The system of landmark buildings is divided into 2 groups: Landmark architectural buildings with different heights or complex buildings with unique architecture, located in urban development areas, adjacent to main roads, with favorable views or adjacent to beautiful landscape areas.
Source: https://nld.com.vn/nha-trang-quy-hoach-moi-dong-bo-hem-rong-hon-6m-de-phong-chay-chua-chay-196241130172651832.htm


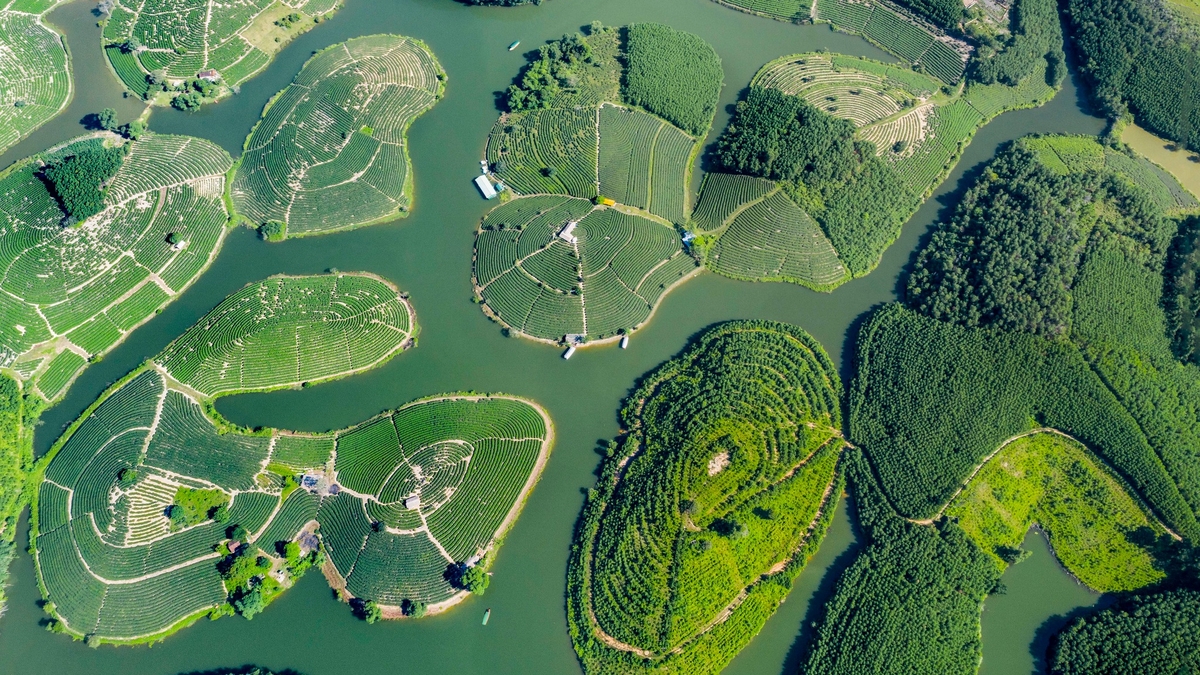

![[Photo] Vietnam and Sri Lanka sign cooperation agreements in many important fields](https://vphoto.vietnam.vn/thumb/1200x675/vietnam/resource/IMAGE/2025/5/5/9d5c9d2cb45e413c91a4b4067947b8c8)















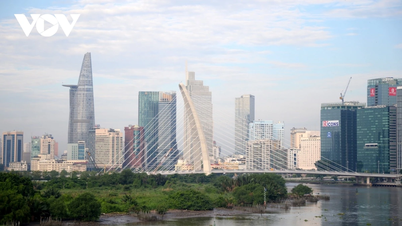



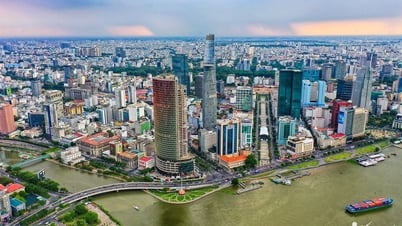










![[Photo] President Luong Cuong and Sri Lankan President Anura Kumara Dissanayaka visit President Ho Chi Minh relic site](https://vphoto.vietnam.vn/thumb/1200x675/vietnam/resource/IMAGE/2025/5/5/0ff75a6ffec545cf8f9538e2c1f7f87a)










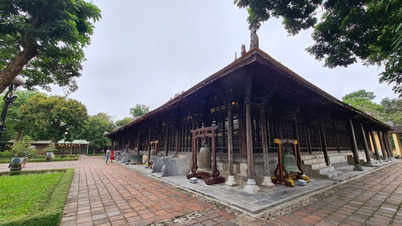


















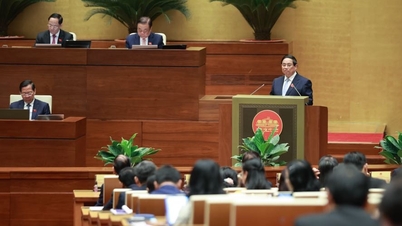

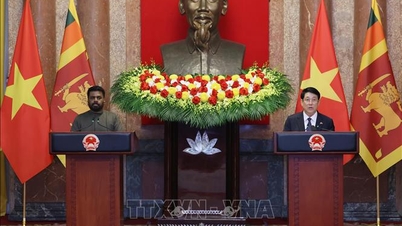
![[Photo] President Luong Cuong presided over the welcoming ceremony and held talks with Sri Lankan President Anura Kumara Dissanayaka](https://vphoto.vietnam.vn/thumb/402x226/vietnam/resource/IMAGE/2025/5/5/351b51d72a67458dbd73485caefb7dfb)

































Comment (0)