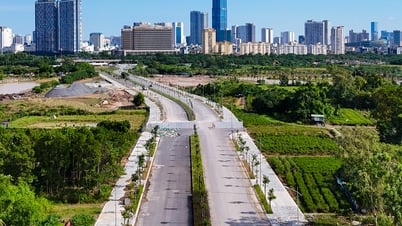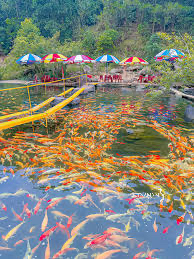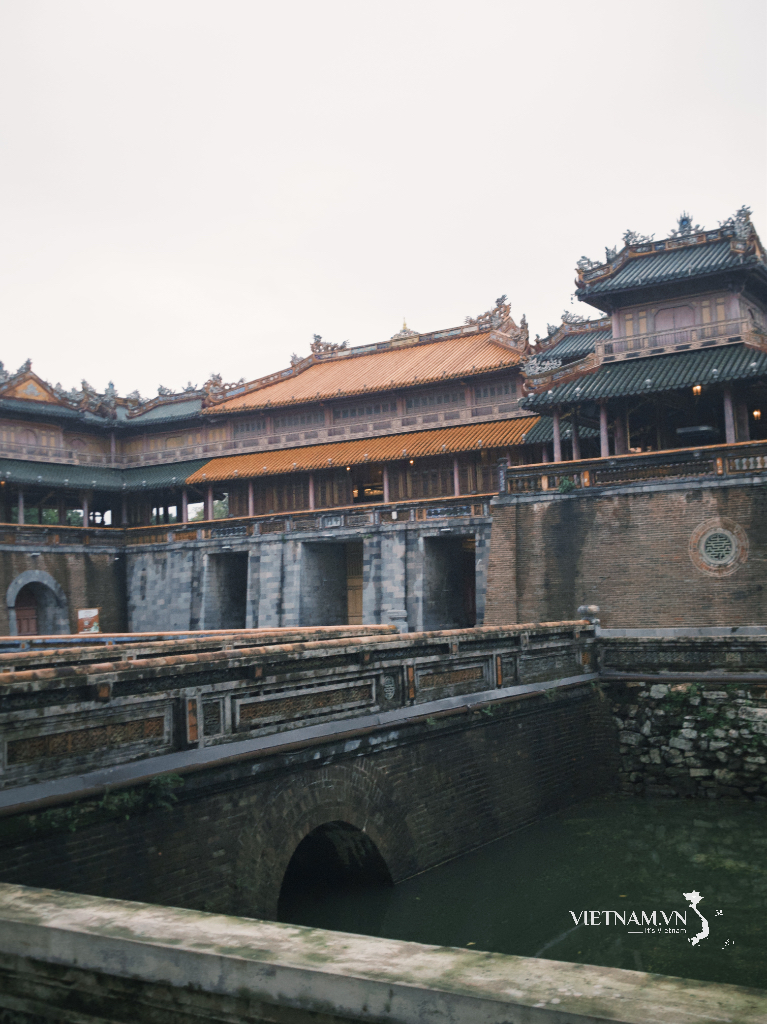Visiting the Can Tho City Museum, my colleague Trieu Vinh gave me a book titled "Ancient Houses in Can Tho City," which introduces 16 ancient architectural works, mainly built in the late 19th and early 20th centuries, that still stand tall in the heart of Tay Do (Can Tho), defying war, time, and the whirlwind of urbanization... These centuries-old structures still retain their timeless beauty...
Located on Bui Huu Nghia Street, Binh Thuy Ward, Binh Thuy District, Can Tho City, the ancient house of the Duong family (also known as Binh Thuy Ancient House), built in 1870, is a familiar tourist destination that has attracted numerous visitors from both within and outside the city for many years.

Passing through the main gate on the street, you'll find a secondary gate inside, designed like an entrance with ancient East Asian architecture, consisting of four round columns: two wooden and two cement. The rafters, purlins, and crossbeams are made of wood, the roof is covered with tubular tiles, and the eaves are finished with green glazed tiles.
The gate is also decorated with many cement patterns and motifs such as goldfish, unicorns, vases, etc. The front and back of the side gate have two plaques: one with the Chinese characters "Phước An Hiệu" and the other with the Vietnamese characters "Phủ thờ họ Dương" (Ancestral Shrine of the Dương Family). The grounds of the Bình Thủy ancient house are quite spacious; the courtyard alone is paved with 40 x 40cm tiles and planted with various ornamental plants such as betel nut trees, pine trees, ferns, money trees (Dracaena sanderiana), Thai frangipani, and crape myrtle. Particularly noteworthy is a Mexican cactus, "Kim Lăng Trụ," planted in the left corner of the courtyard, which bloomed for the first time in 2005.

In the center of the courtyard stands a rockery approximately 4 meters high, situated in a fish pond, serving both as decoration and a screen for the main house. In the right corner of the courtyard is a shrine dedicated to the local deity and a gazebo with a tiled roof. The house has a symmetrical layout. Horizontally, it has five bays – 22 meters wide. In depth, it has three sections: a front house, a middle house, and a rear house, with a depth of 16 meters. From the courtyard, visitors can access the main house via four staircases. Two staircases are located in the two outer bays, and two arched staircases on either side lead to a large hall in the middle bay. The house foundation is more than 1 meter higher than the garden level, bordered by blue stone. According to Southern Vietnamese folklore, during construction, the owner laid a layer of coarse salt about 10 cm thick before laying the floor tiles. According to feng shui principles, this method helps repel insects, provides ventilation, and prevents negative energies from entering.  The house is surrounded by brick walls bonded together with lime mortar. The roof is covered with three layers of tiles: two lower layers in a trough shape, one layer dipped in white lime powder, and the top layer using tubular tiles. This design creates a feeling of high ceilings, making the house feel more spacious and bright, while also keeping it cool in the tropical climate of Southern Vietnam. On the front of the building, visitors can clearly see the Western-influenced decorations, including Greek-Roman column capitals; cement-sculpted floral motifs such as flowers, squirrels, and grape clusters; and the characteristic shutters found in French-built structures in Vietnam, adapted to the local climate.
The house is surrounded by brick walls bonded together with lime mortar. The roof is covered with three layers of tiles: two lower layers in a trough shape, one layer dipped in white lime powder, and the top layer using tubular tiles. This design creates a feeling of high ceilings, making the house feel more spacious and bright, while also keeping it cool in the tropical climate of Southern Vietnam. On the front of the building, visitors can clearly see the Western-influenced decorations, including Greek-Roman column capitals; cement-sculpted floral motifs such as flowers, squirrels, and grape clusters; and the characteristic shutters found in French-built structures in Vietnam, adapted to the local climate.
 The house is surrounded by brick walls bonded together with lime mortar. The roof is covered with three layers of tiles: two lower layers in a trough shape, one layer dipped in white lime powder, and the top layer using tubular tiles. This design creates a feeling of high ceilings, making the house feel more spacious and bright, while also keeping it cool in the tropical climate of Southern Vietnam. On the front of the building, visitors can clearly see the Western-influenced decorations, including Greek-Roman column capitals; cement-sculpted floral motifs such as flowers, squirrels, and grape clusters; and the characteristic shutters found in French-built structures in Vietnam, adapted to the local climate.
The house is surrounded by brick walls bonded together with lime mortar. The roof is covered with three layers of tiles: two lower layers in a trough shape, one layer dipped in white lime powder, and the top layer using tubular tiles. This design creates a feeling of high ceilings, making the house feel more spacious and bright, while also keeping it cool in the tropical climate of Southern Vietnam. On the front of the building, visitors can clearly see the Western-influenced decorations, including Greek-Roman column capitals; cement-sculpted floral motifs such as flowers, squirrels, and grape clusters; and the characteristic shutters found in French-built structures in Vietnam, adapted to the local climate. 
Separating the front and middle sections of the house are rows of ornate columns and balusters, intricately carved with familiar images of Vietnam and Southern Vietnam such as: apricot blossoms, orchids, chrysanthemums, bamboo, lotus flowers, birds, pine trees, deer, peacocks, bats, rabbits, shrimp, crabs, bitter melon, grapes… Surrounding these are various shapes of squares, rectangles, and hexagons, also meticulously carved and inlaid, possessing high aesthetic value. The back section is basically similar to the front section, serving as a reception area for female guests and a private living space for the family. The house still preserves many antique pieces of furniture such as altars, tables, chairs, cabinets, and beds…; especially a wooden salon set crafted in the Louis XV style, placed in the central section of the front section. The living room is designed in a classic European style with a Louis XV French sofa set, a classic chandelier made of acacia wood… It is known that Binh Thuy ancient house has been the setting for many films such as: The Horizon There, The Hundred-Jointed Bamboo Tree, The Poor Man's Son, The Beauty of Tay Do, Life's Debt, The Paths of Alluvial Soil… and especially the famous film "The Lover" by French director Jean Jacques Annaud.
Heritage Magazine





![[Photo] Prime Minister Pham Minh Chinh receives Canadian Minister of International Development Randeep Sarai](/_next/image?url=https%3A%2F%2Fvphoto.vietnam.vn%2Fthumb%2F1200x675%2Fvietnam%2Fresource%2FIMAGE%2F2026%2F01%2F06%2F1767708661052_image123-3433-jpg.webp&w=3840&q=75)
![[Photo] Prime Minister Pham Minh Chinh attends the Conference on the Implementation of Tasks for the Finance Sector in 2026](/_next/image?url=https%3A%2F%2Fvphoto.vietnam.vn%2Fthumb%2F1200x675%2Fvietnam%2Fresource%2FIMAGE%2F2026%2F01%2F06%2F1767699638245_ndo_br_dsc-0196-jpg.webp&w=3840&q=75)
![[Image] Fifth meeting of the Steering Committee for National Projects in the Railway Sector](/_next/image?url=https%3A%2F%2Fvphoto.vietnam.vn%2Fthumb%2F1200x675%2Fvietnam%2Fresource%2FIMAGE%2F2026%2F01%2F06%2F1767712857541_ndo_br_dsc-0581-jpg.webp&w=3840&q=75)




































































































Comment (0)