The 2,870-hectare Can Gio coastal tourism urban area is planned to be a coastal tourism, resort tourism, conference and seminar area combined with resort, hotel and iconic 108-storey tower.
The 2,870-hectare Can Gio coastal tourism urban area is planned to be a coastal tourism, resort tourism, conference and seminar area combined with resort, hotel and iconic 108-storey tower.
On January 24, Vice Chairman of Ho Chi Minh City People's Committee Bui Xuan Cuong signed Decision No. 340 approving the detailed planning project at a scale of 1/500 for the Can Gio coastal urban tourism area.
The project is located in Long Hoa commune and Can Thanh town, Can Gio district with 4 sub-areas A, B, C and D - E.
Accordingly, subdivision A has an area of about 953.23 hectares, planned as an ecological residential area associated with tourism services at the gateway area of Can Gio coastal urban tourism area.
Sub-area B has an area of about 659.87 hectares, is a residential area, a resort area, an urban public service area (healthcare, education, administrative headquarters, trade services, offices, etc.), an urban green area and a technical infrastructure hub and urban technical infrastructure system in the direction of a modern and smart city.
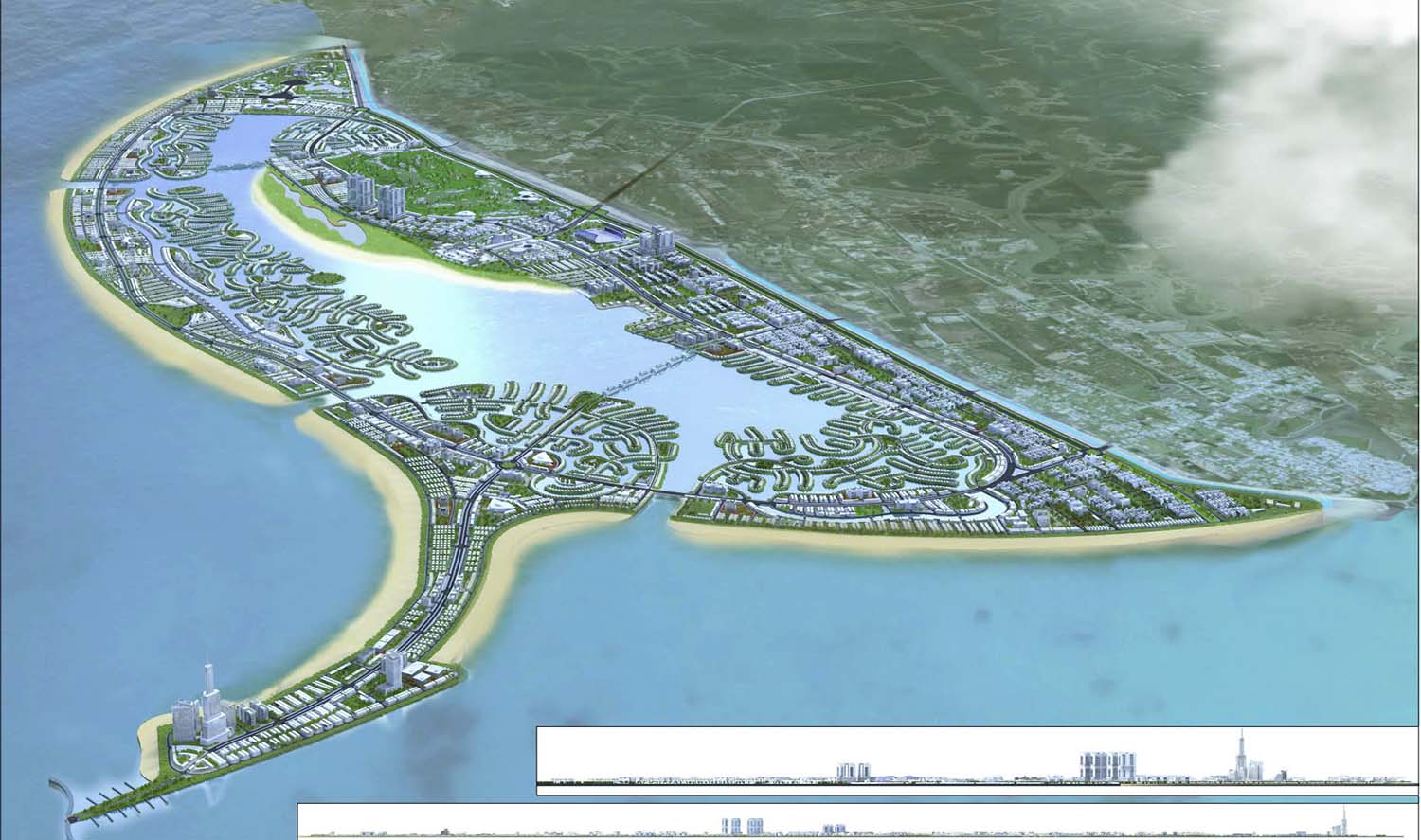 |
| Perspective of Can Gio coastal urban tourist area, 2,870 hectares wide. |
Zone C with an area of about 318.32 hectares, is the financial, economic, commercial, service, office and port center, a modern urban area including modern and civilized residential areas (townhouses (limited), villas, high-rise buildings).
Sub-area D, about 480.46 hectares, is a commercial center, high-class resort, modern urban area including residential areas (townhouses, villas) ensuring modern and smart criteria; and sub-area E, about 458.12 hectares, is water surface, canals and green trees for urban use.
Regarding the organization of landscape architecture space, in subdivision A, the gateway subdivision, in addition to its urban function, is also associated with functional spaces such as: golf course, thematic park, urban green area and public beach.
In which, the key construction area at the main gateway is the Theater and commercial service constructions in the central area. Including land plots: A3-27; A3-24.
Area along the Can Thanh - Long Hoa Avenue, central ring road, T4, T5, D7 roads. It is expected to arrange adjacent housing projects - townhouses combined with commercial services on this axis, thereby creating the main commercial service axes for the planning area.
The golf course area is expected to include an executive house, clubhouse, and a 36-hole golf course.
The urban park area associated with the beach is the central green space of the urban area, it is necessary to plan to harmoniously connect the functions with the green tree system, coastal walking paths with the main landscape axes. The green landscape areas need to have rich rhythm, utilities and attractive landscapes.
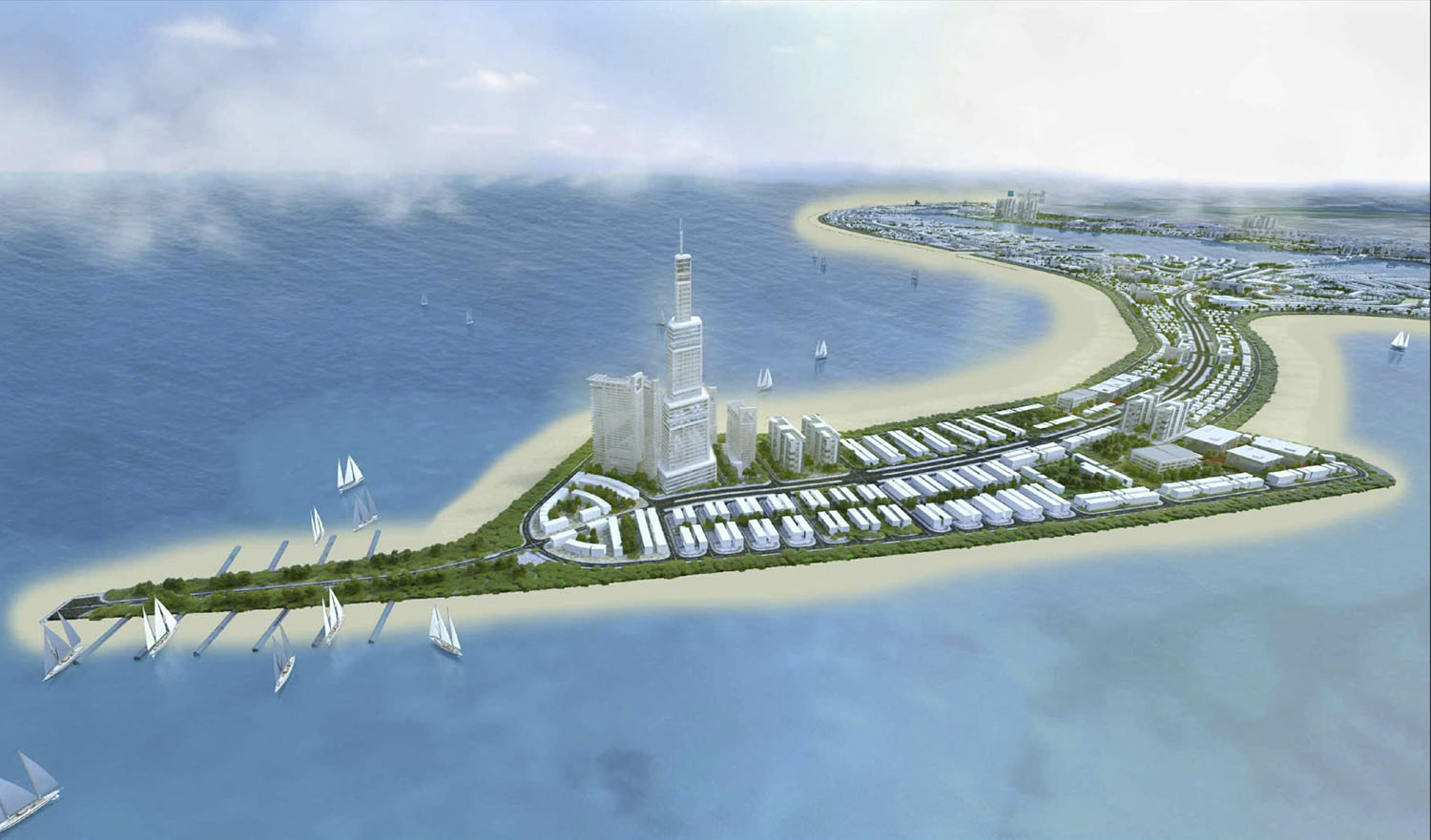 |
| The 108-storey iconic tower located in the Hai Dang Cape area is the main highlight in subdivision C. |
In subdivision B, the key construction area at the main gateway is expected to accommodate the Stadium, commercial service works, cultural and sports center with an architectural orientation of key features and combined with the key construction cluster in subdivision A to create a key construction cluster for the entire Can Gio coastal tourism urban area with a scale of 2,870 hectares.
Notably, social housing is concentrated in units B1, B2, B3 with easy access to the main connecting roads of the area. The internal landscape architecture of social housing needs to be researched and developed in accordance with the overall landscape of the area, while providing the best living space for residents.
In subdivision C, the organization of landscape architecture space associated with the commercial service building with symbol C1-24 is a cluster of commercial center buildings at the intersection between the central roundabout and the landscape axis C7. This is a building with a large area and impressive architecture that attracts people and tourists to come for shopping and entertainment.
Mixed-use residential and service complex, code C3-30. This is the main highlight of the iconic 108-storey tower located in the Cape of Lighthouse, the main landscape road, which is identified as a mixed-use commercial, service, office, and hotel complex that can be observed from all locations in the urban area. This is a complex of buildings with both impressive height and modern architectural design, symbolic for the entire urban area.
In the DE subdivision, this is a tourism and resort subdivision including functional spaces such as: ecological residential area, urban green area, central park area, and resort area.
In particular, the key construction areas are the commercial service buildings (lot D3-38) and the central park area (lot D4-62). The area along the central ring road is expected to arrange adjacent residential buildings - townhouses combined with commercial services on this axis, thereby creating the main commercial service axes for the planning area.
The central park area is the central green space of the urban area, it is necessary to plan to harmoniously connect functions with a green tree system, coastal walkways and main landscape axes. The green landscape areas need to have rich rhythm, utilities and attractive landscapes.
The ecological residential area is accessed from neighboring areas of Can Gio coastal tourist area through central waterfront roads and green areas and open spaces that form a typical landscape axis for the coastal urban area. It is expected that the villa housing projects will be arranged with an environmentally friendly and unique architectural plan to optimize the exploitation of green space and water surface in each project.
Can Gio Urban Tourism Joint Stock Company - the investor plans to implement the project from April 2025 to 2030.
The maximum population of Can Gio coastal urban tourism area is 228,506 people. The number of tourists in the whole project is about 8.887 million/year.
Source: https://baodautu.vn/batdongsan/tphcm-duyet-quy-hoach-1500-khu-do-thi-lan-bien-can-gio-d242800.html


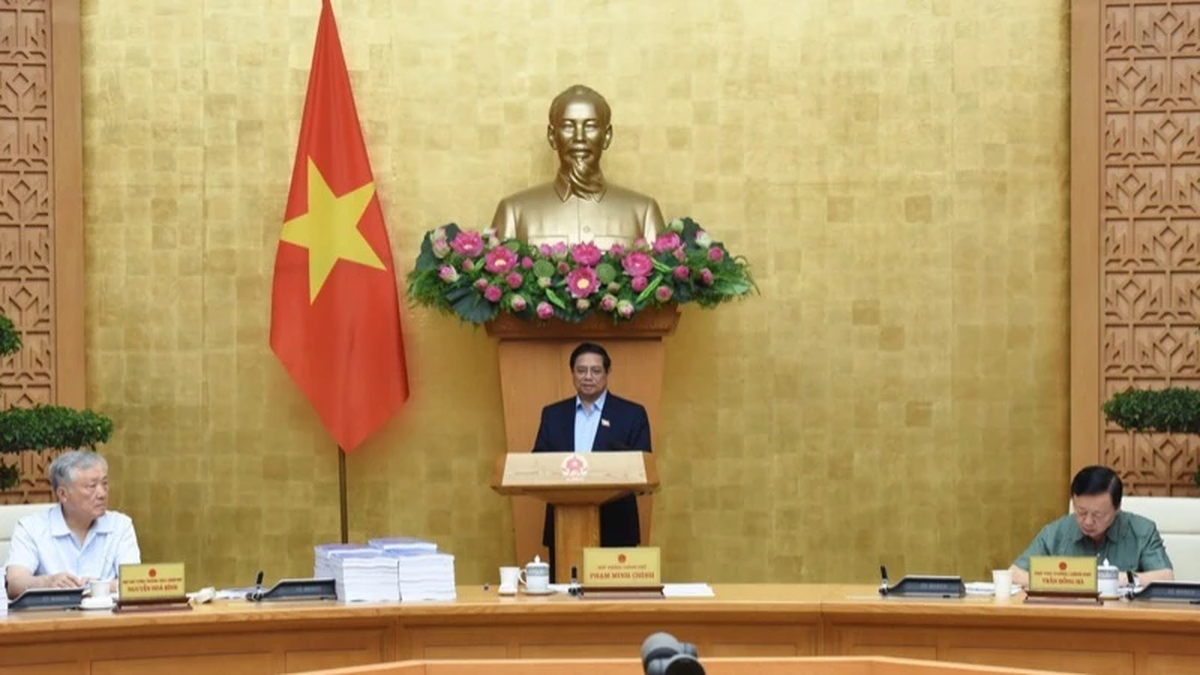

![[Photo] Prime Minister Pham Minh Chinh chairs a special Government meeting on the arrangement of administrative units at all levels.](https://vphoto.vietnam.vn/thumb/1200x675/vietnam/resource/IMAGE/2025/5/9/6a22e6a997424870abfb39817bb9bb6c)
![[Photo] Magical moment of double five-colored clouds on Ba Den mountain on the day of the Buddha's relic procession](https://vphoto.vietnam.vn/thumb/1200x675/vietnam/resource/IMAGE/2025/5/9/7a710556965c413397f9e38ac9708d2f)

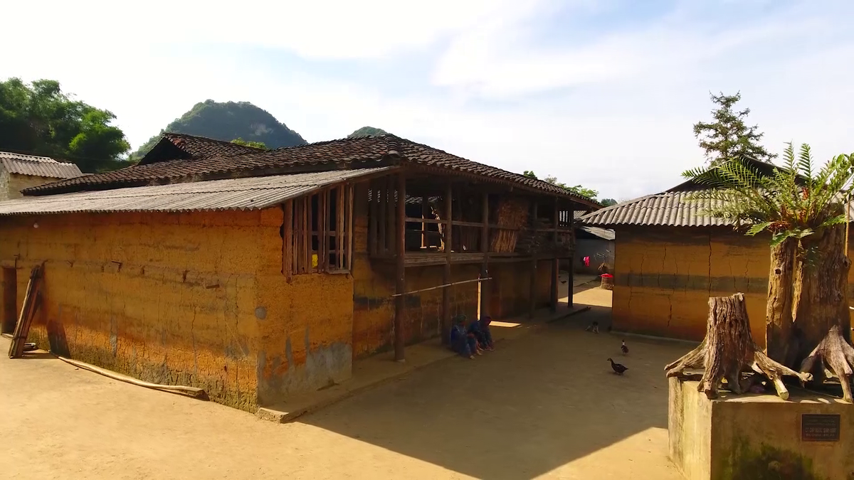
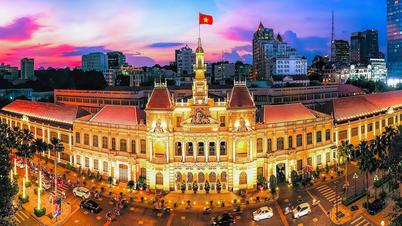

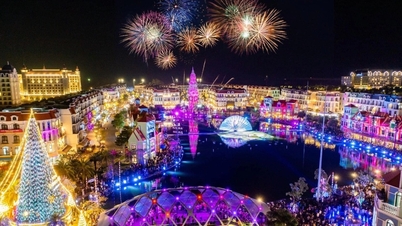


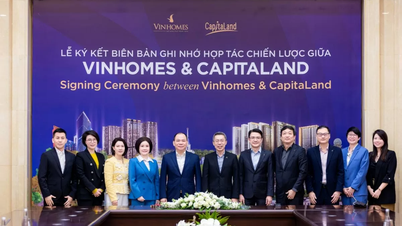

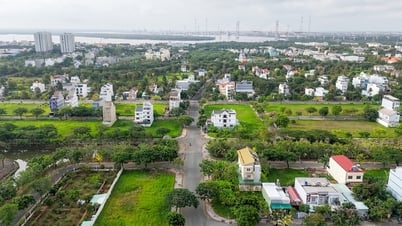

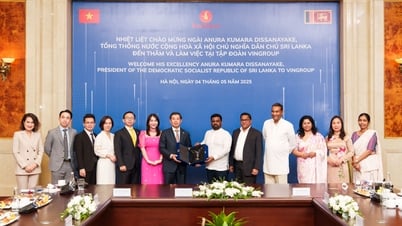


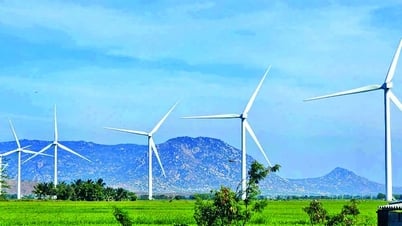












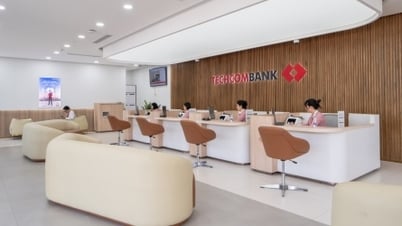
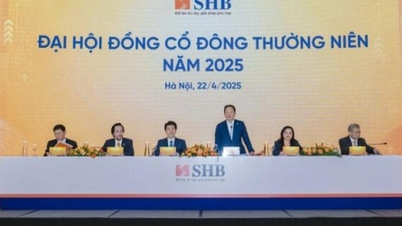
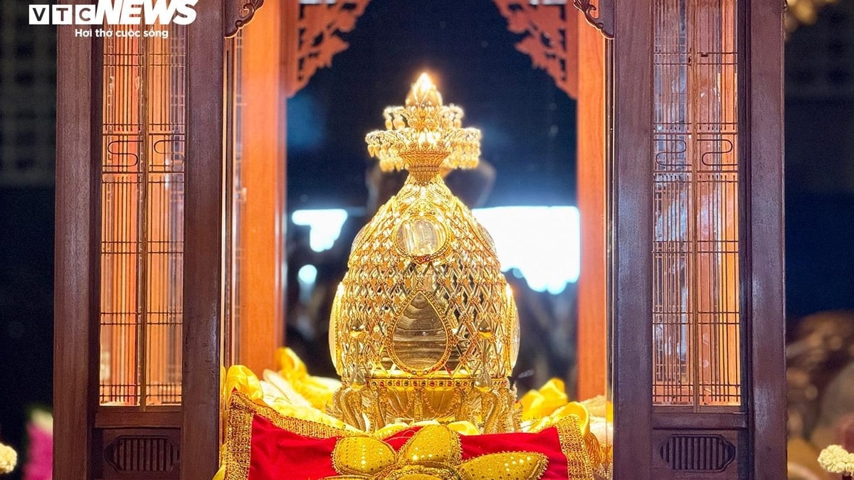


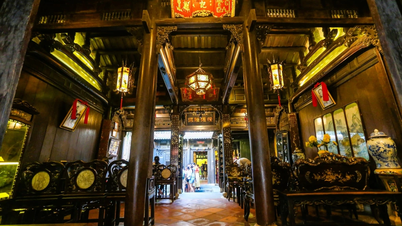
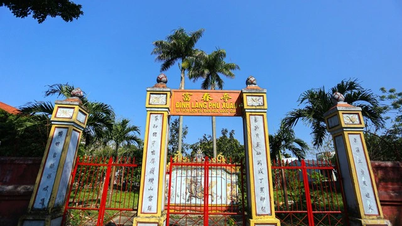

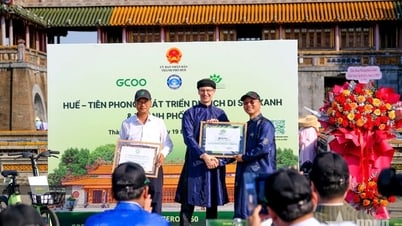

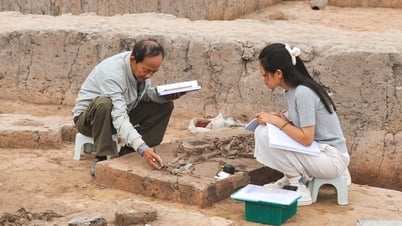


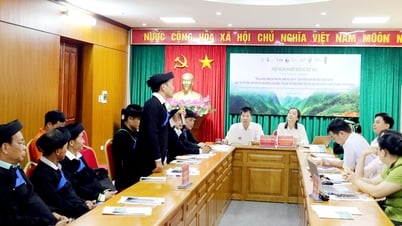



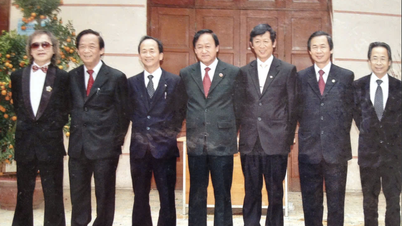




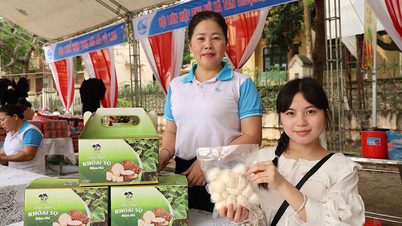
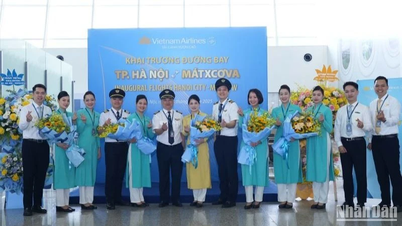




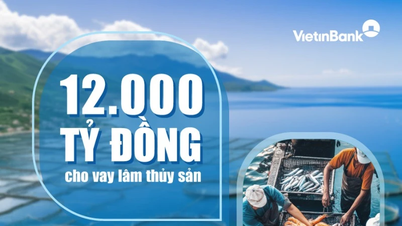






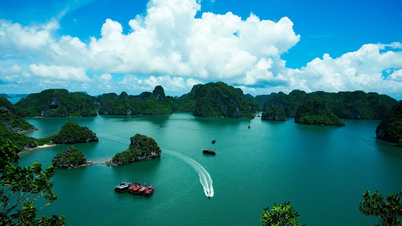





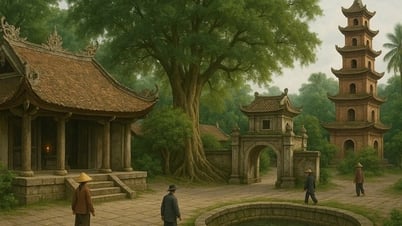
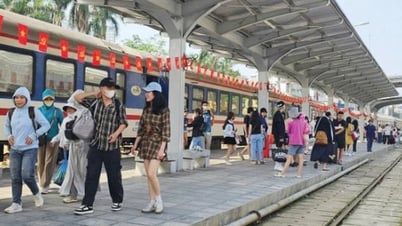


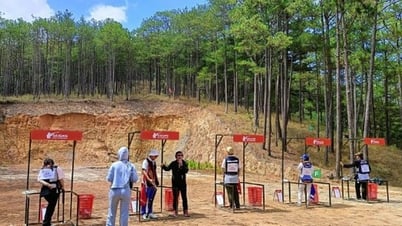
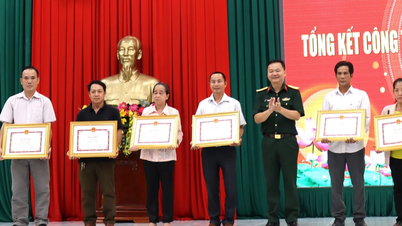



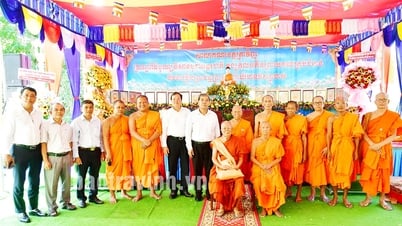





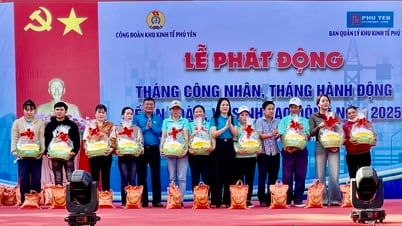

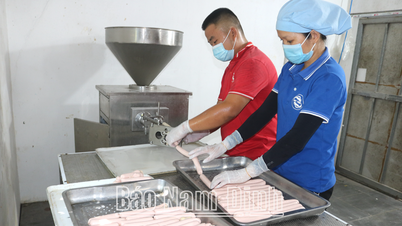



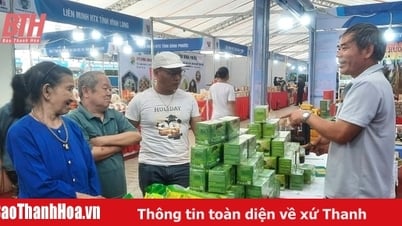

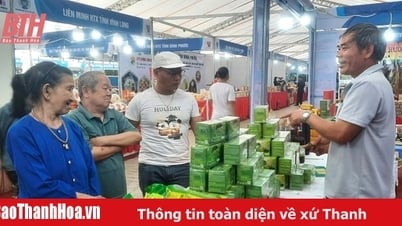


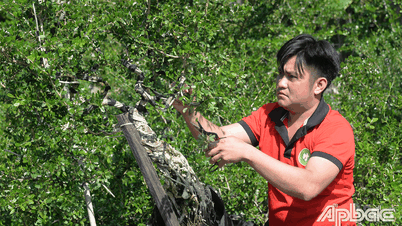

Comment (0)