Inaugurated in 1911, Hanoi Opera House is considered the 'temple' of classical performing arts (chamber music, opera, ballet...).
Located at 1 Trang Tien, Hoan Kiem District, with a majestic facade overlooking the August Revolution Square, the building was designed by French architects, modeled after the famous Opéra Garnier in Paris. At first, the theater was a place to hold cultural and artistic events mainly for the French. Since 1940, Vietnamese people could rent the theater for performances. After 1945, the theater was a meeting place for the Government and the National Assembly .
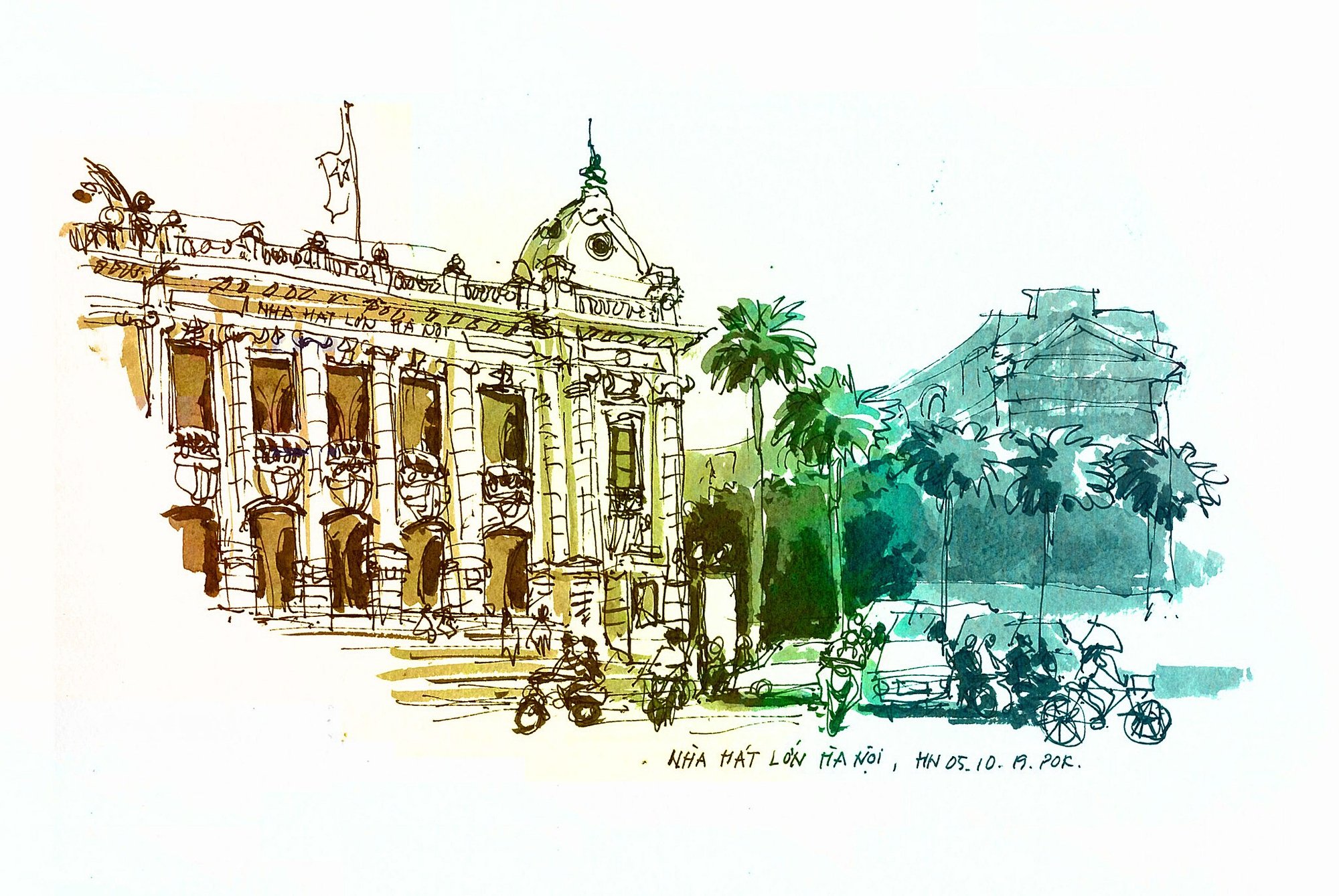
Sketch by artist Phong Khieu
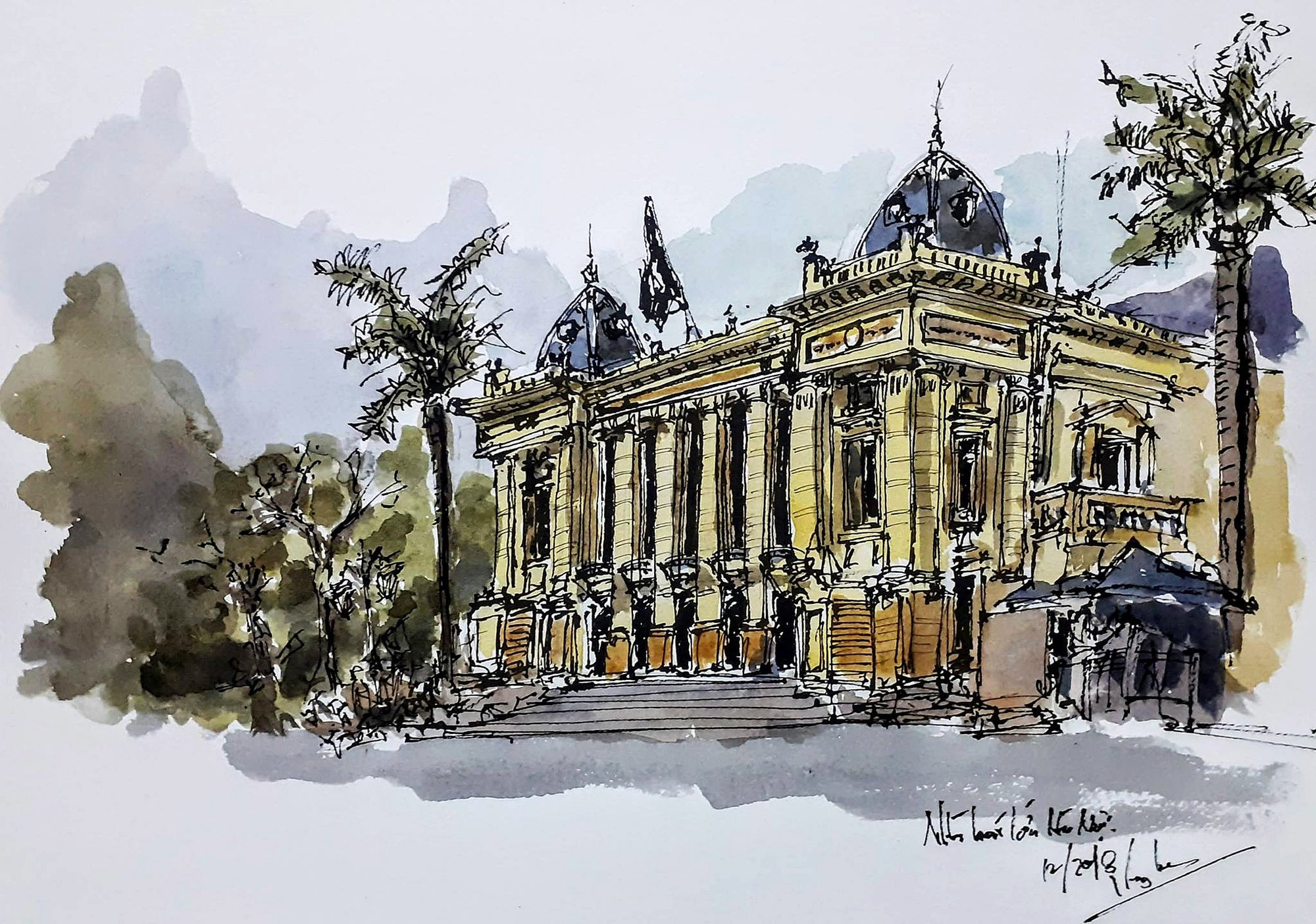
Sketch by artist Vuong Long
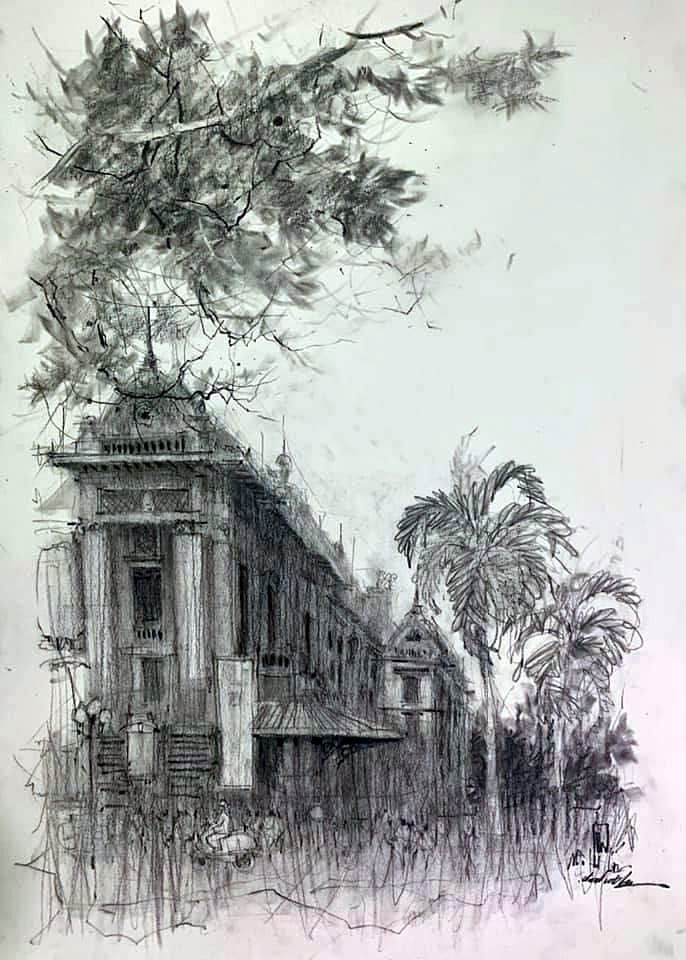
Sketch by artist Dang Viet Loc
The architectural lines of the building are imbued with French Neoclassical style (this is an architectural style that began in the mid-18th century, a combination of classical architecture and modern elements, emphasizing proportions, symmetry, simplicity of shapes, focusing on large walls and high pillars), using classical columns on the facade (Ionic style) and in the auditorium (Corinthian style), above is a stone-covered pyramid roof.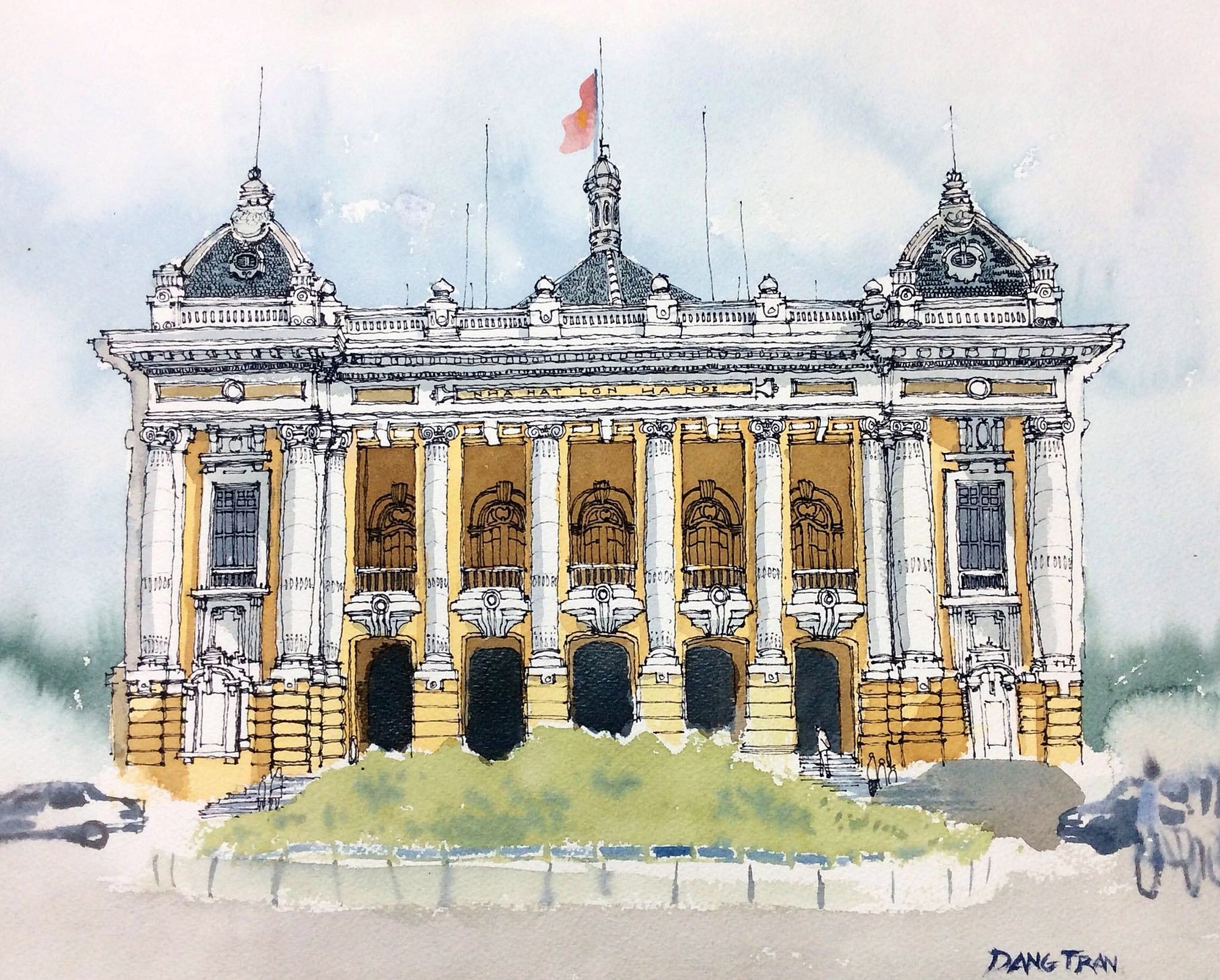
Sketch by Architect Dang Tran
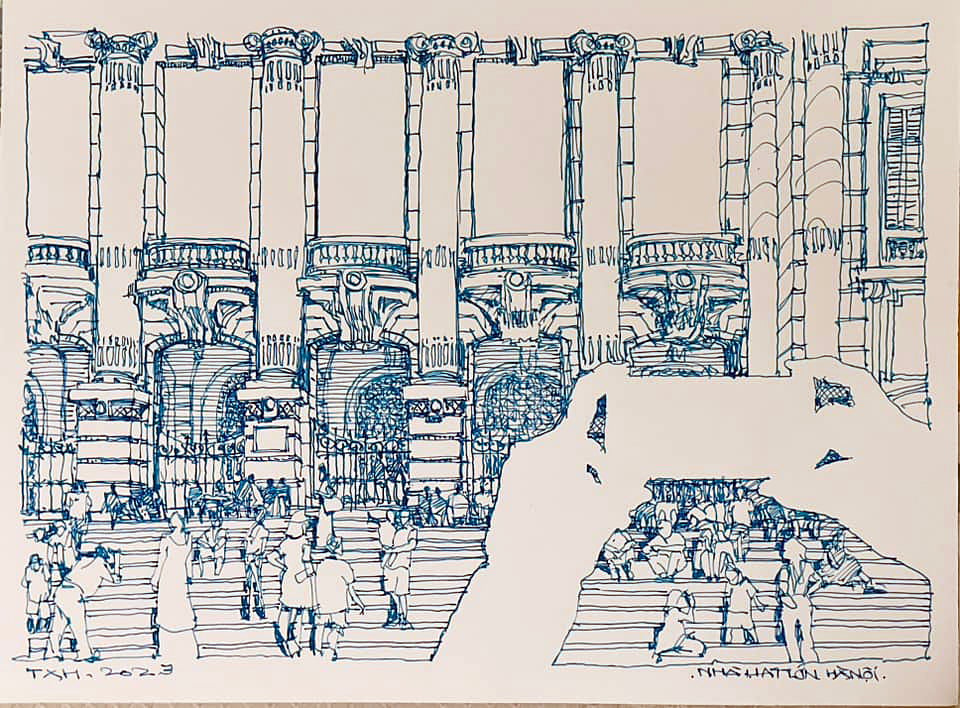
Sketch by Architect Tran Xuan Hong
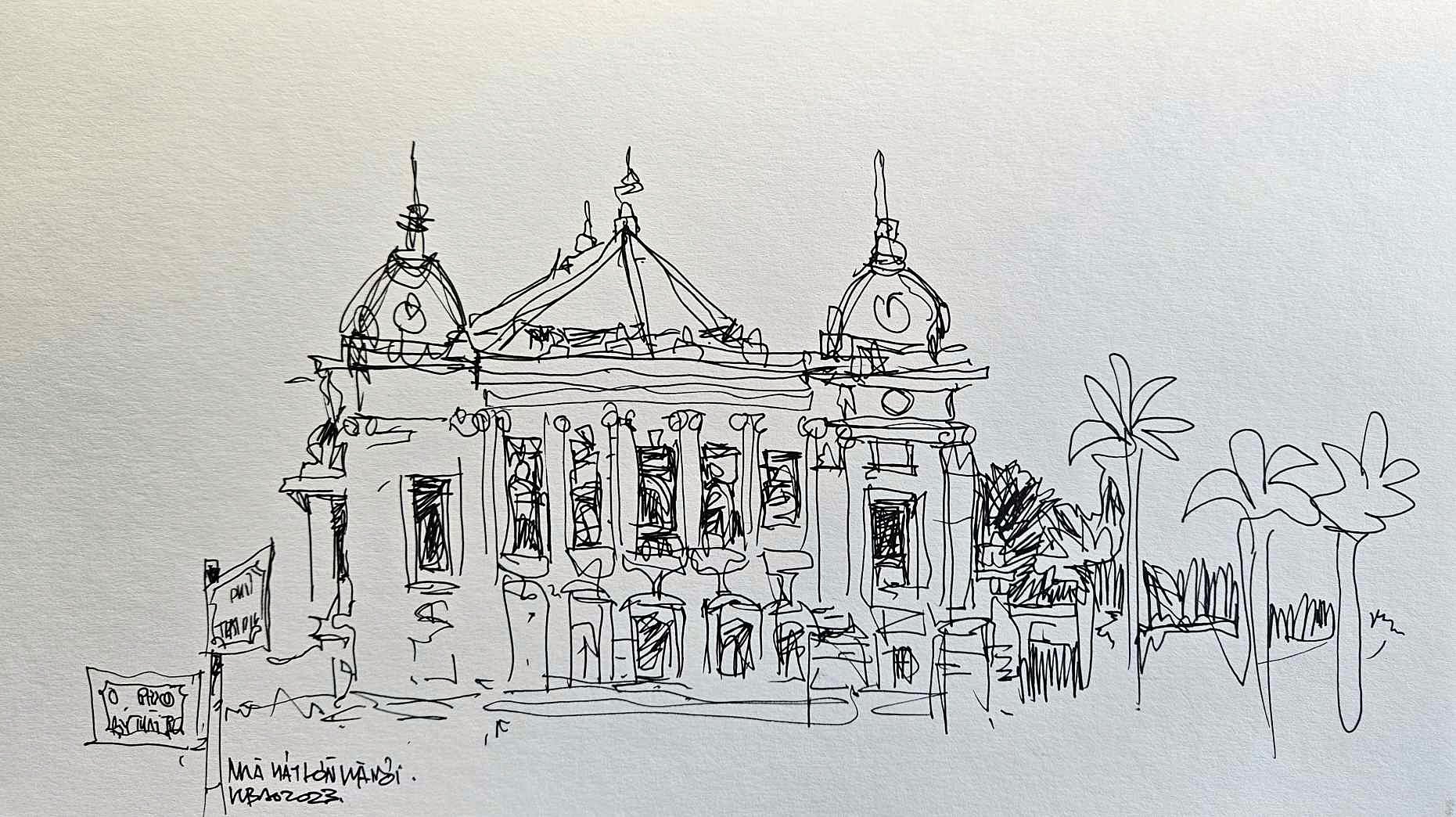
Sketch by Architect Bui Hoang Bao
With a length of 87m, a width of 30m, an area of 2,600m2, and a height of 34m, the project is divided into 3 areas: the main hall (where guests are welcomed with a T-shaped staircase leading to the 2nd floor), the mirror room (on the 2nd floor, where important ceremonies take place) and the auditorium (top floor, area 24 x 24m with a large stage, 598 seats). Behind the stage are the practice room, makeup room, meeting room, library, office...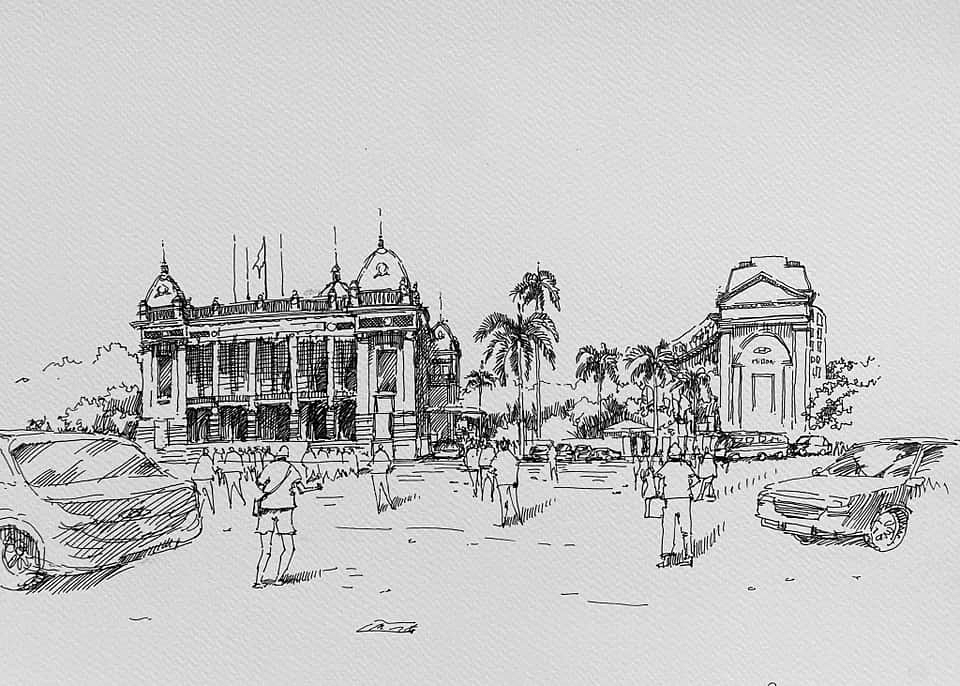
Sketch by Architect Nguyen Dang Tuan
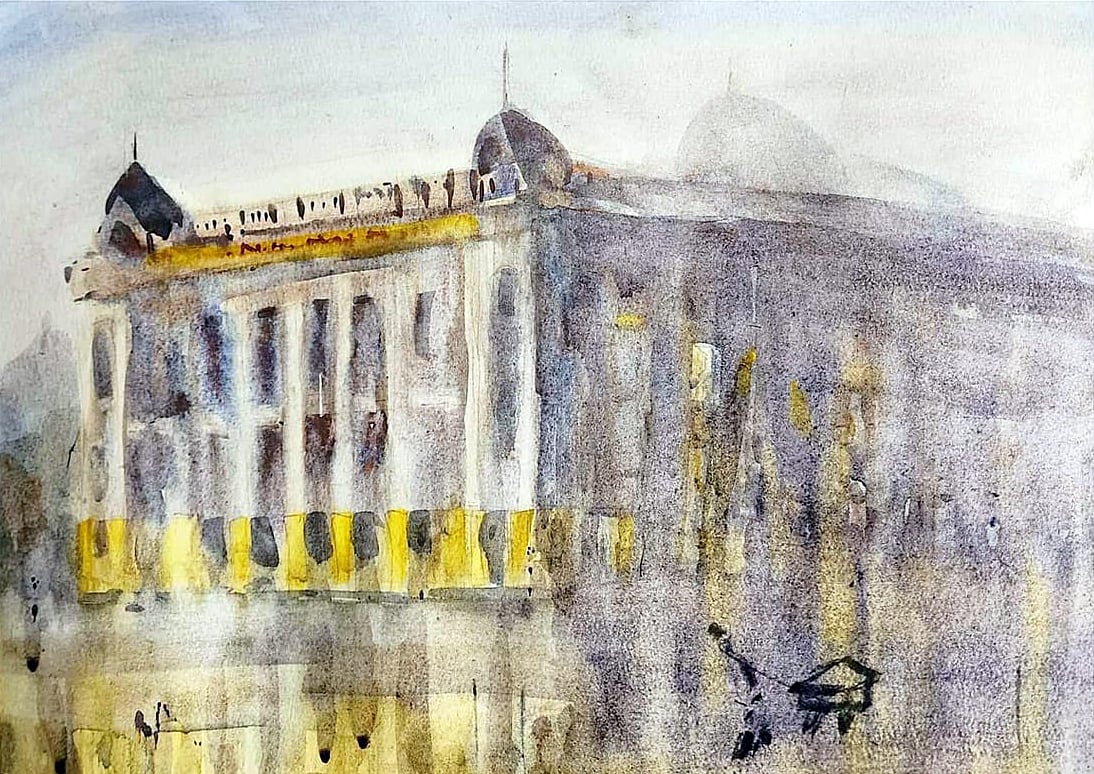
Sketch by Architect Phung The Huy
In the mid-1990s, the building was restored according to the design of French architect of Vietnamese origin Ho Thieu Tri and was ranked as a national monument in 2011.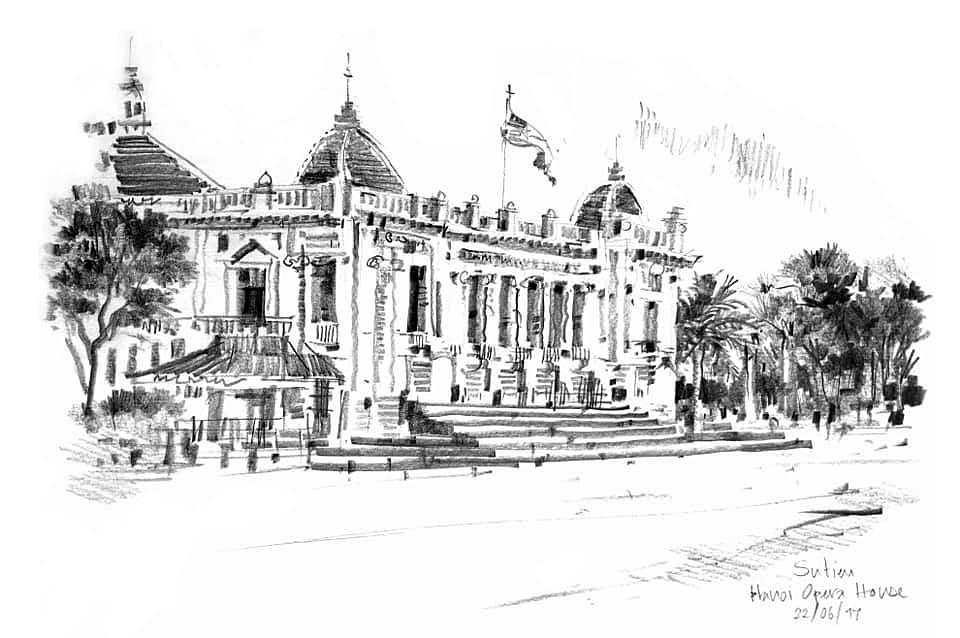
Sketch by Thai architect Sutien Lokulprakit
LAM YEN


![[Photo] Many young people patiently lined up under the hot sun to receive a special supplement from Nhan Dan Newspaper.](https://vphoto.vietnam.vn/thumb/1200x675/vietnam/resource/IMAGE/2025/5/18/6f19d322f9364f0ebb6fbfe9377842d3)
![[Photo] Party and State leaders attend the special art program "You are Ho Chi Minh"](https://vphoto.vietnam.vn/thumb/1200x675/vietnam/resource/IMAGE/2025/5/18/6895913f94fd4c51aa4564ab14c3f250)



![[Photo] Ready for the top competitions of Vietnamese table tennis](https://vphoto.vietnam.vn/thumb/1200x675/vietnam/resource/IMAGE/2025/5/18/9c547c497c5a4ade8f98c8e7d44f5a41)




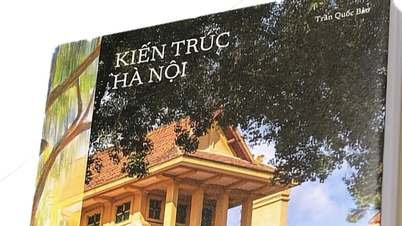


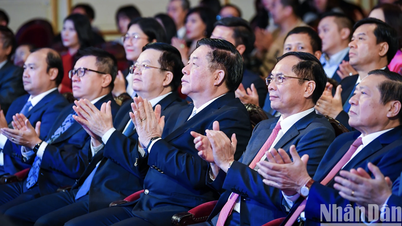






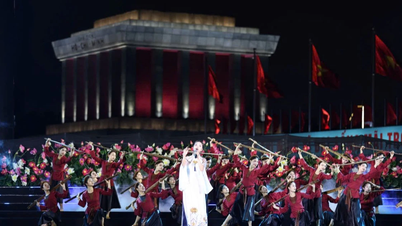

![[Photo] Walking on the royal poinciana flower road in the West](https://vphoto.vietnam.vn/thumb/402x226/vietnam/resource/IMAGE/2025/5/18/f9335355d0744d1593f7e36bc4c7f4b7)



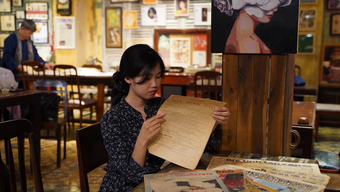
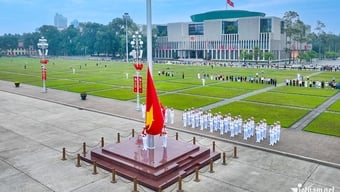
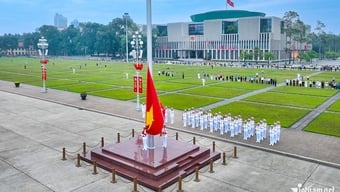






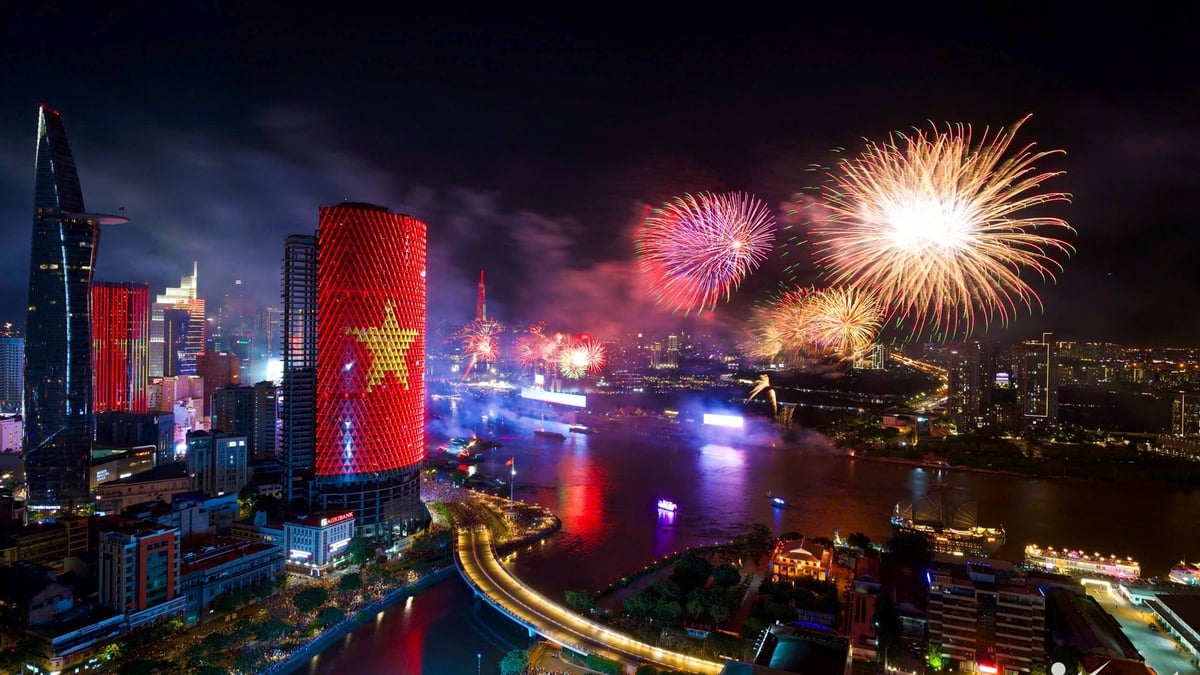
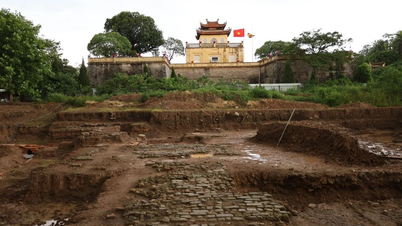

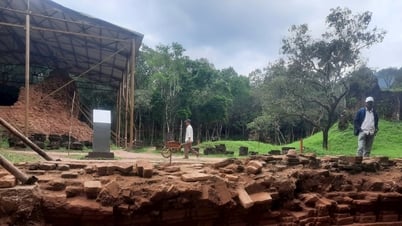

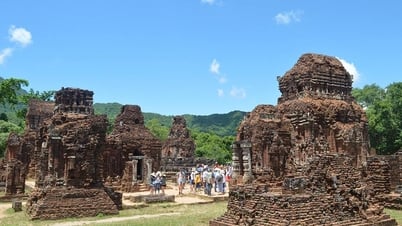


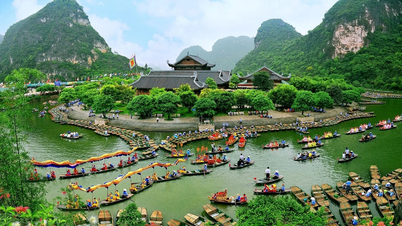

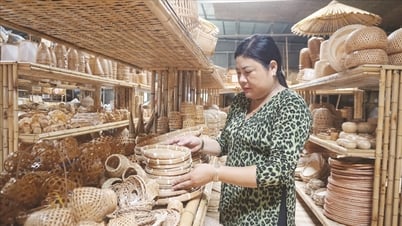



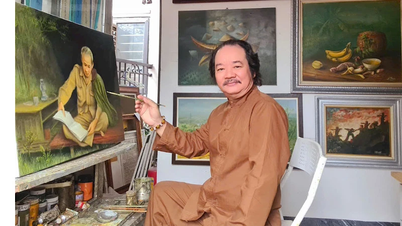
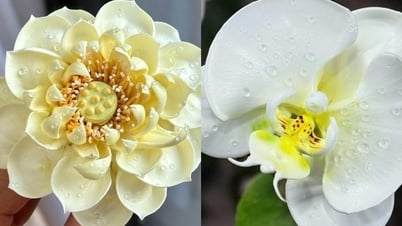
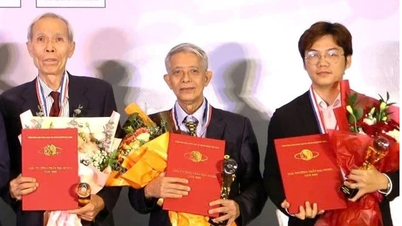








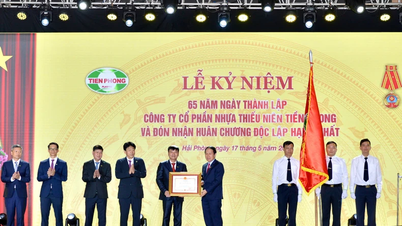


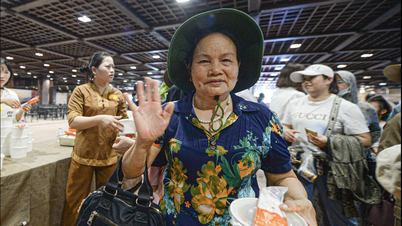

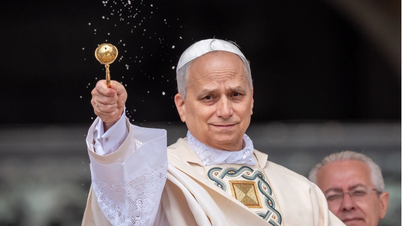




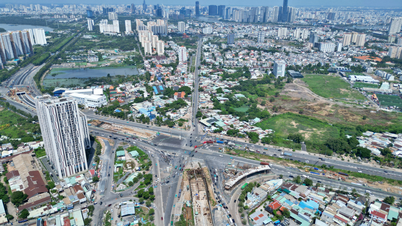
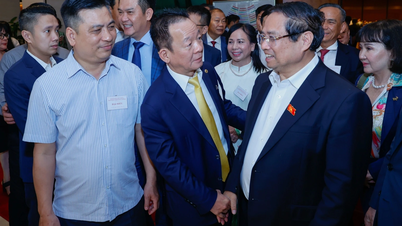

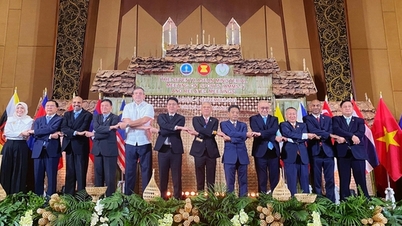




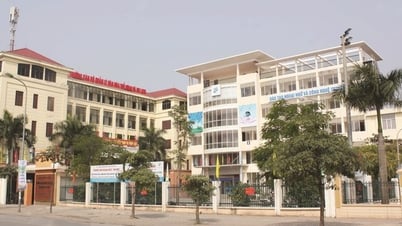
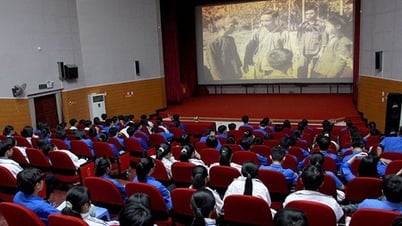
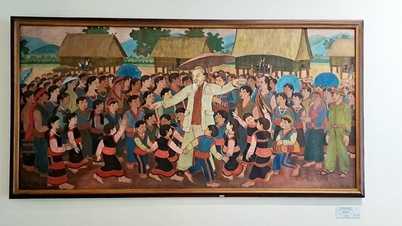









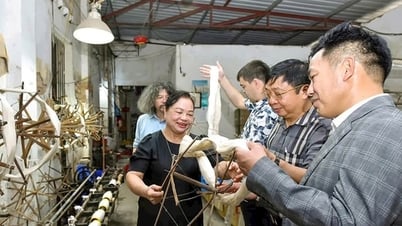








Comment (0)