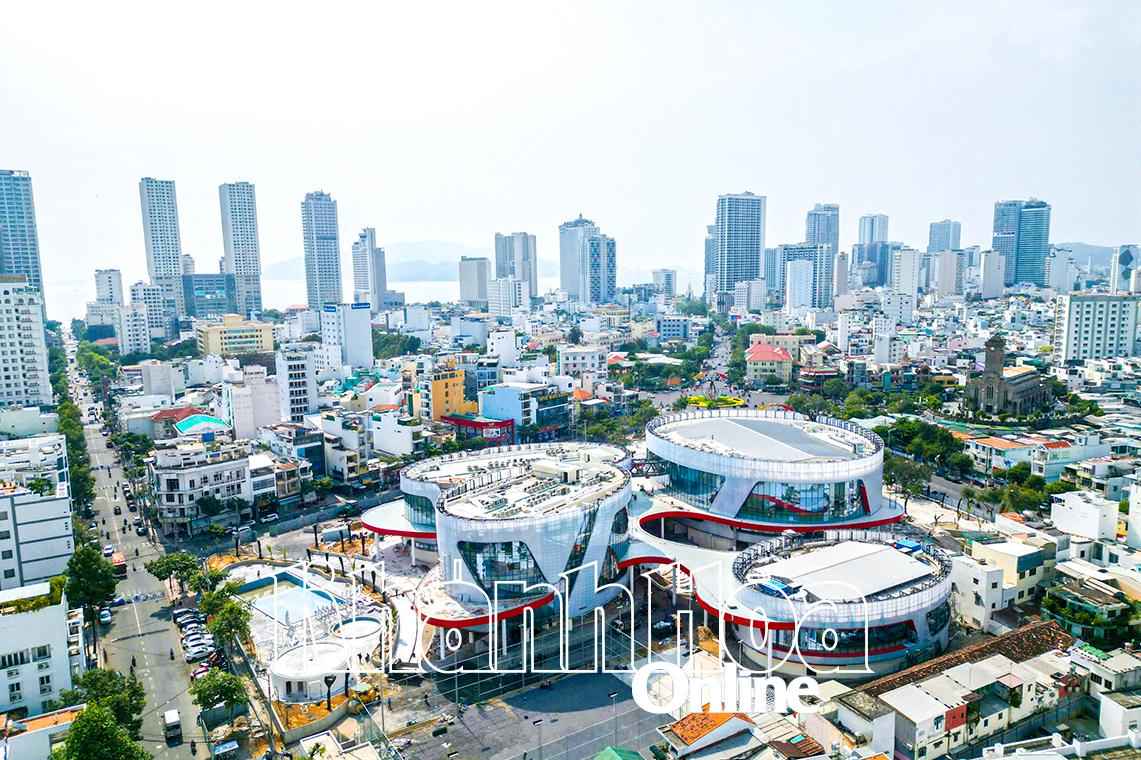 |
| Khanh Hoa Province Children's Cultural Palace is under construction. |
The Khanh Hoa Provincial Children's Cultural Palace is under construction. The project is determined to have the nature and function of a children's park as a cultural and educational park, serving many subjects. The park forms a typical community living space of the city and is a place for cultural exchange activities during holidays, Tet, and annual activities serving people and tourists. The provincial children's house has the function of serving learning in areas such as: artistic talent, physical education, etiquette, entertainment areas; at the same time, there are items of theater, cinema, exhibition, library, gym, life skills training area... The project has 4 blocks: Block A is a cultural performance center, 1,200-seat auditorium; Block B is a thematic learning house, departments and life skills practice center; Block C is the administrative building, academic affairs, library, dormitory floor and floors 3 and 4 continue to be the specialized block for literature, sports, fine arts and painting; Block D is a 300m2 multi-purpose building serving indoor sports activities and team practice.
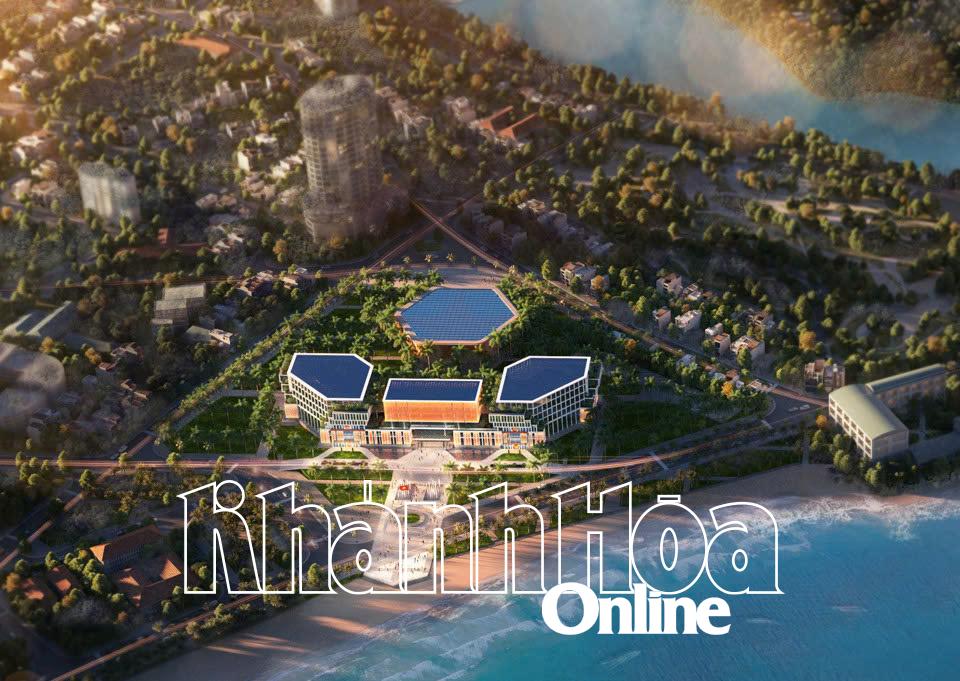 |
| The architecture of the Provincial Party Committee Office, the National Assembly Delegation, the Provincial People's Council and the Provincial People's Committee of Khanh Hoa is in the top 50 typical architectural works in the South. |
For the design of the Provincial Party Committee Office, the National Assembly Delegation, the Provincial People's Council, and the Provincial People's Committee, HUNI Vietnam Co., Ltd. (Da Nang City) created spatial connectivity between the urban area and the sea, allowing for many different views in the urban area, opening up a large setback to form a solemn square suitable for the scale and function of the project. HUNI Vietnam Co., Ltd. chose the access axis as Tran Phu Street, based on the existing axes of the land to create a multi-directional project with the purpose of creating spatial connectivity with the entire surrounding area. The design plan of HUNI Vietnam Co., Ltd. has created a project layout that ensures easy and convenient operation and close coordination between small and medium-sized functions, administrative offices, halls, meeting rooms, etc. The project is also emphasized by the lobby and mezzanine spaces, creating simple and easily recognizable circulation. Working spaces are arranged in locations with good views, light and reasonable cover. Special functional spaces such as halls and data storage are arranged inside to suit large areas and special technical requirements...
MANH HUNG
Source: https://baokhanhhoa.vn/xa-hoi/202504/khanh-hoa-co-2-cong-trinh-kien-truc-tieu-bieu-50-nam-thong-nhat-dat-nuoc-5c35cfc/


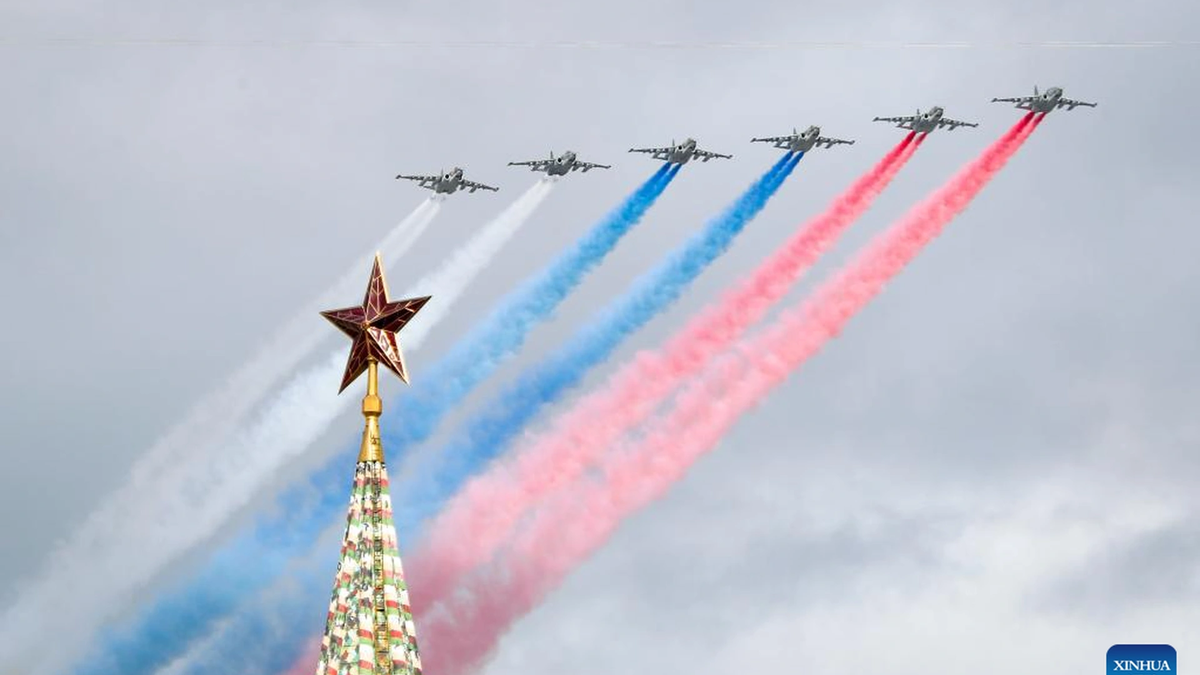
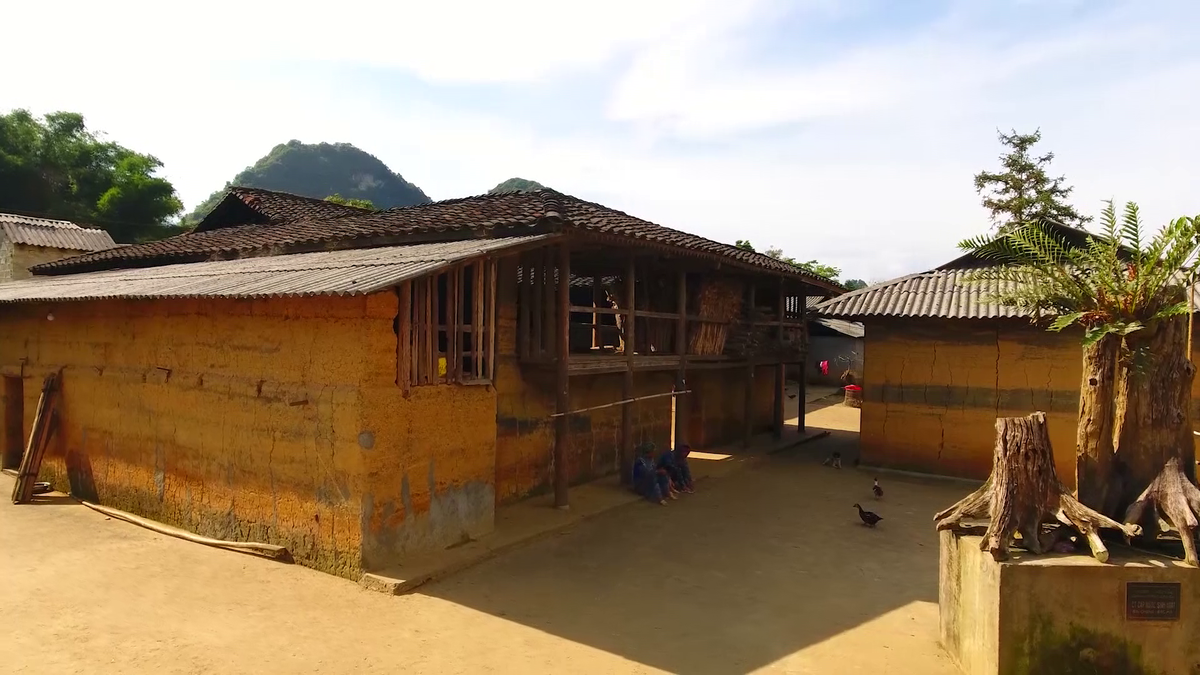
![[Photo] Russian military power on display at parade celebrating 80 years of victory over fascism](https://vphoto.vietnam.vn/thumb/1200x675/vietnam/resource/IMAGE/2025/5/9/ce054c3a71b74b1da3be310973aebcfd)
![[Photo] Prime Minister Pham Minh Chinh chairs a special Government meeting on the arrangement of administrative units at all levels.](https://vphoto.vietnam.vn/thumb/1200x675/vietnam/resource/IMAGE/2025/5/9/6a22e6a997424870abfb39817bb9bb6c)
![[Photo] General Secretary To Lam and international leaders attend the parade celebrating the 80th anniversary of the victory over fascism in Russia](https://vphoto.vietnam.vn/thumb/1200x675/vietnam/resource/IMAGE/2025/5/9/4ec77ed7629a45c79d6e8aa952f20dd3)
![[Photo] Magical moment of double five-colored clouds on Ba Den mountain on the day of the Buddha's relic procession](https://vphoto.vietnam.vn/thumb/1200x675/vietnam/resource/IMAGE/2025/5/9/7a710556965c413397f9e38ac9708d2f)
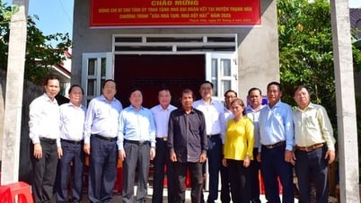
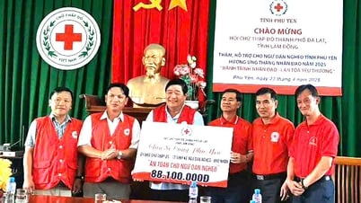
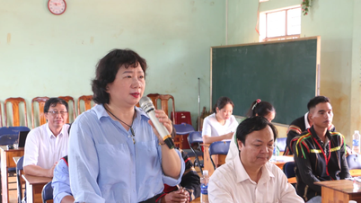
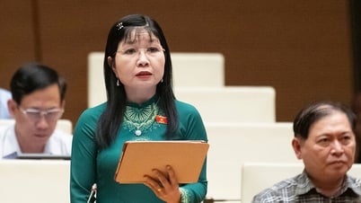
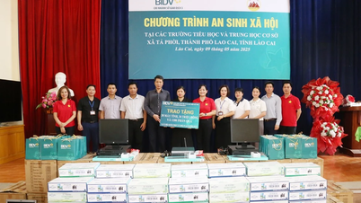
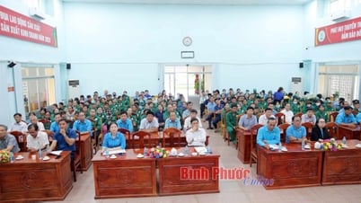


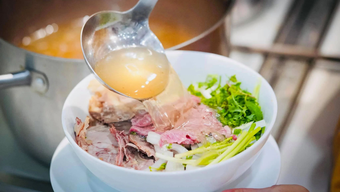

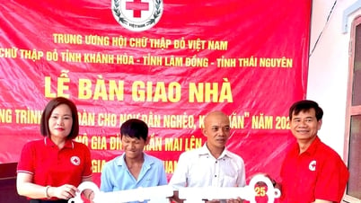
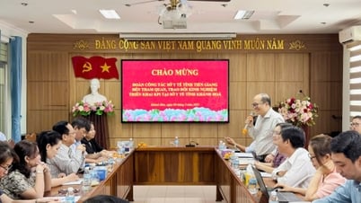
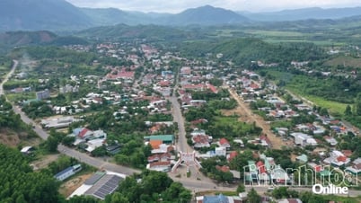
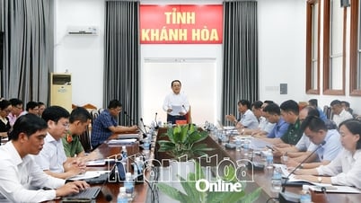
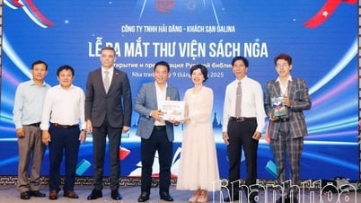
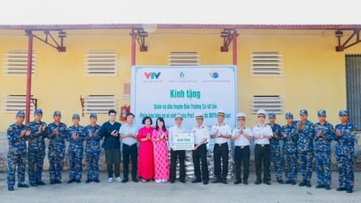
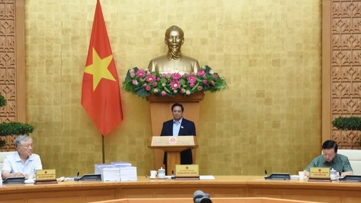
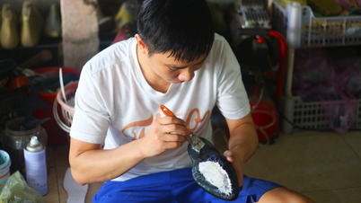

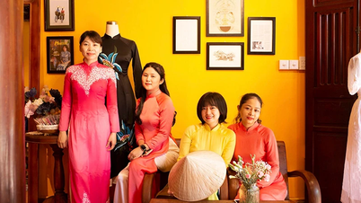

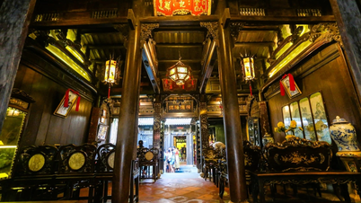
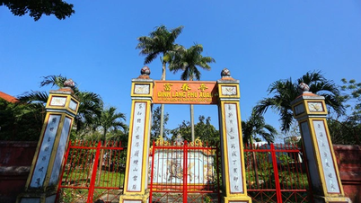

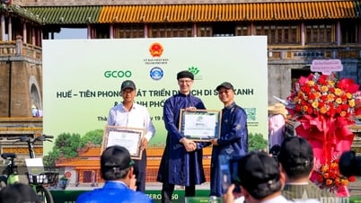

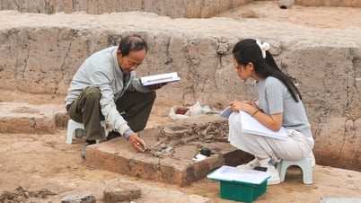

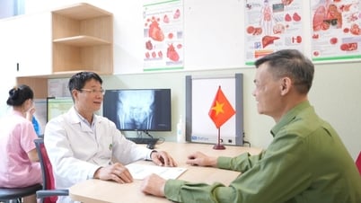




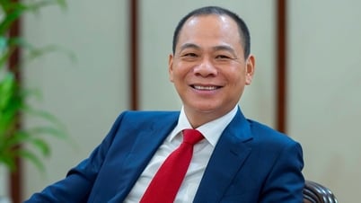

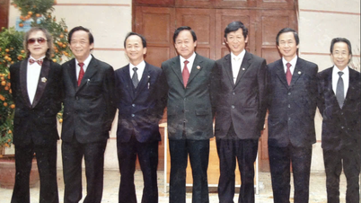



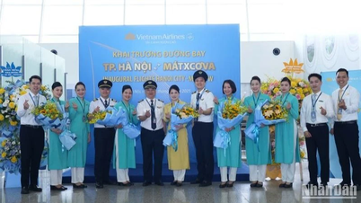



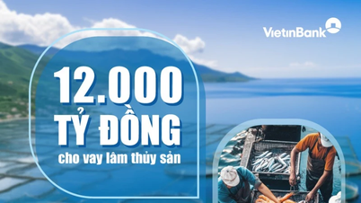

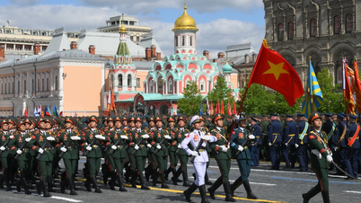
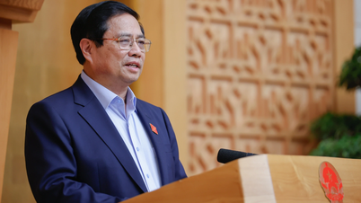
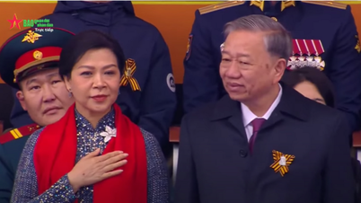


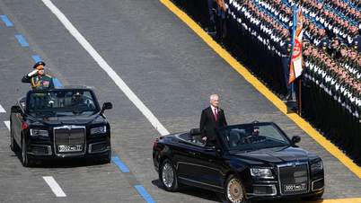

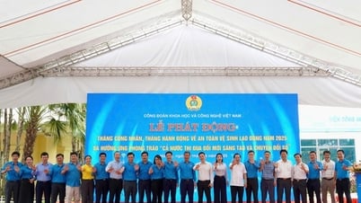

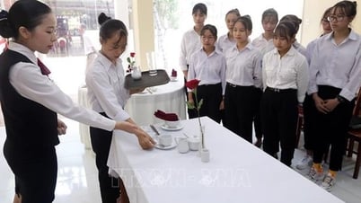

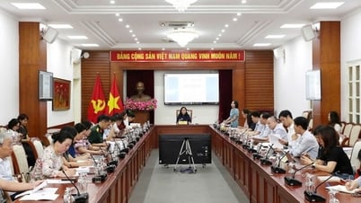
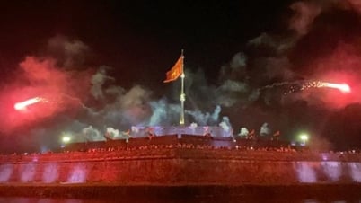
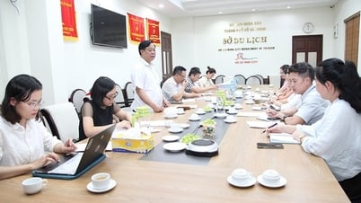
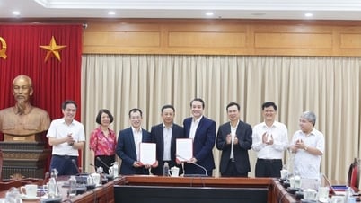
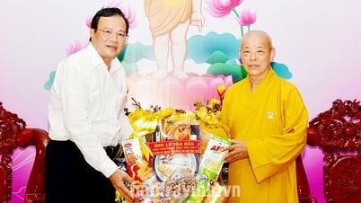

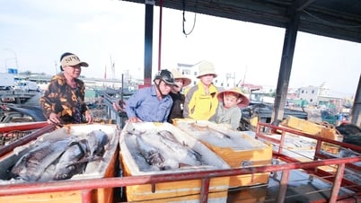

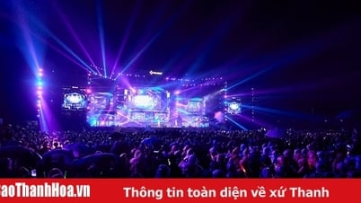


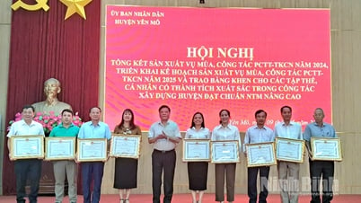



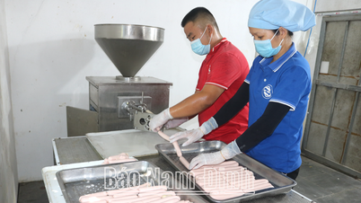

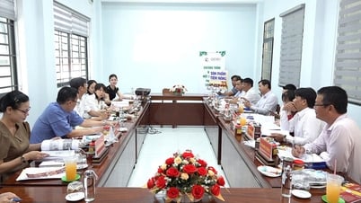

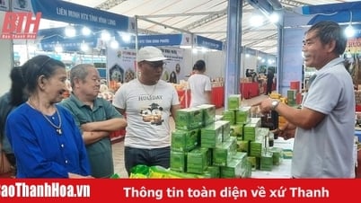
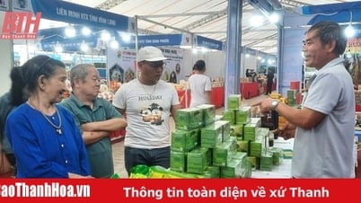
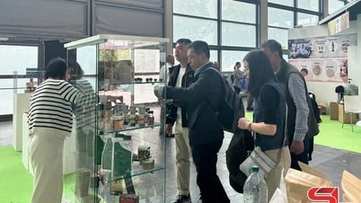

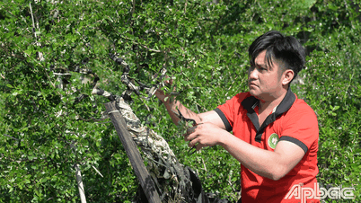

Comment (0)