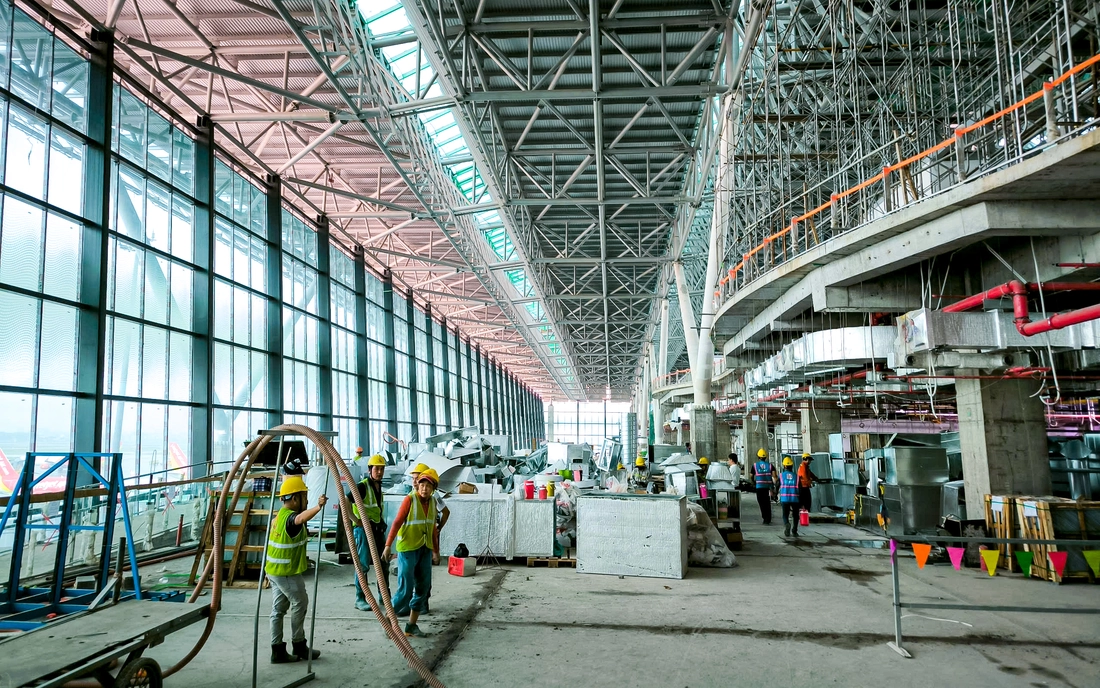
The large construction site of Tan Son Nhat T3 terminal is still in disarray at the end of 2024 - Photo: CHAU TUAN
Currently, thousands of workers are busy cleaning, installing, and checking every smallest detail to keep up with the progress of Tan Son Nhat T3 terminal's operation on the upcoming April 30 holiday.
From the cleaning trucks that run through the night, to the workers who meticulously clean each large window pane... everyone strives for a common goal, dedicating their efforts to bringing the project to the finish line.
Speaking to Tuoi Tre Online on the afternoon of April 15, a representative of the Vietnam Airports Corporation (ACV) said that up to now, it can be confirmed that the progress of the items has almost been completed. The final and main steps are cleaning and re-checking the operation of the equipment.
The passenger terminal project has a scale of 1 basement and 4 floors above ground, with a total construction floor area of 112,500m2 .
The terminal has a linear shape similar to the existing terminal, designed into 2 separate departure and arrival levels, with 89 traditional airline check-in counters, 20 automatic bagdrop counters and 42 check-in seats, 26 boarding gates...
With a capacity to serve 20 million domestic passengers per year, Terminal T3 is expected to “release” pressure on the existing terminal of Tan Son Nhat airport and create a new mark in the urban traffic picture.
Current image of T3 terminal:
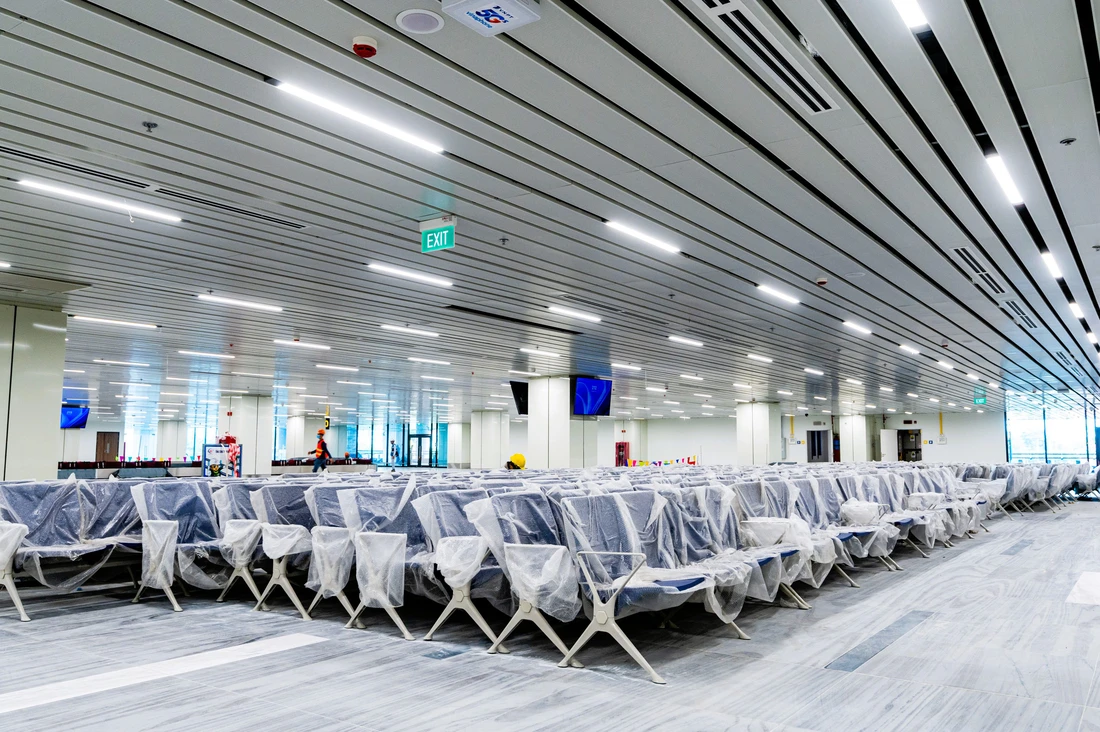
A corner of the station has been completed and is ready for operation - Photo: ACV
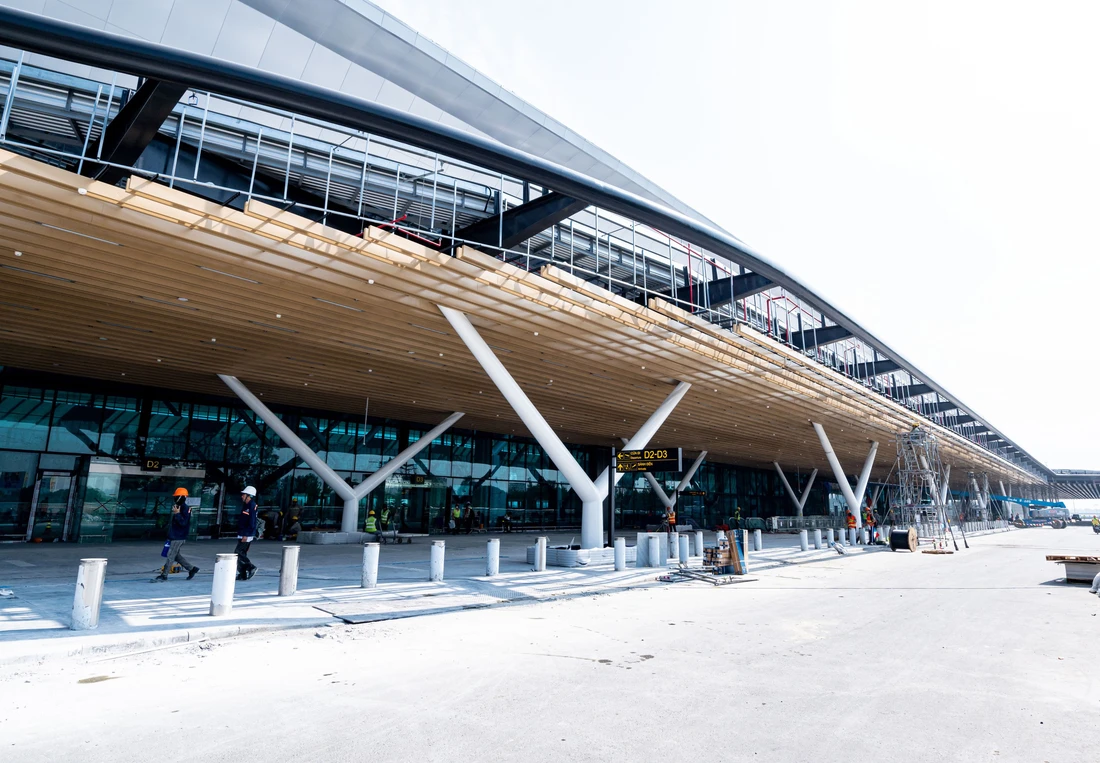
Outside T3 terminal, there is almost no sound of construction machinery, workers focus on cleaning - Photo: ACV
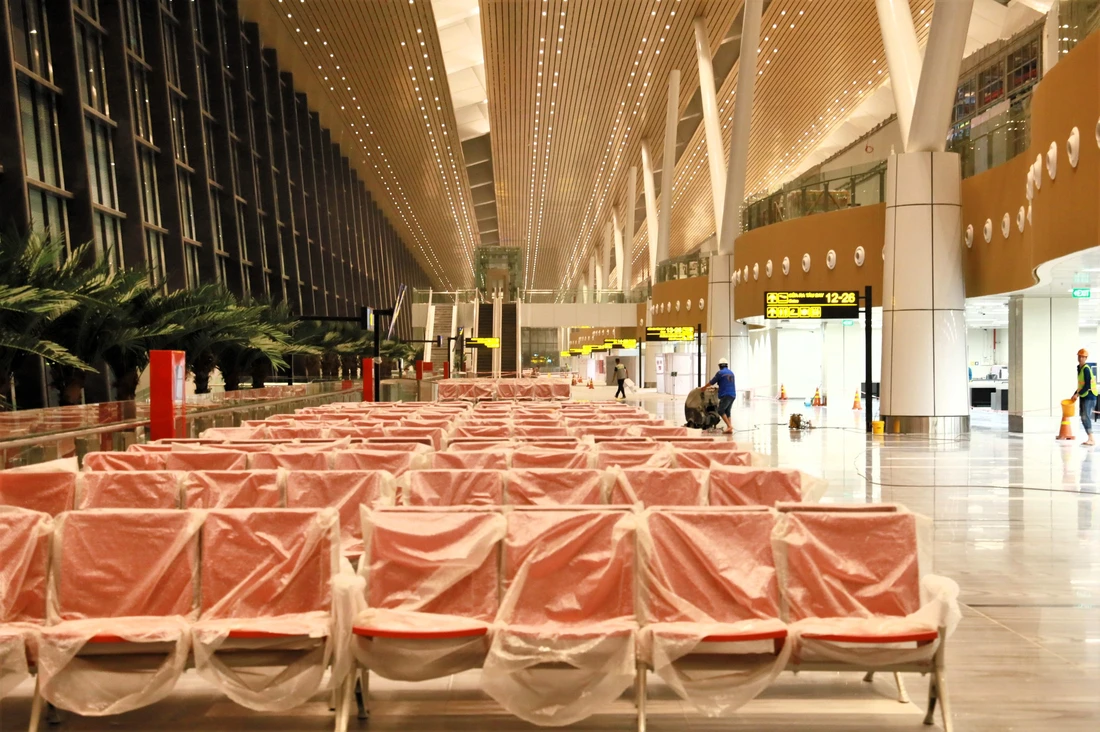
Brand new waiting chairs are arranged in a straight line in the waiting area - Photo: ACV
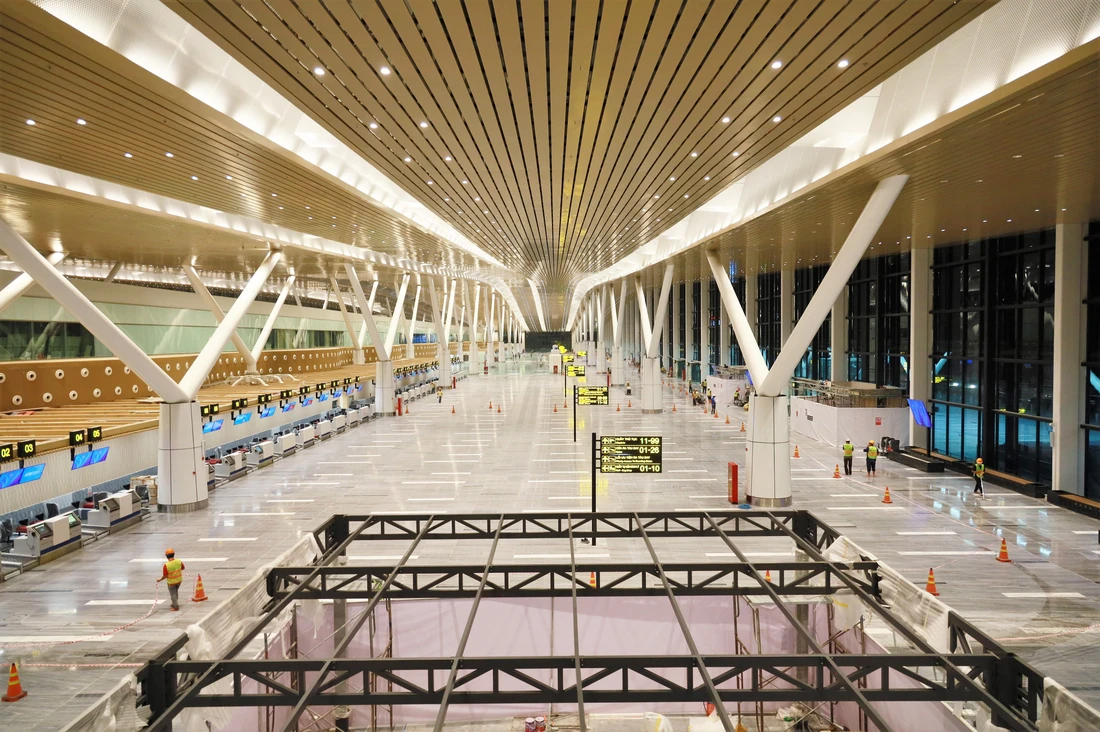
The terminal's dome seen from the inside - an open and modern design - Photo: ACV
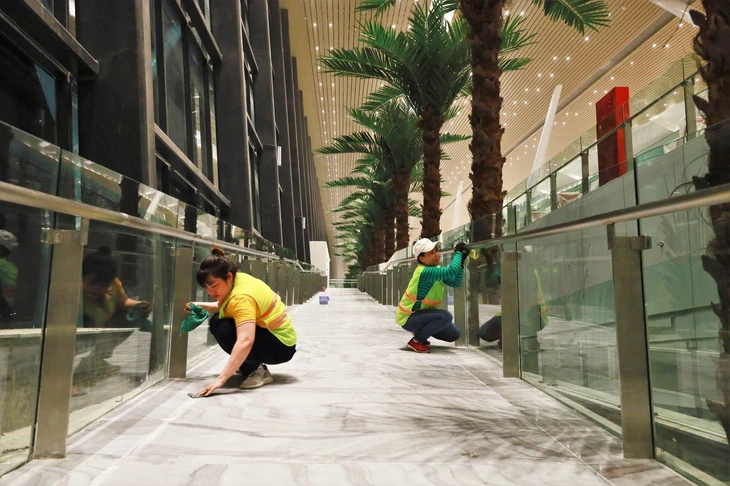
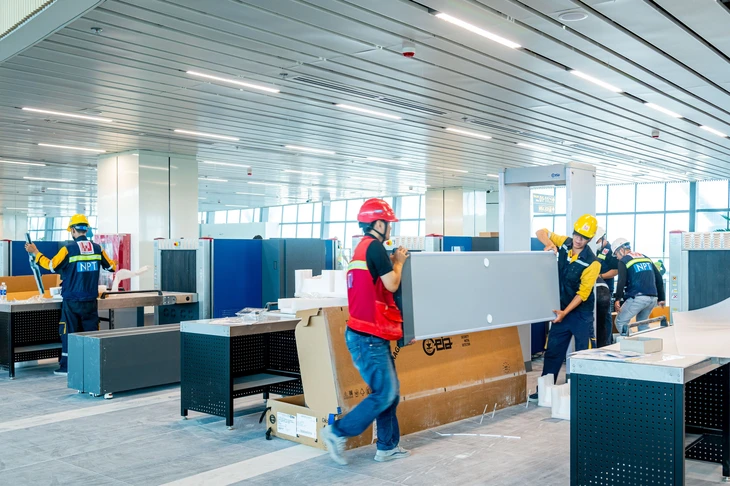
Thousands of workers were mobilized to work - Photo: ACV
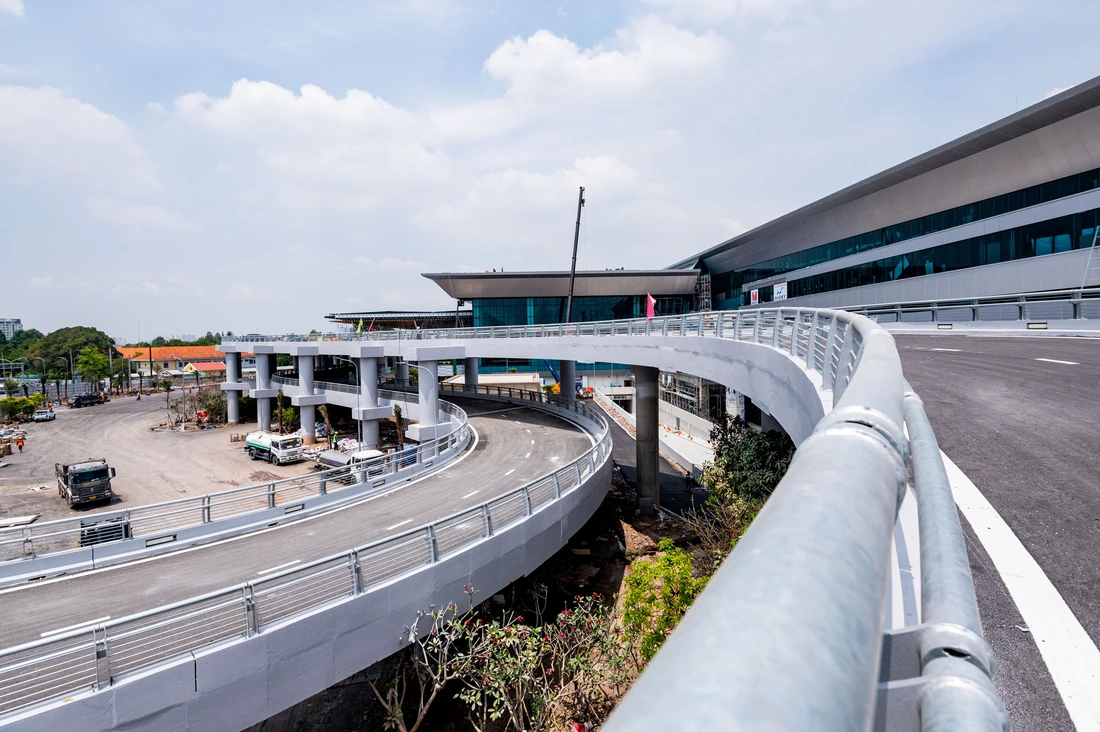
The bridge section outside terminal T3 has also been connected - Photo: ACV
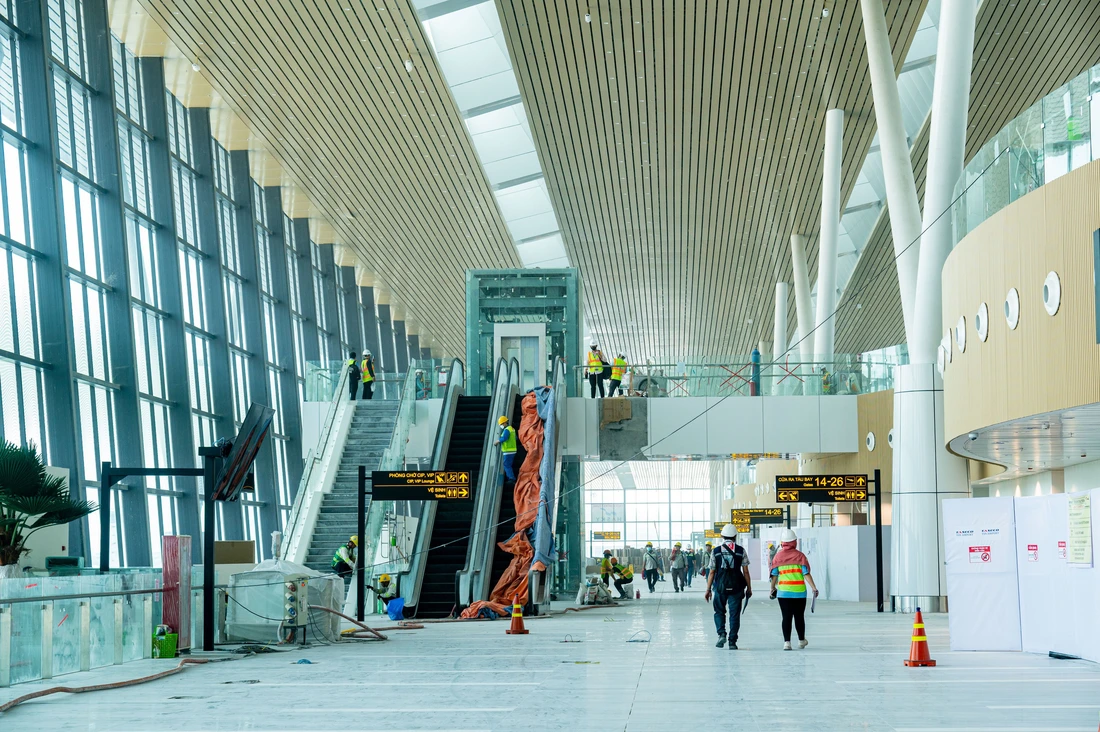
The terminal is designed with 8 security control gates and a separate area to serve VIP, business class and priority passengers - Photo: ACV
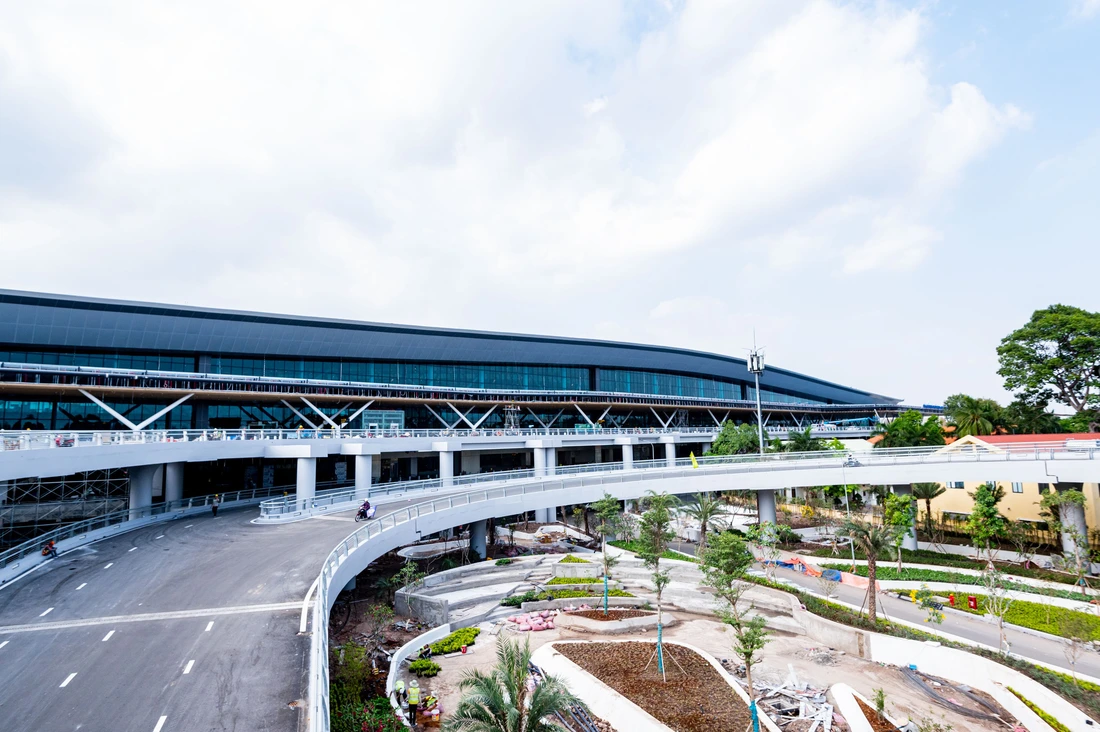
The high-rise parking lot combined with non-aviation services is a complex of 2 basements, 4 upper floors and a 3-storey motorbike parking lot connected by a bridge corridor, with a total floor area of 130,000m² - Photo: ACV
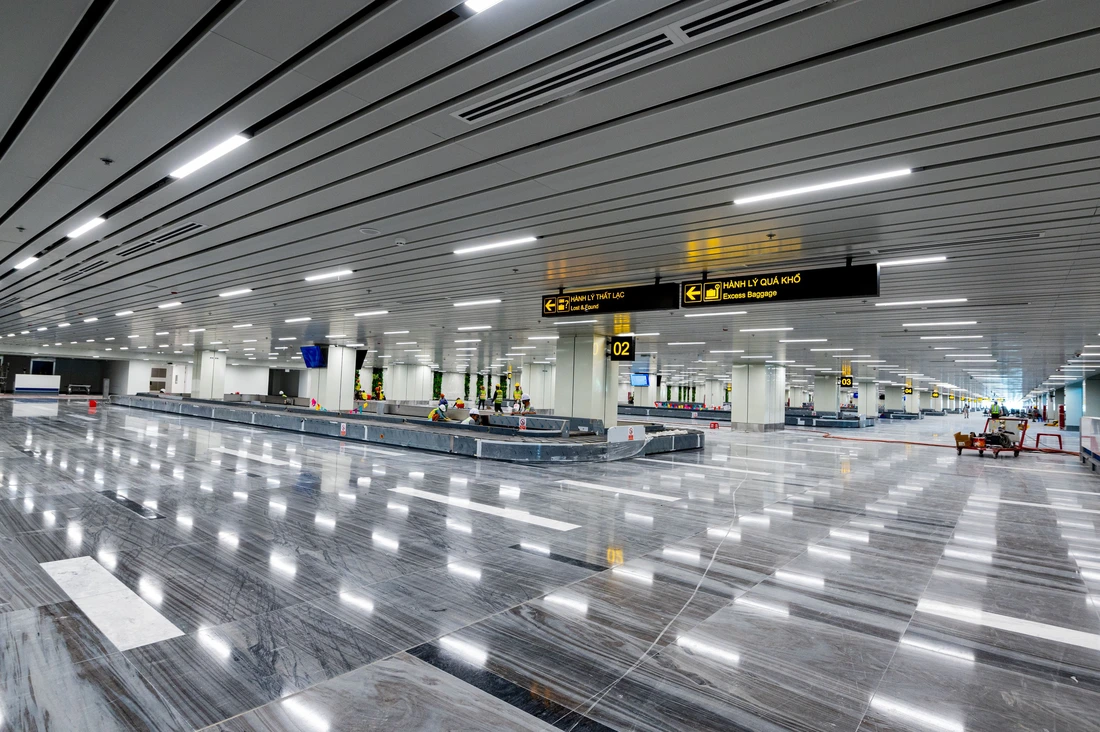
Panoramic view of the modern main hall, lots of light, shiny floor - Photo: ACV
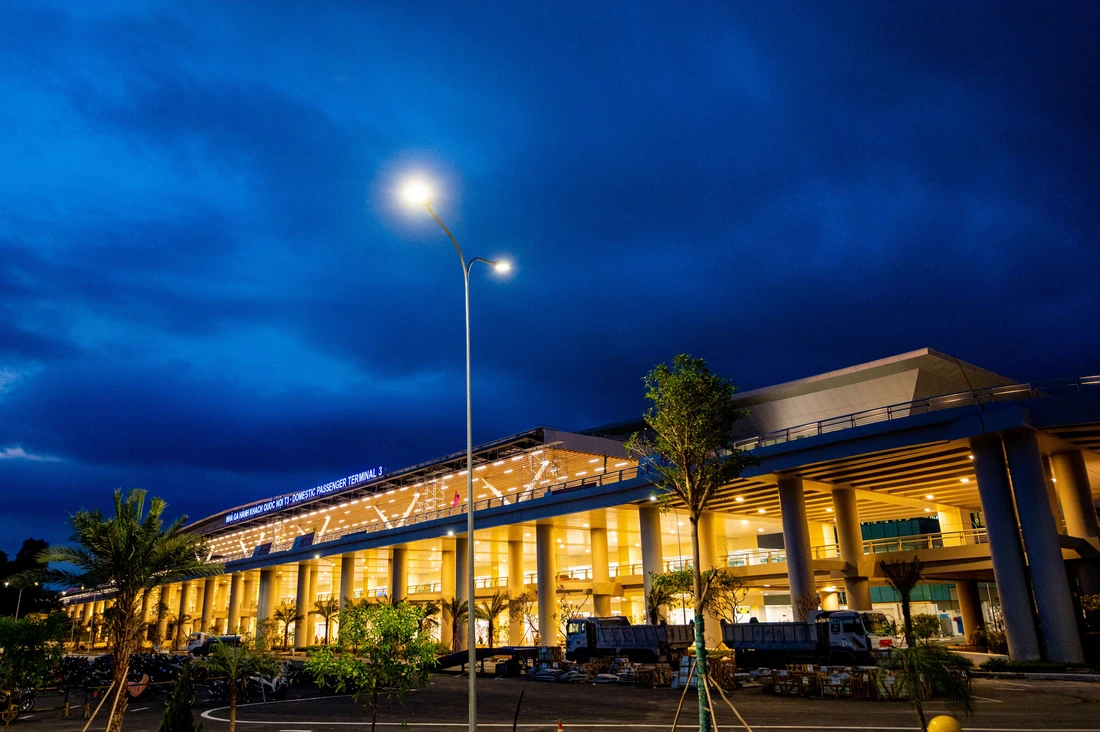
During this time, even at night, Tan Son Nhat T3 terminal is also lit up to prepare for the day of operation - Photo: ACV
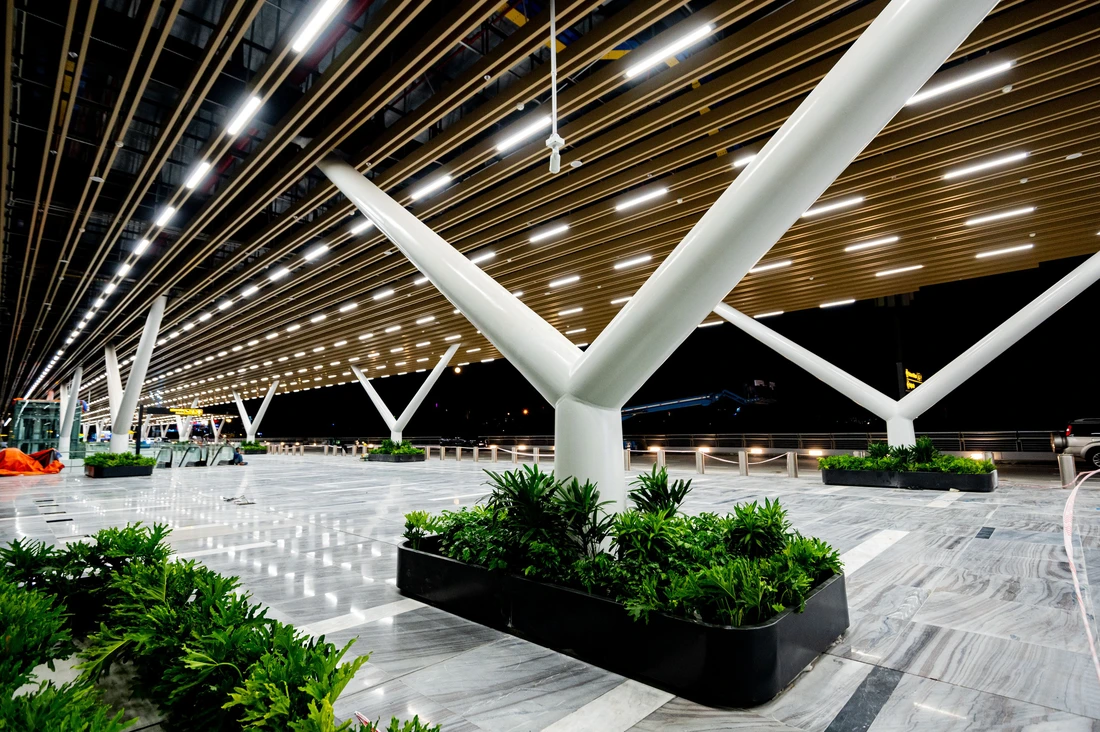
A corner of the lobby is brightly lit - Photo: ACV
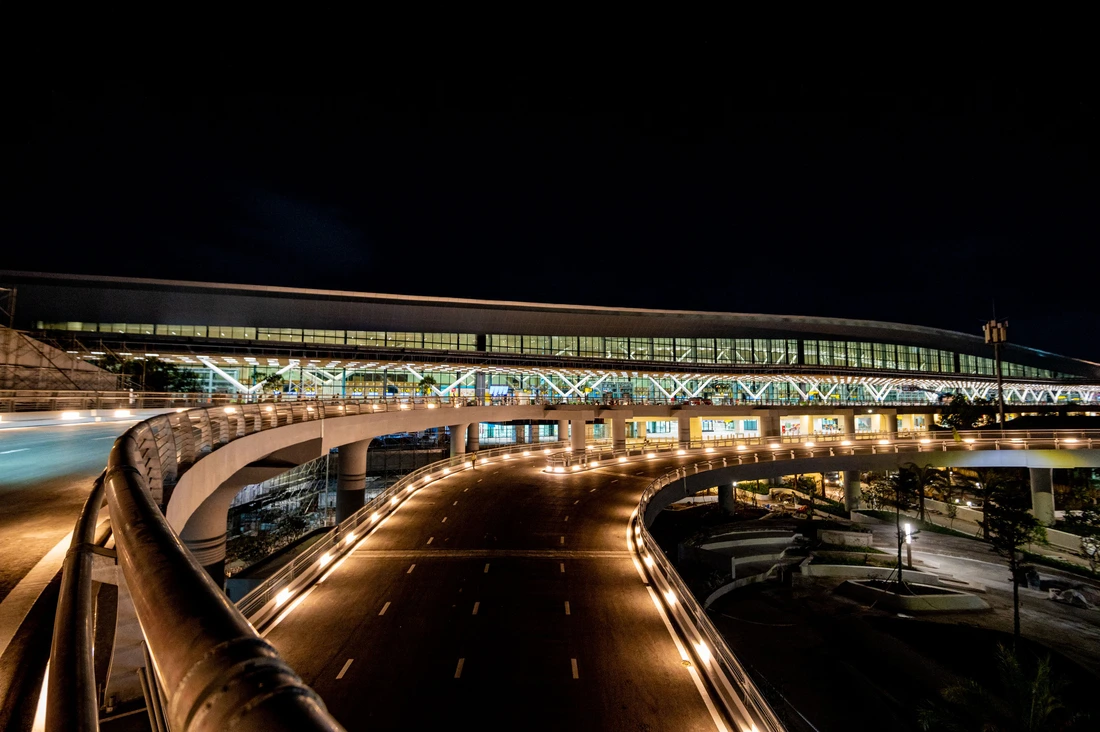
The corridor of the bridge is lit up at night - Photo: ACV
Source: https://tuoitre.vn/hinh-anh-nha-ga-t3-tan-son-nhat-sap-hoan-thanh-nhieu-noi-da-khang-trang-sang-bong-20250415170951628.htm














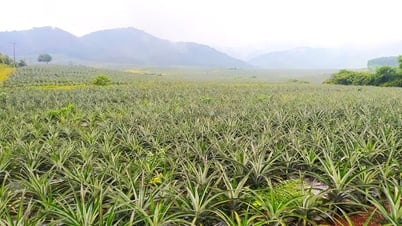
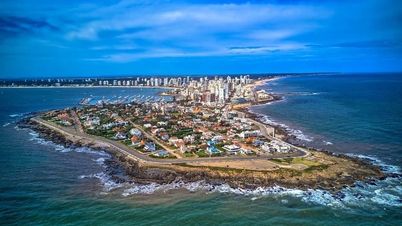







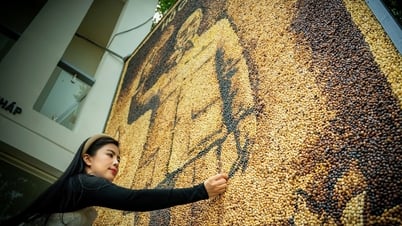

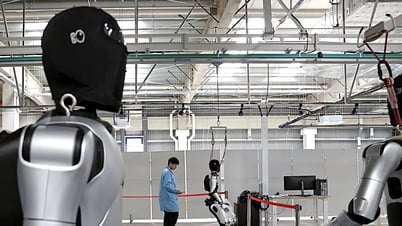




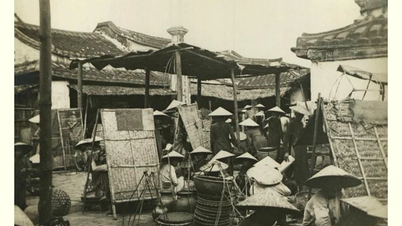
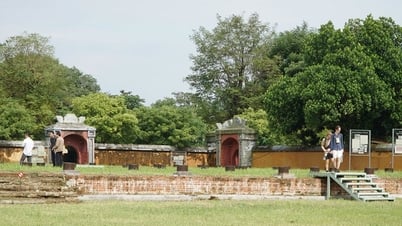

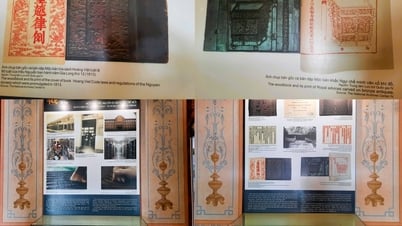



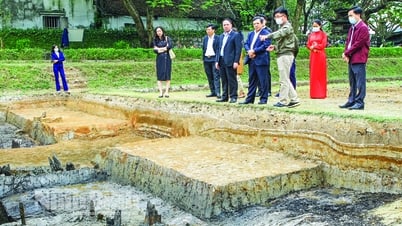




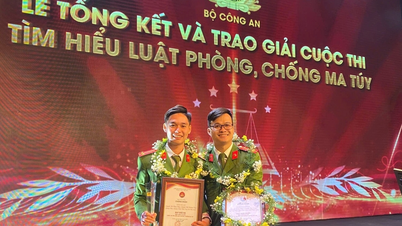








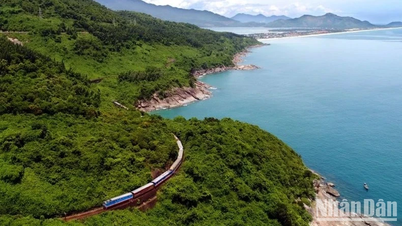

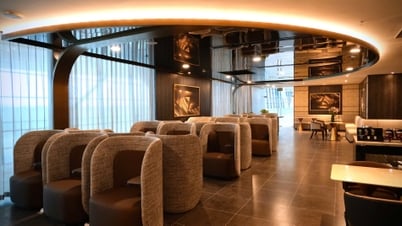

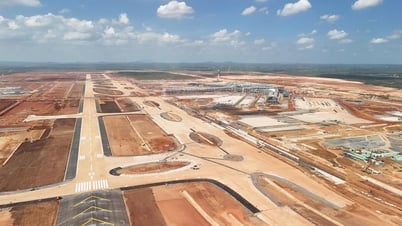
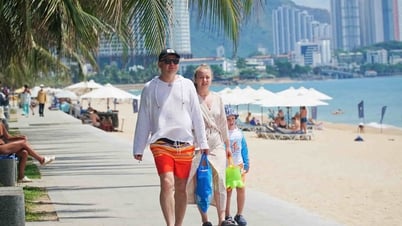



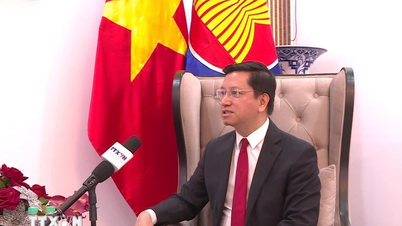

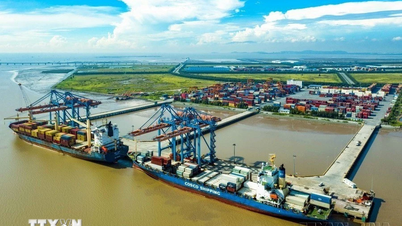






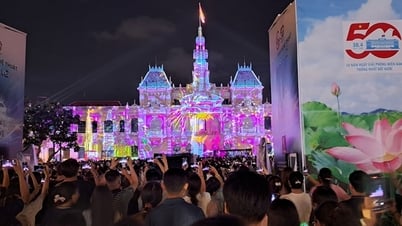


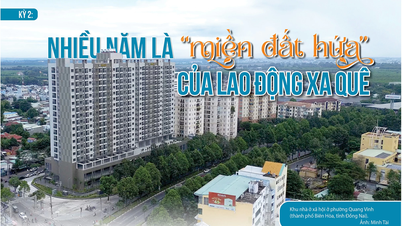



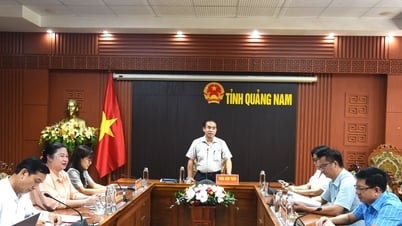
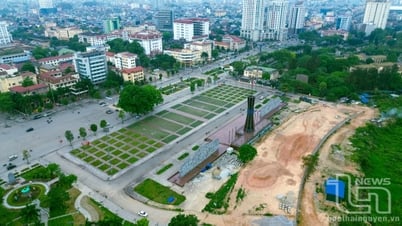



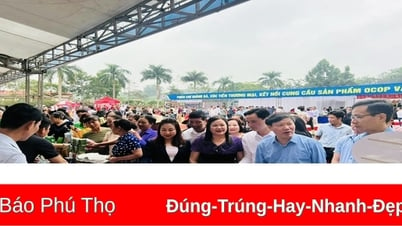

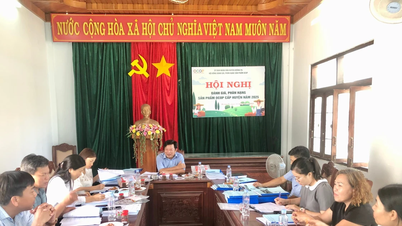






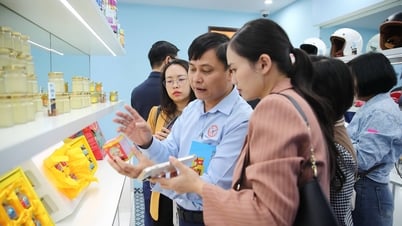

Comment (0)