At the conference, Vice Chairman of Cau Giay District People's Committee Tran Dinh Cuong said that this is the basis for establishing an investment project for construction and urban management according to the planning. During the process of establishing the detailed planning task, the opinions of all departments and branches of the city were fully collected; opinions of relevant agencies, organizations, individuals and communities. The comments were compiled, accepted and presented to the City People's Committee before approval according to the process and regulations.
On the basis of the planning tasks approved by the City People's Committee, the District People's Committee will focus on directing relevant units and planning consultants to fully survey the current situation, based on specialized construction design standards and regulations and general planning orientation for the construction of the Capital with a vision to 2065.
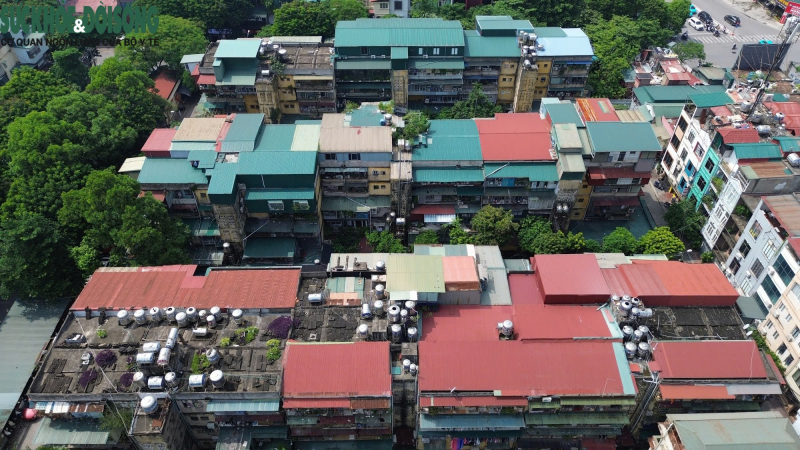
From there, propose optimal design and restructuring options to increase urban infrastructure land indicators such as public transport, social infrastructure works, schools, squares, green parks, water surfaces, and connecting traffic axes to serve the living space needs of the planning area.
At the same time, restructure the construction of the development axis of commercial service works, creating conditions to attract investors according to the TOD model along the underground urban railway line in the research area.
“Right after the conference, the first thing we will do is assign the ward to establish a working group, inviting residents to be members of the group. The goal of the renovation and reconstruction is to serve the residents, so they will be the ones to contribute their opinions, ensuring their rights to the maximum extent,” the district leader shared.
According to the proposal, the area to be renovated and rebuilt will cover 31.66 hectares with 29 apartment buildings. Of which, block A includes buildings A8, A9, A10, A11, A12, A14, A15, A16; block B includes 12 buildings, from B1 to B12; block C includes buildings C1 to C9 and K1.
The current population in the study area is about 13,072 people, 3,503 households. The plan is to build a building with urban land with a maximum construction density of 50%, maximum height of 40 floors above ground. For mixed land, the maximum construction density is 70%, maximum height of 55 floors above ground.
Source: https://cand.com.vn/doi-song/ha-noi-chuan-bi-xay-dung-lai-khu-tap-the-nghia-tan-i764733/

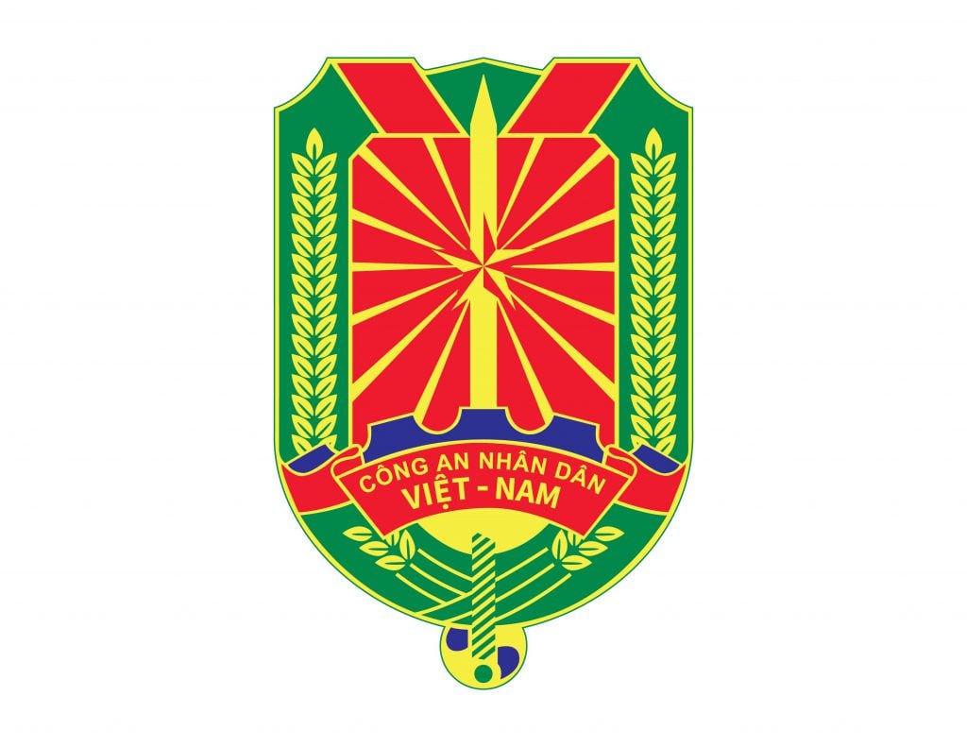
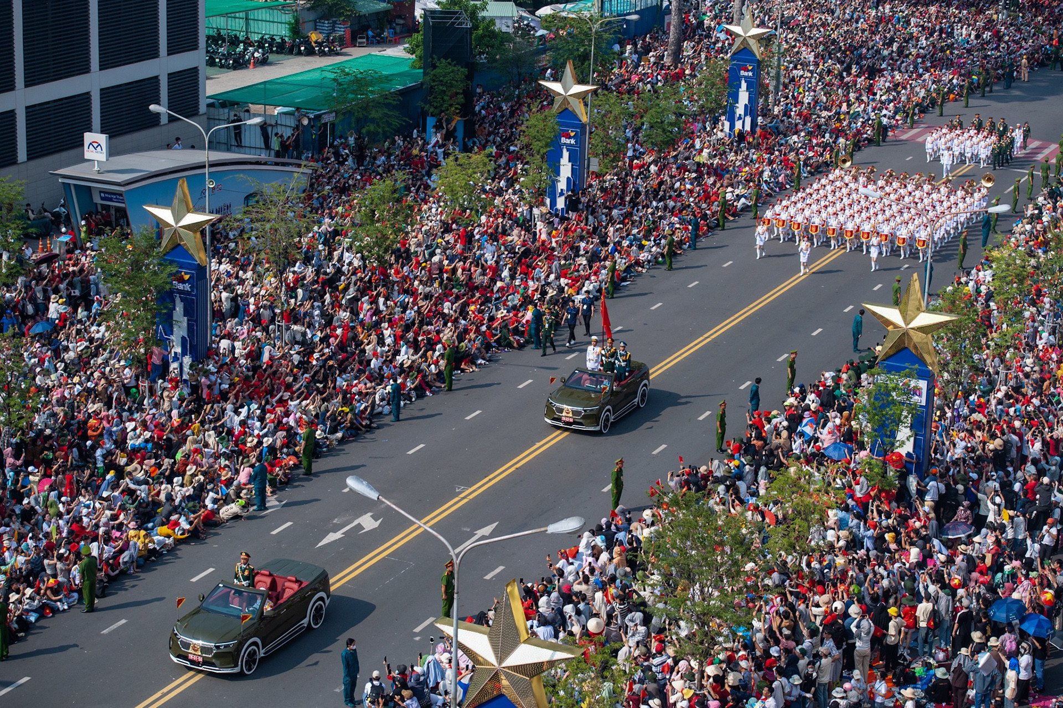
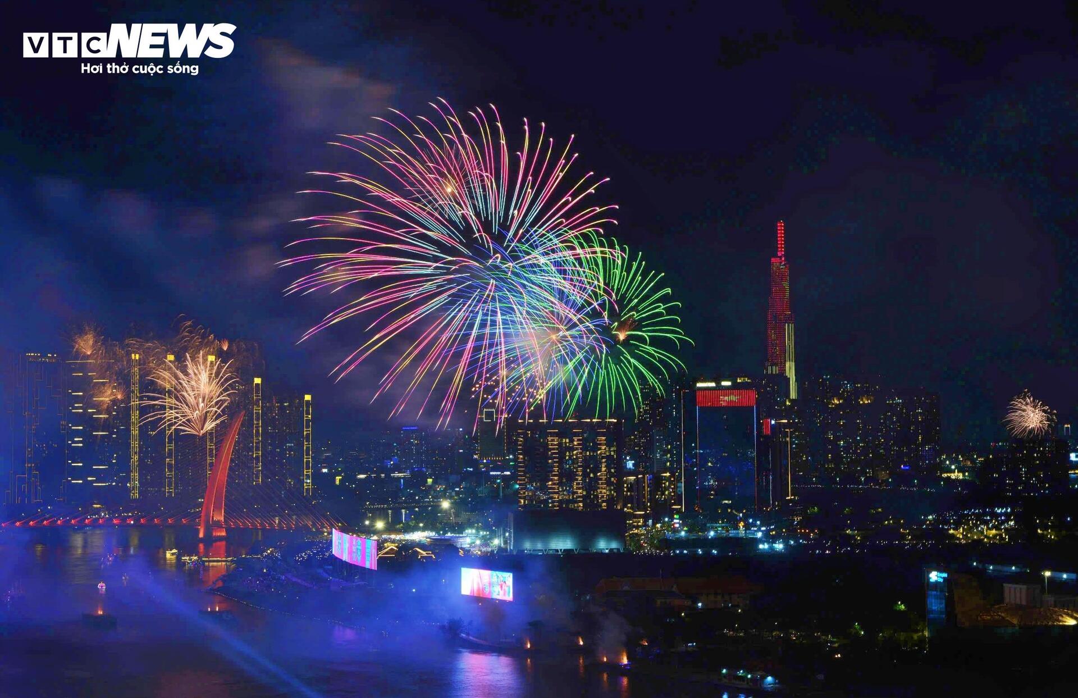
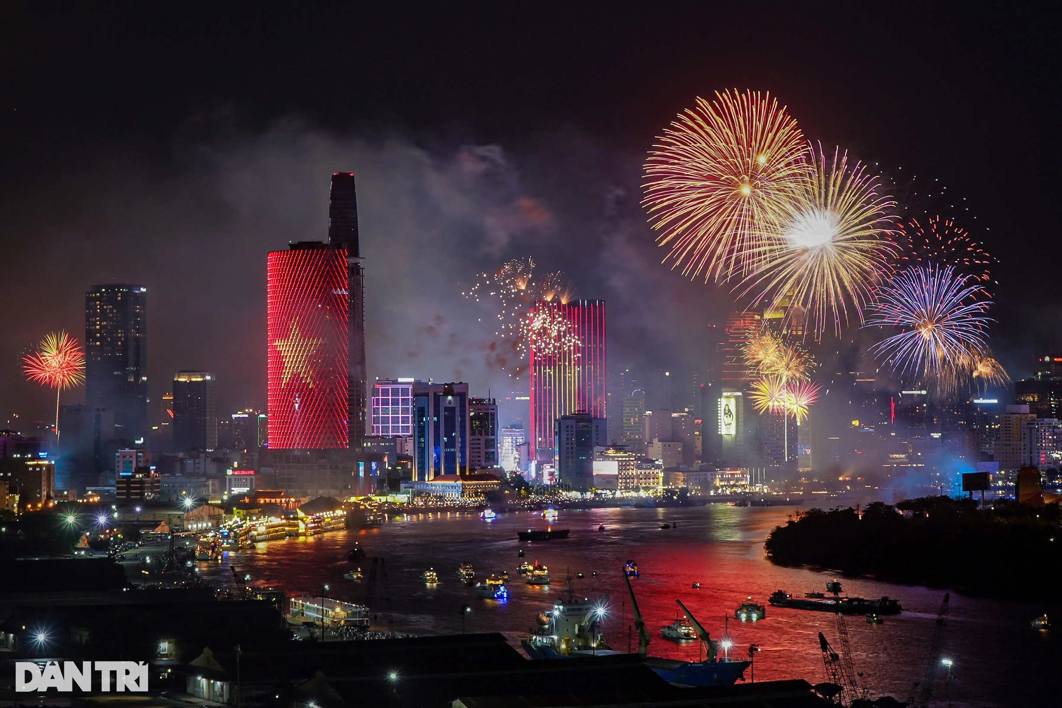
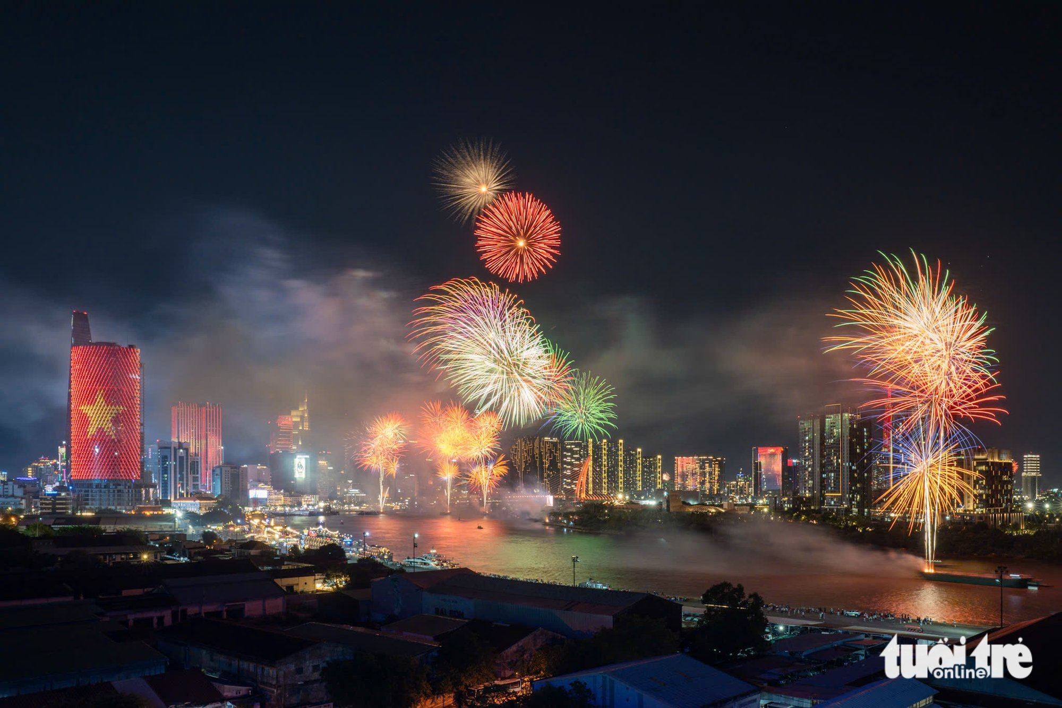
![[Photo] Feast your eyes on images of parades and marching groups seen from above](https://vstatic.vietnam.vn/vietnam/resource/IMAGE/2025/4/30/3525302266124e69819126aa93c41092)
![[Photo] Fireworks light up the sky of Ho Chi Minh City 50 years after Liberation Day](https://vstatic.vietnam.vn/vietnam/resource/IMAGE/2025/4/30/8efd6e5cb4e147b4897305b65eb00c6f)
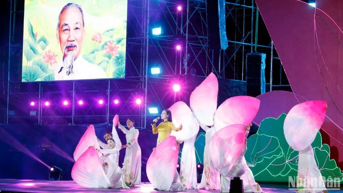
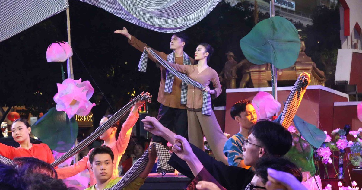
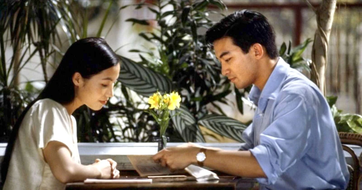


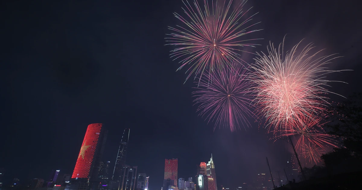
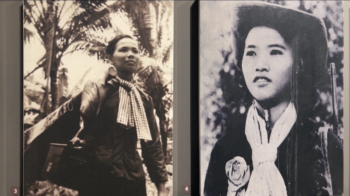

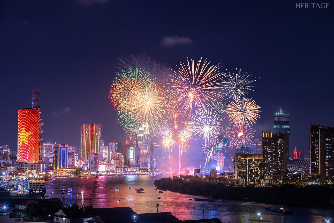
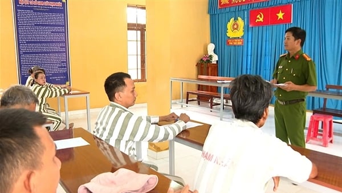
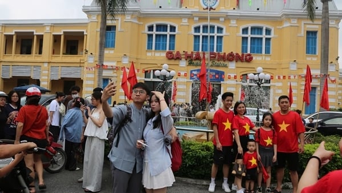
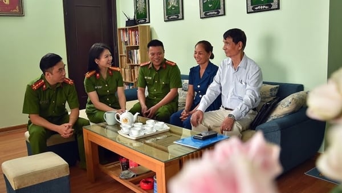
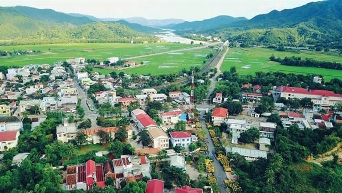
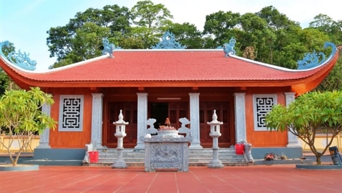
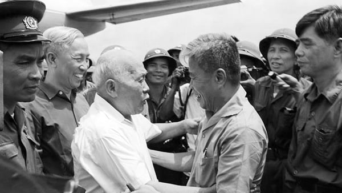
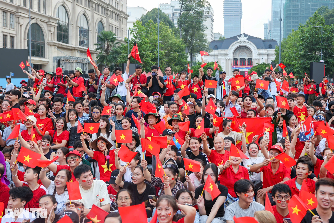
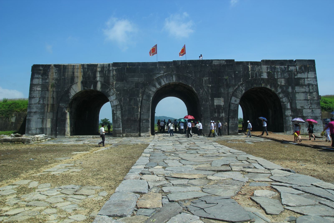
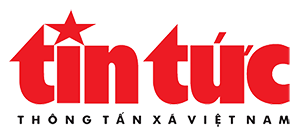

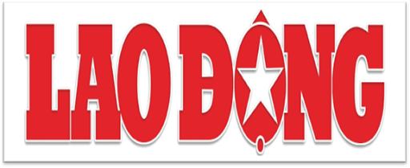
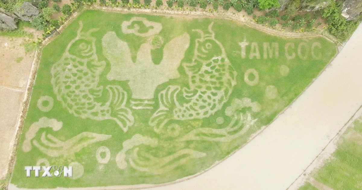

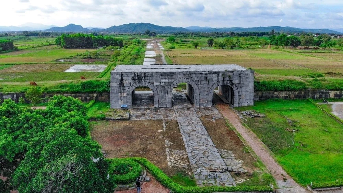
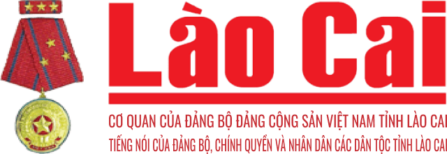
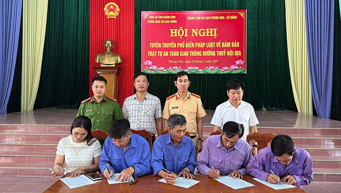

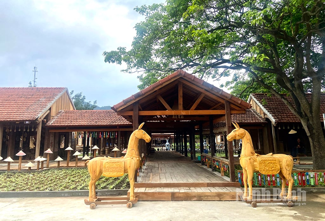
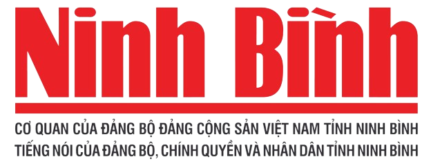
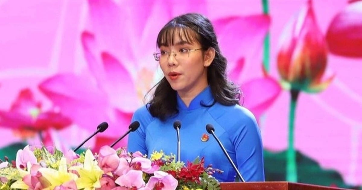

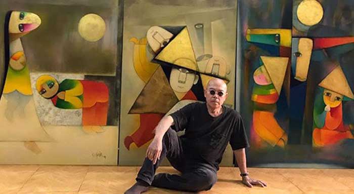

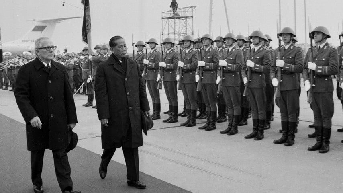
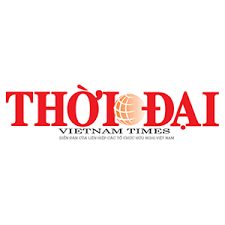

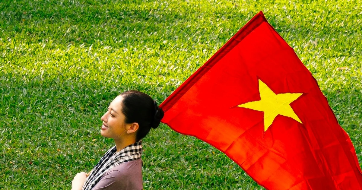
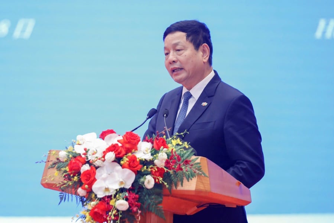
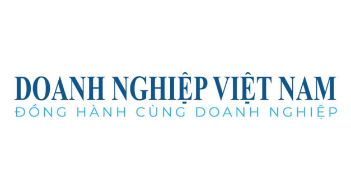

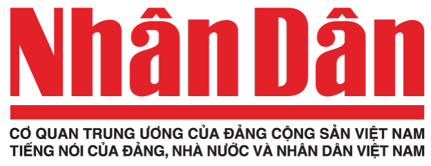

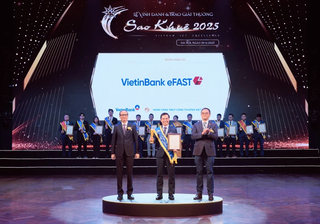
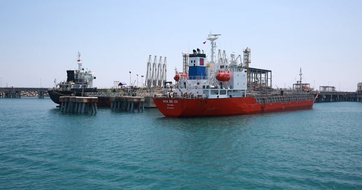
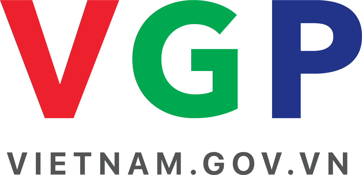

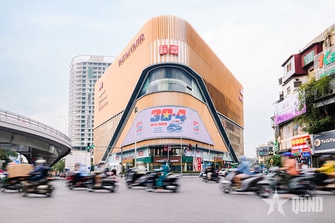
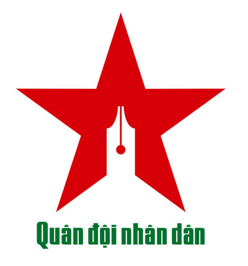
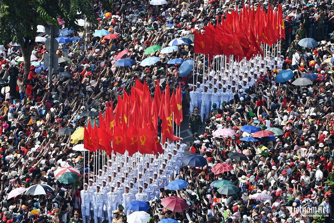

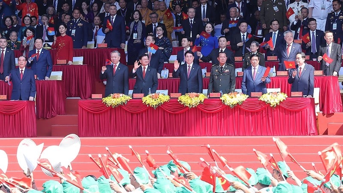
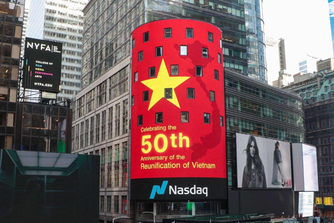

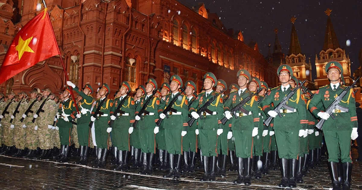

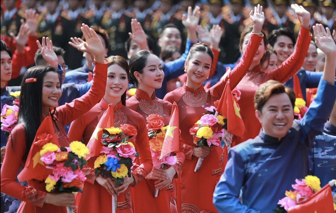
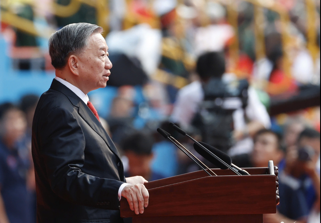
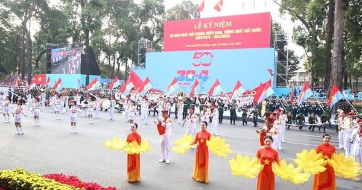

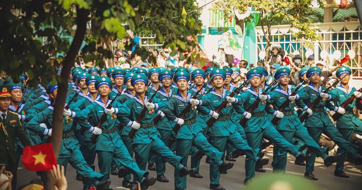
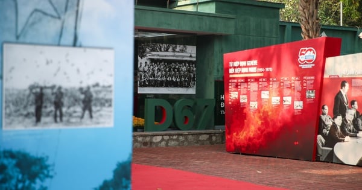
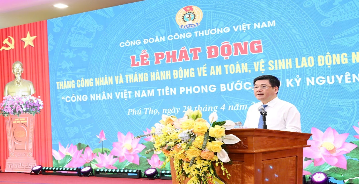
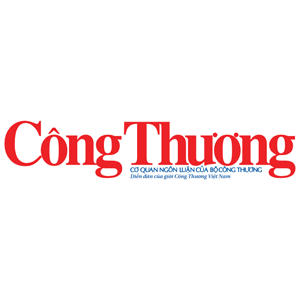
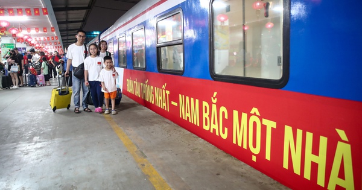
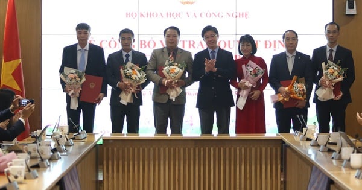
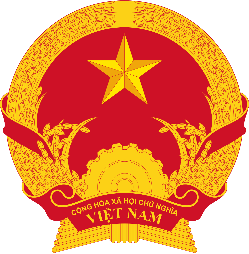
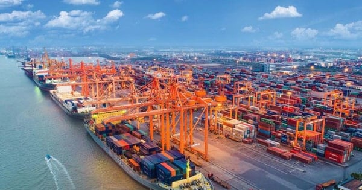

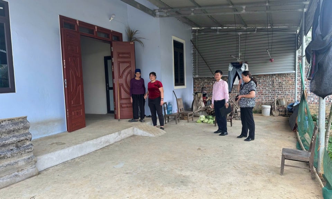

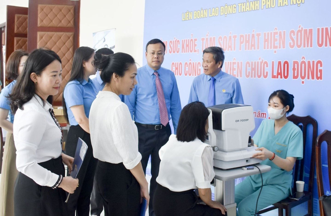

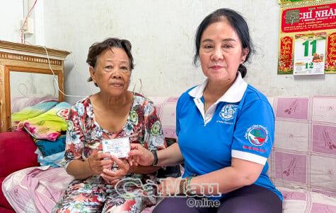

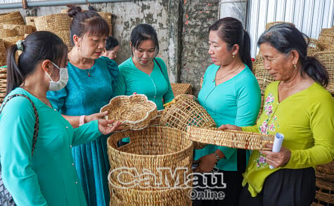
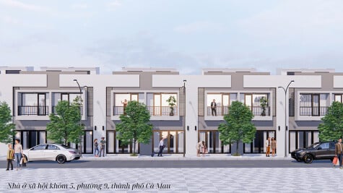
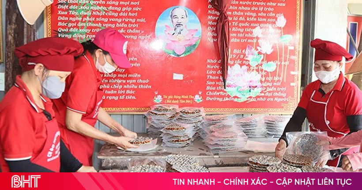

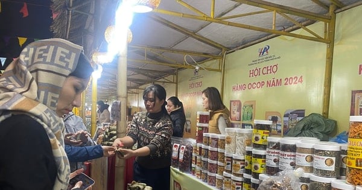
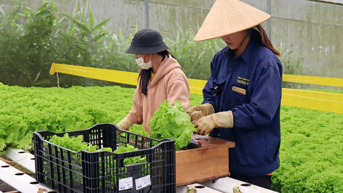

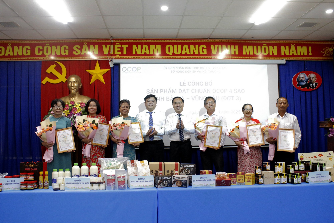

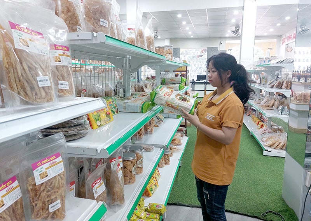
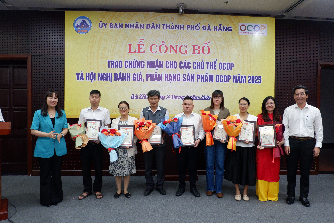

Comment (0)