The national hero who ushered in one of the most glorious chapters of Vietnamese history was Dinh Tien Hoang. The Dai Viet History Chronicle praised him as "a king of extraordinary talent and wisdom, the most courageous and strategic of his time." His greatest achievement was unifying the country before the threat of the Twelve Warlords, who had divided Vietnam into many fragments.
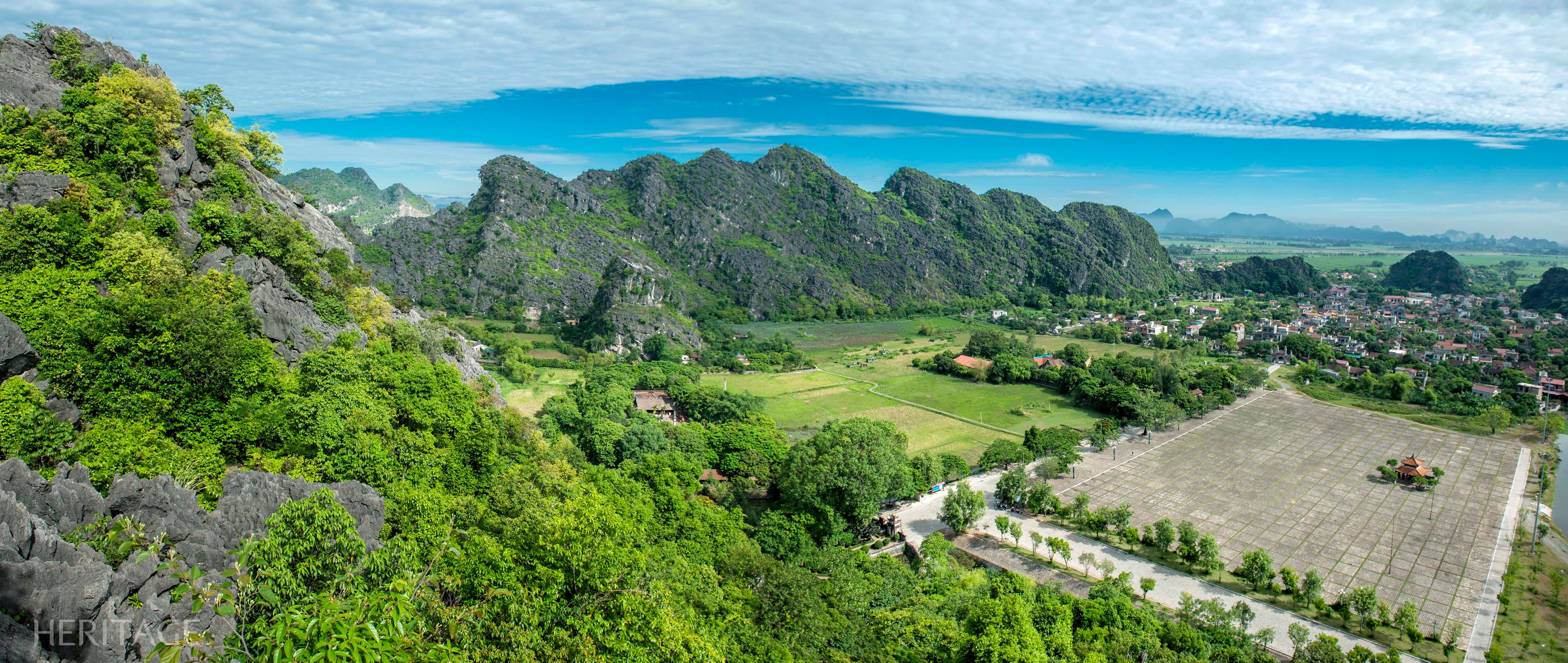
From a young buffalo herder leader who used reed flags to practice mock battles, he transformed his homeland into the famous Hoa Lu capital of Dai Co Viet in 968 (currently located in the Hoa Lu and Gia Vien districts and Ninh Binh city, Ninh Binh province).
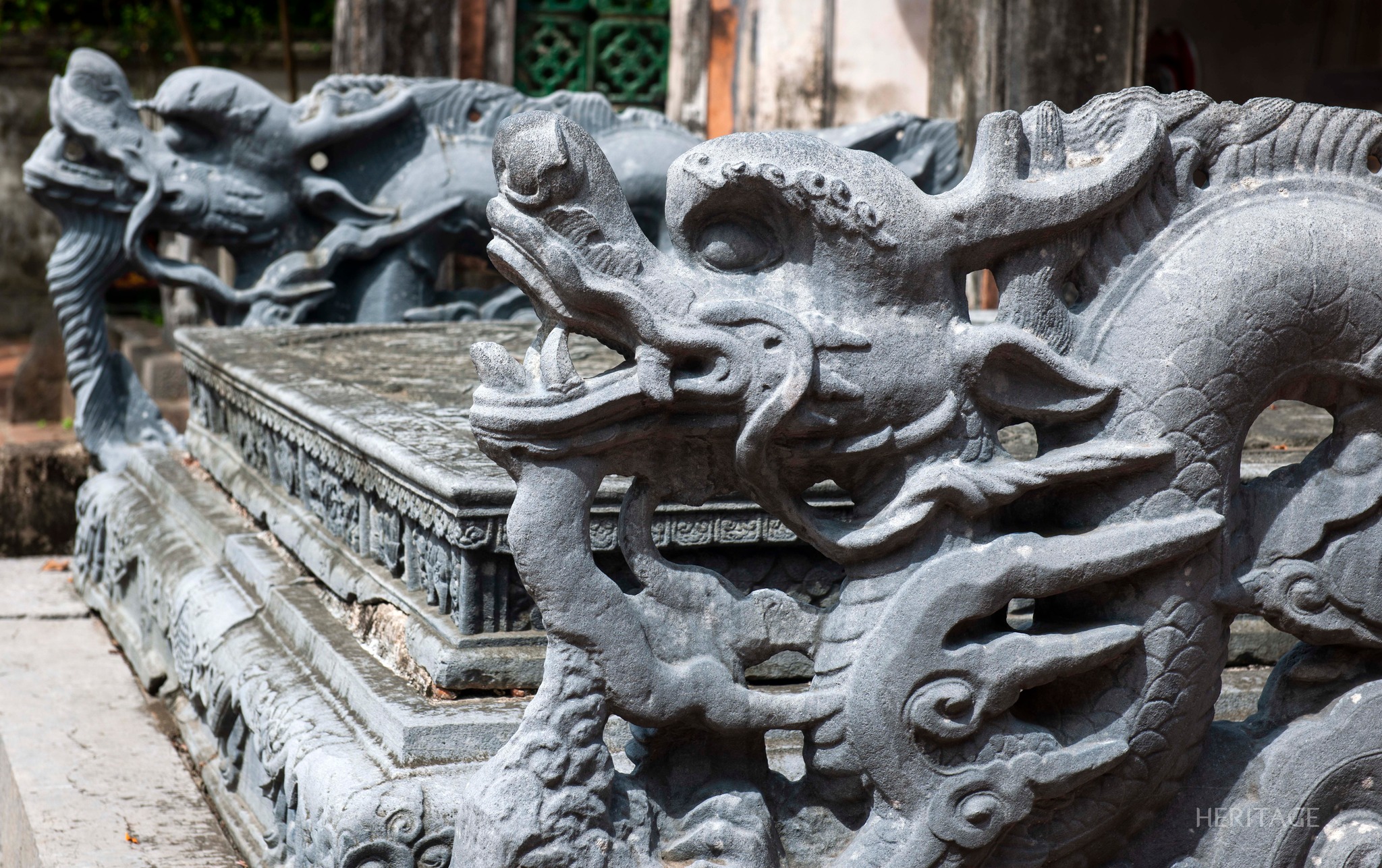
Perhaps when he built the first ramparts of Hoa Lu, he never imagined that one day, this place would become one of the most important "Special National Monuments" in Vietnamese history, the birthplace of three glorious dynasties: the Dinh dynasty, the Early Le dynasty, and the Ly dynasty.
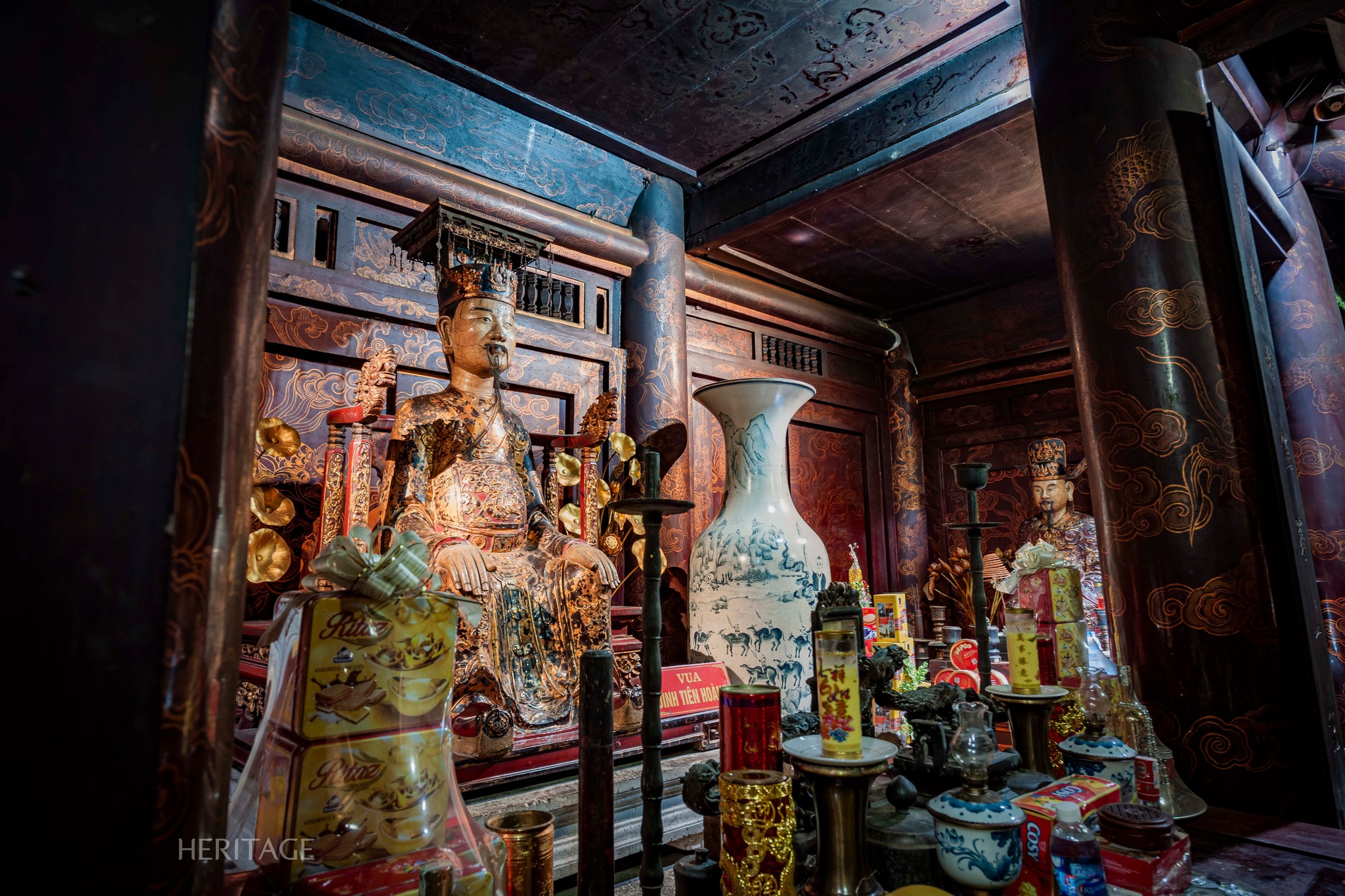
The greatness of Dinh Tien Hoang lay in establishing a centralized feudal state, proclaiming himself emperor rather than merely a vassal king dependent on another nation. He was the first emperor after the "thousand-year night of Northern domination." Following him was Le Hoan – Emperor Dai Hanh, who contributed to consolidating national independence, "defeating the Song and pacifying Champa." The Ly Dynasty also began in Hoa Lu with its first emperor, Ly Thai To, initially establishing its capital in Hoa Lu before moving it to Thang Long in 1010.

During its 42 years as the capital of three dynasties, Hoa Lu left behind many glorious legacies. First and foremost, there is the remains of an ancient citadel, situated in a strategically important location, serving as a military fortress and defense stronghold.
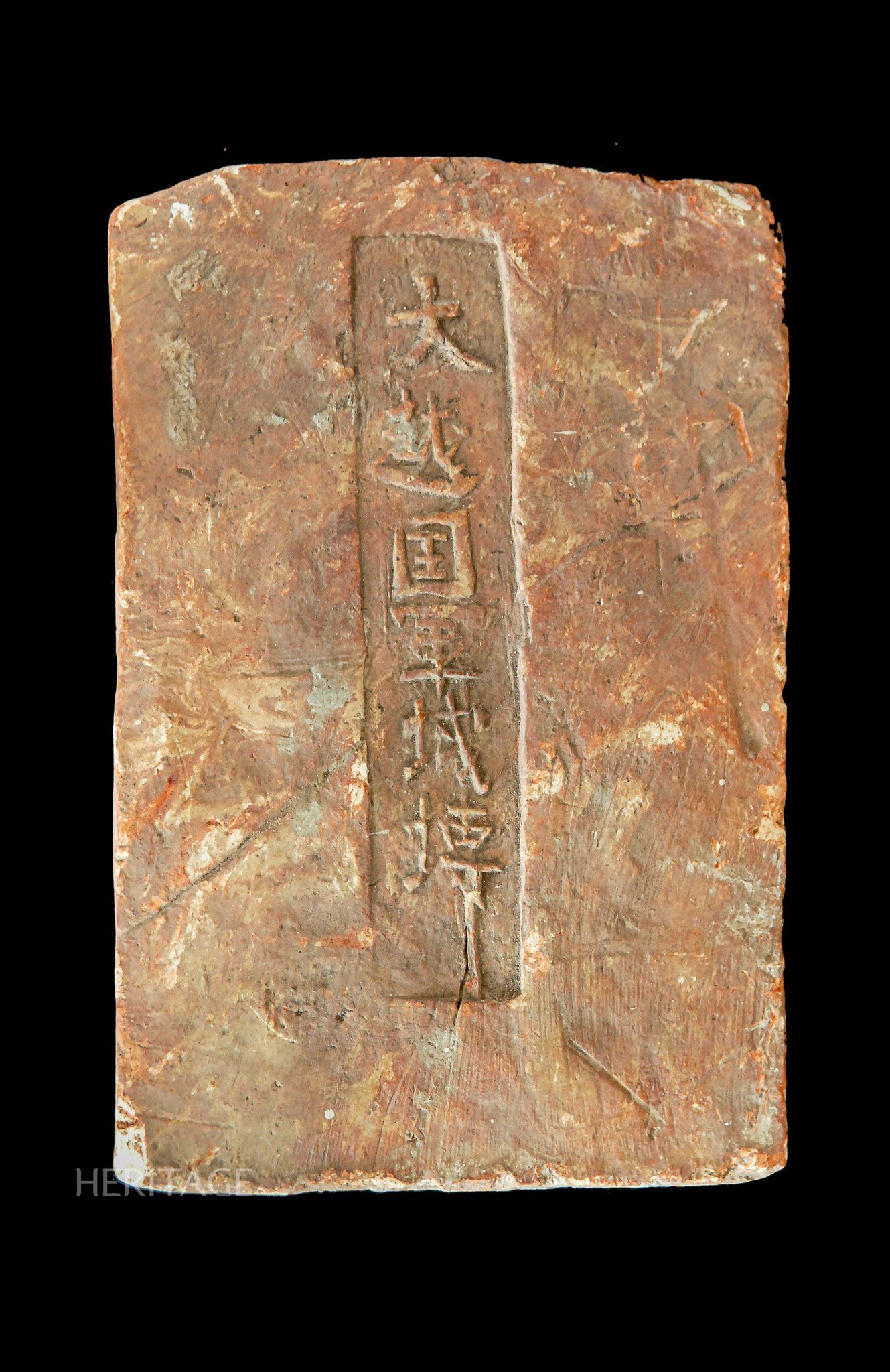
Some bricks were produced in specialized kilns, with the inscription "Dai Viet Quoc Quan Thanh Chuyen" (bricks for building the military fortress of Dai Viet) on the outside.
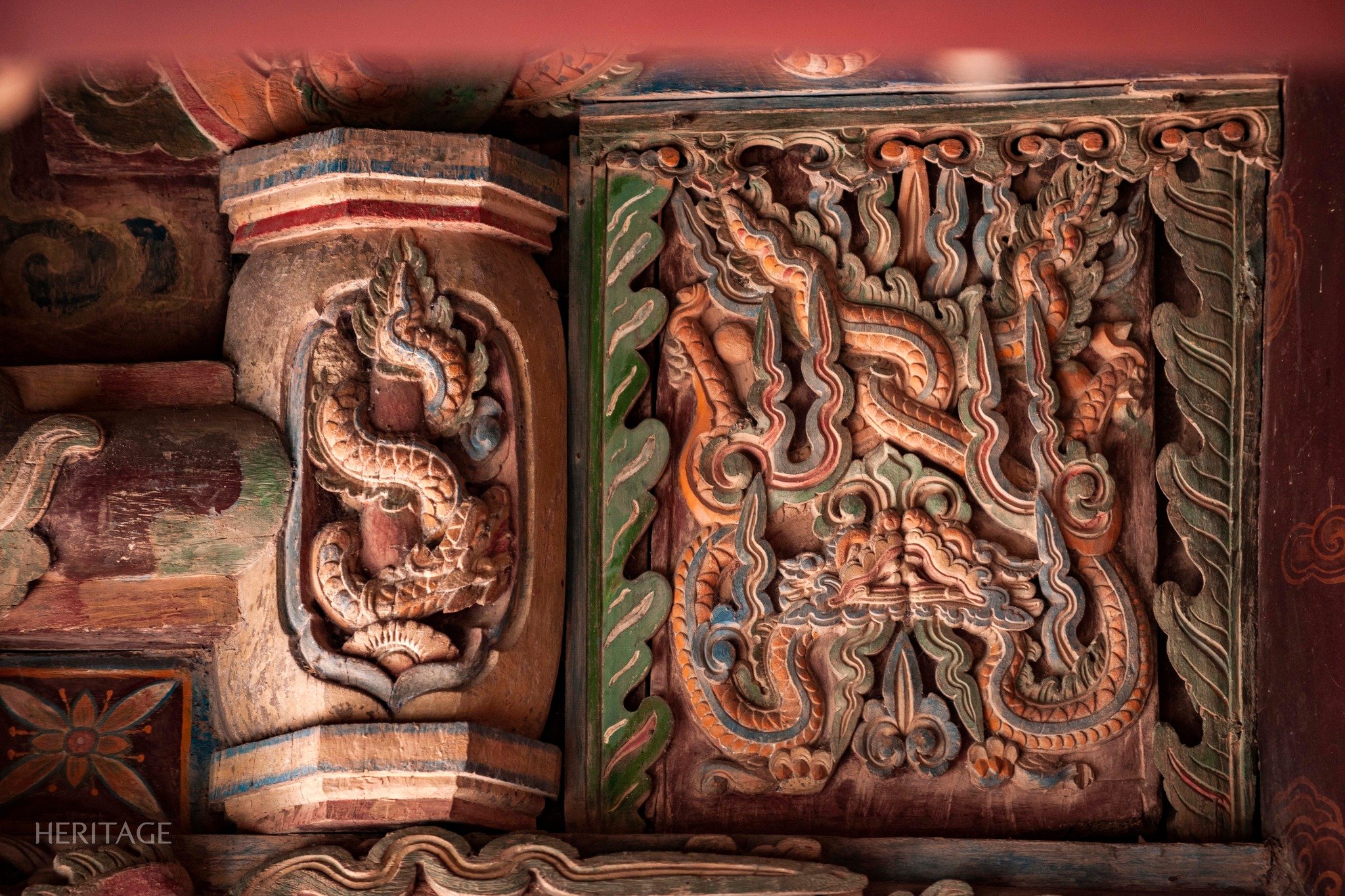
To this day, traces of 10 sections of the earthen rampart remain. Archaeologists have found the structure of these rampart sections, estimated to be about 8-10 meters high. The foundation of the rampart has many wooden piles driven deep into the ground, the inside of the rampart is built with bricks 45 cm thick, and the base of the rampart is reinforced with large stones and bricks.

Remnants of the ancient capital of Hoa Lu have also been discovered through archaeological excavations since 1963.
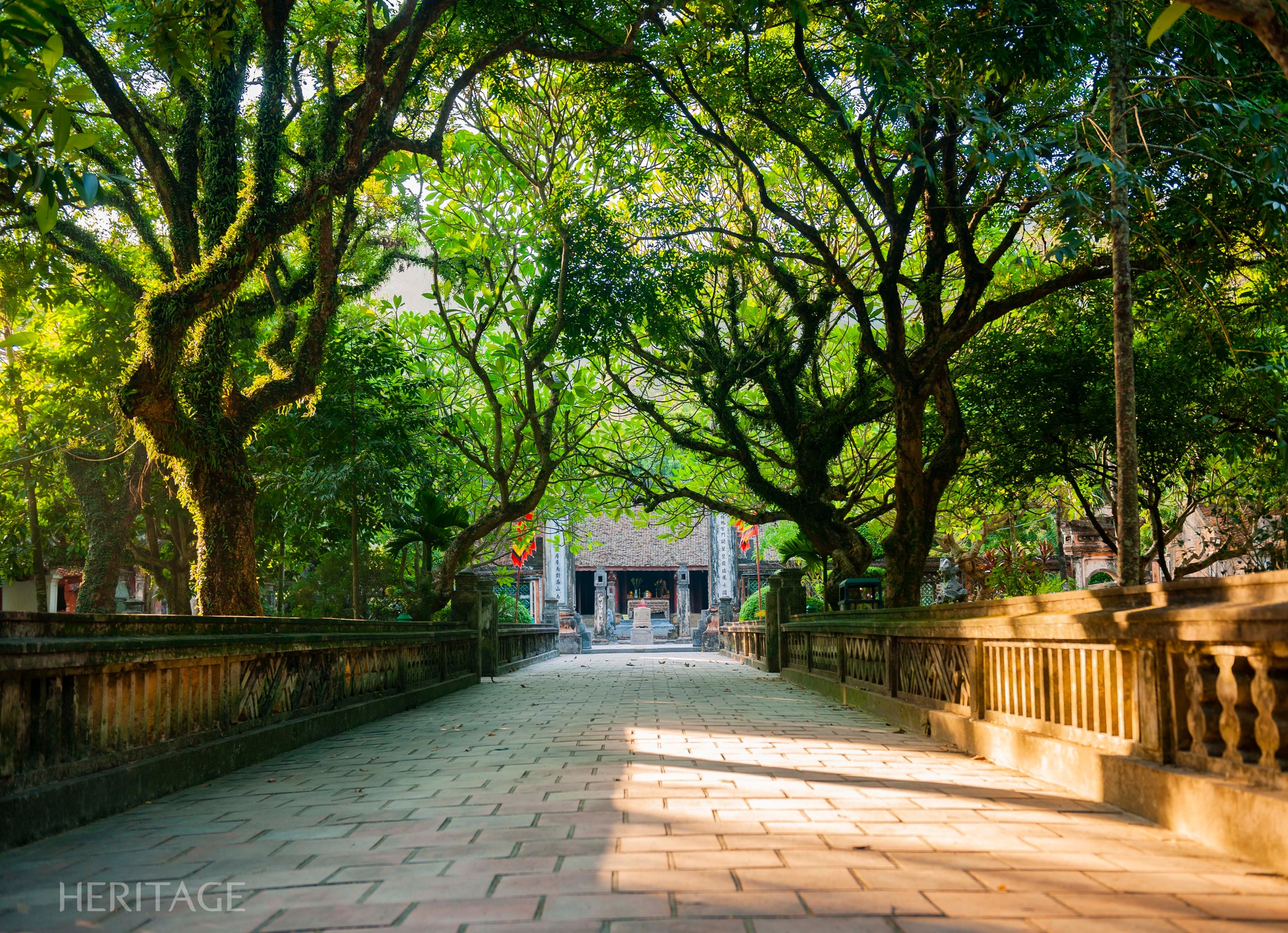
Hoa Lu Citadel was located in the center of the country at that time: at the crossroads of the Northwest, the Red River Delta, and North Central regions. When attacking, it offered convenient access to both the north and south by land and water. When defending, it could hold off enemy forces with high mountain ramparts and a natural moat formed by the Hoang Long River and its tributary, Sao Khe. When retreating, it also had a route to the Northwest mountains.
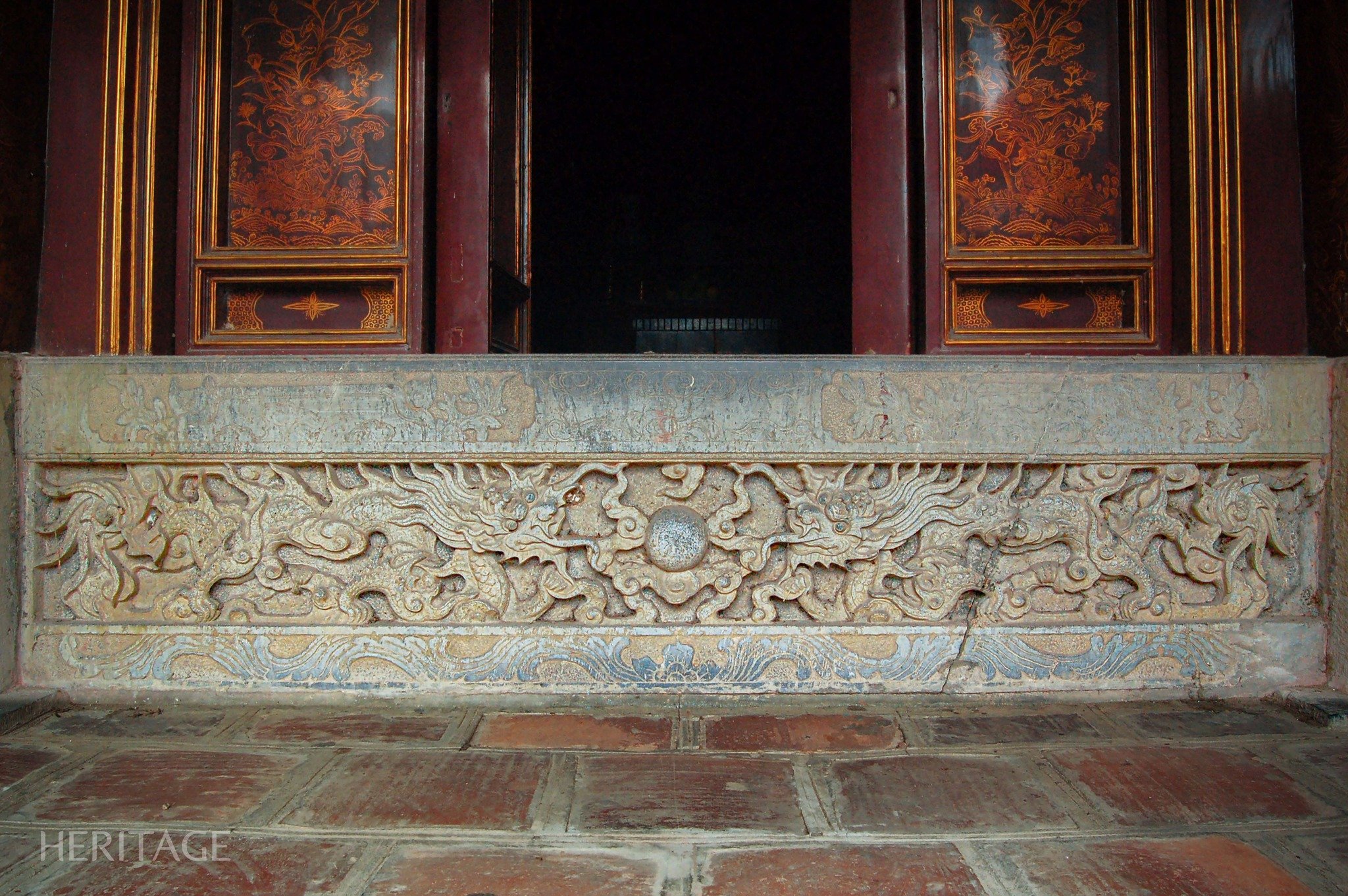
A section of the palace from the reign of Emperor Le Dai Hanh was found buried 3 meters underground, containing large floor tiles measuring 48cm x 78cm, decorated with lotus flowers, various types of bricks used for building walls, roof tiles, duck statues, and other royal artifacts.
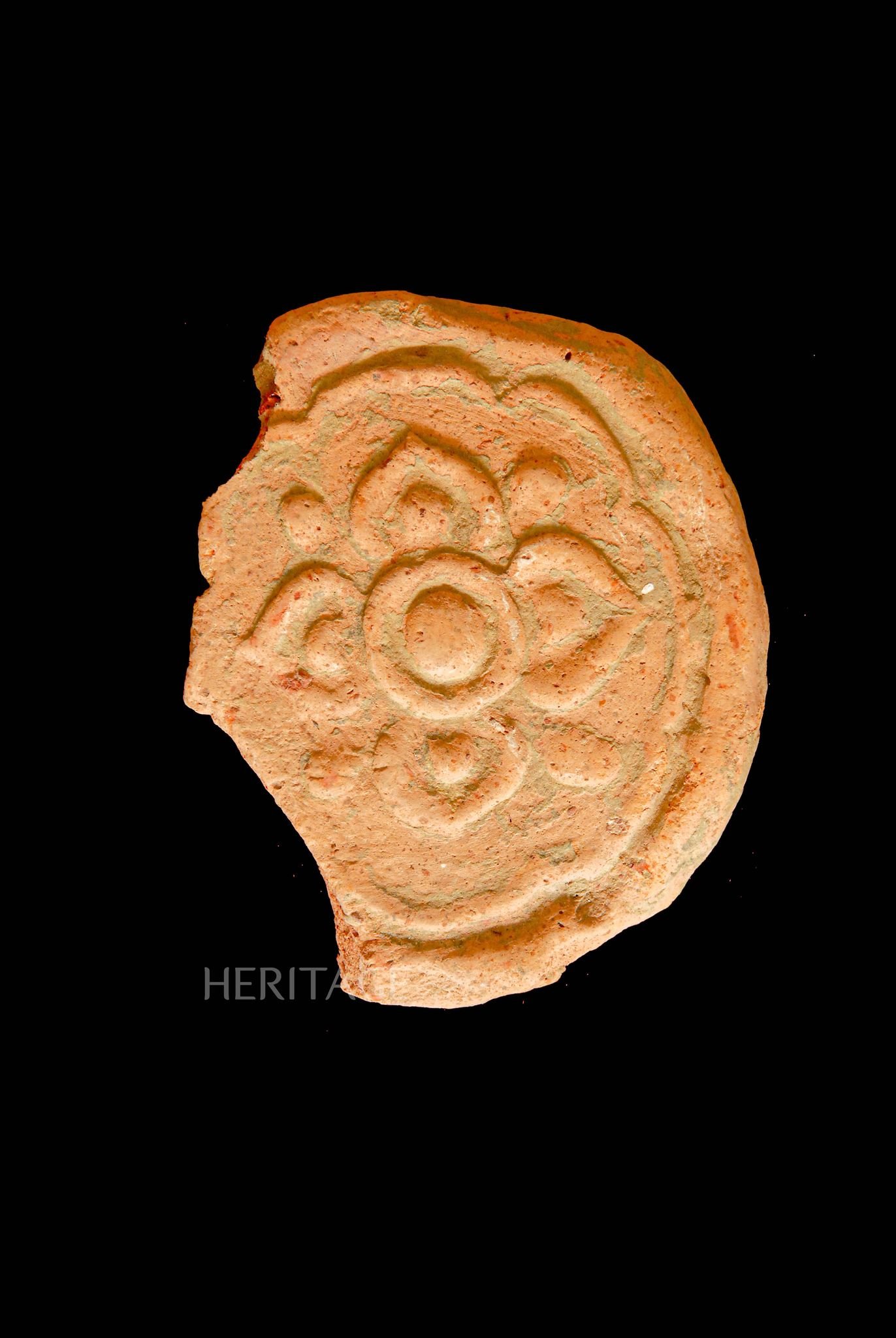
Archaeologists have found sections of the city wall estimated to be about 8-10m high. The foundation of the wall has many wooden piles driven deep into the ground, the inside of the wall is built with bricks 45cm thick, and the base of the wall is reinforced with large stones and bricks.
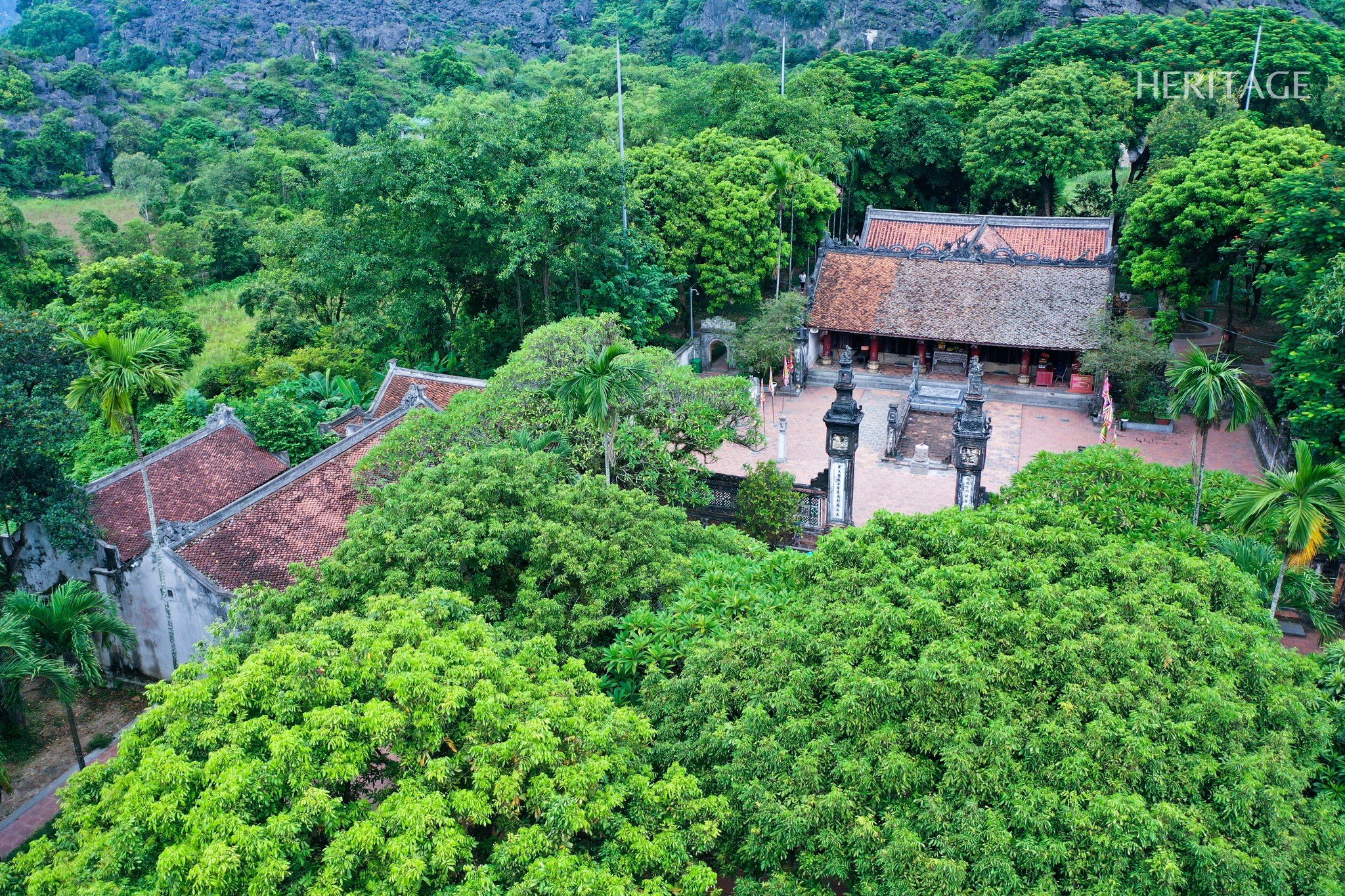
Hoa Lu Citadel is a Vietnamese invention that used high mountains as natural walls to enclose the valley, connecting the mountains with sections of brick and earthen ramparts to create a self-contained citadel.
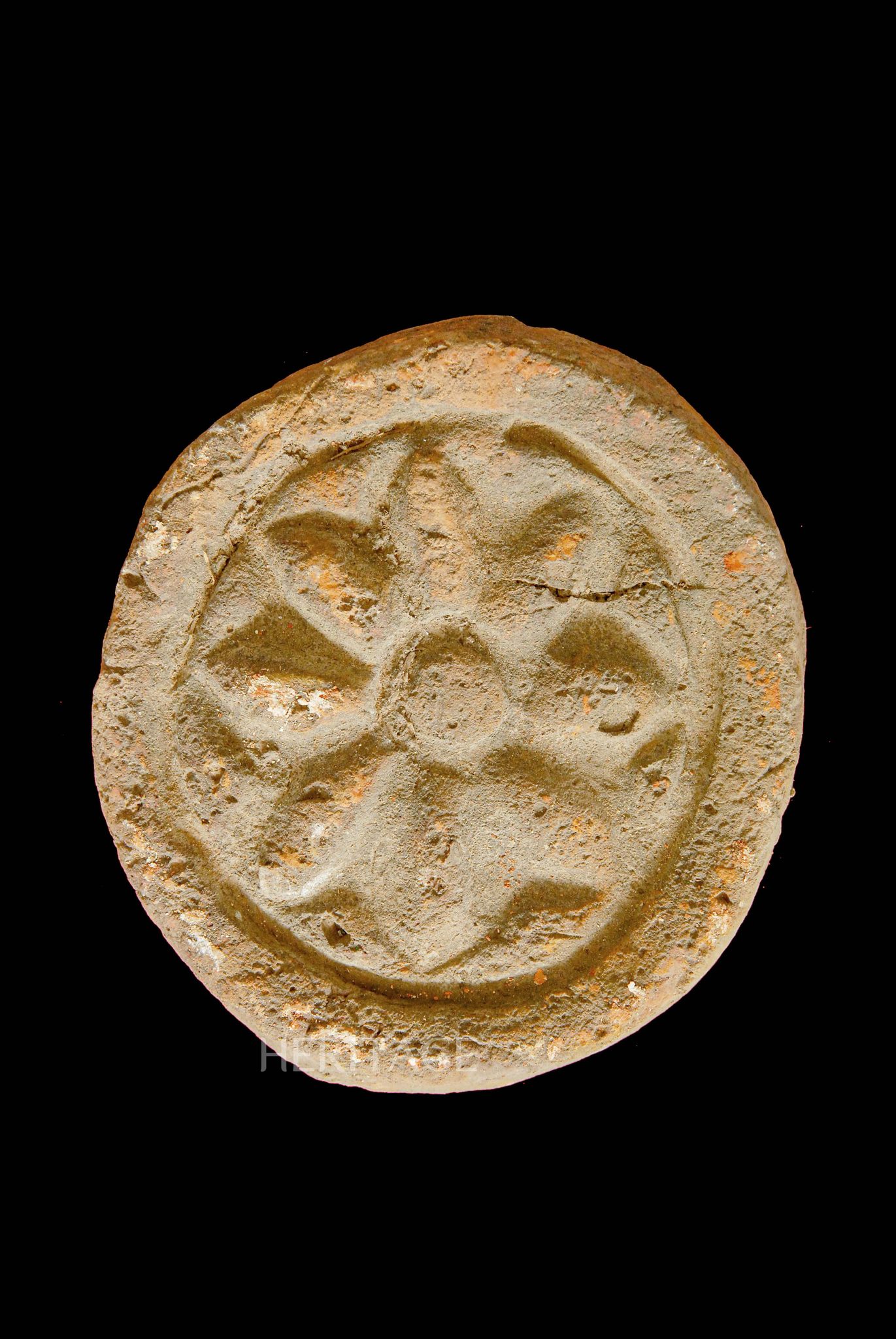
 The ancient capital of Hoa Lu also has many temples built during the Dinh and Early Le dynasties. A prime example is the Nhat Tru Pagoda, which features an octagonal stone stele of the Surangama Sutra, 4.16 meters high, built in 995 during the reign of Le Dai Hanh. The stele's eight sides are inscribed with approximately 2,500 Chinese characters recording Buddhist scriptures. Besides the Surangama Sutra stele, archaeologists have also found 40 other stone steles of the same type but smaller in size buried in Hoa Lu.
The ancient capital of Hoa Lu also has many temples built during the Dinh and Early Le dynasties. A prime example is the Nhat Tru Pagoda, which features an octagonal stone stele of the Surangama Sutra, 4.16 meters high, built in 995 during the reign of Le Dai Hanh. The stele's eight sides are inscribed with approximately 2,500 Chinese characters recording Buddhist scriptures. Besides the Surangama Sutra stele, archaeologists have also found 40 other stone steles of the same type but smaller in size buried in Hoa Lu. 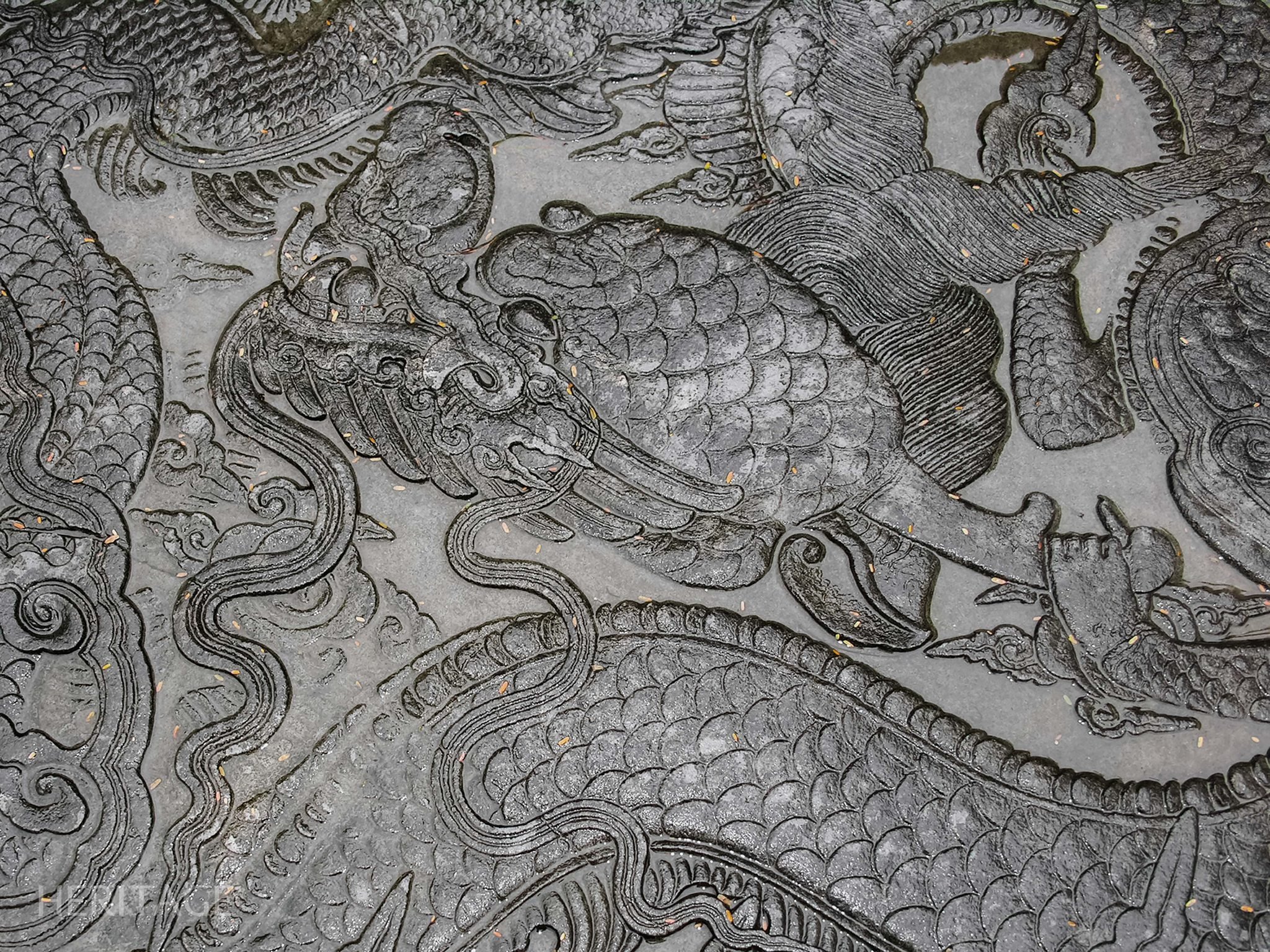
Recently, in 2022, extensive remains of palace foundations in the area of the temples of King Dinh and King Le were discovered, thereby determining the scale of the Forbidden City and the Hoa Lu Imperial Citadel.
Heritage Magazine













































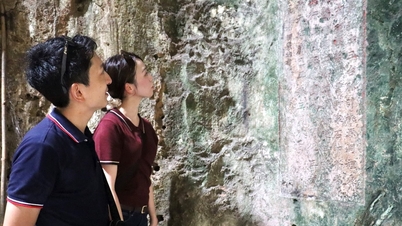






























































Comment (0)