The above information was given by Mr. Duong Anh Duc, Secretary of District 1 Party Committee, Ho Chi Minh City, at the discussion session on city planning, in the 31st meeting of the City Party Committee today.

According to Mr. Duc, right in the city center, there are areas where people live in very cramped conditions.
Specifically, he mentioned the Ga and Gao markets (Cau Ong Lanh Ward), where many households live in cramped spaces, posing a high risk of fire and explosion. “Some families have to sleep in shifts because of the cramped space. There is a plot of land only 15 square meters wide but has 4-5 households living there,” said Mr. Duc.
According to him, District 1 has called for investment in urban renovation of the above areas. However, because it is located in a 930ha area with restrictions on land use index, height, etc., many investors have come and gone.
There are investors who claim to not charge interest, have enough costs to do it, the district also creates maximum conditions, but still cannot implement it.
Not only Ga market and Gao market, Mr. Duc said, District 1 also has some other areas that are as narrow as that.
According to him, if current regulations are applied, there is certainly no solution to the problem of urban beautification.
Thereby, he proposed that the Standing Committee of the City Party Committee have a special mechanism to solve this difficulty. In particular, it is necessary to allow construction of works exceeding height and increase the land use coefficient.
“If we don’t have special policies, after 50 years, such areas will still exist. The city center will never truly be a smart city,” Mr. Duong Anh Duc emphasized.
Debt to people for underground space planning
Also at the discussion session, Mr. Hua Quoc Hung, Head of the Management Board of Ho Chi Minh City Export Processing and Industrial Zones (HEPZA), stated that the Prime Minister had previously issued Decision 24/2010 approving the adjustment of the general construction planning of Ho Chi Minh City until 2025, which mentioned underground space planning.
"But currently, the city still owes businesses and people for this planning," Mr. Hung expressed.
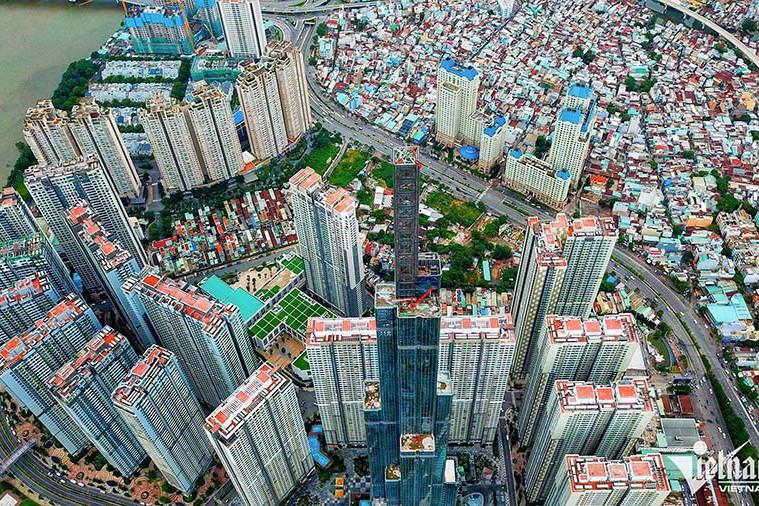
According to Mr. Hung, due to the lack of underground space planning, businesses that want to build a basement of the factory for parking or a canteen to serve workers must also ask the competent People's Committee.
The city's planning project has a section on underground space, but the content is not clear. He suggested that these things should be envisioned now so that later on there is no need to waste time asking for opinions on adjustments.
In return, Director of the Department of Planning and Architecture Nguyen Thanh Nha admitted that the previous planning projects were made 14-15 years ago.
“At that time, we only thought about land and did not think about the need to create underground and high-rise spaces, so it was a mistake. Currently, the whole city is in debt for this underground space,” said Mr. Nha.
Giving his direction, Chairman of the Ho Chi Minh City People's Committee Phan Van Mai said that we should not think of underground space in the direction of having 3 or 4 basements under this hall, but develop underground space of tens, even hundreds of hectares.
Mr. Mai also said that the city leaders have urged the Department of Planning and Investment to do it for a long time, but so far it has not been done.
As reported by VietNamNet, while Ho Chi Minh City has not yet planned for underground urban construction space, the planning management agency has proposed that individual houses can only have a maximum of 1 basement and cannot be arranged with living rooms. For construction investment projects, it is mandatory to establish a detailed construction plan at a scale of 1/500 or a master plan. The Department of Planning and Investment has proposed to allow competent authorities to appraise and approve a maximum of 1 basement based on the opinions of relevant departments and branches. For investment projects to build works with 2 basements or more, the Department proposes to establish, appraise and approve detailed construction plans at a scale of 1/500 or master plan on the basis of compliance with regulations on underground space management. |
Source: https://vietnamnet.vn/bi-thu-quan-1-giua-trung-tam-tphcm-co-gia-dinh-phai-chia-ca-de-ngu-2291292.html



![[Photo] Party and State leaders attend the special art program "You are Ho Chi Minh"](https://vphoto.vietnam.vn/thumb/1200x675/vietnam/resource/IMAGE/2025/5/18/6895913f94fd4c51aa4564ab14c3f250)


![[Photo] Many young people patiently lined up under the hot sun to receive a special supplement from Nhan Dan Newspaper.](https://vphoto.vietnam.vn/thumb/1200x675/vietnam/resource/IMAGE/2025/5/18/6f19d322f9364f0ebb6fbfe9377842d3)
![[Photo] Ready for the top competitions of Vietnamese table tennis](https://vphoto.vietnam.vn/thumb/1200x675/vietnam/resource/IMAGE/2025/5/18/9c547c497c5a4ade8f98c8e7d44f5a41)

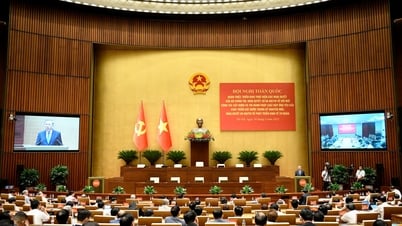




















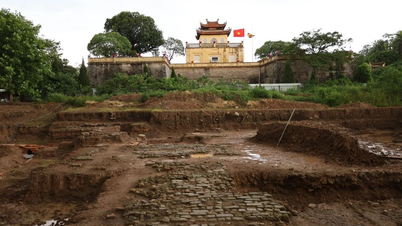

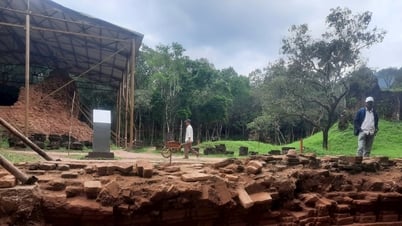


































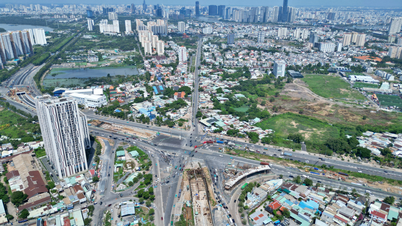




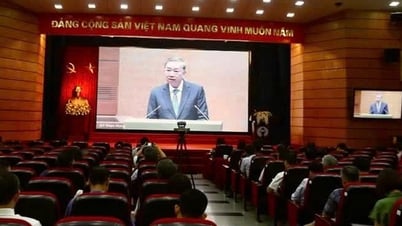
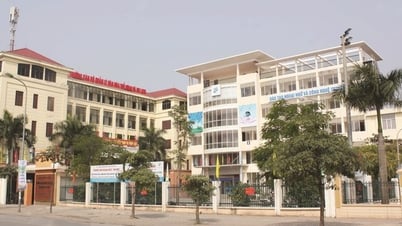






















Comment (0)