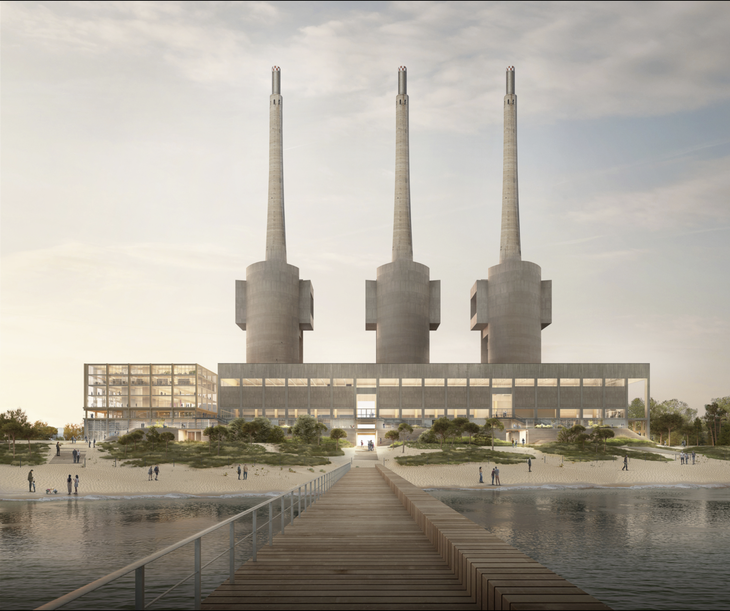
The project's goal is to transform the factory - an industrial building - into a space that can host a variety of events - Photo: Dezeen
Recently, the architectural studios Garcés de Seta Bonet Arquitectes and Marvel have released illustrations for this project, which aims to become an urban landmark and a central element of the Besòs area, hosting public and artistic activities.
From power plant to work of art
Named after the plant's three chimneys – tres xemeneies in Catalan – the 1970s power plant was decommissioned in 2011.
The existing structure of the factory will be retained, renovated and expanded to become the heart of Catalunya Media City - a place for production, research and training in the audiovisual, digital and video games sectors in Barcelona.
The E la nave va project, whose name is inspired by the film by Italian director Federico Fellini, is expected to start construction in the summer of 2025 and be completed in 2027/2028, with plans to provide a variety of facilities and services to promote innovation, creativity, technology, training and digital cultural exhibitions.
According to Dezeen , the two architecture studios plan to build an extension that would connect the inside of Tres Xemeneies' turbine hall to the outside space, while also extending the building's northern facade to create a balcony overlooking the Barcelona coast.
Visitors have access to the roof area and many spaces for public activities. In addition, E la nave va is also connected to the adjacent beach and surrounding area.
“One of the main highlights will be the connection between the city and the sea, where residents and visitors can share a large common space. For the first time, there will be a balcony facing Badalona,” said Jordi Garcés, co-founder of Garcés de Seta Bonet Arquitectes.
“Architectural elements at different heights will open up new perspectives on the landscape, turning the site into a work of landscape art,” he added.
The space inside E la nave va will be divided into four categories:educational activities, research and business incubator spaces, exhibition spaces and a resource centre for the Catalan audiovisual industry. The studios also stressed that the building will become the “backbone” of Catalunya Media City.
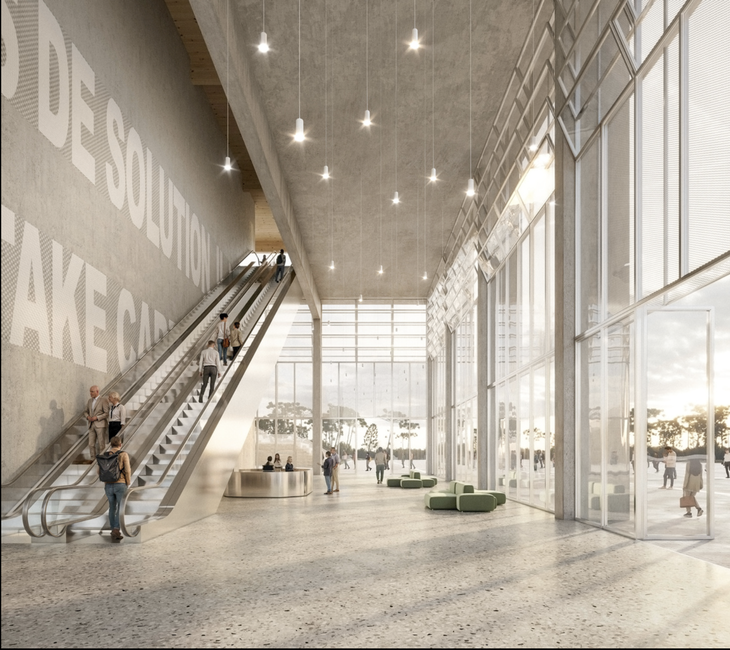
This building will become the "backbone" of Catalunya Media City - Photo: DEZEEN
Towards sustainable development
The interior areas will include a 500-square-meter auditorium, a 400-square-meter studio, and a 250-square-meter lab, along with rooms for user experience and a recording studio.
The goal is to transform an industrial building into a space that can host a variety of events, according to Dezeen .
“The main hall, designed to host large-scale exhibitions, is reminiscent of the turbine hall of Tate Modern in London, the Aviva Studios cultural centre in Manchester, or the Park Avenue Armory building in New York,” said Anna Bonet, co-founder of Garcés de Seta Bonet Arquitectes.
All spaces share key elements including good proportions, generous heights of approximately 17 metres, load-bearing floors, and the ability to suspend equipment from the ceiling. These elements create a grand lobby of epic proportions.
The building is designed with sustainability in mind, with 4,500 square metres of solar panels on the roof. It also follows passive architectural principles and will use bioclimatic design strategies to reduce energy demand.
Source: https://tuoitre.vn/barcelona-bien-nha-may-dien-thanh-tac-pham-nghe-thuat-cam-hung-tu-phim-cua-federico-fellini-20250405120514482.htm


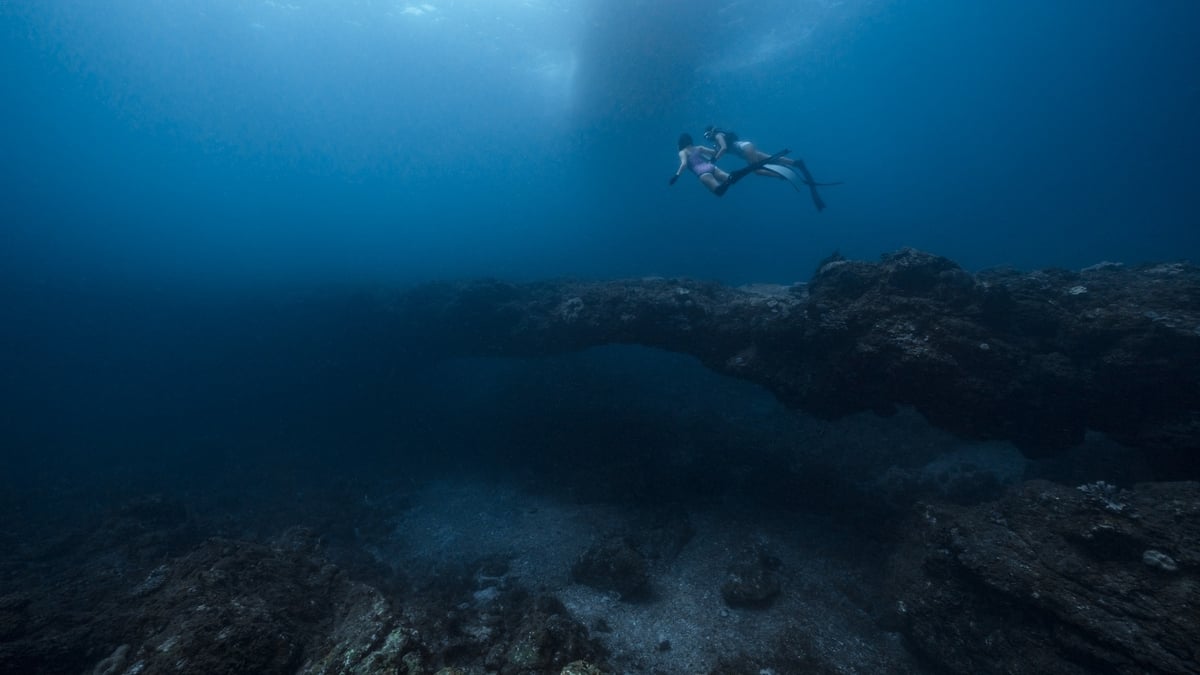
![[Photo] Prime Minister Pham Minh Chinh chairs a meeting on the implementation of the Lao Cai-Hanoi-Hai Phong railway project.](https://vphoto.vietnam.vn/thumb/1200x675/vietnam/resource/IMAGE/2025/5/20/0fa4c9864f63456ebc0eb504c09c7e26)
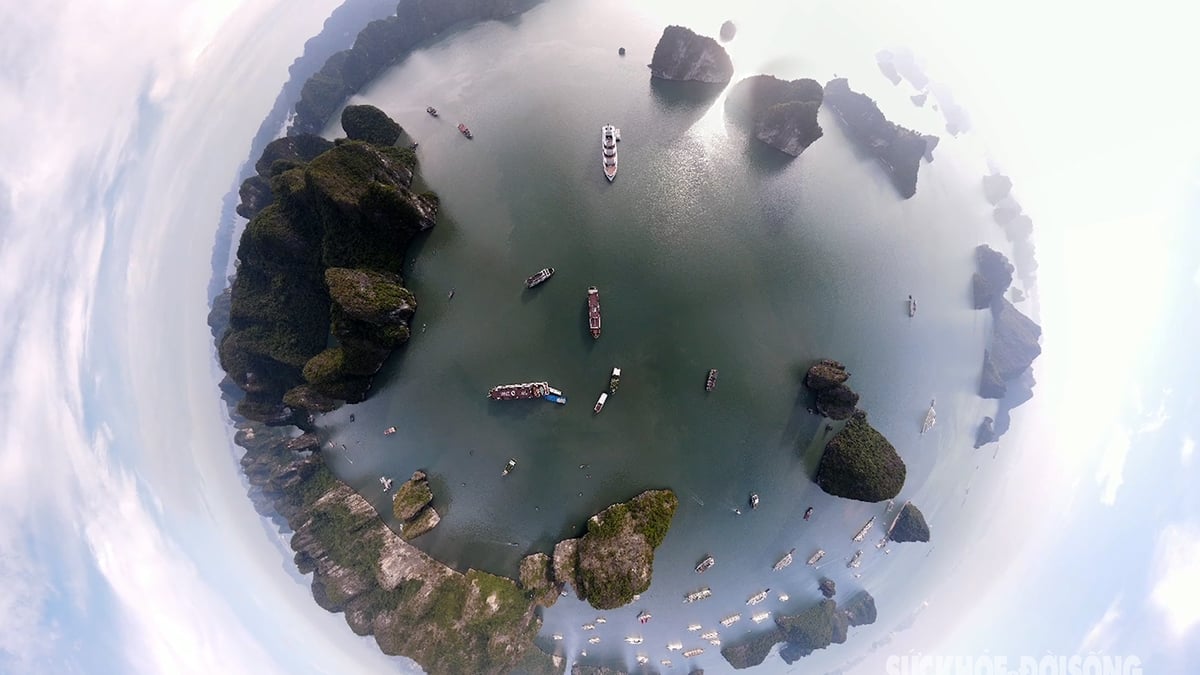
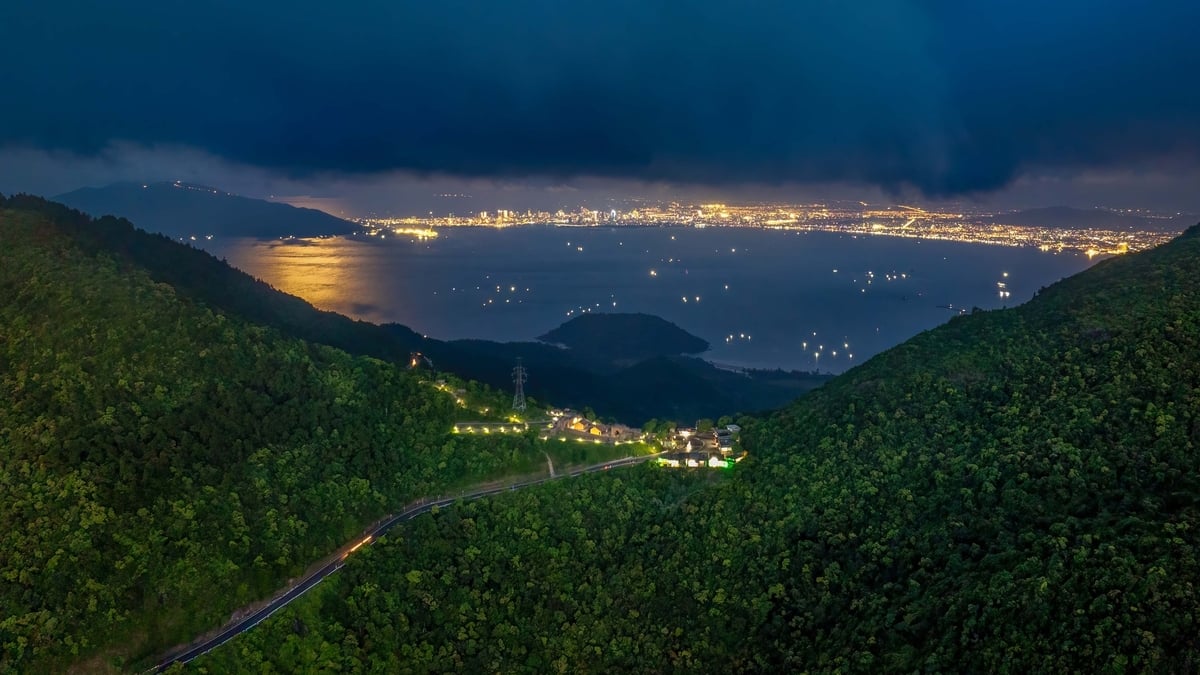
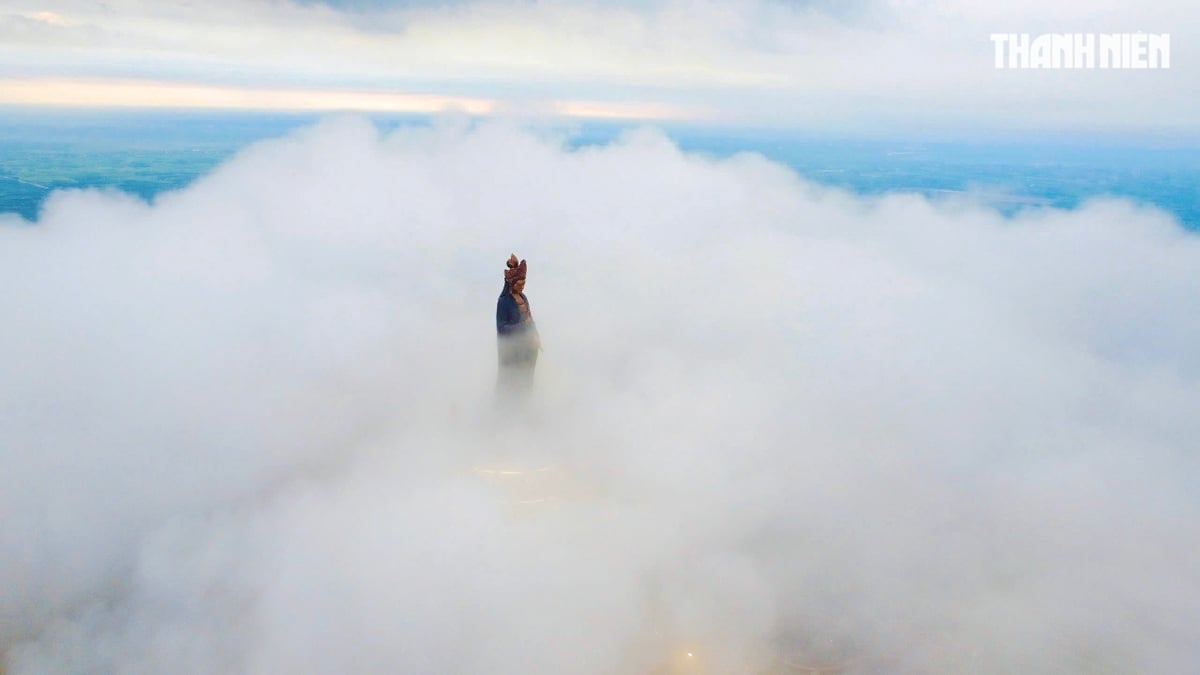
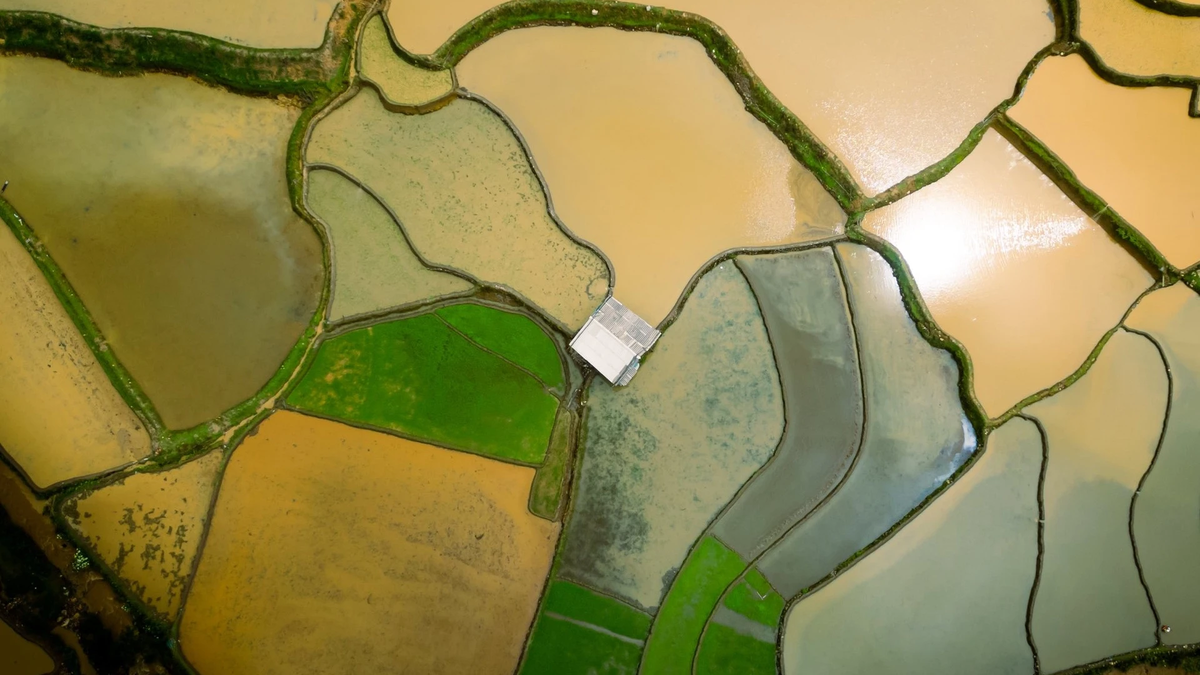


![[Photo] The Coming of Age Ceremony of the Red Dao in Ta Phin - A Legend in the Clouds](https://vphoto.vietnam.vn/thumb/402x226/vietnam/resource/IMAGE/2025/5/20/2b2b83f7639f4567b4c4b158b7235dc7)




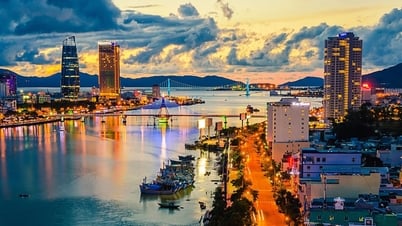
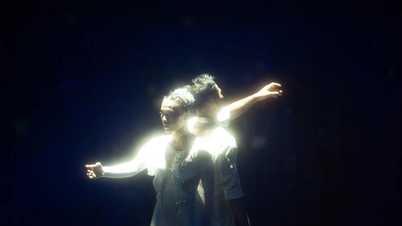






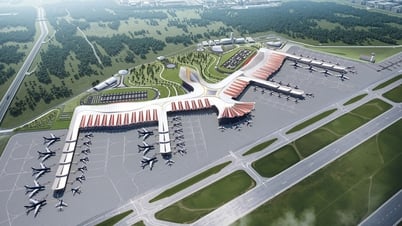









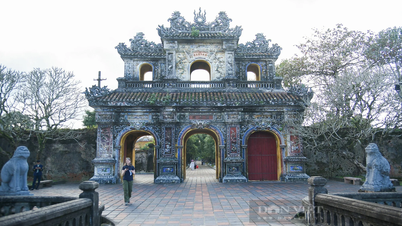







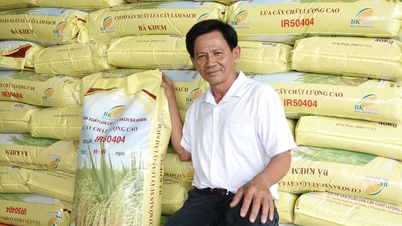




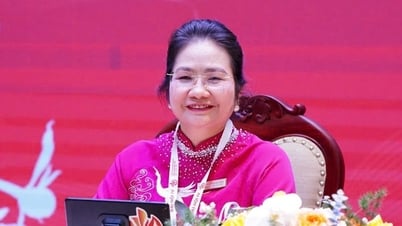




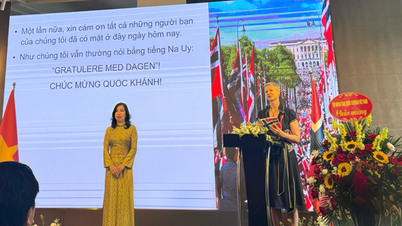













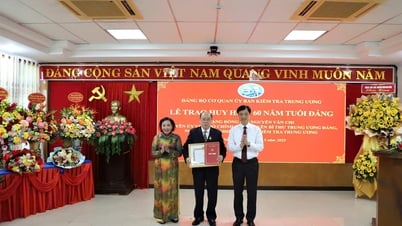

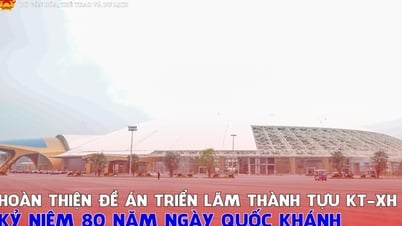




















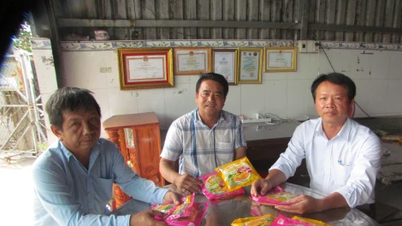





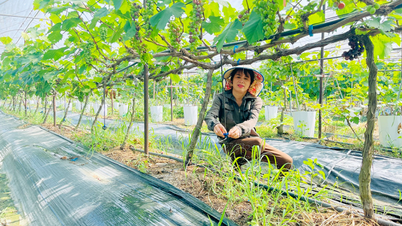

Comment (0)